Conran Building's refresh brings a beloved London landmark into the 21st century
Conran Building at 22 Shad Thames has been given a new lease of life by Squire & Partners, which has rethought the London classic, originally designed by Hopkins, for the 21st century

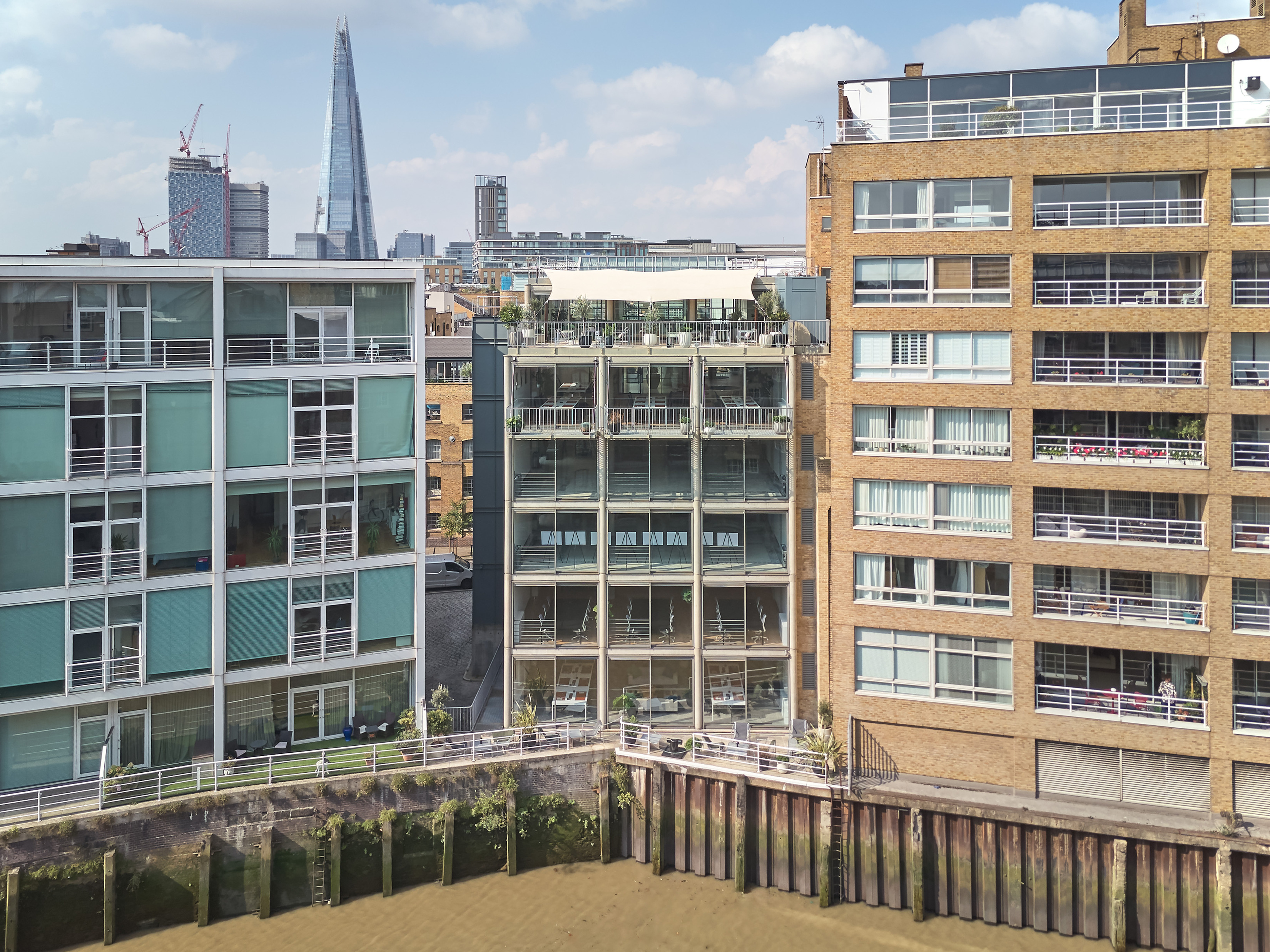
Conran Building is one of those hidden London architecture gems. Tucked away in one of the narrow streets of South London's Bermondsey at 22 Shad Thames, the building was originally designed by Stirling Prize winner and high-tech pioneering architecture studio Hopkins for David Mellor CBE. Built in 1991, it was later re-imagined by another giant in the design industry, Sir Terence Conran, who occupied the six-floor, now Grade-II Listed building from 1996.
Fast forward nearly 30 years, and the waterside building overlooking the Thames is now entering a new chapter in its life through a careful refresh by Squire & Partners.
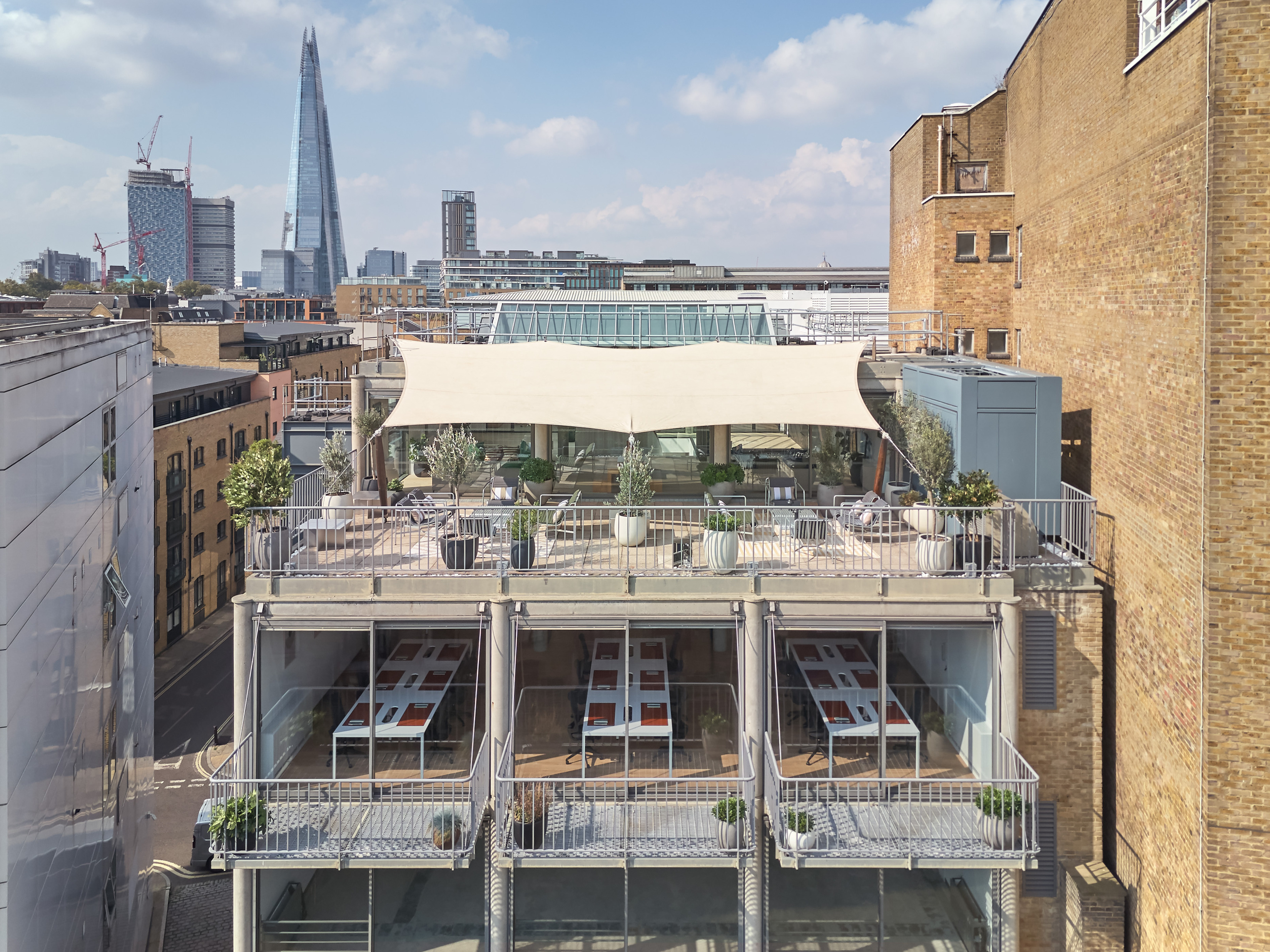
Explore the Conran Building's 21st century refresh
The listed project's redesign had to be sensitive yet efficient - ensuring the precious landmark's spirit remains, but is also functional and fully in tune with current demand. Spanning some 16,000 sq ft, it has been rethought to offer a range of workspace options. The utilitarian warehouse aesthetic instilled by Hopkins, however, stays strong throughout the new design.
Tim Gledstone, senior partner at Squire & Partners says: '22 Shad Thames is one of my favourite buildings in London, which I studied as part of my architecture degree and have consequently always admired. It was therefore both exciting and an honour to engage with the space, adding modern architectural and lifestyle layers such as advanced electric heating and cooling and missing state-of-the-art cycling and wellbeing facilities, as well as adapting the duplex apartment at the top of the building into an incredible creative loft workspace.'
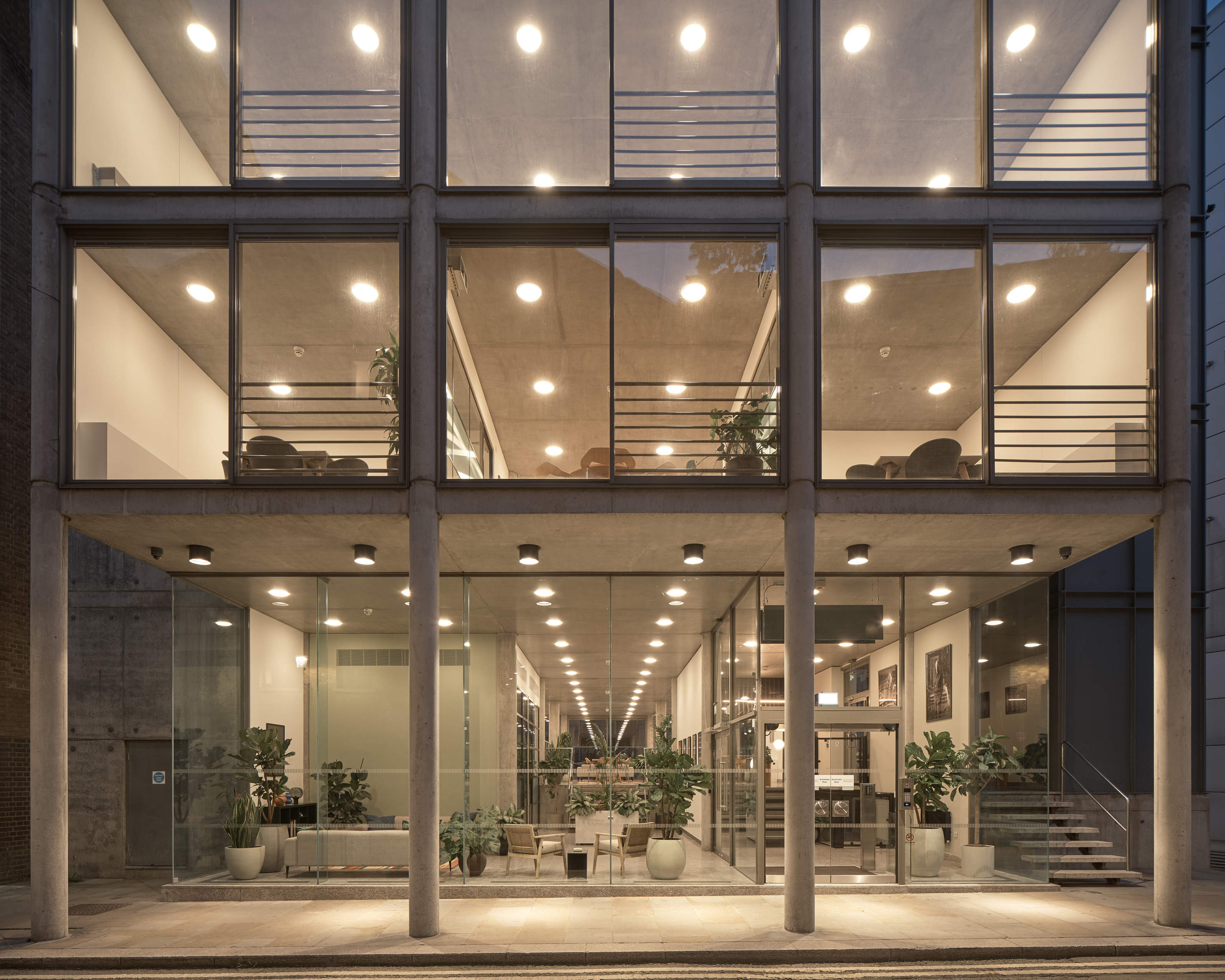
The structure was punctuated by Mellor's handmade and hand-finished non-structural elements. 'The building’s two uppermost floors served as Mellor’s duplex penthouse home, with the lower floors providing a creative studio for his cutlery, metalwork and retail business,' the architects write in their statement. Many of these features have been restored, such as the original recessed ceiling lights the designer created together with Hopkins.
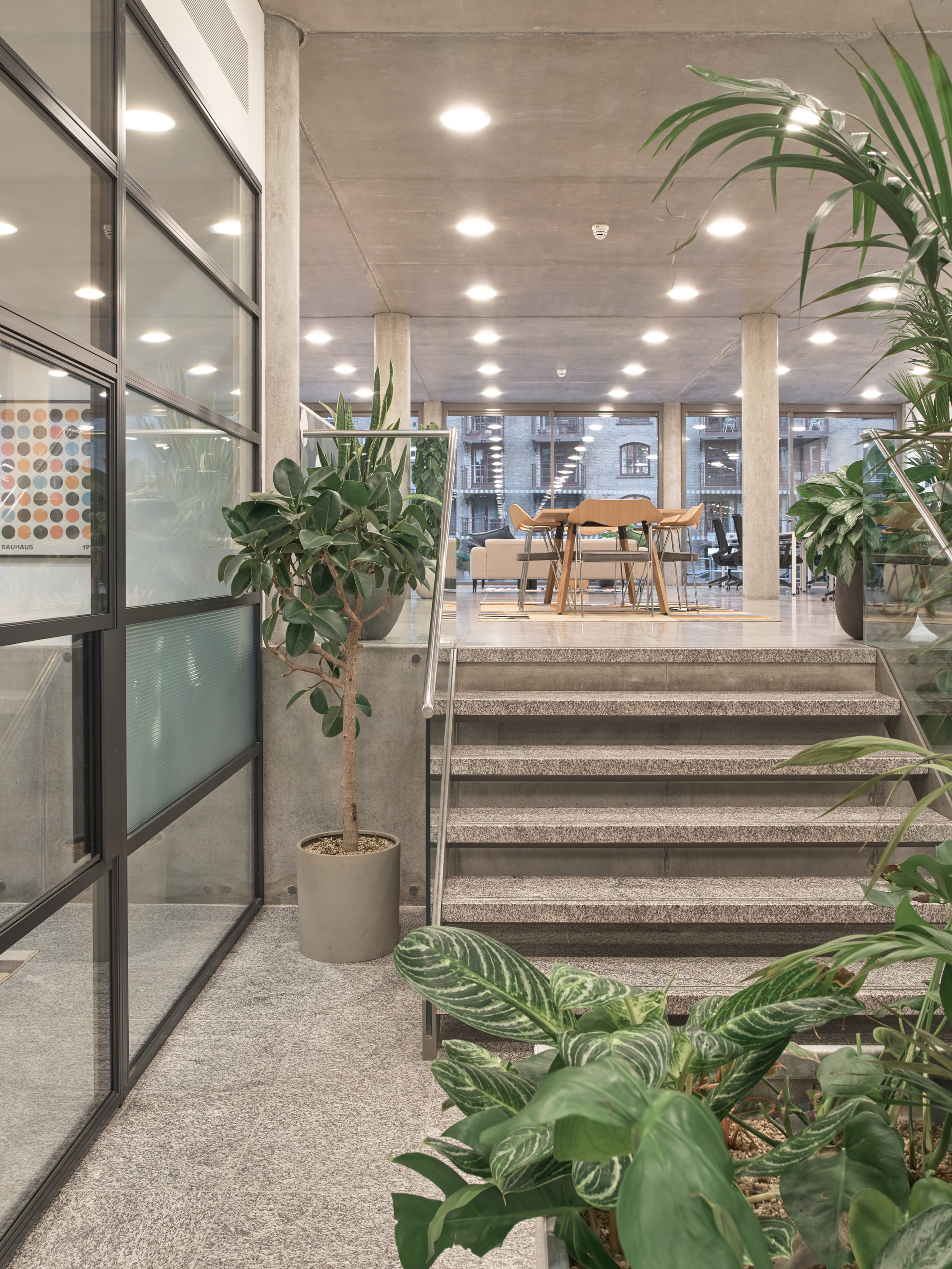
However, adding new services and 21st century need functions, such as larger kitchen units and additional storage (including for bikes), was necessary to ensure the space thrives in its new lease of life. The architects worked on adding everything necessary, but pushed new areas to the side, making sure additions remain discreet and do no take away from the structure's character.
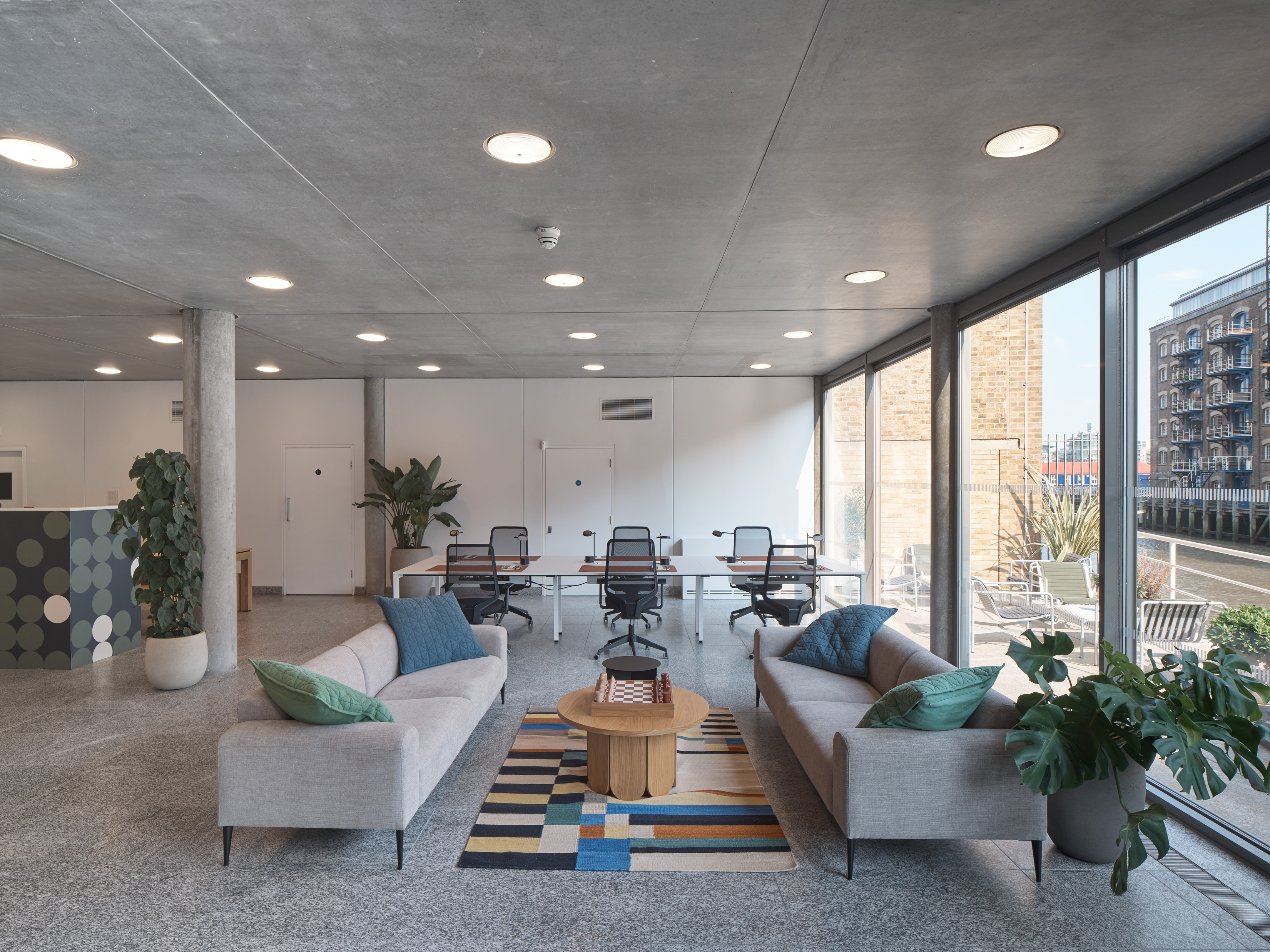
Sustainability credentials were also improved to match today's requirements. Technical updates to enable this span the installation of air source heat pumps, and a state-of-the-art VRF heating and cooling system.
Receive our daily digest of inspiration, escapism and design stories from around the world direct to your inbox.
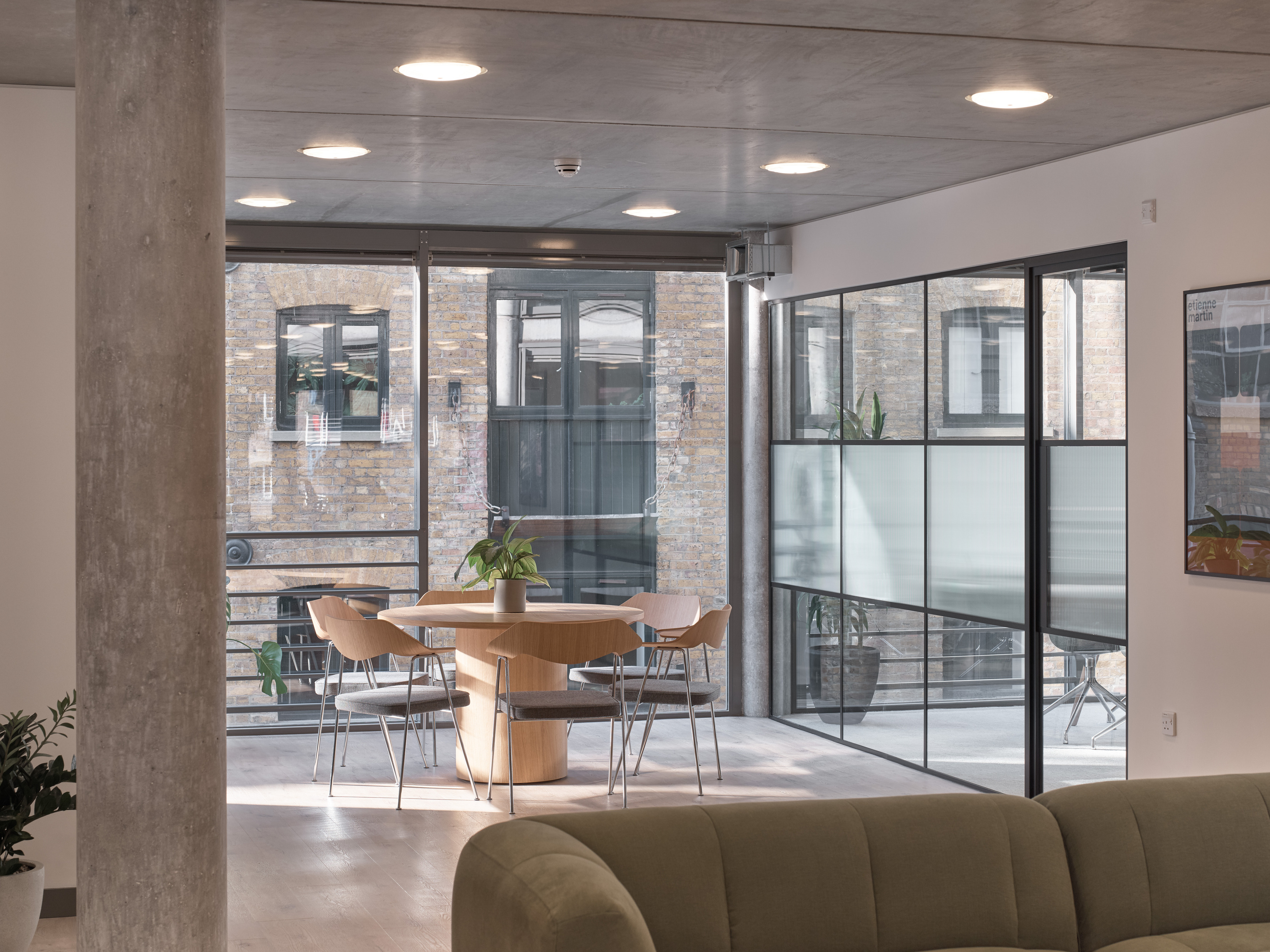
Occupancy inside can be flexible - with new tenants offered the option to take on a single floor, or a duplex. The building's original modular nature and concrete column grid were kept, making flexibility possible in the internal arrangement.
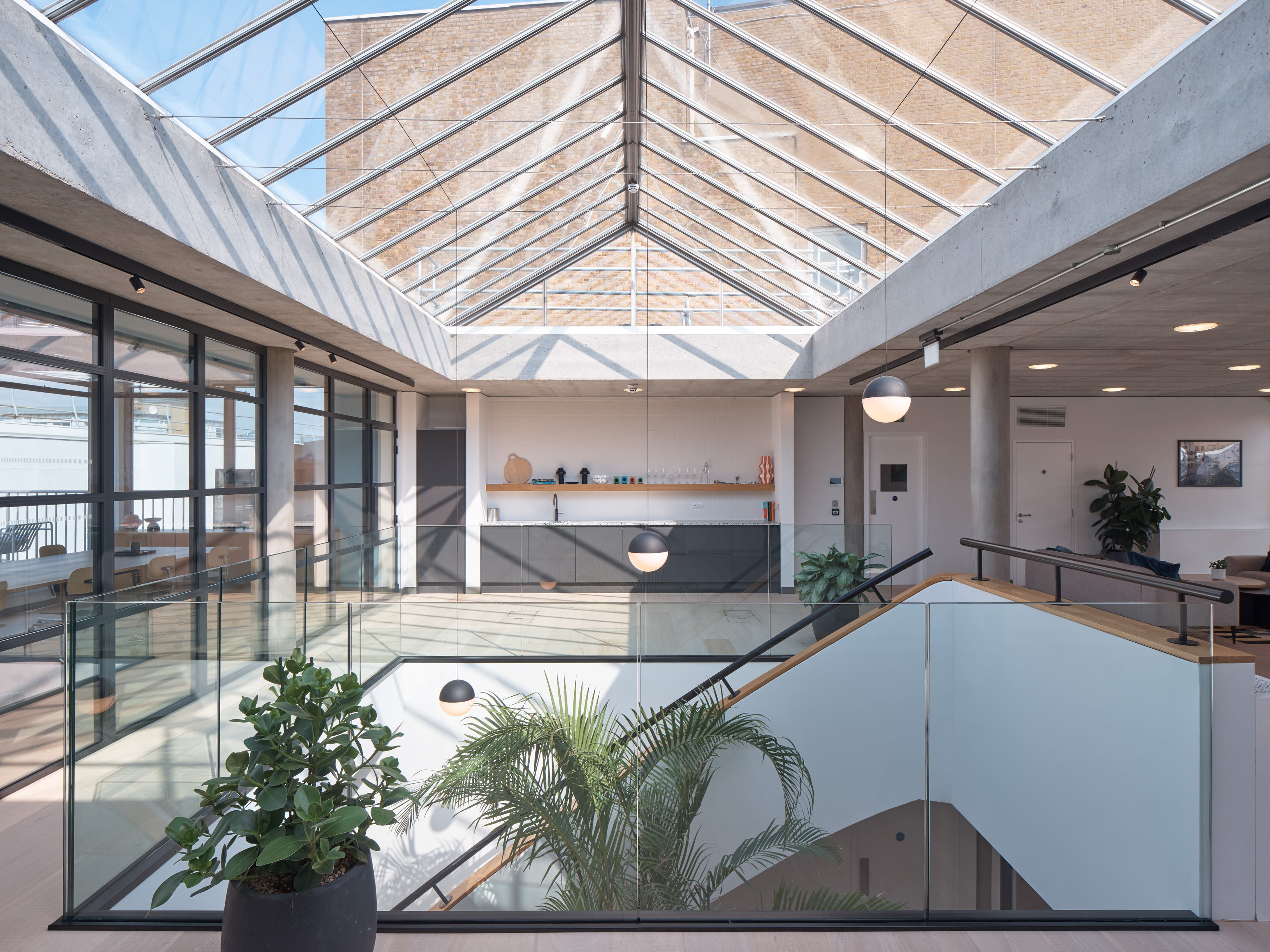
Crittall-style windows and glazed screens have been used to separate areas inside, as a nod to the building's industrial character. They also refer to the structure's inherent openness, allowing the gaze to wander out towards the water through swathes of glass on the rear facade, and light to stream in with ease. A terrace on the ground level and another at the very top will be available to the lucky tenants of the respective floors. Meanwhile, basement facilities, including a suite for cyclists, showers, toilets and a lunch-and-run area will be accessible to all in the building.
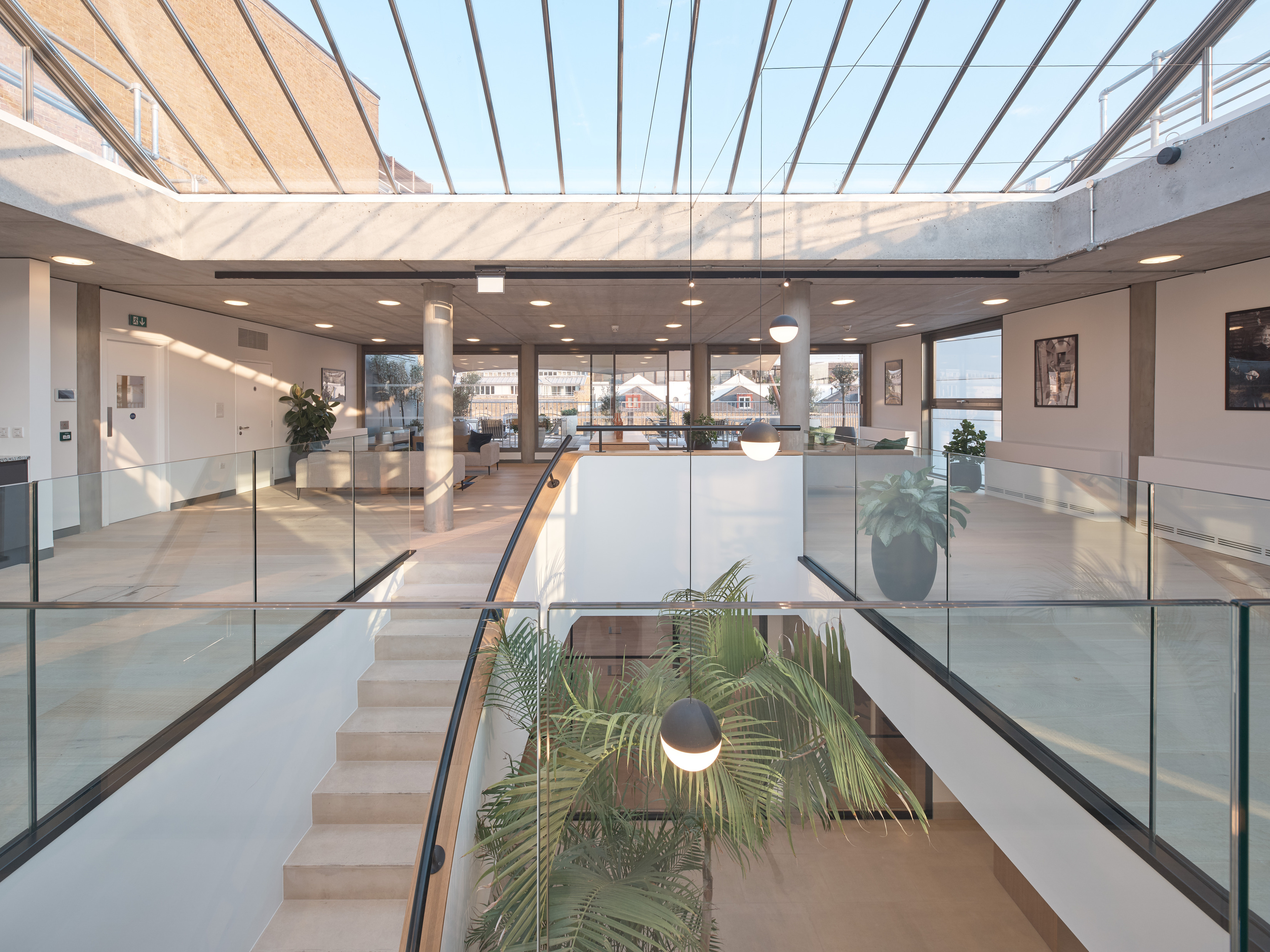
Gledstone says: 'The aspects which I like most about the building and which make it so successful are the interplay between indoor and outdoor spaces, the connection to the Thames and Dock, and the thoughtfully crafted, flexible framework that supports both work and creativity. Looking more granularly, my favourite detail is the refurbished and reconditioned recessed bespoke soffit lighting, which representatives a clear and perfect collaboration between the signature industrious craft of Mellor & Hopkins.'
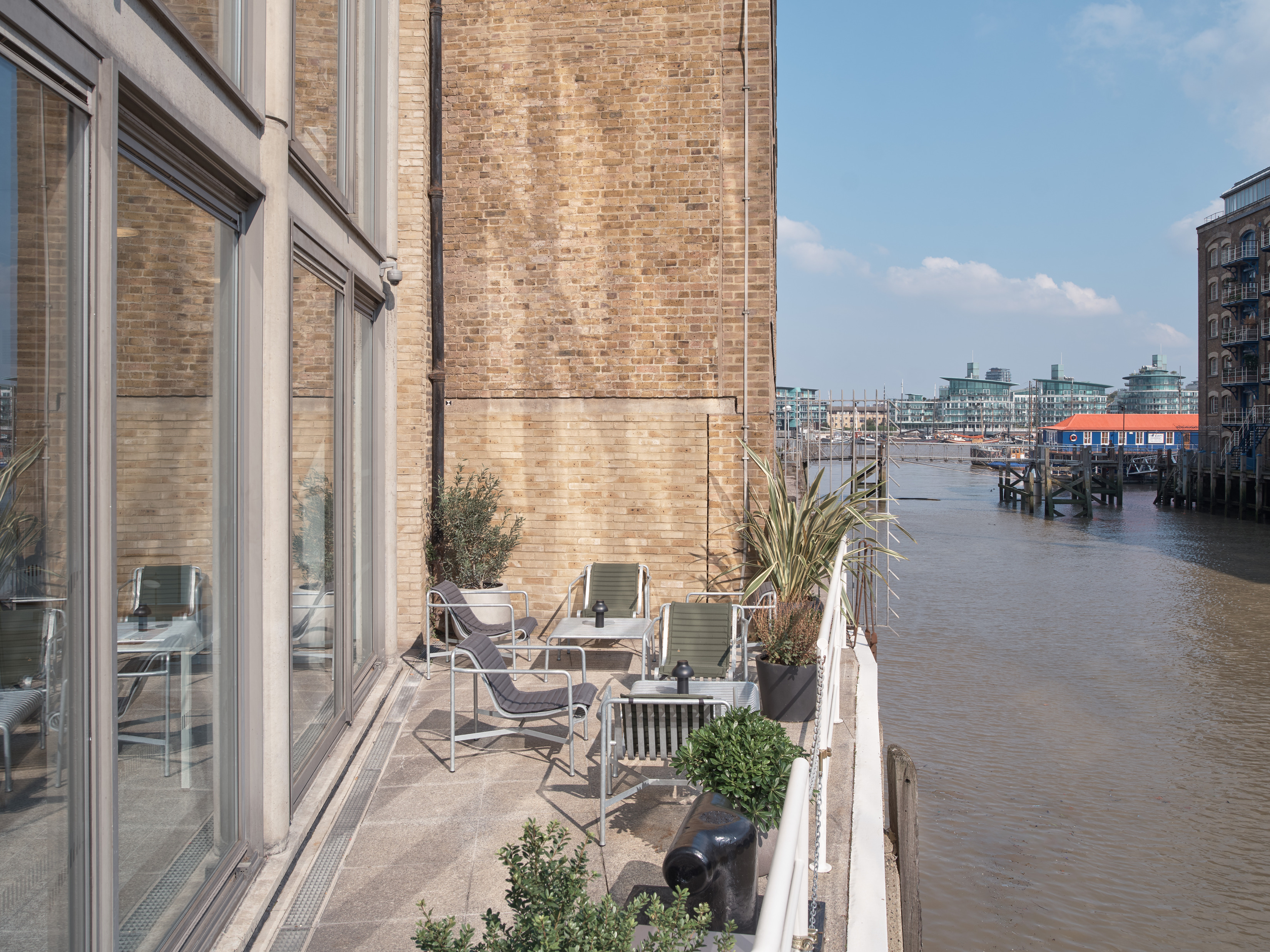
Ellie Stathaki is the Architecture & Environment Director at Wallpaper*. She trained as an architect at the Aristotle University of Thessaloniki in Greece and studied architectural history at the Bartlett in London. Now an established journalist, she has been a member of the Wallpaper* team since 2006, visiting buildings across the globe and interviewing leading architects such as Tadao Ando and Rem Koolhaas. Ellie has also taken part in judging panels, moderated events, curated shows and contributed in books, such as The Contemporary House (Thames & Hudson, 2018), Glenn Sestig Architecture Diary (2020) and House London (2022).
