CAW Architects designs colourful Google office near Palo Alto
This colourful Google office designed by California-based CAW Architects is a bold, playful and nature-filled new home for the tech giant’s family in Mountain View, CA

Marco Zecchin - Photographer
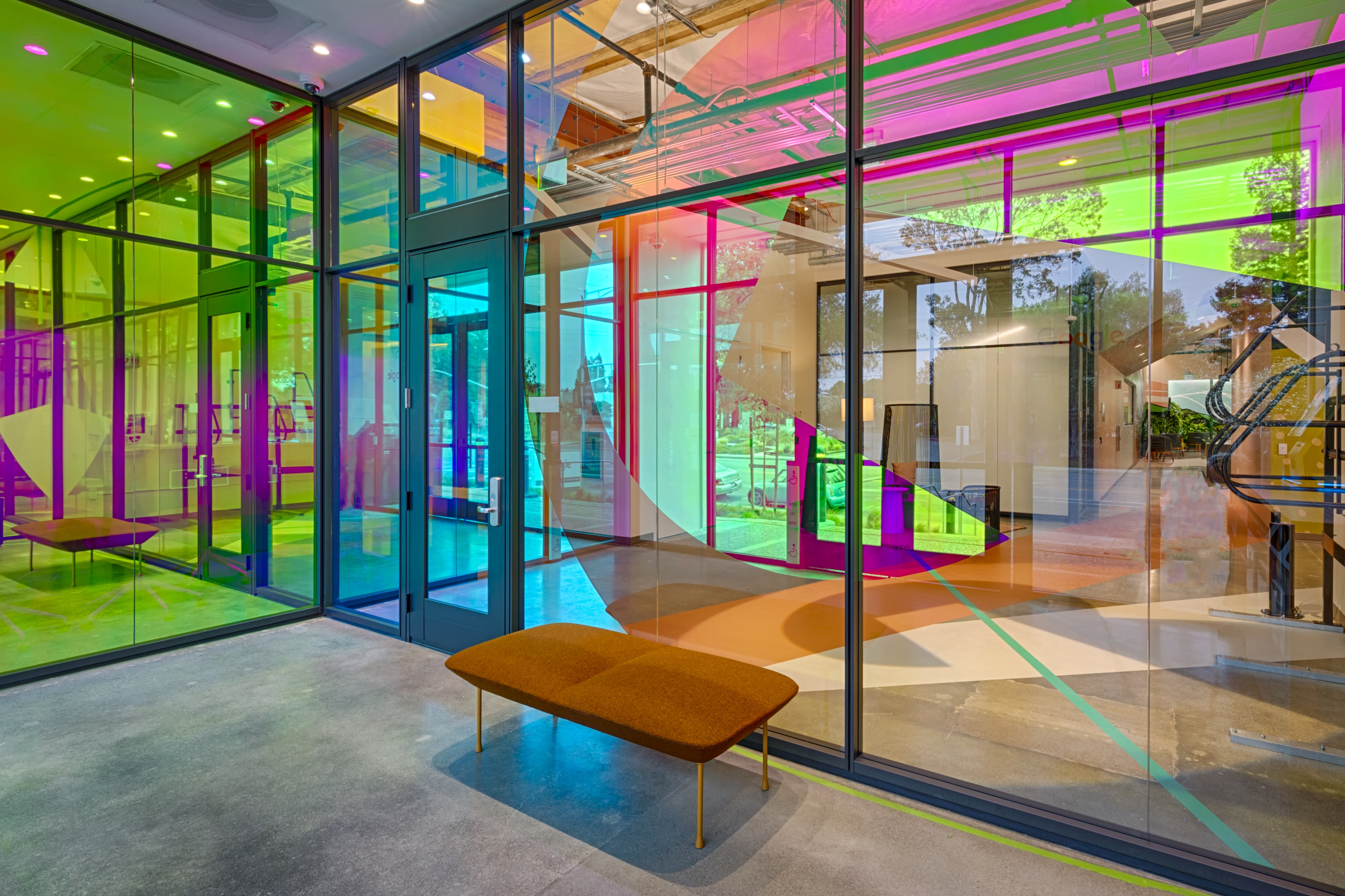
Receive our daily digest of inspiration, escapism and design stories from around the world direct to your inbox.
You are now subscribed
Your newsletter sign-up was successful
Want to add more newsletters?

Daily (Mon-Sun)
Daily Digest
Sign up for global news and reviews, a Wallpaper* take on architecture, design, art & culture, fashion & beauty, travel, tech, watches & jewellery and more.

Monthly, coming soon
The Rundown
A design-minded take on the world of style from Wallpaper* fashion features editor Jack Moss, from global runway shows to insider news and emerging trends.

Monthly, coming soon
The Design File
A closer look at the people and places shaping design, from inspiring interiors to exceptional products, in an expert edit by Wallpaper* global design director Hugo Macdonald.
American architecture studio CAW has just unveiled a colourful Google office in Mountain View, CA, close to Palo Alto. The design, a new home for part of the tech giant's services, is a workspace awash with light and playfulness. It is conceived to ‘promote workplace wellness, while also showcasing Google’s priorities in workplace design’, explain the Palo Alto-based architects.
The architects worked around a number of key principles – a series of architectural gestures that promote the office design's main approach and the client’s ethos. ‘Biophilic design or biophilia’, was one, explain the team, who flooded the space with nature references and planting, and created a signature green wall in one of the employees’ main communal areas. Plant designer Sara Schoenberger from AddLife collaborated with CAW Architects in developing a colour palette and curating a family of species for the design, in order to create the right effect, and the right environment for people and nature alike.
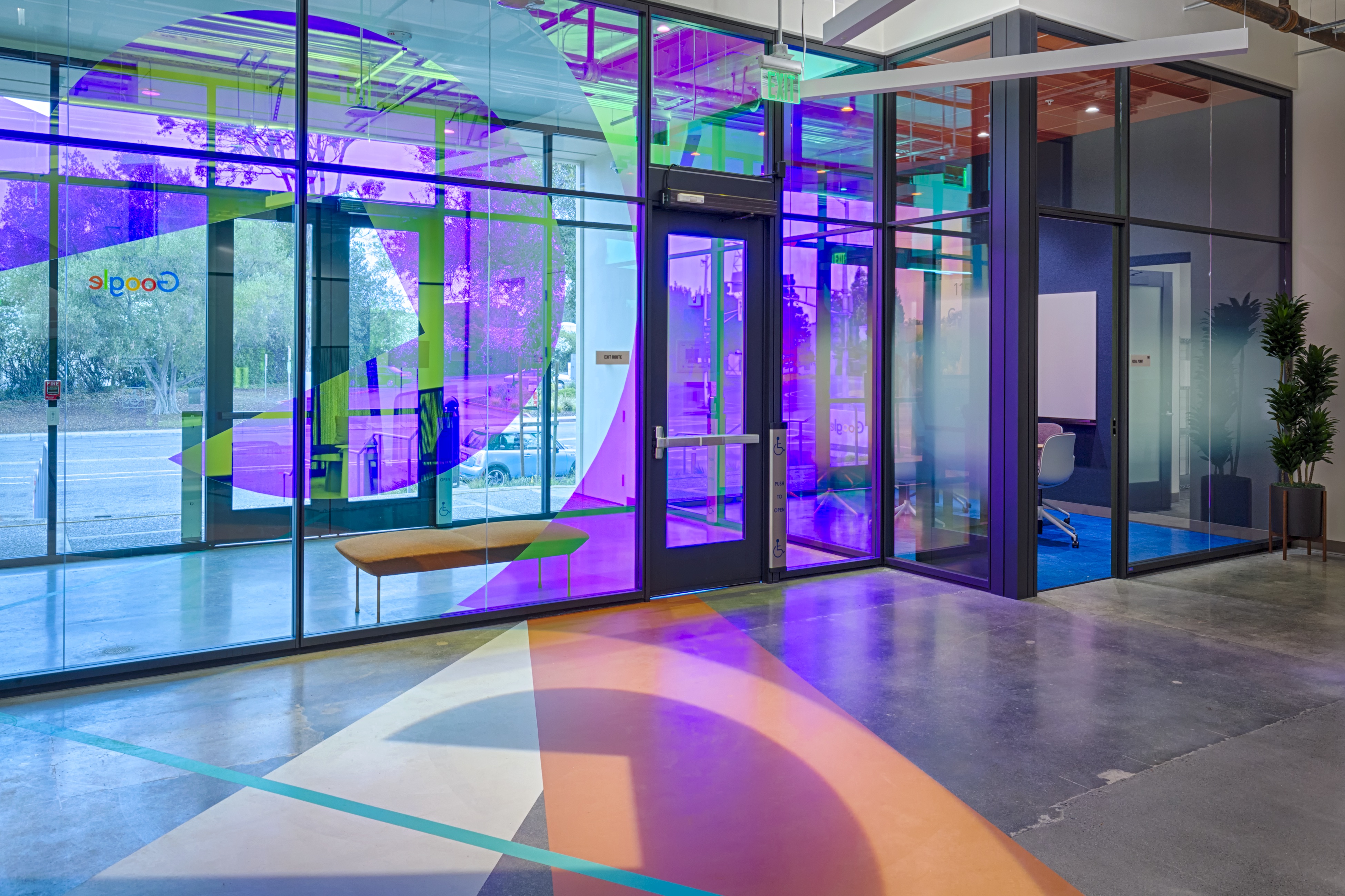
The architects also included a mural by artist Strider Patton – highlighting the concept of collaboration as another key driver in the overall design. The piece is situated in the kitchen area, woven into Schoenberger's living wall. This not only creates an alternative focal point for the room but also allows the eye to travel, creating the impression of added spatial generosity, in what in fact is a fairly compact space.
Bringing in natural light was another central part of the design task. The space is long and goes deep into the building's floorplate, with the entrance and front façade being one of the few areas that can bring sunlight in. The architects made the most of that too, opening up views and routes towards the front, and allowing light to travel. ‘The now dynamic, yet modest, lobby appears like a prism refracting light deeply into the building and is washed in varying colours throughout the day based on the changing sun angle,' say the architects. Meanwhile, clever lighting design and skylights in the canteen ensure this area feels bright and comfortable too.
CAW used dichroic film, colour, light and nature in clever ways throughout; from promoting wellness to creating a wayfinding strategy, everything is wrapped in a strong, single approach that defines this playful, colourful Google office interior design.
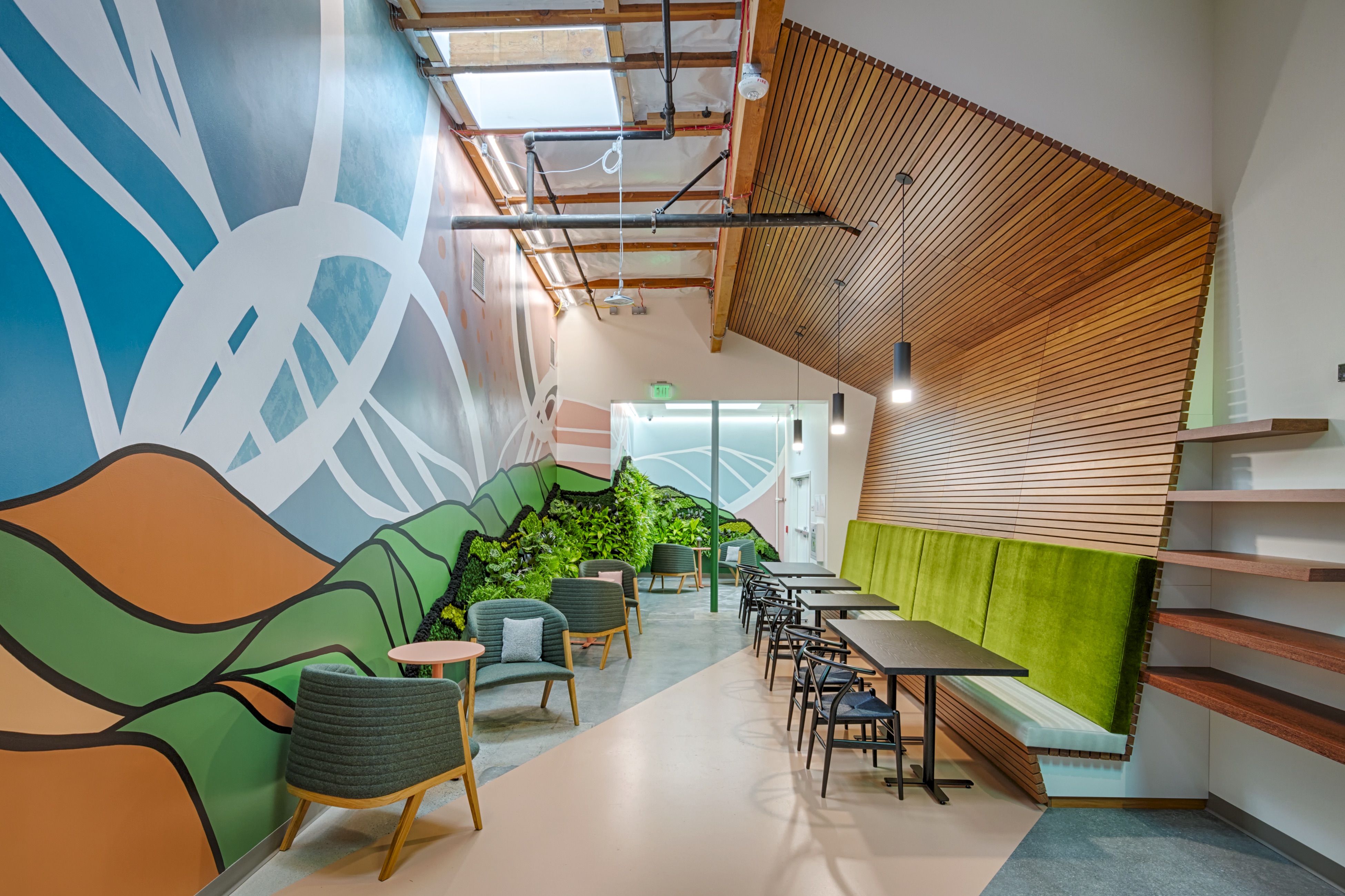
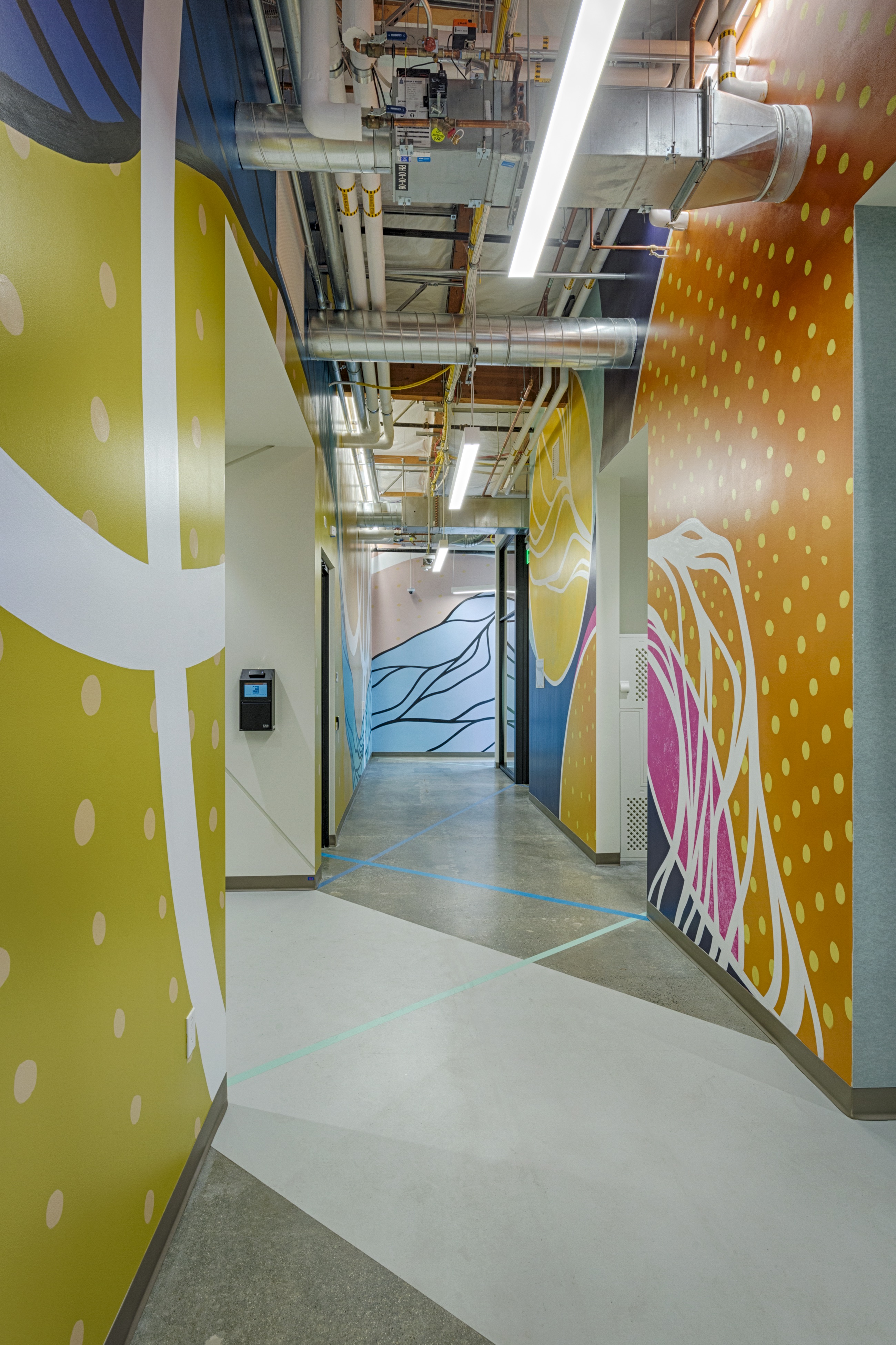
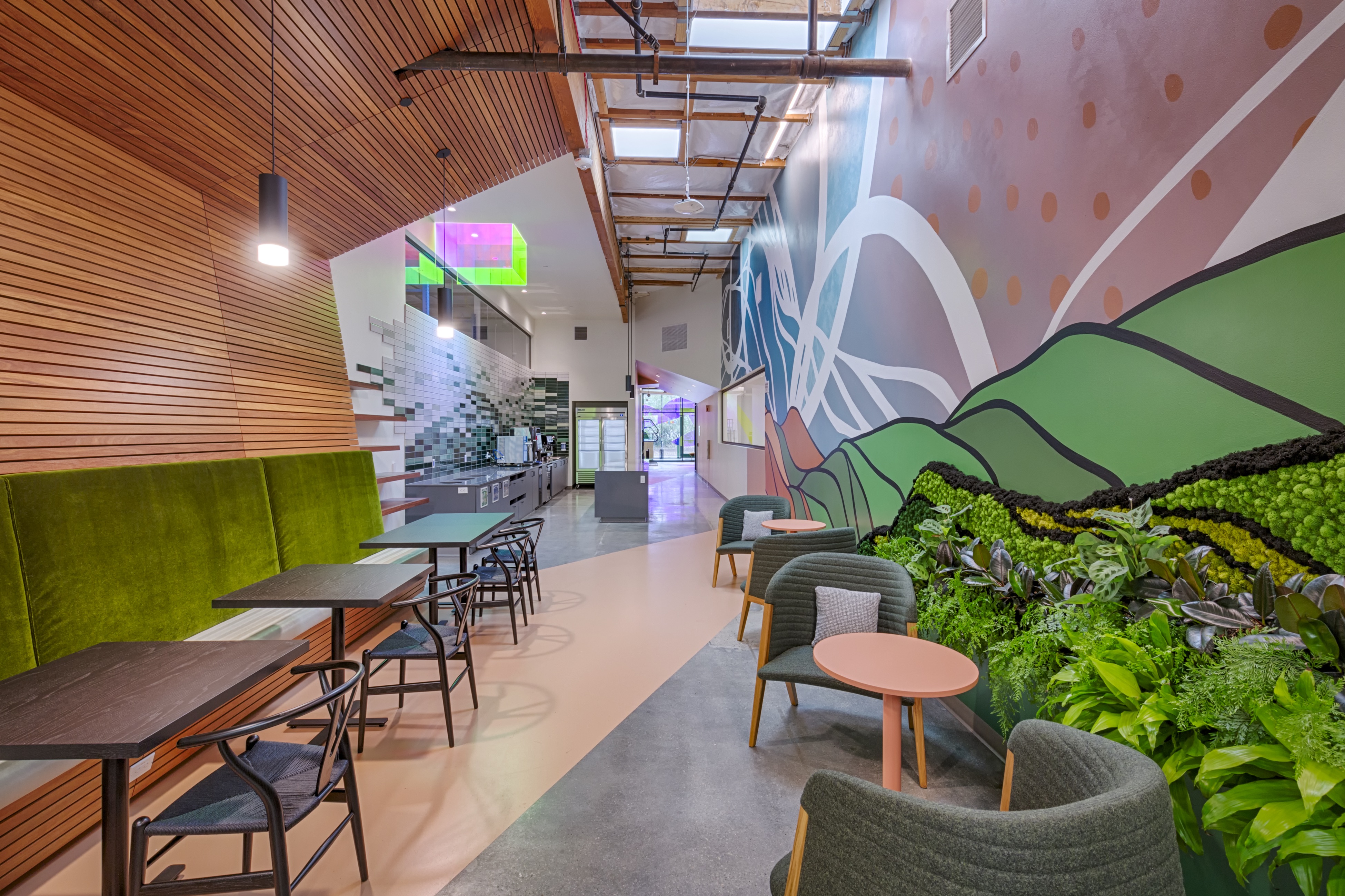
INFORMATION
Receive our daily digest of inspiration, escapism and design stories from around the world direct to your inbox.
Ellie Stathaki is the Architecture & Environment Director at Wallpaper*. She trained as an architect at the Aristotle University of Thessaloniki in Greece and studied architectural history at the Bartlett in London. Now an established journalist, she has been a member of the Wallpaper* team since 2006, visiting buildings across the globe and interviewing leading architects such as Tadao Ando and Rem Koolhaas. Ellie has also taken part in judging panels, moderated events, curated shows and contributed in books, such as The Contemporary House (Thames & Hudson, 2018), Glenn Sestig Architecture Diary (2020) and House London (2022).
