Claudio Silvestrin’s Cannon Lane House in Hampstead is a multi-storey marvel

Receive our daily digest of inspiration, escapism and design stories from around the world direct to your inbox.
You are now subscribed
Your newsletter sign-up was successful
Want to add more newsletters?

Daily (Mon-Sun)
Daily Digest
Sign up for global news and reviews, a Wallpaper* take on architecture, design, art & culture, fashion & beauty, travel, tech, watches & jewellery and more.

Monthly, coming soon
The Rundown
A design-minded take on the world of style from Wallpaper* fashion features editor Jack Moss, from global runway shows to insider news and emerging trends.

Monthly, coming soon
The Design File
A closer look at the people and places shaping design, from inspiring interiors to exceptional products, in an expert edit by Wallpaper* global design director Hugo Macdonald.
Designed by architect Claudio Silvestrin for forward-thinking developer Gary Giessing, our location house for our September 2017 issue of Wallpaper* (W*222) was built on a constrained site and faced some important planning stipulations, but it certainly isn’t lacking in amenities.
From the basement pool and spa, past a multi-level garden by Chelsea gold medallist Chris Beardshaw, all the way up to the rooftop bedroom with City skyline views, it’s the epitome of high-end contemporary residential design.
The local council’s demand for a brick façade and continuity have resulted in a very stealthy dwelling at street level. Three materials – stone, oak and bronze – form the core of the house with the Bolzano-sourced stone giving the interiors a carved, cave-like quality (albeit one with meticulously precise geometry).

A spread from the ‘Trench Fever’ leather coat shoot in our September 2017 issue (W*222). Fashion: Lune Kuipers
Inspired by the soft structuring of the interior materials selected by Silvestrin, the W* fashion team laid out a luxe spread of leather trench coats, while the interiors team delivered light and conceptual glass tables from Japanese designer Tokujin Yoshioka and smooth ceramics from a collaboration between 1882 Ltd and Russell Pinch to the classic yet contemporary mix.
Biscuit-coloured stone surfaces feature in each room – lining corridors, curving around the stairwell and tinting the turquoise water within the basement pool – bringing a powerful and continuous calming aesthetic to the whole of the house. The stone, laid by Italian artisans without using grout, has a pleasing visual echo of the tower of Christ Church Hampstead, which is visible from the upper terraces.
‘We always go over and above on specification,’ says Giessing, ‘but with Claudio, we’ve created a work of art as well.’
A version of this article originally appeared in the September 2017 issue of Wallpaper* (W*222)
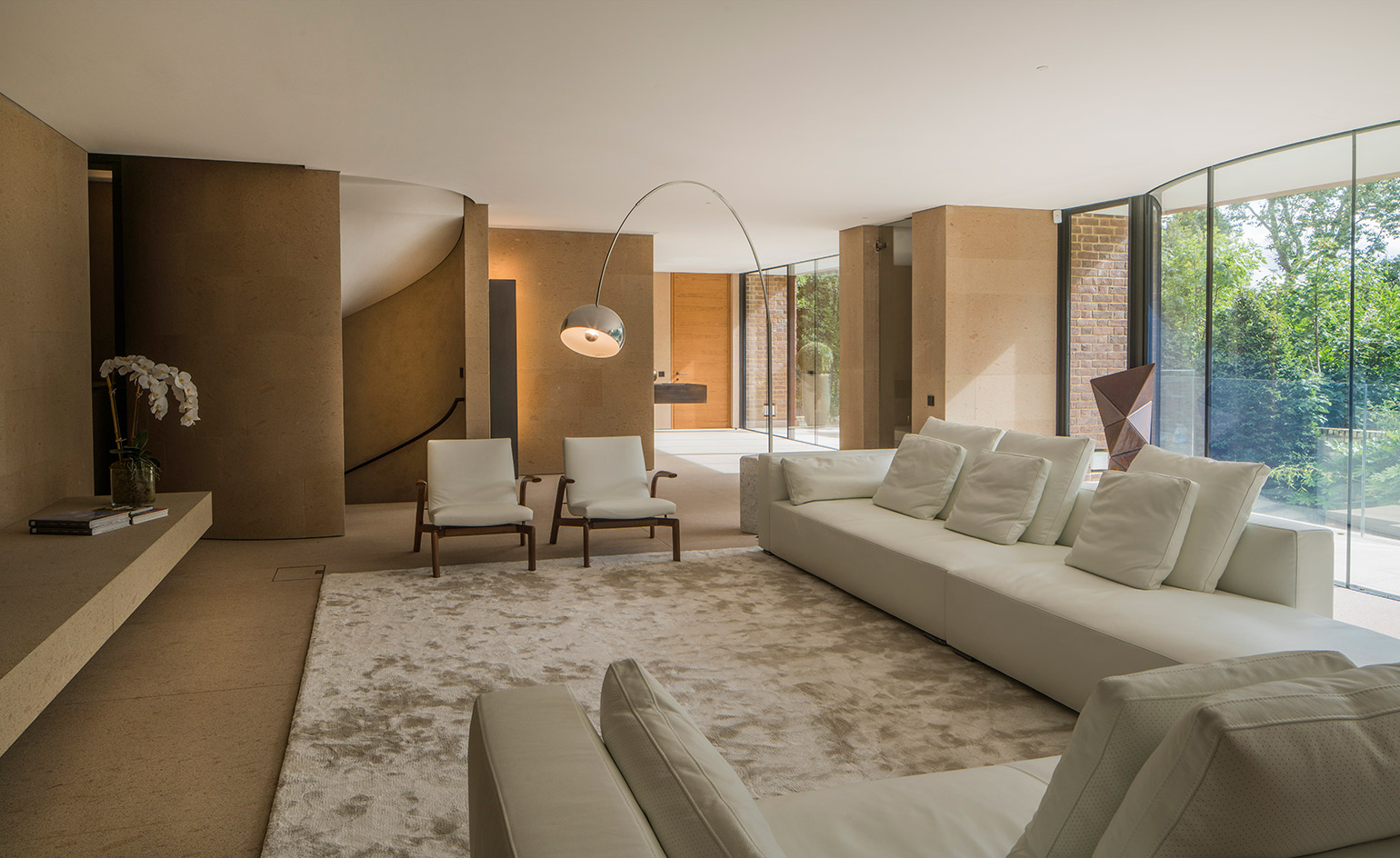
The living room features floor to ceiling glazing
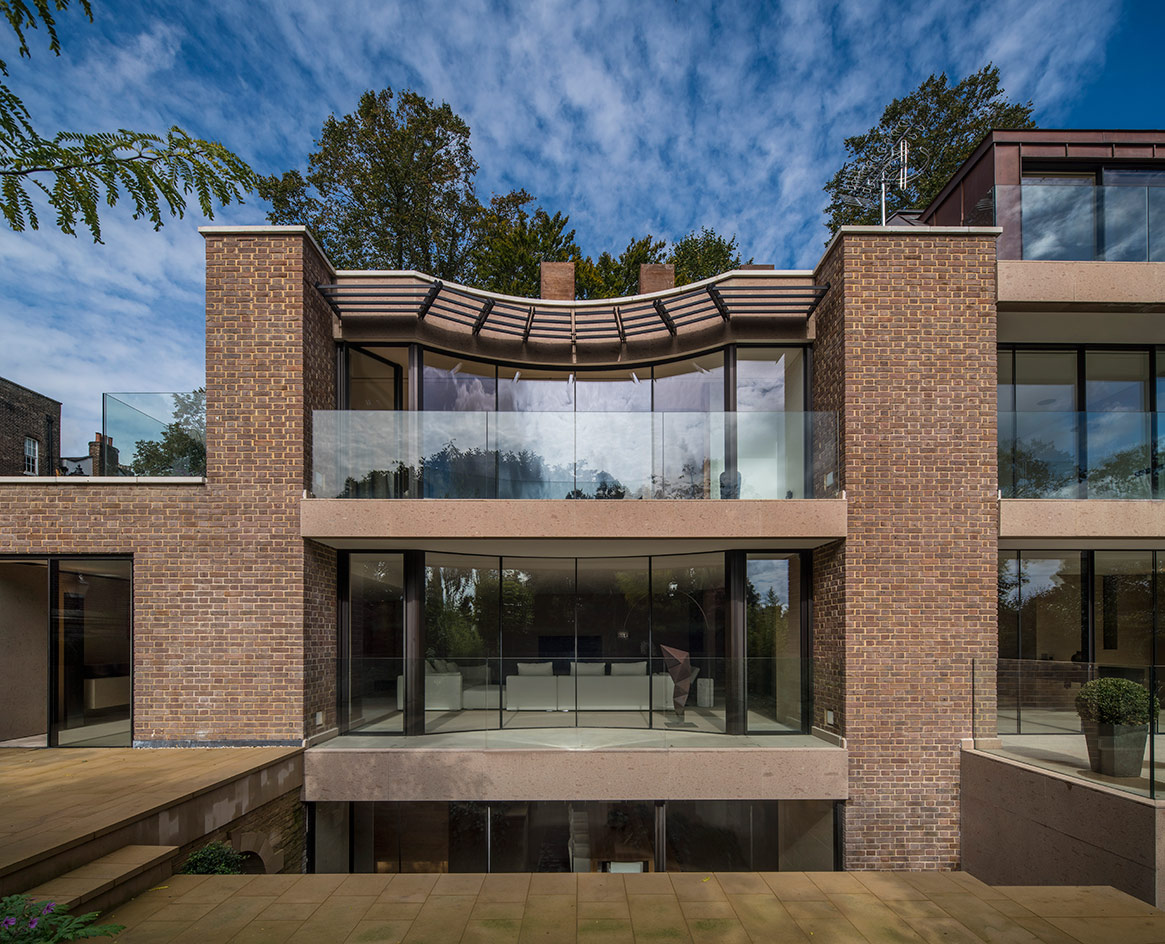
The simple brick and glass exterior of the five-storey Cannon Lane house unfolds to reveal an elegantly lavish interior
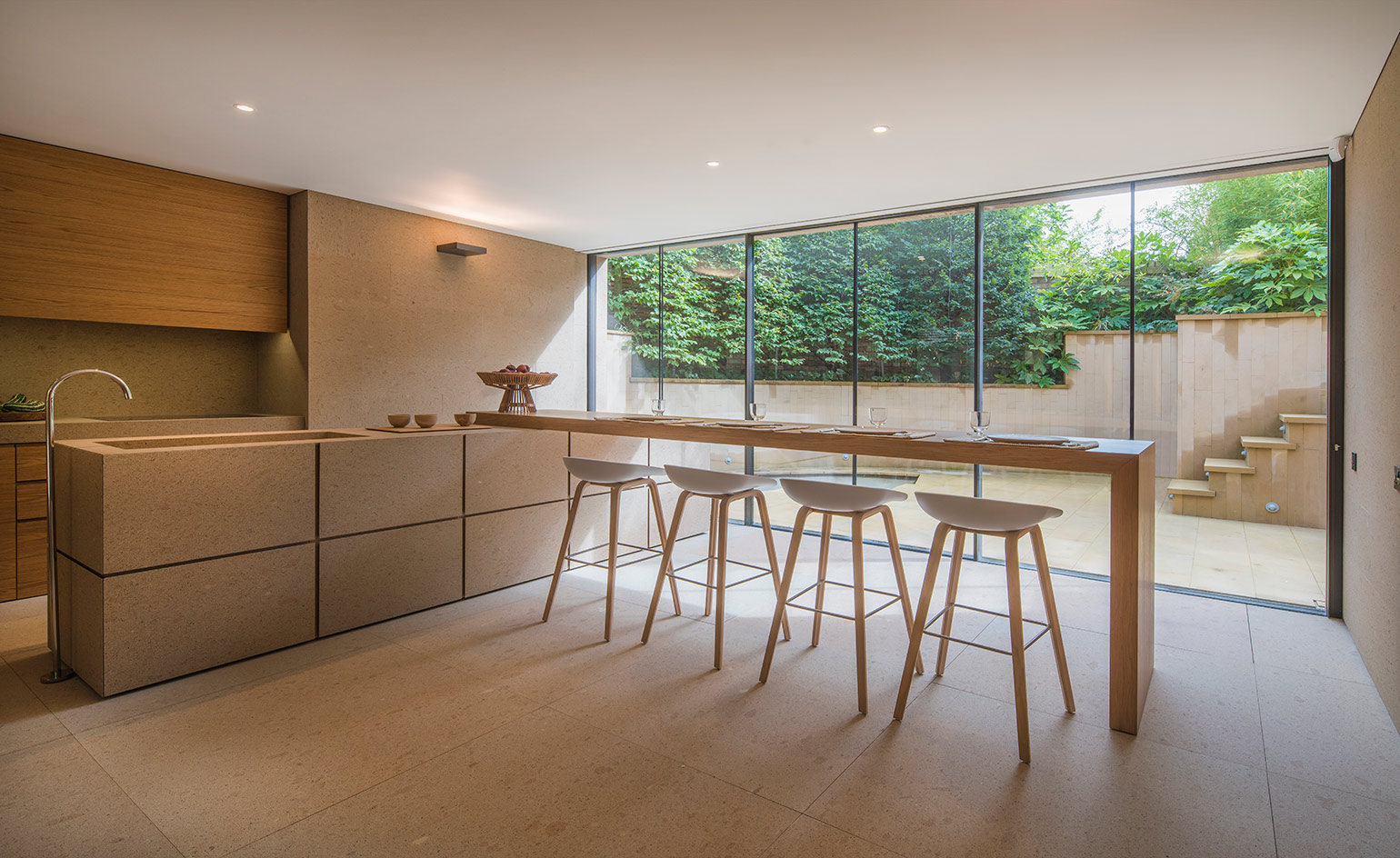
The open plan kitchen and casual dining bar overlook the leafy garden designed by Chelsea gold medallist Chris Beardshaw
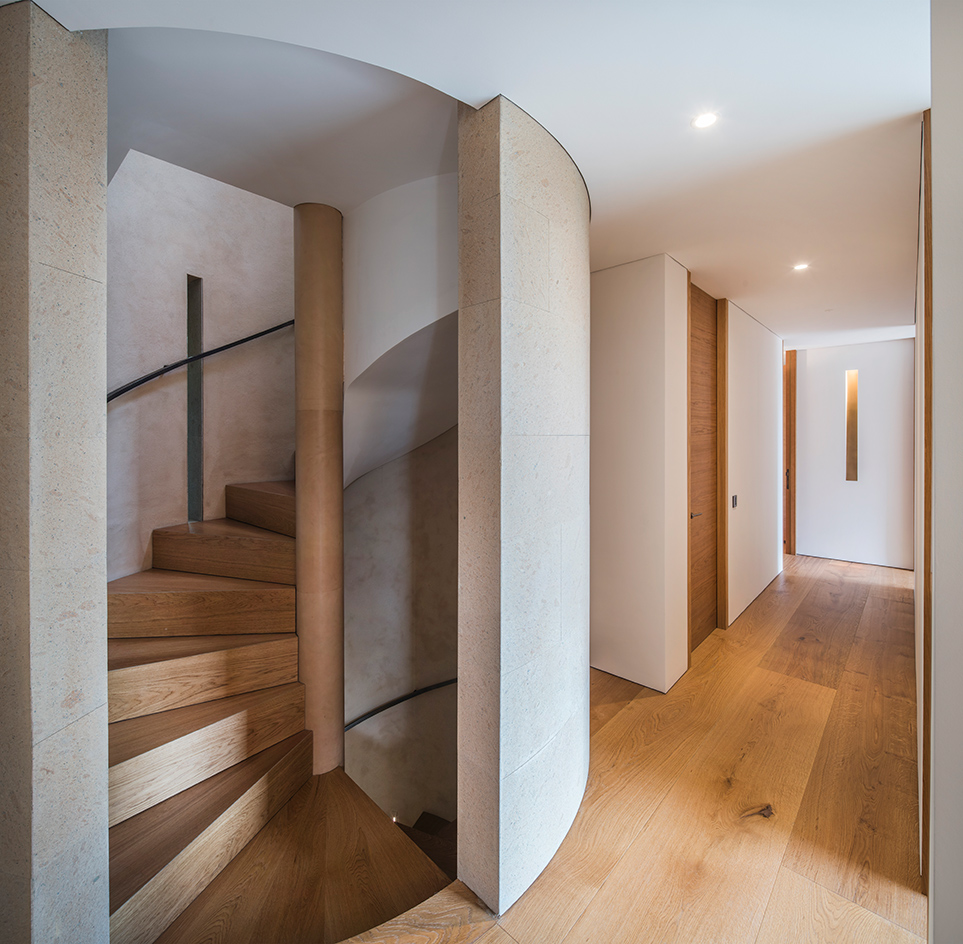
The staircase is placed within a sculptural stone form
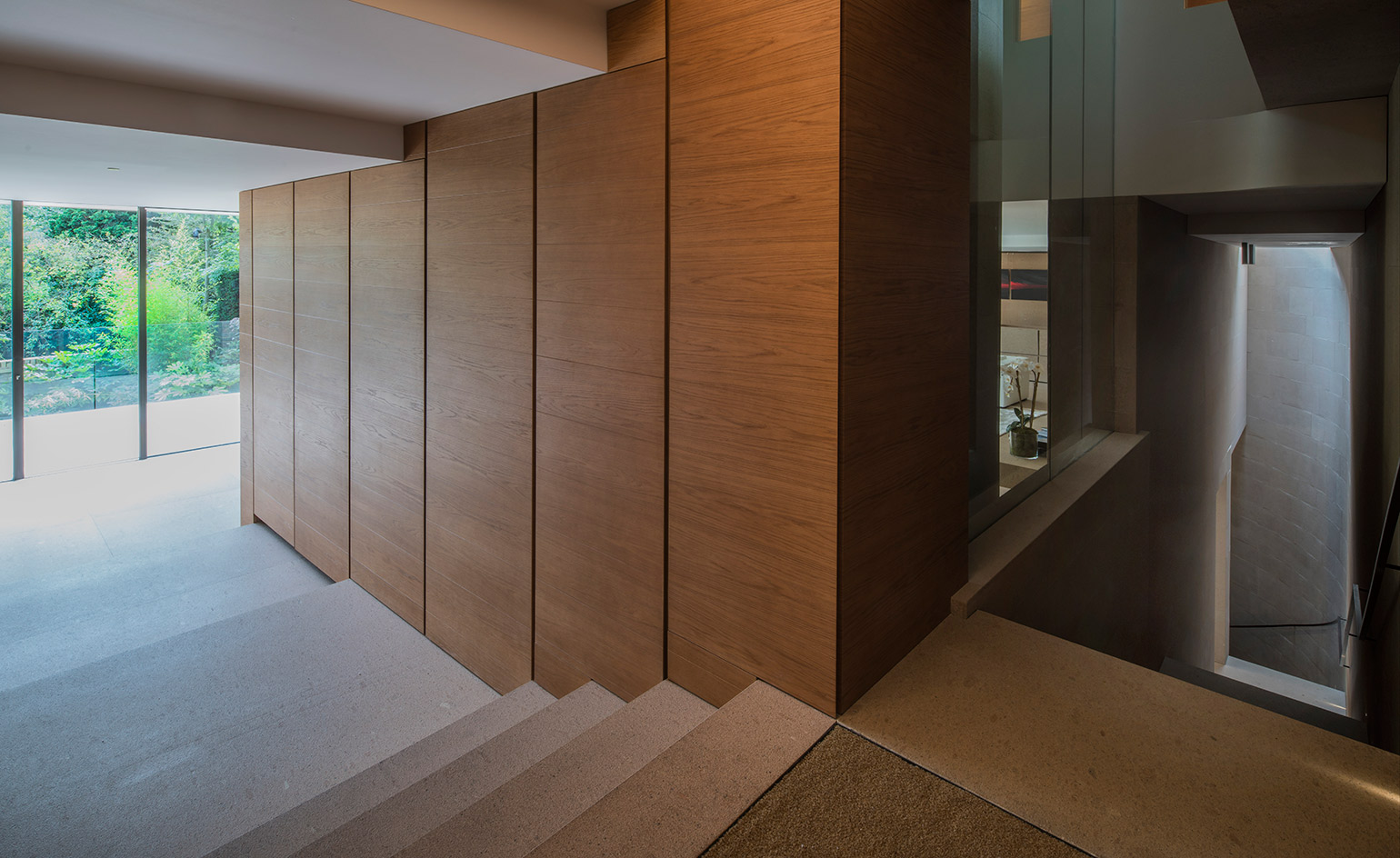
Oak panelling complements the Bolzano-sourced stone featuring throughout the house
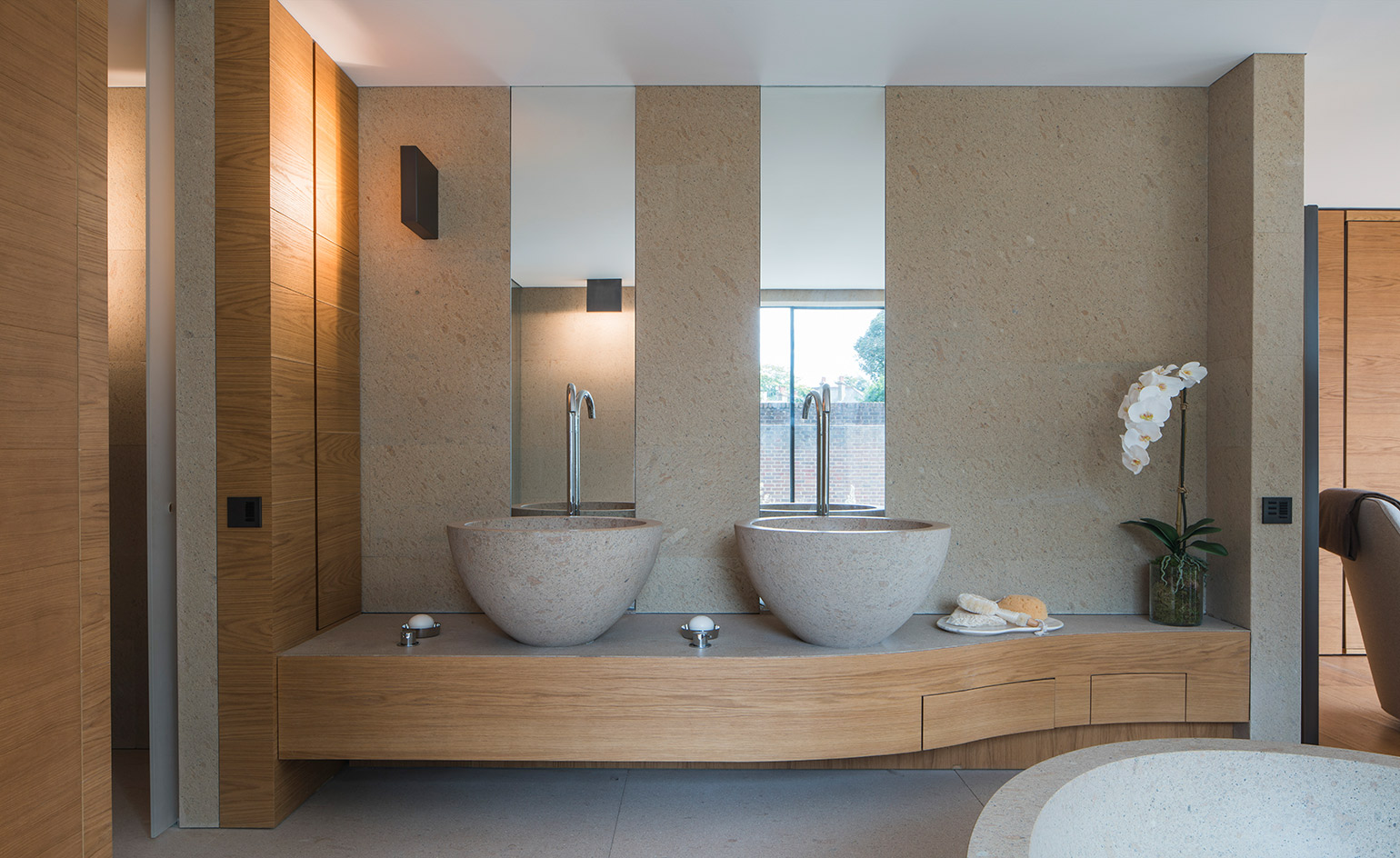
The master bathroom
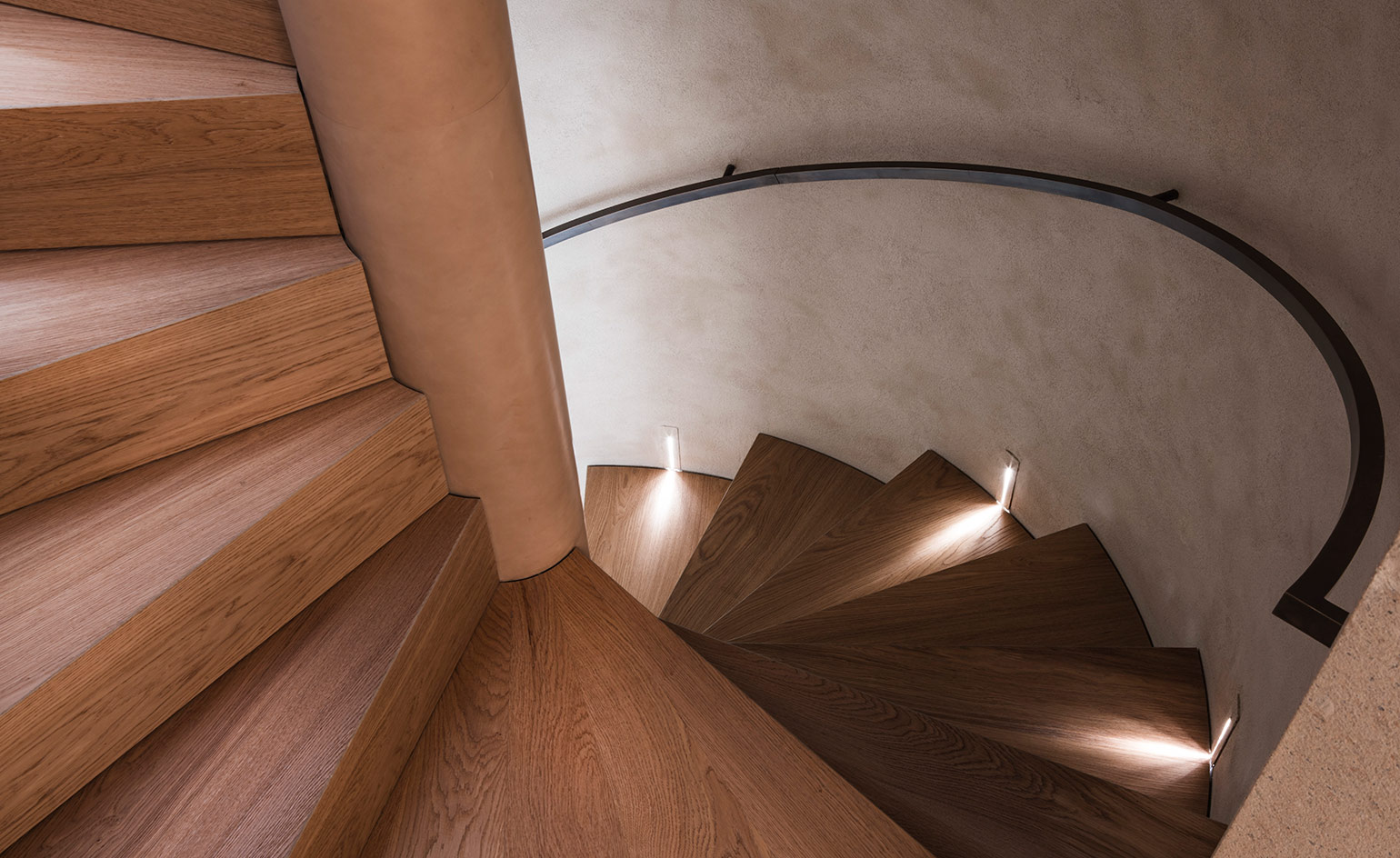
The stone staircase curves gently down to the basement pool and spa
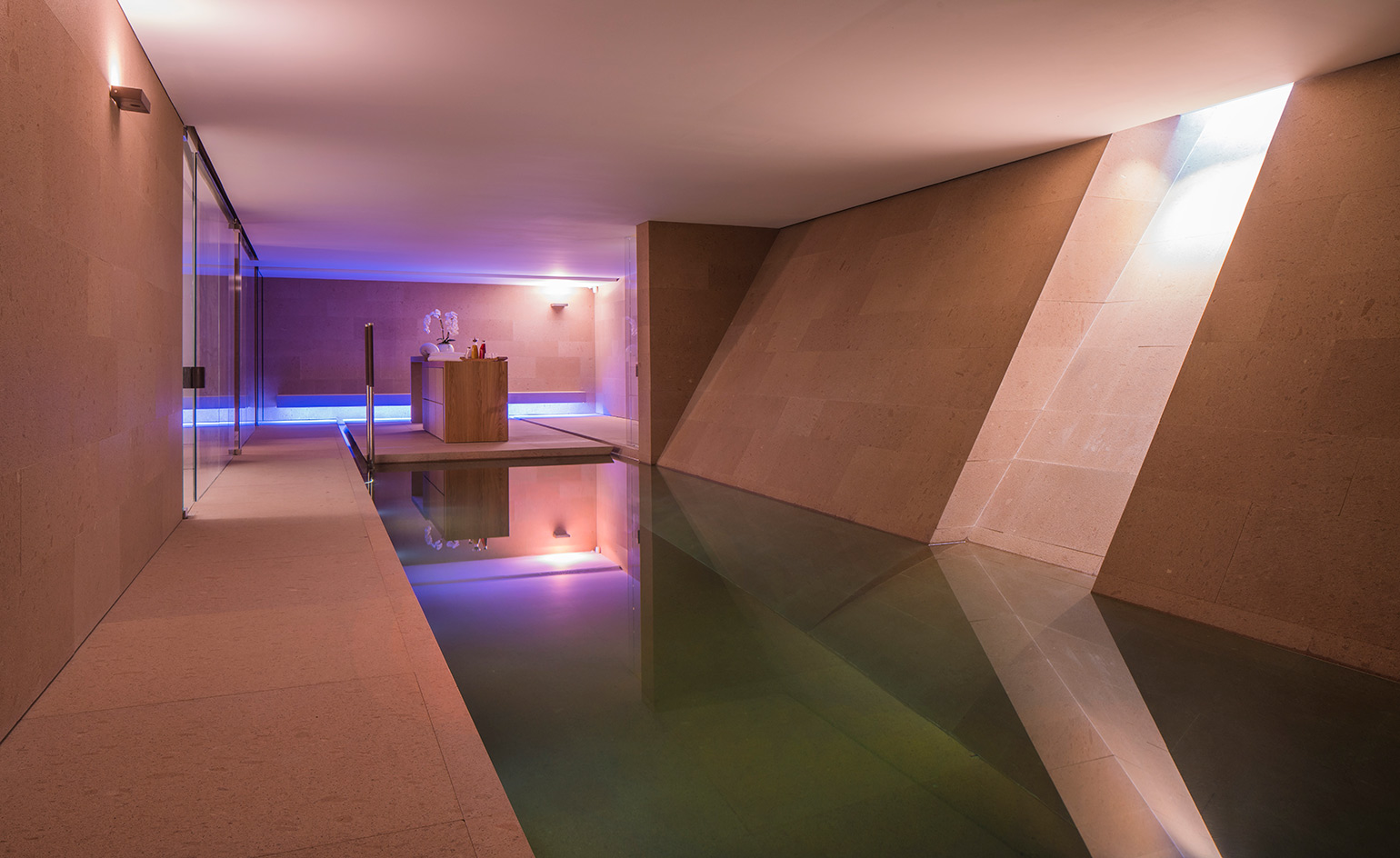
The basement pool and spa
INFORMATION
For more information, visit the Claudio Silvestrin Architects website and the Beauchamp Estates website
Receive our daily digest of inspiration, escapism and design stories from around the world direct to your inbox.
Jonathan Bell has written for Wallpaper* magazine since 1999, covering everything from architecture and transport design to books, tech and graphic design. He is now the magazine’s Transport and Technology Editor. Jonathan has written and edited 15 books, including Concept Car Design, 21st Century House, and The New Modern House. He is also the host of Wallpaper’s first podcast.