Is Citizens House a model for community housing of the future?
Citizens House by Archio offers an example of a new housing model, created in south London by and for its community and offering 11 affordable homes

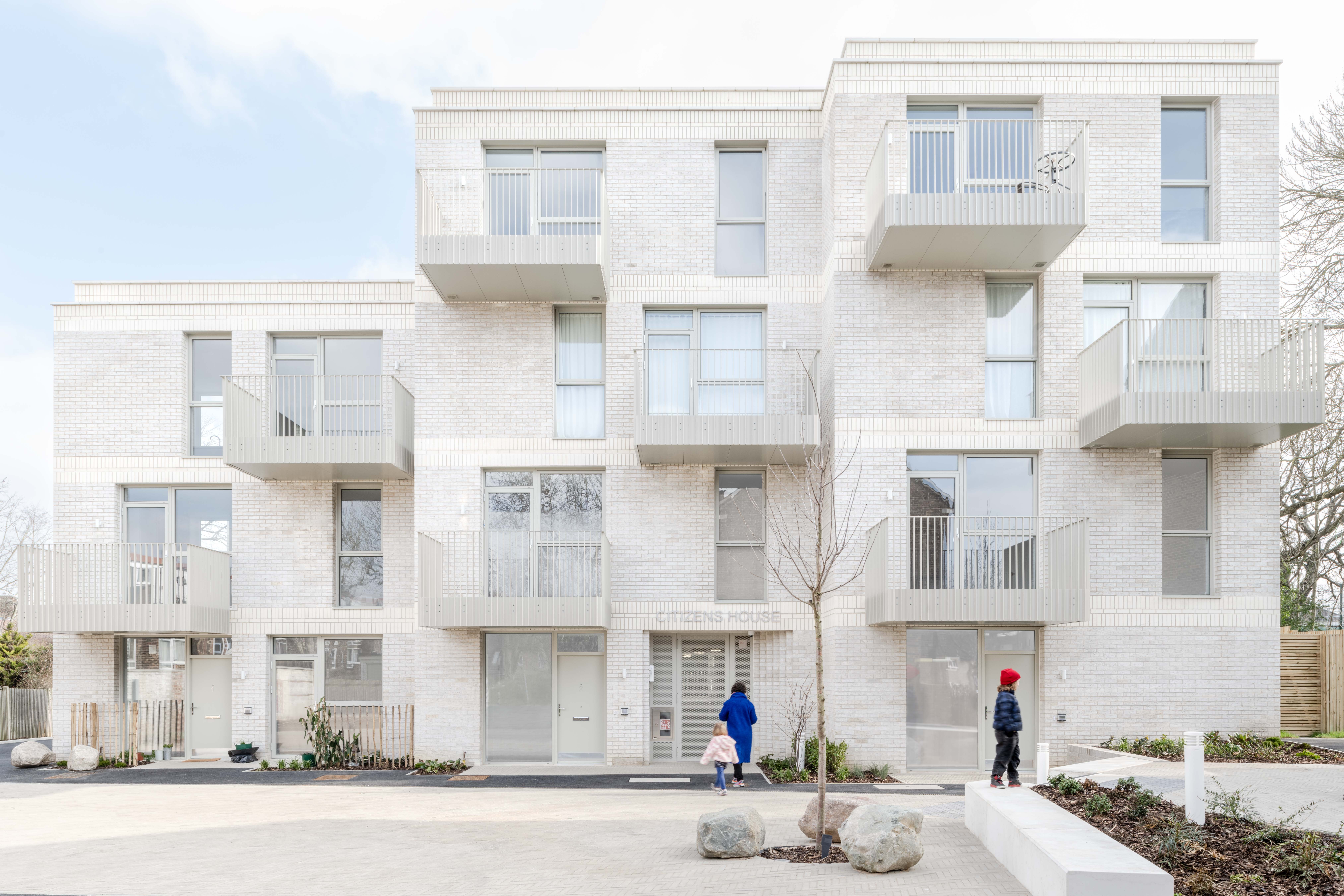
Citizens House lies nestled within the sleepy residential neighbourhood of Sydenham, south London, its light-coloured brick marking a departure from the area's red-brick counterparts. All clean lines, with nods to minimalist architecture, and touches that appear more raw and almost industrial, it feels elegant and contemporary, created to a design by architecture studio Archio. Citizens House’s success, however, goes far beyond its apparent aesthetic qualities. Welcome to London's first-ever community land trust housing scheme, offering 11 'genuinely and permanently affordable homes for local people'.
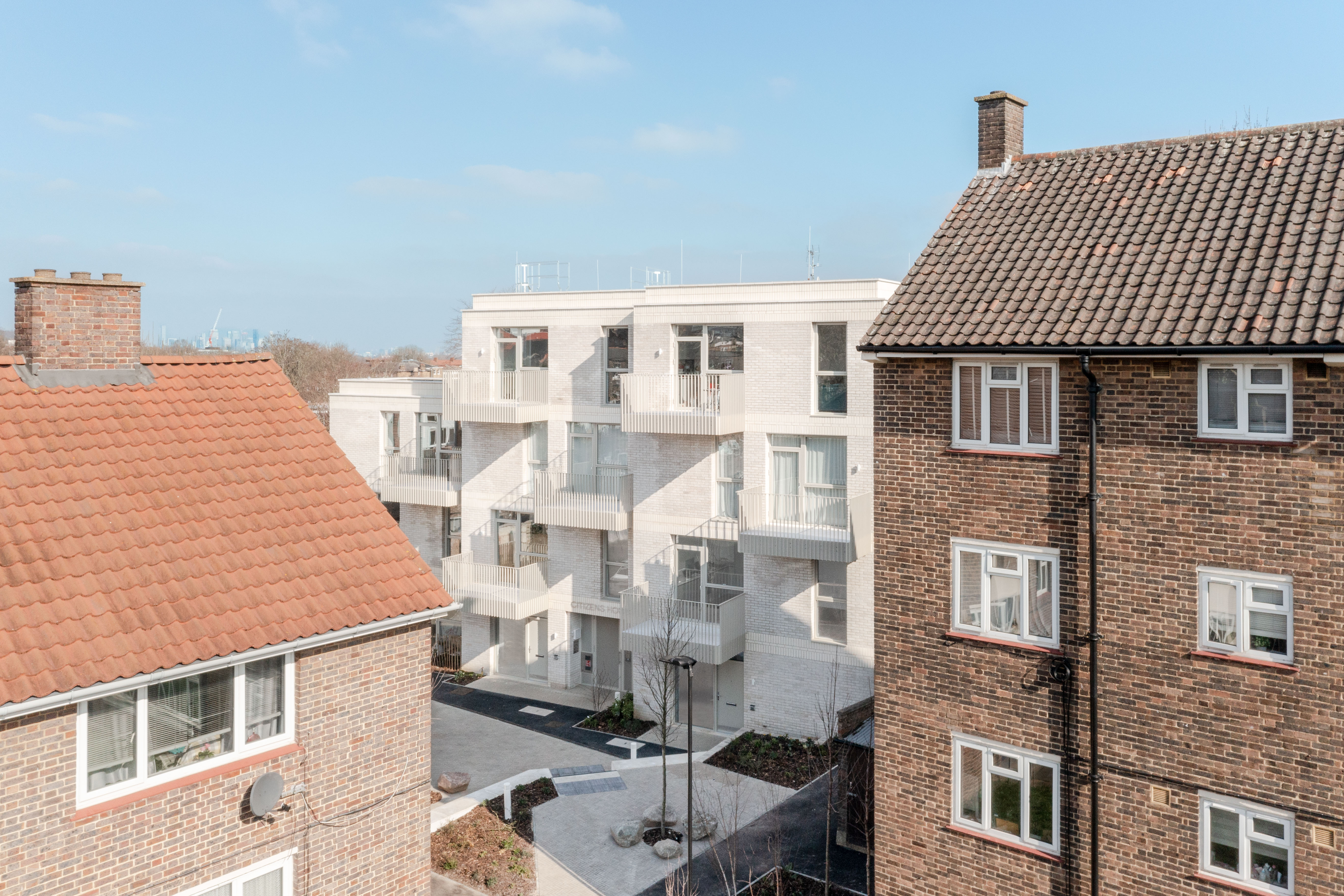
Citizens House by Archio
The project was created by using the London Community Land Trust (CLT) affordability model – the trust is a community-led nonprofit organisation that, together with local collaborators, aims to create affordable homes and community spaces, with a lasting effect. The goal is to battle the capital's housing crisis that often sees people displaced from their neighbourhoods as house prices rise and their homes become unaffordable. This approach was applied here, with Citizens House achieved in partnership with Lewisham Citizens, Lewisham Council and the Greater London Authority.
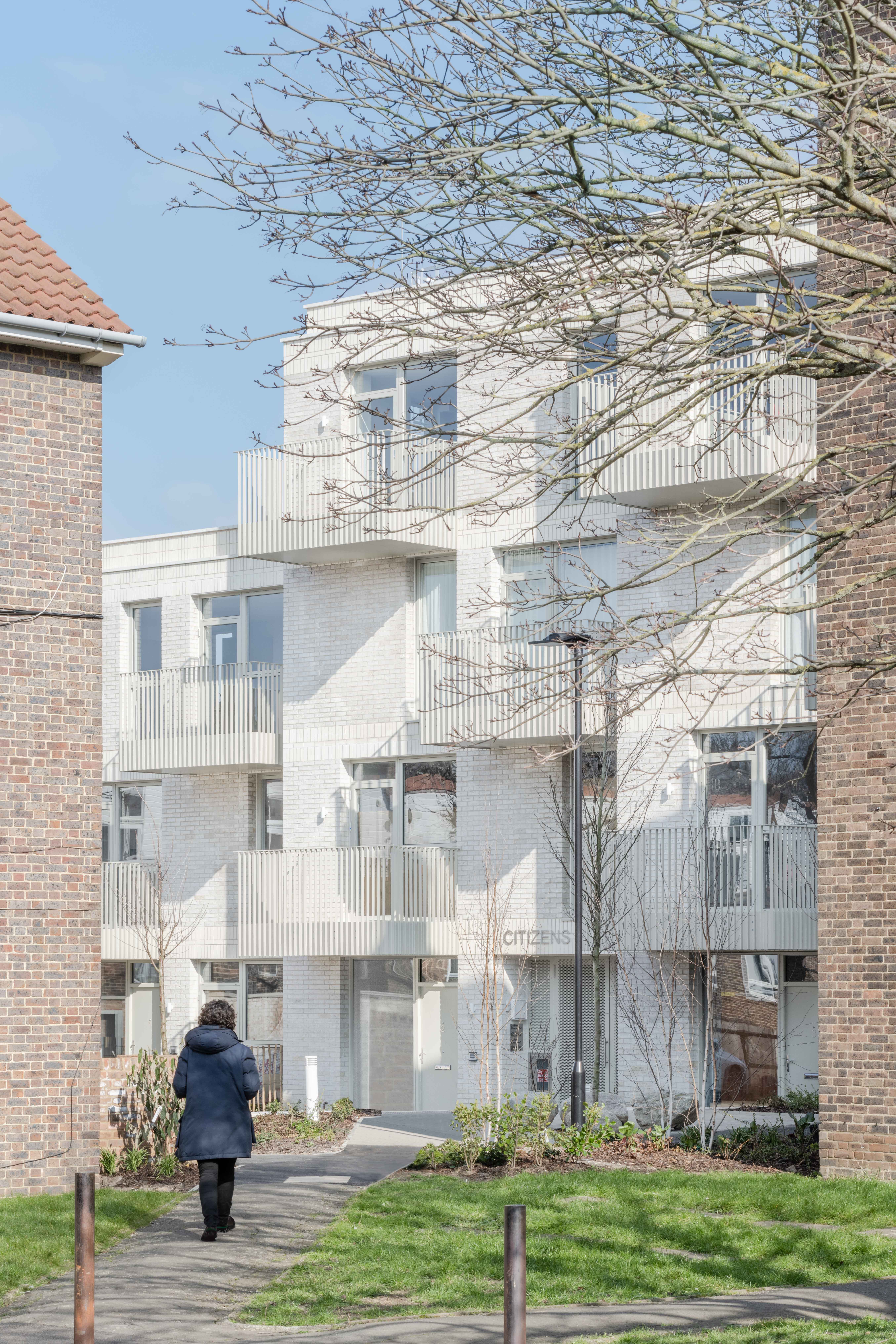
Locked-in affordability
Citizens House is built in a site previously reserved for parking but largely underused. The new residents bought their homes at approximately 65 per cent of the market price for homes in the neighbourhood, in line with average salaries in the area. Additionally, they are obliged to sell them at a similar cost – the properties' value is designed to always be linked to local incomes, ensuring they remain affordable now and in the future.
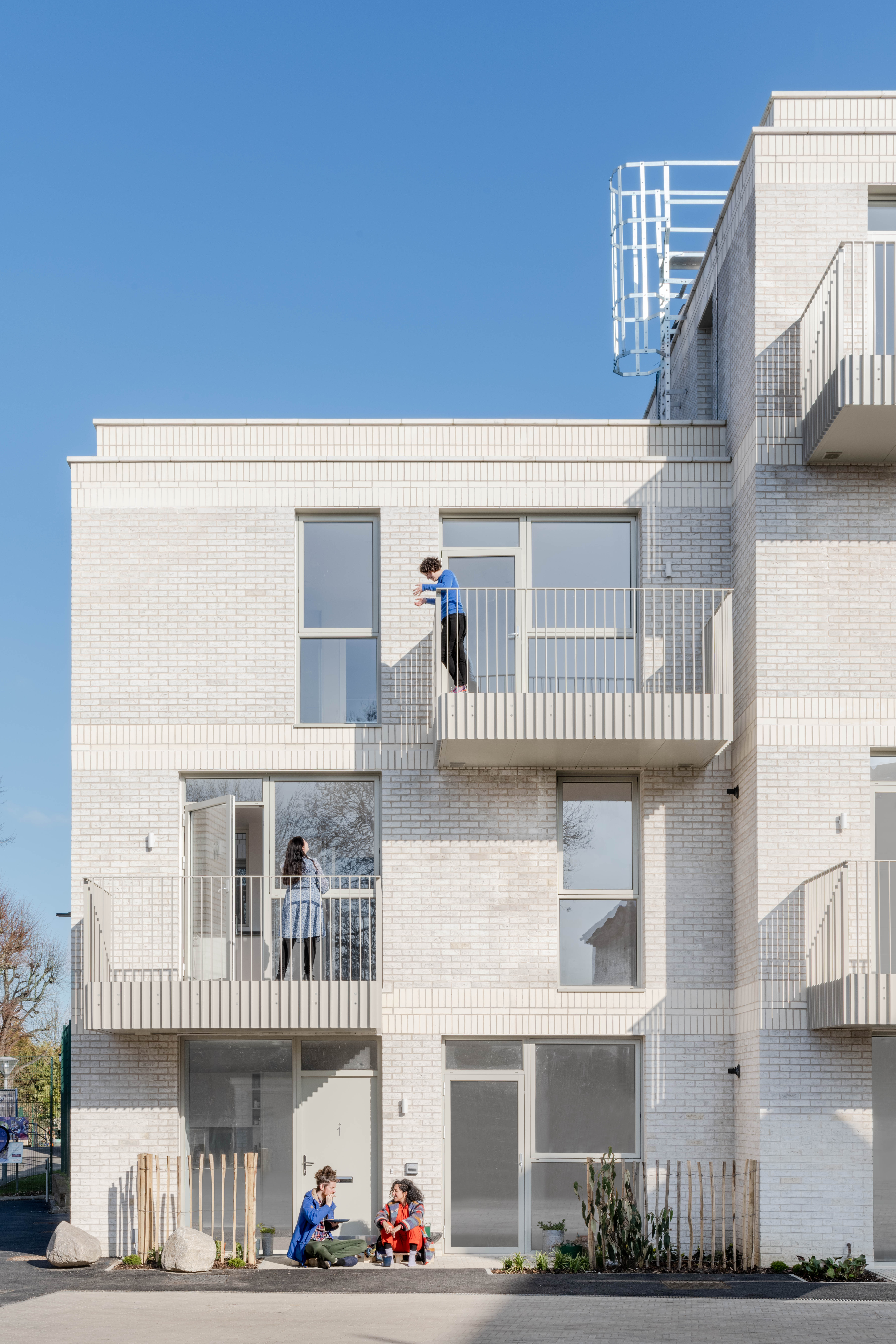
The Citizens House residents directly selected their architects too – east London-based Archio. The latter conducted extensive workshops with them to determine the needs their design should cover in an extensive co-design process. A strong connection with the outdoors – through large openings, balconies for every unit and a multifunctional outdoor space – forms an important element. Clever solutions, such as the graceful external staircase that connects all floors, provided cost savings where required. Solar panels on the roof help cover energy needs with an added sustainability twist.
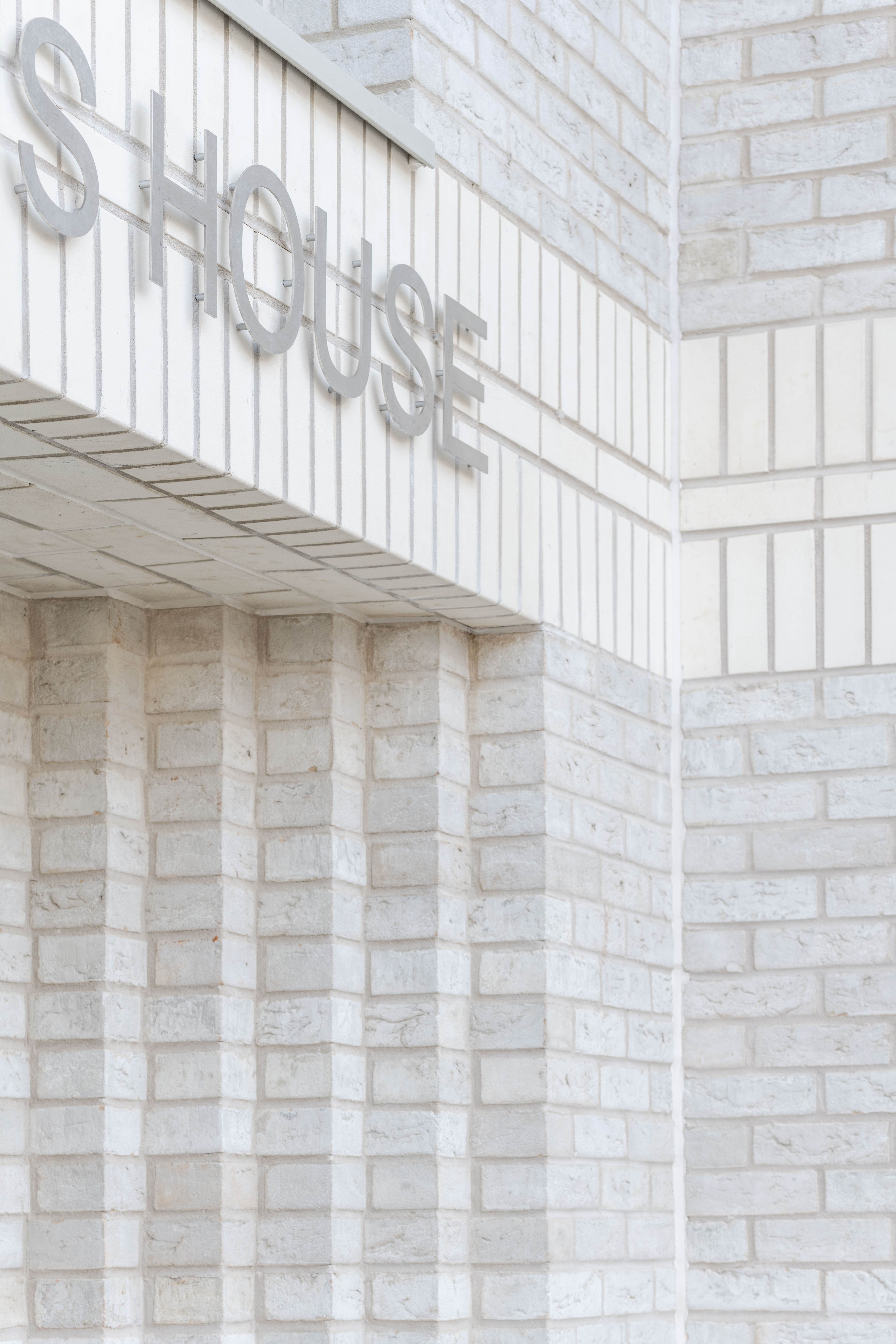
'Architecture is so much more than the finished building, and it has been an honour to work collaboratively with local people on these utterly community-led and affordable homes. As designers, we listen to the hopes and concerns of local residents and incorporated their input into the designs, including the layout and materiality of the playful public space outside the homes, which is a direct result of many co-design workshops,' said Archio director Mellis Haward.
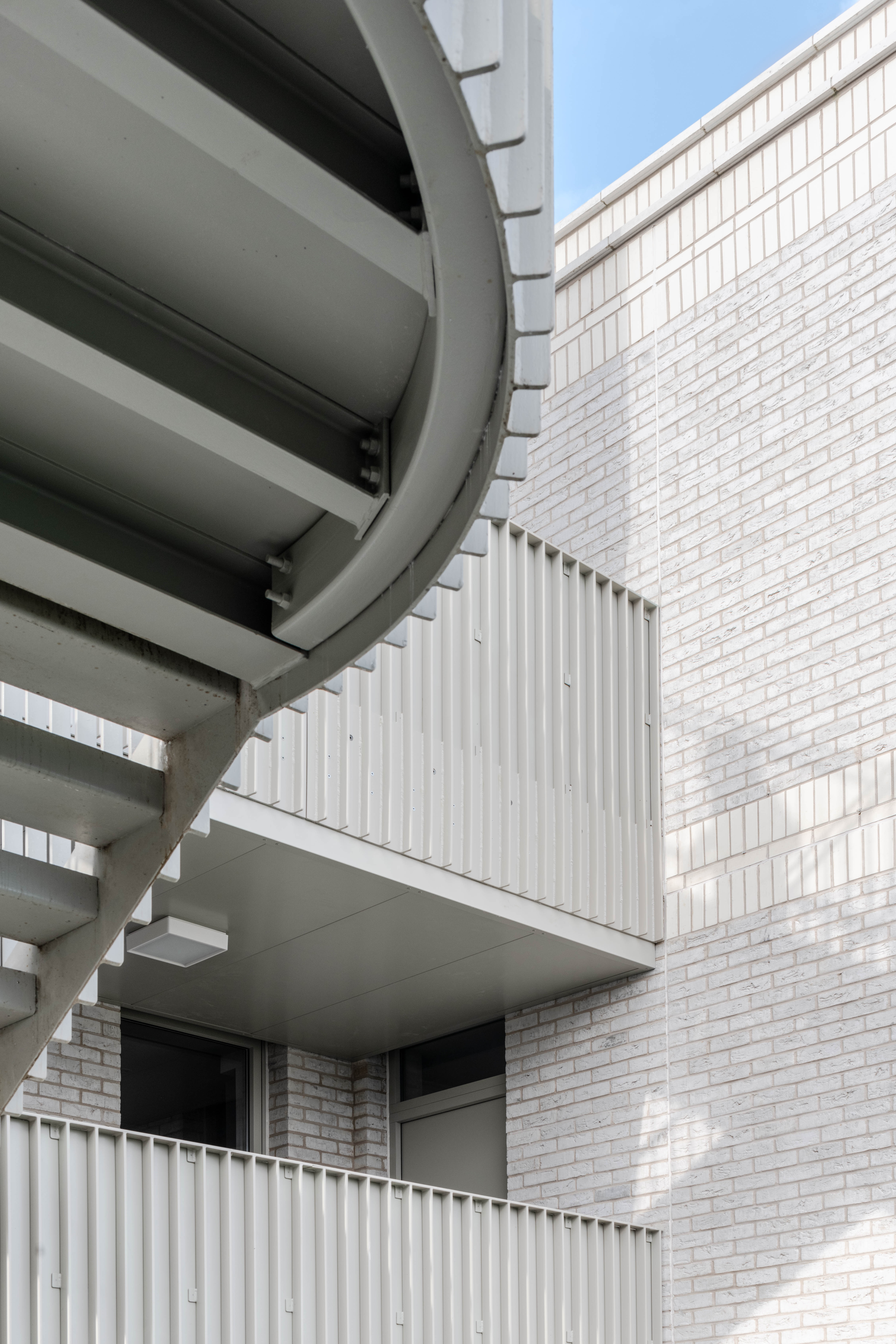
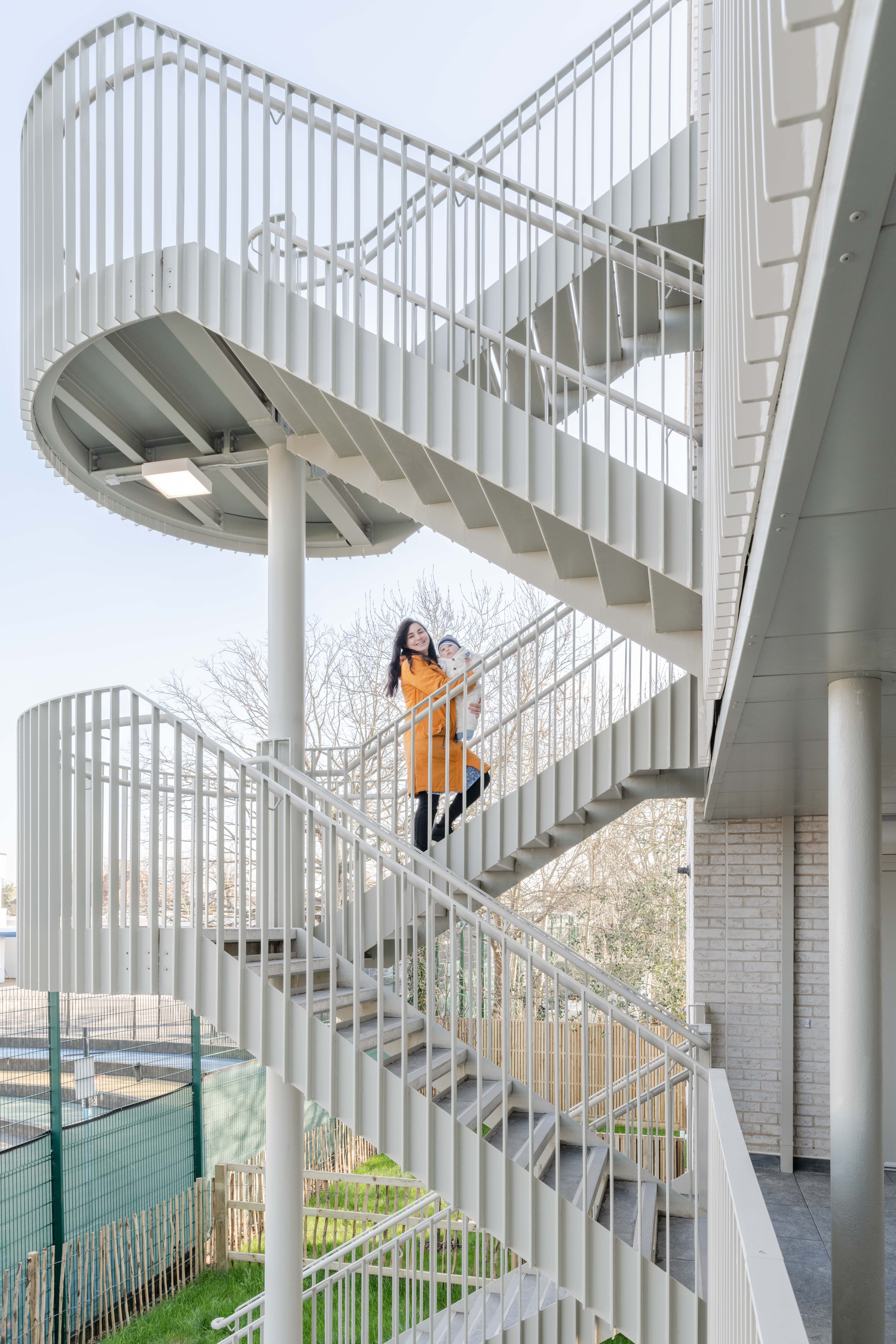

Receive our daily digest of inspiration, escapism and design stories from around the world direct to your inbox.
Ellie Stathaki is the Architecture & Environment Director at Wallpaper*. She trained as an architect at the Aristotle University of Thessaloniki in Greece and studied architectural history at the Bartlett in London. Now an established journalist, she has been a member of the Wallpaper* team since 2006, visiting buildings across the globe and interviewing leading architects such as Tadao Ando and Rem Koolhaas. Ellie has also taken part in judging panels, moderated events, curated shows and contributed in books, such as The Contemporary House (Thames & Hudson, 2018), Glenn Sestig Architecture Diary (2020) and House London (2022).
