Inaba Williams designs colourful playroom for Tribeca's Cast Iron House
Architecture studio Inaba Williams creates colourful architecture for children's playroom within New York's Cast Iron House by Shigeru Ban

Naho Kubota - Photography
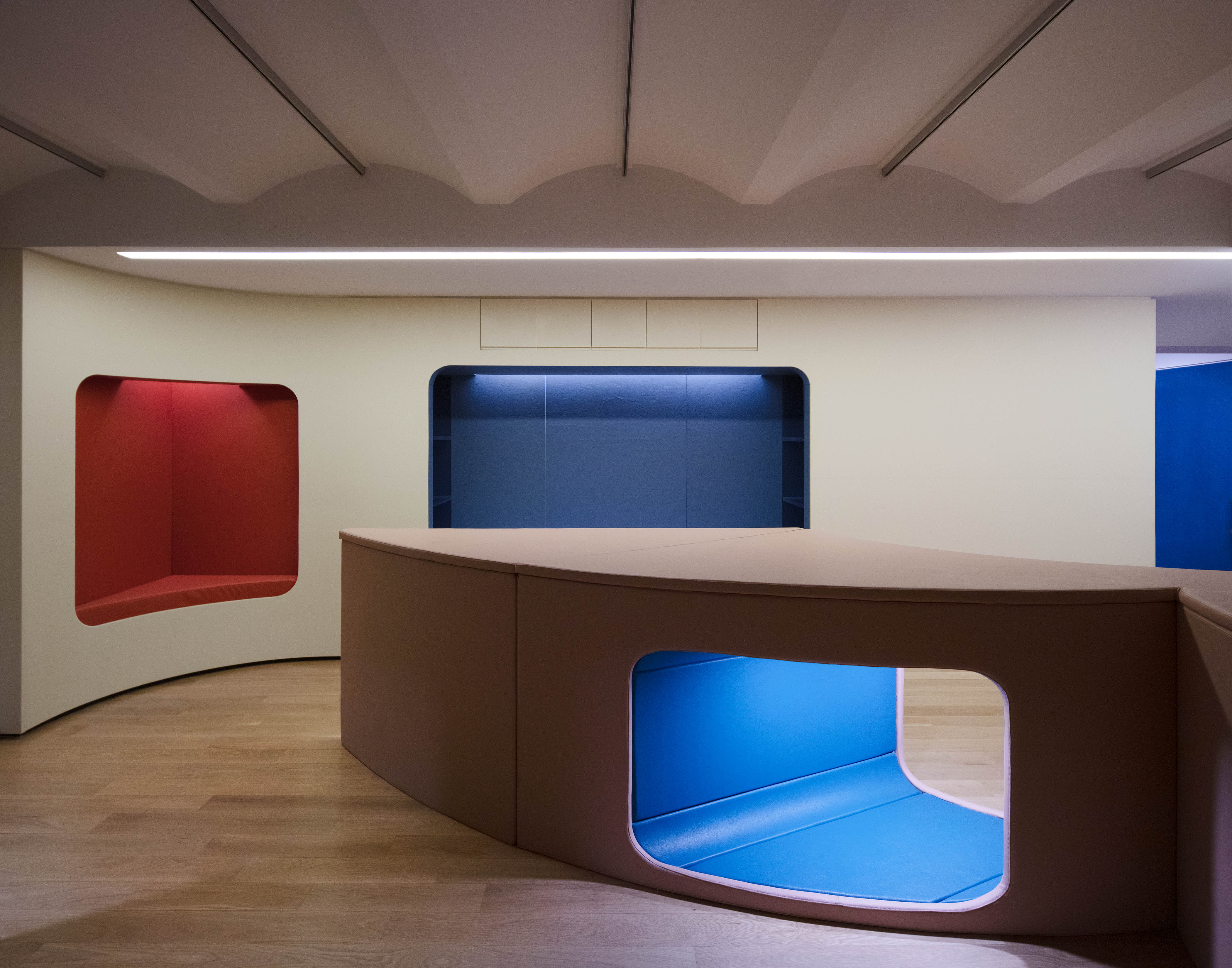
Receive our daily digest of inspiration, escapism and design stories from around the world direct to your inbox.
You are now subscribed
Your newsletter sign-up was successful
Want to add more newsletters?

Daily (Mon-Sun)
Daily Digest
Sign up for global news and reviews, a Wallpaper* take on architecture, design, art & culture, fashion & beauty, travel, tech, watches & jewellery and more.

Monthly, coming soon
The Rundown
A design-minded take on the world of style from Wallpaper* fashion features editor Jack Moss, from global runway shows to insider news and emerging trends.

Monthly, coming soon
The Design File
A closer look at the people and places shaping design, from inspiring interiors to exceptional products, in an expert edit by Wallpaper* global design director Hugo Macdonald.
Inaba Williams has composed a children's playroom in New York City, drawing on colourful architecture and abstracted, geometric shapes. The new space is located within Cast Iron House, the minimalist luxury condominium building in Tribeca.
The recent move that saw many of us switching to working from home has only highlighted the need for more and better spaces for children to play, argues the practice's co-founder Jeffrey Inaba. Designing places to foster human connection is key, in and outside a pandemic. Responding to this, the architects created a minimalist, yet highly efficient and varied interior to support both the children's but also their parents' needs within a domestic environment.
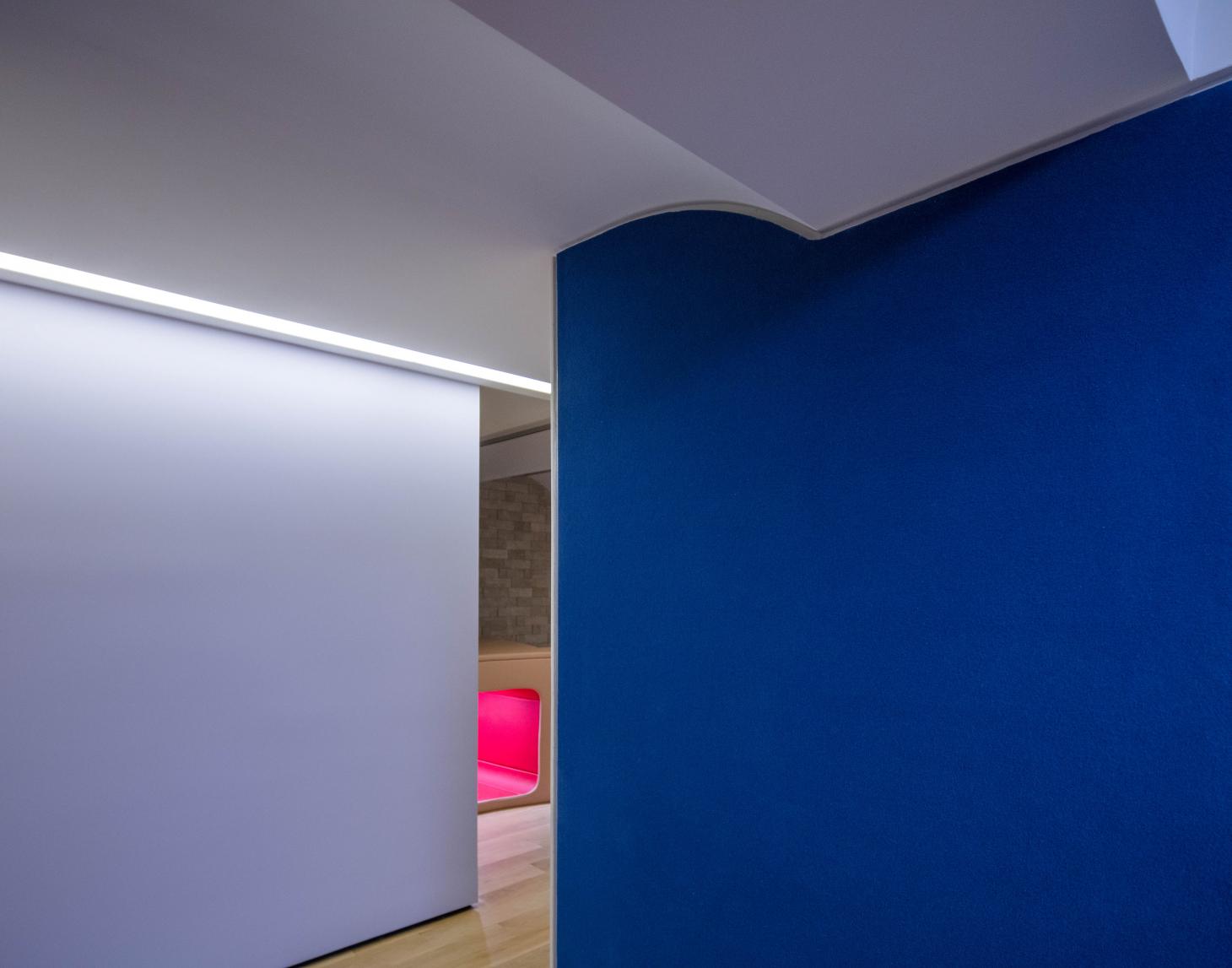
‘One answer is a small gathering spot for focused time with a few people,' says Inaba. ‘That’s how our recently completed Playroom is used. Toddlers crawl around while parents exchange advice. Kids have playdates. Tweens meet to work on school assignments. A parent and child enjoy one-to-one time.'
The design appears simple but is created with great attention to detail. Specifications feature product by suppliers such as Spinneybeck Leather, Louis Poulsen and Fitzfelt. Spanning some 60 sq m, the interior occupies a floorplan that is subdivided into zones' by the use of block colours. There's an area for remote learning and a part where abstracted structures create tunnels and configurations that encourage gross motor skill development play. Storage and seating nooks are also included.
‘A space for people to connect can be created anywhere there’s a little bit of room,' adds Inaba. ‘In this case, it’s located in a leftover area on the common level of a renovated multi-unit building. Residents are able to get out of their apartments during bouts of cabin fever without leaving the quarantine bubble of their home.'
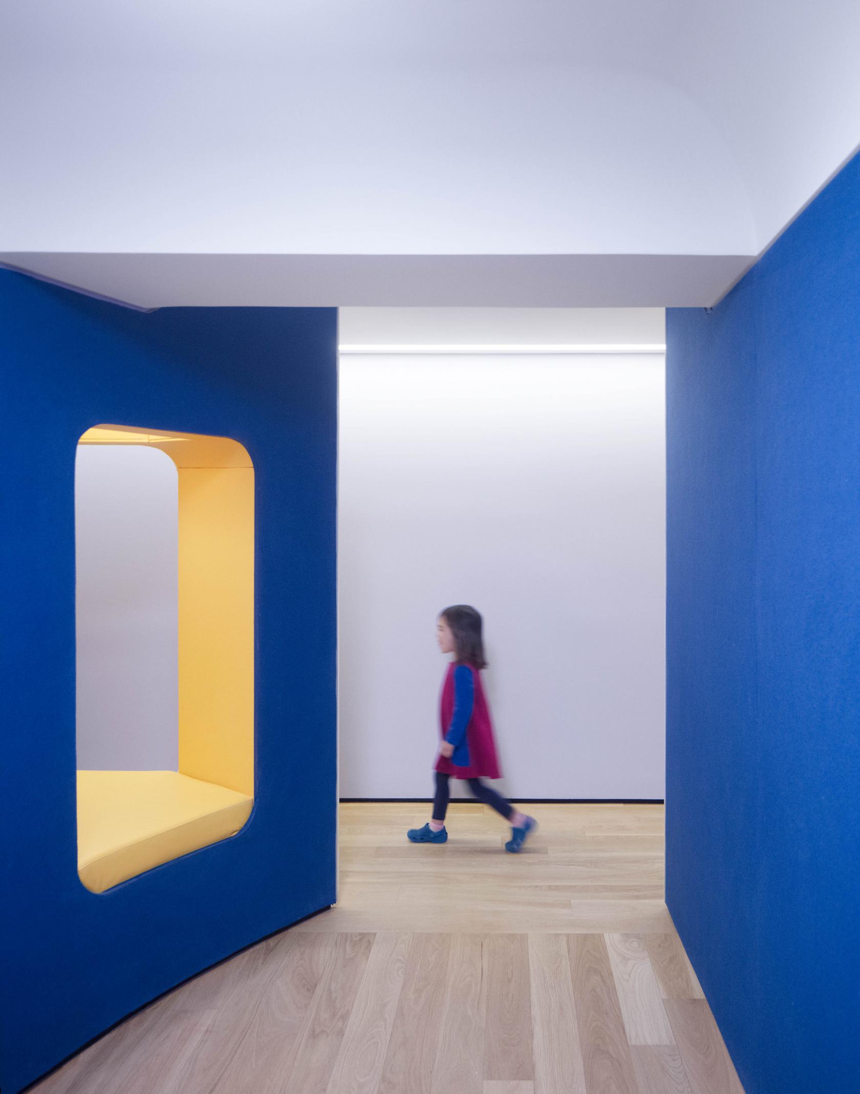
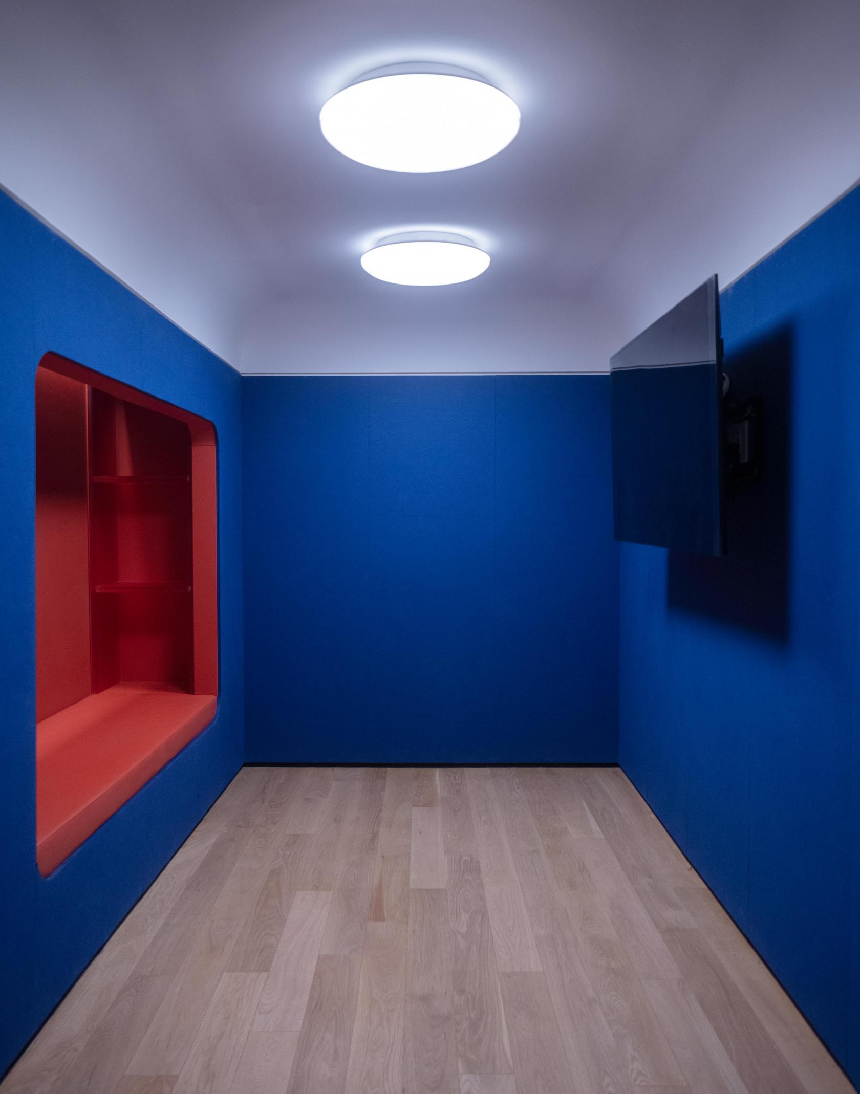
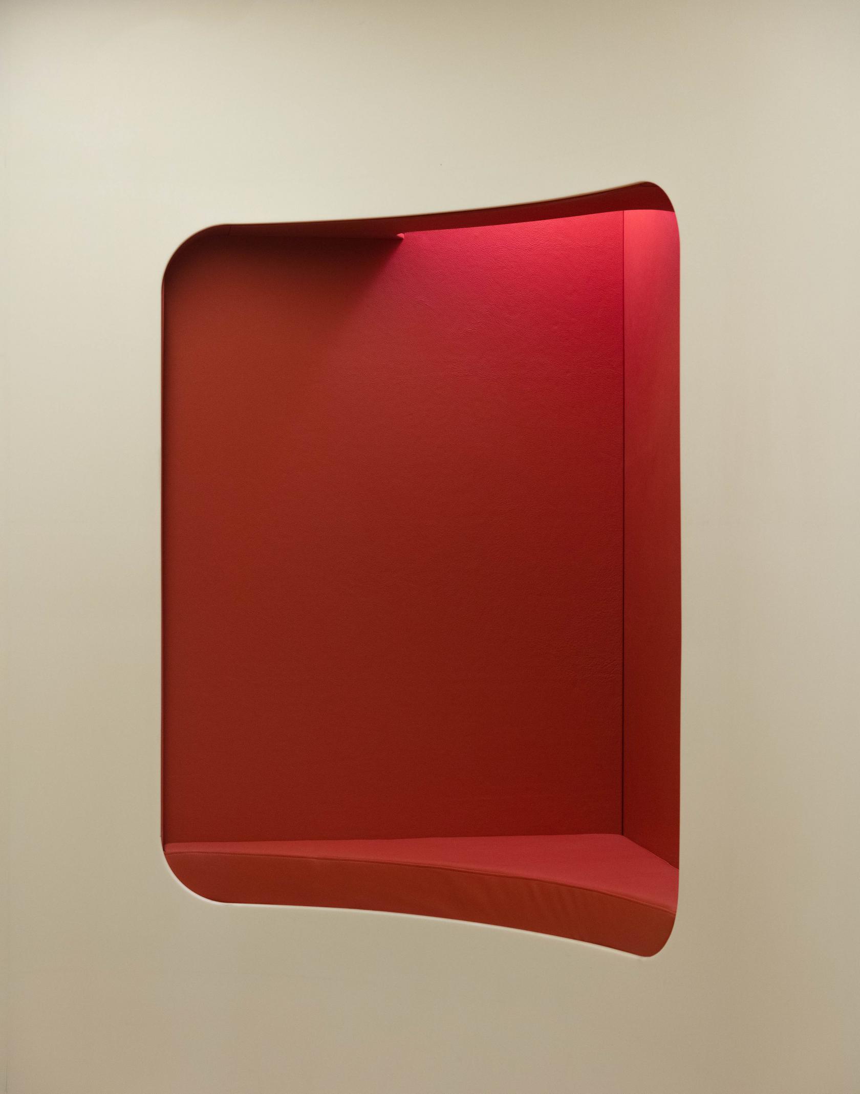
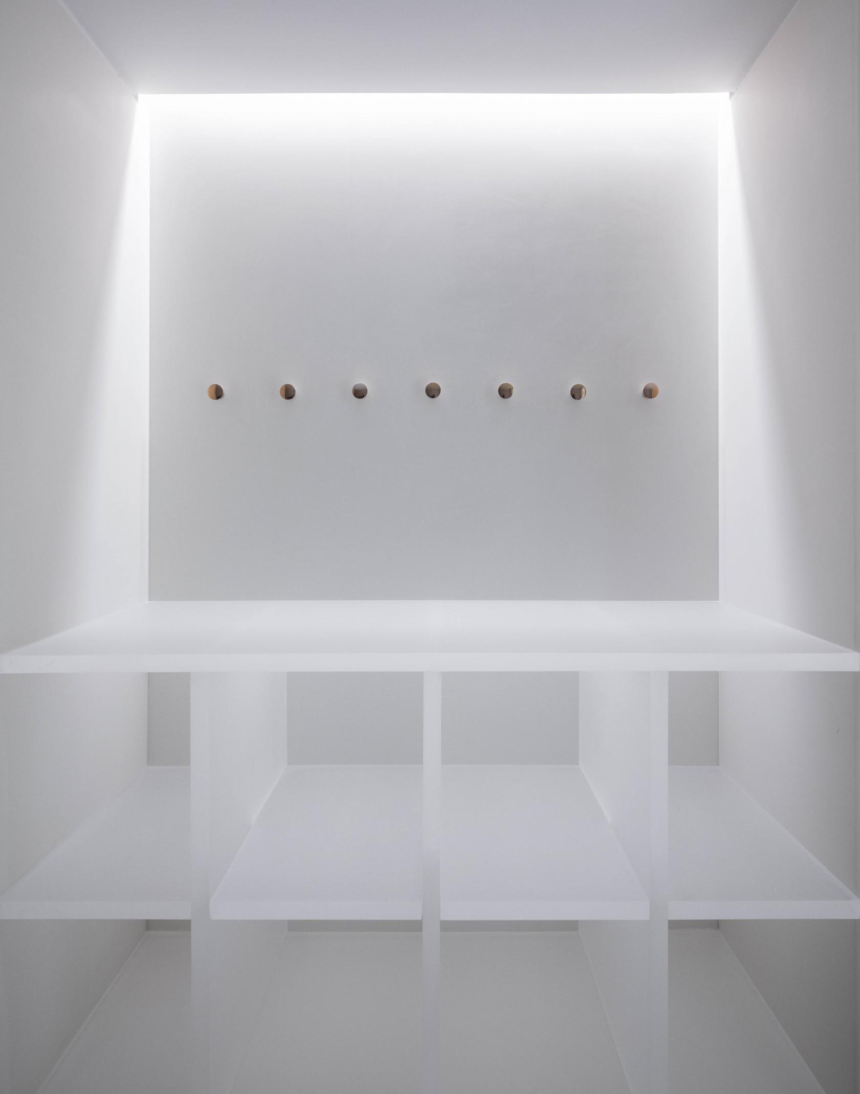
INFORMATION
Receive our daily digest of inspiration, escapism and design stories from around the world direct to your inbox.
Ellie Stathaki is the Architecture & Environment Director at Wallpaper*. She trained as an architect at the Aristotle University of Thessaloniki in Greece and studied architectural history at the Bartlett in London. Now an established journalist, she has been a member of the Wallpaper* team since 2006, visiting buildings across the globe and interviewing leading architects such as Tadao Ando and Rem Koolhaas. Ellie has also taken part in judging panels, moderated events, curated shows and contributed in books, such as The Contemporary House (Thames & Hudson, 2018), Glenn Sestig Architecture Diary (2020) and House London (2022).
