Castle High is a minimalist farmhouse in the Pembrokeshire National Park
We tour Castle High by Hyde + Hyde Architects, a robust and contemporary farmhouse in the Pembrokeshire National Park for a local family
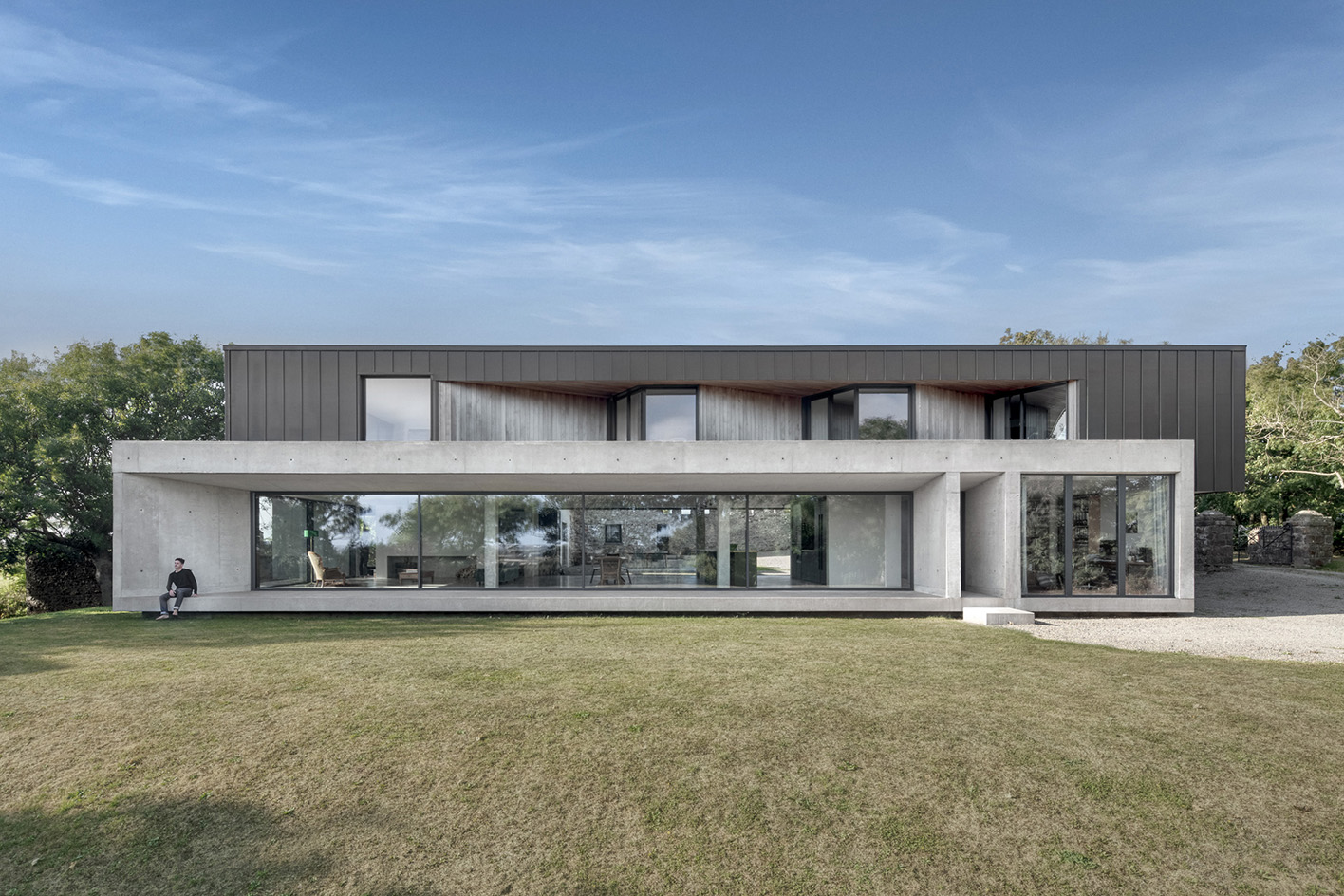
Castle High brings together minimalist architecture and the needs of a contemporary working farmhouse. The project, a home designed in the Pembrokeshire National Park by Hyde + Hyde Architects, was a commission by a local family of farmers who were after an upgrade of their existing rural complex.
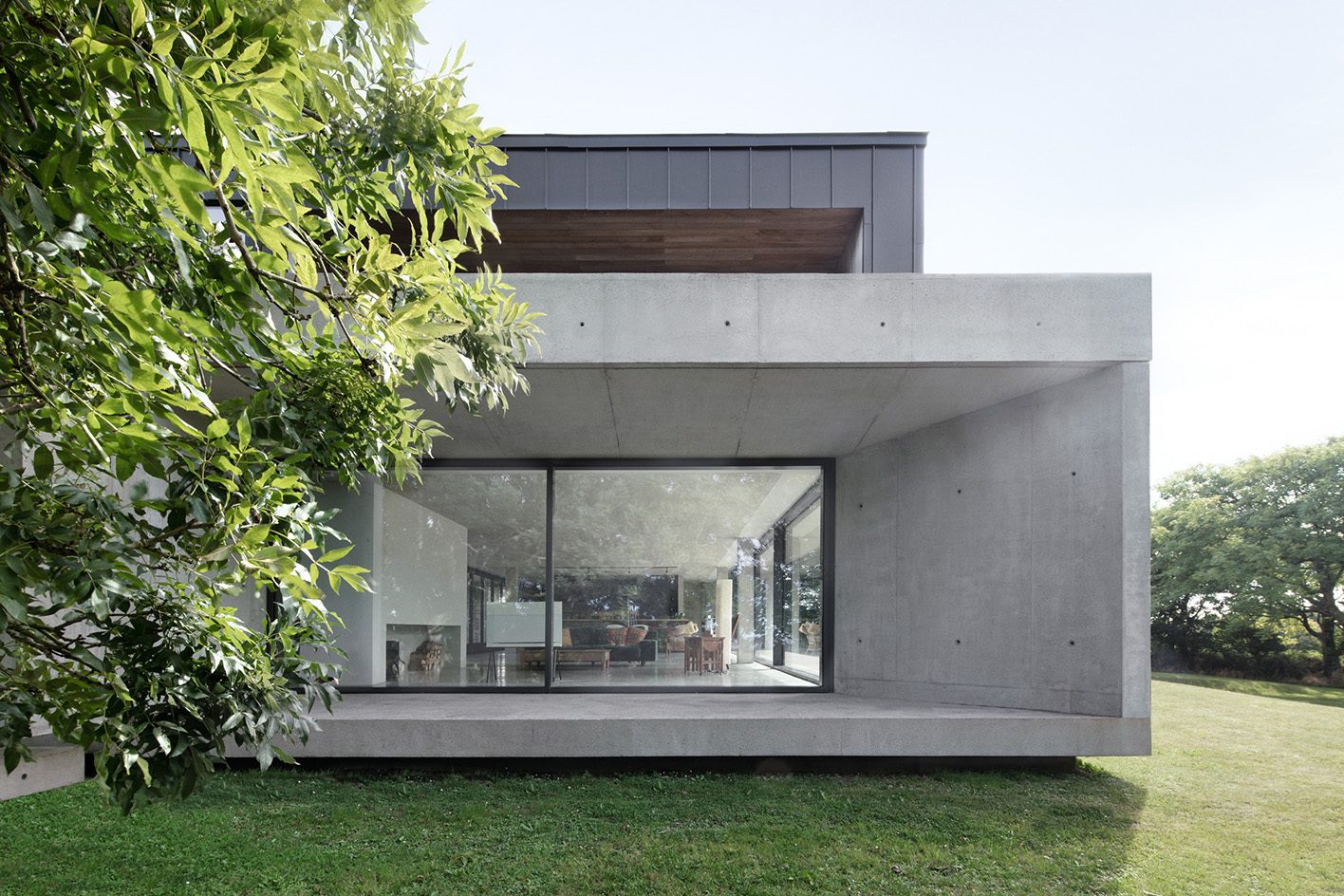
Castle High by Hyde + Hyde Architects: the back story
The idea for Castle High was born in 2010, and the scheme has been some ten years in the making. The client approached Hyde + Hyde for a masterplan to update their farming estate. It was soon determined that a new farmhouse was required.
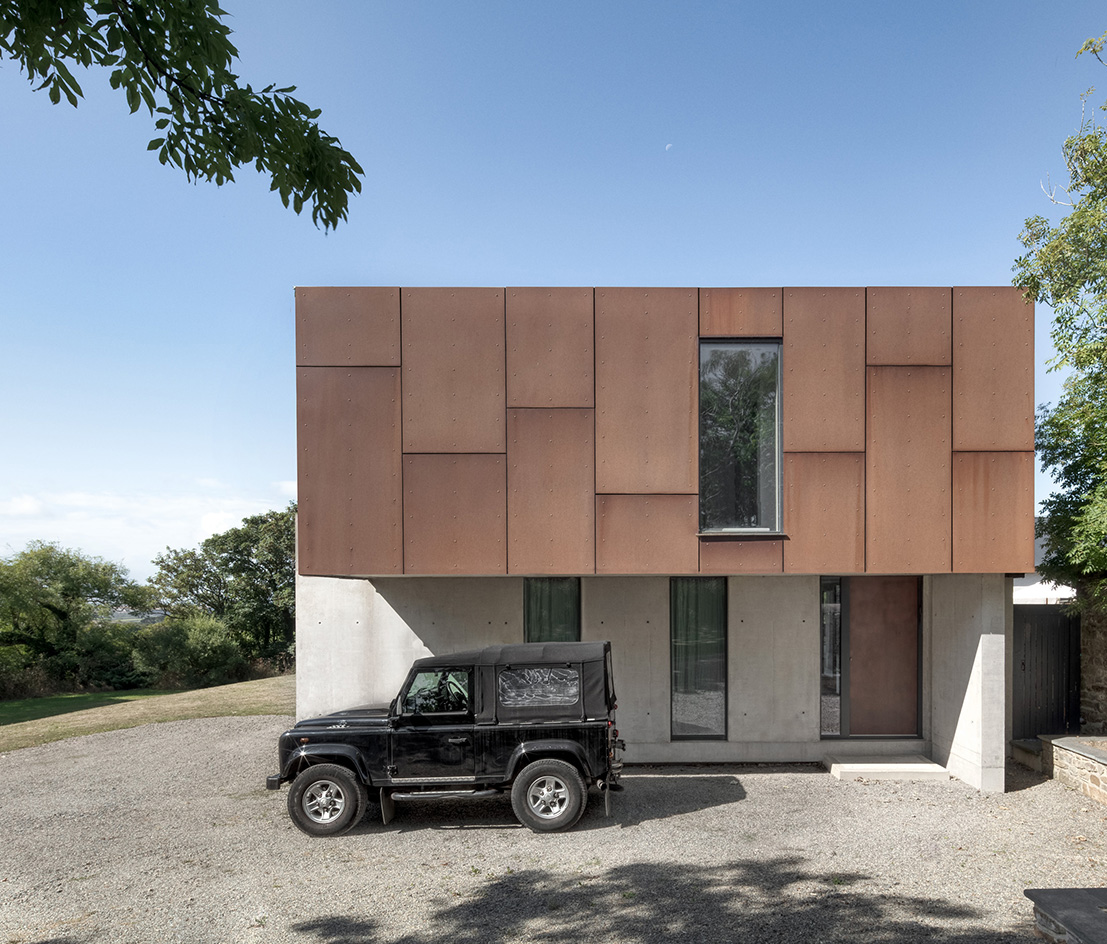
The architects obliged and worked collaboratively with their clients to create a new home that is rooted in robustness and resilience, but at the same time remains open and thoroughly contemporary in its function and aesthetics.
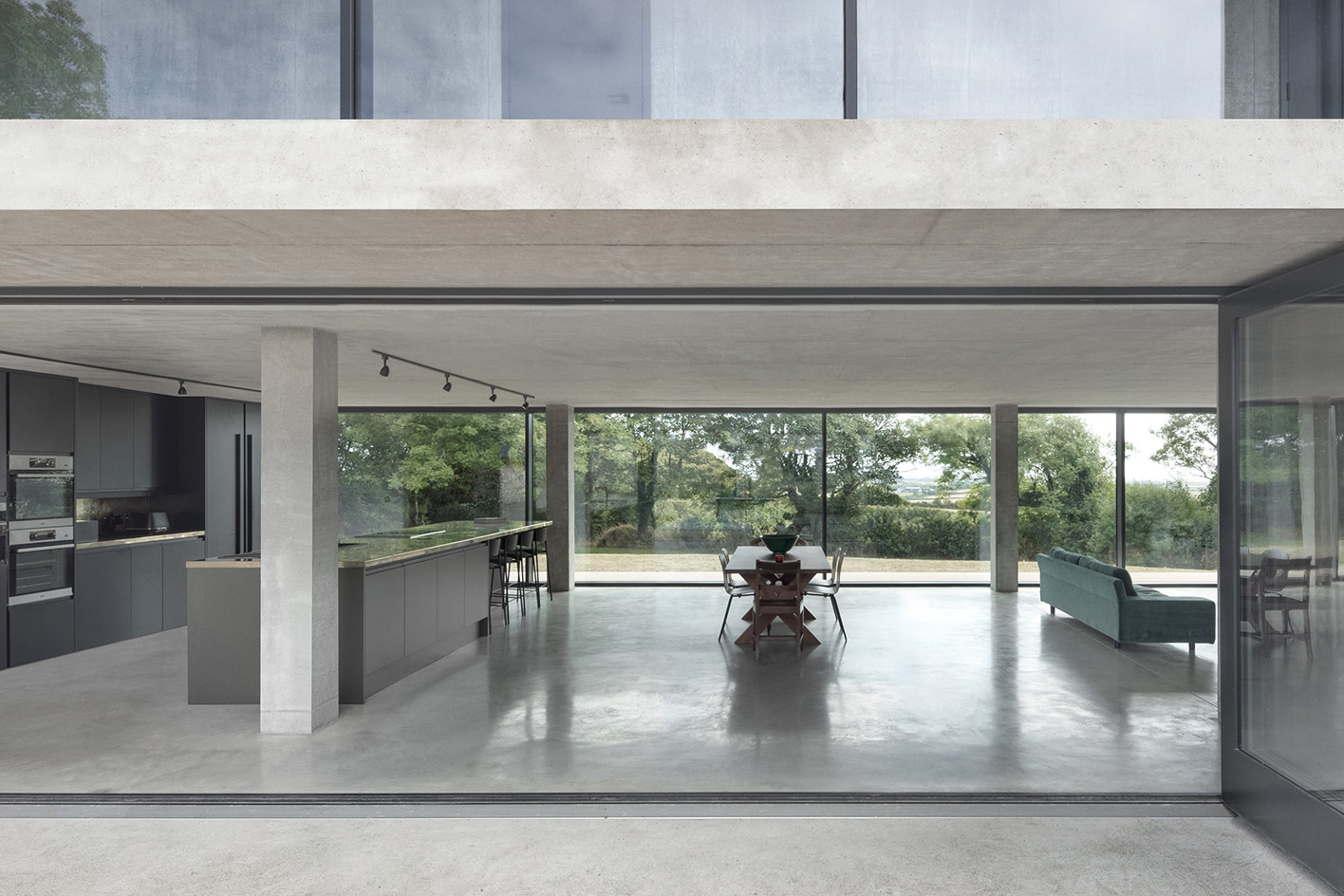
This balance is orchestrated by the juxtaposition of the design's strong, low, linear concrete forms – effectively two orthogonal volumes placed atop one another – and swathes of glazing that enclose the ground level. This means the living spaces connect freely to the outdoors, visually and physically, when doors draw back. But the concrete's sturdy nature anchors the whole to its site.
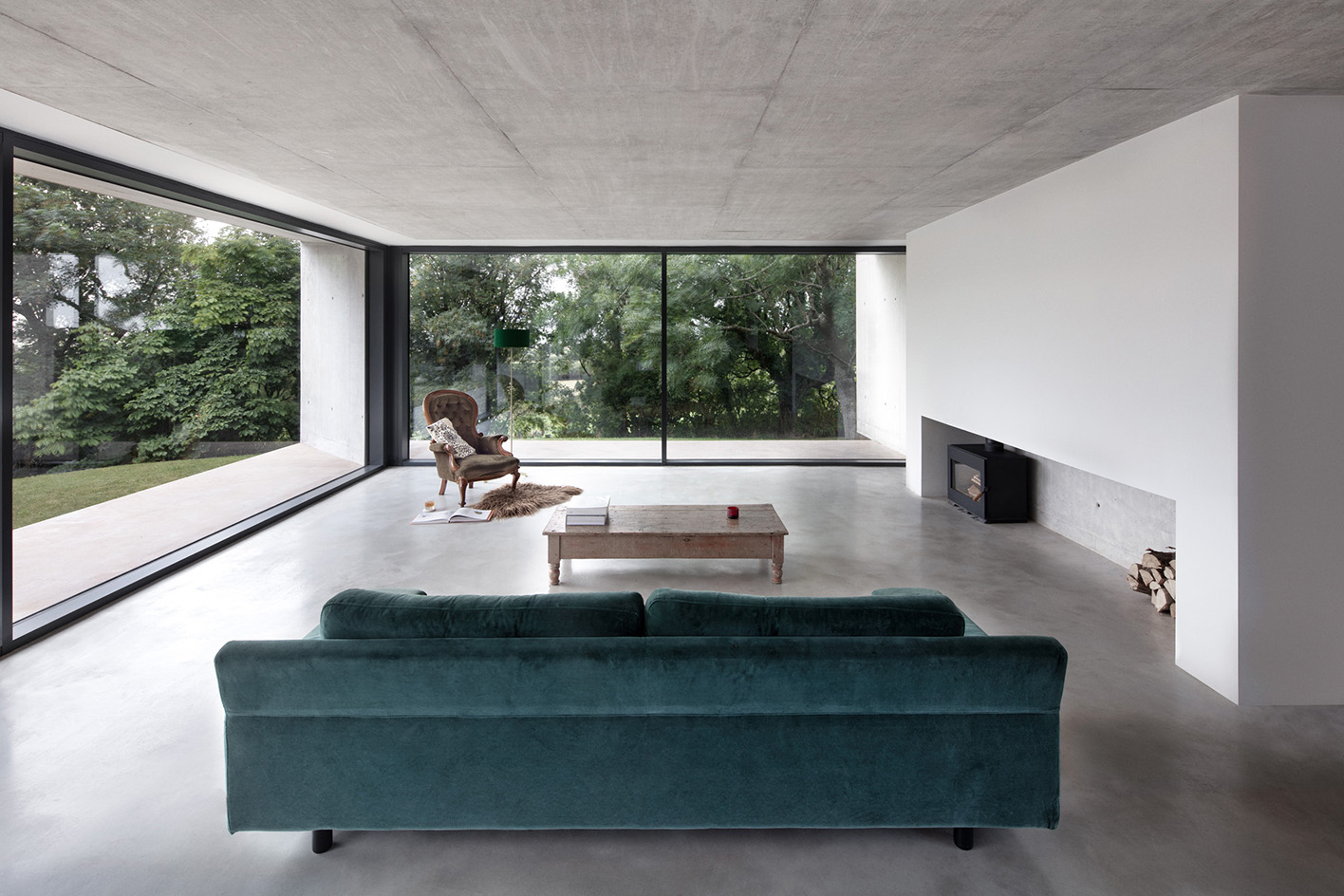
Inside, a traditional arrangement sees the living spaces placed on the ground level, and bedrooms upstairs. A principal suite is nestled on the western end, and a series of children's bedrooms sit behind the faceted façade's openings.
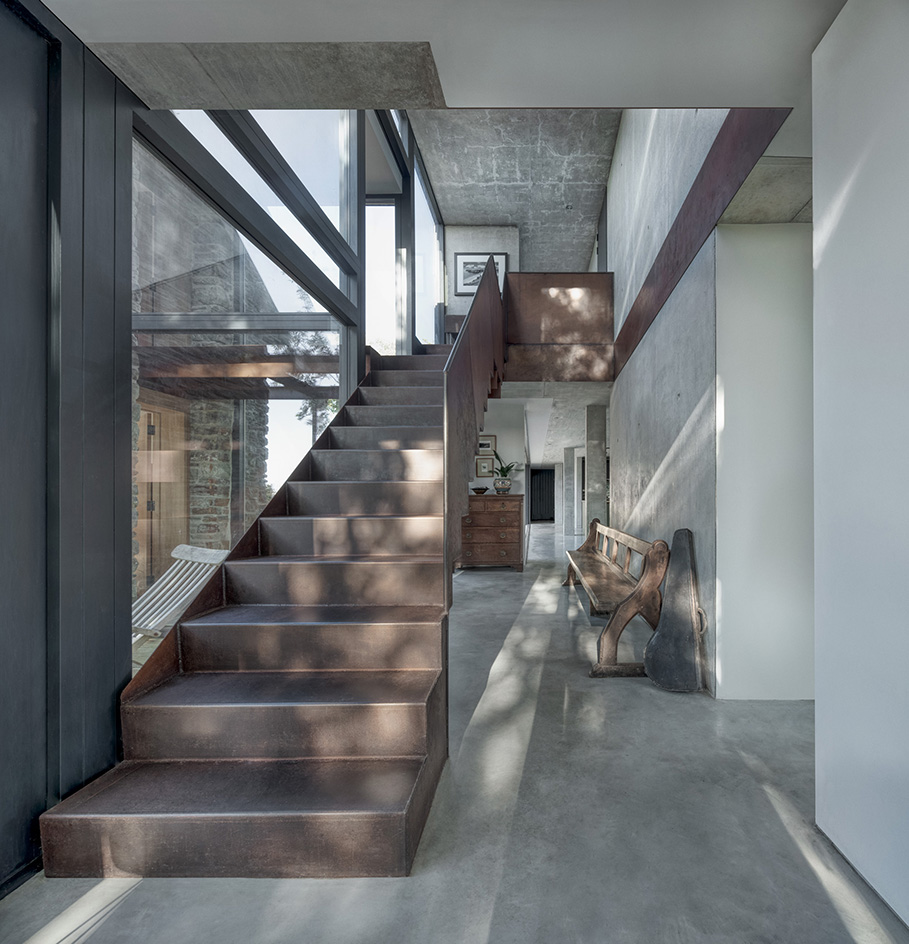
The scheme has high sustainable architecture ambitions too. A sequence of 8Kw solar panels, 20kw battery storage and a natural well form its current credentials, but the team's aim is for the home to soon become completely off grid and carbon neutral – wind turbines and further measures will ensure that this is achievable within the next few months.
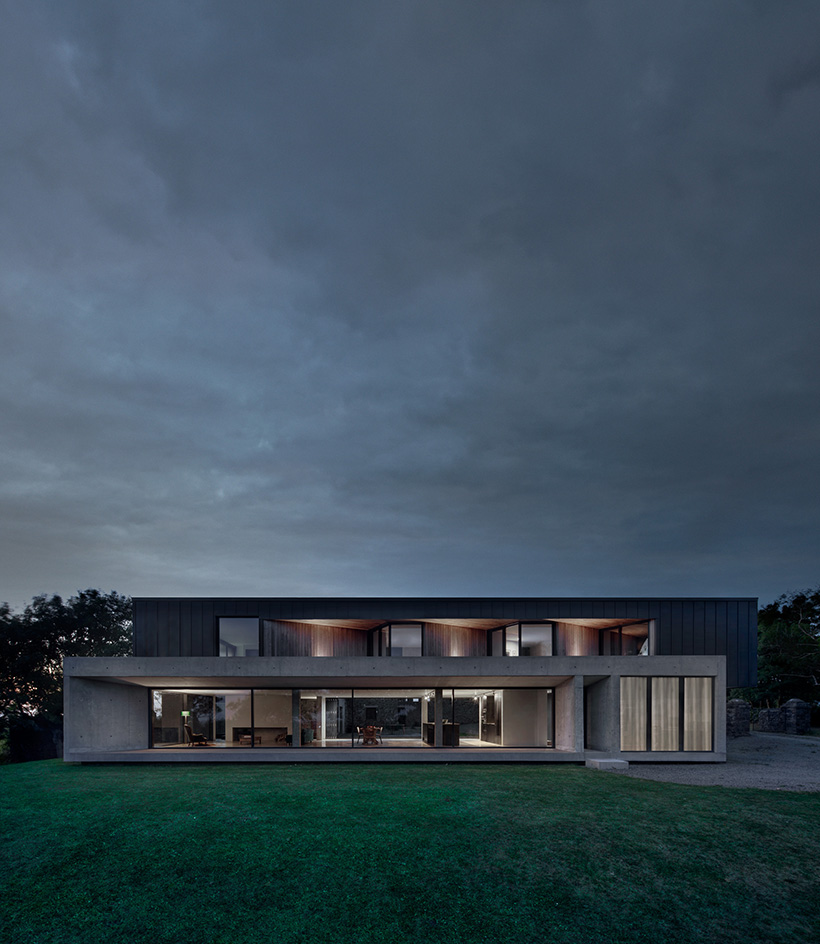
Wallpaper* Newsletter
Receive our daily digest of inspiration, escapism and design stories from around the world direct to your inbox.
Ellie Stathaki is the Architecture & Environment Director at Wallpaper*. She trained as an architect at the Aristotle University of Thessaloniki in Greece and studied architectural history at the Bartlett in London. Now an established journalist, she has been a member of the Wallpaper* team since 2006, visiting buildings across the globe and interviewing leading architects such as Tadao Ando and Rem Koolhaas. Ellie has also taken part in judging panels, moderated events, curated shows and contributed in books, such as The Contemporary House (Thames & Hudson, 2018), Glenn Sestig Architecture Diary (2020) and House London (2022).
-
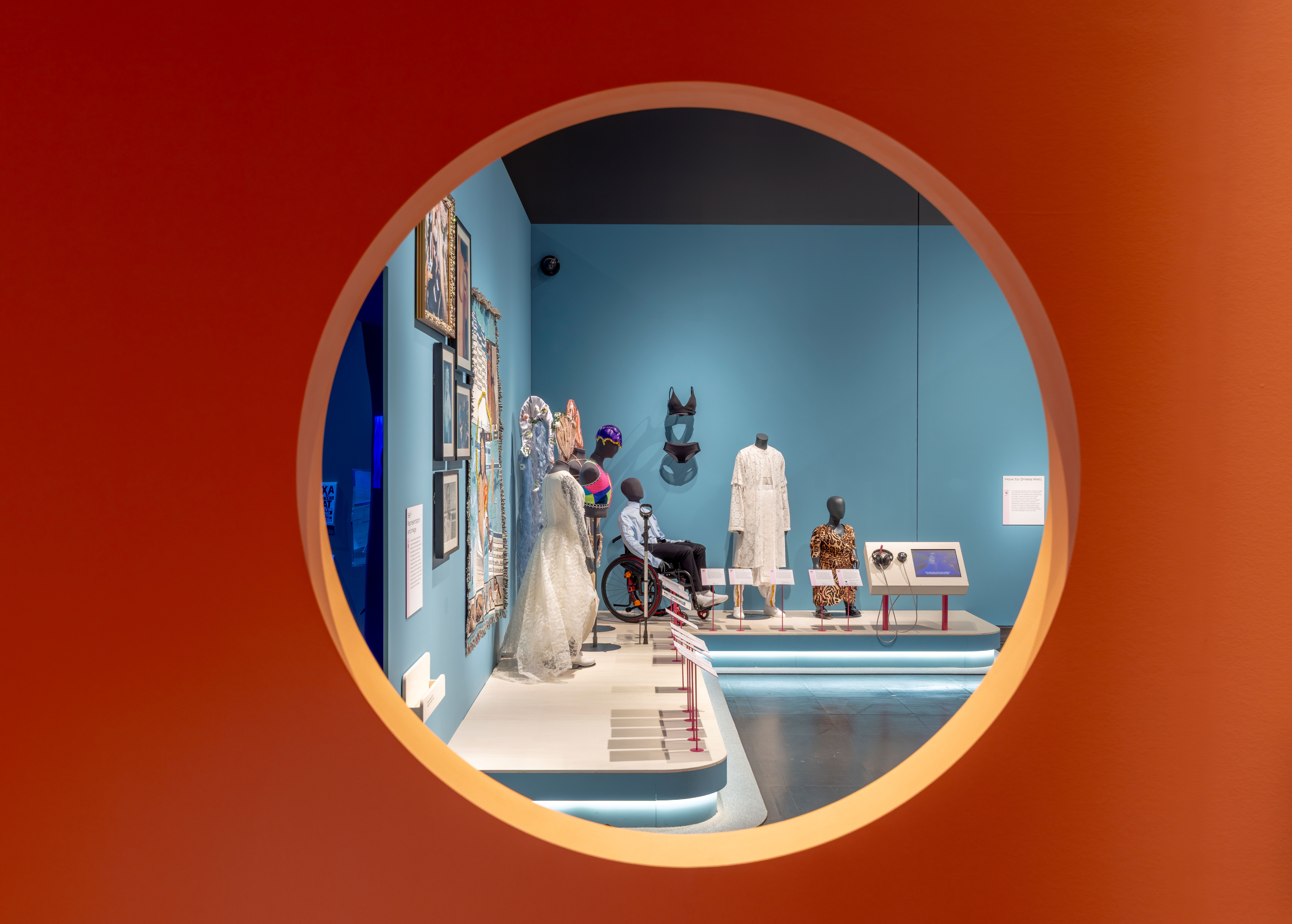 ‘Disabled people have always been here’: a new V&A show centres on disability in design
‘Disabled people have always been here’: a new V&A show centres on disability in designCurator Natalie Kane takes us through five key exhibits from the London show, where design points the way to a more inclusive society
-
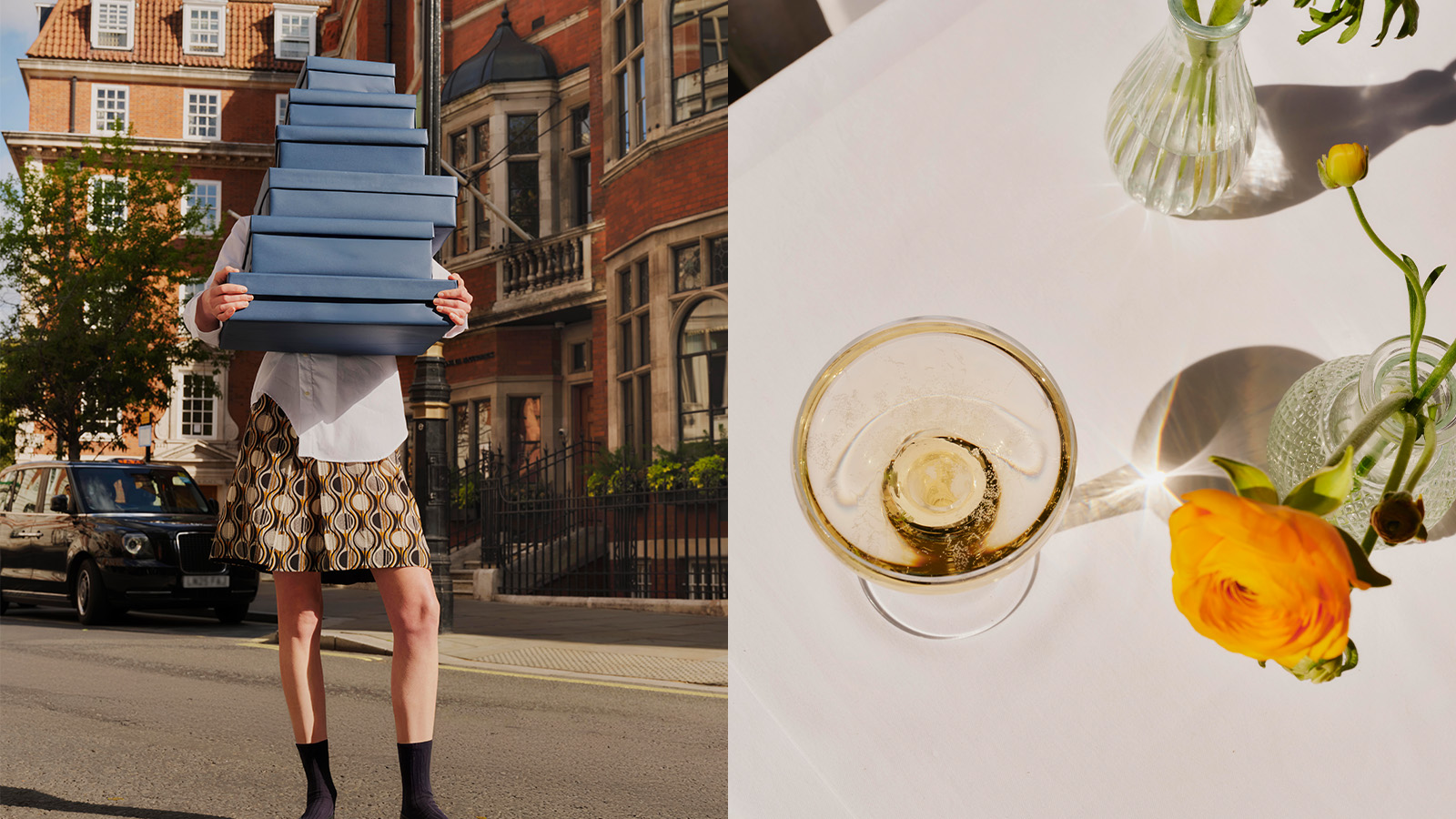 Mark your calendars for Mount Street Neighbourhood Summer Festival, a feast for the senses
Mark your calendars for Mount Street Neighbourhood Summer Festival, a feast for the sensesThe event, 12-14 June 2025, showcases the mix of food, art and community in the heart of London’s Mayfair. Here's what to expect, from afternoon tea to aperitivo, film screenings to biodynamic flowers
-
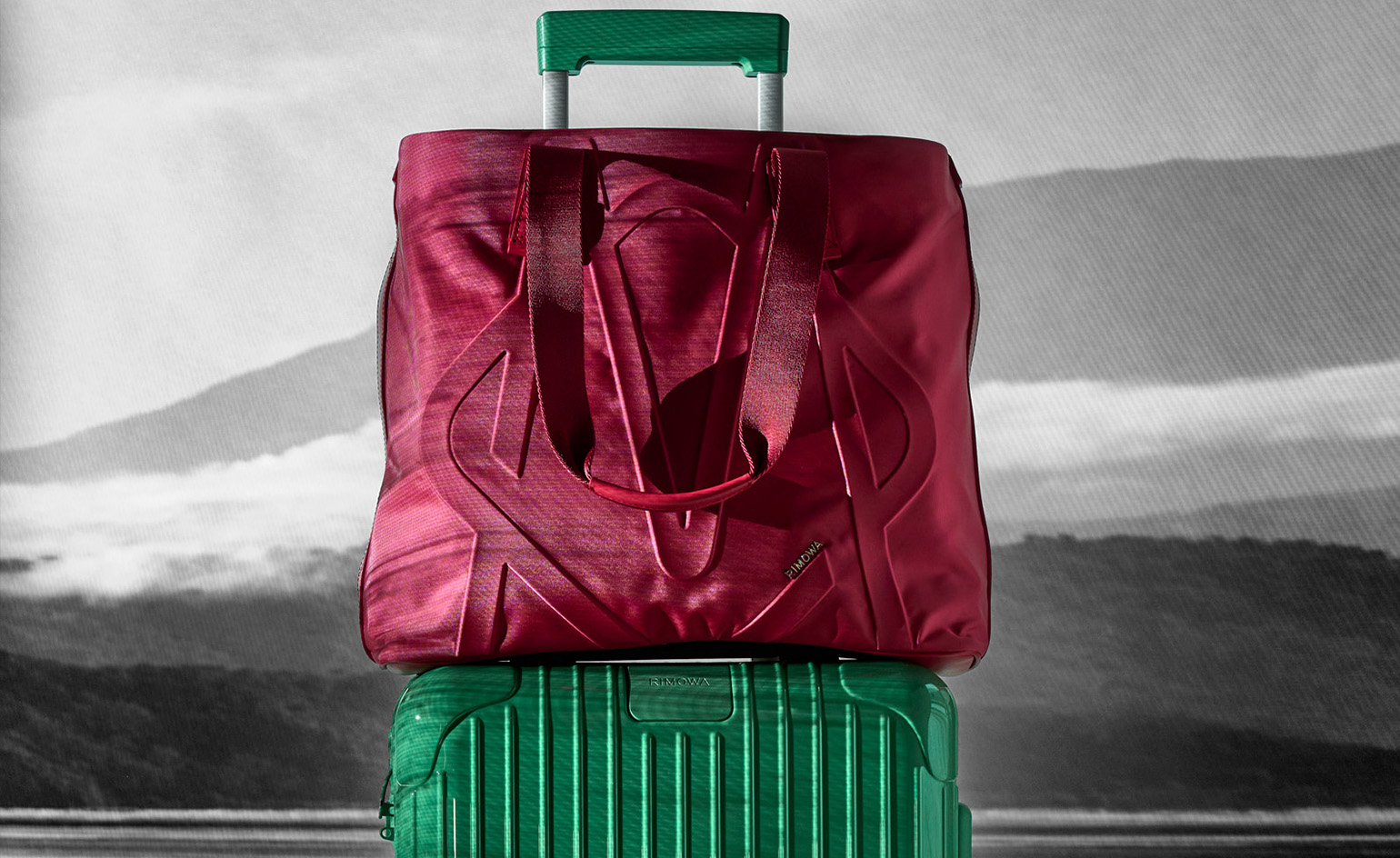 This colourful Rimowa luggage is made to stand out on the belt
This colourful Rimowa luggage is made to stand out on the beltRimowa’s bright new hues capture a trend for bold luggage – a riposte to the sea of black and grey on the luggage belt
-
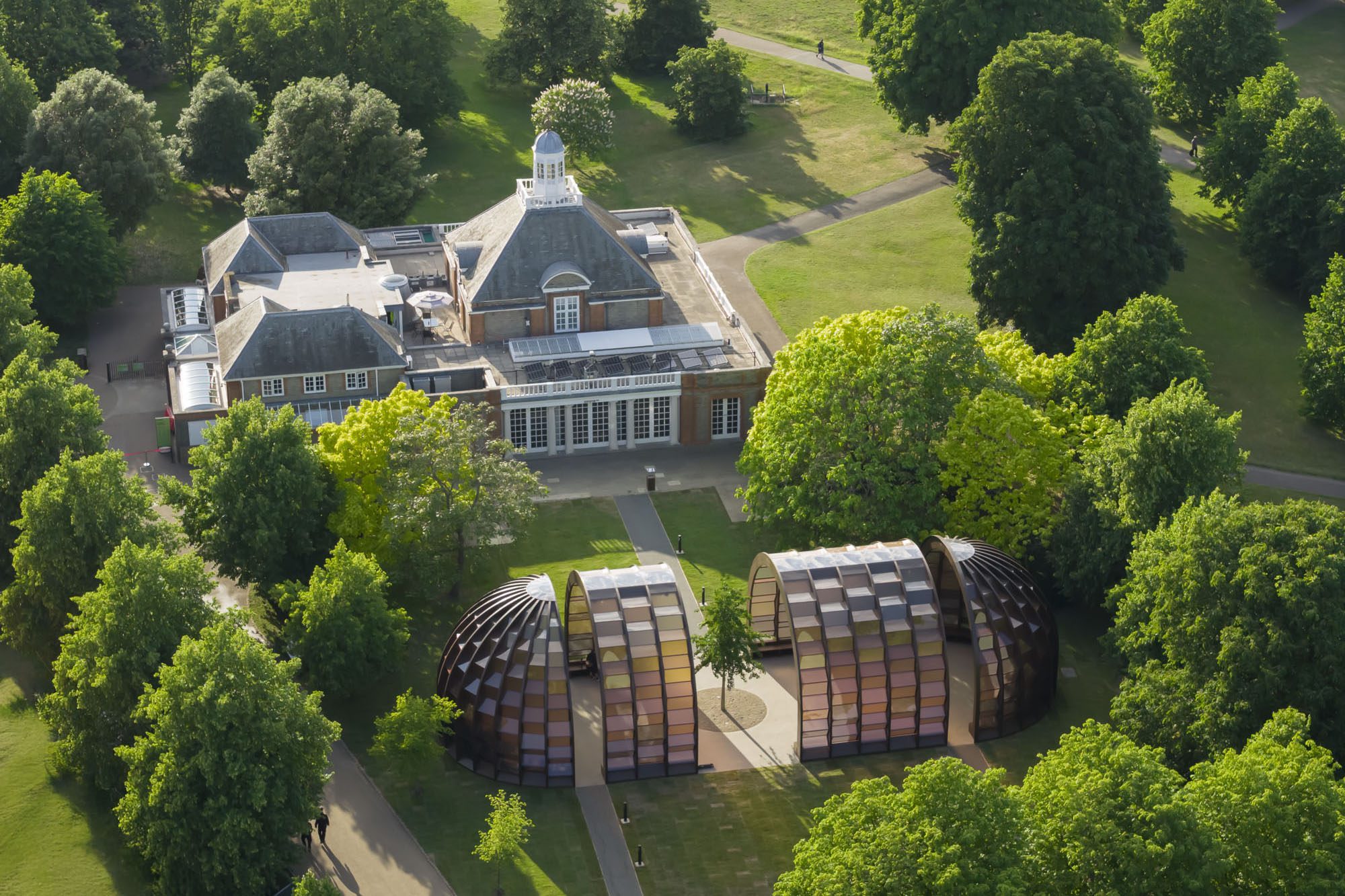 The Serpentine Pavilion 2025 is ready to visit, ‘an exhibition you can use’
The Serpentine Pavilion 2025 is ready to visit, ‘an exhibition you can use’The Serpentine Pavilion 2025 is ready for its public opening on 6 June; we toured the structure and spoke to its architect, Marina Tabassum
-
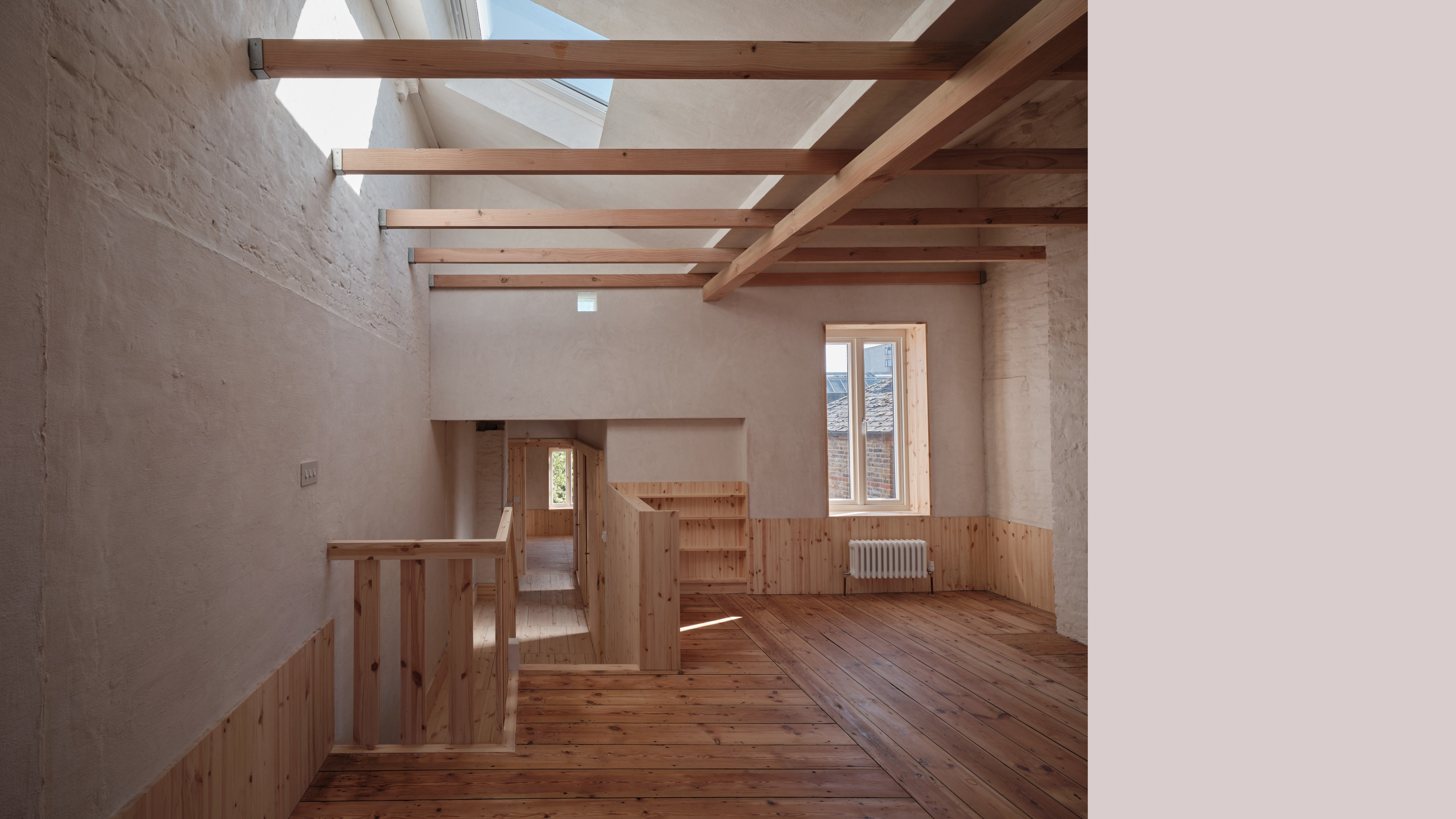 A meticulously crafted artist’s space in east London evokes the area’s long creative history
A meticulously crafted artist’s space in east London evokes the area’s long creative historyMaich Swift Architects’ artist’s space has radically reconfigured a Victorian terraced house, transforming it into a contemporary live/work interior
-
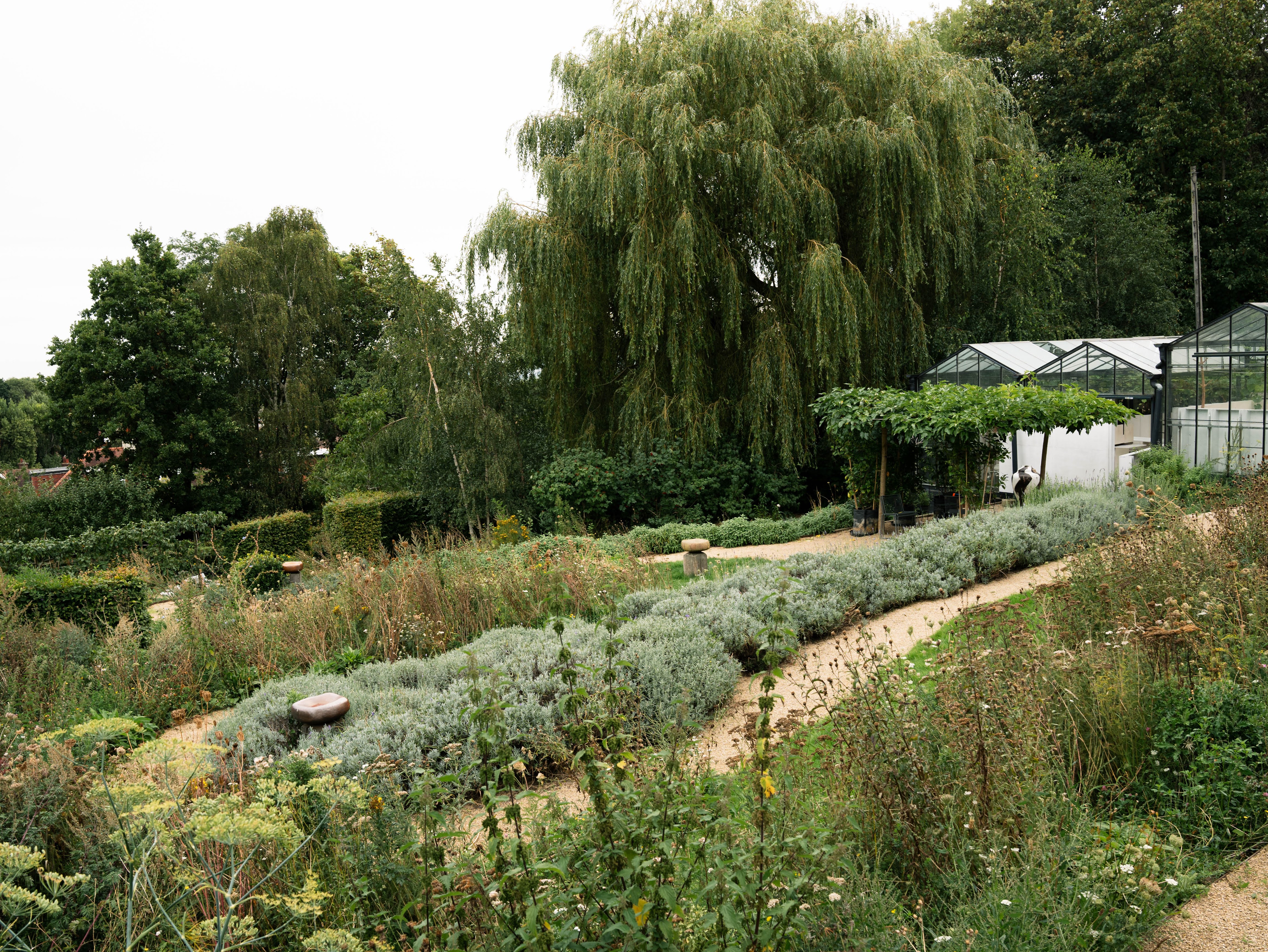 Welcome to Omved Gardens, north London’s hidden green oasis
Welcome to Omved Gardens, north London’s hidden green oasisThis secret space in Highgate is relaunching as a vibrant community hub with new spaces, activities and exhibitions
-
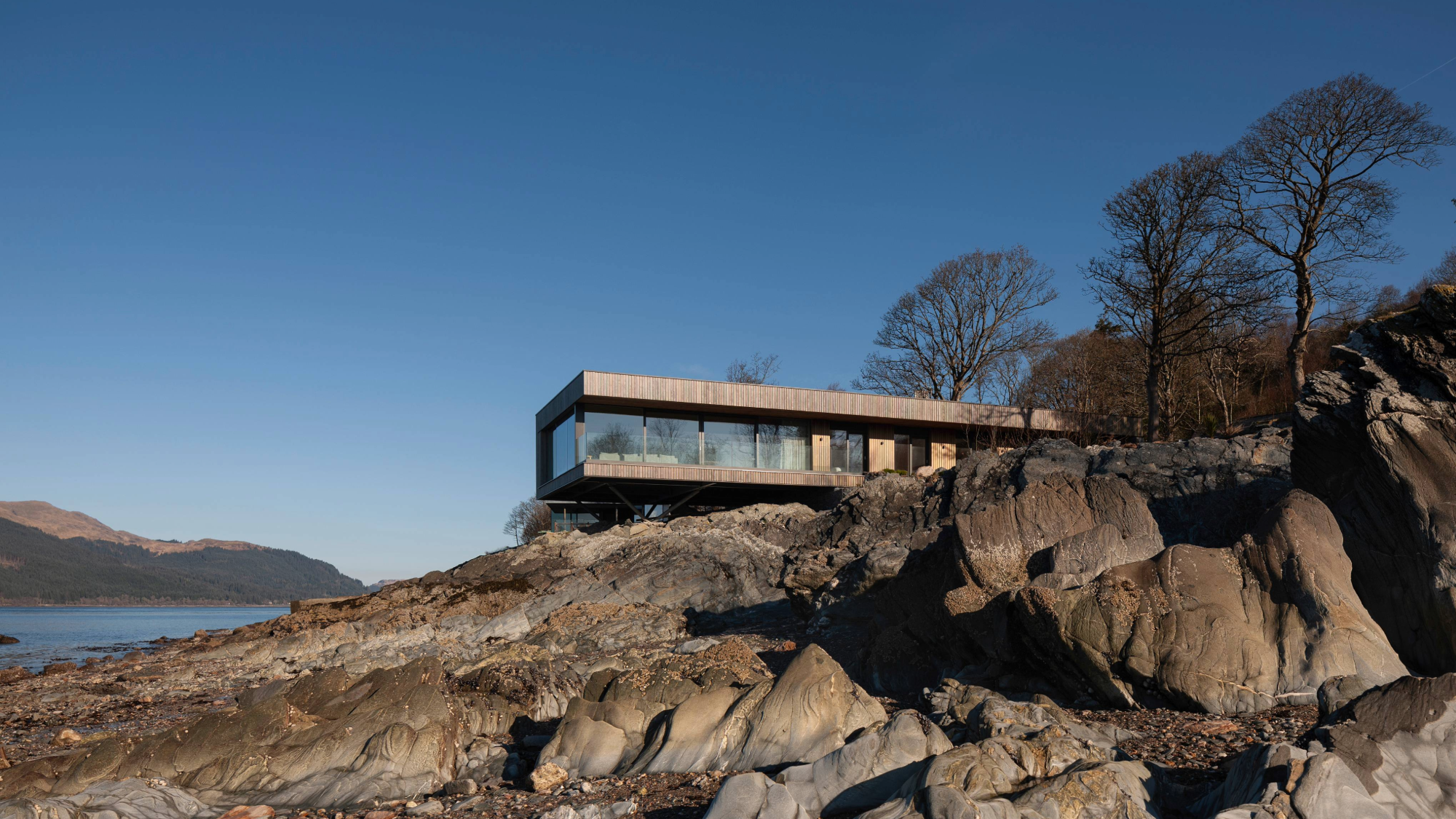 This contemporary cabin cantilevers over a Scottish loch
This contemporary cabin cantilevers over a Scottish lochRock Cove, Cameron Webster Architects’ contemporary cabin in Argyll, Scotland, makes the most of its wild setting
-
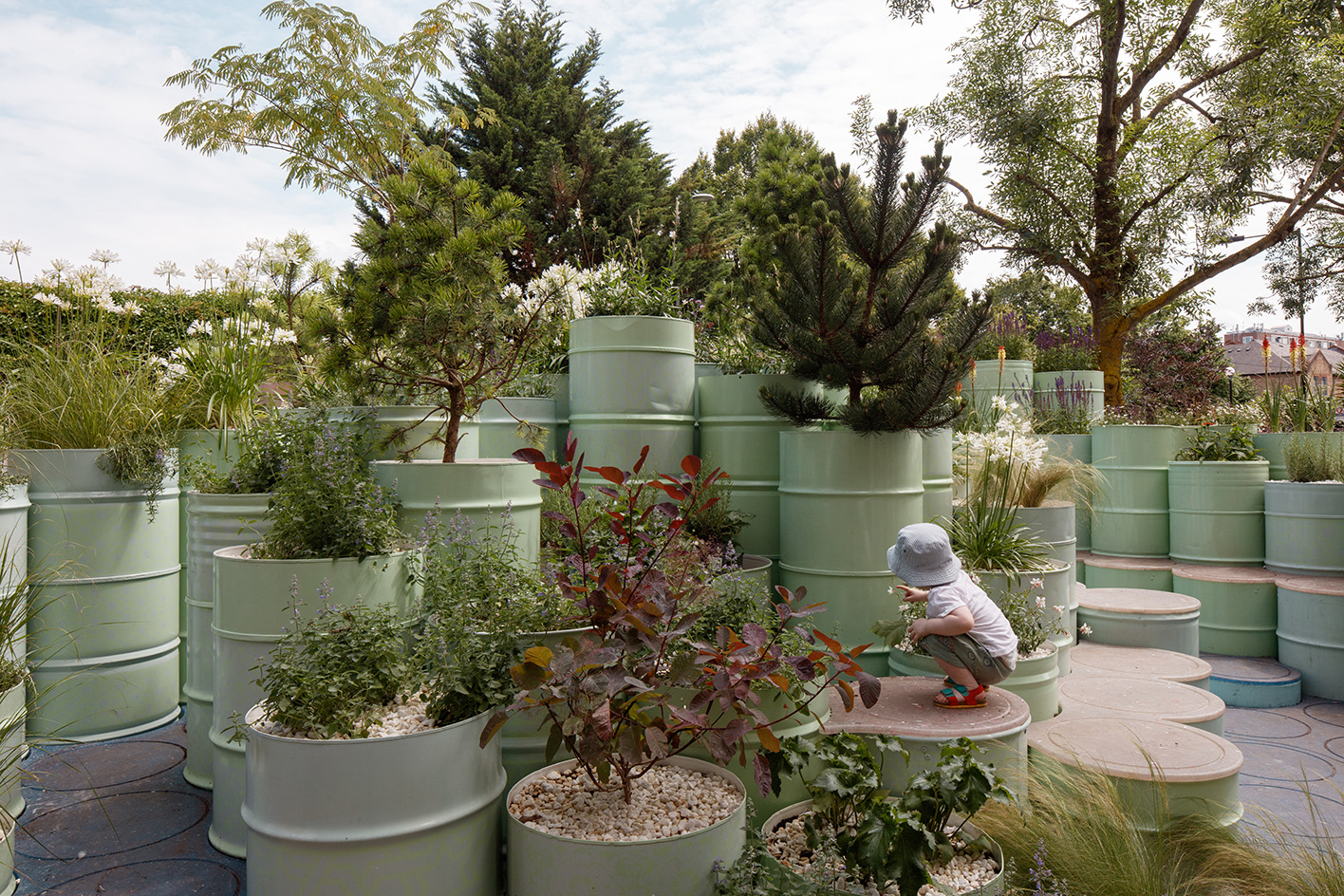 What to see at the London Festival of Architecture 2025
What to see at the London Festival of Architecture 2025June is all about the London Festival of Architecture 2025; we browsed the over 450-event rich programme for its highlights, so you won't have to
-
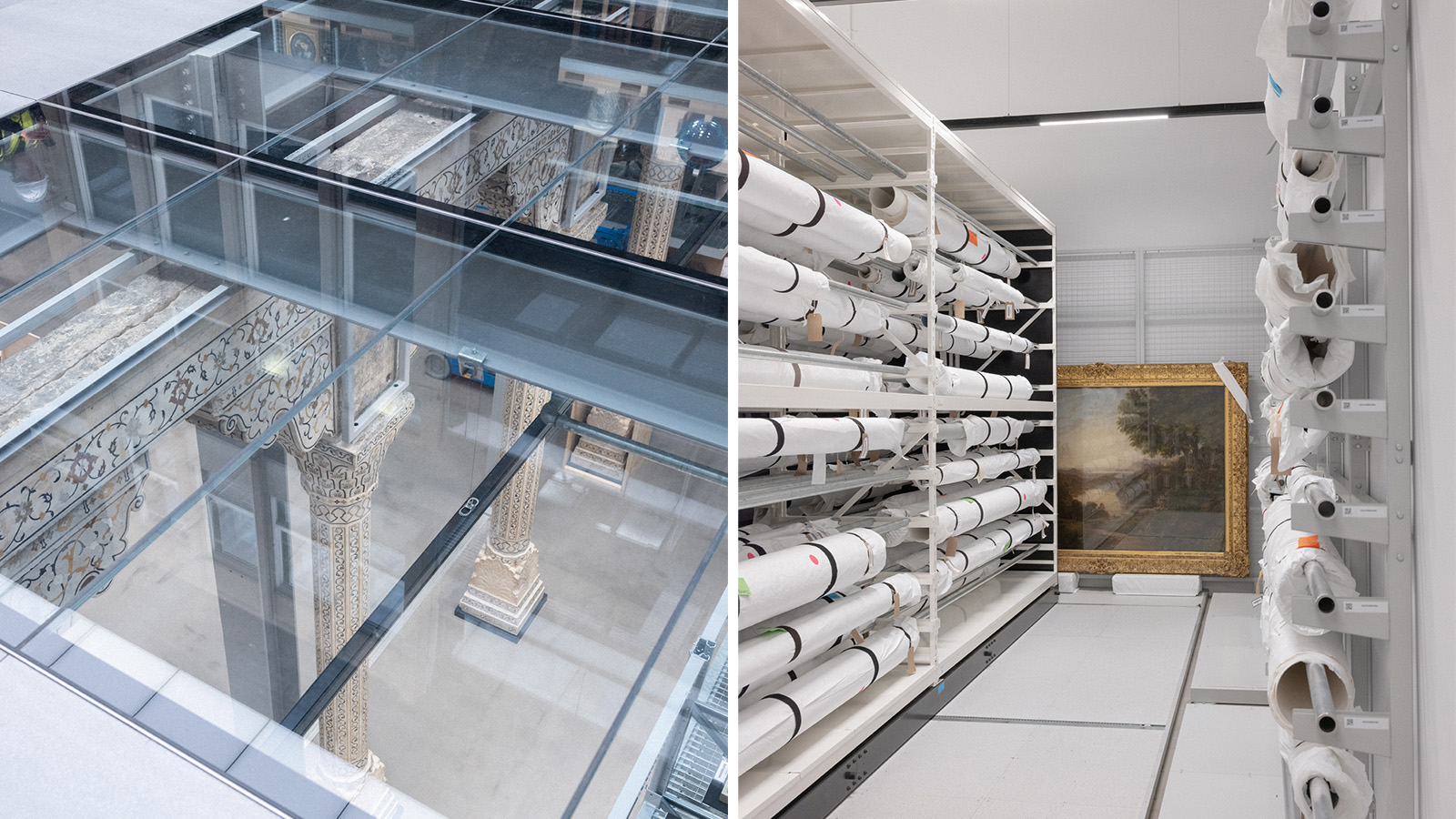 V&A East Storehouse is a new London museum, but not as you know it
V&A East Storehouse is a new London museum, but not as you know itDesigned by DS+R, the V&A East Storehouse immerses visitors in history as objects of all scales mesmerise, seemingly ‘floating’ in all directions
-
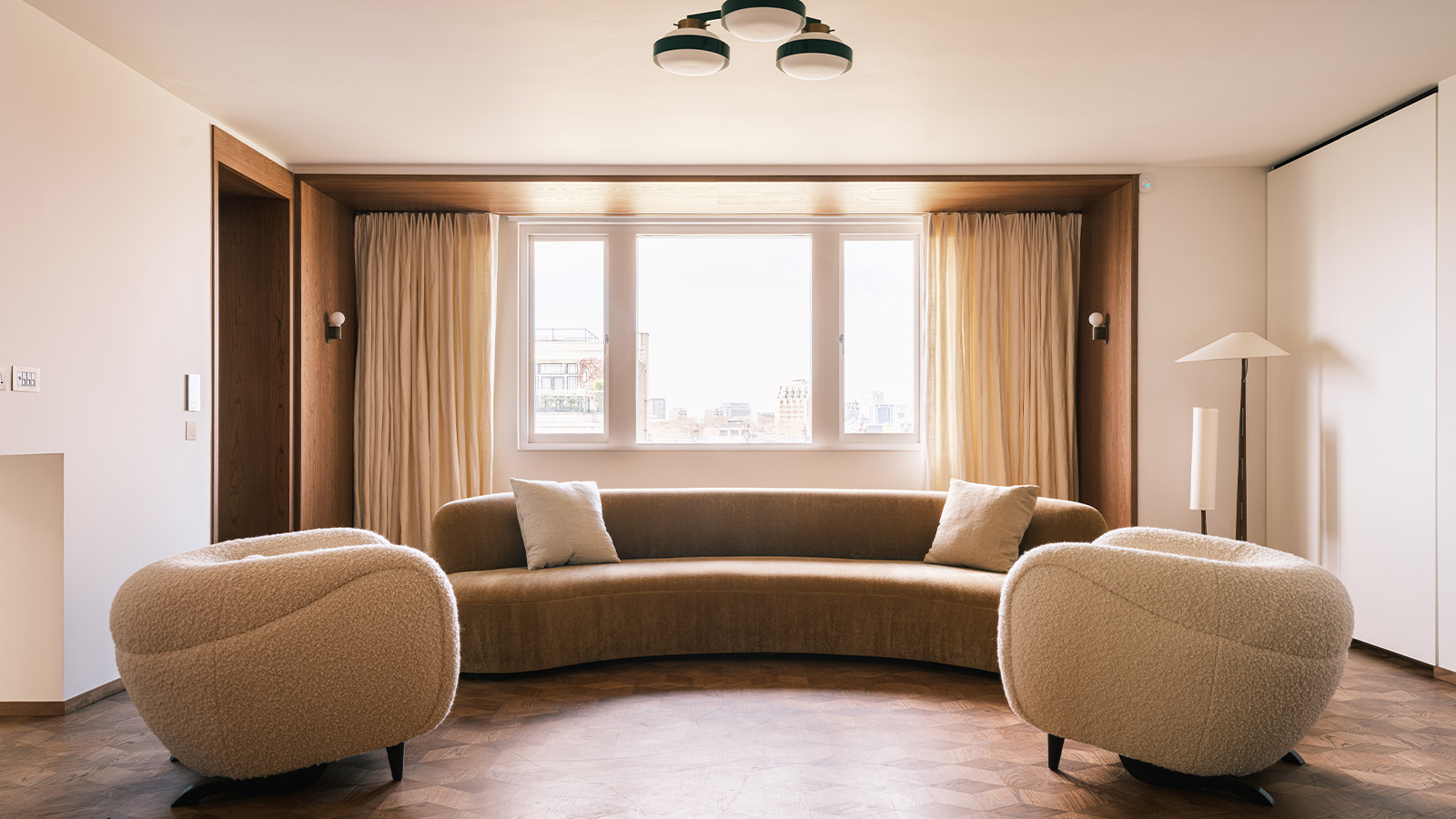 Timeless yet daring, this Marylebone penthouse 'floats' on top of a grand London building
Timeless yet daring, this Marylebone penthouse 'floats' on top of a grand London buildingA Marylebone penthouse near Regent’s Park by design studio Wendover is transformed into a light-filled family home
-
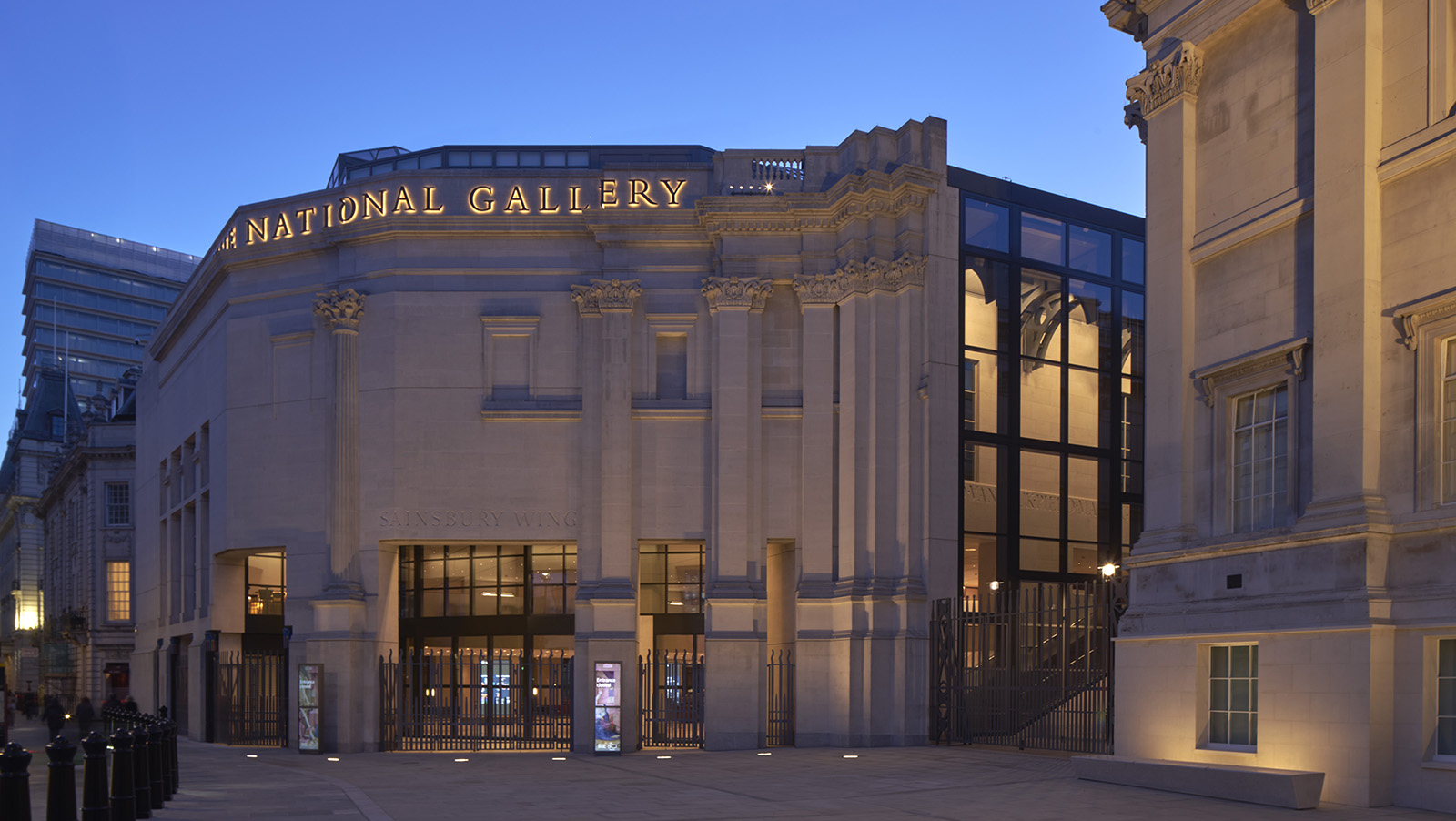 Revamped National Gallery Sainsbury Wing unveiled: Annabelle Selldorf gives us a tour
Revamped National Gallery Sainsbury Wing unveiled: Annabelle Selldorf gives us a tourThe National Gallery Sainsbury Wing redesign by Selldorf Architects is ready to open its doors to the public in London; we took the tour