Laid-back loving: a bijou Mexican escape for two
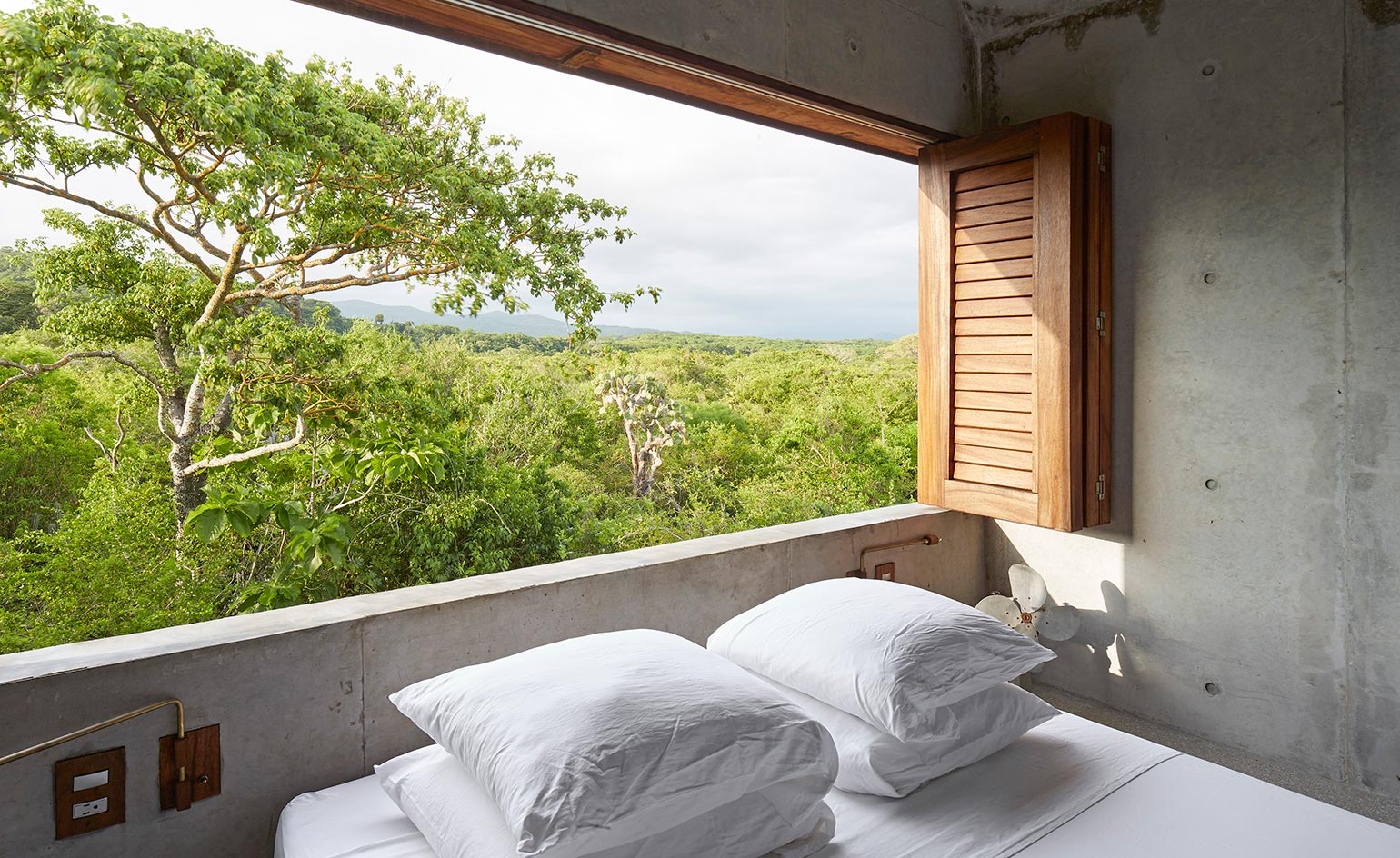
Receive our daily digest of inspiration, escapism and design stories from around the world direct to your inbox.
You are now subscribed
Your newsletter sign-up was successful
Want to add more newsletters?

Daily (Mon-Sun)
Daily Digest
Sign up for global news and reviews, a Wallpaper* take on architecture, design, art & culture, fashion & beauty, travel, tech, watches & jewellery and more.

Monthly, coming soon
The Rundown
A design-minded take on the world of style from Wallpaper* fashion features editor Jack Moss, from global runway shows to insider news and emerging trends.

Monthly, coming soon
The Design File
A closer look at the people and places shaping design, from inspiring interiors to exceptional products, in an expert edit by Wallpaper* global design director Hugo Macdonald.
Located just a short walk from the sea, Casa Tiny can be found nestled in an area of dense vegetation near the surf town of Puerto Escondido, on Mexico's idyllic Oaxacan coast. One of the first built offerings from young architect Aranza de Ariño, the little beach house is a compact, romantic retreat for two.
Happily isolated, the holiday home consists of a kitchen, bathroom and open mezzanine bedroom, reached by simple alternating tread stairs. Its neat plan is imbued with a self-sufficient spirit, designed with Henry David Thoreau’s seminal text Walden and John Burroughs’ New York state cabin, Slabsides, in mind.
The strongly gabled roof, which catches the breeze from the sea, is a playful reference to the Tiny House Movement in America where, in reaction to high rents, people began building their own 100–200 ft homes. But Casa Tiny is far from makeshift – rather, it's a sturdy construction built to withstand the elements.
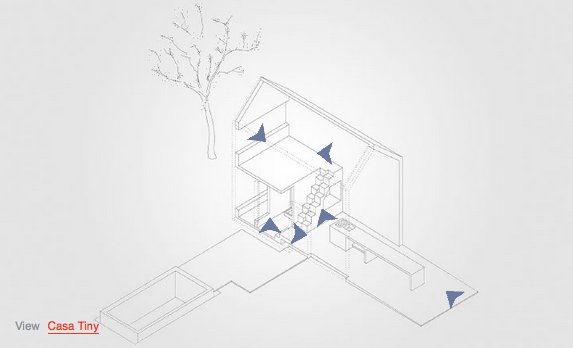
Take an interactive tour of Casa Tiny
The roof, floor slabs, stairs and furniture are all built out of concrete, which appears everywhere in the house, giving it a robust feel. The other main building material is the native parota wood, a dark honey coloured timber less dense than other exotic hard-woods. This is used for the doors, windows, closets and shelves. While the house is small, the durable construction makes Casa Tiny feel opulent and secure.
Two concrete terraces extend out from the core, one encompassing the swimming pool and the second an extension of the kitchen. Its concrete dining table runs continuously from the cooking area to the terrace, encouraging dwellers to throw open the shutters and mellow out with nature.
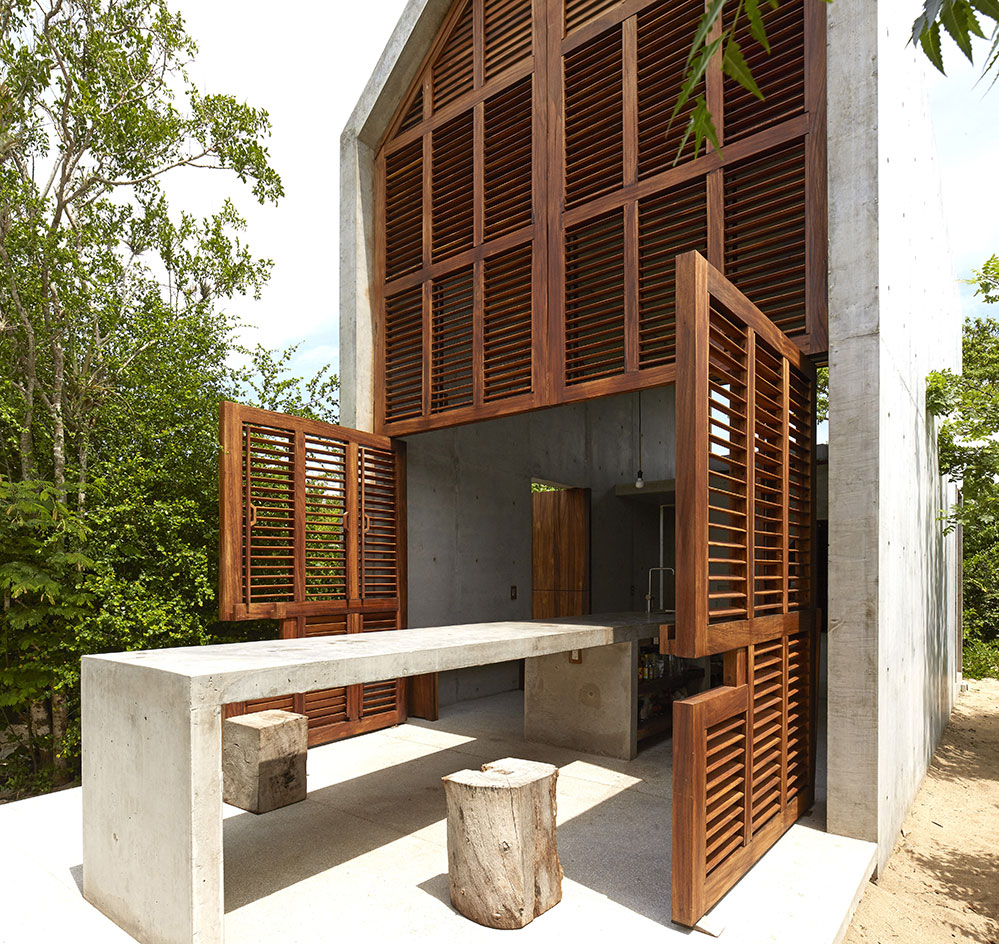
Concieved as a bijou holiday home, Casa Tiny is the perfect retreat for two
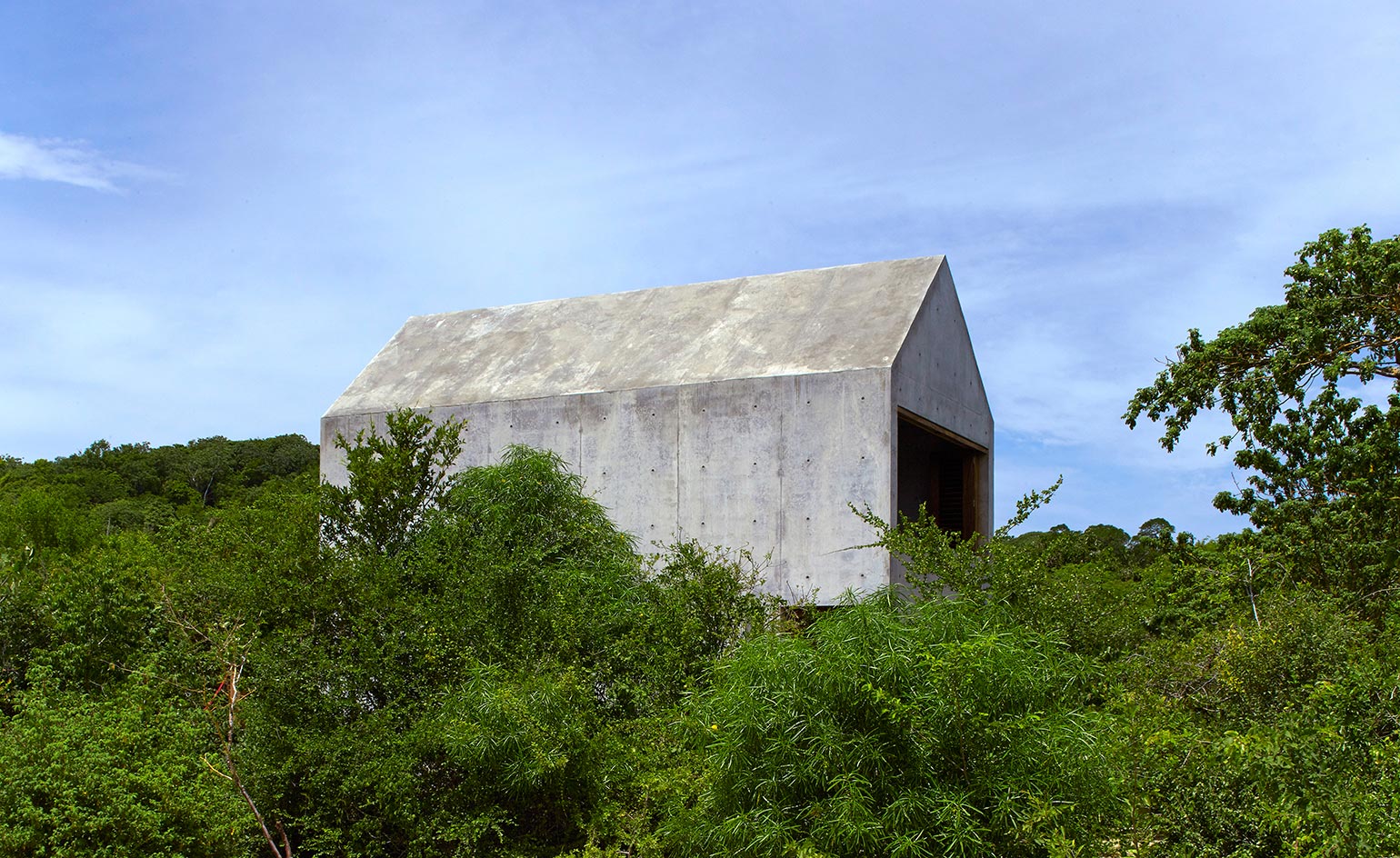
The house is located near the town of Puerto Escondido on Mexico’s Oaxacan coast
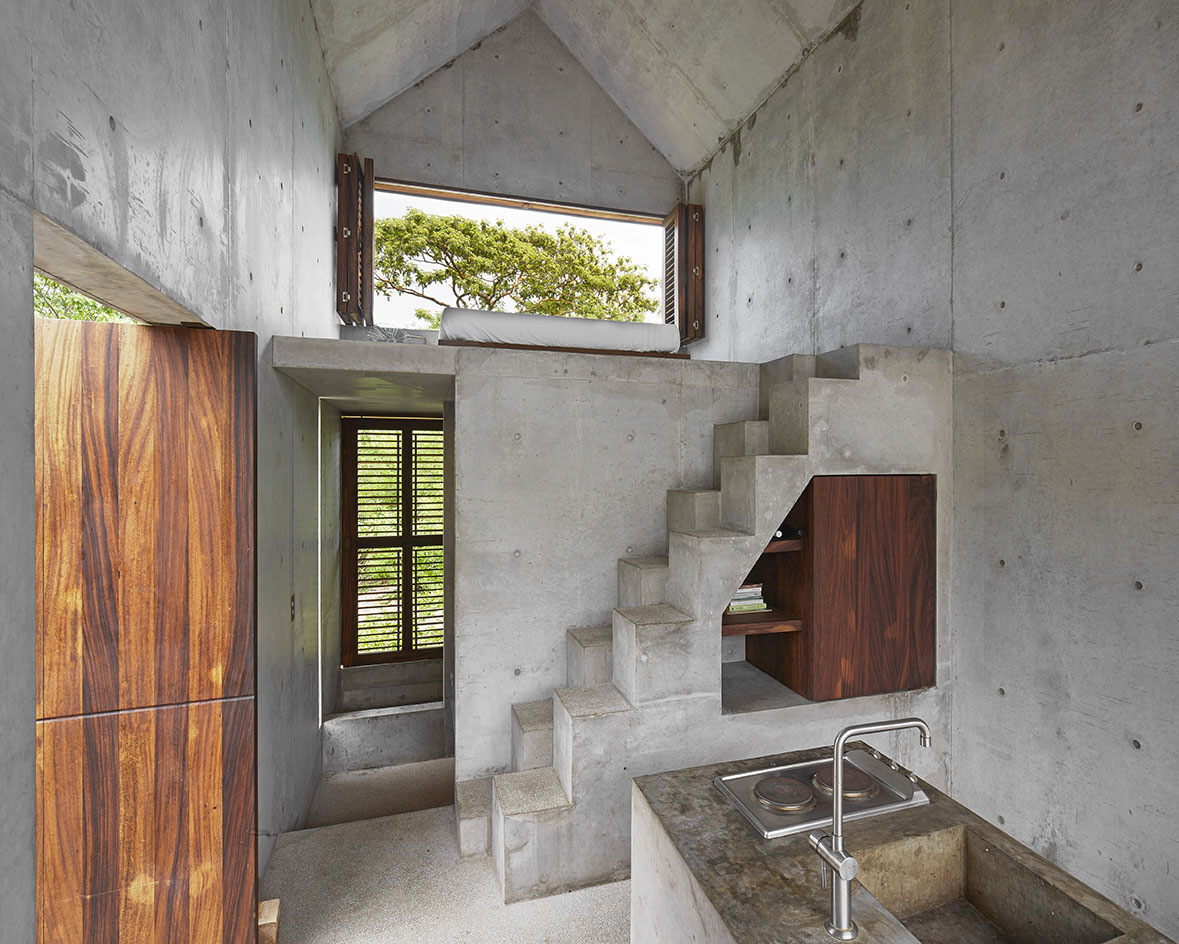
Concrete and parota wood are the only two building materials used in the construction
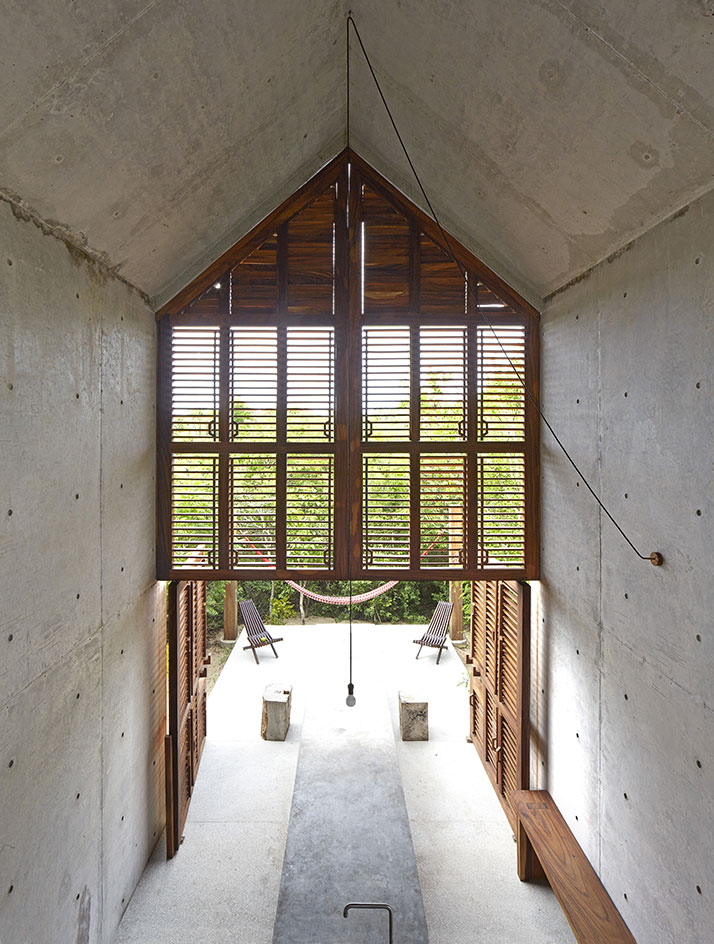
The fast-growing wood – used, for example, for the house’s shutters – is native to this part of the Americas
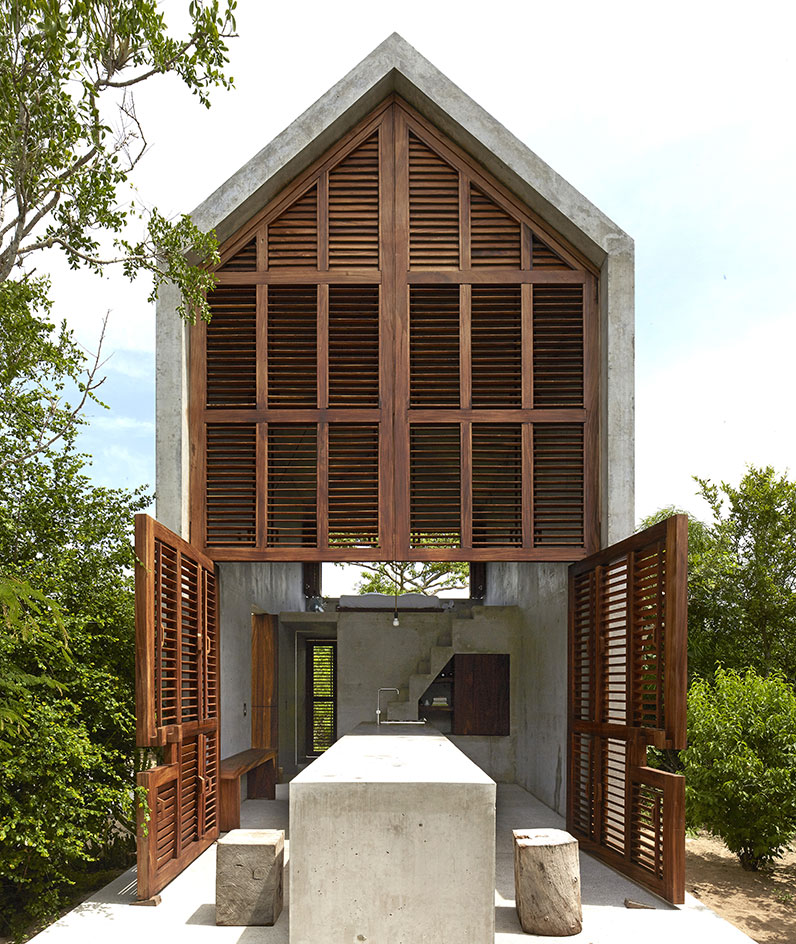
Orientated towards the sea, the high gabled roof of Casa Tiny welcomes in the salty breeze
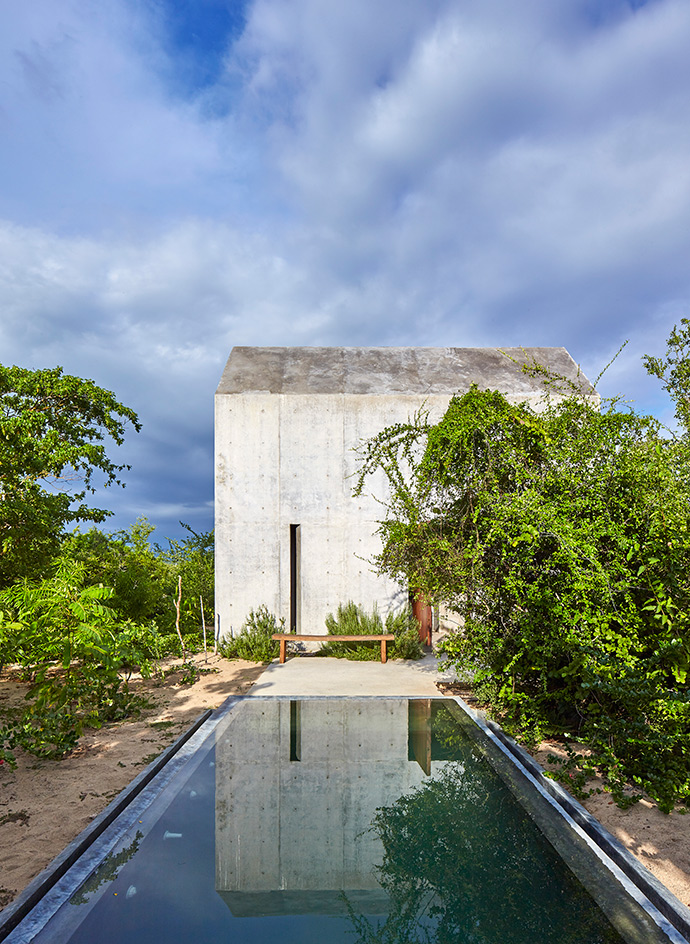
The pool is built into the concrete terrace just outside the house
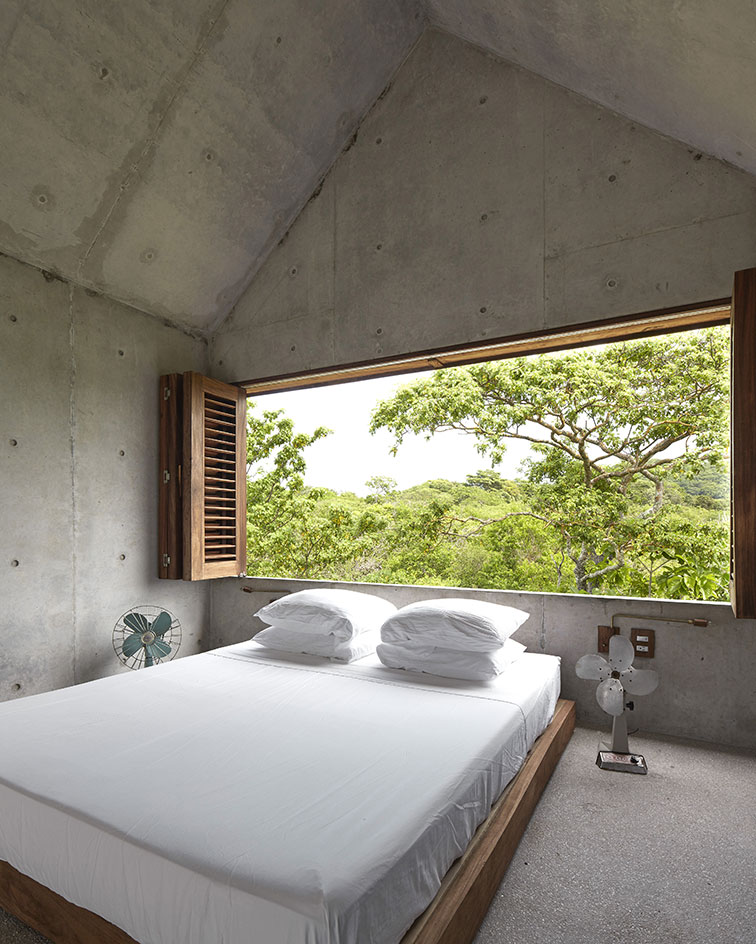
The bedroom is on a mezzanine level and features a generous window framing the wilderness beyond
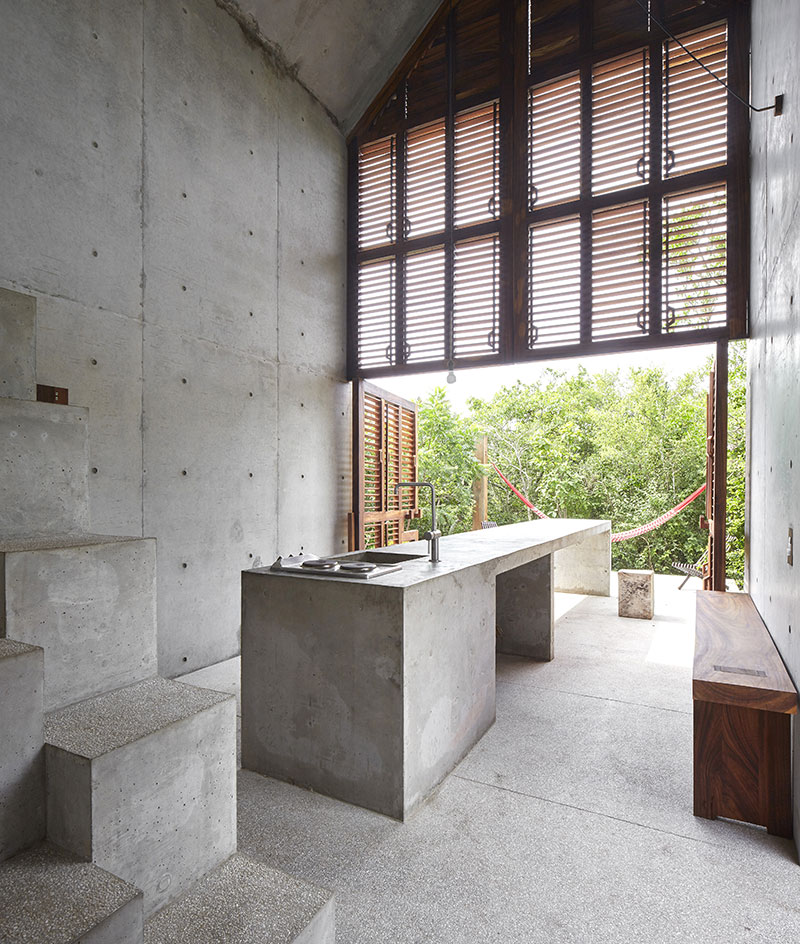
The concrete dinning table runs continuously from the kitchen out onto the terrace, uniting inside and out
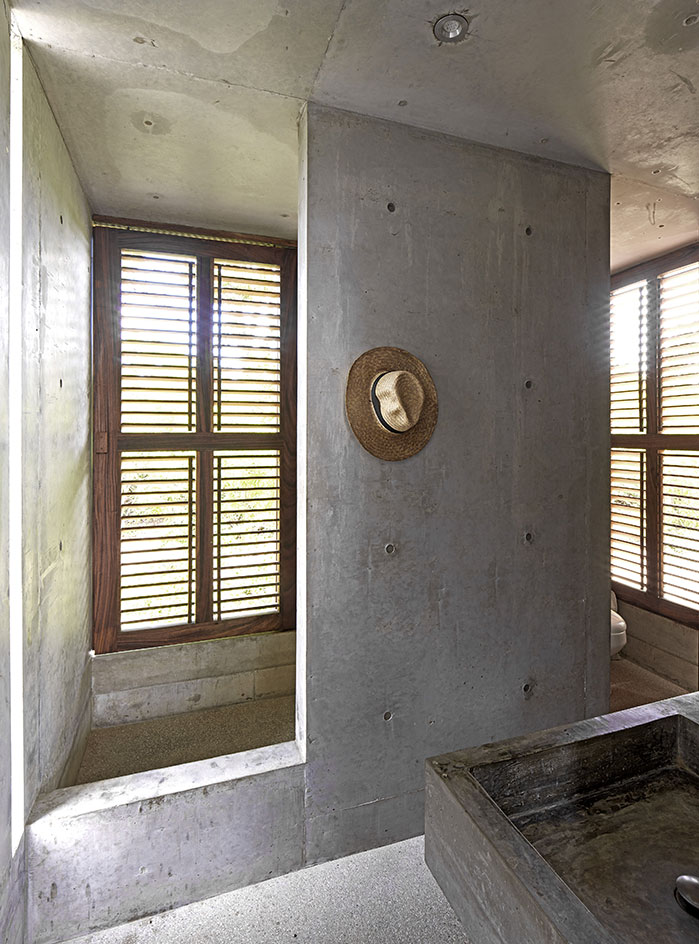
The house was built to withstand contact with the abundant nature that surrounds it
Receive our daily digest of inspiration, escapism and design stories from around the world direct to your inbox.
Harriet Thorpe is a writer, journalist and editor covering architecture, design and culture, with particular interest in sustainability, 20th-century architecture and community. After studying History of Art at the School of Oriental and African Studies (SOAS) and Journalism at City University in London, she developed her interest in architecture working at Wallpaper* magazine and today contributes to Wallpaper*, The World of Interiors and Icon magazine, amongst other titles. She is author of The Sustainable City (2022, Hoxton Mini Press), a book about sustainable architecture in London, and the Modern Cambridge Map (2023, Blue Crow Media), a map of 20th-century architecture in Cambridge, the city where she grew up.