Mexican home is perfectly adapted to an outdoor lifestyle
A family home in Tepejí del Río, designed by architect Romero de la Mora, is anchored in the landscape, pleasant climate and indoor/outdoor lifestyle of central Mexico

Rafael Gamo - Photography
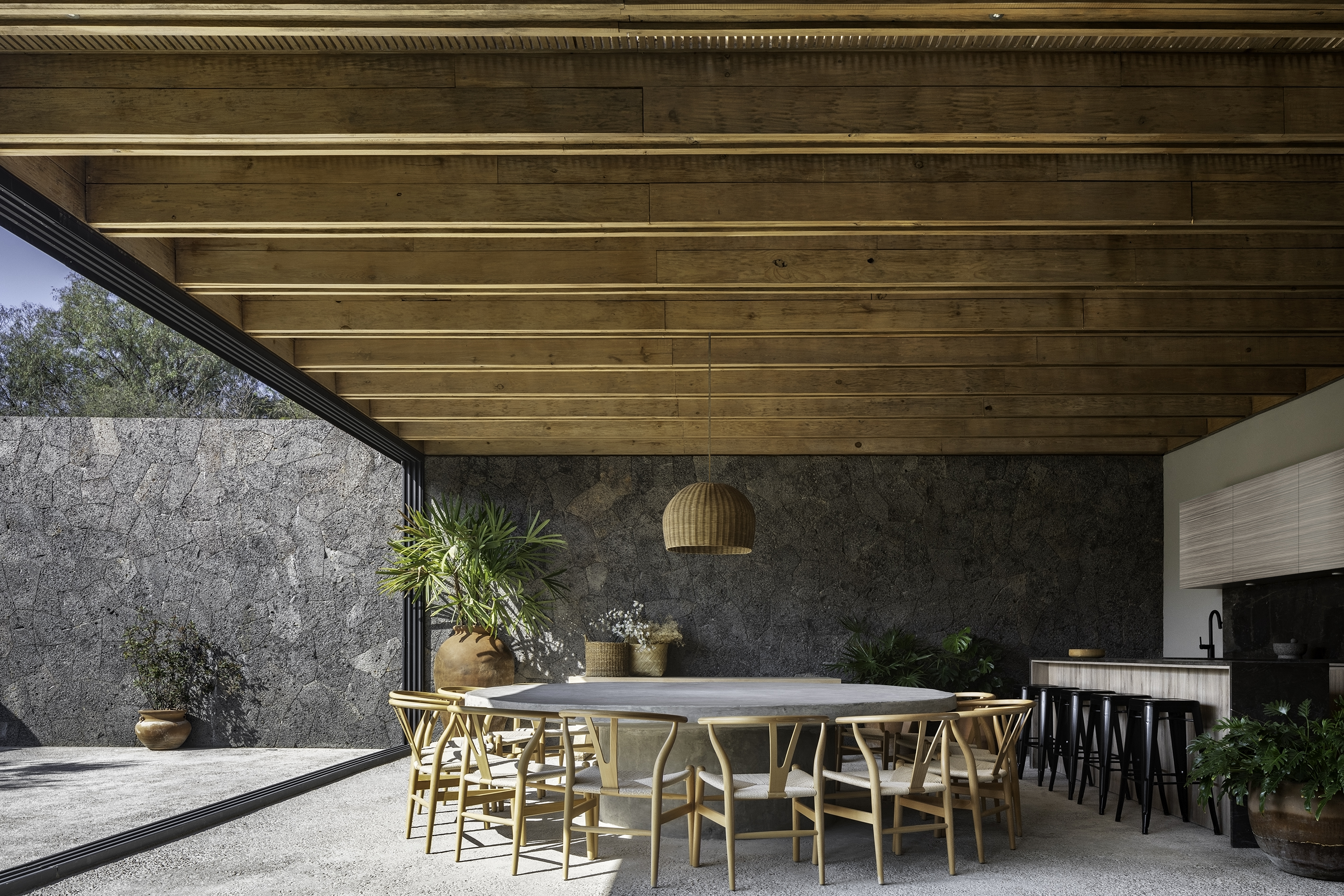
Receive our daily digest of inspiration, escapism and design stories from around the world direct to your inbox.
You are now subscribed
Your newsletter sign-up was successful
Want to add more newsletters?

Daily (Mon-Sun)
Daily Digest
Sign up for global news and reviews, a Wallpaper* take on architecture, design, art & culture, fashion & beauty, travel, tech, watches & jewellery and more.

Monthly, coming soon
The Rundown
A design-minded take on the world of style from Wallpaper* fashion features editor Jack Moss, from global runway shows to insider news and emerging trends.

Monthly, coming soon
The Design File
A closer look at the people and places shaping design, from inspiring interiors to exceptional products, in an expert edit by Wallpaper* global design director Hugo Macdonald.
This Mexican home, set on the hills of the Amanali area in the city of Tepejí del Río, takes its cues from its site and the climate and surrounding landscape of the state of Hidalgo. Casa Romero, the brainchild of Mexico City-based architect Romero de la Mora, was designed to create a seamless indoor/outdoor lifestyle for its residents.
‘The particular challenge of this house was to better understand the environment, the distinctive components of the area where the Mexican Bajío begins, which has certain charms and characteristics,' says the architect. He is talking about the wider region, known as Bajío, which is recognized for its pleasant climate and good quality of life.
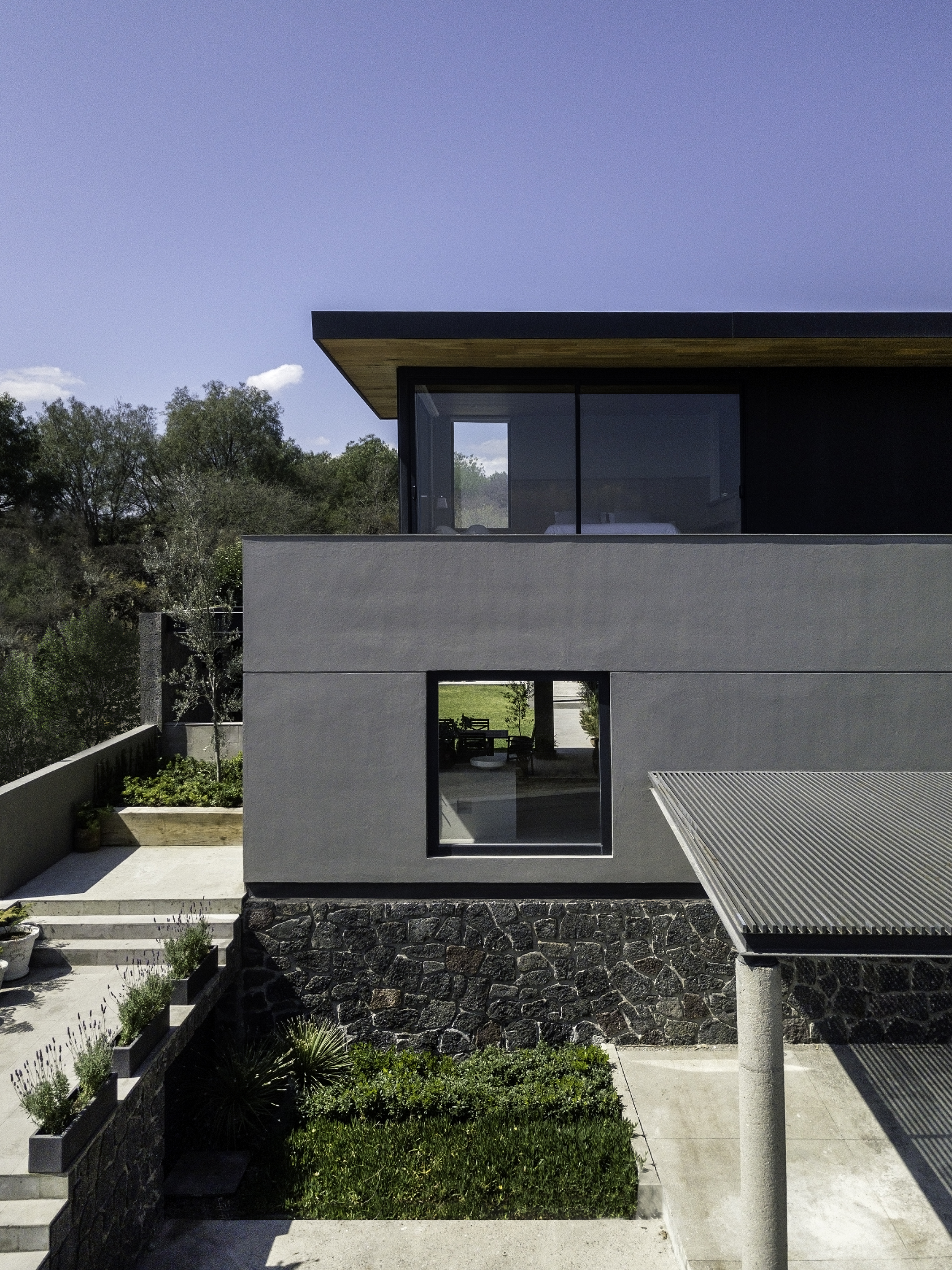
A strong spatial relationship between inside and outside was a key concern in the design solution. As a result, the house combines large openings, framed views at strategic places and a fluid, open-plan living, dining and bar area that opens onto the garden thanks to retractable doors. This makes having a meal inside feel like an entirely al fresco experience. A further external entertaining space outside, with a decked terrace and a pool, completes the residents' options for outdoor living and socializing.
Elsewhere inside, the house includes a kitchen and family room, and a bar with a more formal dining area. There are three double bedrooms – one of them being an expansive master suite that occupies the whole second floor.
Materials are fairly modest and were chosen for being locally sourced, simple and durable. There's perfectly poured reinforced concrete, tactile cement-sand blocks, and textured stone from the region, as well as warm pine wood and expert blacksmithing. This emphasis on natural materials also means the structure will weather with age and continue to look good as time passes.
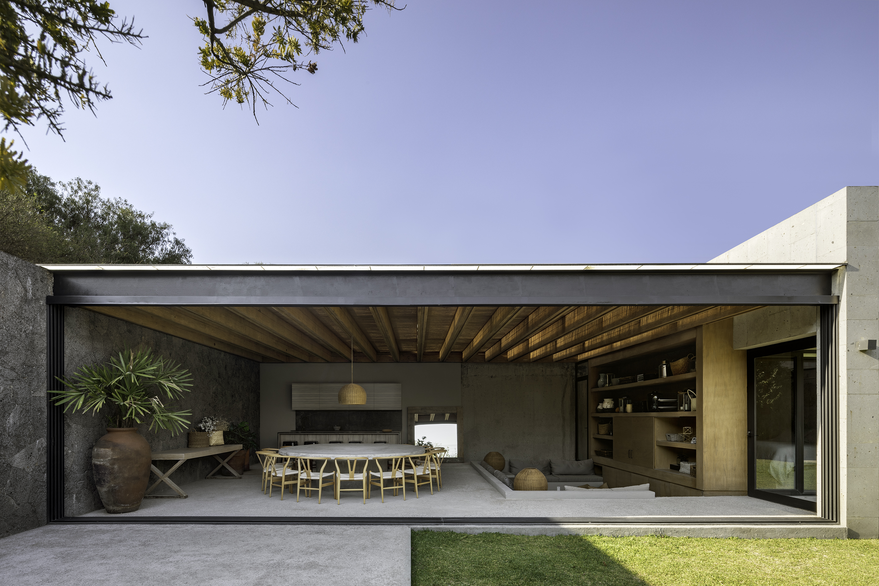
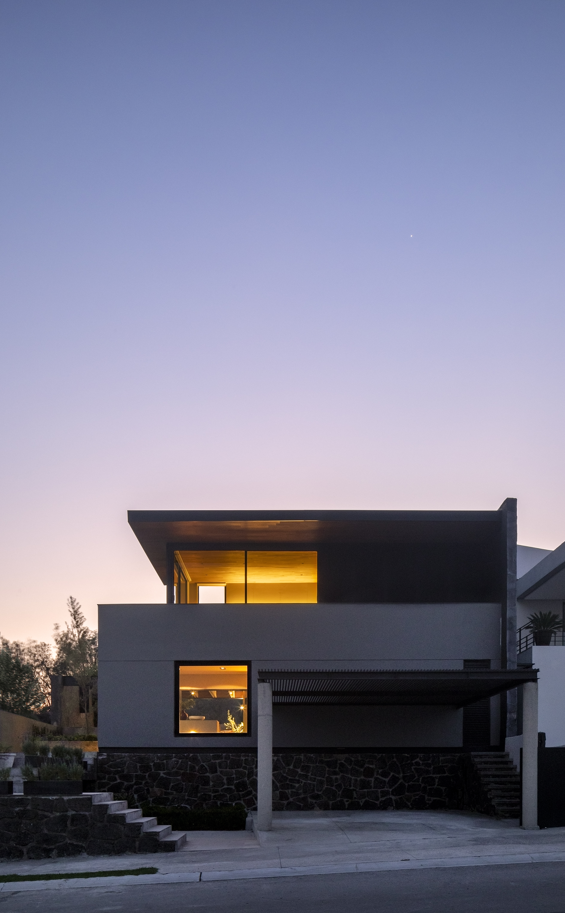
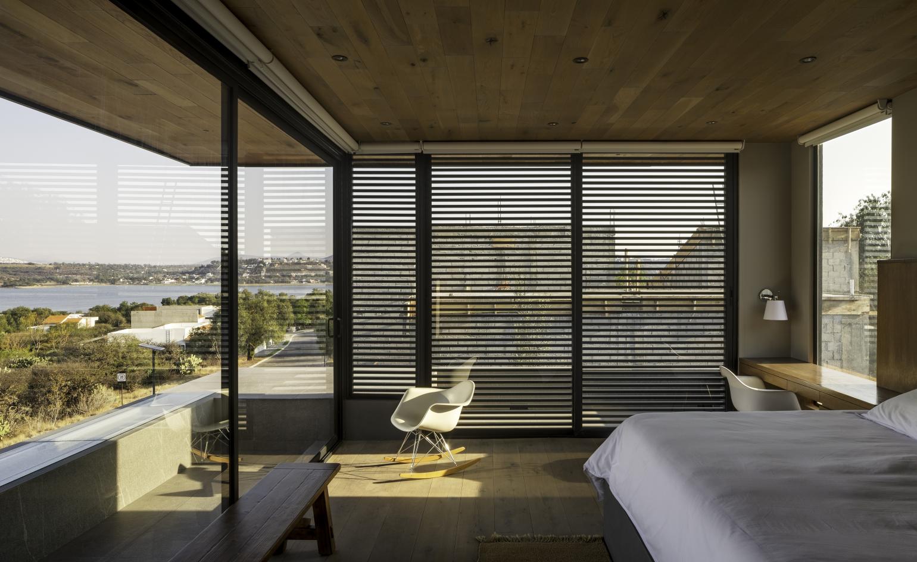
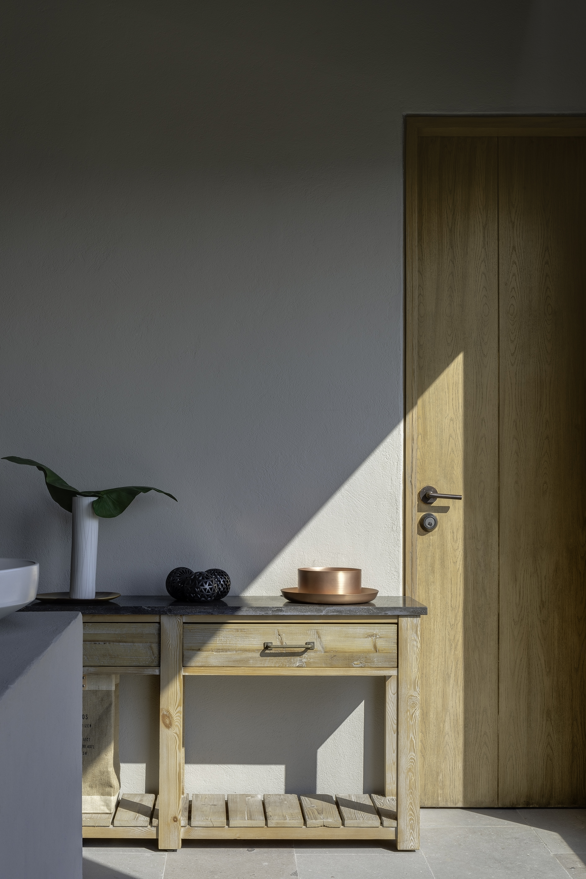
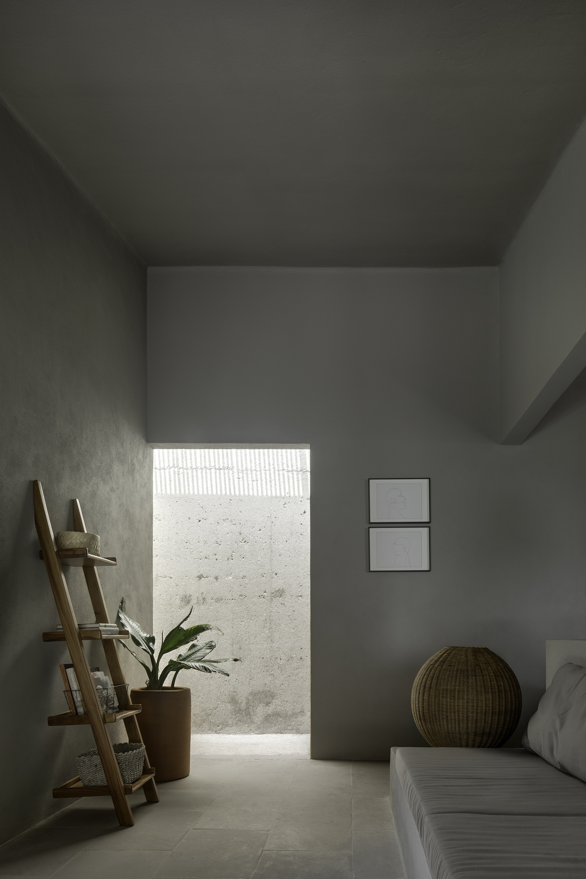
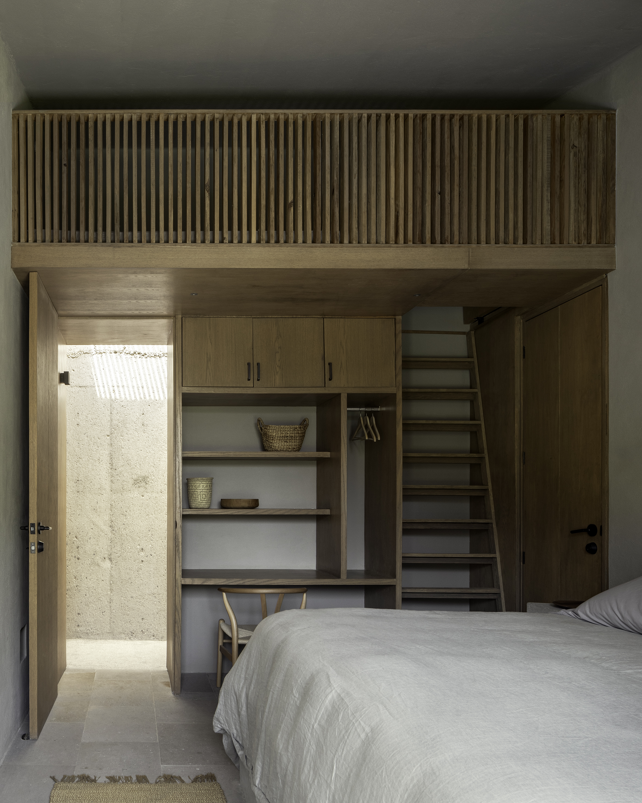
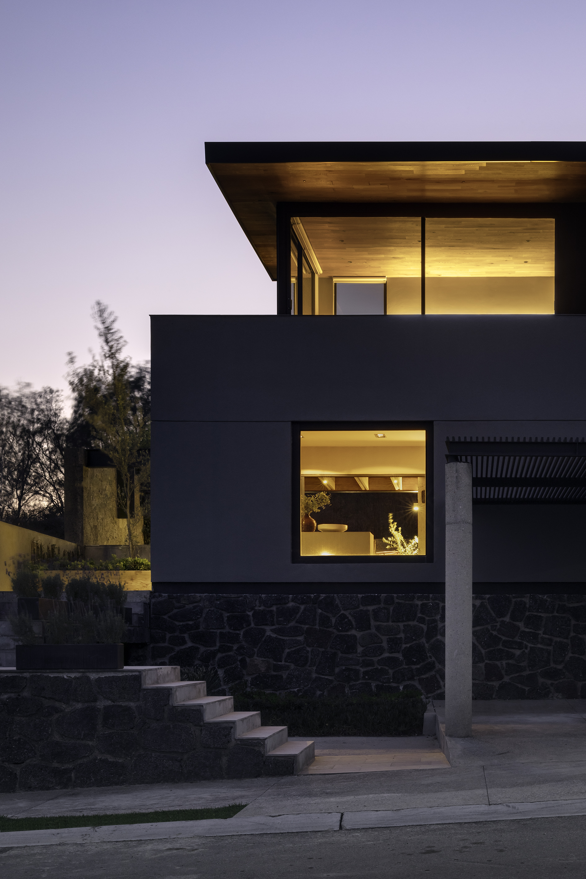
INFORMATION
Receive our daily digest of inspiration, escapism and design stories from around the world direct to your inbox.
Ellie Stathaki is the Architecture & Environment Director at Wallpaper*. She trained as an architect at the Aristotle University of Thessaloniki in Greece and studied architectural history at the Bartlett in London. Now an established journalist, she has been a member of the Wallpaper* team since 2006, visiting buildings across the globe and interviewing leading architects such as Tadao Ando and Rem Koolhaas. Ellie has also taken part in judging panels, moderated events, curated shows and contributed in books, such as The Contemporary House (Thames & Hudson, 2018), Glenn Sestig Architecture Diary (2020) and House London (2022).
