1i Arquitectura’s Casa Pedregal keeps its inner secrets safe from the street
A dramatically lit concrete interior defines Casa Pedregal, a new family house designed by 1i Arquitectura in Mexico
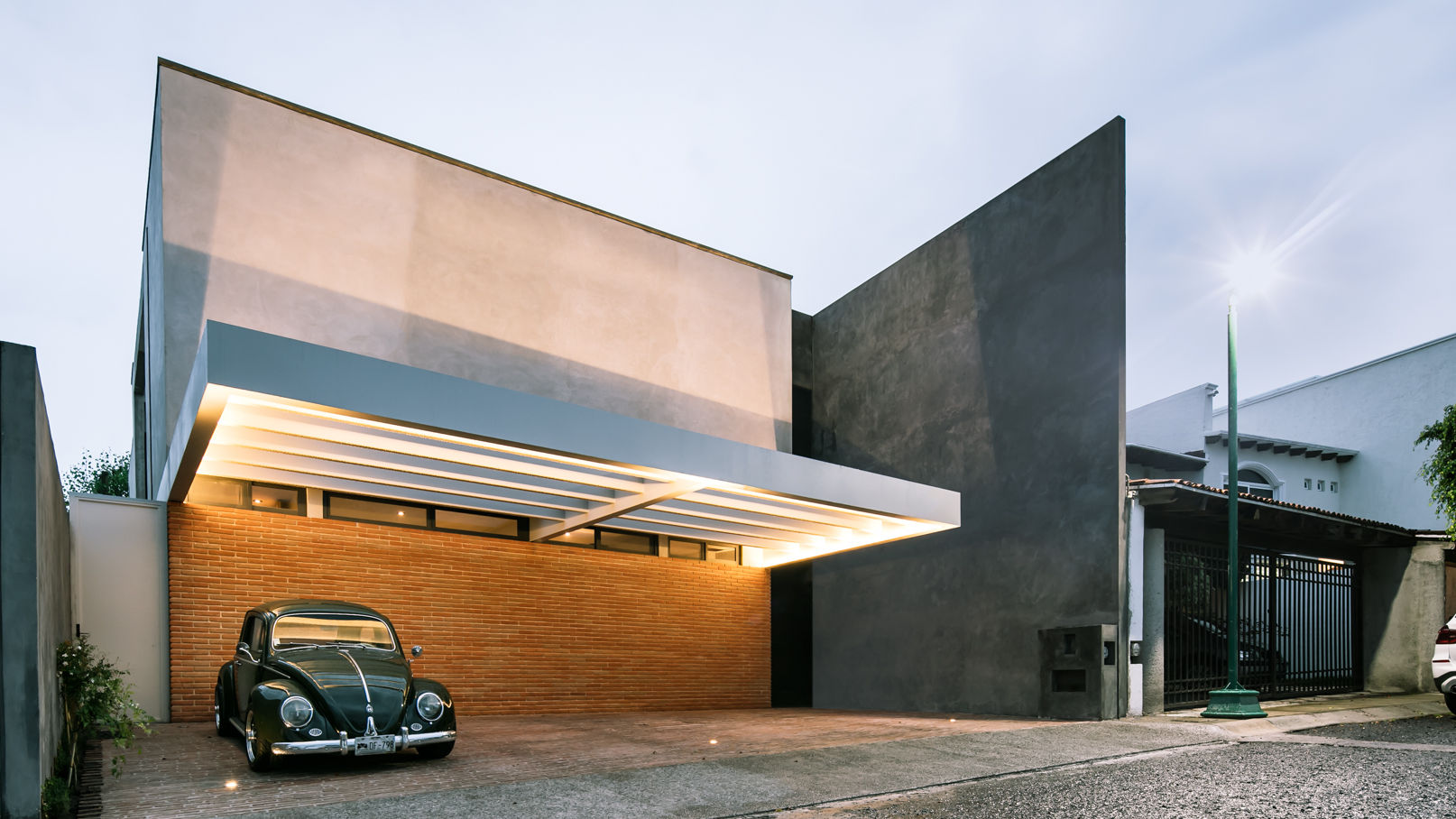
Receive our daily digest of inspiration, escapism and design stories from around the world direct to your inbox.
You are now subscribed
Your newsletter sign-up was successful
Want to add more newsletters?
Casa Pedregal is a family house in the central Mexican city of Querétaro, about 200km north-west of Mexico City. Designed by local studio 1i Arquitectura, the house occupies a tight rectangular site in the heart of the city, and uses interior vistas to create a secluded, private world.
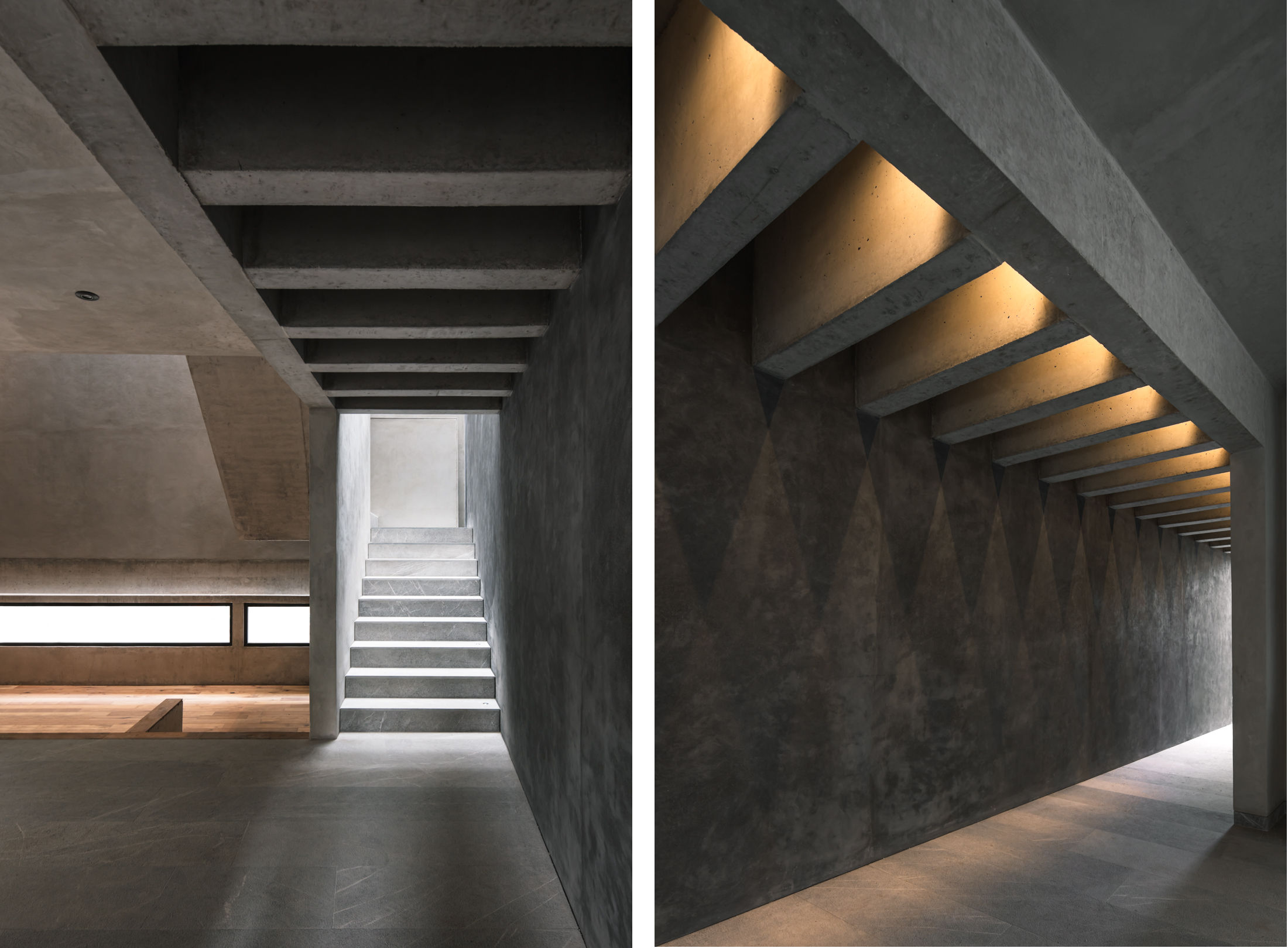
Two views down the interior corridors
Casa Pedregal: an ‘introspective sanctuary’
The architects describe Casa Pedregal as an ‘introspective sanctuary’. Designed for a family of four adults, the house is arranged on an east-west axis, with ground floor rooms pivoting around a central courtyard. A second courtyard is located at the western end of the site.
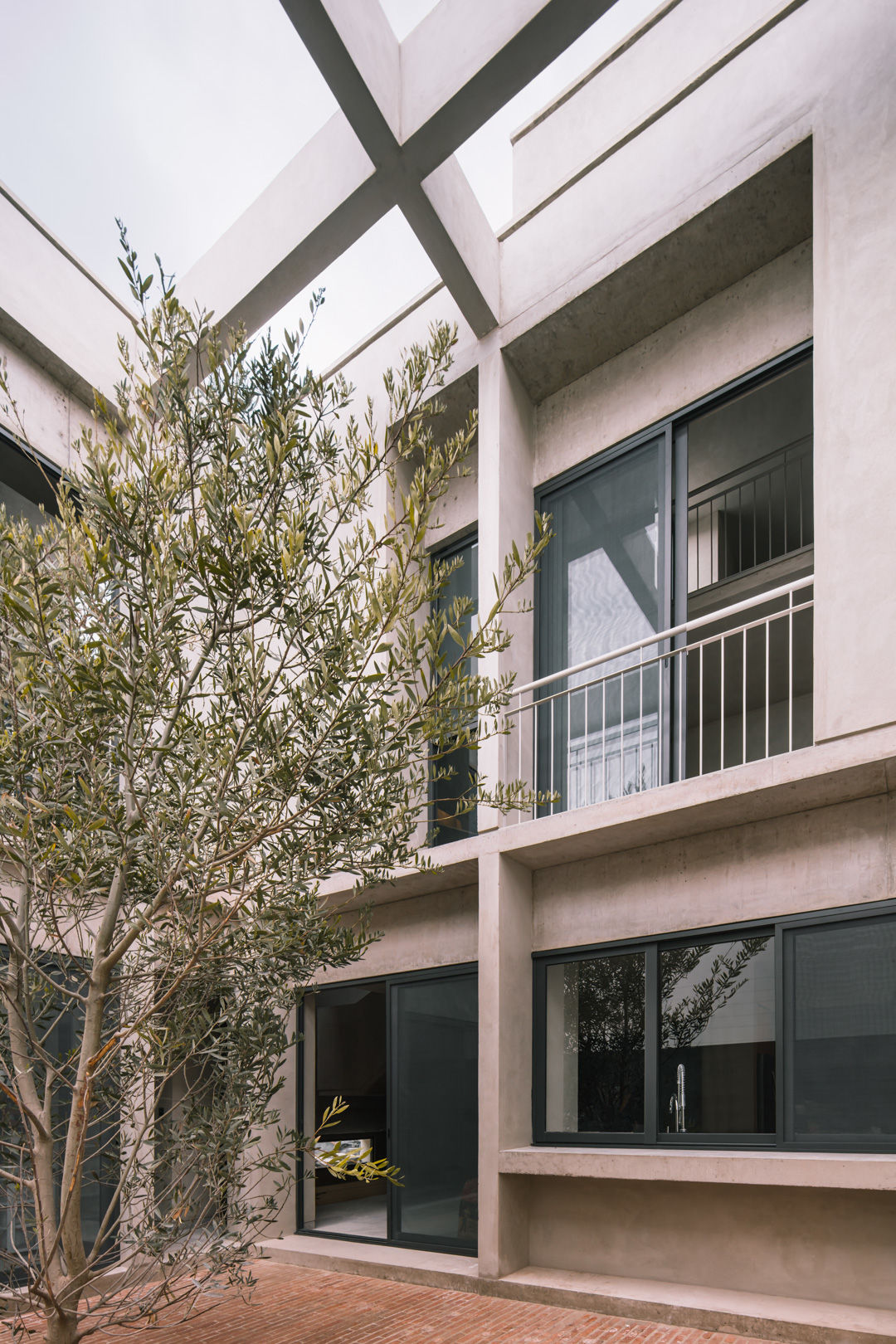
The courtyard at the heart of the house
The front façade is set back from the road, imposing and blank. A tall grey-rendered wall defines the limits of the site and a canopy oversails the parking area. The front door leads into a long corridor, at the end of which is the concrete stair to the upper level; all interior finishes are either dark wood or grey and stained concrete.
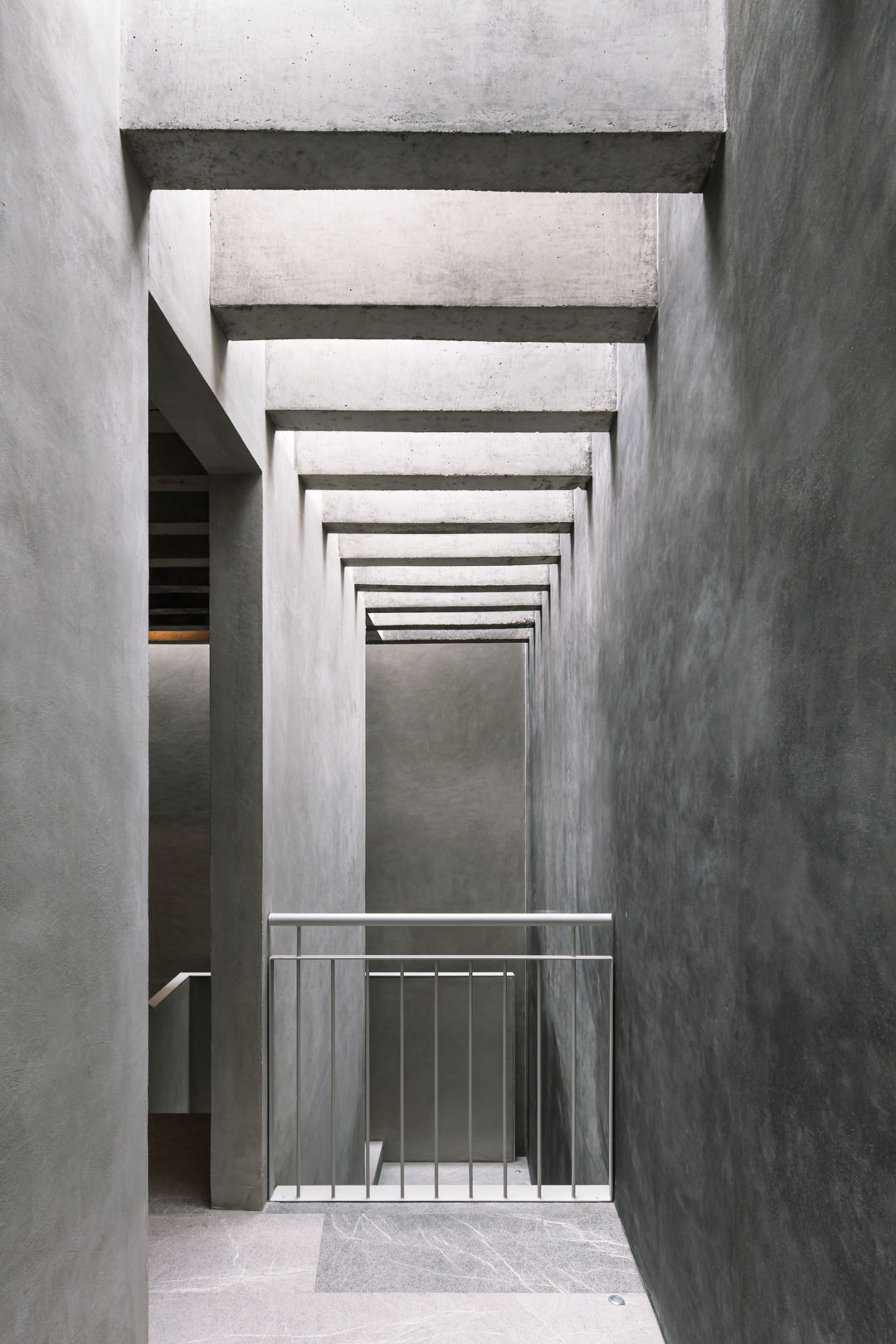
The upper floor landing is lit from above
The courtyard brings light and ventilation into the heart of the house and stands opposite the sunken double-height living room. Height is further emphasised by the winding concrete stair that leads to the upper landing (with a separate seating area), while the roofscape is defined by thick concrete beams, interspersed with roof-lights.
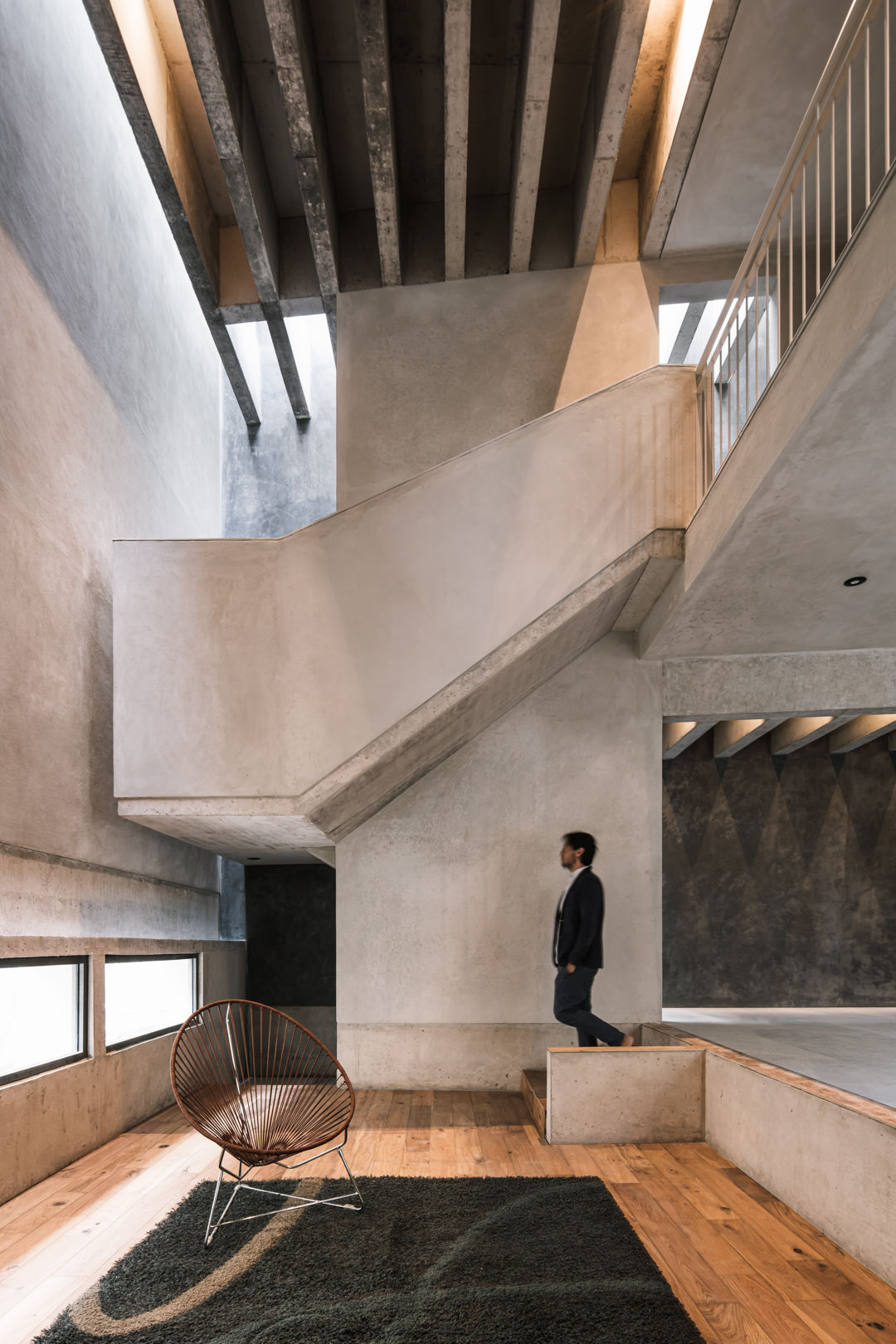
The double height living space and staircase
What the architects call the ‘true magic of Casa Pedregal’ is the way in which corridors and staircases wind in between the living spaces on the ground floor – kitchen, dining room, living area and study, alongside a small self-contained flat – and the first floor, where there are three separate en-suite bedrooms.
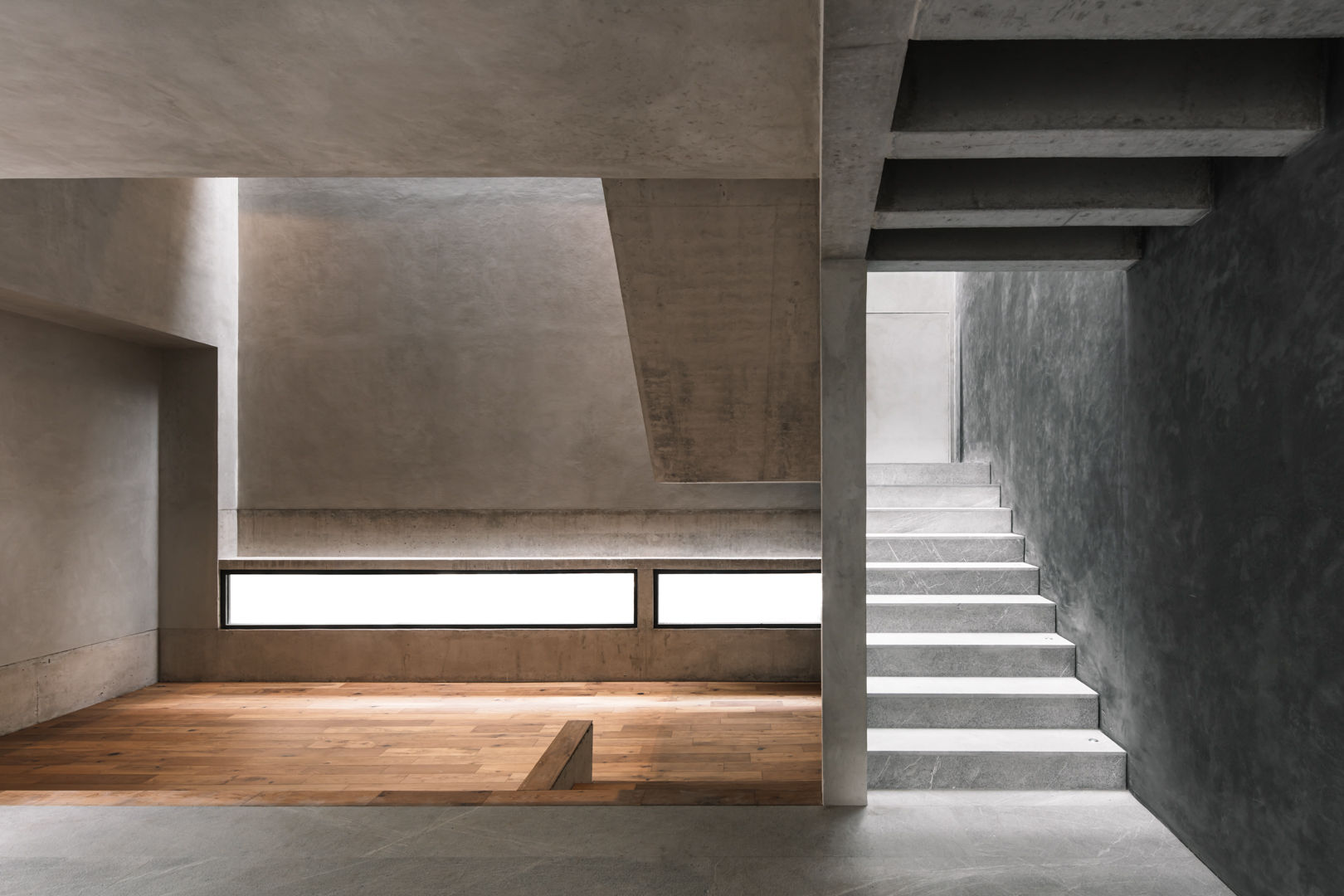
The double height living space and staircase
A mix of artificial and natural lighting gives the house a cinematic, noirish quality, an abstract but richly atmospheric series of spaces. All this is barely hinted at by the mysterious exterior. Rafael Martínez set up 1i Arquitectura in 2016. Working on both commercial buildings and offices as well as private houses, the 12-strong team prides itself in a richly diverse portfolio.
Receive our daily digest of inspiration, escapism and design stories from around the world direct to your inbox.
Jonathan Bell has written for Wallpaper* magazine since 1999, covering everything from architecture and transport design to books, tech and graphic design. He is now the magazine’s Transport and Technology Editor. Jonathan has written and edited 15 books, including Concept Car Design, 21st Century House, and The New Modern House. He is also the host of Wallpaper’s first podcast.