This Mexico City home is designed around its internal courtyards
Casa Mika, a modern Mexico City house by ASP Arquitectura Sergio Portillo, combines privacy and outdoor living thanks to its internal courtyards

César Béjar - Photography
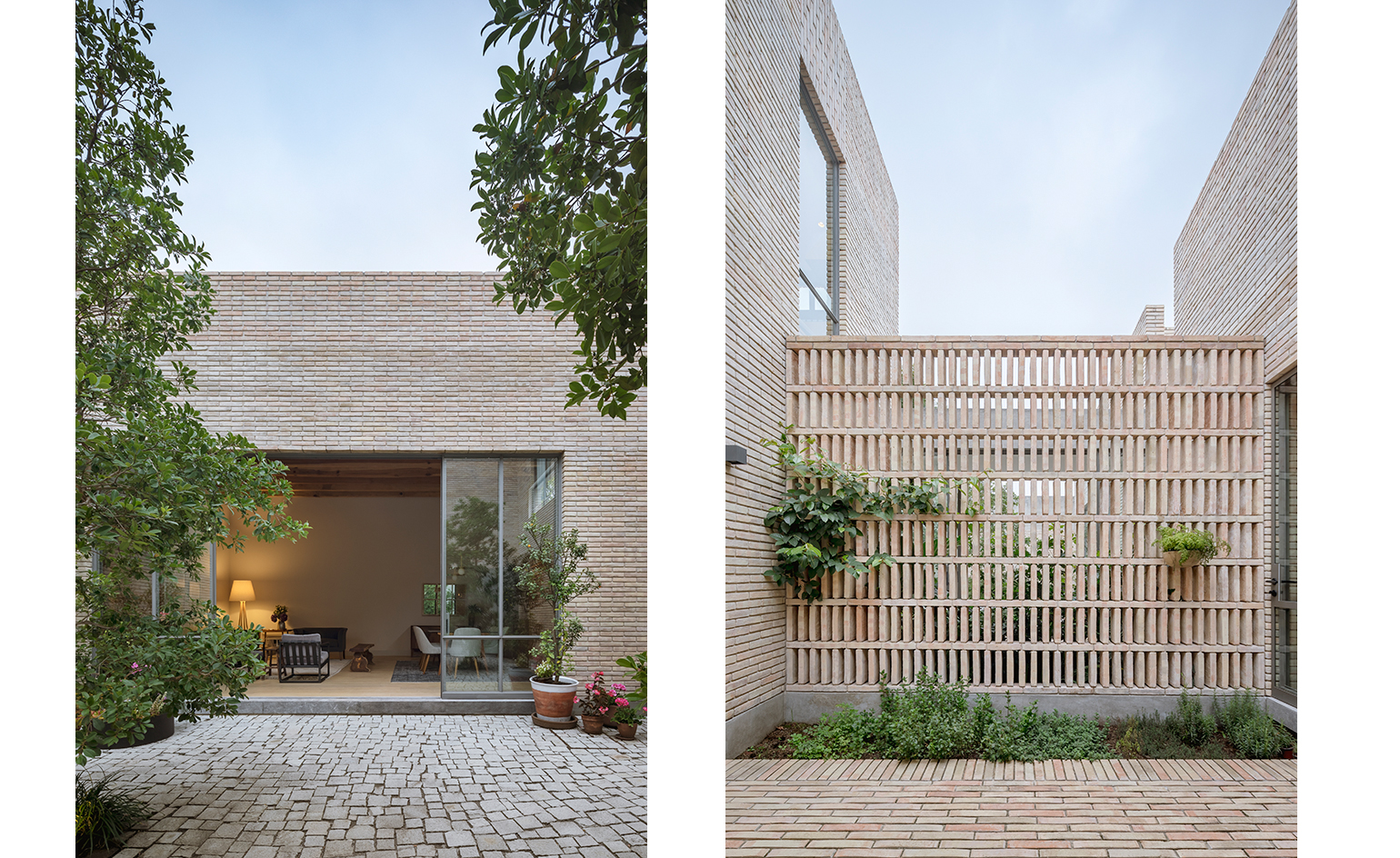
A series of internal courtyards defines the architecture of a new Mexico City home in the capital's north-western suburbs. The house, designed by studio ASP Arquitectura Sergio Portillo, was built using local materials and taking into account the region's climate, which favours a healthy blend of indoor and outdoor experiences within daily life.
The house, called Casa Mika, is a relatively low (at two-storeys) brick structure, organised in a pair of rectangular, boxy volumes arranged around paved clearings. The minimalist interiors spill out into these patios, which are partly planted, allowing the residents to easily transfer their activities outside. A series of terraces and openings create further connections and opportunities for appreciating the garden and the world beyond the home's walls.
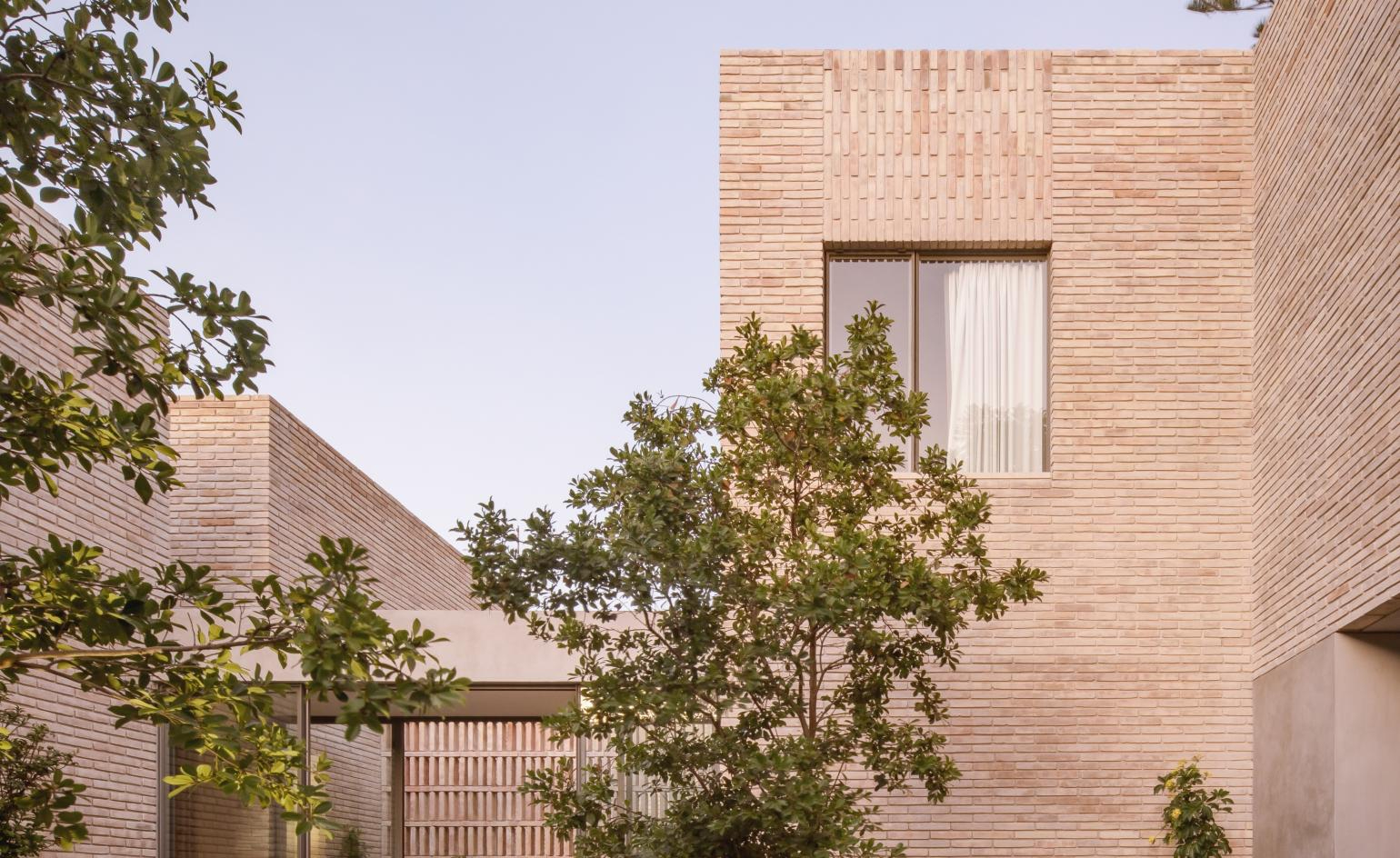
The project is located on a busy avenue, yet the clever design means stepping inside gives the feeling of serenity and seclusion. The architects placed the house's more public areas in the volumes facing the street. Meanwhile, bedrooms and more private rooms (such as a guest suite and a study) are situated towards the rear, with the courtyards effectively creating a form of ‘privacy buffer'.
A circulation link connects the two volumes. ‘On the first floor, a corridor connects the two bodies of the house by means of a bridge that functions as a transitional element while providing transparency and allowing access to the patios,' explain the architects.
Materials are kept to a fairly restricted palette that emphasises natural textures and soft colour tones. The exterior skin's white clay brick is matched by exposed concrete and oak wood joinery inside, while quarry stone lines the internal courtyards' floor
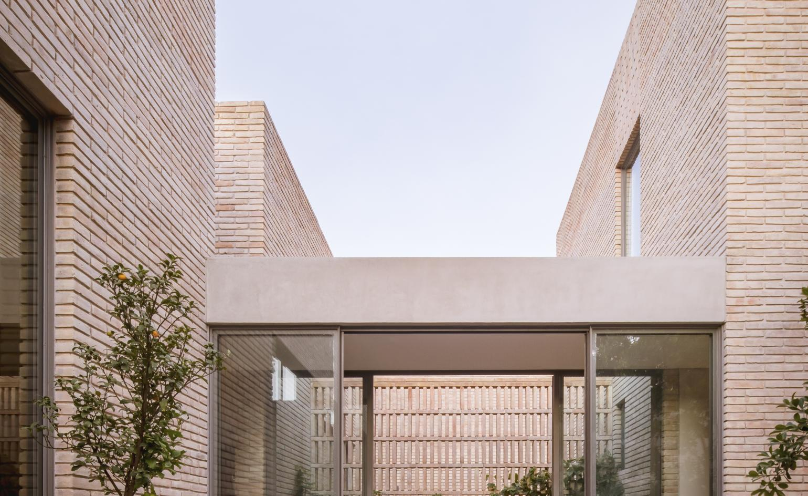
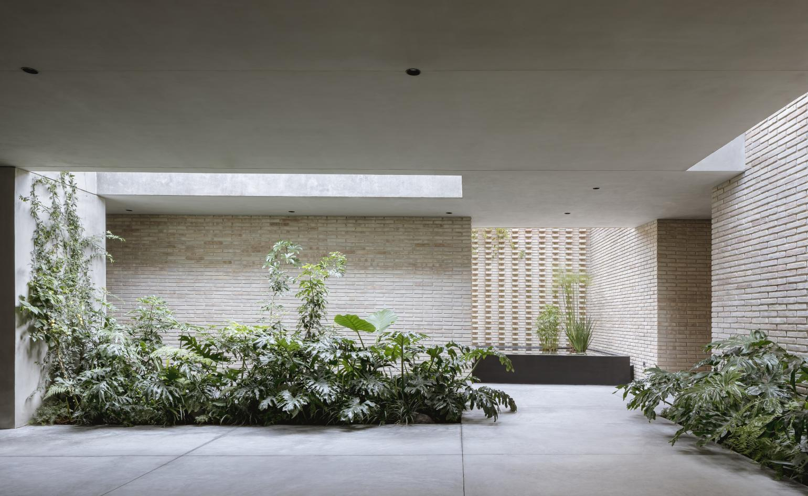
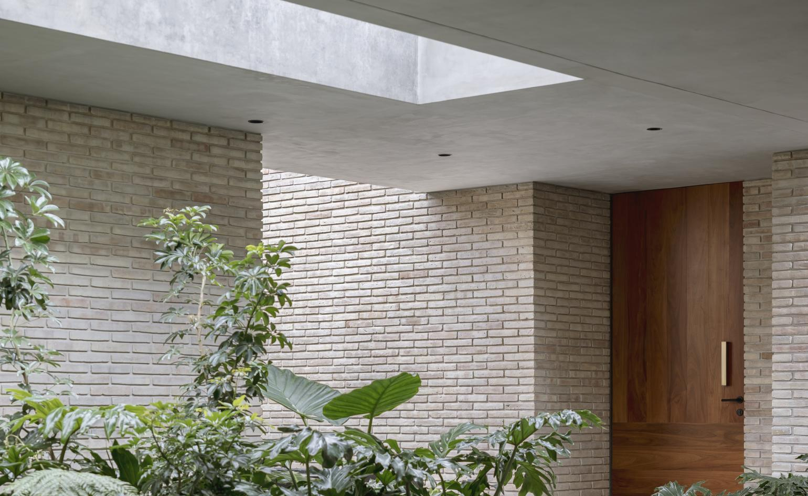
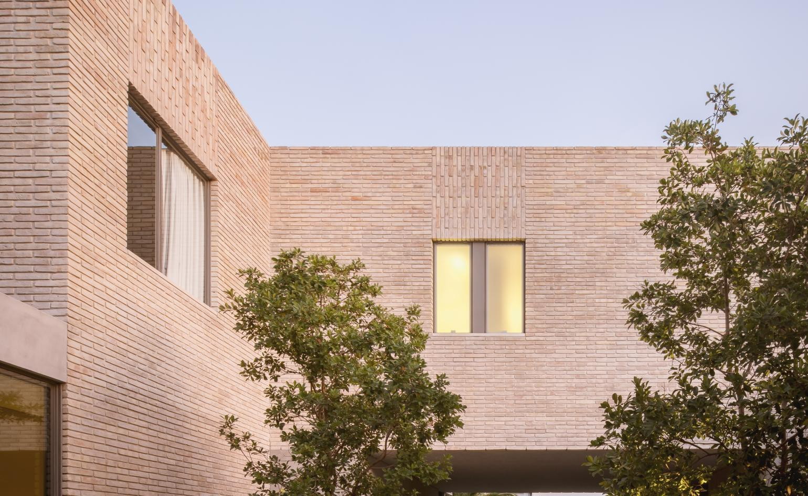
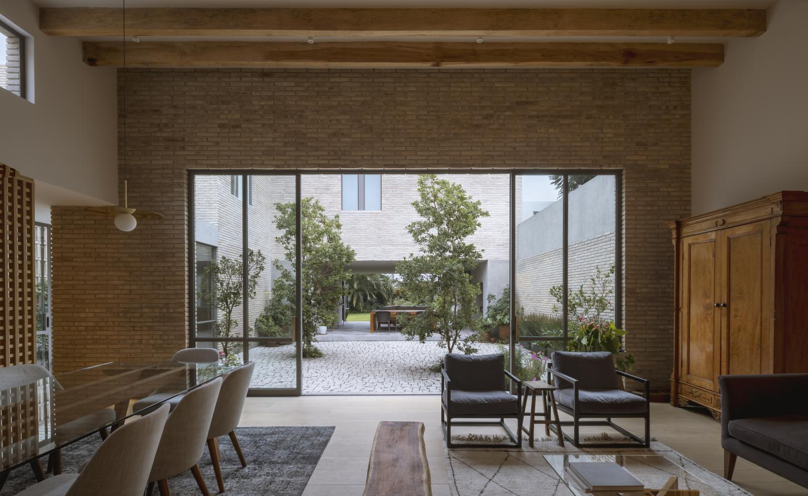
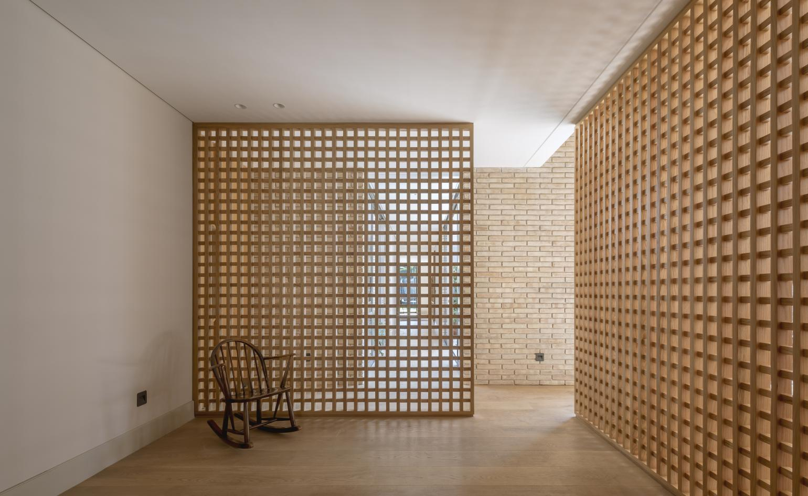
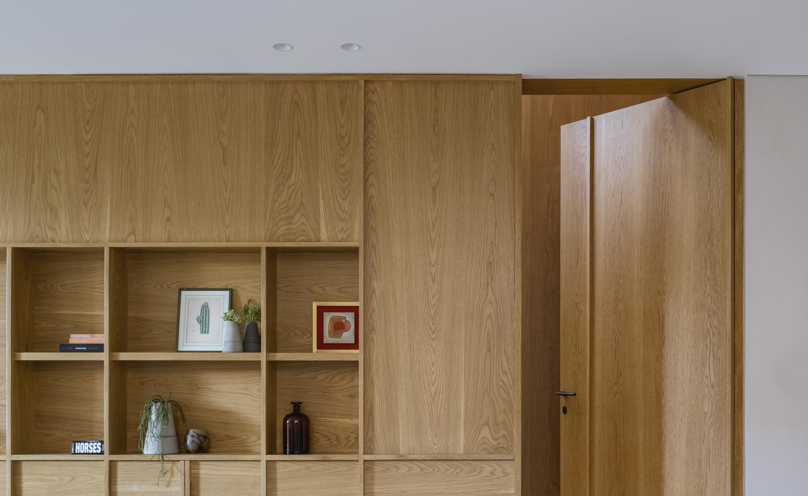
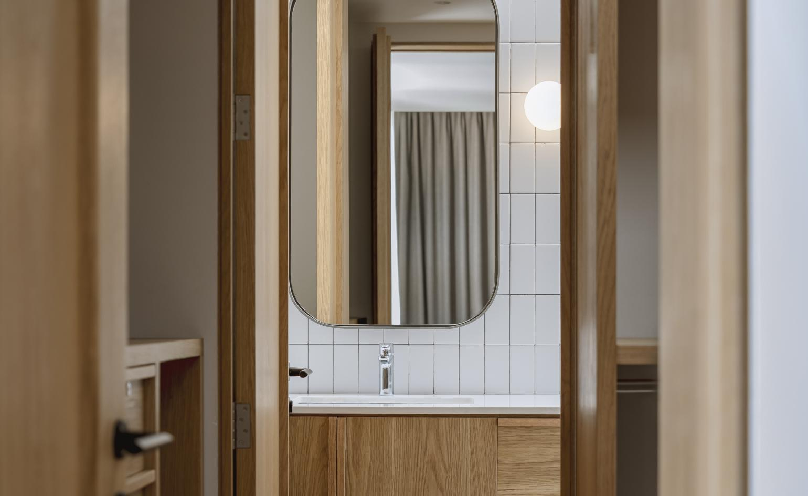
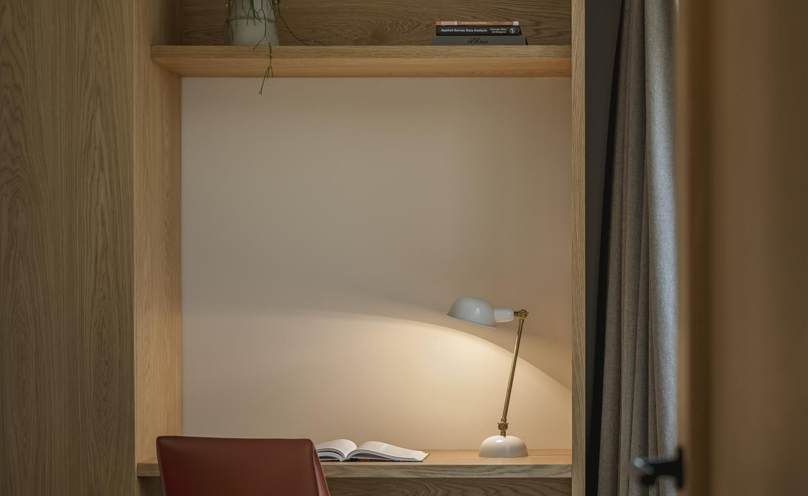
INFORMATION
Receive our daily digest of inspiration, escapism and design stories from around the world direct to your inbox.
Ellie Stathaki is the Architecture & Environment Director at Wallpaper*. She trained as an architect at the Aristotle University of Thessaloniki in Greece and studied architectural history at the Bartlett in London. Now an established journalist, she has been a member of the Wallpaper* team since 2006, visiting buildings across the globe and interviewing leading architects such as Tadao Ando and Rem Koolhaas. Ellie has also taken part in judging panels, moderated events, curated shows and contributed in books, such as The Contemporary House (Thames & Hudson, 2018), Glenn Sestig Architecture Diary (2020) and House London (2022).
