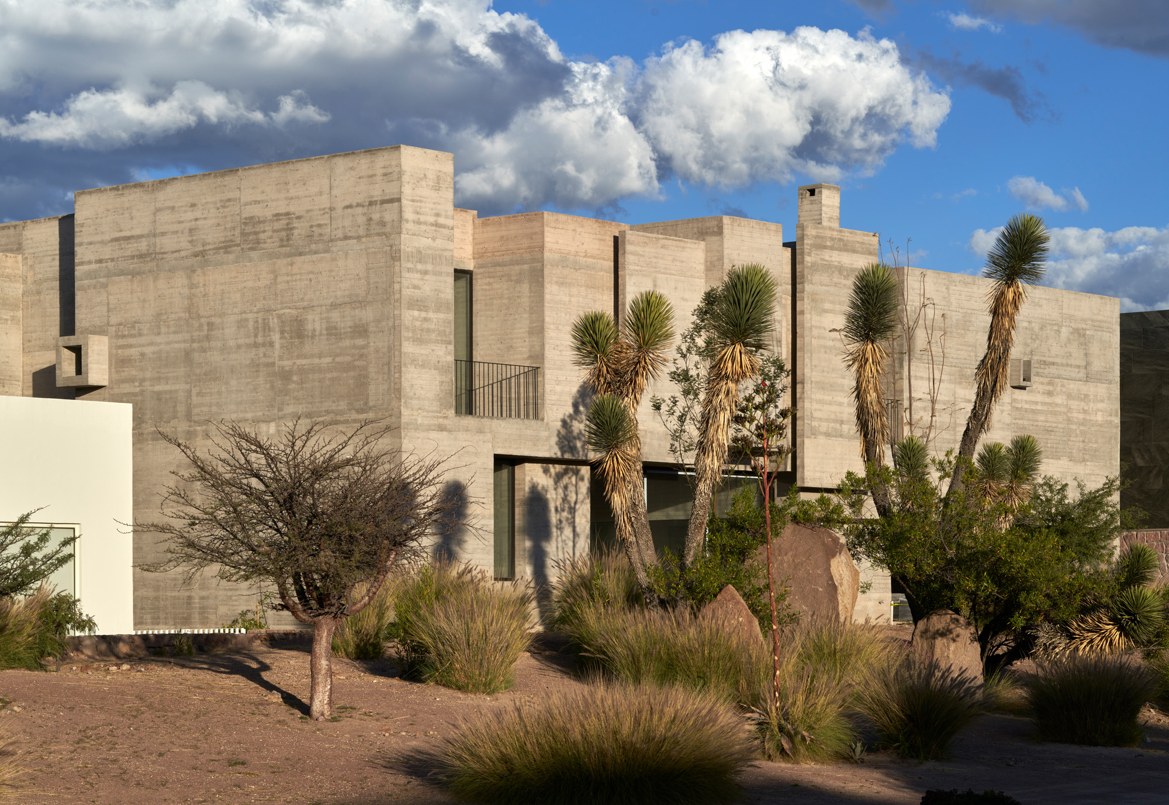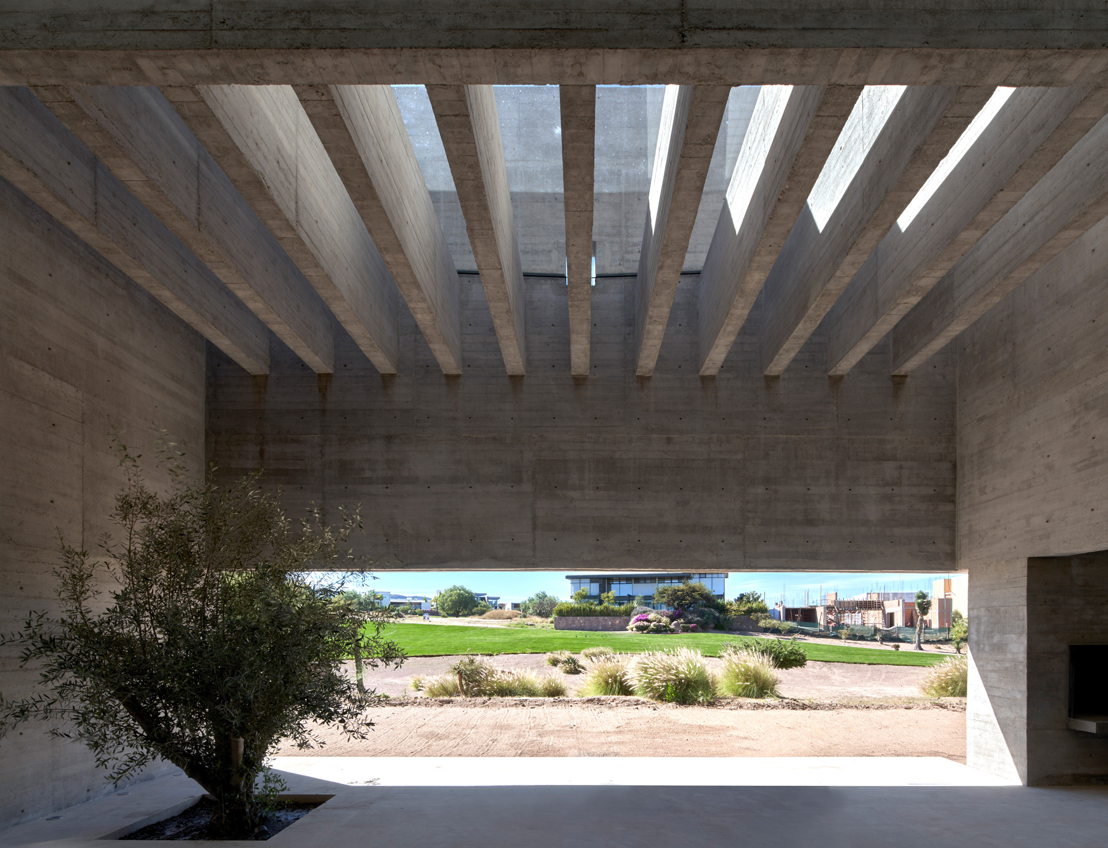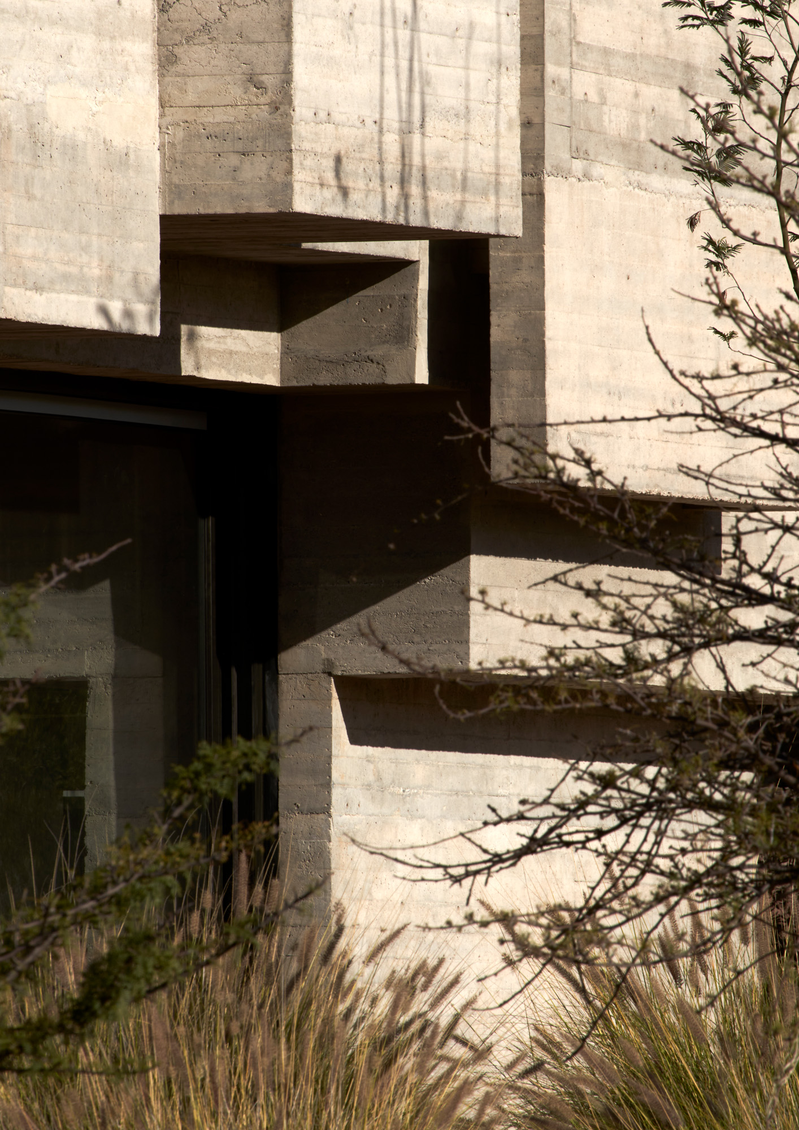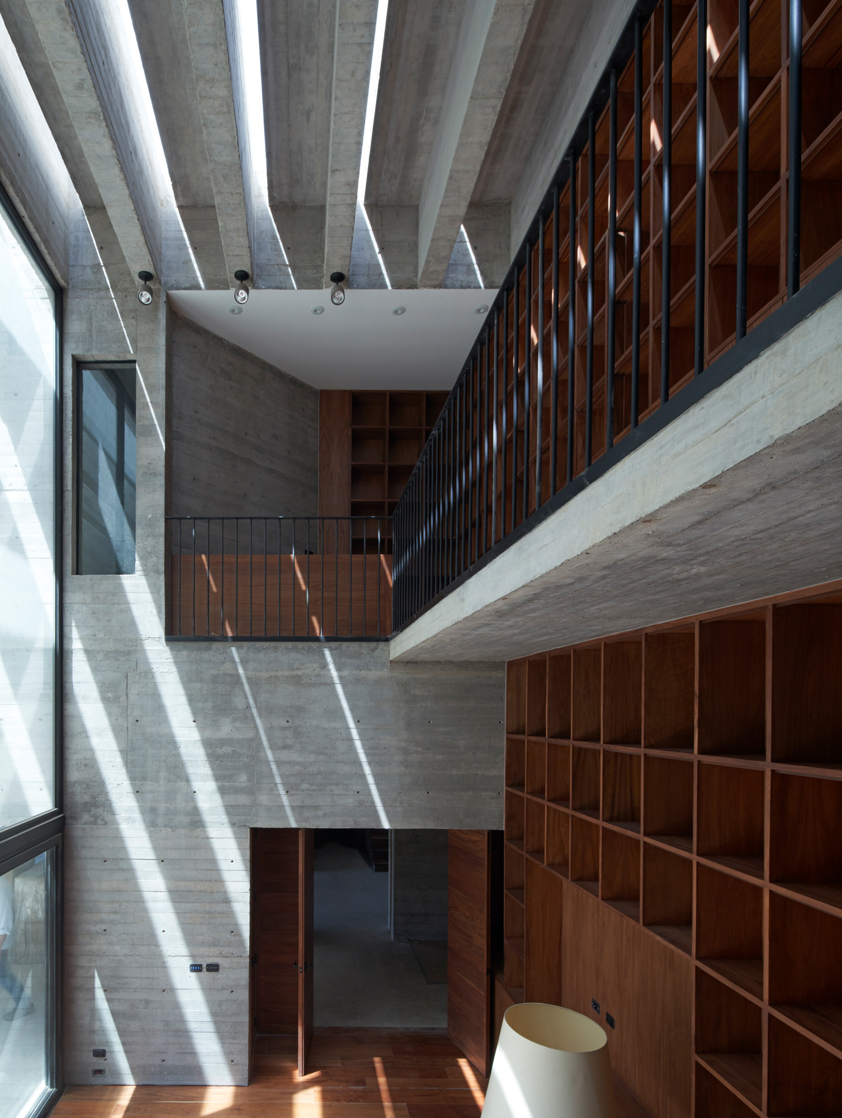Casa HMZ by Lucio Muniain offers a labyrinthine sense of gradual discovery
An intriguing new build by Lucio Muniain channels the best of 20th-century Mexican architecture

Receive our daily digest of inspiration, escapism and design stories from around the world direct to your inbox.
You are now subscribed
Your newsletter sign-up was successful
Want to add more newsletters?

Daily (Mon-Sun)
Daily Digest
Sign up for global news and reviews, a Wallpaper* take on architecture, design, art & culture, fashion & beauty, travel, tech, watches & jewellery and more.

Monthly, coming soon
The Rundown
A design-minded take on the world of style from Wallpaper* fashion features editor Jack Moss, from global runway shows to insider news and emerging trends.

Monthly, coming soon
The Design File
A closer look at the people and places shaping design, from inspiring interiors to exceptional products, in an expert edit by Wallpaper* global design director Hugo Macdonald.
One house stands out amid the tranquil streets and manicured lawns of a neighbourhood in San Luis Potosí, central Mexico. Carved into the unadorned façade of the concrete monolith is a hefty wooden door, leading to a cosy home that belies the severity of its exterior. It was a straightforward commission: a house for a family of six, with four bedrooms, and areas for indoor and outdoor leisure. For Mexico City-based architect Lucio Muniain, however, the most important gestures in any space he designs are ‘those that the client wouldn’t normally think to ask for’.
Muniain, whose body of work appears at first glance to reject nostalgia and hyper-local aesthetics, cites as inspiration the late Mexican architect Luis Barragán. Perhaps best known for stark geometries painted in bright hues of pink and yellow, Barragán’s true mastery of space lies in something more ineffable. In his buildings, dimly lit hallways and vestibules subtly unfold into striking patios and exuberant gardens (see Casa Prieto-Lopez). ‘That sense of gradual discovery is what imbues his projects with a sort of magic,’ says Muniain, offering it as the reasoning behind the pleasantly labyrinthine quality of this home’s interiors. ‘We didn’t want to reveal it all at once.’

The outdoor lounge features a series of concrete beams that create an intricate, ever-changing play of shadows
Casa HMZ by Lucio Muniain
Muniain sought to further offset the home’s generous scale through the intimacy of penumbra. He employed a restrained material palette of dark tzalam wood for the fixtures and floors, as well as black steel for the window frames and the library’s sleek spiral staircase. The interiors feature the same béton brut as the façades. ‘There’s something about exposed concrete that I find enchanting,’ says Muniain. ‘In this case, the house is flooded by sunlight, but the dark grey hue of the concrete softens it and creates a warmth that should be inherent in any home.’
The ubiquitous material has a distinctive ruggedness resulting from the construction process – the contractors hired by the client had no previous experience working with concrete. ‘To me, it was all the better,’ says Muniain, who describes himself as an avid believer in the beauty of imperfections.

Stark geometries inspired by the work of architect Luis Barragán
On the upper level, sunlight pierces in from various calculated openings, highlighting minor blemishes on the walls that lend them an artisanal finish. ‘You can see where there once was plywood,’ Muniain says of the patterns left by the formwork, ‘and how it all came together, in whatever way the builders were able to get the job done.’
This evidence of human presence is echoed by the social nature of the home’s ground level. While the master bedroom is tucked into a private niche – ‘so the clients can forgo stairs once they reach retirement age’ – the rest of the floor is made up of airy, interconnected spaces, for the family and their guests to come together. An ample kitchen leads to a dining and living room, where large windows frame verdant views. The local climate, however, allows for most entertaining to take place on the contiguous back terrace, where a series of concrete beams form two perpendicular sets of pergolas.

The library features exposed concrete, dark tzalam wood fixtures and black steel window frames and railings
Speaking of this – the home’s defining feature – Muniain cites another of Mexico’s great architects of the 20th century, Ricardo Legorreta. ‘I remember reading his essay Architecture as Sculpture when I was at school,’ he says. ‘Ever since then, I have always found myself trying to blur the boundary between art and the functionality that architecture demands.’ This is apparent when the family sits together beneath the perpetual motion of sunlight that filters through the pergolas. Above, an abstract picture of rhythm and geometries; below, people gathered in a moment of communion, enjoying each other’s company in their own home.
Receive our daily digest of inspiration, escapism and design stories from around the world direct to your inbox.