Casa en El Torón clings to Mexico's Oaxaca coastline
Casa en El Torón by IUA Ignacio Urquiza Arquitectos – Oaxacan home in Mexico's Pacific Coast – is a striking contemporary house, while remaining humbly respectful to its environment, using local traditions and materials, and sustainable architecture

Onnis Luque - Photography
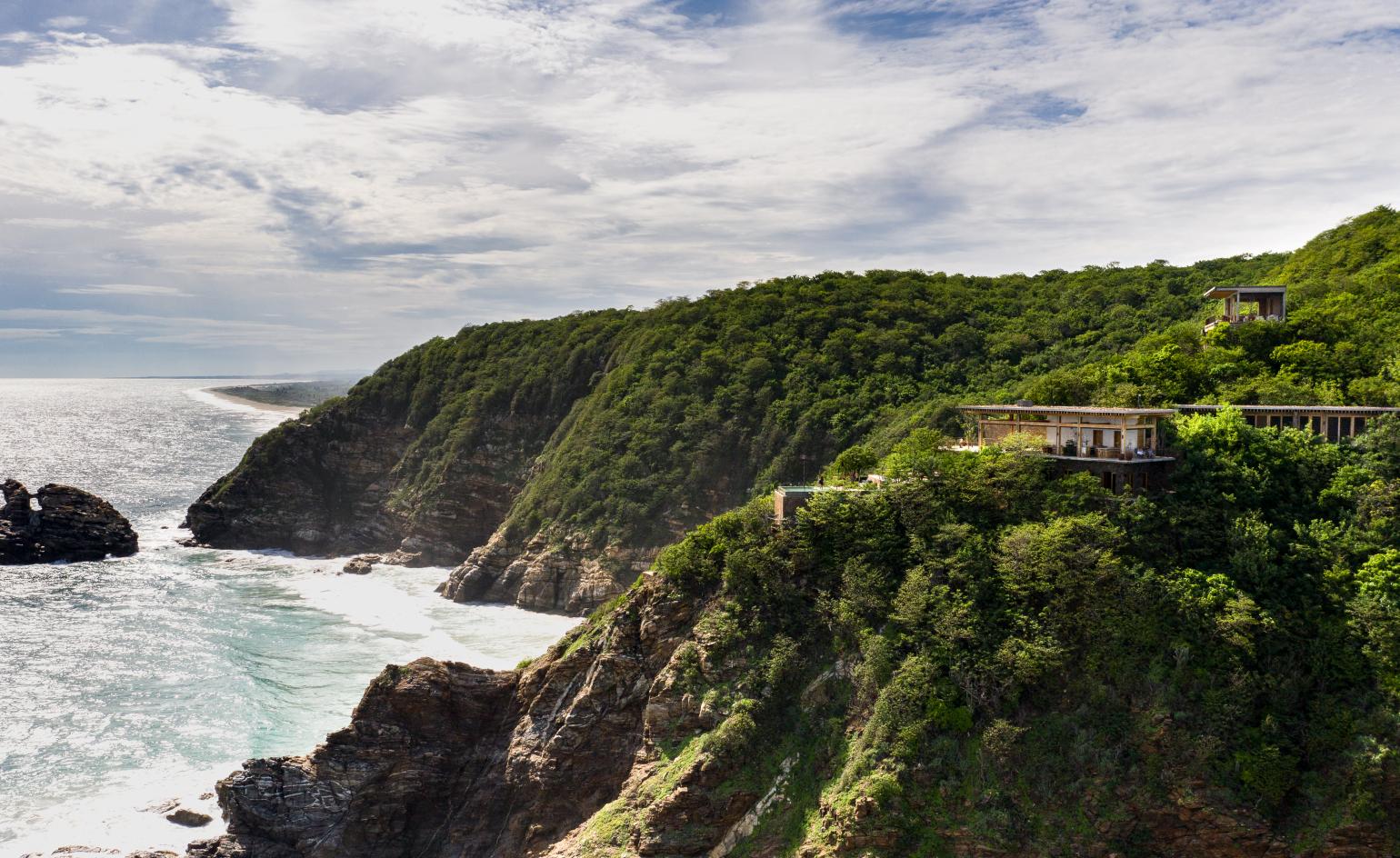
Receive our daily digest of inspiration, escapism and design stories from around the world direct to your inbox.
You are now subscribed
Your newsletter sign-up was successful
Want to add more newsletters?

Daily (Mon-Sun)
Daily Digest
Sign up for global news and reviews, a Wallpaper* take on architecture, design, art & culture, fashion & beauty, travel, tech, watches & jewellery and more.

Monthly, coming soon
The Rundown
A design-minded take on the world of style from Wallpaper* fashion features editor Jack Moss, from global runway shows to insider news and emerging trends.

Monthly, coming soon
The Design File
A closer look at the people and places shaping design, from inspiring interiors to exceptional products, in an expert edit by Wallpaper* global design director Hugo Macdonald.
The nature reserve El Torón is located on Mexico's Pacific Coast, stretching 30 hectares of unspoiled, protected forest, mixing rich vegetation with ragged, rocky cliffs. This area of outstanding natural beauty is also the location of a sensitively designed, eco-friendly Oaxaca home, an extraordinary escape by Mexico City-based IUA Ignacio Urquiza Arquitectos who used sustainable architecture to striking visual and environmental effect.
Casa en El Torón draws on the traditions of Mexican architects such as Marco Aldaco, Mario Lazo, Diego Villaseñor and Jose Yturbe, who, since the 1970s, have championed an architecture that communes with its surroundings; buildings without doors or windows, that are open to nature and a site's character and context. Taking these learnings and applying traditional building techniques of the area – such as the use of palm roofs, local materials, lightweight structures and natural cross ventilation - Urquiza and his team moulded a house that sits comfortably and discretely in its green surroundings.
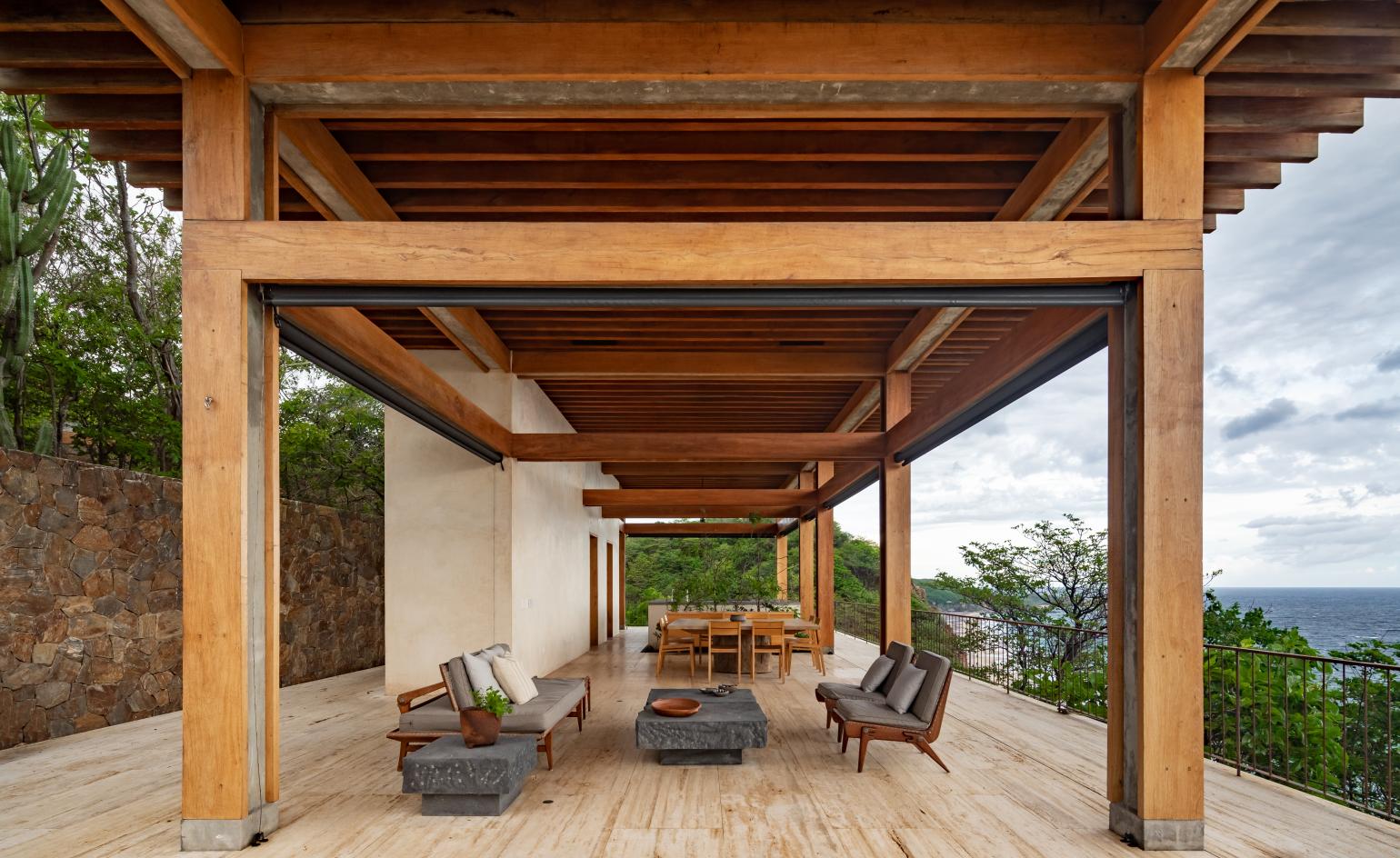
The architecture was conceived as a place dominated by open terraces that promote outdoors living. The building touches the ground as lightly as possible. The structure's main frame is made of certified tropical wood that is local to the region, stone from the site excavation itself, and light concrete slabs covered in chippings from the stonework, which enhances their thermal properties. Additionally, 80% of the vegetation affected during construction was immediately replanted.
‘The future of the coast depends on us, and we must ensure that the landscape and its flora and fauna are treated with care and responsibility. It is necessary to implement ideas of architecture and urban design with regenerative aims in mind,' says the architect. ‘This means making sites better places and seeking to preserve their values: not only maintaining current state but restoring them to what they once were, leaving in a better condition than we find them today.'
The Oaxaca home consists of three ‘modules'. One containing the main living spaces and master bedroom suite; and the other two hosting guest bedrooms and an additional family area. A series of outdoor circulation areas - bridges, walkways and clearings - connect everything, while seamlessly blending with nature. It's an approach many Mexican architecture practices have been doing with aplomb, resulting in striking examples such as Productora's brutalist jungle retreat and Alberto Kalach's Casona Sforza hotel.
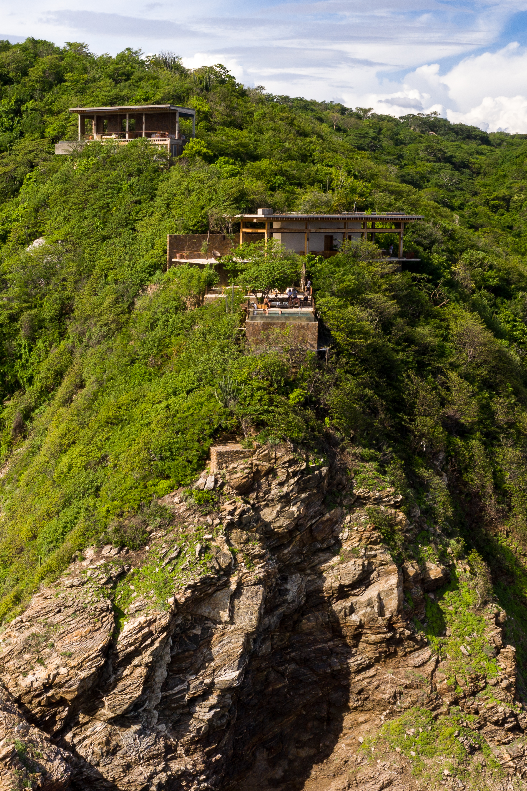
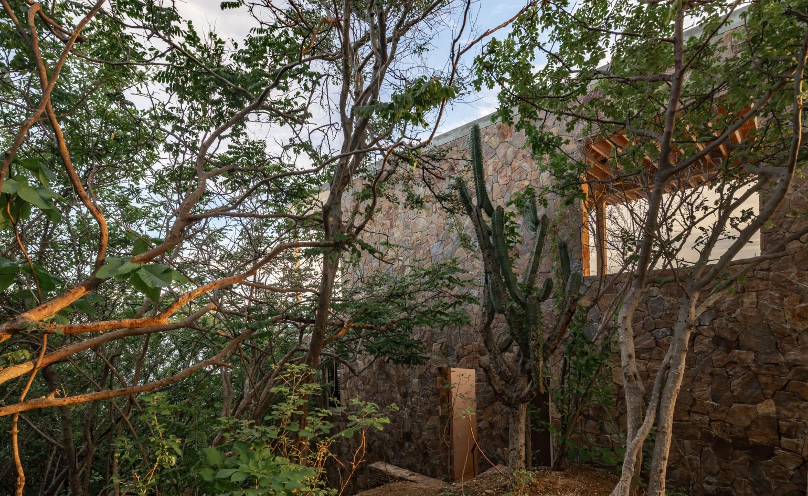
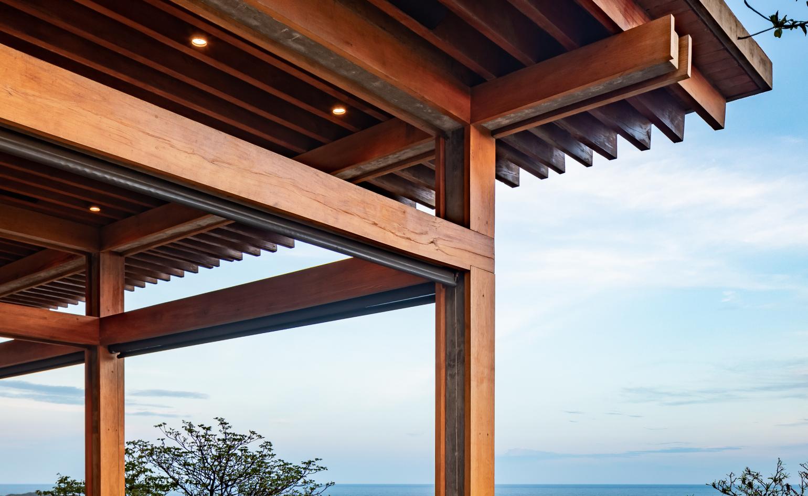
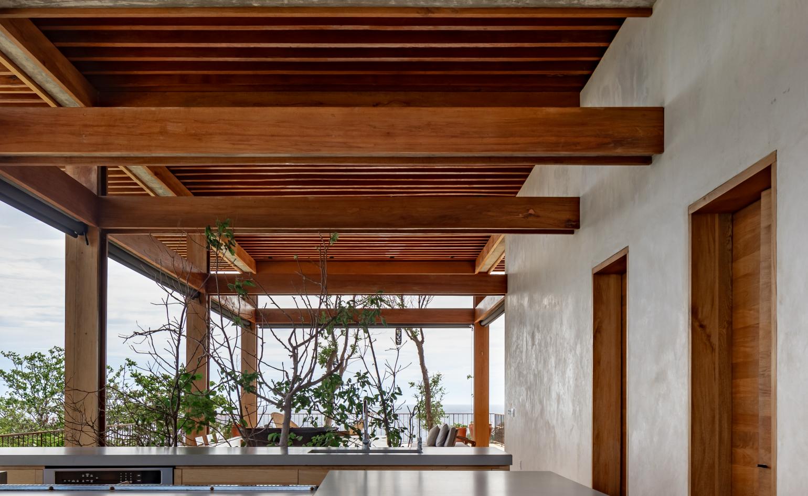
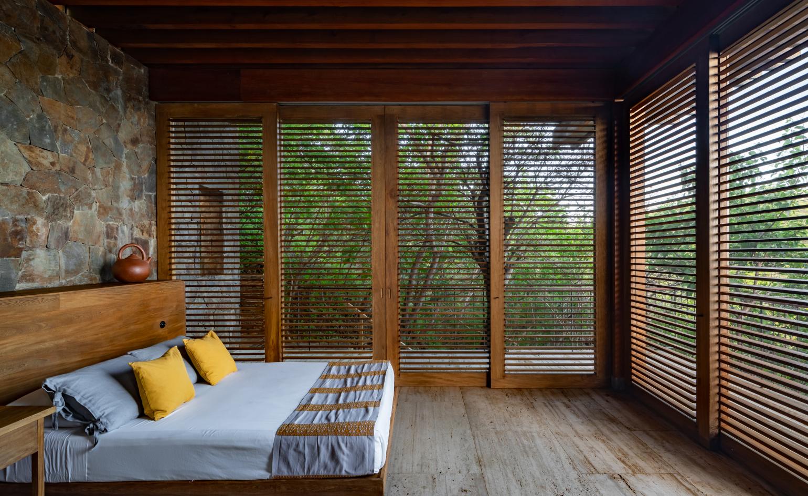
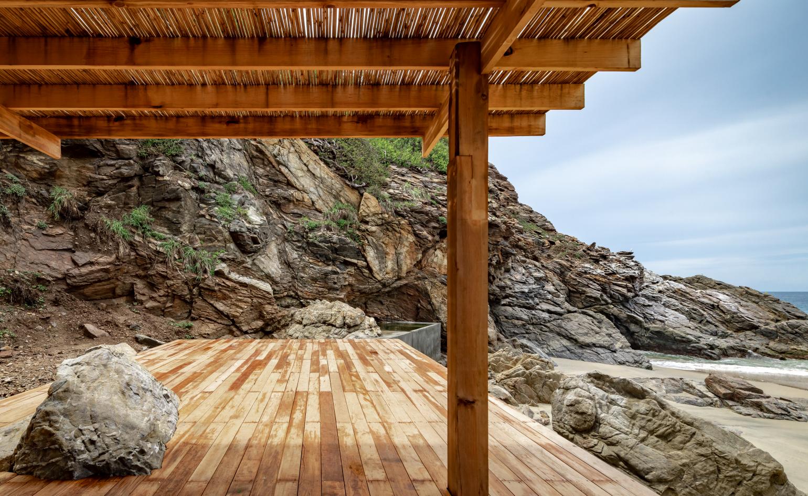
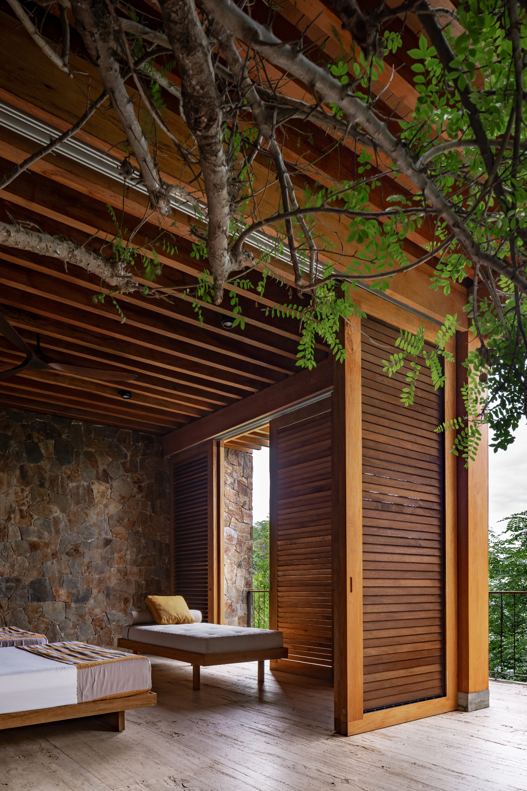
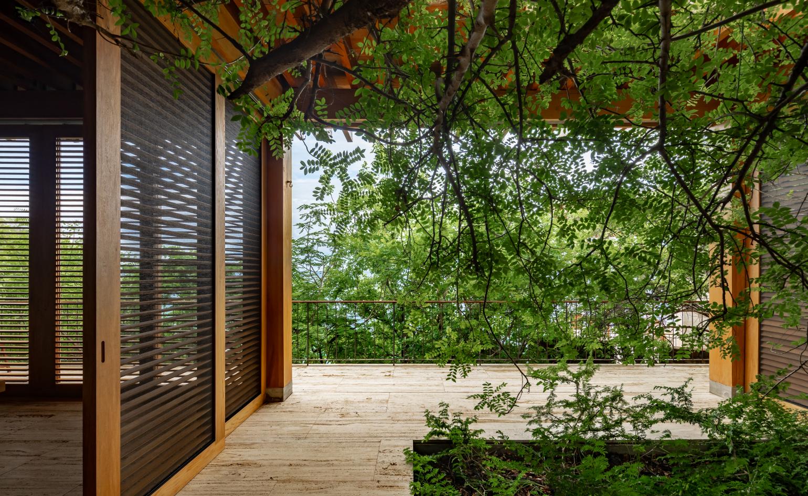
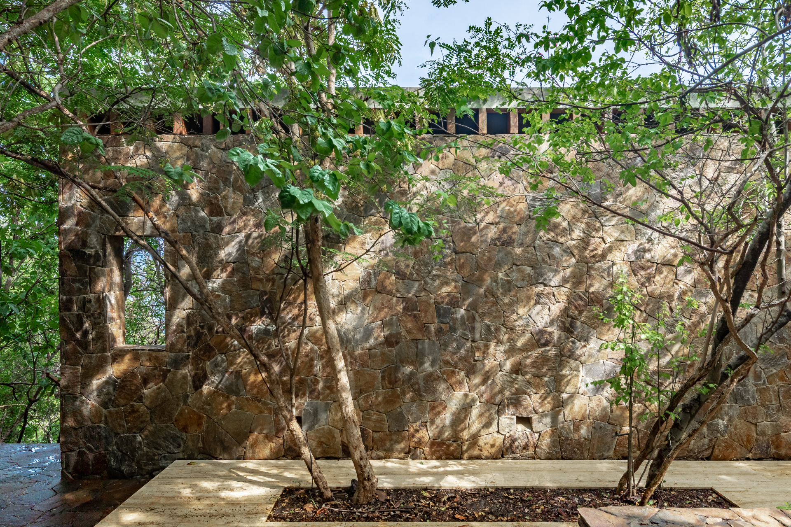
INFORMATION
ignaciourquiza.mx
Receive our daily digest of inspiration, escapism and design stories from around the world direct to your inbox.
Ellie Stathaki is the Architecture & Environment Director at Wallpaper*. She trained as an architect at the Aristotle University of Thessaloniki in Greece and studied architectural history at the Bartlett in London. Now an established journalist, she has been a member of the Wallpaper* team since 2006, visiting buildings across the globe and interviewing leading architects such as Tadao Ando and Rem Koolhaas. Ellie has also taken part in judging panels, moderated events, curated shows and contributed in books, such as The Contemporary House (Thames & Hudson, 2018), Glenn Sestig Architecture Diary (2020) and House London (2022).
