Chilean seaside cabin becomes dream retreat for four families
A cross between a beach hut and a cabin, Casa El Gauchal – designed by Iván Bravo, Martín Rojas and Gino León – is four families' private retreat in Chile

Bruno Giliberto - Photography
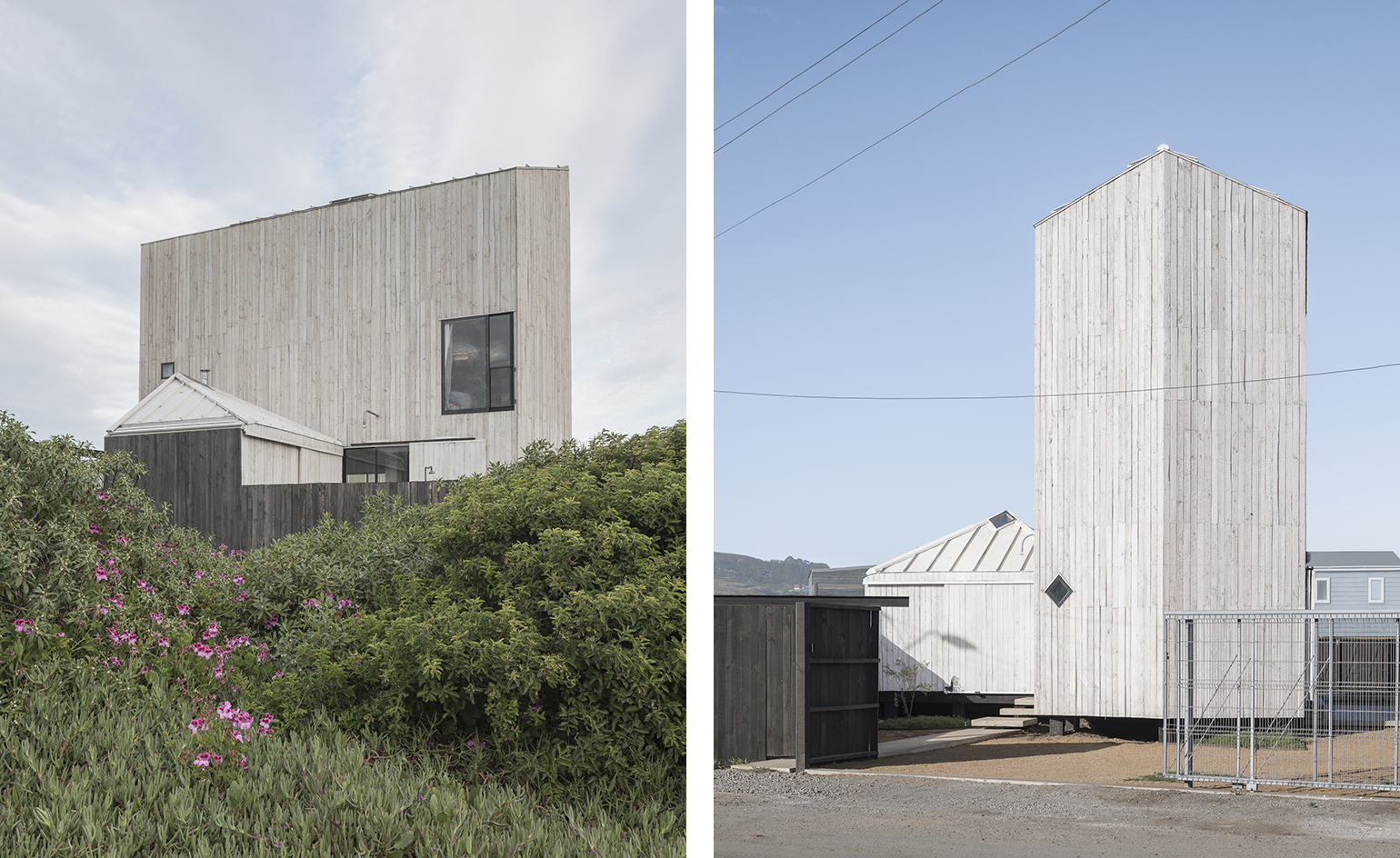
Receive our daily digest of inspiration, escapism and design stories from around the world direct to your inbox.
You are now subscribed
Your newsletter sign-up was successful
Want to add more newsletters?

Daily (Mon-Sun)
Daily Digest
Sign up for global news and reviews, a Wallpaper* take on architecture, design, art & culture, fashion & beauty, travel, tech, watches & jewellery and more.

Monthly, coming soon
The Rundown
A design-minded take on the world of style from Wallpaper* fashion features editor Jack Moss, from global runway shows to insider news and emerging trends.

Monthly, coming soon
The Design File
A closer look at the people and places shaping design, from inspiring interiors to exceptional products, in an expert edit by Wallpaper* global design director Hugo Macdonald.
Casa El Gauchal, Chile
Chilean architects Iván Bravo, Martín Rojas and Gino León have collaborated on this beautifully pared down seaside retreat in the country's coastal region of Navidad. The house, a cross between a cabin and a beach hut, is called El Gauchal and spans three levels defined by a utilitarian, timber-heavy, back-to-basics aesthetic.
This structure sits just a few meters from the beach. It was created for four families that came together to build a small holiday gateway to share and enjoy jointly and separately. As a result, the timber building includes a large, double-height open plan living and entertaining space and four large bedrooms, which can easily sleep a total of 14 people. At the same time, the project reads as a relatively small beach house from the outside, keeping things clean and simple within an area of about 110 sq m.
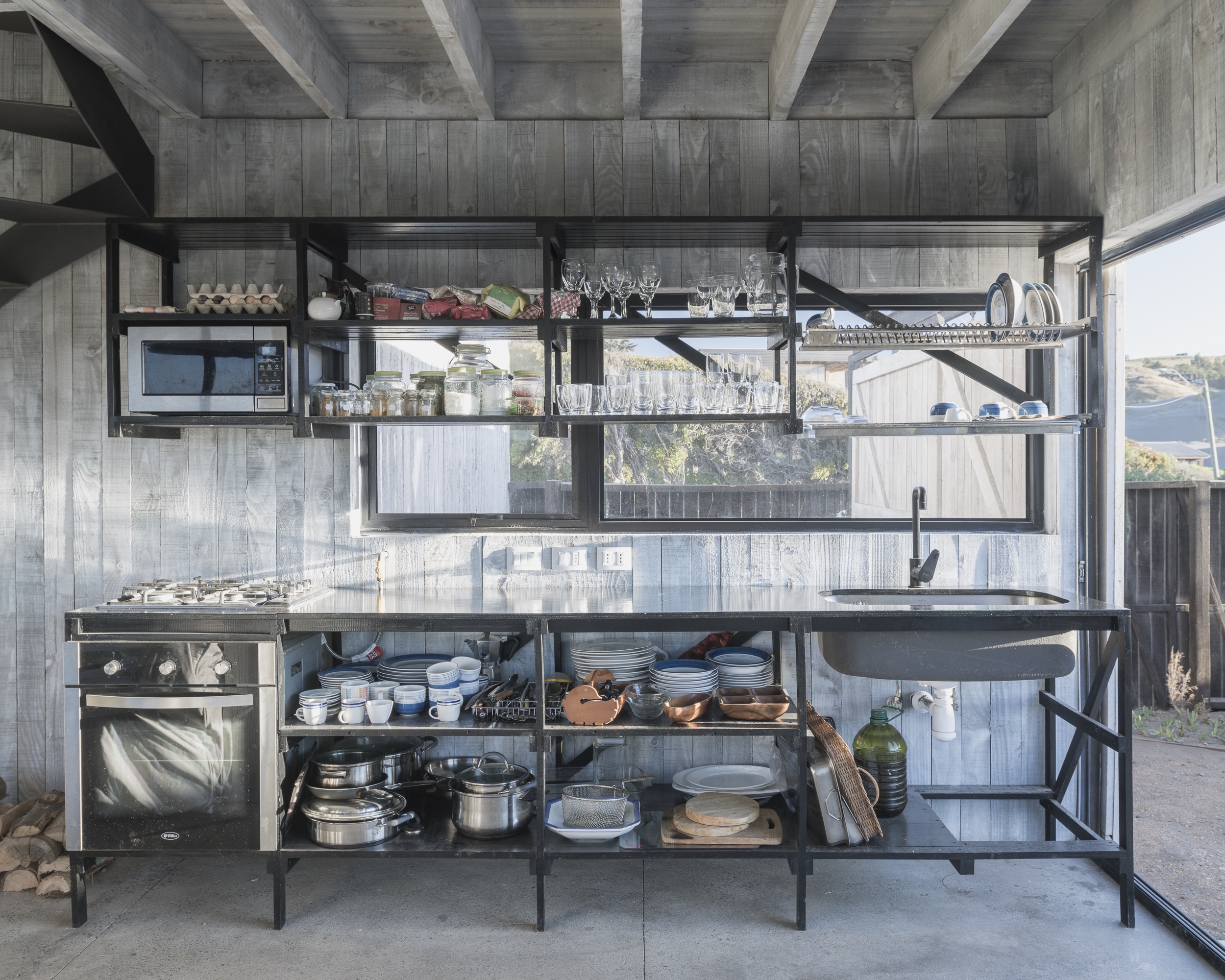
In terms of the volume creation and overall composition, the architects decided to eschew the typical cabin typology that dictates a structure that is low and close to the ground, in favour of going tall. The design sits on a fairly narrow footprint and extends upwards like a small, timber tower – affording privacy between bedrooms (creating level changes and distance between the different families' private rooms), as well as long views towards the ocean and surrounding wooded area.
Both interiors and exteriors are fully clad in exposed wood that appears rough and weathered. This, explain the architects, was a direct response to the context. ‘[The exterior] is an inert and atemporal grey that tends to eliminate the newly built status of the house,' they say. Meanwhile the interior ‘is a pristine white that is exposed to the extreme conditions of the coast, like a cuirass or plumage that shines while also protecting.'
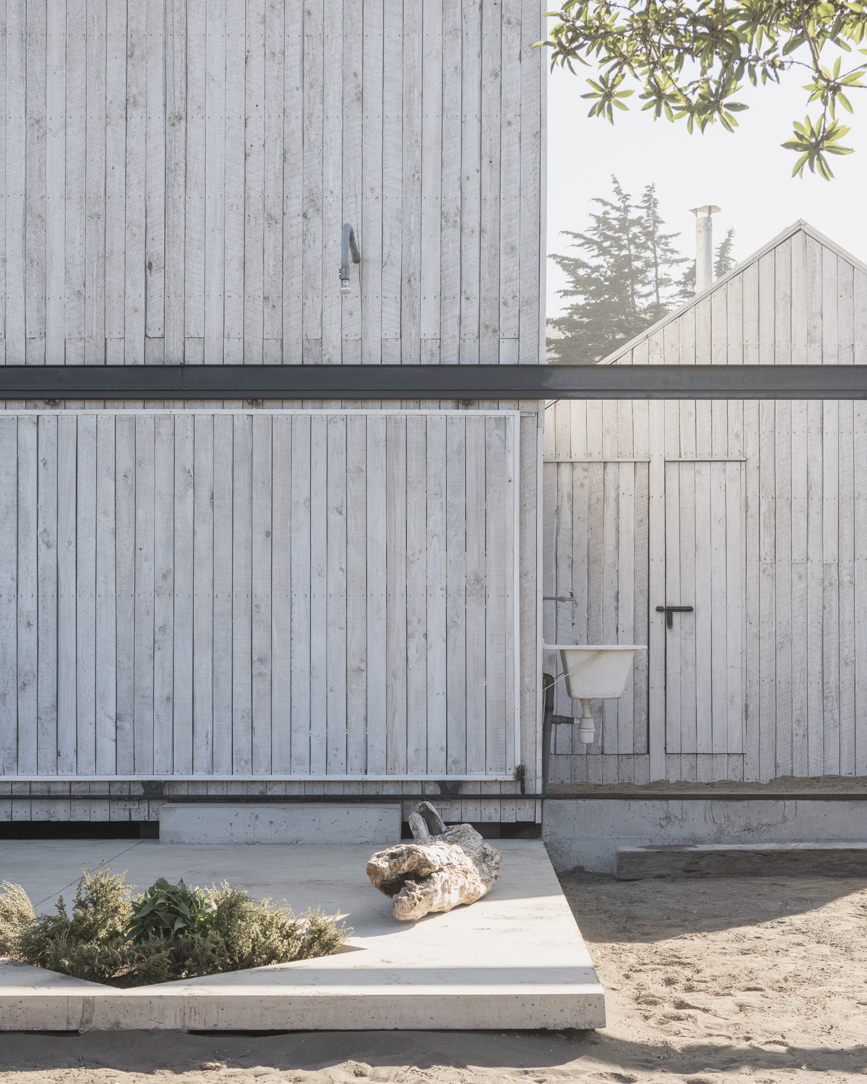
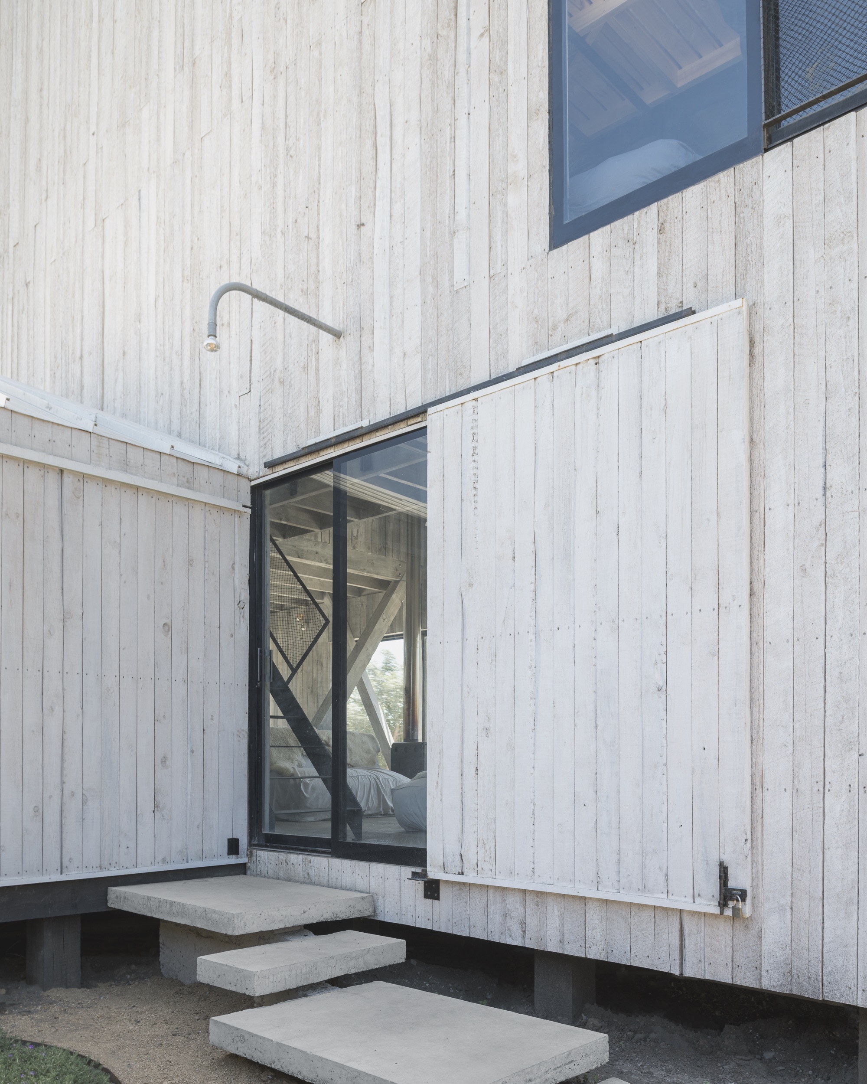

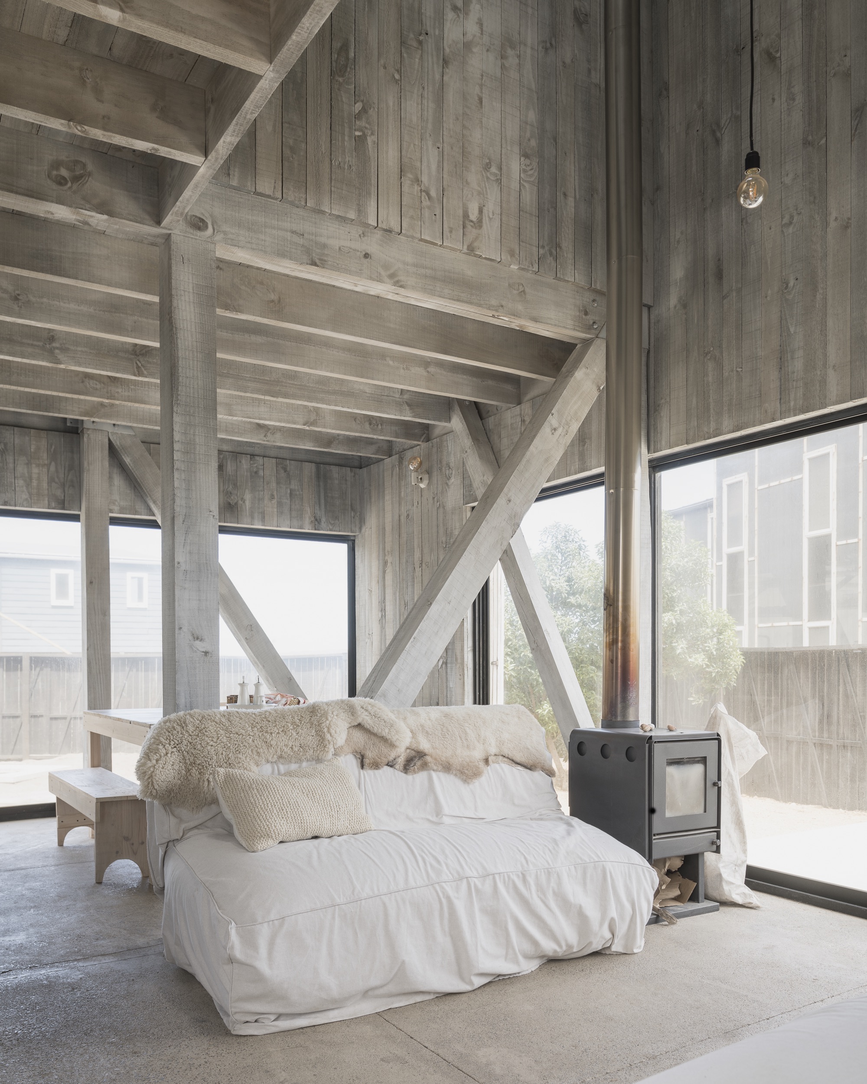
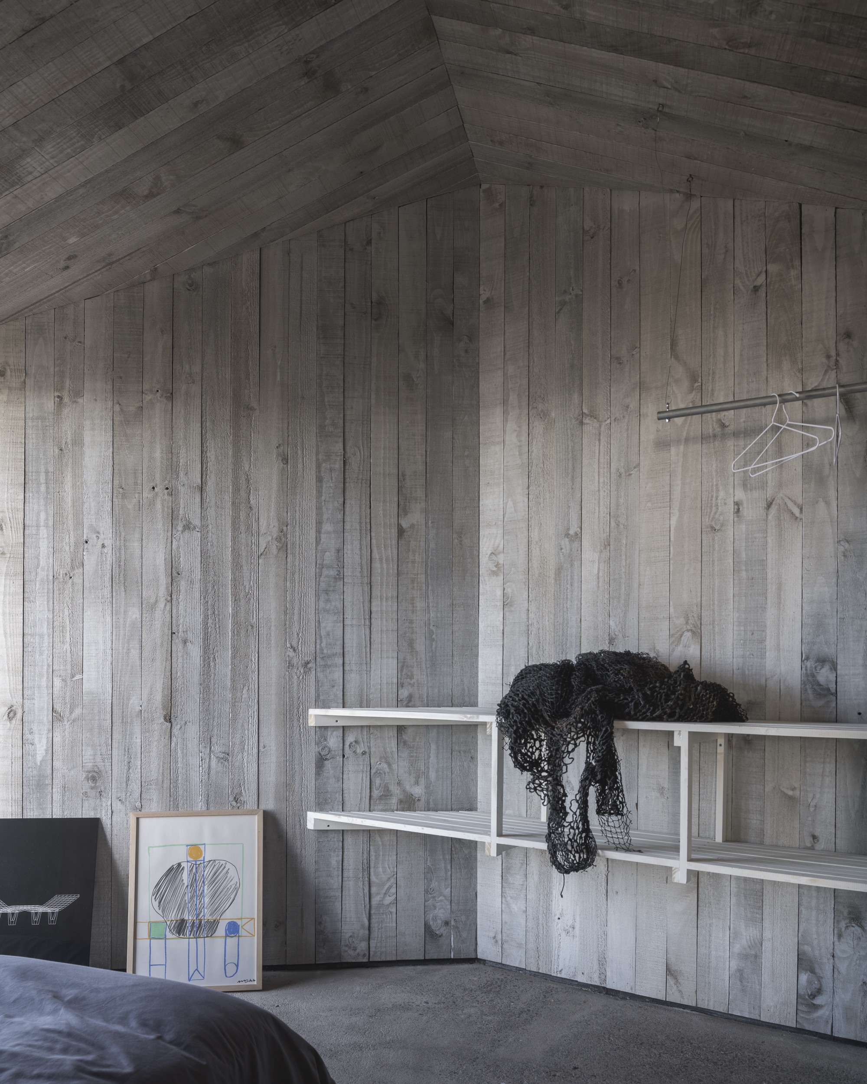
INFORMATION
Receive our daily digest of inspiration, escapism and design stories from around the world direct to your inbox.
Ellie Stathaki is the Architecture & Environment Director at Wallpaper*. She trained as an architect at the Aristotle University of Thessaloniki in Greece and studied architectural history at the Bartlett in London. Now an established journalist, she has been a member of the Wallpaper* team since 2006, visiting buildings across the globe and interviewing leading architects such as Tadao Ando and Rem Koolhaas. Ellie has also taken part in judging panels, moderated events, curated shows and contributed in books, such as The Contemporary House (Thames & Hudson, 2018), Glenn Sestig Architecture Diary (2020) and House London (2022).
