Sand castle: a raised Brazilian beach house by Studio Arthur Casas
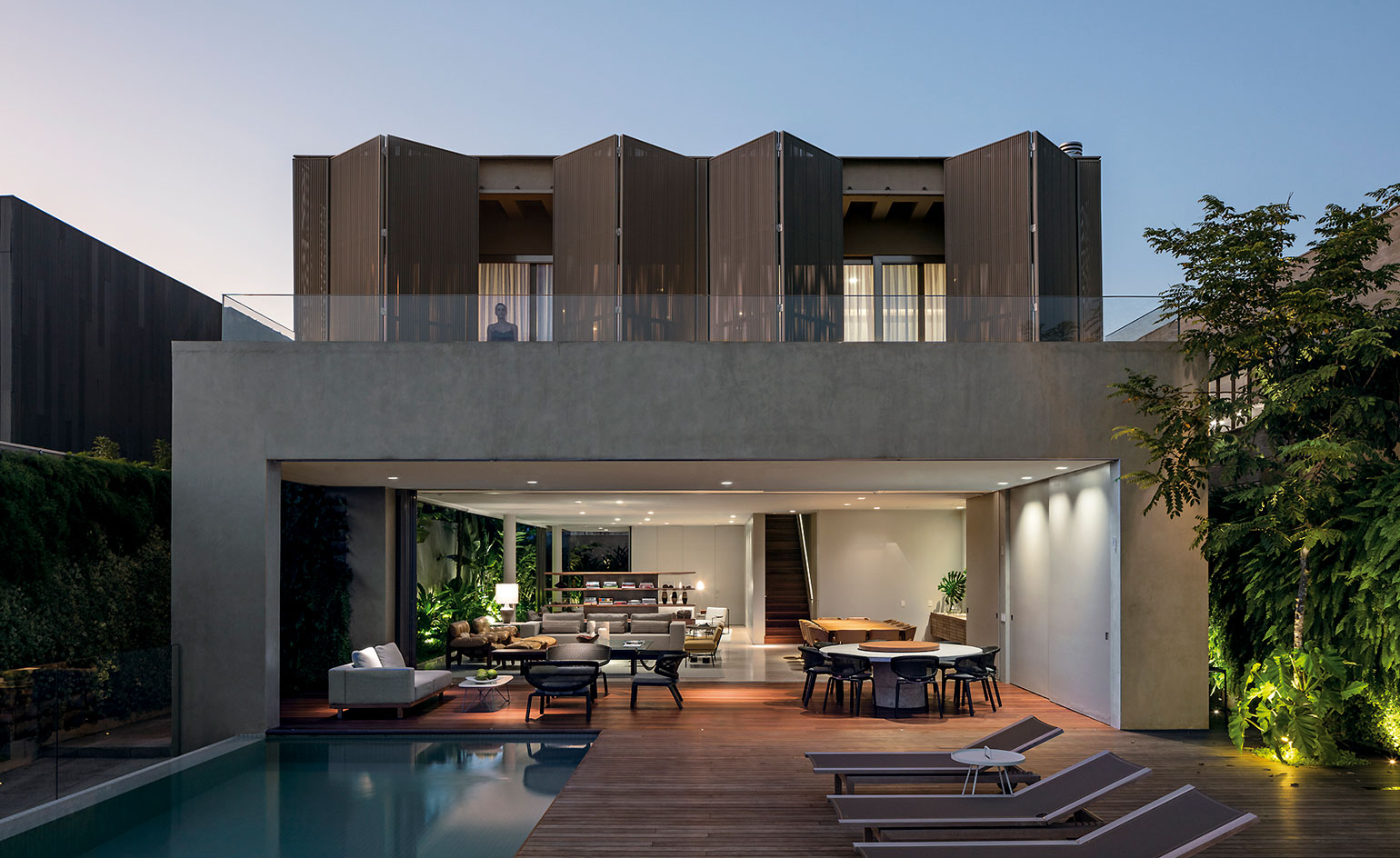
Overlooking the sandy expanses of Baleia Beach in Brazil, Casa EK is a modern, open-plan retreat, designed by São Paulo-based architect Arthur Casas. Structured as a series of stacked volumes, the house takes advantage of the view, but its strong geometric forms are softened through luxury elements, such as vertical gardens and a rooftop jacuzzi, woven into the fabric of the fort to create a smooth and sensual beach home.
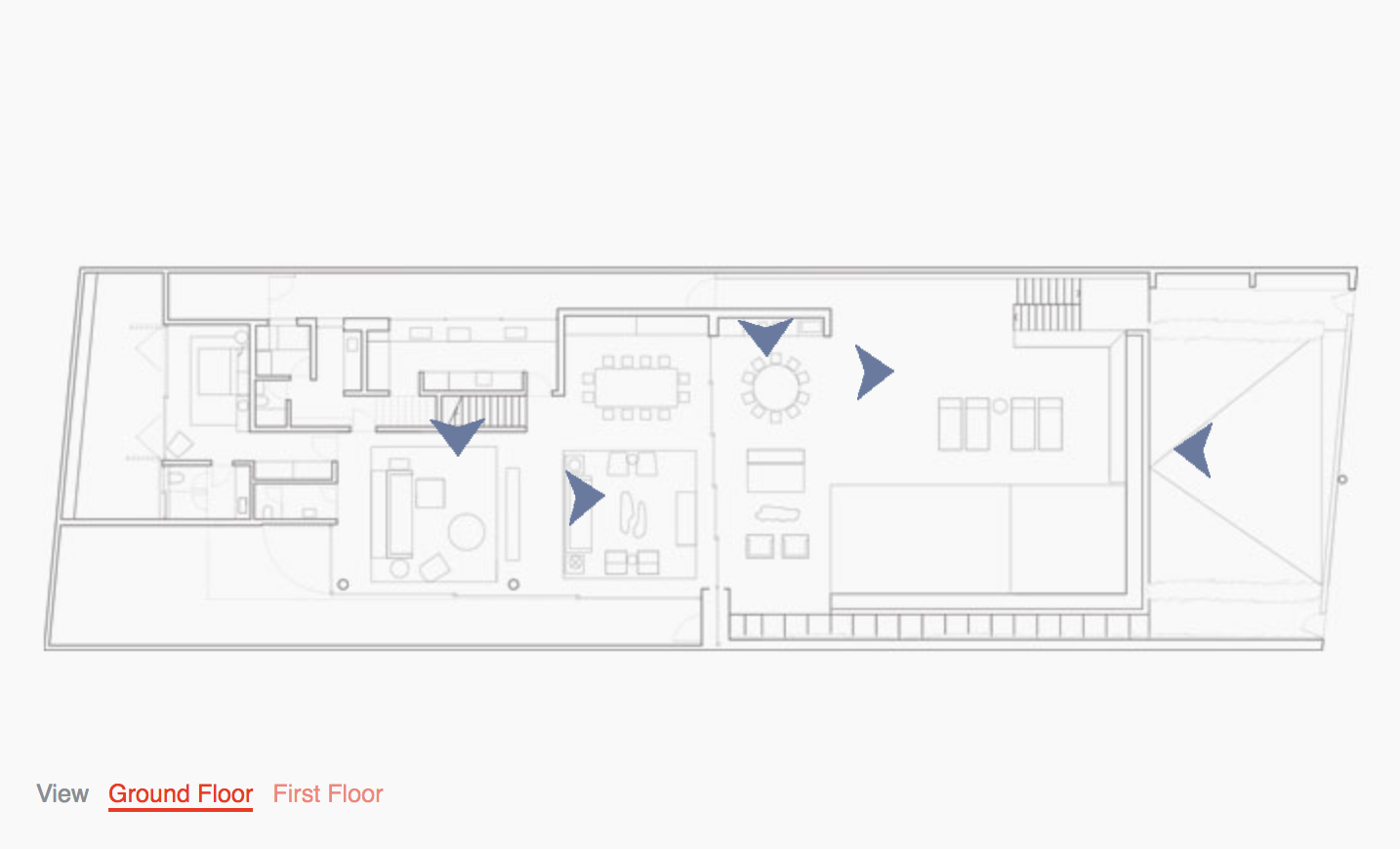
Take an interactive tour of Casa EK
On its way to monopolising the coastal architecture of the area, Studio Arthur Casas built Casa EK on a plot next door to Casa MD, a previous project that the firm completed in 2014. The clients are close friends with their neighbours and liked the style of their home, yet wanted a unique identity for their own.
The long, oblong site of Casa EK has its sole access at the front of the site, which also overlooks the coastal landscape. Looking to combine a major asset of the site (the view) with a practical purpose (access to the home for vehicles and people) the architect built a subterranean carport sloping beneath the property, while raising the home up and neatly stacking its top levels to make the most of the views.

Brazilian design pieces, including the iconic ’Mole’ armchair by Sérgio Rodrigues and ’Petala’ table by Jorge Zalszupin, feature within
A warm wooden deck with a pool opens up the property towards the sea, leading seamlessly through sliding glass doors into the open-plan living space and then out again to a small garden at the back of the site. On the first floor, five suites complete with double bedrooms, storage and bathrooms are arranged around a central living space. For visual continuity and privacy, metal panels can be folded across the glass windows and doors around the property.
Vertical gardens of patterned plants cover the external walls on the ground floor, while the interior walls are painted a warm light beige, referencing the sandy beach and bringing the wholesome sensation of being outdoors in. While the site is narrow, the access to green space feels plentiful. Upstairs on the roof, another garden with a jacuzzi and hearth sits enclosed in clear glass panels, leaving the 360-degree view unobstructed.
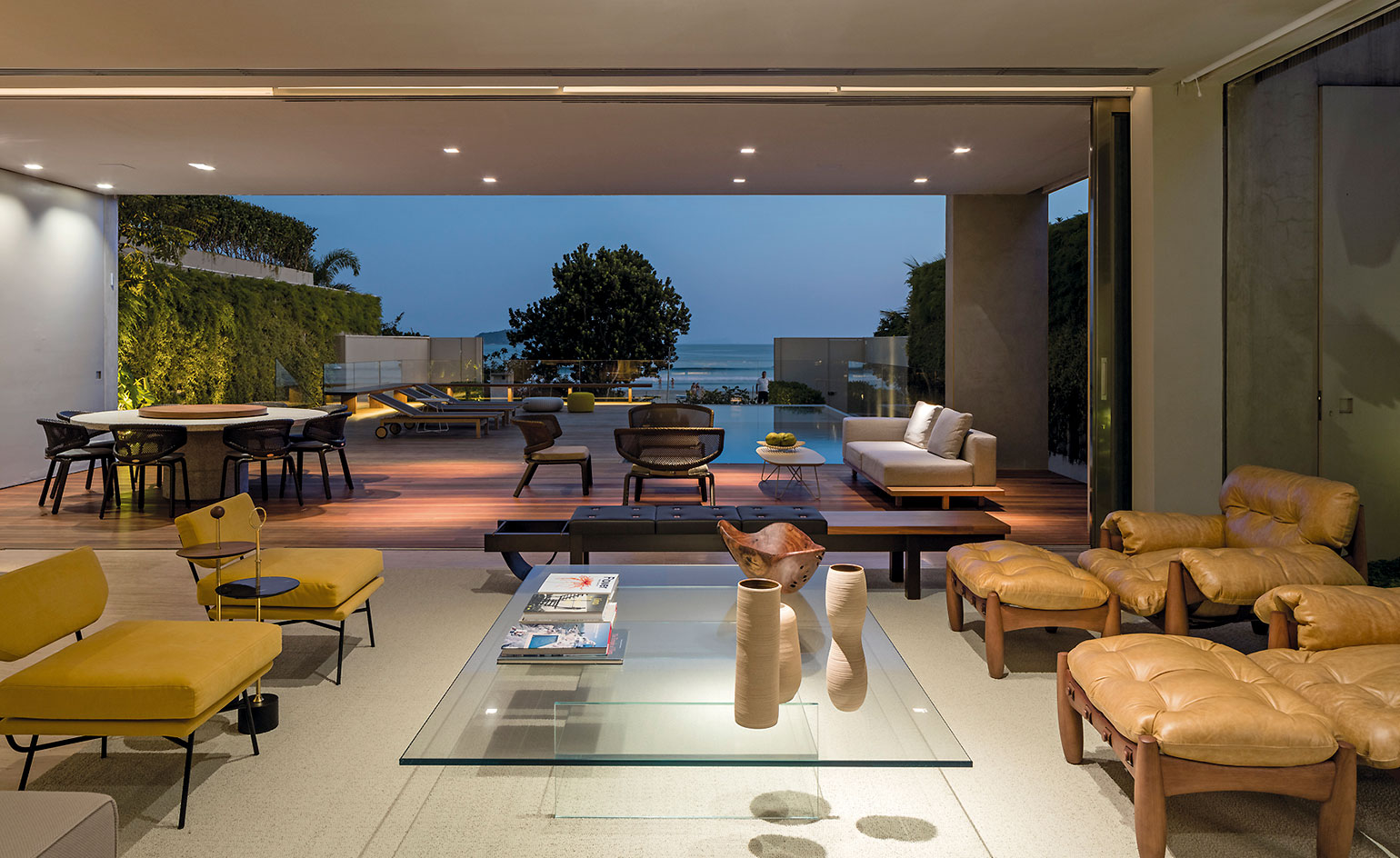
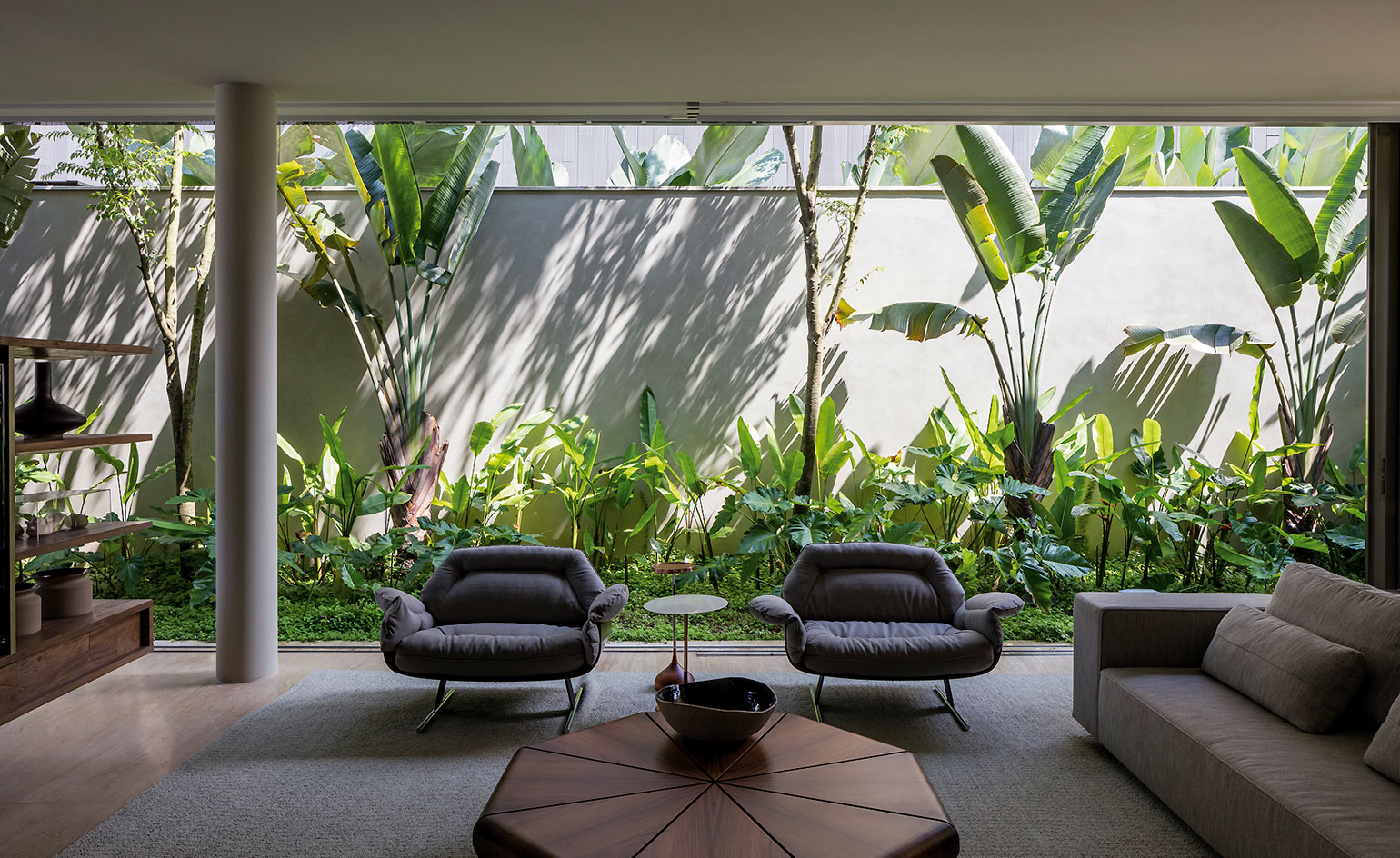
The architects built on 655 sq m of the 750 sq m plot, working within the narrow site to create spacious living areas, in harmony with the outdoor environment
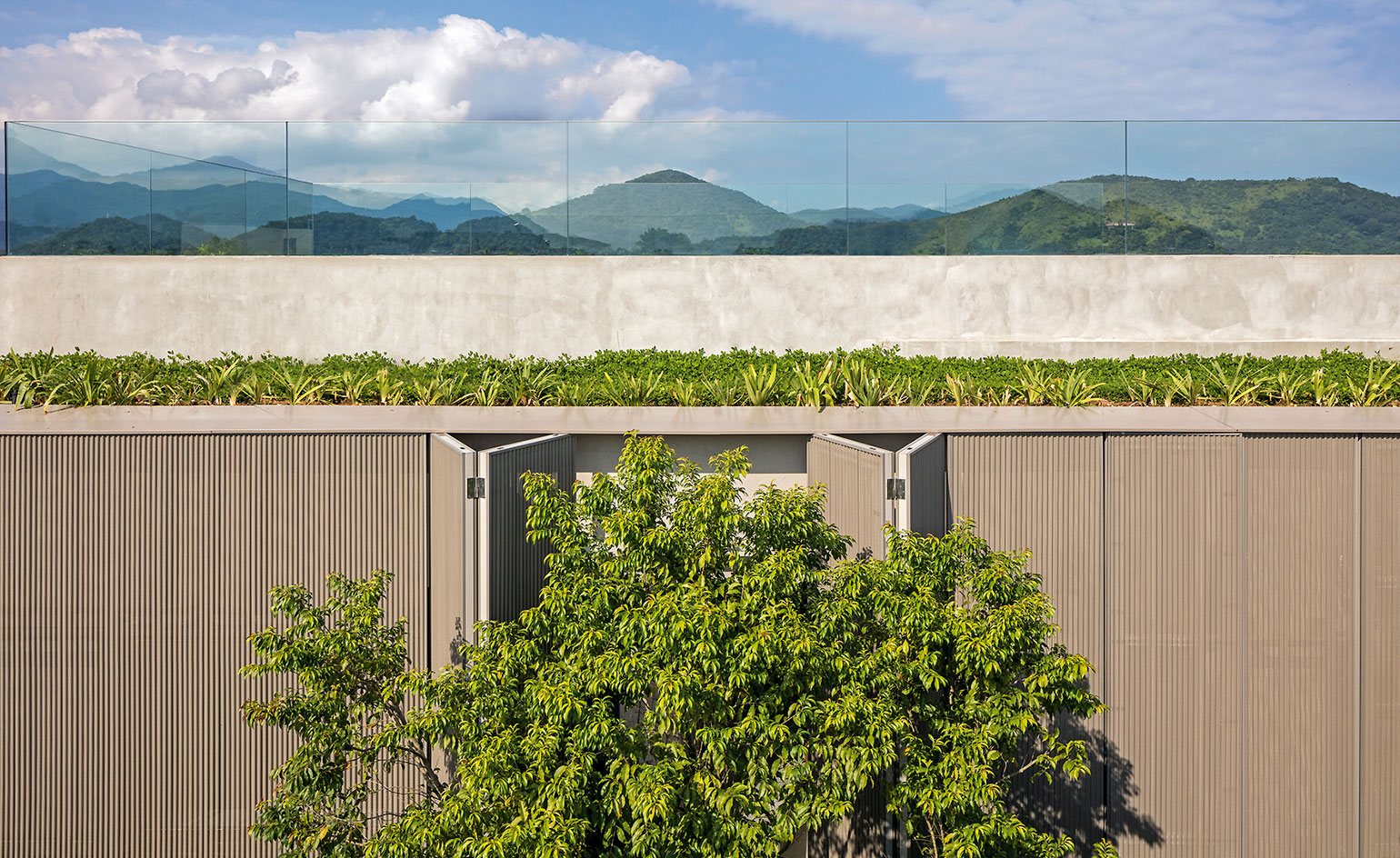
Brown serrated metal panels can be folded across the glass windows and doors on the first floor. These enhance privacy and architectural continuity between different levels
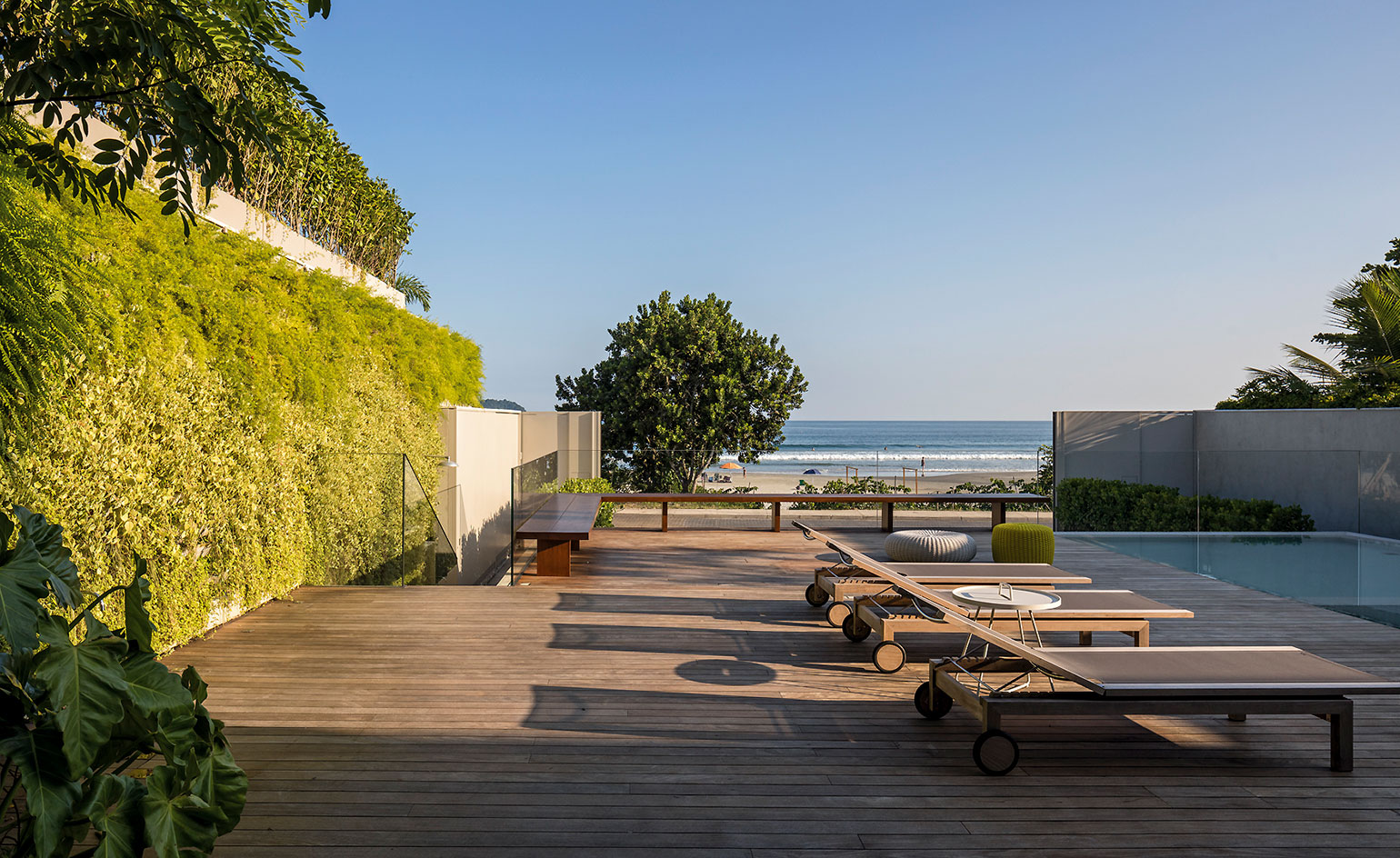
The home is orientated towards the beach and it was this view that prescribed its stacked nature, opening up each level to a view and outdoor area
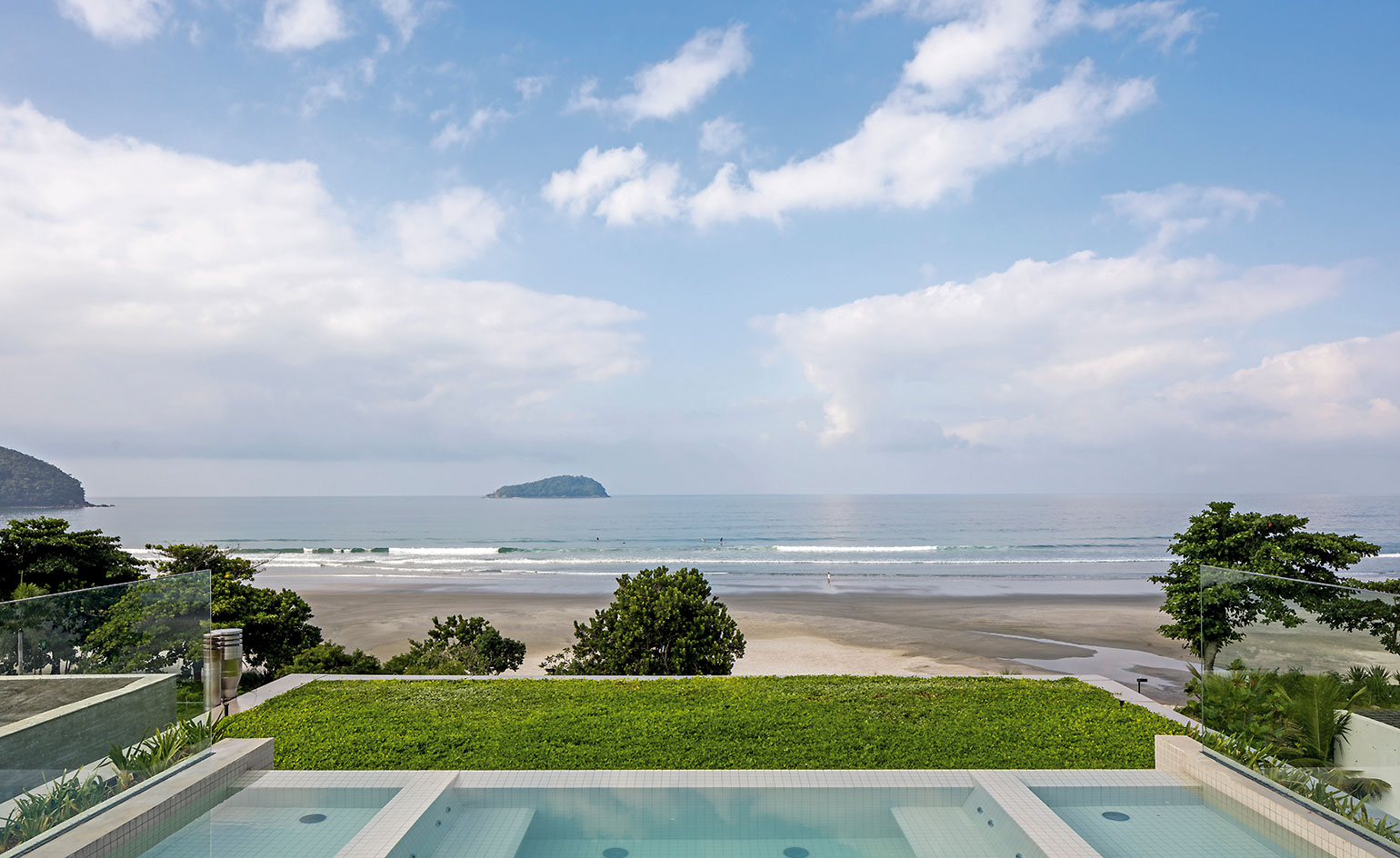
The roof acts as a bonus outdoor space for the residents and houses a jacuzzi and a hearth
INFORMATION
For more information, visit the Studio Arthur Casas website
Receive our daily digest of inspiration, escapism and design stories from around the world direct to your inbox.
Harriet Thorpe is a writer, journalist and editor covering architecture, design and culture, with particular interest in sustainability, 20th-century architecture and community. After studying History of Art at the School of Oriental and African Studies (SOAS) and Journalism at City University in London, she developed her interest in architecture working at Wallpaper* magazine and today contributes to Wallpaper*, The World of Interiors and Icon magazine, amongst other titles. She is author of The Sustainable City (2022, Hoxton Mini Press), a book about sustainable architecture in London, and the Modern Cambridge Map (2023, Blue Crow Media), a map of 20th-century architecture in Cambridge, the city where she grew up.