Red house on stilts offers modern take on Chilean tradition
Chilean practice Guillermo Acuña Arquitectos Asociados (GAAA) reaches new heights with Casa Detif, a contemporary tree house on stilts on Chiloé Island
Cristobal Palma - Photography
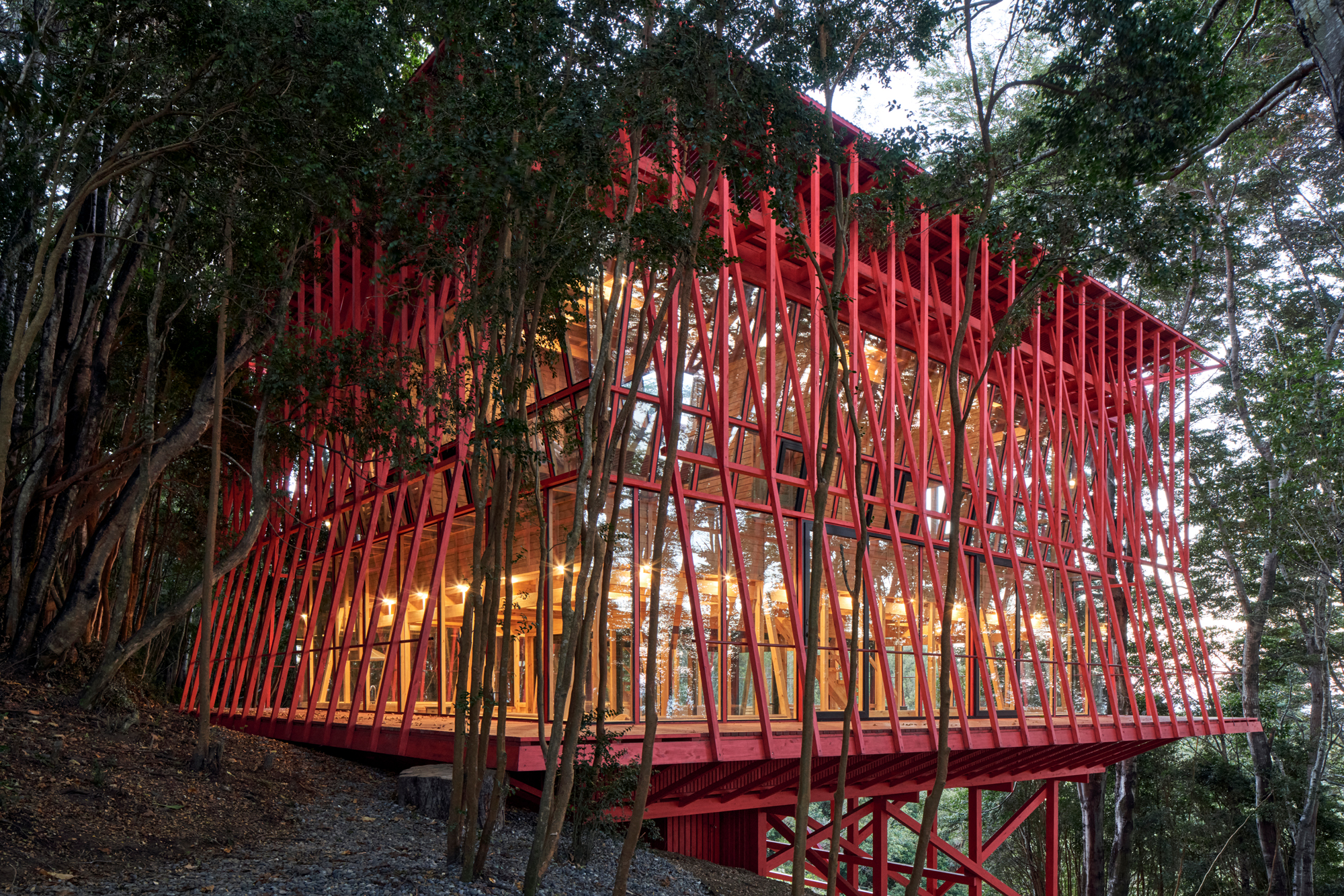
Receive our daily digest of inspiration, escapism and design stories from around the world direct to your inbox.
You are now subscribed
Your newsletter sign-up was successful
Want to add more newsletters?

Daily (Mon-Sun)
Daily Digest
Sign up for global news and reviews, a Wallpaper* take on architecture, design, art & culture, fashion & beauty, travel, tech, watches & jewellery and more.

Monthly, coming soon
The Rundown
A design-minded take on the world of style from Wallpaper* fashion features editor Jack Moss, from global runway shows to insider news and emerging trends.

Monthly, coming soon
The Design File
A closer look at the people and places shaping design, from inspiring interiors to exceptional products, in an expert edit by Wallpaper* global design director Hugo Macdonald.
Guillermo Acuña is fascinated by the traditional house on stilts typology found in the south of Chile. His Santiago-based firm, Guillermo Acuña Arquitectos Asociados (GAAA), has long focused on crafting contemporary iterations of this genre. It ‘expresses the possibilities of the orders of the plant kingdom and traditional construction in wood and fibres, which manifests the impressive geography of Chile’, says Acuña.
The studio’s latest take on this design ethos is Casa Detif, which is named after its idyllic site on the easternmost rim of the town of Detif, Chiloé Island, in the southern Los Lagos region. Chiloé, derived from the indigenous Mapuche word chillwe, or ‘seagull place’, is most easily accessed by boat or light aircraft. The island faces the Pacific Ocean to the west, and the Sea of Chiloé and southern Andes mountains on its eastern horizon. The house sits in a natural clearing amid the woods on sloped terrain, part of the Chiloé Archipelago’s diverse landscape of rolling hills, bays and estuaries. The uneven topography allows for expansive and uninterrupted views of the sea, with frequent sightings of whales and dolphins.
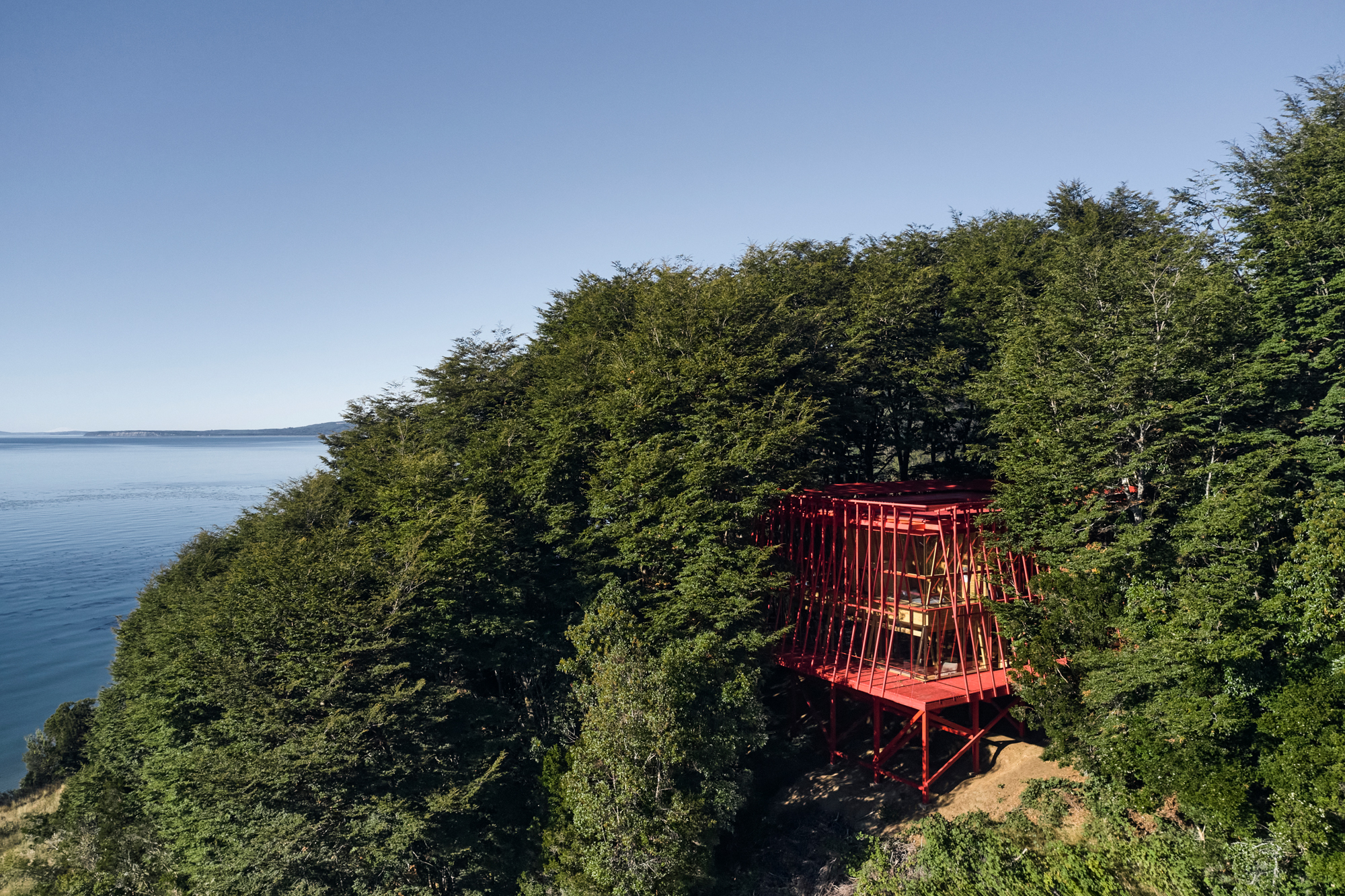
The house on stilts sits in a natural clearing on sloped terrain, and offers uninterrupted views of the sea, with frequent sightings of whales and dolphins
In this striking natural context, the house is fittingly engulfed in the foliage of tall Chilean myrtle trees. Their greenery contrasts with the painted red pine beams that form the structure’s exterior frame. A series of diagonal beams – ‘symbolic of the typical Chilean bellflower’ – protects the house from falling branches. According to the architects, the elevated structure ‘references the palafitos of Chiloé’, the island’s typical wooden houses on stilts, built by local fishermen and farmers to withstand flooding and coastal erosion. Famously, these traditional houses are transported around the island as part of the custom of ‘la minga de tiradura de casas’, which sees locals come together to physically move a house (either by placing it on a sleigh pulled by oxen, or on a raft towed by boat) to a new location.
Supported by the stilts is a decked patio that wraps around the interior, itself organised around a central courtyard. The ‘ground’ floor includes an open-plan living room and kitchen, while the first floor houses the bedrooms and bathrooms, with all the furniture custom-designed and upholstered by the studio. The arrangement of the interior spaces follows the vertical layers of the surrounding trees, with carefully planned lighting to achieve a dynamic effect. The foundation and the ground floor are aligned with the height of the tree trunks, where the air is often humid and the light is sharper during the day; the first floor corresponds to the nearby foliage, which filters the sunlight and creates an overall softer atmosphere.
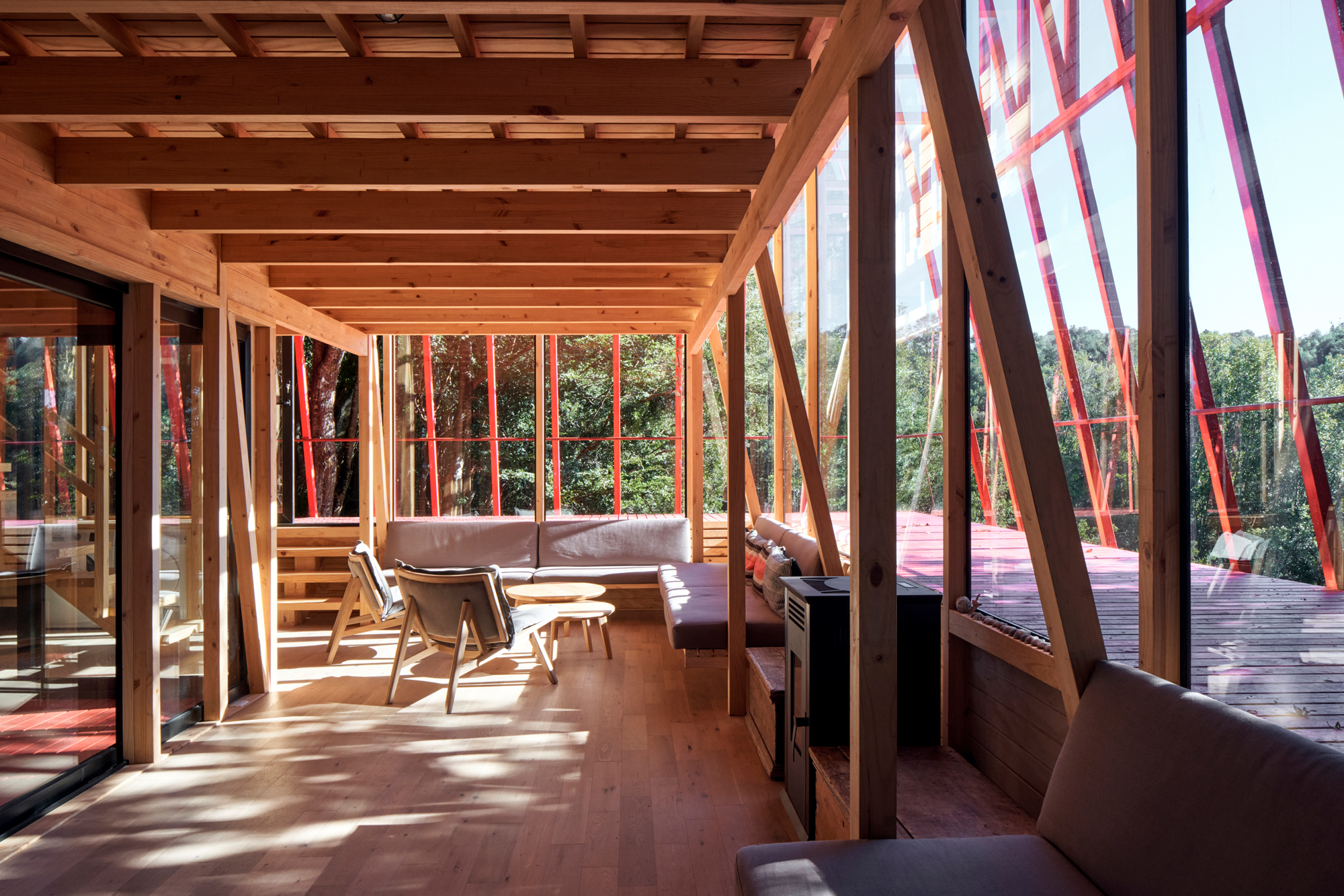
The living area features large glass walls and exposed pine beams
The layering and weaving of wooden components allow for ‘the house to become a forest’, says GAAA architect Blanca Valdes. This forest within a forest, where light dapples through beams and branches, was inspired in part by the thaumatrope, a 19th-century optical toy that preceded the invention of the motion picture. The design speaks to Acuña’s fascination with ‘a piece of landscape, a trapped ray of light, an unusual reflection circumscribed to the interior-exterior duality, striped shadows that allow us to see between the spaces of its openings’.
Construction in this fairly remote setting was one of the project’s challenges. ‘There are no roads to get to the site, so we used the smallest possible trucks to bring in materials,’ the architects explain. ‘In southern Chile, it rains a lot, so there was also a small window of time to construct.’ Small sections of pine wood sourced from nearby forests were used to create modular panels for easier assembly on site. Pre-cut using CNC machines, the pieces were ready to be put together by the studio’s frequent collaborators, a family of three carpenters who followed GAAA’s step-by-step construction manual.
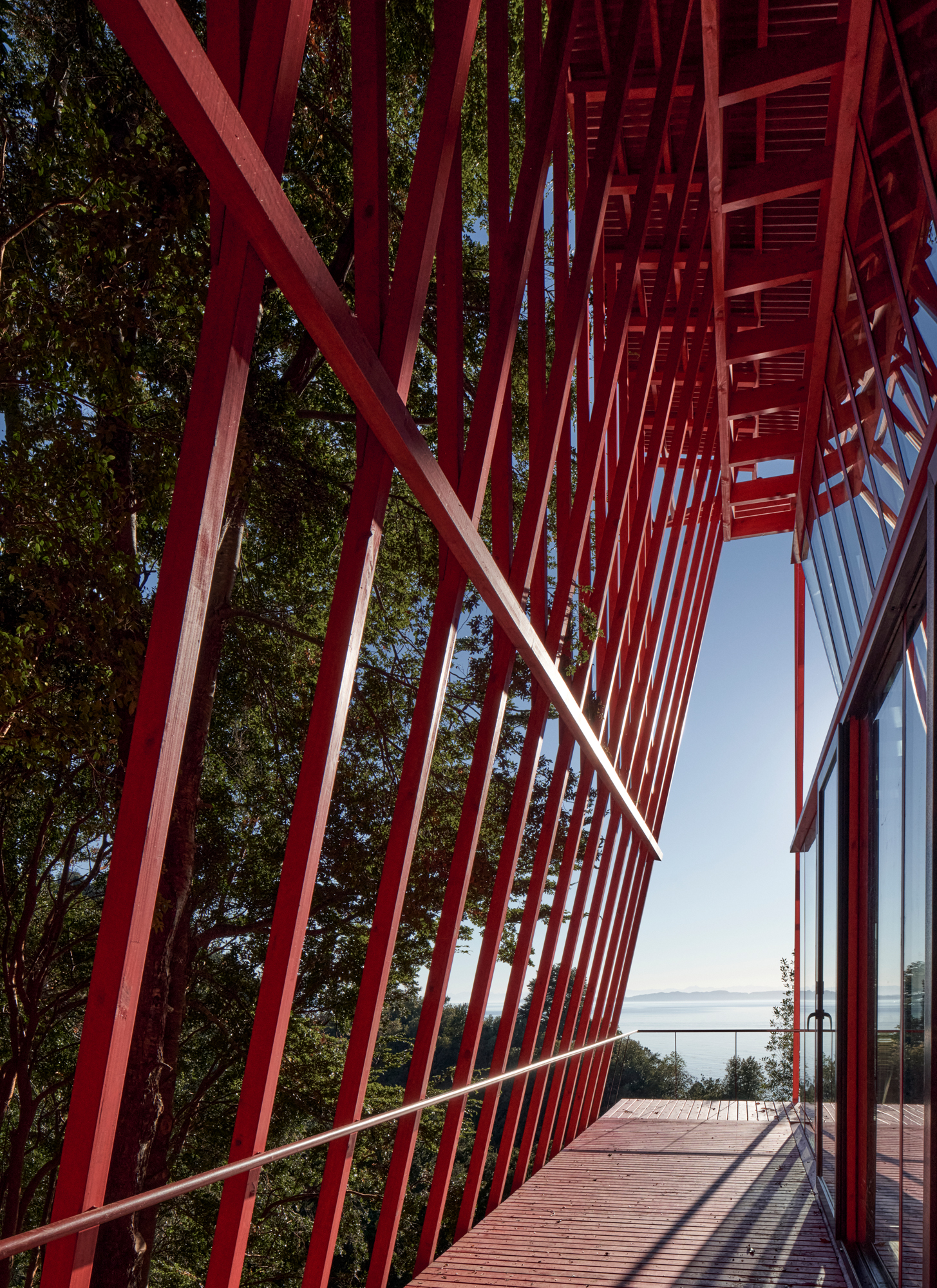
The slanted red frame is inspired by the shape of the Lapageria rosea, or bellflower, Chile’s national flower
GAAA has recently joined forces with Fundación Reforestemos, a charity focused on reforestation. ‘With every project we build with wood, we will calculate how many trees were used for the project and, on the same site as the house, we plan on planting the same [number of] native trees,’ Valdes explains. Casa Detif highlights a sustainable design model, and serves as a fine example of a deeply site-specific architecture that moves away from traditional construction methods.
Receive our daily digest of inspiration, escapism and design stories from around the world direct to your inbox.
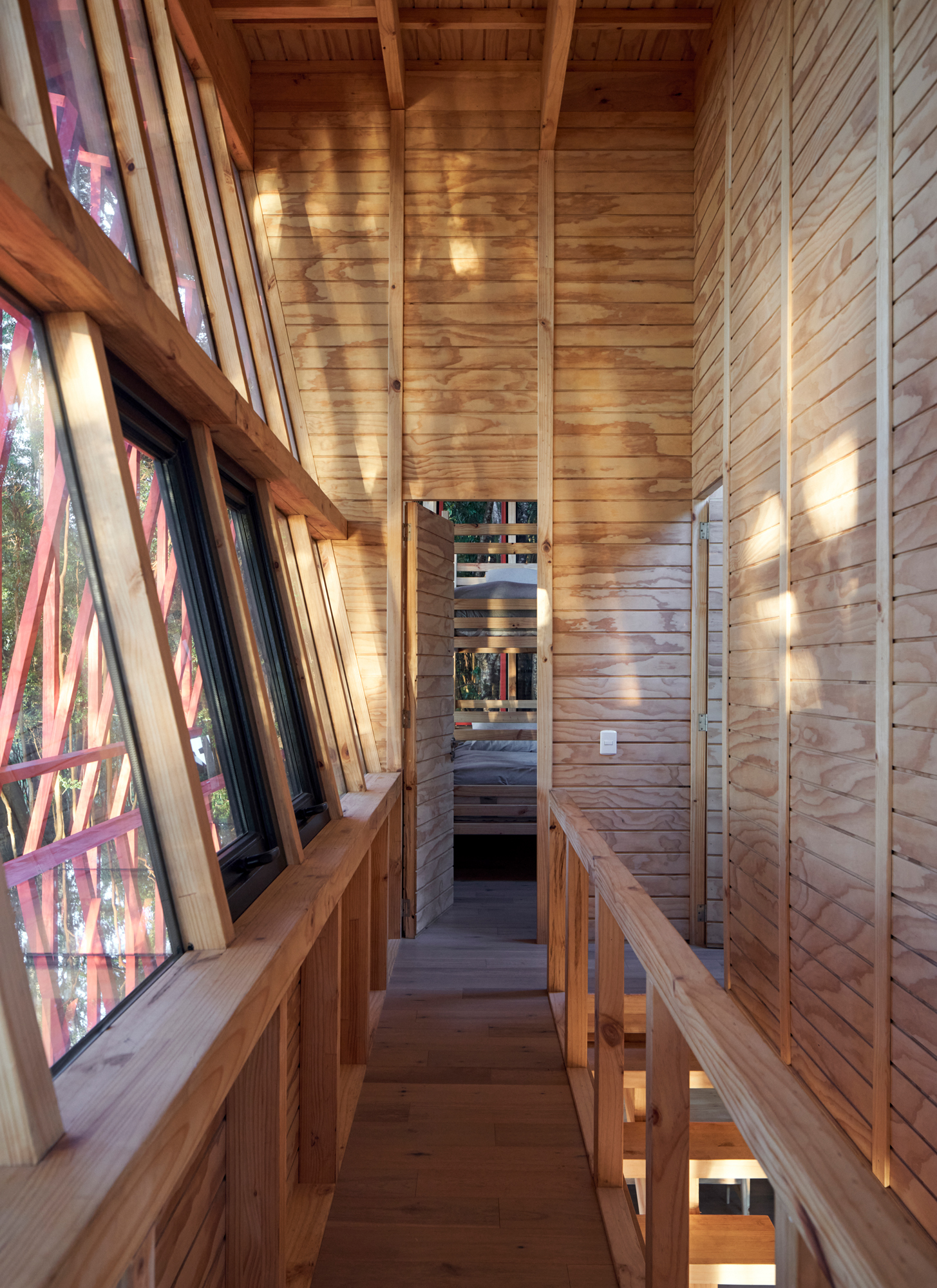
The light-filled staircase. Local pine wood was used to create modular panels for easier assembly on site
INFORMATION