A quiet residential oasis screens itself from a São Paulo suburb
FGMF Arquitetos have created a residential oasis; Casa Cumaru is a secluded masterpiece from steel, concrete, glass and wood
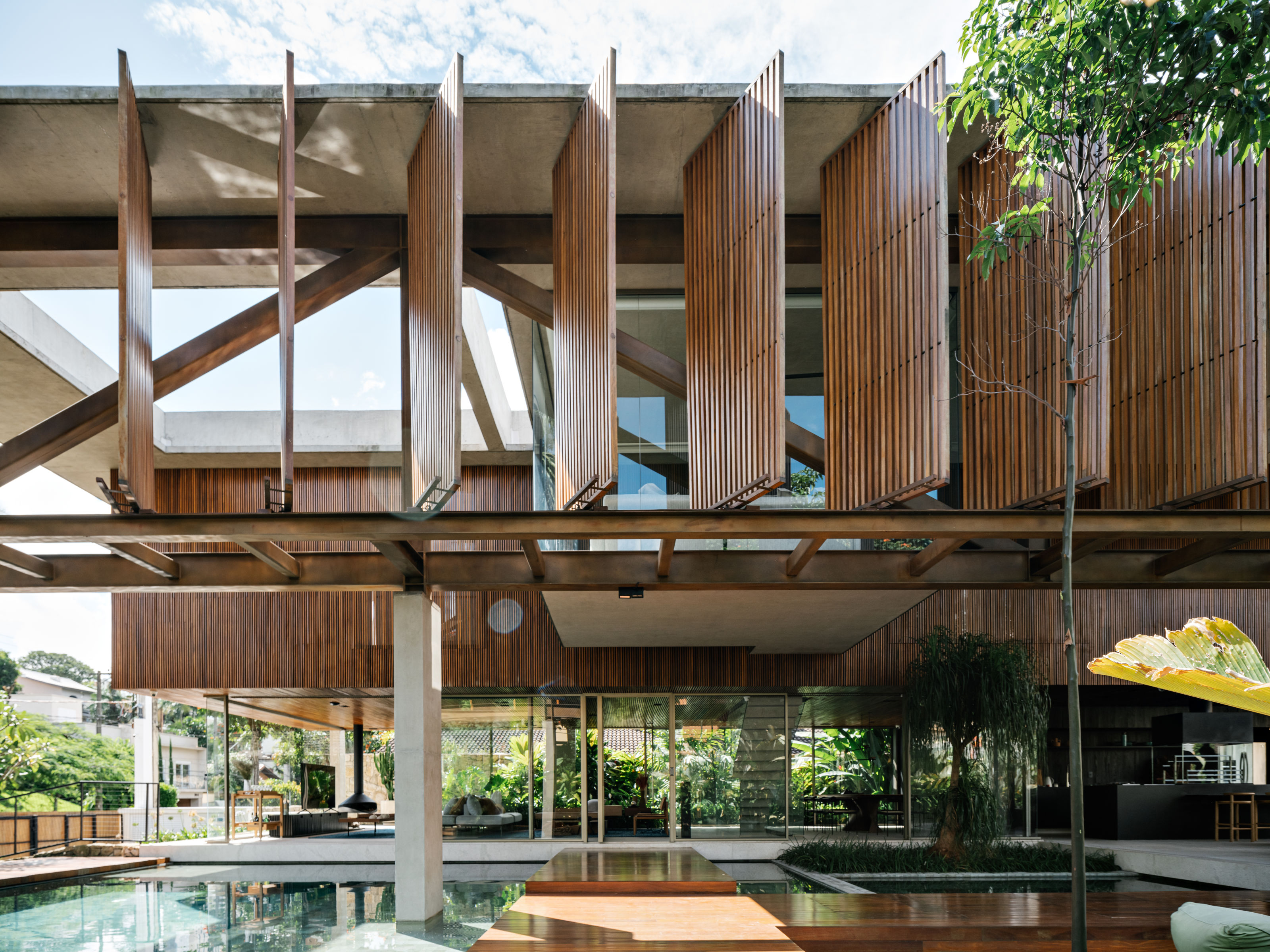
A substantial São Paulo home, Casa Cumaru, offers a residential oasis in its rectangular urban corner plot. To achieve the project's extended program – covering 1,275 sq m - FGMF Arquitetos has elevated the living spaces above an open, glassy ground floor, with the main bedroom spaces shielded from view by a large, dynamic steel-framed wooden screen.
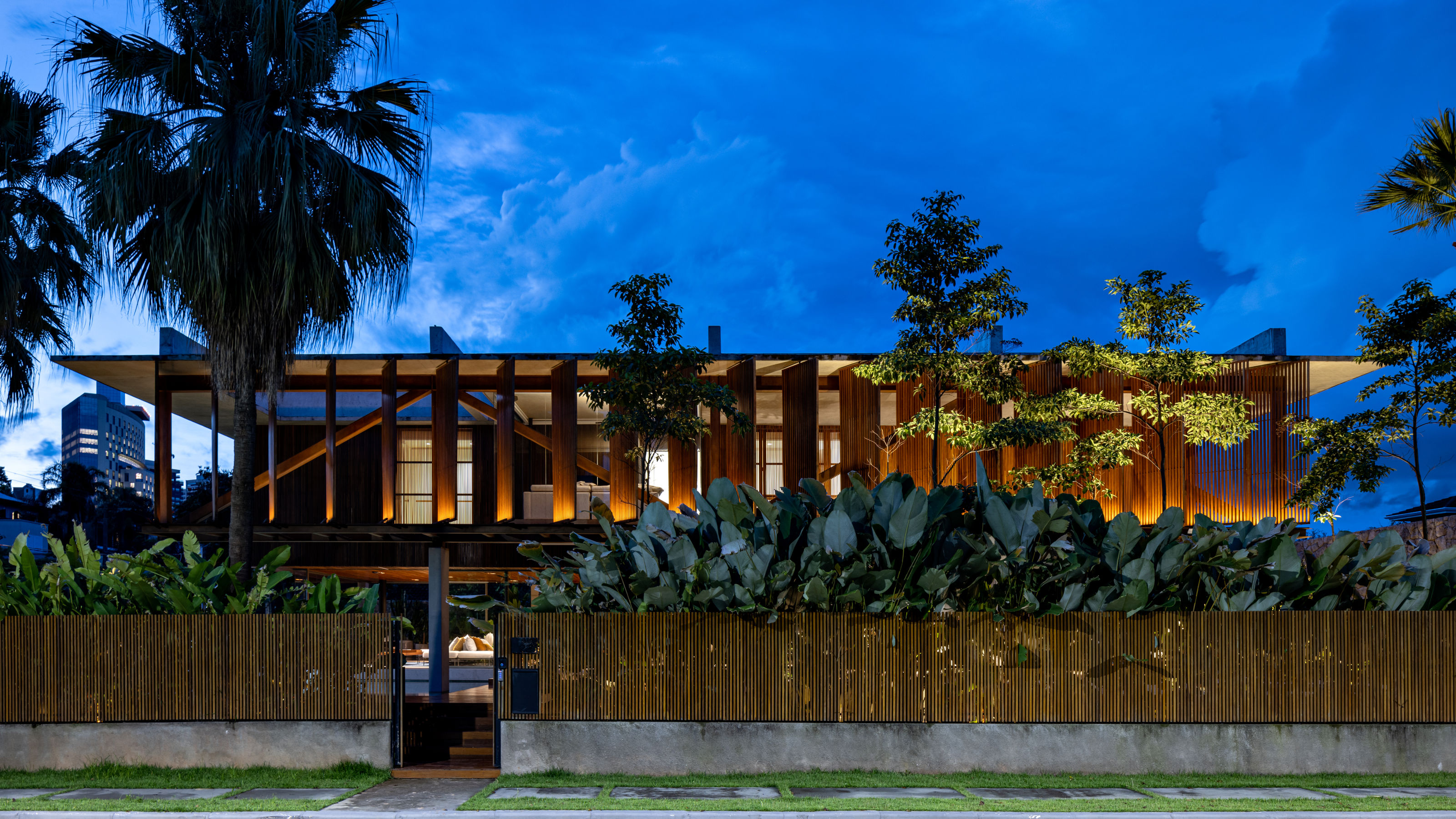
Casa Cumaru: a Sao Paulo residential oasis
This upper floor contains four bedroom suites and is suspended off a steel structure, which in turn is supported by four large concrete pillars. The living spaces are supplemented by the 22m long shade, with its large movable wooden shutters.
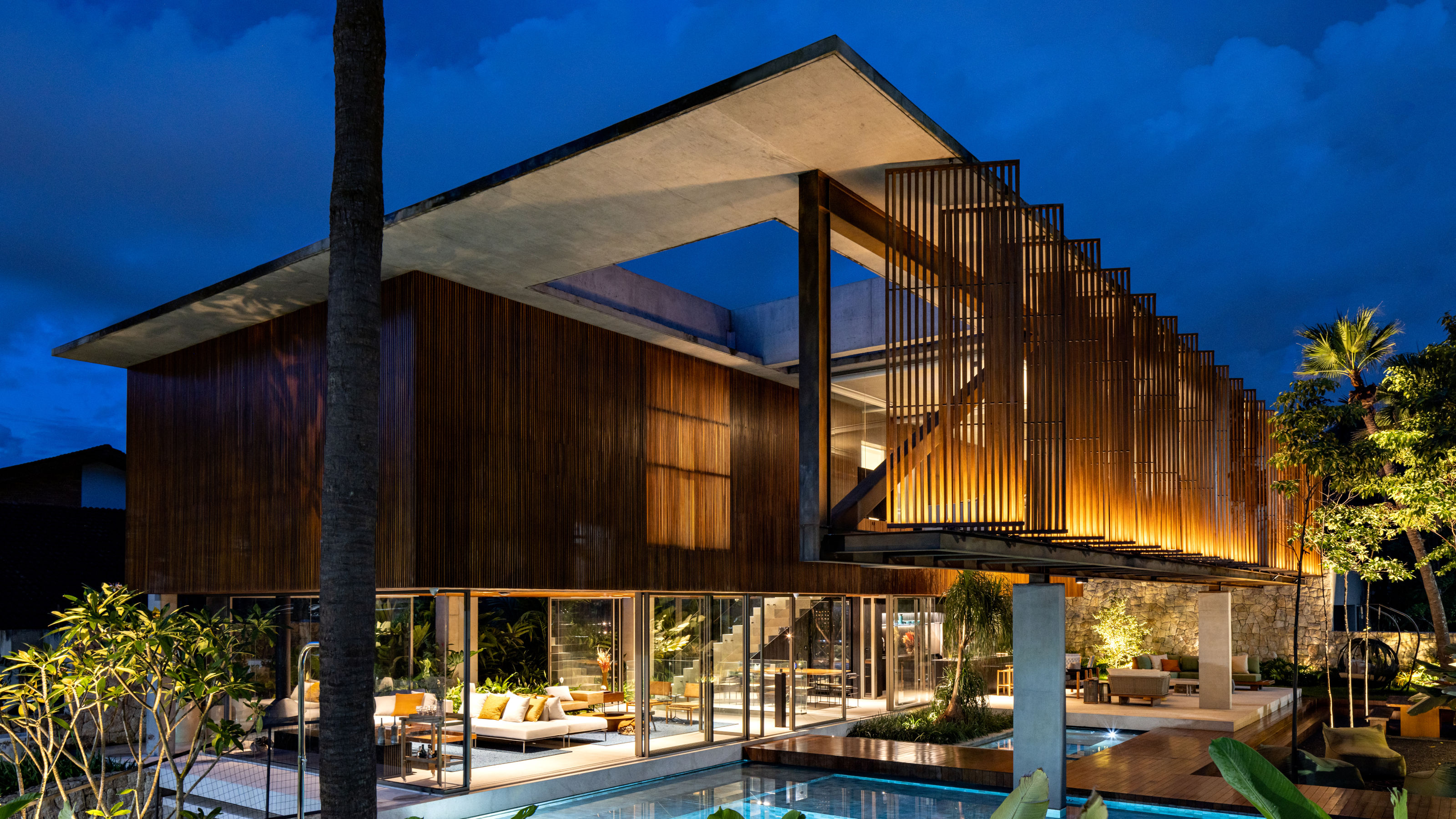
The house gets its name from the Cumaru cladding using throughout. This strong, dark Brazilian hardwood gives the entire structure a warm character, and pairs with the rusted metal of the structural steels. Elevating the main space enabled the architects to do away with any distinct barriers between indoor and outdoor.
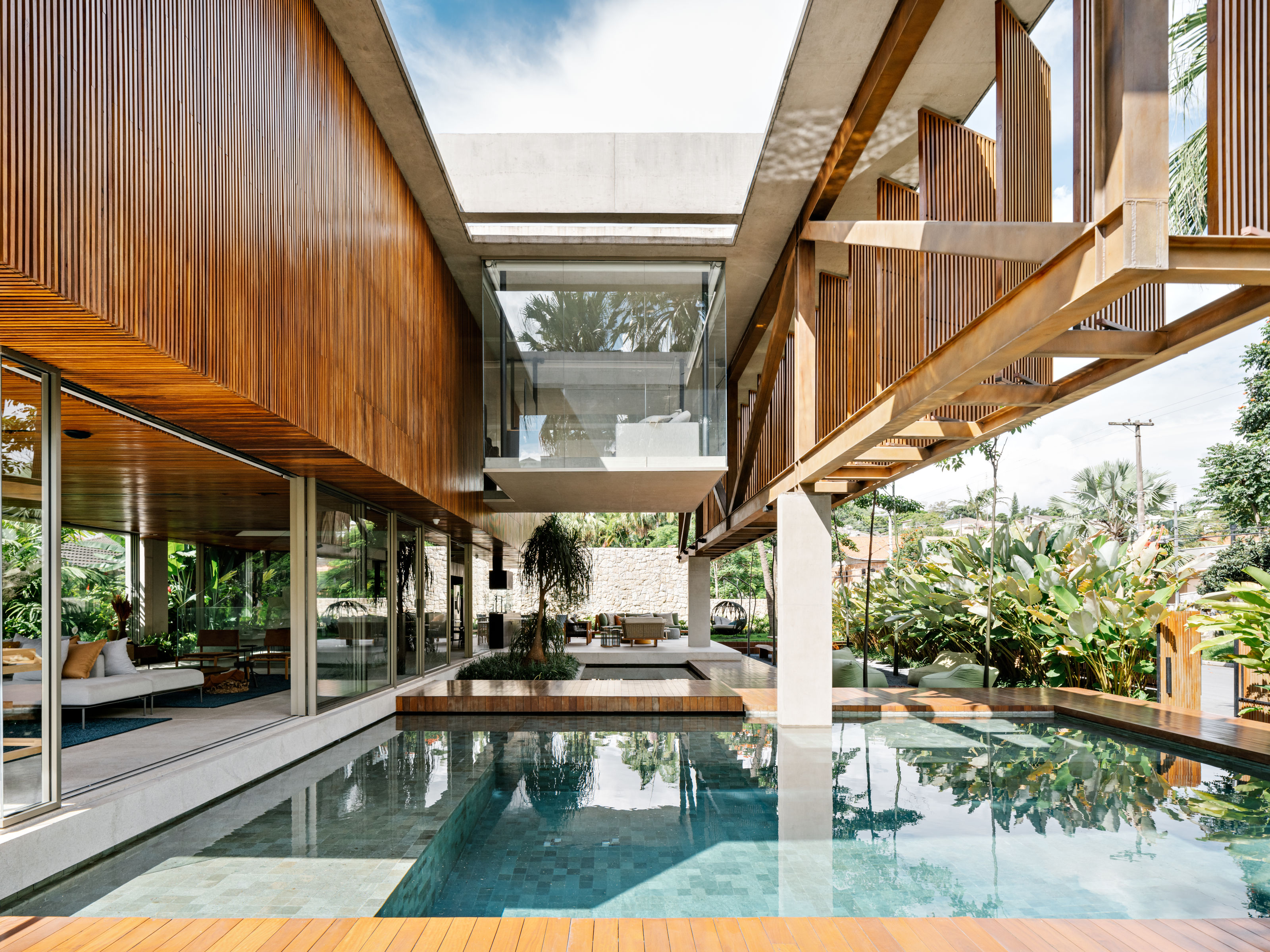
The ground floor is entirely glazed, with landscaping appearing to come right into the plan. A semi-sunken basement houses the garage and service areas, while the kitchen and living room occupy the ground floor, with direct access onto the pool deck. Suspended above this deck, in a glass box lined with roller blinds, is a home theatre.
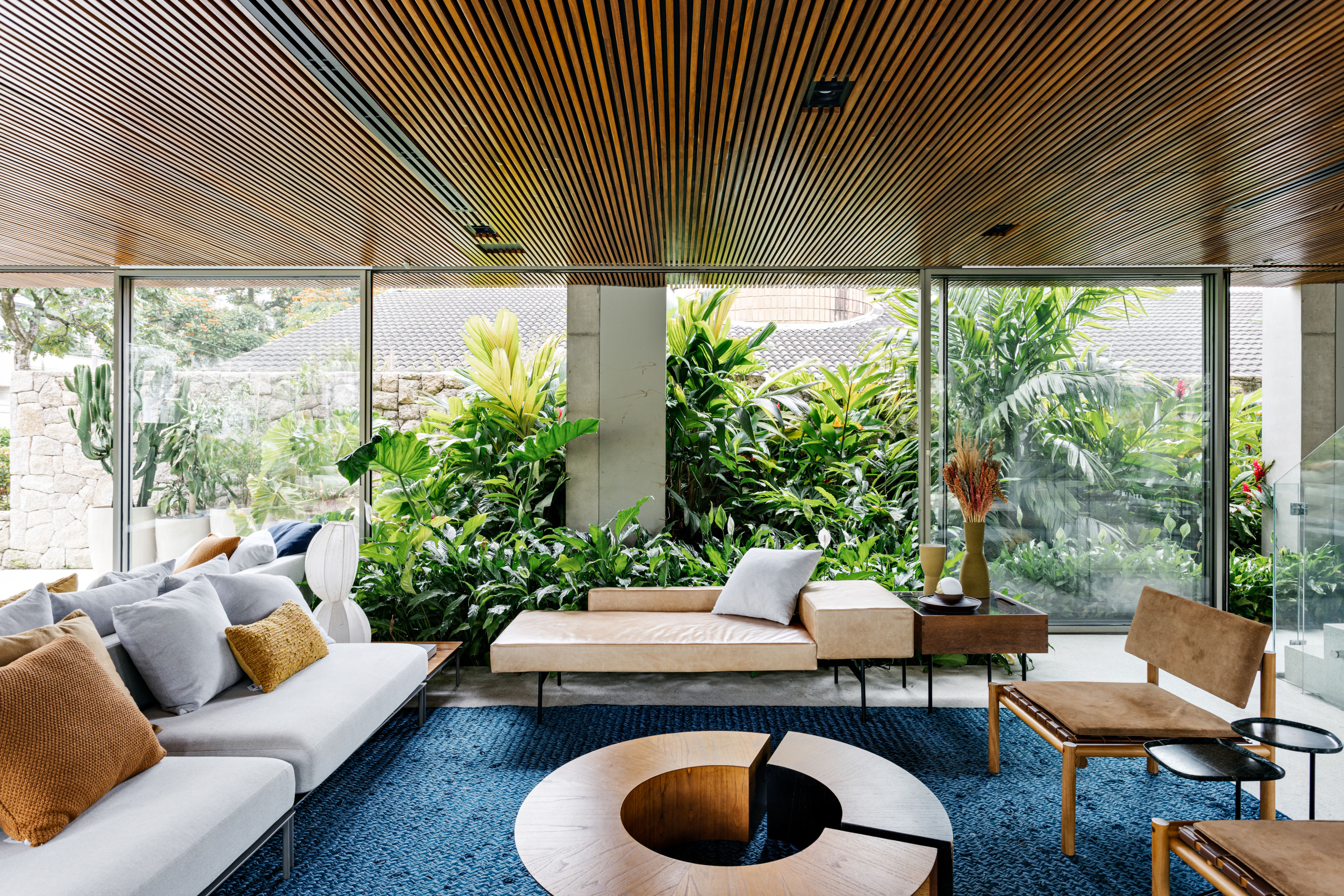
‘The lightness and transparency of the house allows total integration between inside and outside, between the building and the landscaping,’ say the architects, ‘There is no clear boundary between the built and the natural area, the plants sometimes invade the house, sometimes they are only separated from the internal areas by light glass panels.’
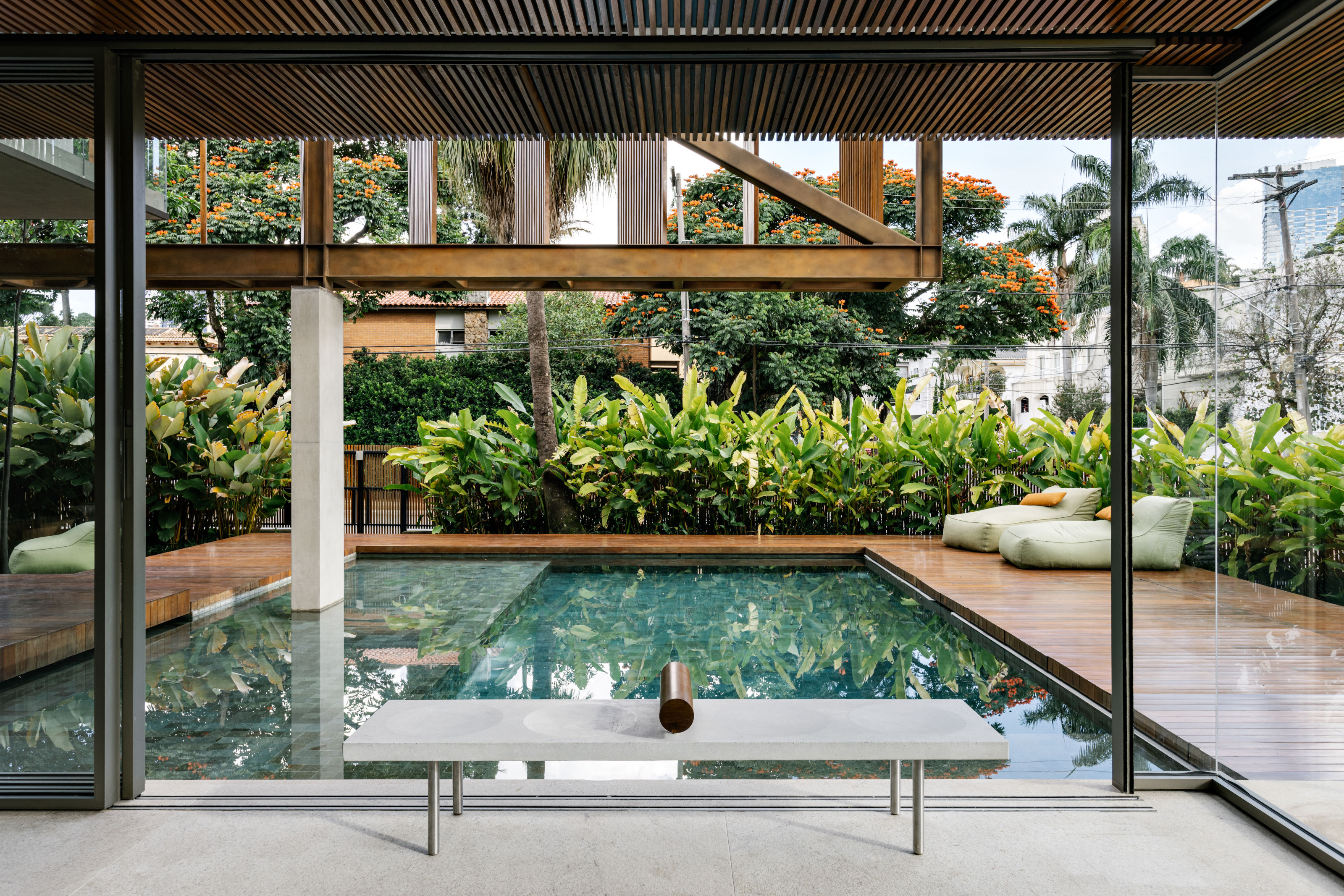
Set up by Fernando Forte, Lourenço Gimenes and Rodrigo Marcondes Ferraz, FGMF Arquitetos have shaped a number of stunning contemporary houses in Brazil over the last two decades. Casa Cumaru illustrates their commitment to treating each house as a singular, self-contained space, defined by materials and structure.
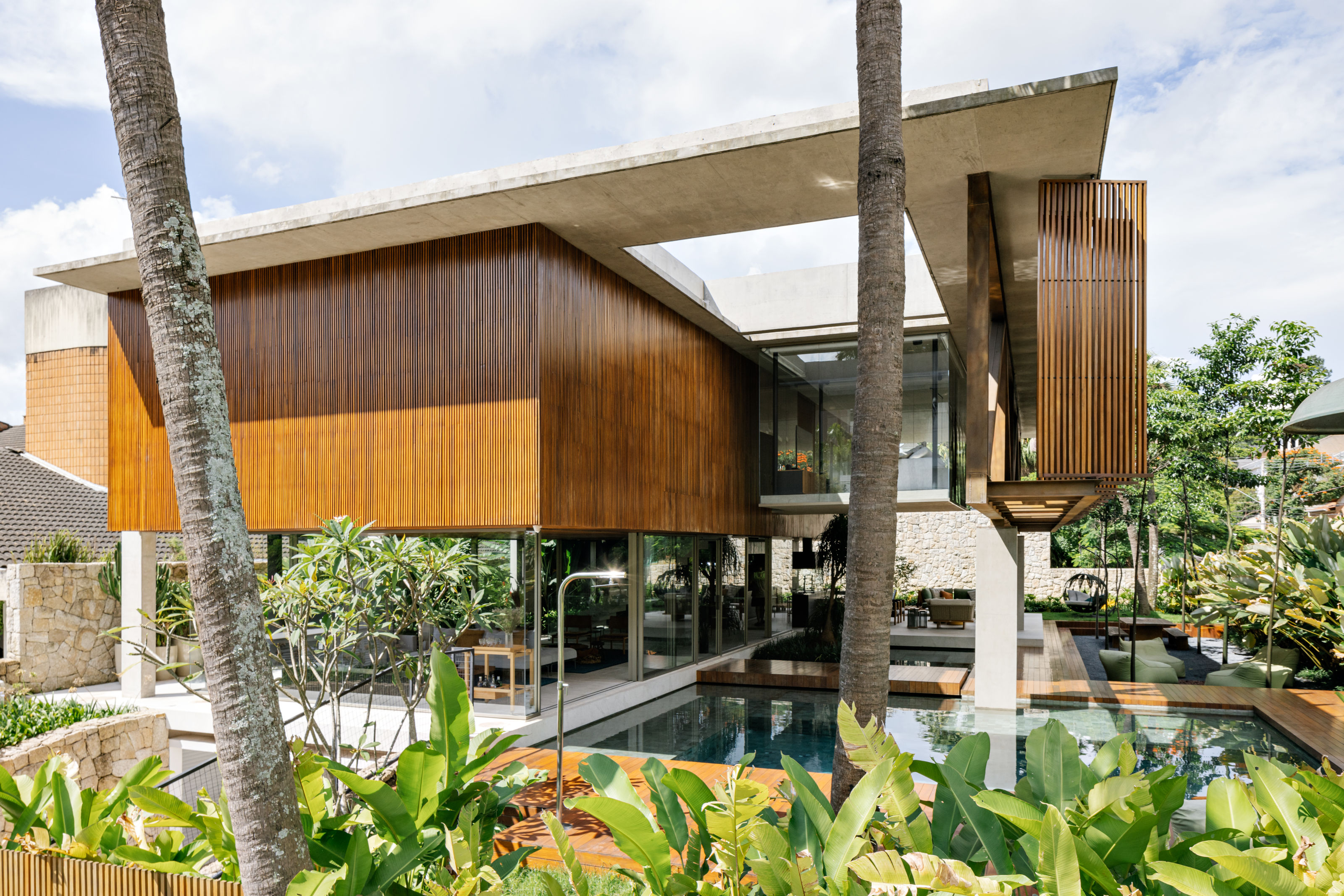
Receive our daily digest of inspiration, escapism and design stories from around the world direct to your inbox.
Jonathan Bell has written for Wallpaper* magazine since 1999, covering everything from architecture and transport design to books, tech and graphic design. He is now the magazine’s Transport and Technology Editor. Jonathan has written and edited 15 books, including Concept Car Design, 21st Century House, and The New Modern House. He is also the host of Wallpaper’s first podcast.
-
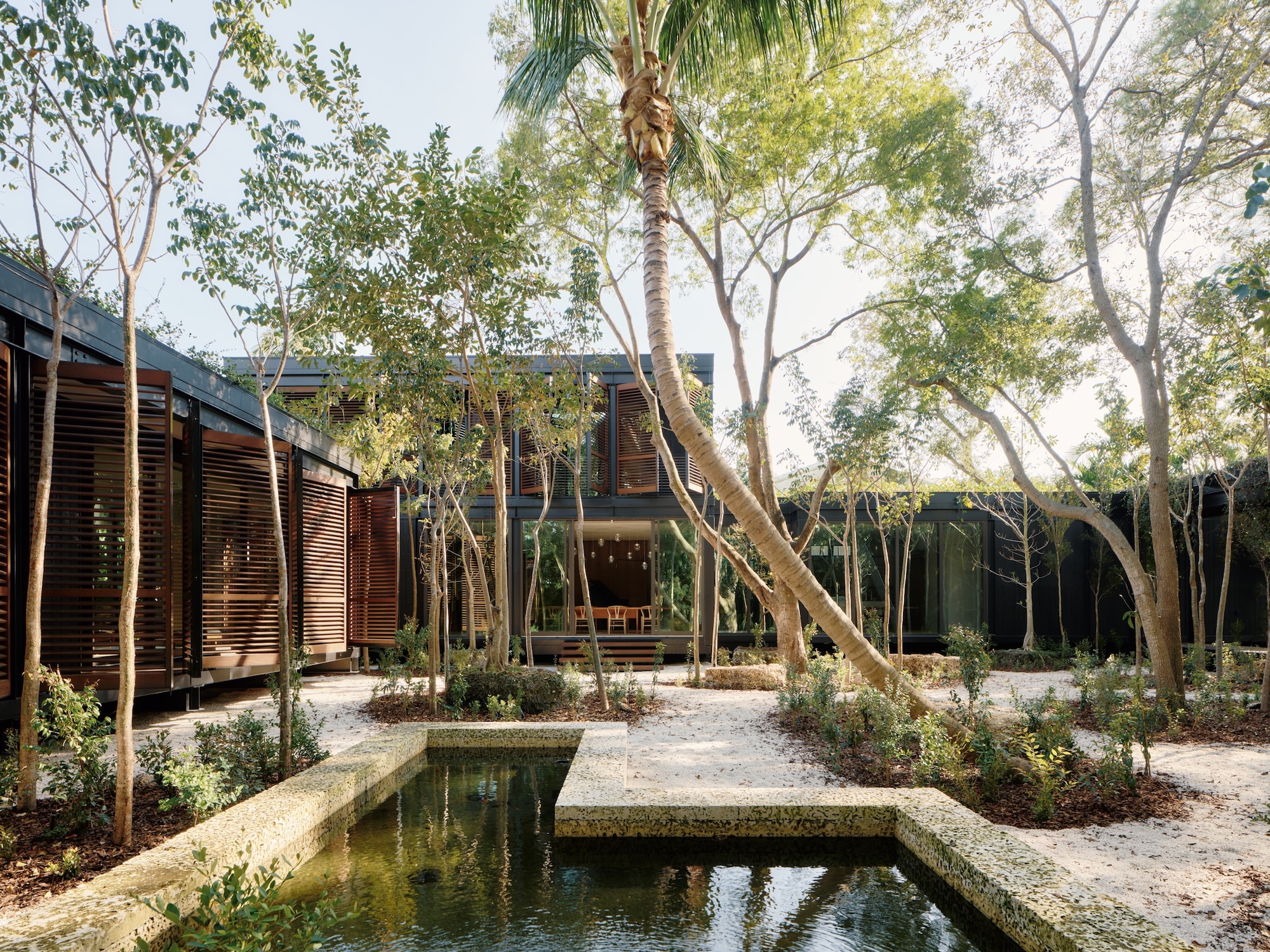 This ethereal Miami residence sprouted out of a wild, jungle-like garden
This ethereal Miami residence sprouted out of a wild, jungle-like gardenA Miami couple tapped local firm Brillhart Architecture to design them a house that merged Florida vernacular, Paul Rudolph and 'too many plants to count’
-
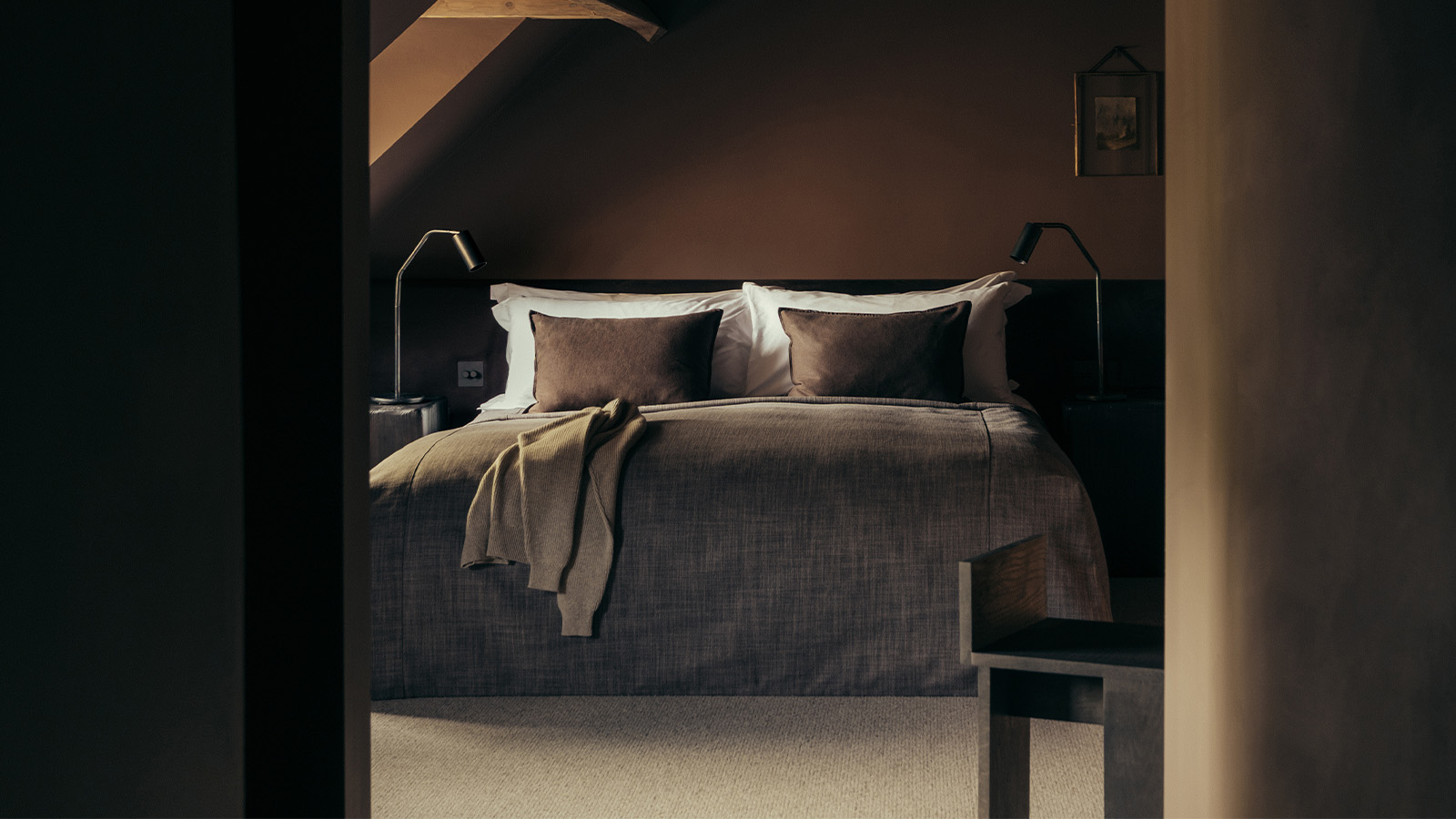 At this charming bolthole in The Cotswolds, doing nothing is an art form
At this charming bolthole in The Cotswolds, doing nothing is an art formLeave your mobile on ‘do not disturb’, switch off and slow down at this 16th-century manor-turned-hotel
-
 Out of office: The Wallpaper* editors’ picks of the week
Out of office: The Wallpaper* editors’ picks of the weekIt’s been a week of escapism: daydreams of Ghana sparked by lively local projects, glimpses of Tokyo on nostalgic film rolls, and a charming foray into the heart of Christmas as the festive season kicks off in earnest
-
 A Brasília apartment harnesses the power of optical illusion
A Brasília apartment harnesses the power of optical illusionCoDa Arquitetura’s Moiré apartment in the Brazilian capital uses smart materials to create visual contrast and an artful welcome
-
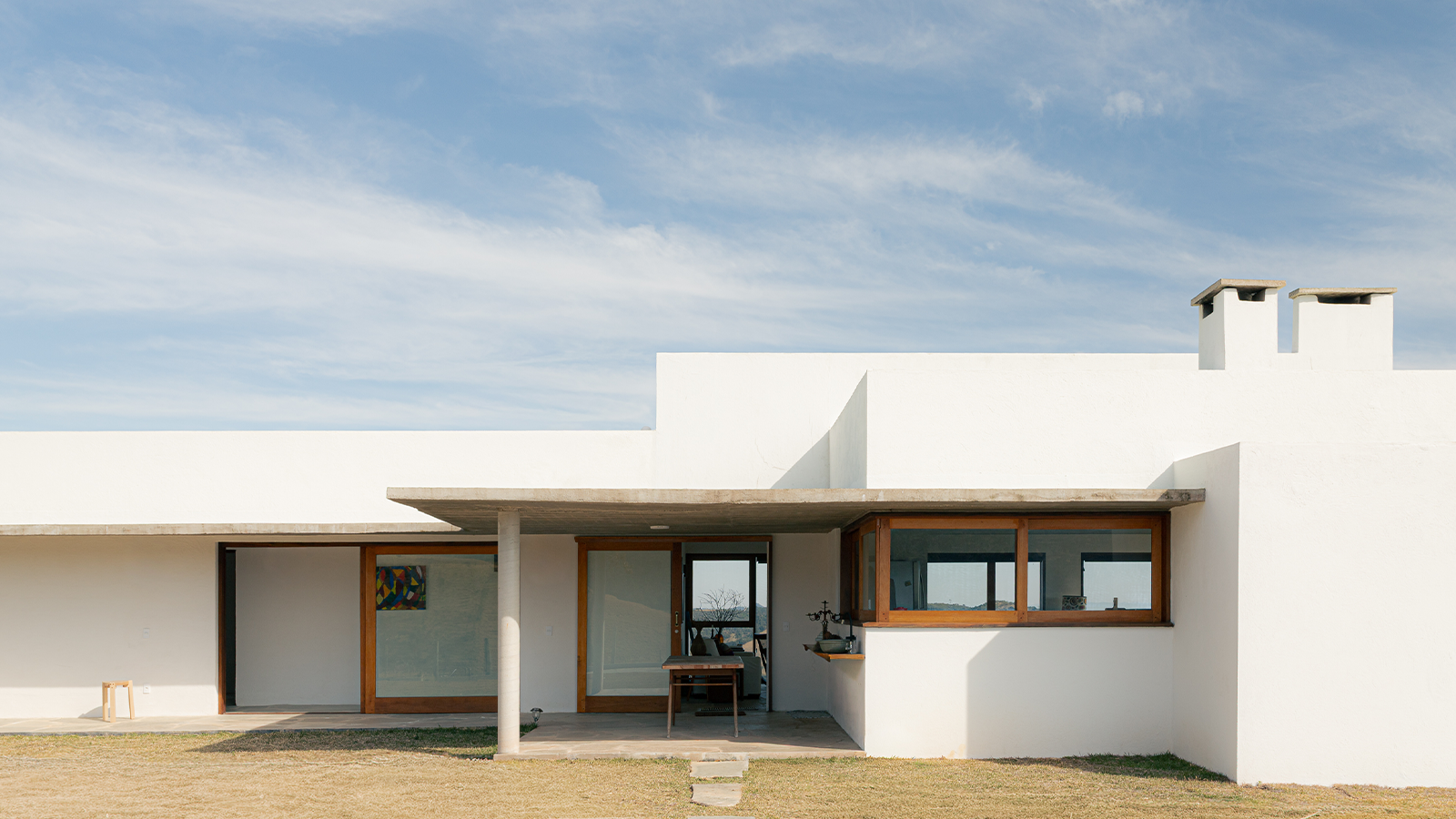 Inspired by farmhouses, a Cunha residence unites cosy charm with contemporary Brazilian living
Inspired by farmhouses, a Cunha residence unites cosy charm with contemporary Brazilian livingWhen designing this home in Cunha, upstate São Paulo, architect Roberto Brotero wanted the structure to become 'part of the mountains, without disappearing into them'
-
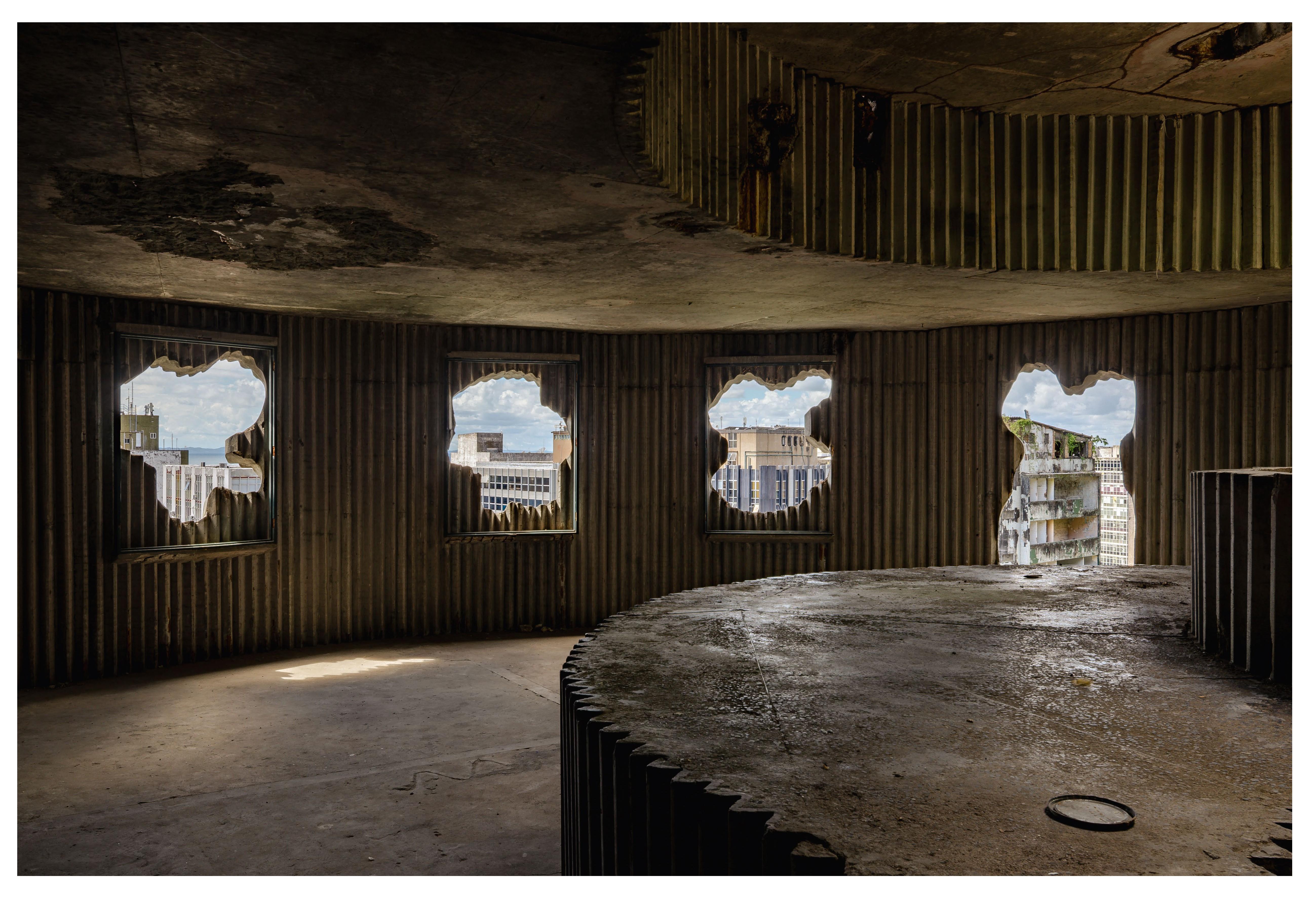 Arts institution Pivô breathes new life into neglected Lina Bo Bardi building in Bahia
Arts institution Pivô breathes new life into neglected Lina Bo Bardi building in BahiaNon-profit cultural institution Pivô is reactivating a Lina Bo Bardi landmark in Salvador da Bahia in a bid to foster artistic dialogue and community engagement
-
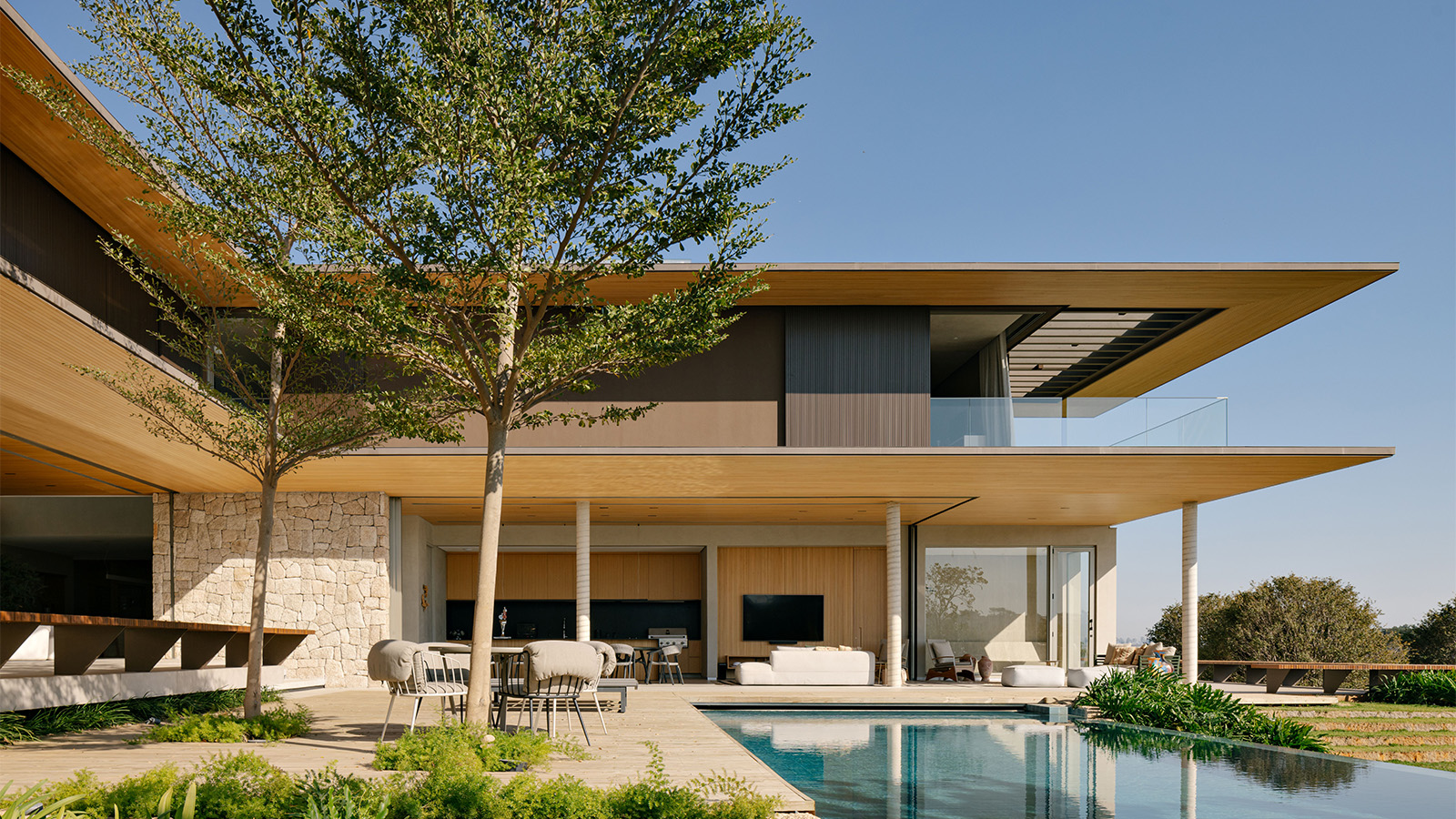 Tropical gardens envelop this contemporary Brazilian home in São Paulo state
Tropical gardens envelop this contemporary Brazilian home in São Paulo stateIn the suburbs of Itupeva, Serena House by architects Padovani acts as a countryside refuge from the rush of city living
-
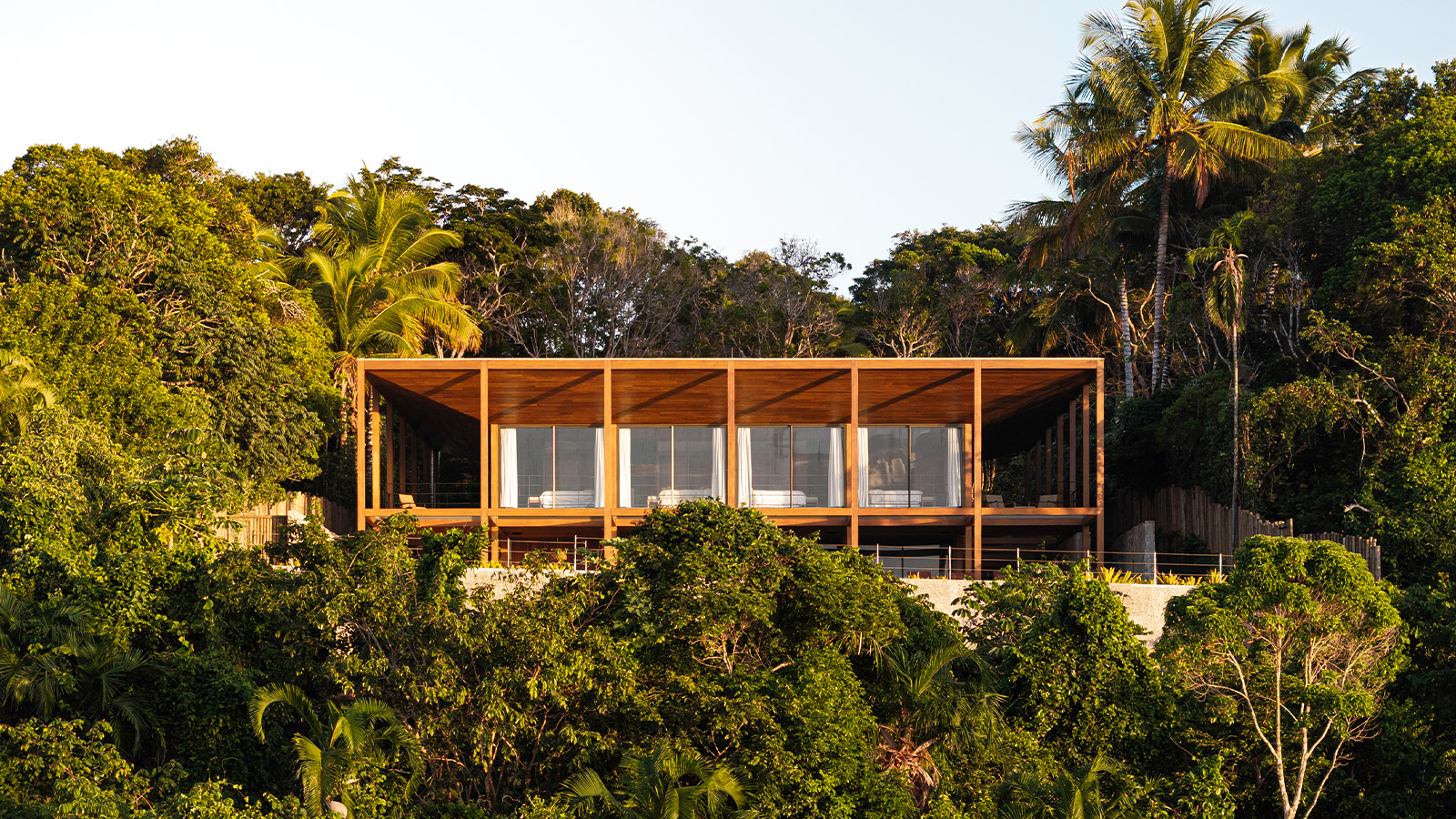 Itapororoca House blends seamlessly with Brazil’s lush coastal landscape
Itapororoca House blends seamlessly with Brazil’s lush coastal landscapeDesigned by Bloco Arquitetos, Itapororoca House is a treetop residence in Bahia, Brazil, offering a large wrap-around veranda to invite nature in
-
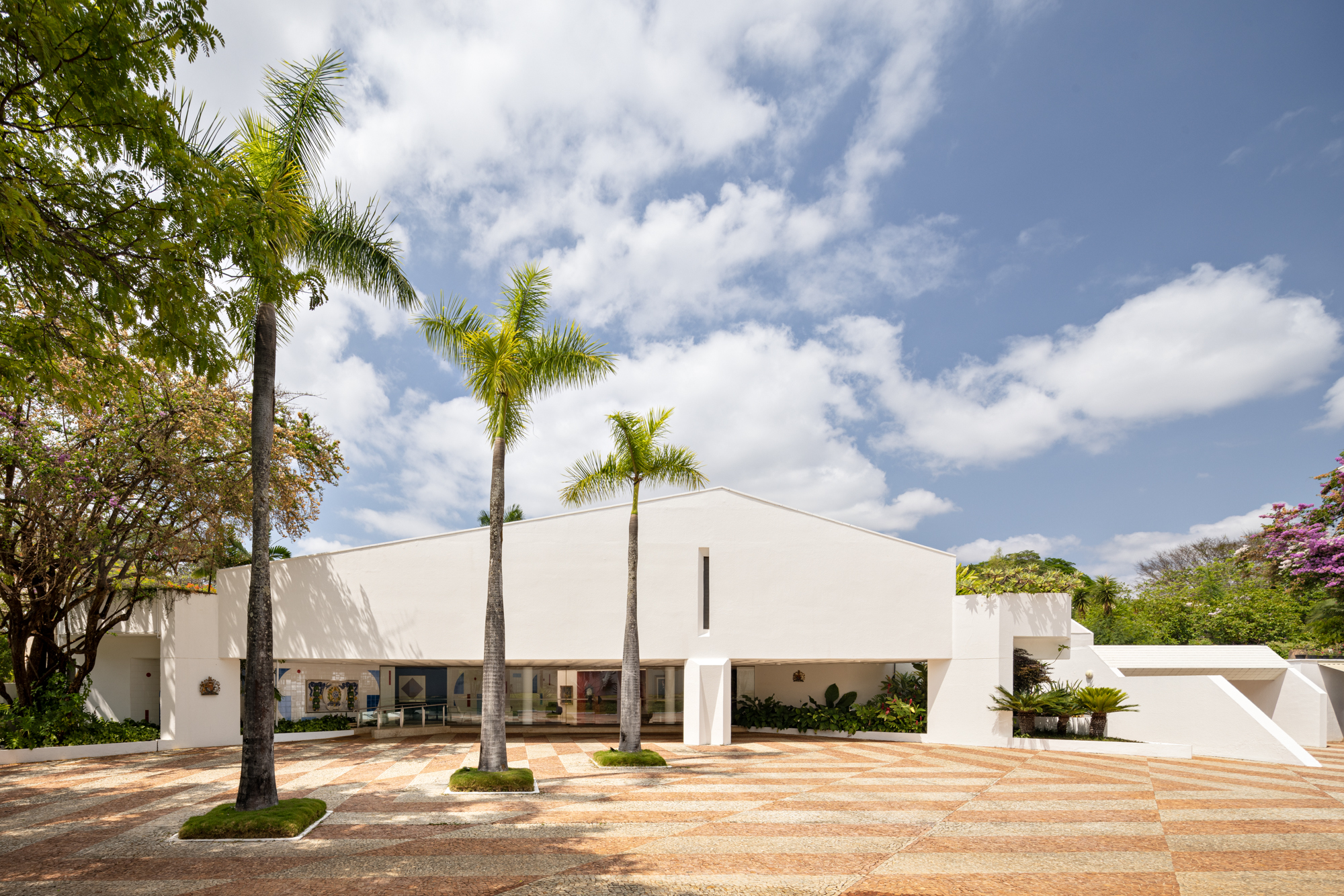 A postmodernist home reborn: we tour the British embassy in Brazil
A postmodernist home reborn: we tour the British embassy in BrazilWe tour the British Embassy in Brazil after its thorough renovation by Hersen Mendes Arquitetura, which breathes new life into a postmodernist structure within the country's famous modernist capital
-
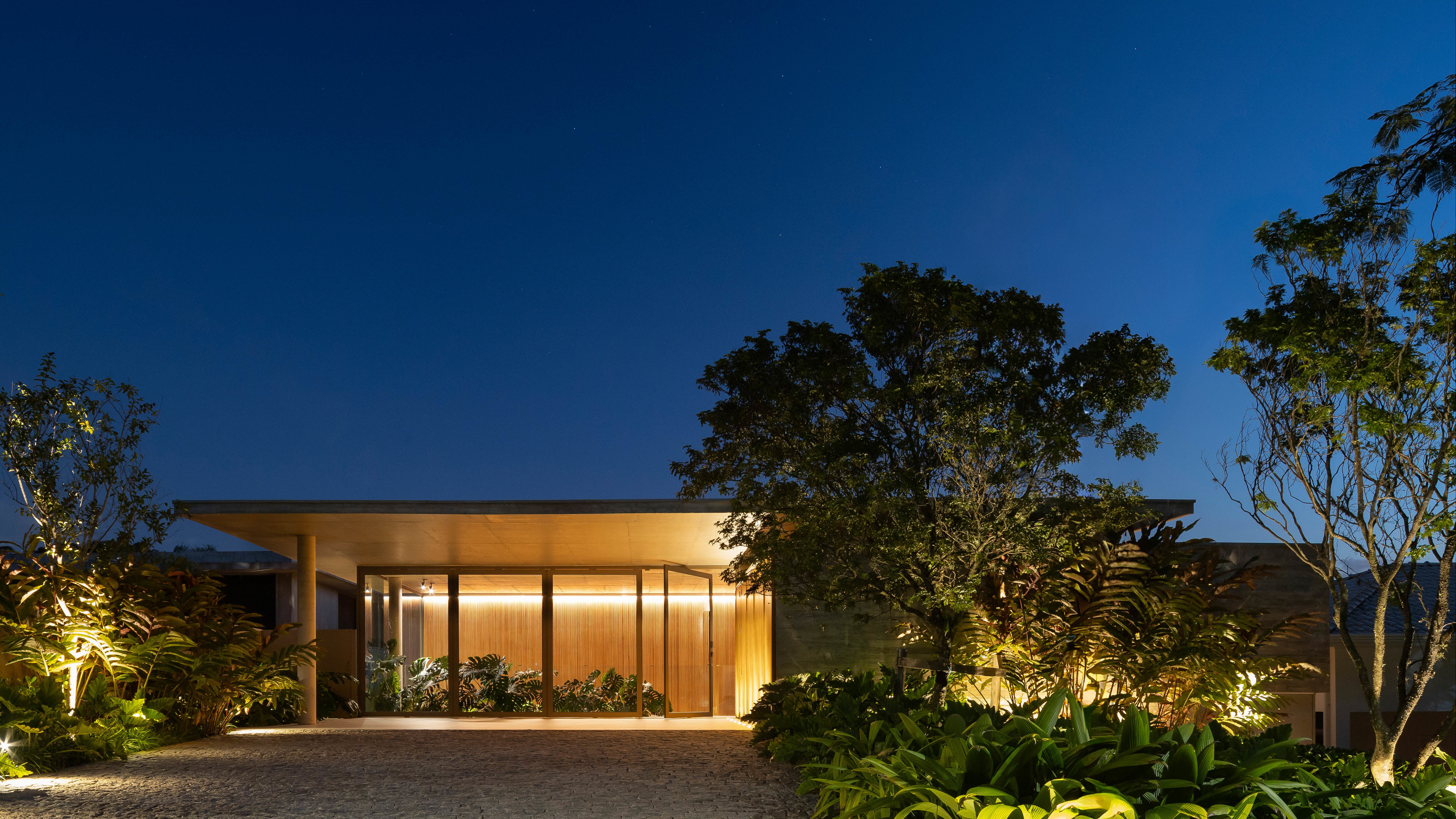 A new concrete house in São Paulo state is designed to open up to its hillside views
A new concrete house in São Paulo state is designed to open up to its hillside viewsArchitects Fernanda Padula and Juliana Risso have shaped this family house in Brazil from meticulously poured concrete forms, precise joinery and a close relationship with the landscape
-
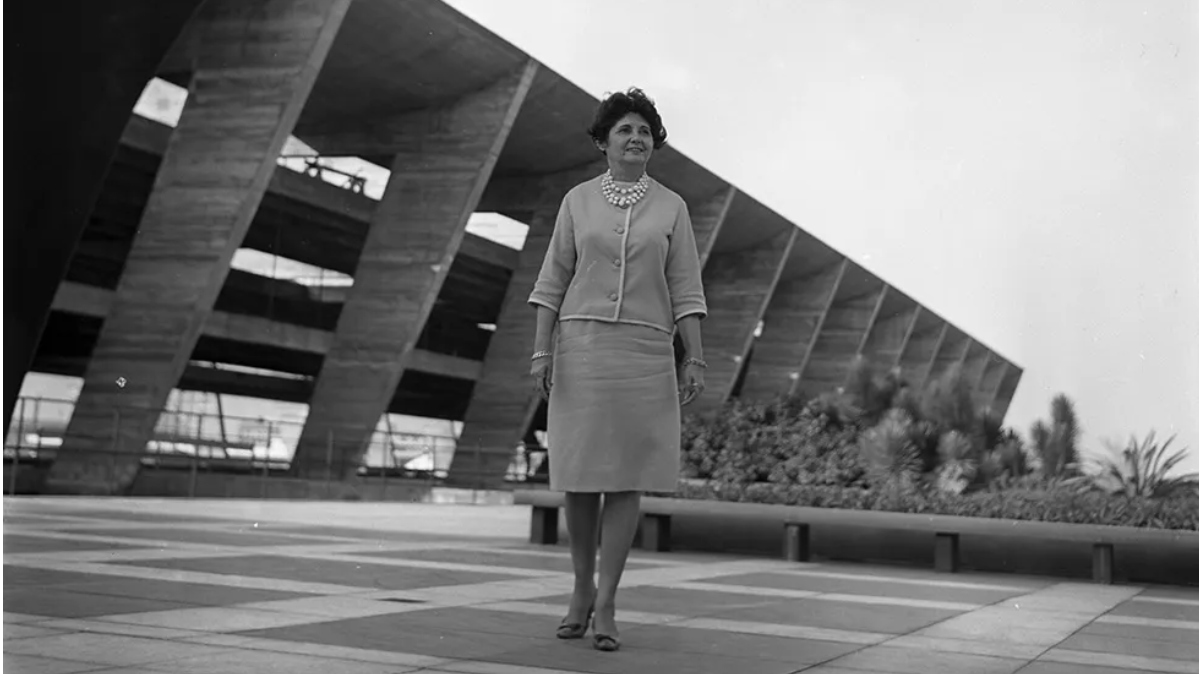 Meet Carmen Portinho, the pioneering engineer who shaped Brazilian architecture
Meet Carmen Portinho, the pioneering engineer who shaped Brazilian architectureCarmen Portinho’s pioneering vision shaped Brazil’s social housing, museums and modernist identity. A new exhibition in Rio finally gives her work the recognition it deserves