Concrete and stone layer into the landscape at Casa Bedolla in Mexico
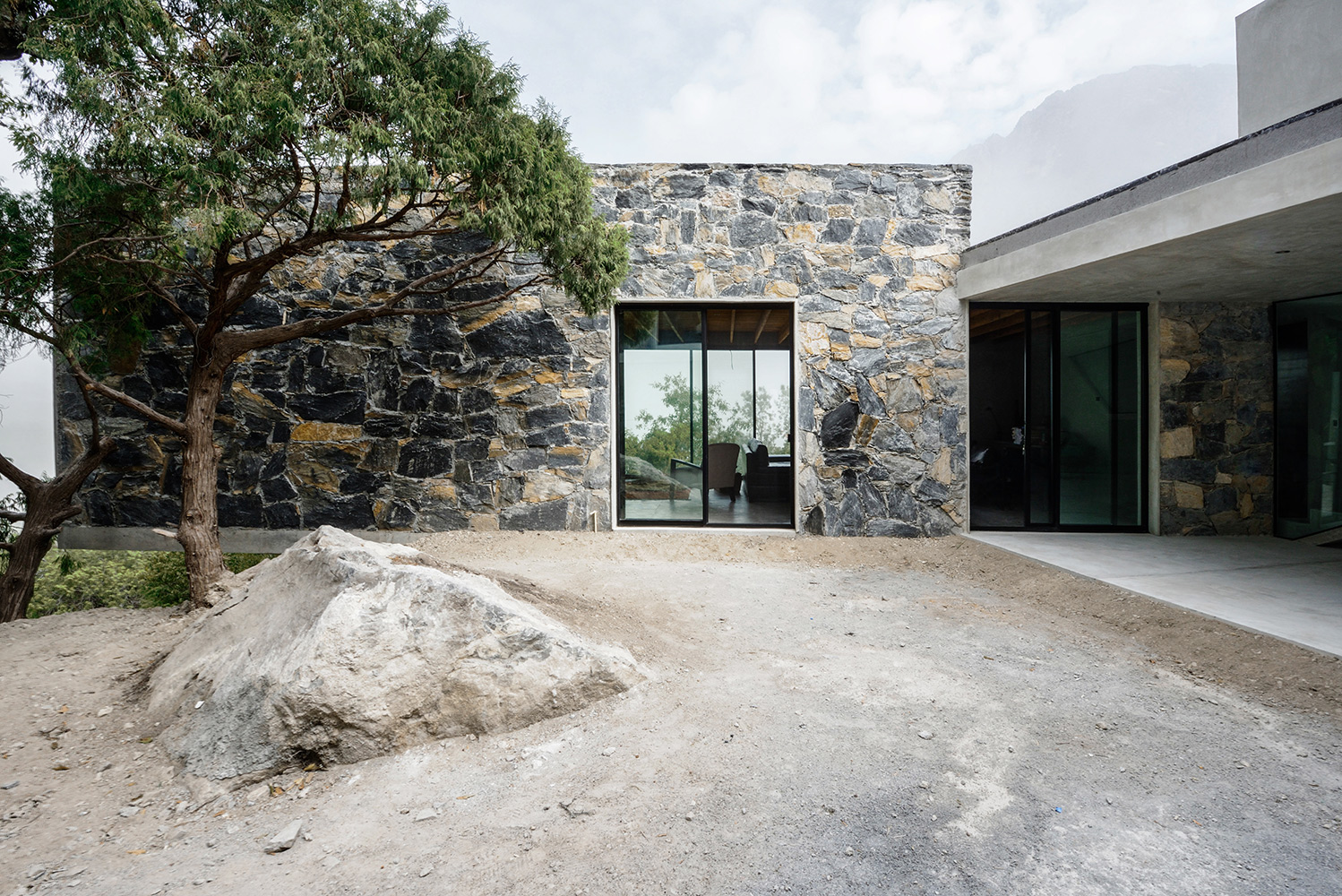
Two stone and concrete volumes at Casa Bedolla appear to float in the mountainous terrain of Nuevo León in Mexico. Designed by P+0 Arquitectura the project was a balancing act, understanding how to build in a complex topography peppered with large cedar and oak trees on the edge of a ravine.
The house is sectioned in two, with a central courtyard space in between that serves as an entrance, a sheltered terrace and a pathway through towards an oak forest. Connected by a concrete staircase, the two volumes set across two levels appear to slot sturdily into the existing landscape.
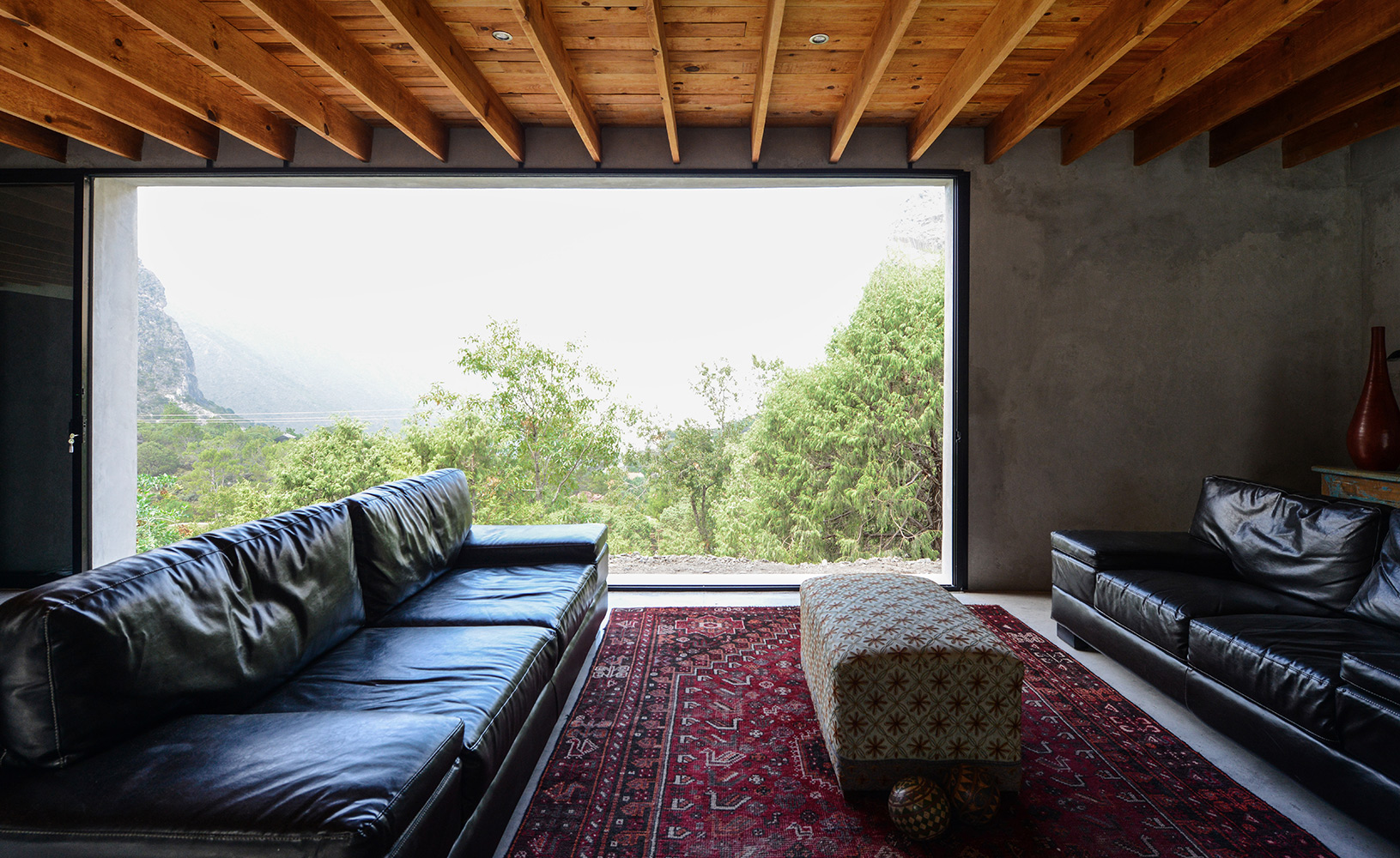
Concrete slabs enabled the architects to engineer the house, supporting the cantilvering and providing support for the two stone ‘boxes’. The stone walls are perforated to naturally ventilate the house, and bring light and views into the interior. The concrete slabs morphe in function as they extend away from the house, moving from supportive structure to house a garage, a terrace to the west, while one roof becomes a solarium.
The design combines local construction techniques with modernism and nature. The stone is sourced from the mountains that surround the house while the slatted wooden roofs that rest on the stone walls draw from the traditional vernacular. The same polished timber has been used for the decks and mezzanine floorings, bringing warmth to the exposed concrete.
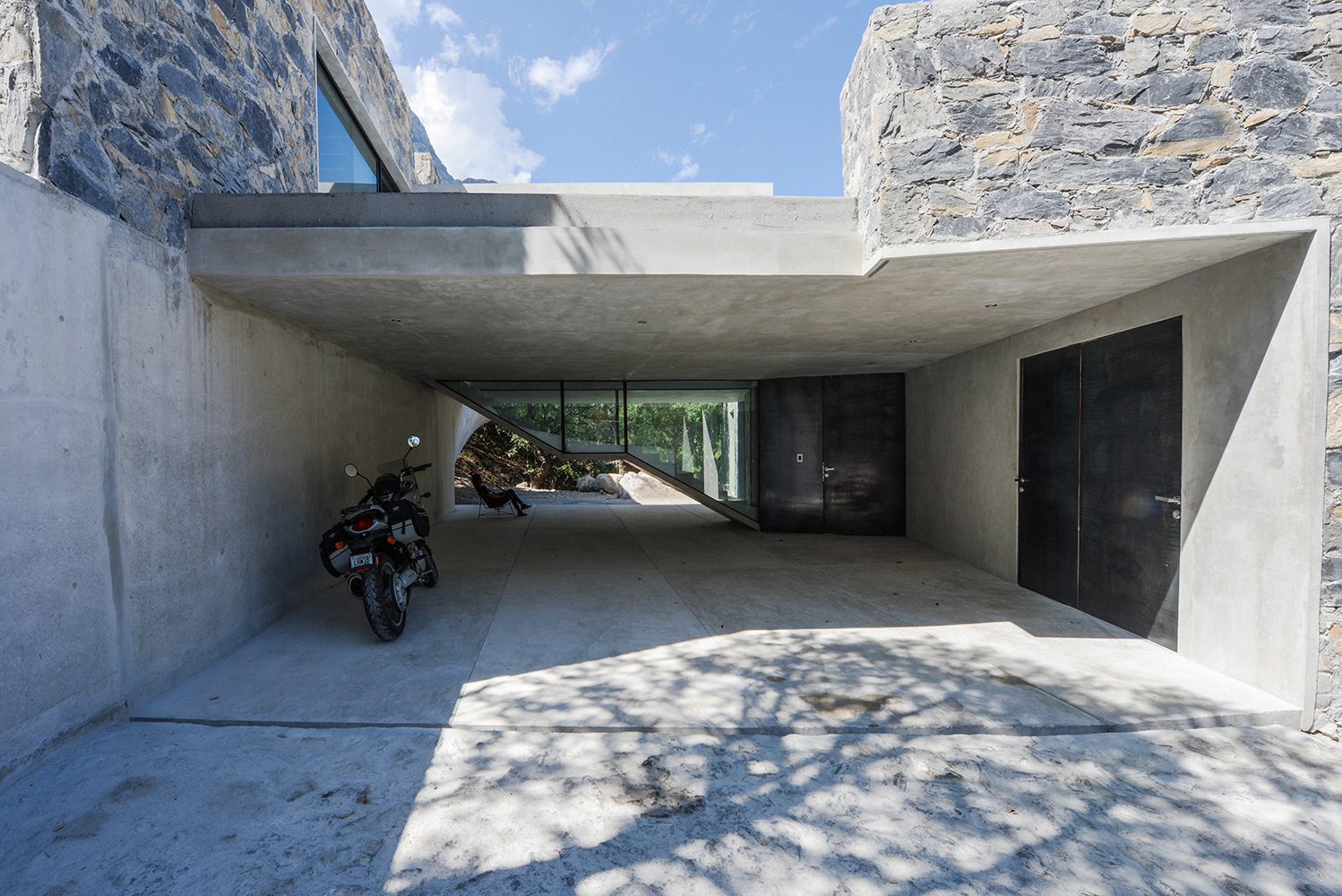
Beyond the material, the house is very much an open canvas. While the two volumes take on different identities, one as a social space, and one as a private space, they are both open plan and feature floor-to-ceiling glazing that ‘dissolves' into the walls. Furniture and personality defines how the spaces will be used.
With its wide openings and outdoor space, the house design allows each space to have its own relationship with the immediate vegetation and landscape beyond – a harmony between architecture, landscape and inhabitants.
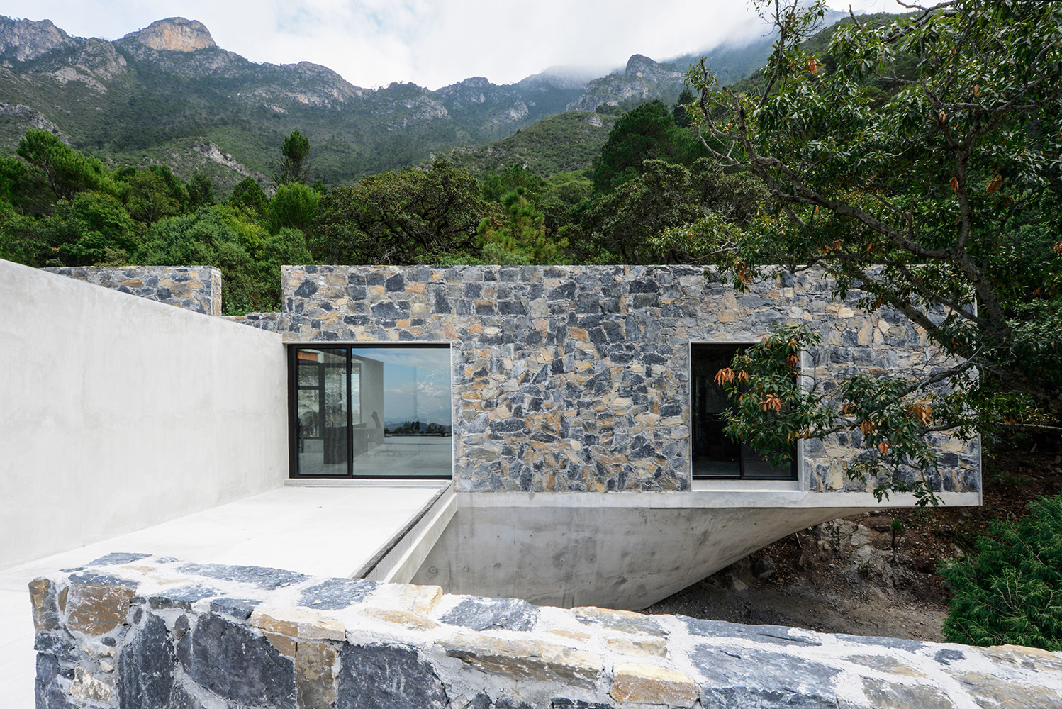
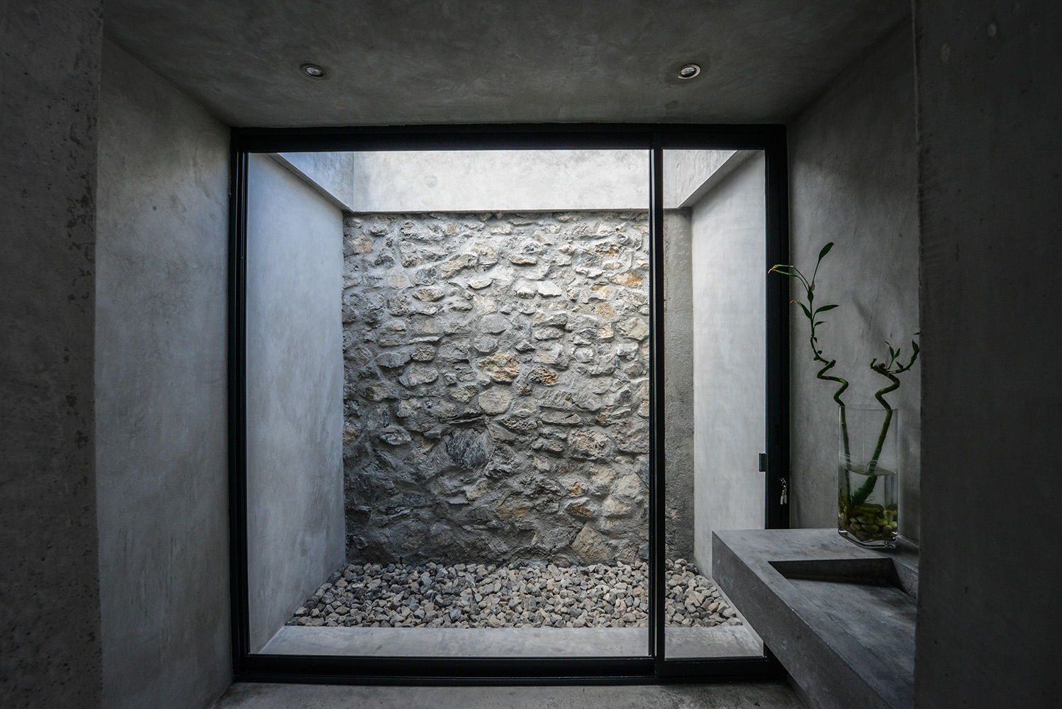
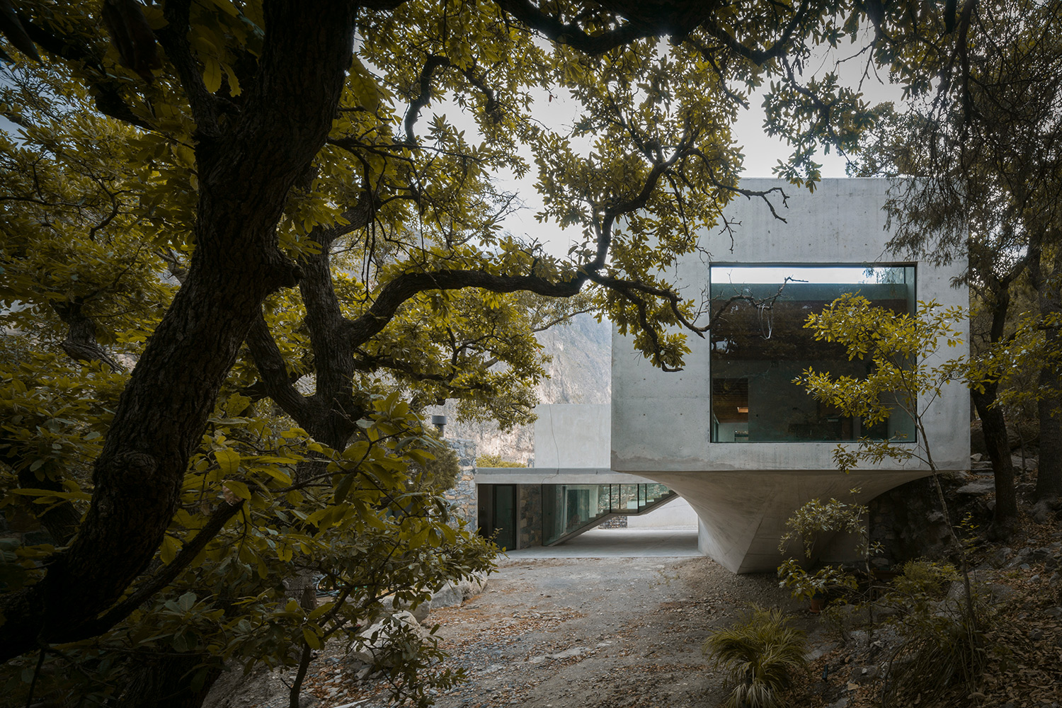
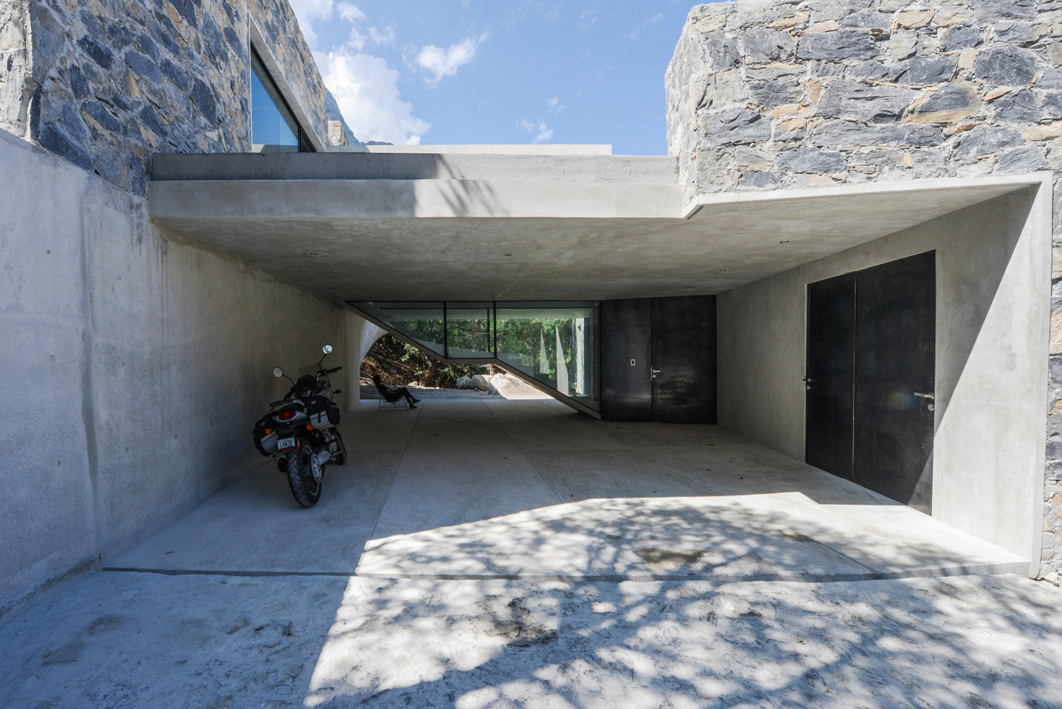
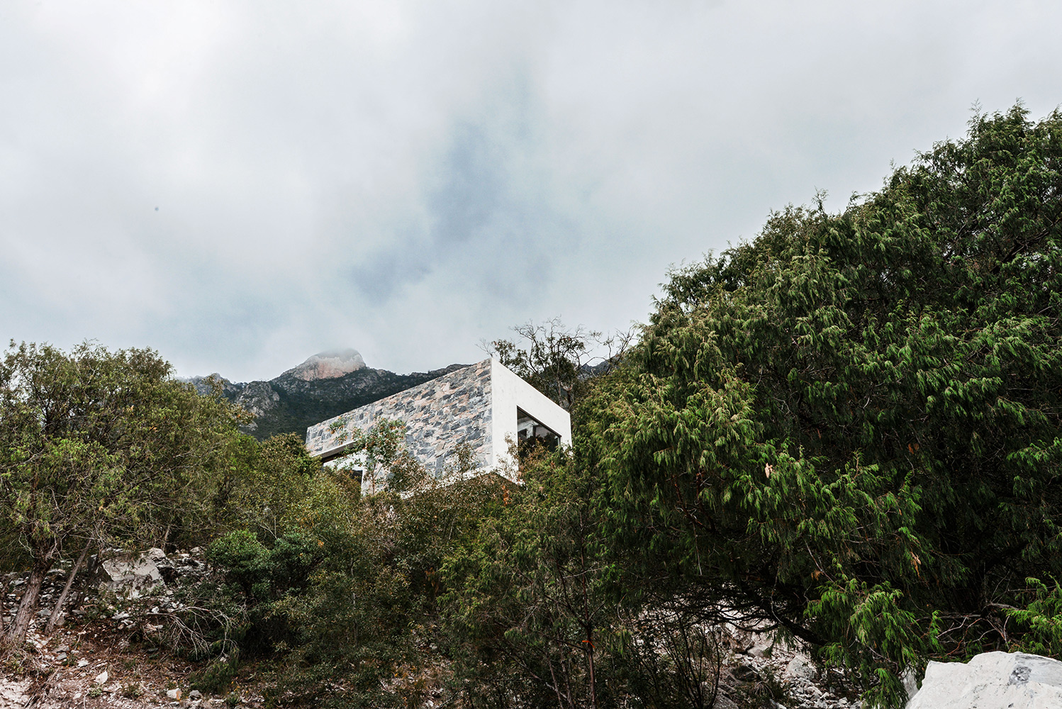
INFORMATION
For more information, visit the P+0 Arquitectura website
Receive our daily digest of inspiration, escapism and design stories from around the world direct to your inbox.
Harriet Thorpe is a writer, journalist and editor covering architecture, design and culture, with particular interest in sustainability, 20th-century architecture and community. After studying History of Art at the School of Oriental and African Studies (SOAS) and Journalism at City University in London, she developed her interest in architecture working at Wallpaper* magazine and today contributes to Wallpaper*, The World of Interiors and Icon magazine, amongst other titles. She is author of The Sustainable City (2022, Hoxton Mini Press), a book about sustainable architecture in London, and the Modern Cambridge Map (2023, Blue Crow Media), a map of 20th-century architecture in Cambridge, the city where she grew up.