Casa Alferez is a fortress-like holiday home with impossibly lofty interiors
Soaring high in the Mexican forest, Casa Alferez, a fortress-like holiday home by Ludwig Godefroy, hides and protects impossibly lofty interiors
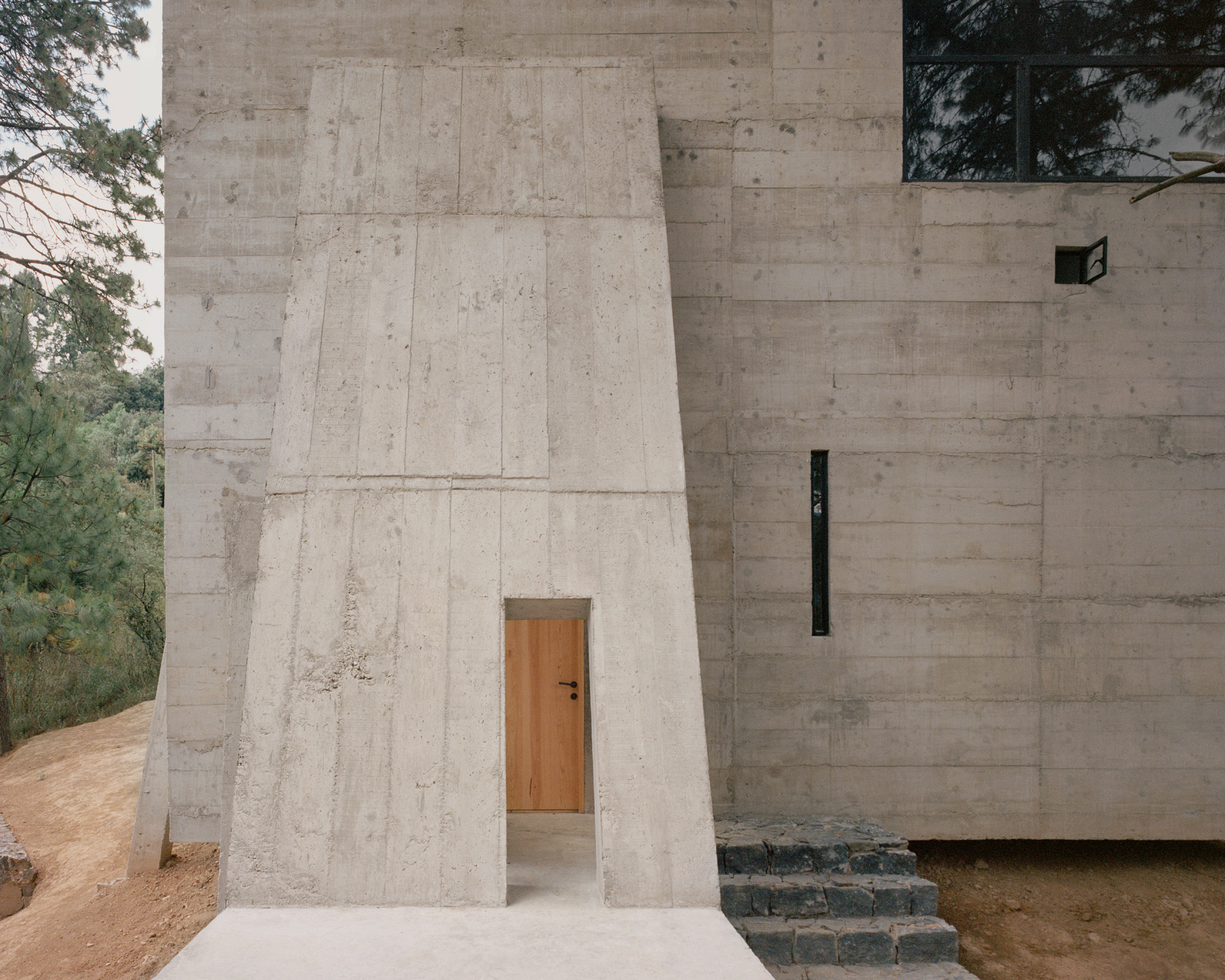
The concrete cube of Casa Alferez peeks out somewhat unexpectedly from behind the trees on a woodland plot outside Mexico City. It feels a stark contrast to the natural setting, yet somehow fitting, rising like a monolithic ruin or a futuristic tower in the forest. Its creator, Mexico-based architect Ludwig Godefroy, explains that while its powerful exterior may make a strong statement, it is the result of functional needs. Nothing in this project is random and everything has been carefully planned to fulfil a purpose.
Casa Alferez is the weekend retreat of a father and his child, who live and work in the Mexican capital. They got to know Godefroy while he was working on the hotel Casa TO in Puerto Escondido, meeting him through that scheme’s client, and they instantly clicked. The father was already in the process of creating this getaway on a tree-filled site about an hour’s drive from Mexico City (Alferez is the name of the wider region where the project is located).
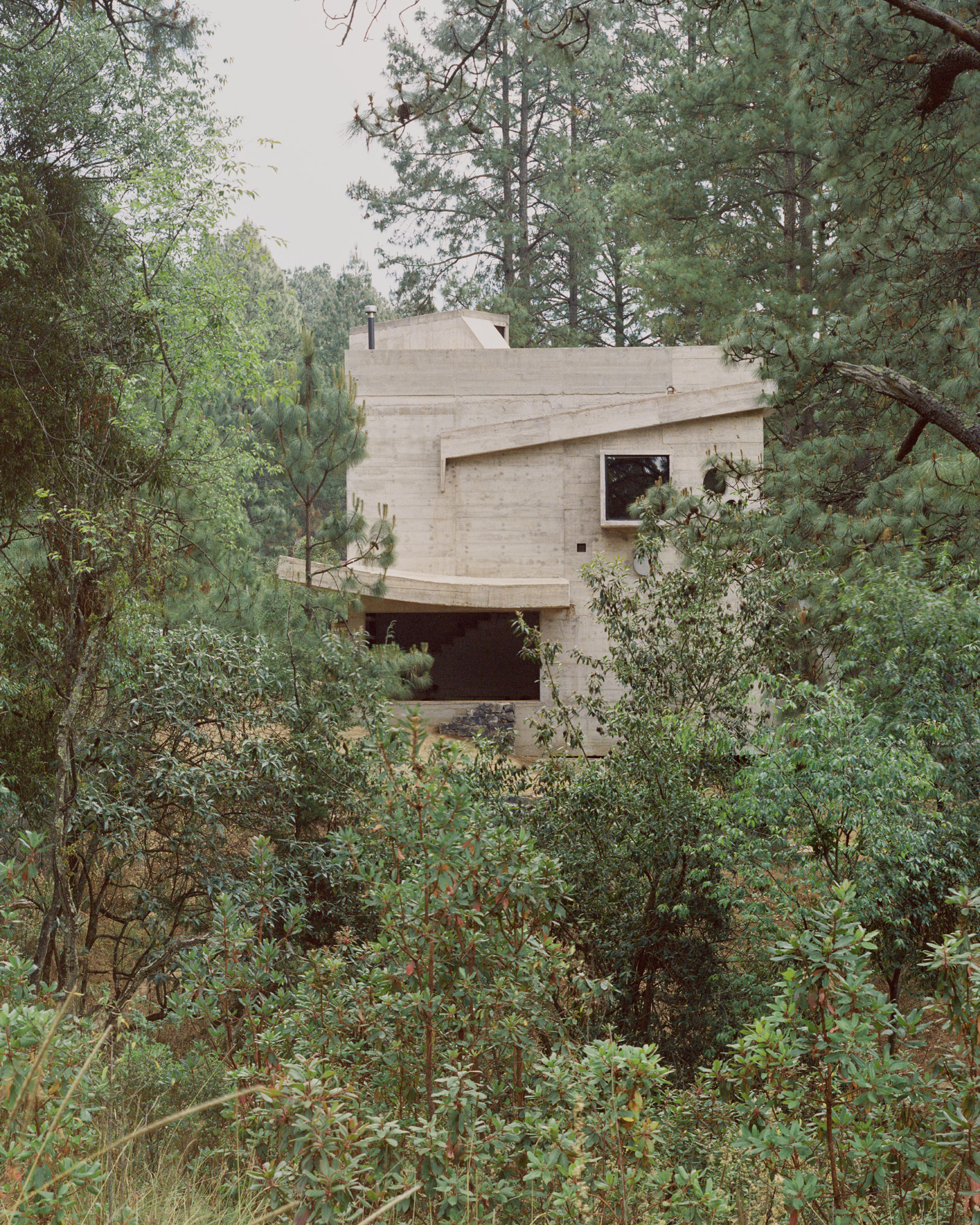
The house comprises five offset levels, with most of the windows set higher up to deter intruders
Casa Alferez: an expansive and protective holiday home
Godefroy is known for his use of raw materials and brutalist architecture approach. He has worked with concrete, stone and wood on most of his projects – including Casa Mérida, which exemplifies his take on blending modern shapes, rough textures and traditional Mexican architecture into what feels at once powerful and contemplative.
However, there were more pragmatic forces at play here at Casa Alferez than an architect’s personal fascinations. ‘In Mexico, you always have to deal with the issue of security, especially in and around Mexico City,’ he says. ‘The house is in the middle of woods, with very few other buildings nearby. It is also a small house, just for the family, so quite compact. So, I thought, what we should do is make a ‘vault’ house, with only a few big windows, placed quite high up, so they don’t allow access to intruders.’ When the clients first approached Godefroy, they had explored the idea of a large boundary wall around the property, but this was soon dismissed in favour of an approach that worked better with the home’s actual volume.
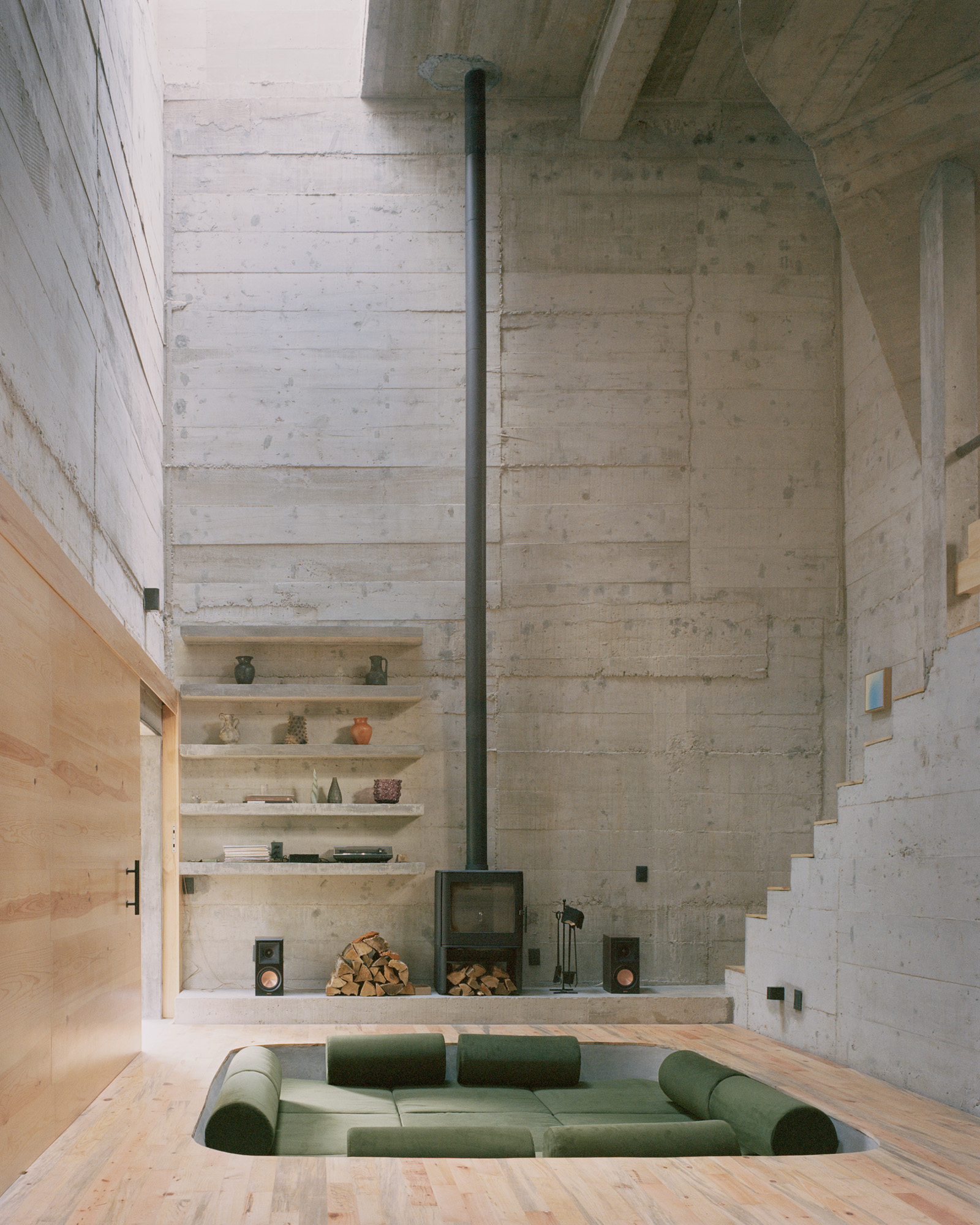
The interiors combine bespoke furniture with concrete and timber – in particular, pine wood, which is the most common species in this part of the country
‘It’s a home that feels closed off from the outside, but very open from the inside. The vertical shape also helps bring the light in and down through skylights and large openings at the top,’ Godefroy says. ‘It’s almost like a little castle, a protected mini tower, a sense of fortification that protects.’
As opaque and mysterious as the home may appear from the outside, this impression truly transforms once inside. Casa Alferez contains a striking triple-height living space that takes up a large chunk of the volume and dominates the interior. Off it, a core leads up to five levels of living areas, including the kitchen and two bedrooms. Each of these rooms is on a slightly offset level, uniting all spaces in a sense of openness and internal transparency – the exact opposite of what the home’s exterior would suggest. ‘You can always see other levels and diagonal views; you can look up and down and it’s really open and playful. I’m blocking a view and making you move, then turning around to take in a different view, and I am always reconfiguring how you experience the space,’ explains the architect. ‘It’s important for architecture to be playful and not serious all the time.’ It’s a welcoming space that embraces flexibility – a study, for instance, has the potential to be transformed into a guest room in the future.
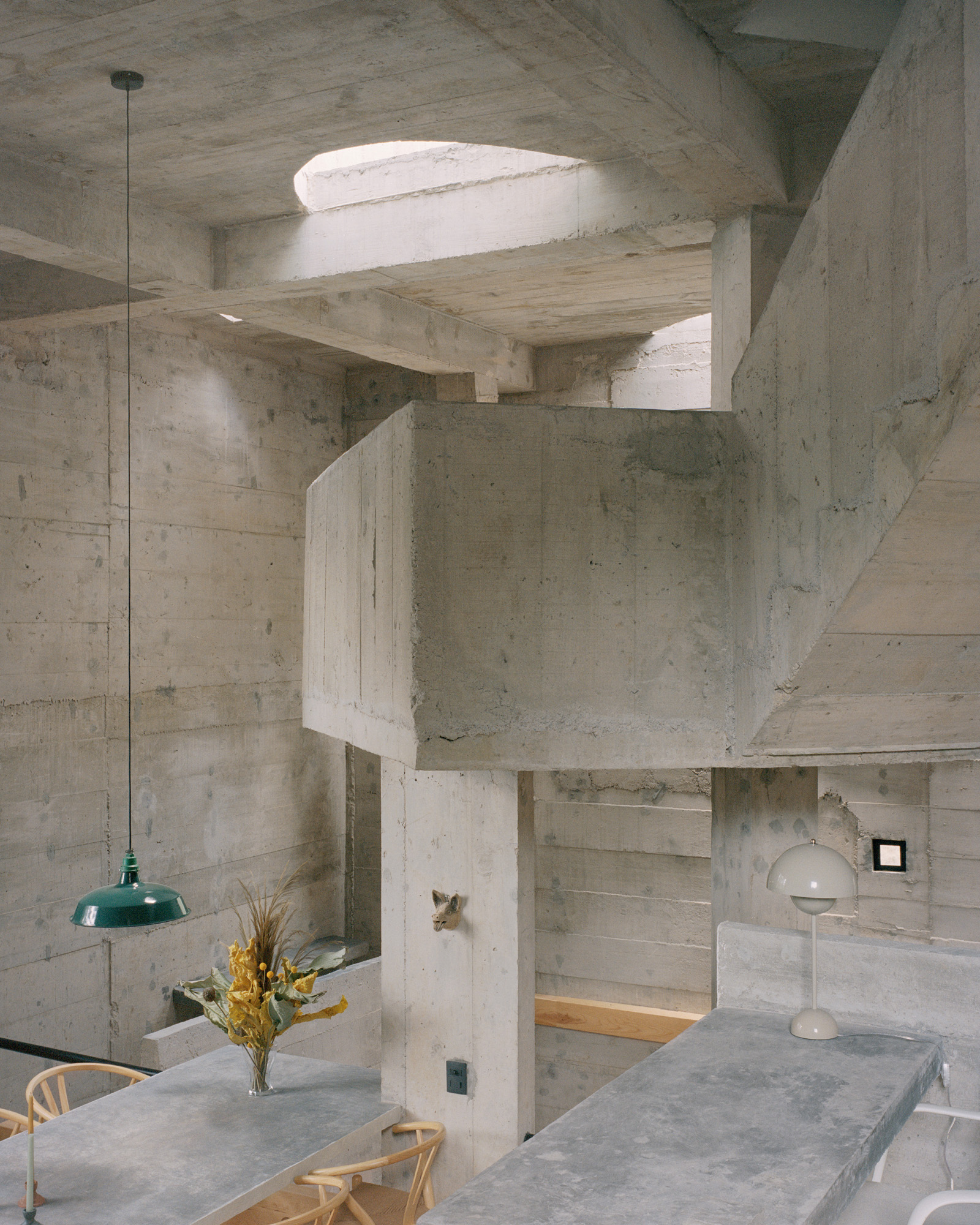
Lit by a series of skylights, the triple-height living area features a mezzanine kitchen and dining room
Godefroy worked to fine-tune his composition using bespoke elements inside and out. The whole cube is somewhat lifted to negotiate the site’s slope, but also to protect the home from the ground’s humidity (‘it’s a part of Mexico where it can get pretty wet and cold,’ he adds). An angled slab marks the entrance, while protecting it from the elements. These gestures give the monolithic volume playfulness. ‘When designing it, I was thinking of the house in practical terms, but also as a utopian structure – I was thinking of Archigram’s Walking City, or Miyazaki’s Castle in the Sky, or [the post-war movement of] Japanese Metabolism,’ says Godefroy. ‘It’s something between utopia and reality.’
Receive our daily digest of inspiration, escapism and design stories from around the world direct to your inbox.
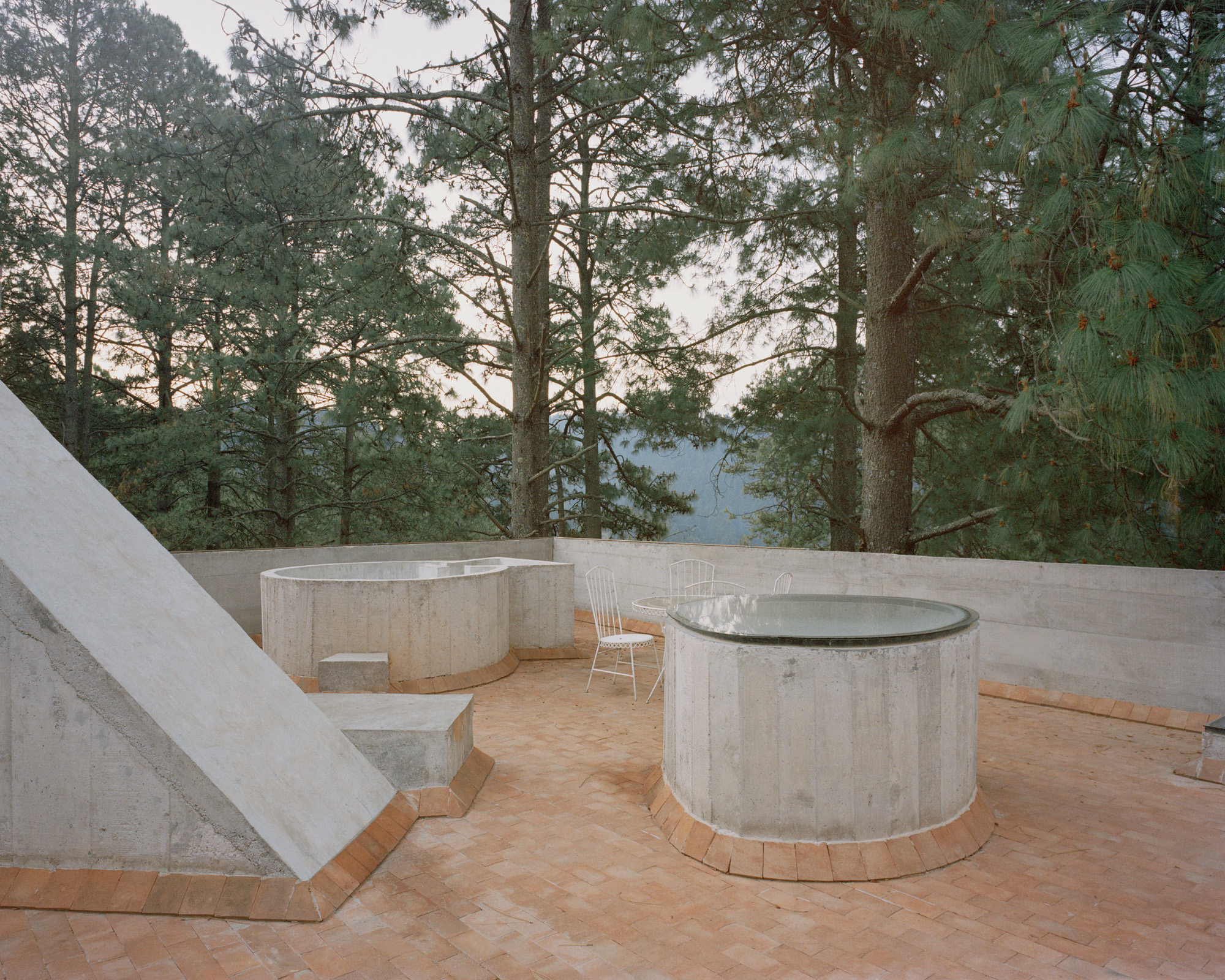
A roof terrace allows the owners to connect with the outdoors while maintaining their privacy
Inside, built-in furniture, which Godefroy often crafts alongside his building design, populates a relatively spartan interior. Even if it was a pragmatic decision (it was more cost-effective to include custom pieces than order design-led furniture), it also meant the home was ready to inhabit as soon as construction wrapped up. ‘You just don’t have to wait for the sofa to arrive,’ the architect smiles.
The real trick, however, the architect points out, is that Casa Alferez feels distinctly smaller than it is – a countryside bolthole with the bare essentials. ‘When you face the house from the entrance, you have a 9m-tall wall of concrete in front of you, rough and massive,’ says Godefroy. ‘But at the same time, you still have the feeling of living in a small lodge, a concrete hut in the woods, as it’s open inside. It’s heavy, but also compact.’
Ellie Stathaki is the Architecture & Environment Director at Wallpaper*. She trained as an architect at the Aristotle University of Thessaloniki in Greece and studied architectural history at the Bartlett in London. Now an established journalist, she has been a member of the Wallpaper* team since 2006, visiting buildings across the globe and interviewing leading architects such as Tadao Ando and Rem Koolhaas. Ellie has also taken part in judging panels, moderated events, curated shows and contributed in books, such as The Contemporary House (Thames & Hudson, 2018), Glenn Sestig Architecture Diary (2020) and House London (2022).
-
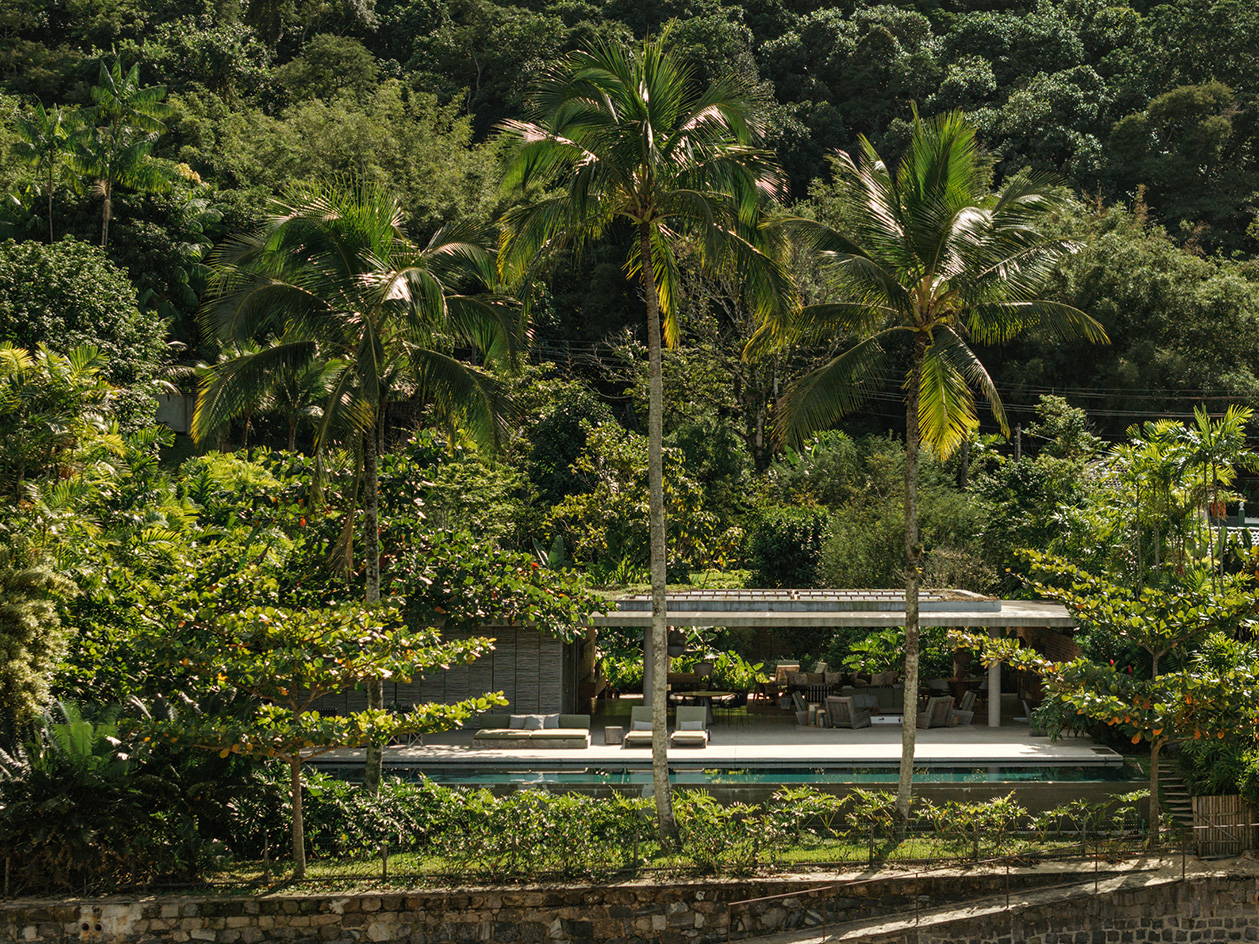 Meet Rodrigo Oliviera, landscape architect to some of Brazil’s finest buildings
Meet Rodrigo Oliviera, landscape architect to some of Brazil’s finest buildingsWe delve into Rodrigo Oliviera's naturalistic approach and explore his landscape architecture work, gracing buildings designed by some of Brazil's finest contemporary architects
-
 The new Marshall Bromley 750 is a party speaker with a trick or two up its sleeve
The new Marshall Bromley 750 is a party speaker with a trick or two up its sleeveThe mighty new Marshall Bromley packs bright lights and 360-degree audio into a robust, go-anywhere package, designed to provide hours of high-quality sound at off-grid events
-
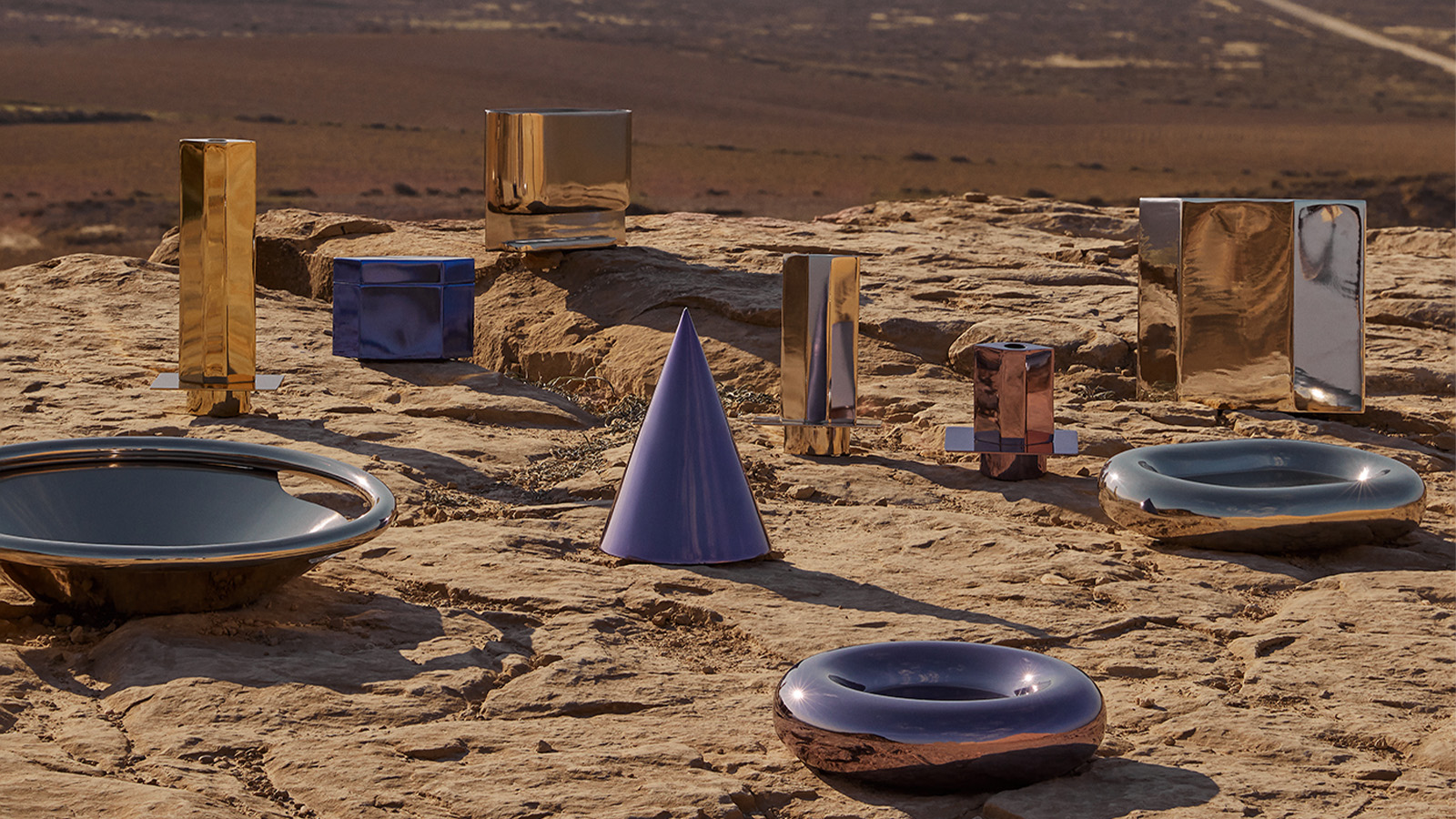 Monoprix and Jean-Baptiste Fastrez debut a futuristic collection of chrome covered objects
Monoprix and Jean-Baptiste Fastrez debut a futuristic collection of chrome covered objectsSnag these otherworldly home items – including bowls, candle holders and more – starting 16 September
-
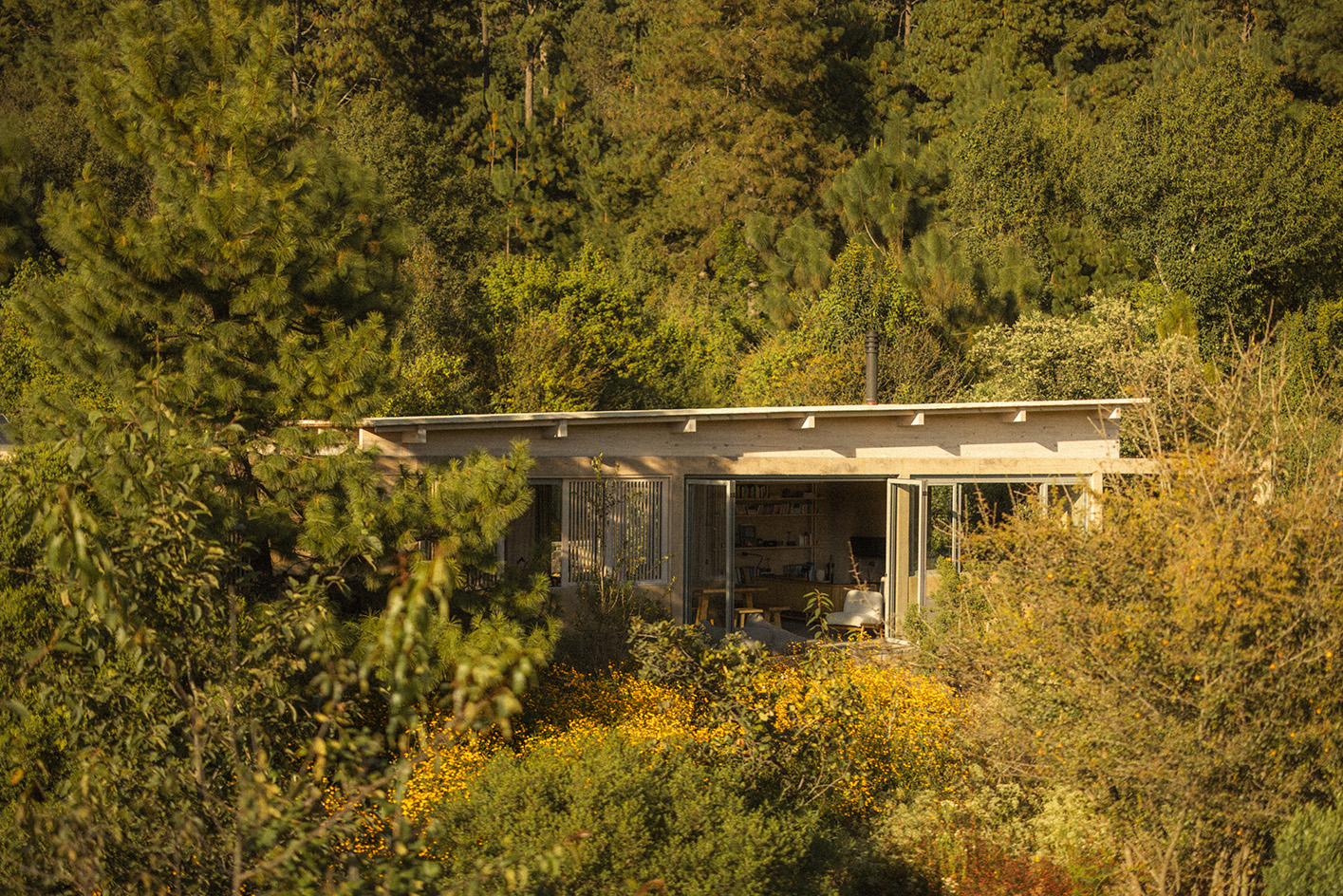 Estudio Ome on how the goal of its landscapes ‘is to provoke, even through a subtle detail, an experience’
Estudio Ome on how the goal of its landscapes ‘is to provoke, even through a subtle detail, an experience’The Mexico City-based practice explores landscape architecture in Mexico, France and beyond, seeking to unite ‘art and ecology’
-
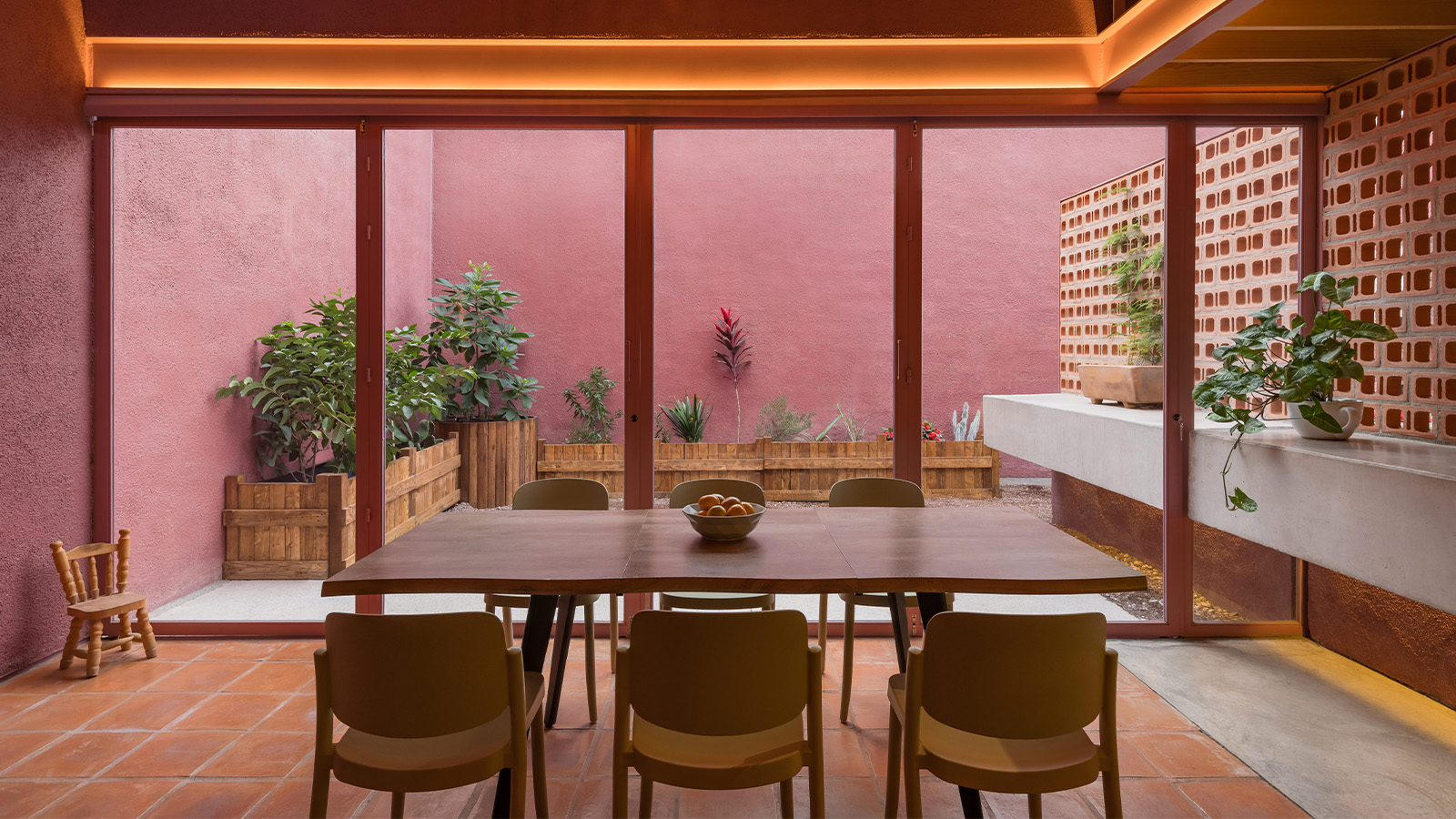 Pretty in cactus-inspired pink, this Mexican desert house responds to its arid context
Pretty in cactus-inspired pink, this Mexican desert house responds to its arid contextCasa Cardona, a pink house by architects Sensacional Dinamica Mexicana, is a multigenerational home that celebrates colour and changing light
-
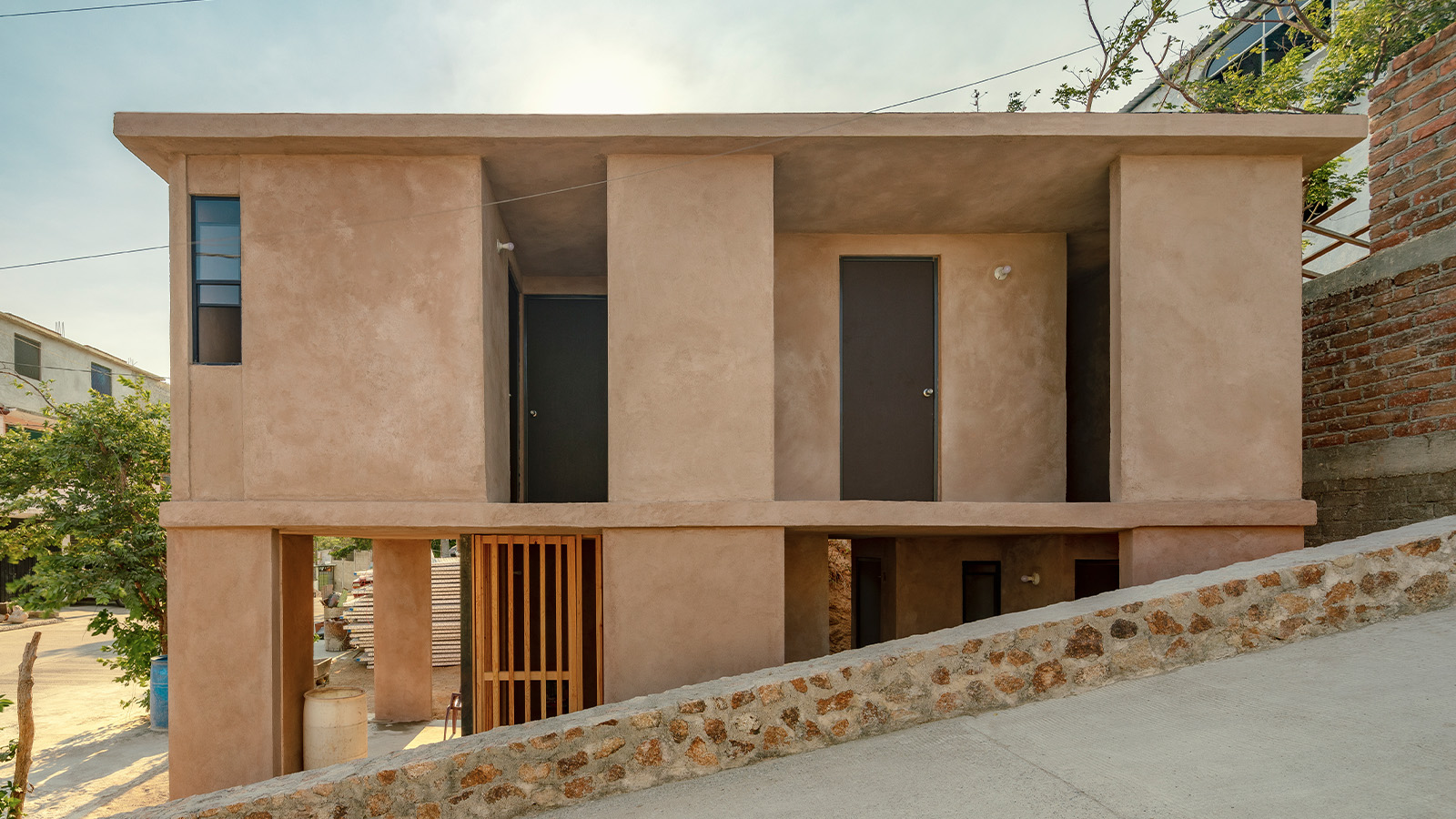 As climate disasters increase, can architecture respond? Kon-tigo, a post-hurricane Acapulco house design, shows us how
As climate disasters increase, can architecture respond? Kon-tigo, a post-hurricane Acapulco house design, shows us howKon-tigo is a housing project by Manuel Cervantes Estudio, which creates bioclimatic homes that address climate disasters and inequalities in Acapulco, Mexico
-
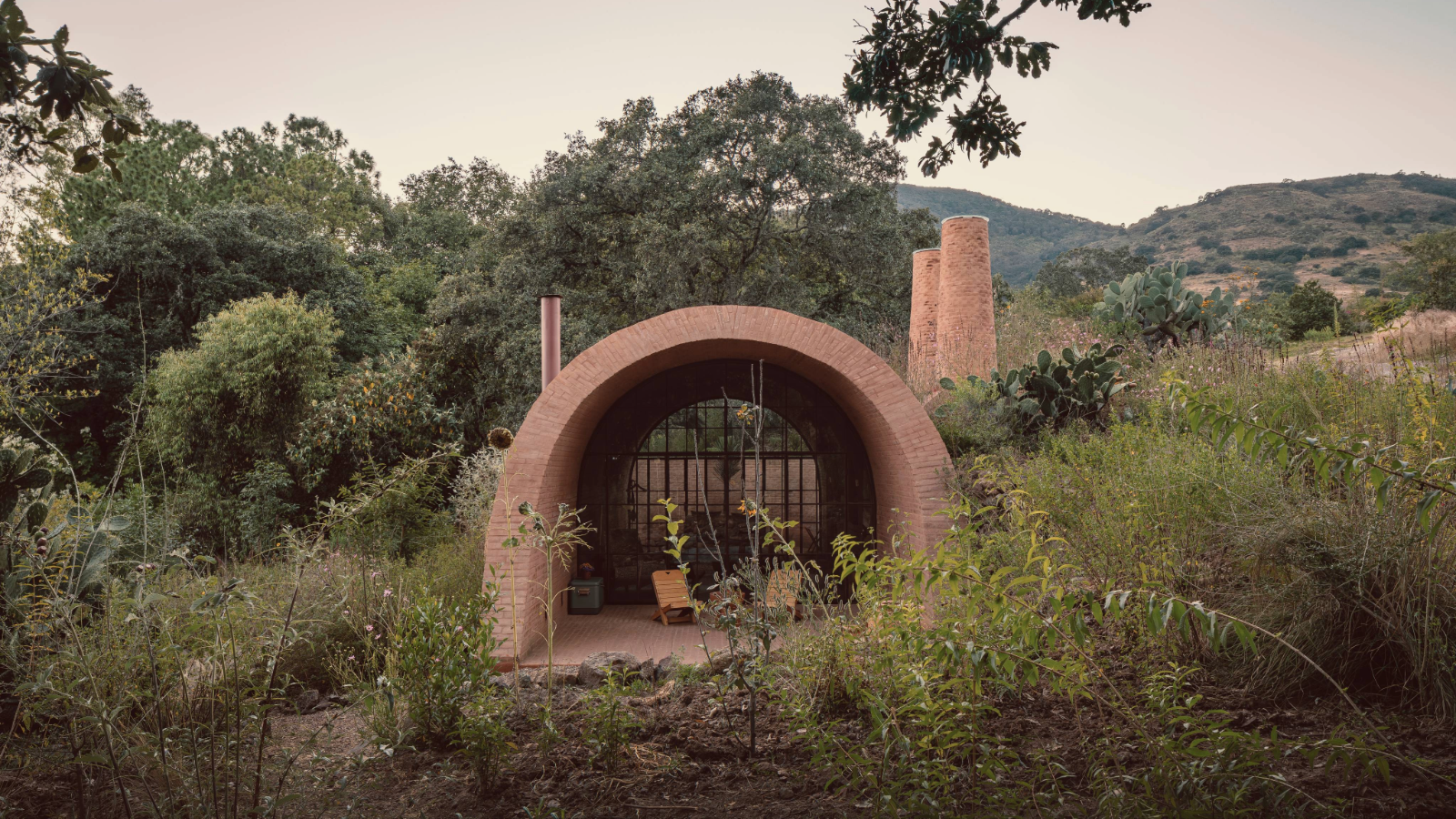 An eco-friendly Mexican ranch offers sleep under a beautifully crafted brick vault
An eco-friendly Mexican ranch offers sleep under a beautifully crafted brick vaultArchitects Goma have built a Mexican ranch with a stunning red-brick guest pavilion; Rancho El Ameyal is a lush eco-retreat in the central Mexican state of Querétaro
-
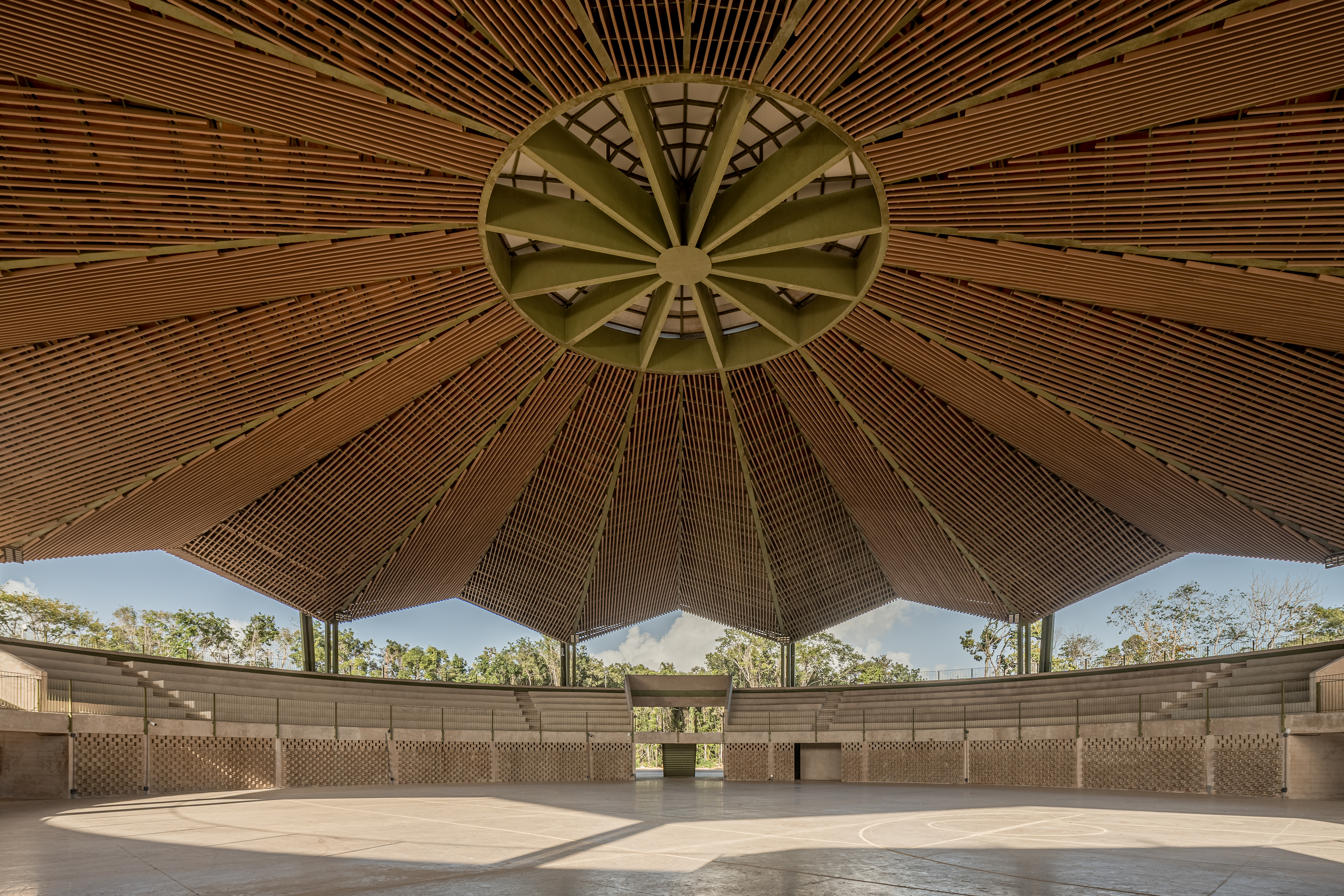 In Quintana Roo, a park mesmerises with its geometric pavilion
In Quintana Roo, a park mesmerises with its geometric pavilionA Mexican events venue in the state of Quintana Roo rings the changes with a year-round pavilion that fosters a strong connection between its users and nature
-
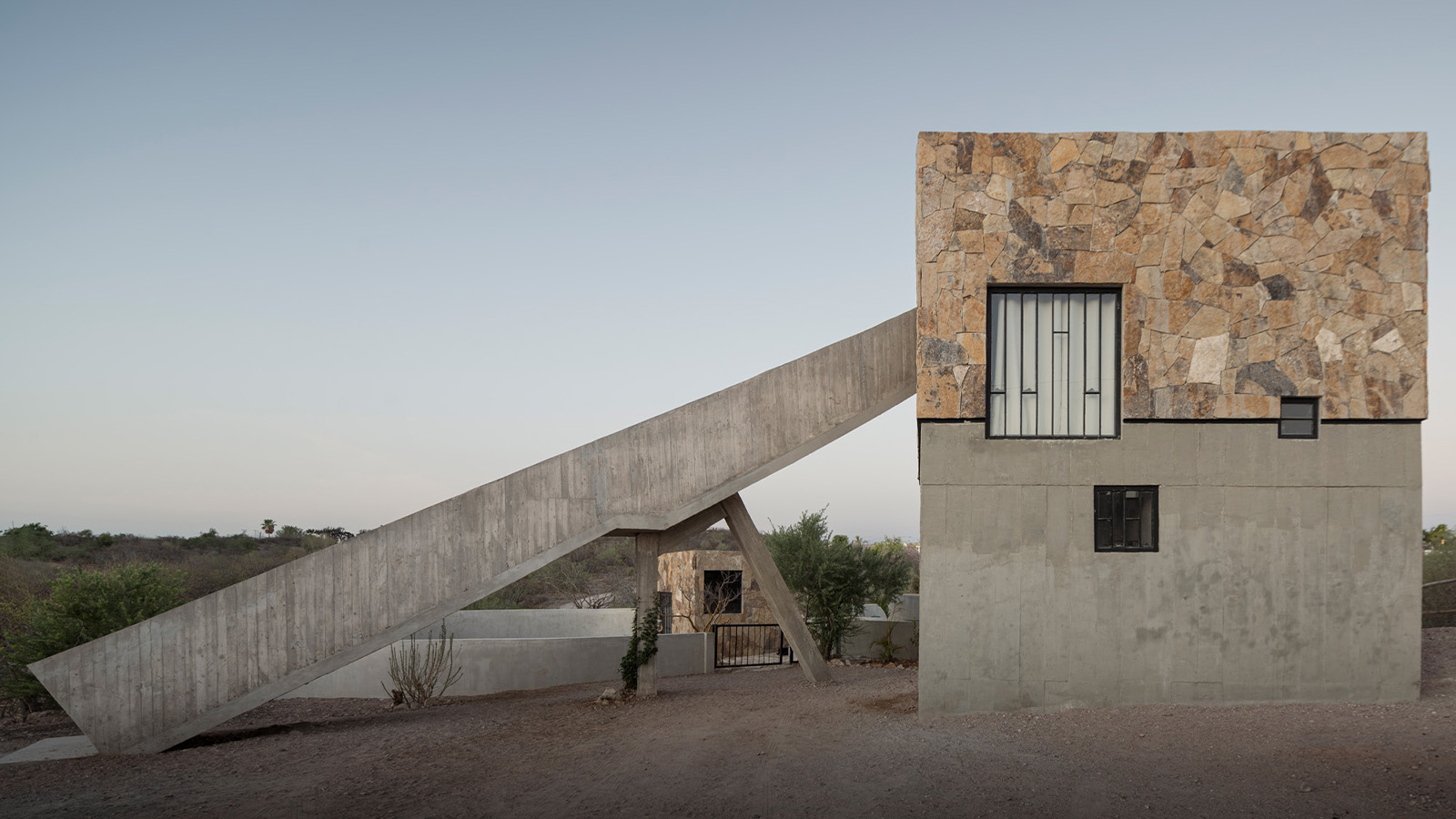 Casa La Paz is a private retreat in Baja California full of texture and theatrics
Casa La Paz is a private retreat in Baja California full of texture and theatricsLudwig Godefroy designed Casa La Paz in Baja California, Mexico to create deep connections between the home and its surroundings
-
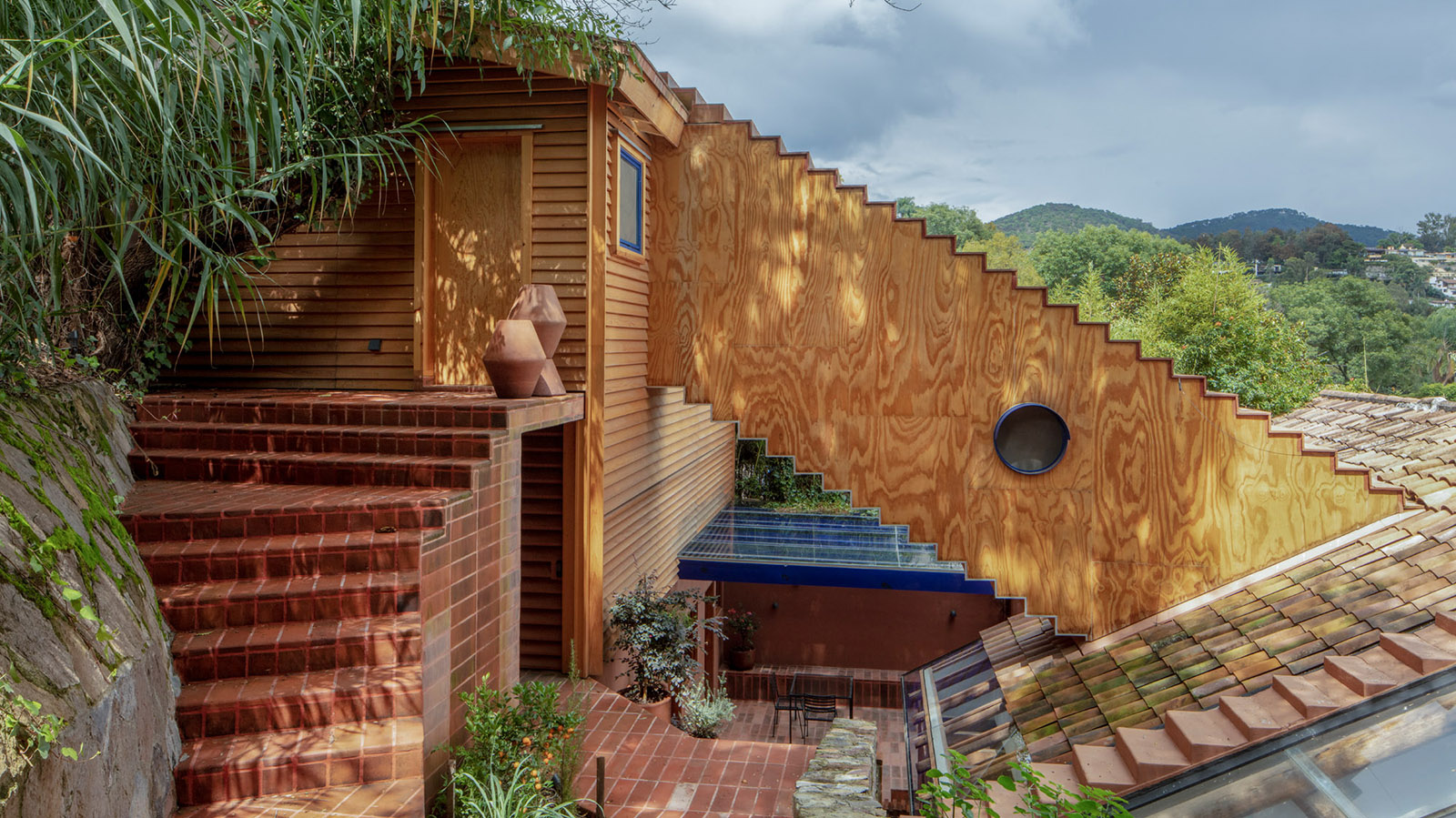 Pedro y Juana's take on architecture: 'We want to level the playing field’
Pedro y Juana's take on architecture: 'We want to level the playing field’Mexico City-based architects Pedro y Juana bring their transdisciplinary, participatory approach to the Mexico pavilion at the Venice Architecture Biennale 2025; find out more
-
 Tour the wonderful homes of ‘Casa Mexicana’, an ode to residential architecture in Mexico
Tour the wonderful homes of ‘Casa Mexicana’, an ode to residential architecture in Mexico‘Casa Mexicana’ is a new book celebrating the country’s residential architecture, highlighting its influence across the world