ARO-designed Bucks County home brings together art and landscape
A new-build ‘forever' home for two collectors balances internal art and design displays with views of the green, agrarian landscape of Bucks County, Pennsylvania, in a modest architectural composition by ARO

Stephen Kent Johnson - Photography
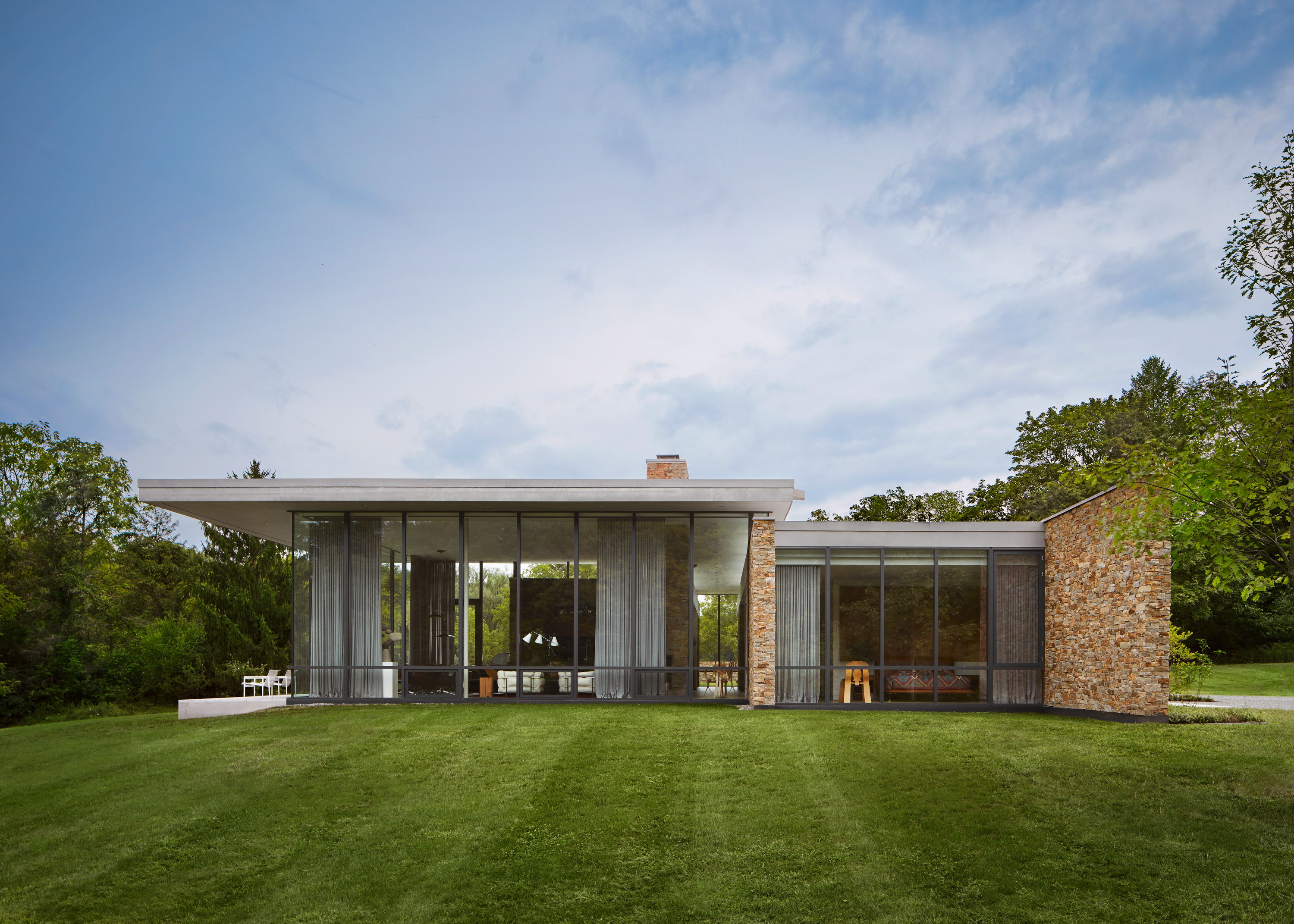
A new house in the leafy expanses of Pennsylvania has been designed as the ‘forever' home of a pair of avid art and design collectors. The architecture practice behind it, New York-based studio Architecture Research Office (ARO), looked for its design to ‘frame' the precious objects within the Bucks County home and wider context, by creating a minimalist composition of flat glazed and opaque surfaces.
The clients are two former Knoll executives with considerable collections of Americana, as well as classic furniture pieces from the legendary American design manufacturer. In order to place the collectibles centre stage, the architects created a main circulation axis for the home, which doubles as a linear gallery to show weathervanes. There, clerestory windows ensure optimal natural daylight for viewing.
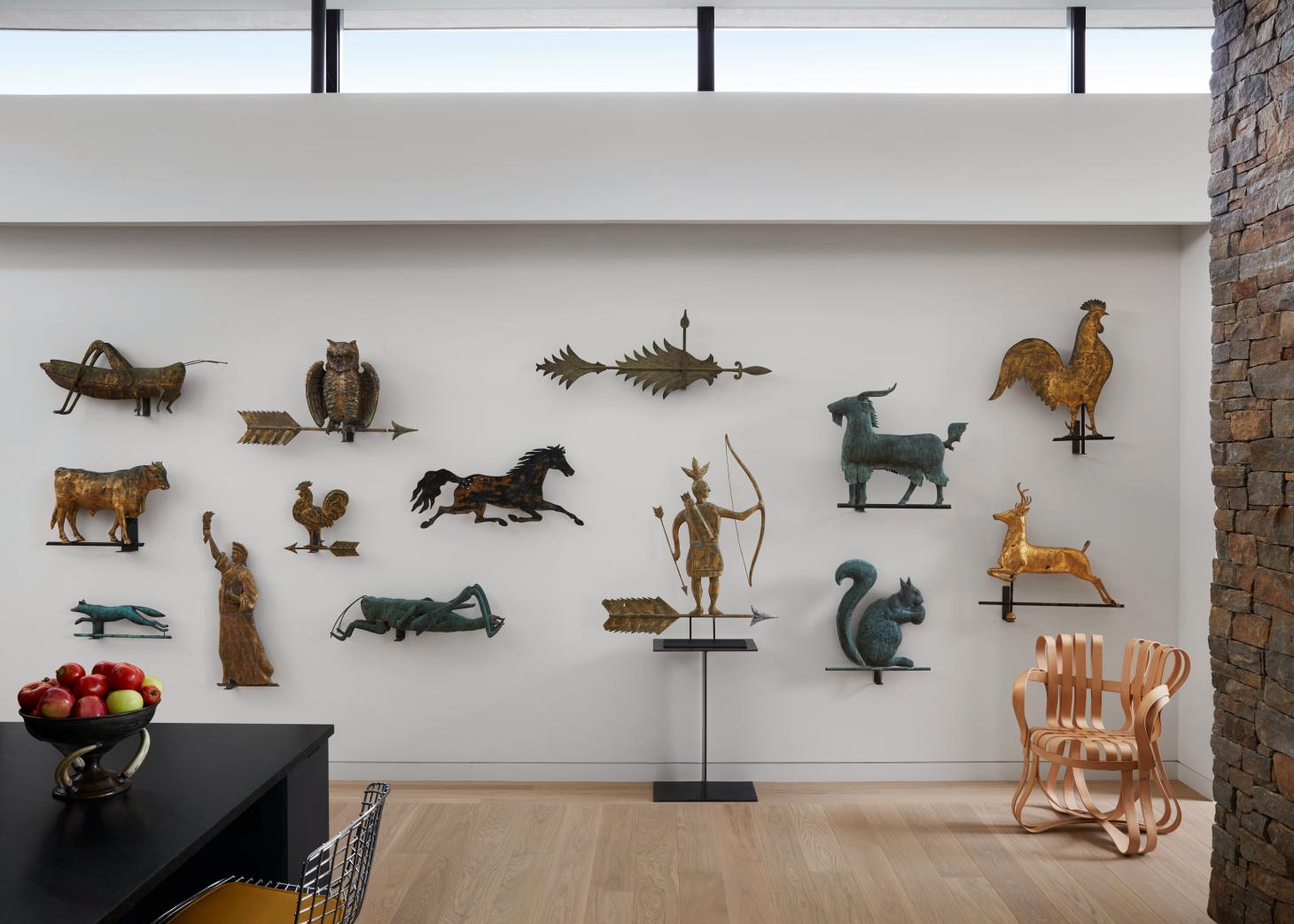
Bucks County House
The house's larger spaces – the open-plan living-dining room, for example – feature sculpture, set in strategic positions that allows it to breathe. The varied displays also include Joseph Heinrich chafing dishes; Roseville Pottery in pine cone patterns; and engraved trophies.
The residence spans a generous 4,250 sq ft in a low, relatively modest architectural composition of vertical and horizontal planes across a single level. This makes connections with the outside easy and immediate through floor-to-ceiling openings onto a surrounding garden, decked terraces and swimming pool area at the rear. It also allows ‘panoramic views of the surrounding meadow and fields', say the team.
A restrained material and colour palette works to highlight the design-led interiors and emphasises the collection inside, and nature outside. Walls are a combination of clean white plaster and exposed locally quarried stone (which also features in the main fireplace), and flooring is predominantly timber. Walnut and stained ash cabinetry adds a touch of warmth.
A flat roof with a pronounced overhang on the impressively glass-enclosed living space pavilion further accentuates the architecture's connection with the land, adding weight and anchoring it to its site, while tempting the eye to travel outwards towards the agrarian landscape of Bucks County.
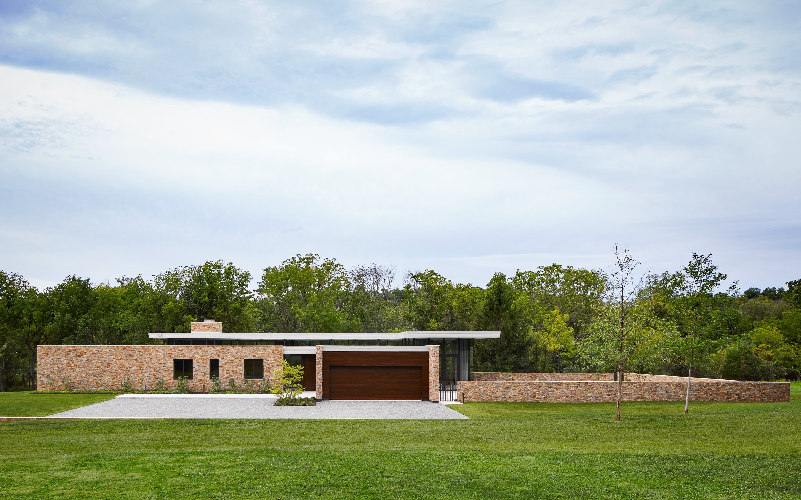
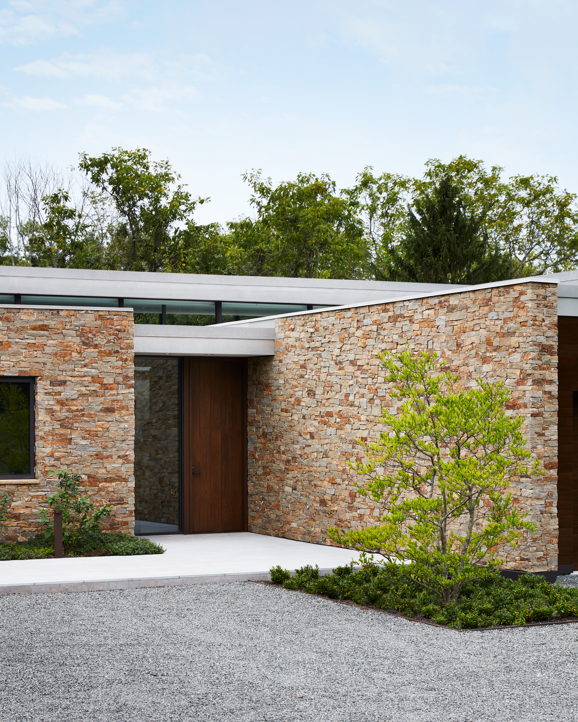
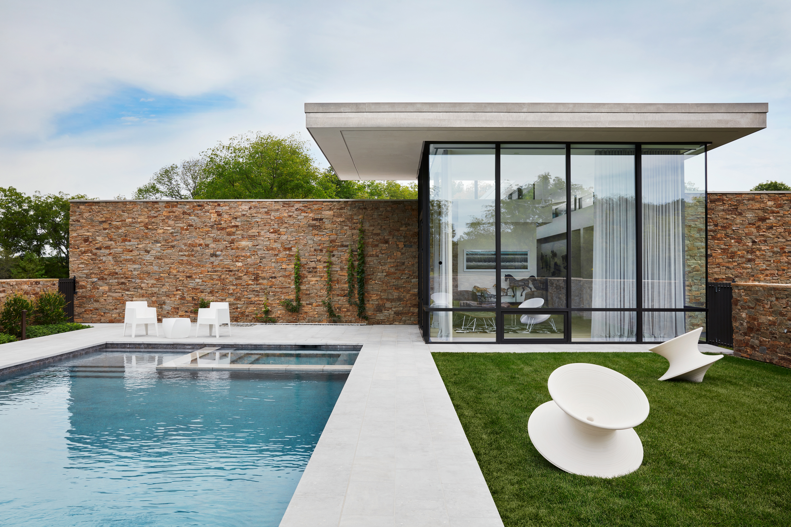
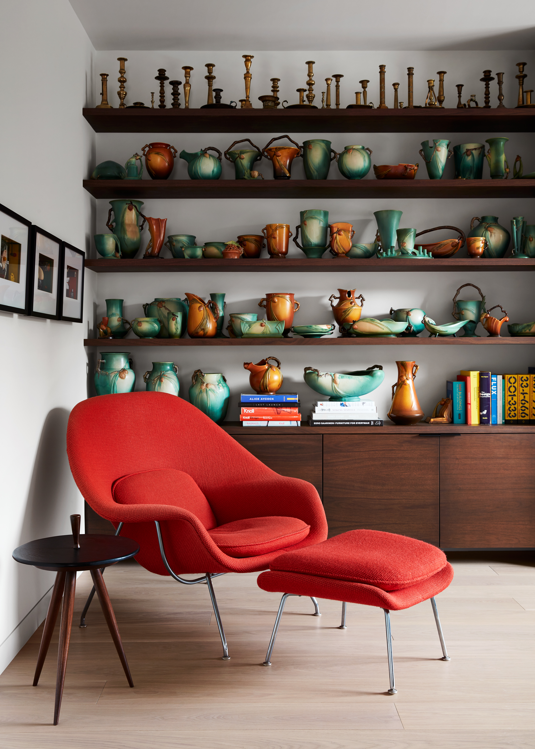
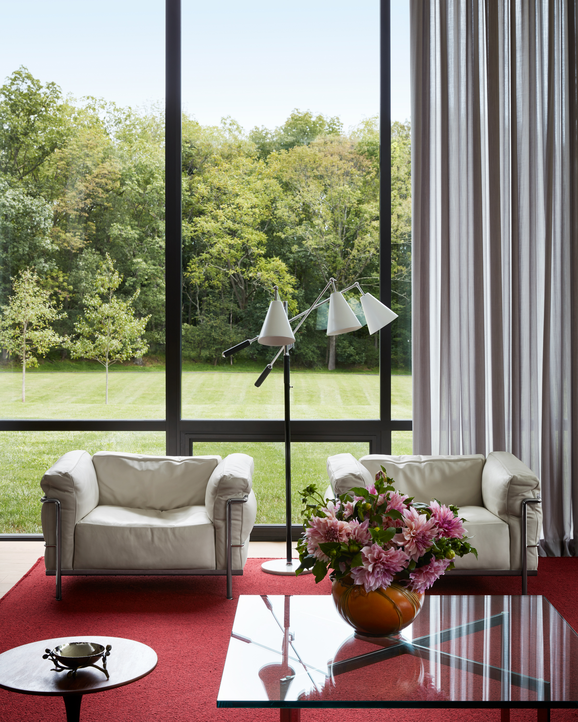
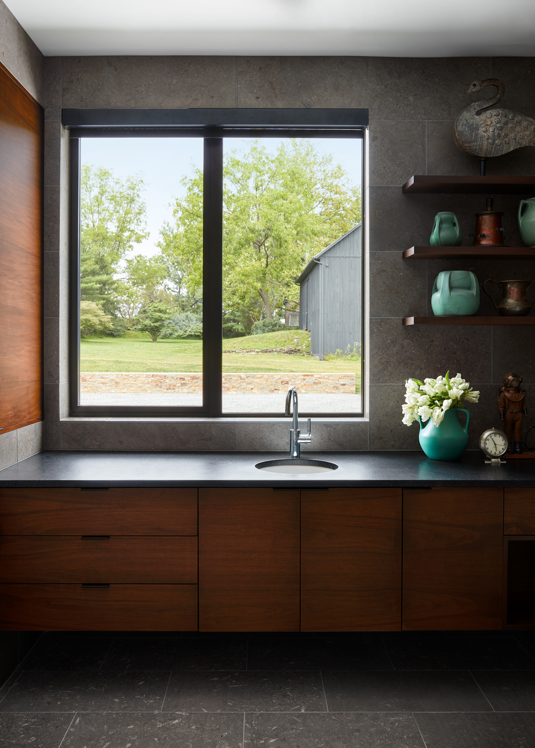
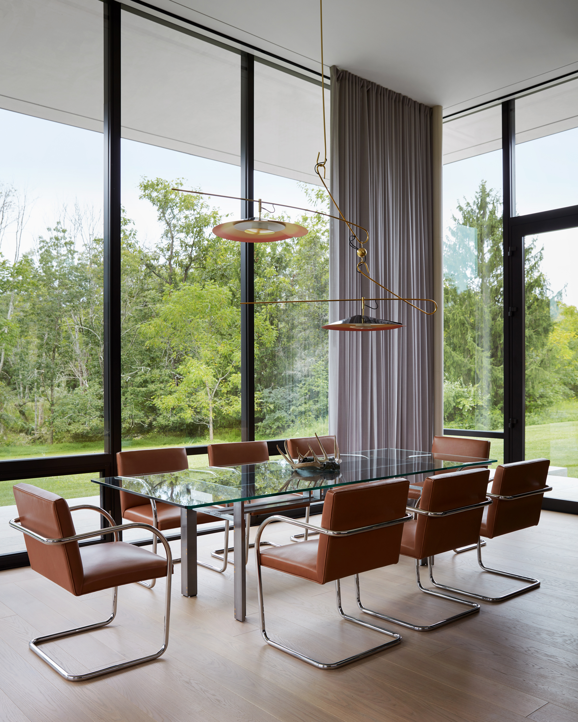
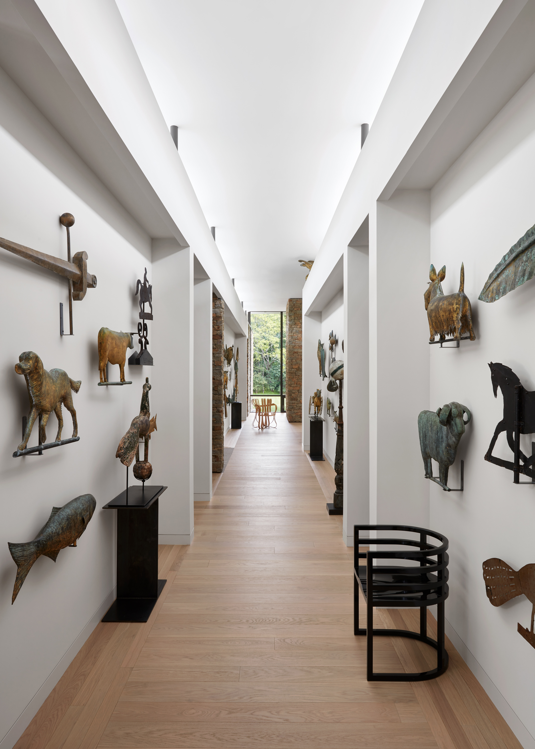
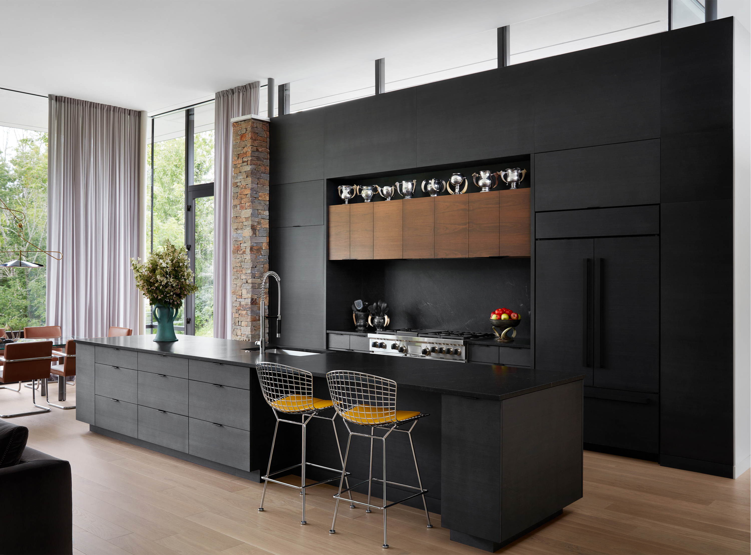
INFORMATION
Receive our daily digest of inspiration, escapism and design stories from around the world direct to your inbox.
Ellie Stathaki is the Architecture & Environment Director at Wallpaper*. She trained as an architect at the Aristotle University of Thessaloniki in Greece and studied architectural history at the Bartlett in London. Now an established journalist, she has been a member of the Wallpaper* team since 2006, visiting buildings across the globe and interviewing leading architects such as Tadao Ando and Rem Koolhaas. Ellie has also taken part in judging panels, moderated events, curated shows and contributed in books, such as The Contemporary House (Thames & Hudson, 2018), Glenn Sestig Architecture Diary (2020) and House London (2022).
