The Modern House publishes book charting Britain’s finest modernist homes
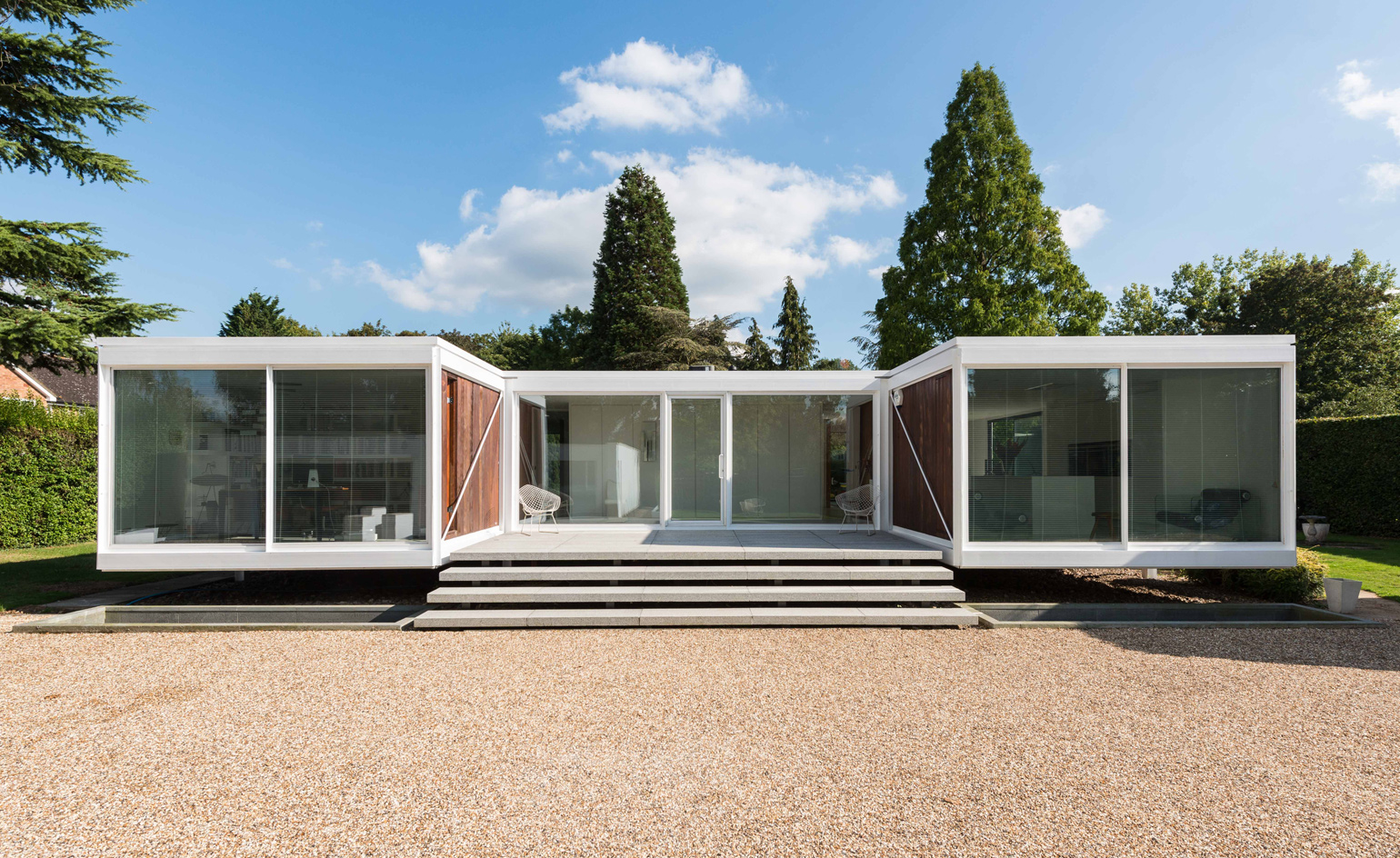
Receive our daily digest of inspiration, escapism and design stories from around the world direct to your inbox.
You are now subscribed
Your newsletter sign-up was successful
Want to add more newsletters?

Daily (Mon-Sun)
Daily Digest
Sign up for global news and reviews, a Wallpaper* take on architecture, design, art & culture, fashion & beauty, travel, tech, watches & jewellery and more.

Monthly, coming soon
The Rundown
A design-minded take on the world of style from Wallpaper* fashion features editor Jack Moss, from global runway shows to insider news and emerging trends.

Monthly, coming soon
The Design File
A closer look at the people and places shaping design, from inspiring interiors to exceptional products, in an expert edit by Wallpaper* global design director Hugo Macdonald.
Celebrating a decade in the business, UK-based real estate agency The Modern House has launched an eponymous book exploring its most extraordinary properties, from Su and Richard Rogers’ modernist Wimbledon landmark to apartments in the Barbican and beyond. (The company’s fitting tagline: ‘Selling Britain’s finest modern architecture’).
The Modern House was co-founded in 2005 by former architecture/design journalists Albert Hill and Matt Gibberd (himself the grandson of modernist architect Frederick Gibberd), and together have captured a niche corner of the property market.
Leading with an introductory essay by Wallpaper* editor-at-large Jonathan Bell and published by Artifice Books, the new tome is divided into four themes – town houses, conversions, country houses and apartments. ‘Rather than being an exhaustive survey, this book instead offers our own distinctive snapshot of what it means to live in a modern way in Britain,’ explain Gibberd and Hill in the books foreword.
To wit, the book is an ode to Britain’s remarkable modernist architecture, spanning homes completed in the 1930s until as recently as two years ago. Alongside the usual suspects (London’s seminal Isokon Building, for one), The Modern House also hones in on lesser known architectural gems, as well as younger architects such as Zoe Chan and Merlin Eayrs (their striking Design Award-shortlisted Herringbone House in Dalston marks a new sort of British modernism).
Whether you’re in the market for a starchitect-designed home (Carl Turner's 'ice cube' house is back on the market for a cool £1.595m) or are simply a design-savvy tourist, The Modern House is an indispensible compendium of England’s most enviable residences and interiors.
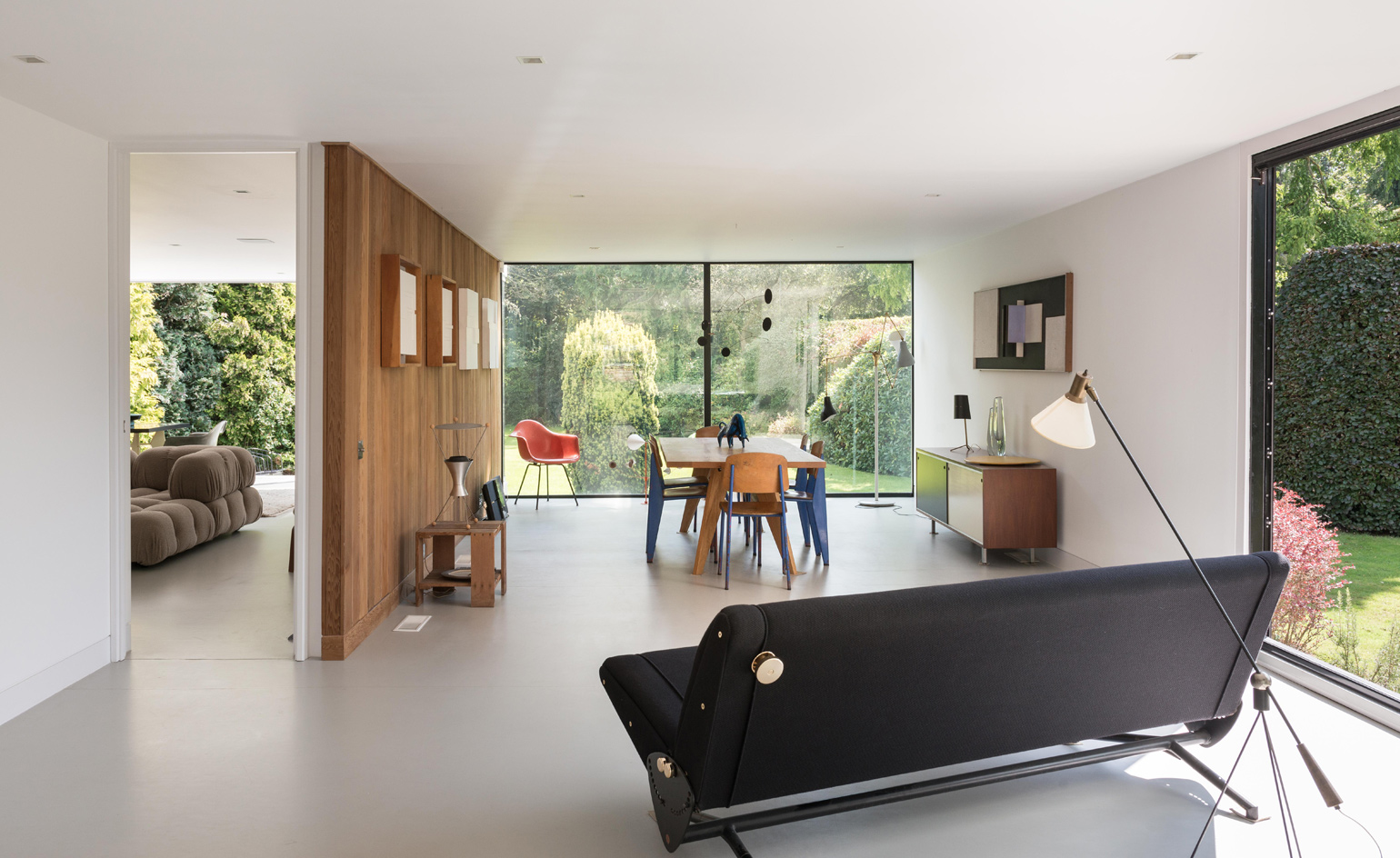
Glazed walls fill Manor Way’s reception rooms with light. The dining room adjoins the kitchen, a near 50ft long room forming one ’wing’ of the plan.
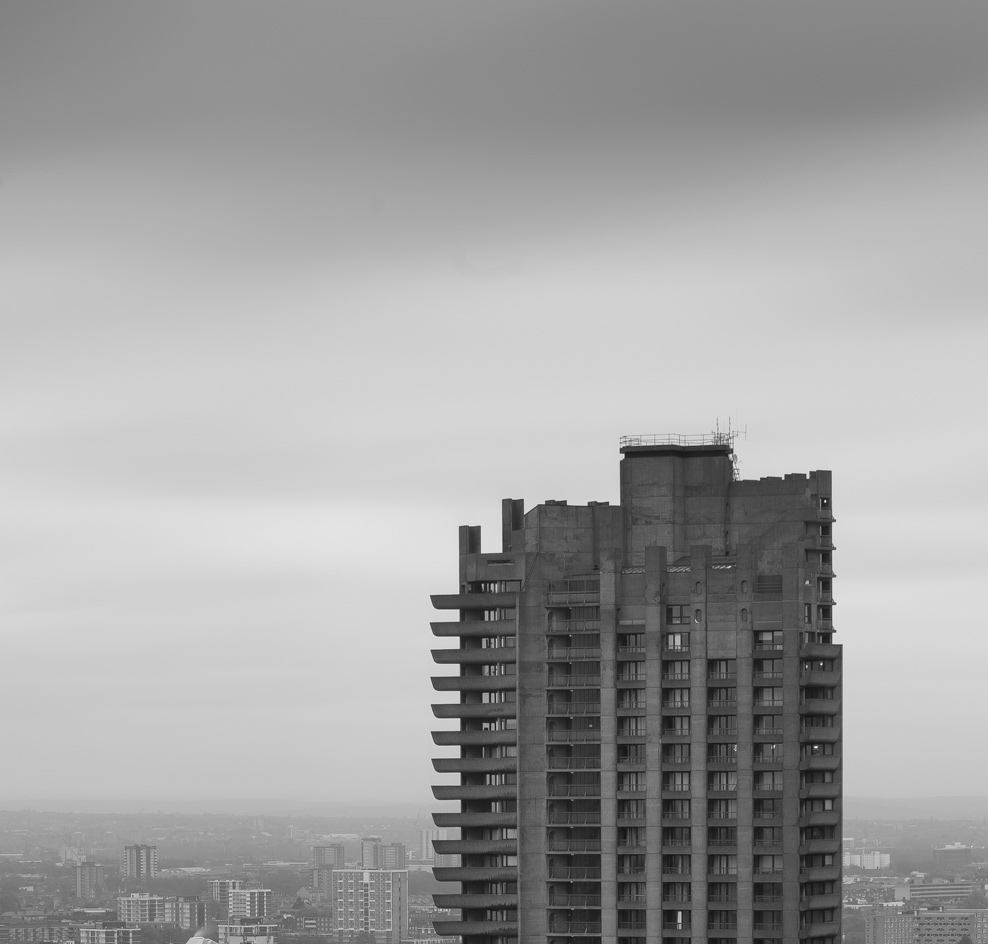
Barbican Estate, by Chamberlin, Powell and Bon, 1975. London’s Barbican is bravura piece of placemaking, with bridges, ramps and endless staircases creating a multiplicity of routes through the concrete and brick complex.
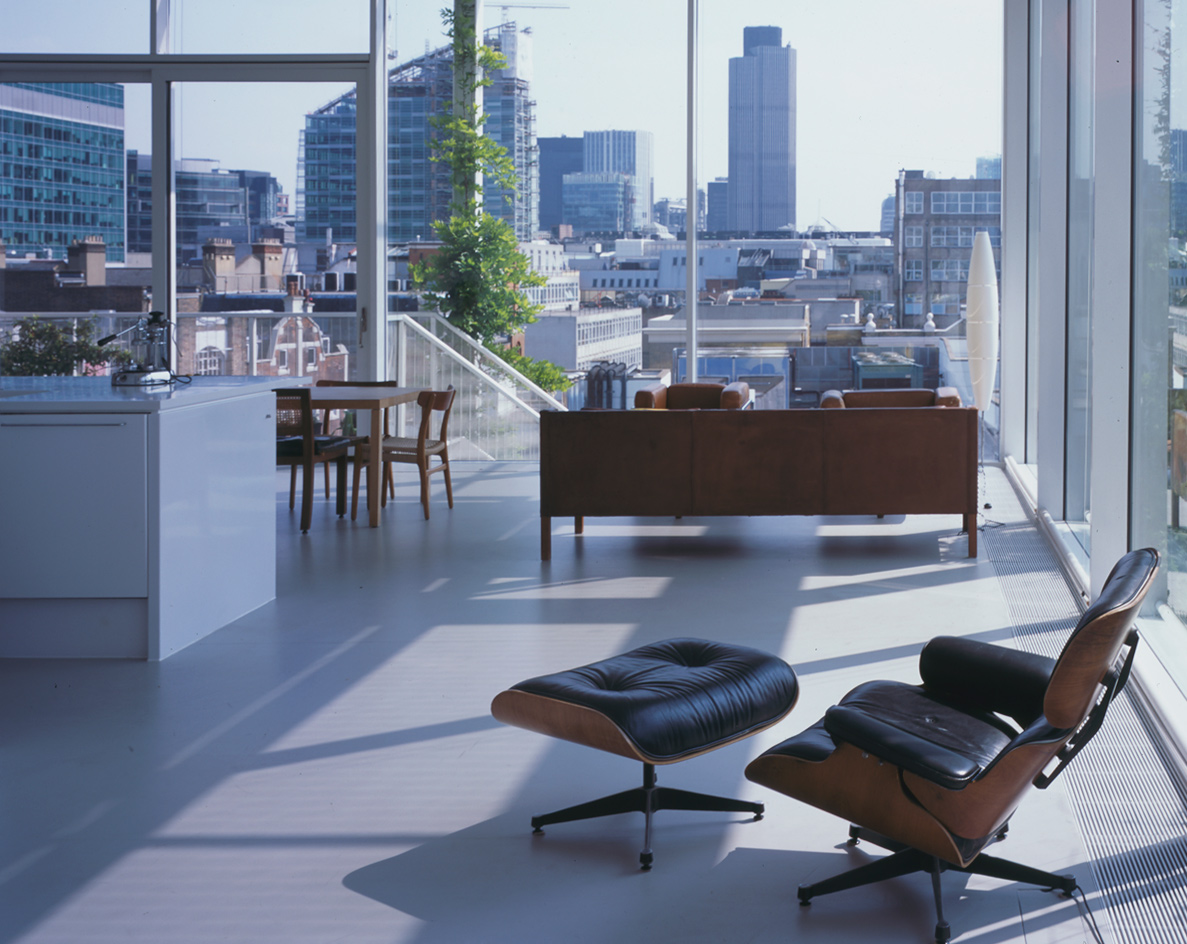
Roof Garden Apartment, by Richard Rogers and Tonkin Liu, 2002. The upper floor of this apartment – a radical addition of a steel structure above a brick warehouse – is given over to a double-height living area with expansive views of London’s skyline.
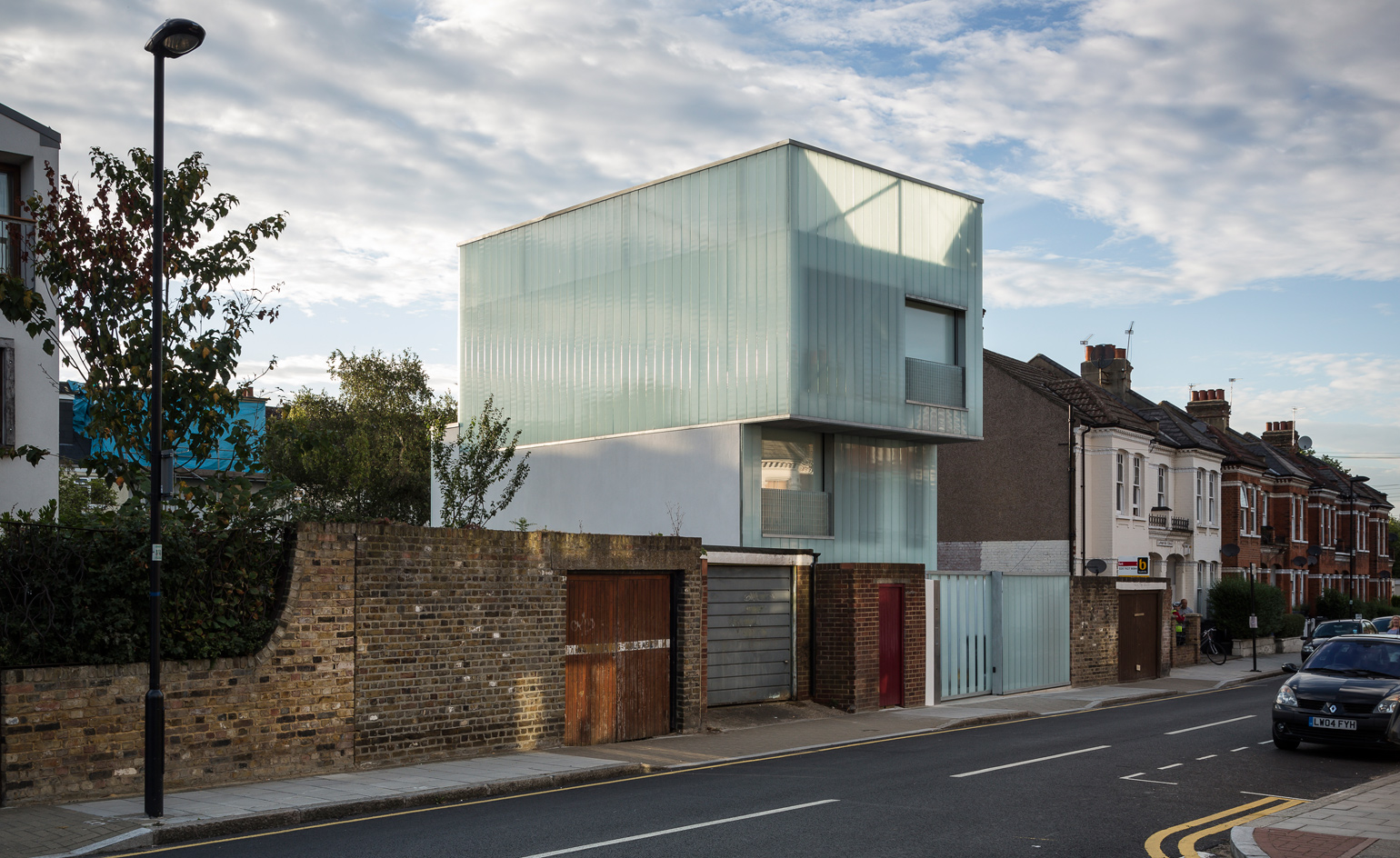
Slip House, by Carl Turner Architects, 2012. When first constructed, Slip House stood alone in the centre of its plot, accentuating the canted arrangement of the stacked floors and the stark simplicity and translucency of the vertical glass fins that clad the upper floors. Since its completion, a new project by the same architects has been built alongside it.
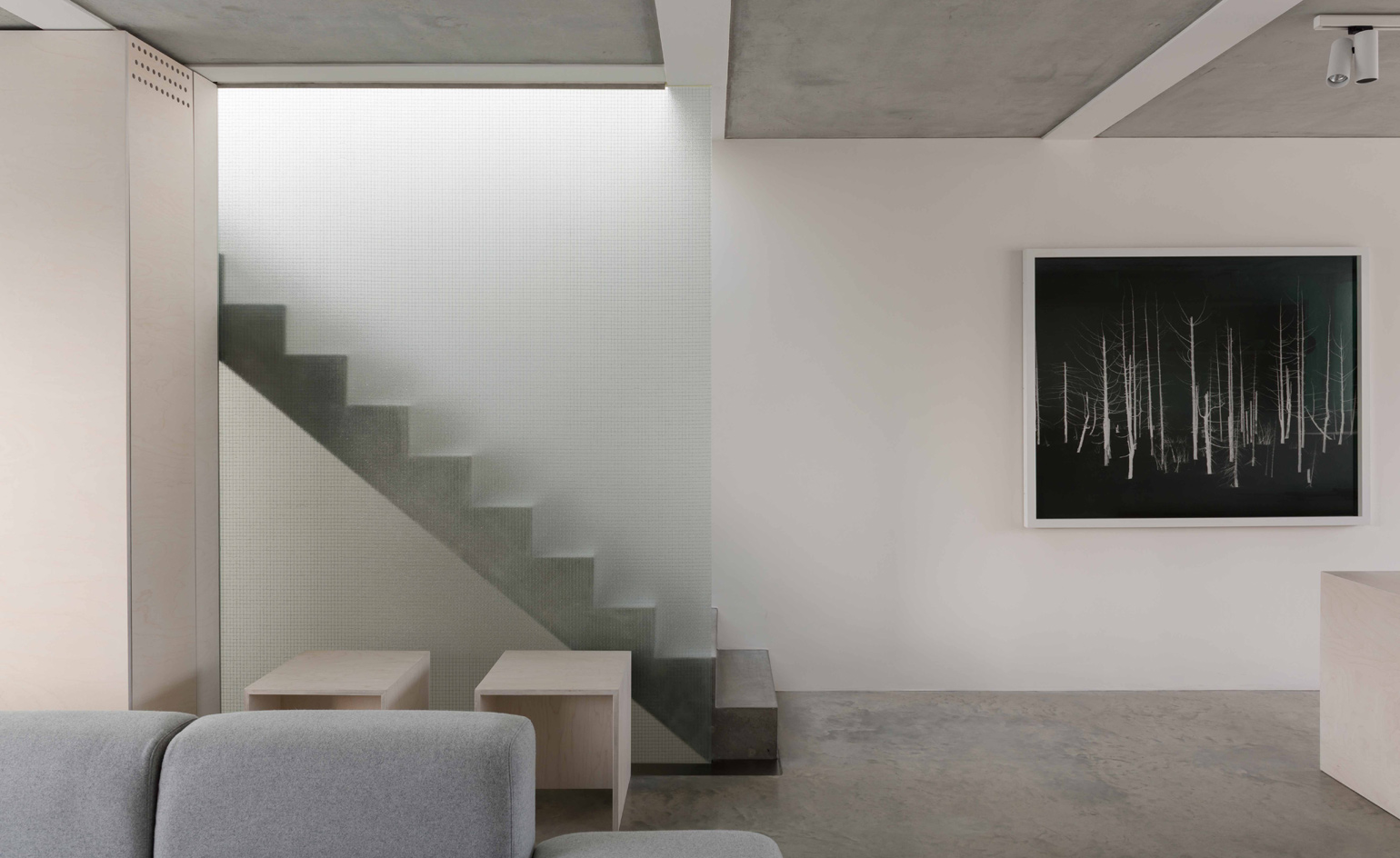
Inside Slip House, the floor, ceiling and staircase are formed from polished concrete, paired with white walls and sliding doors built from whitened birch ply.
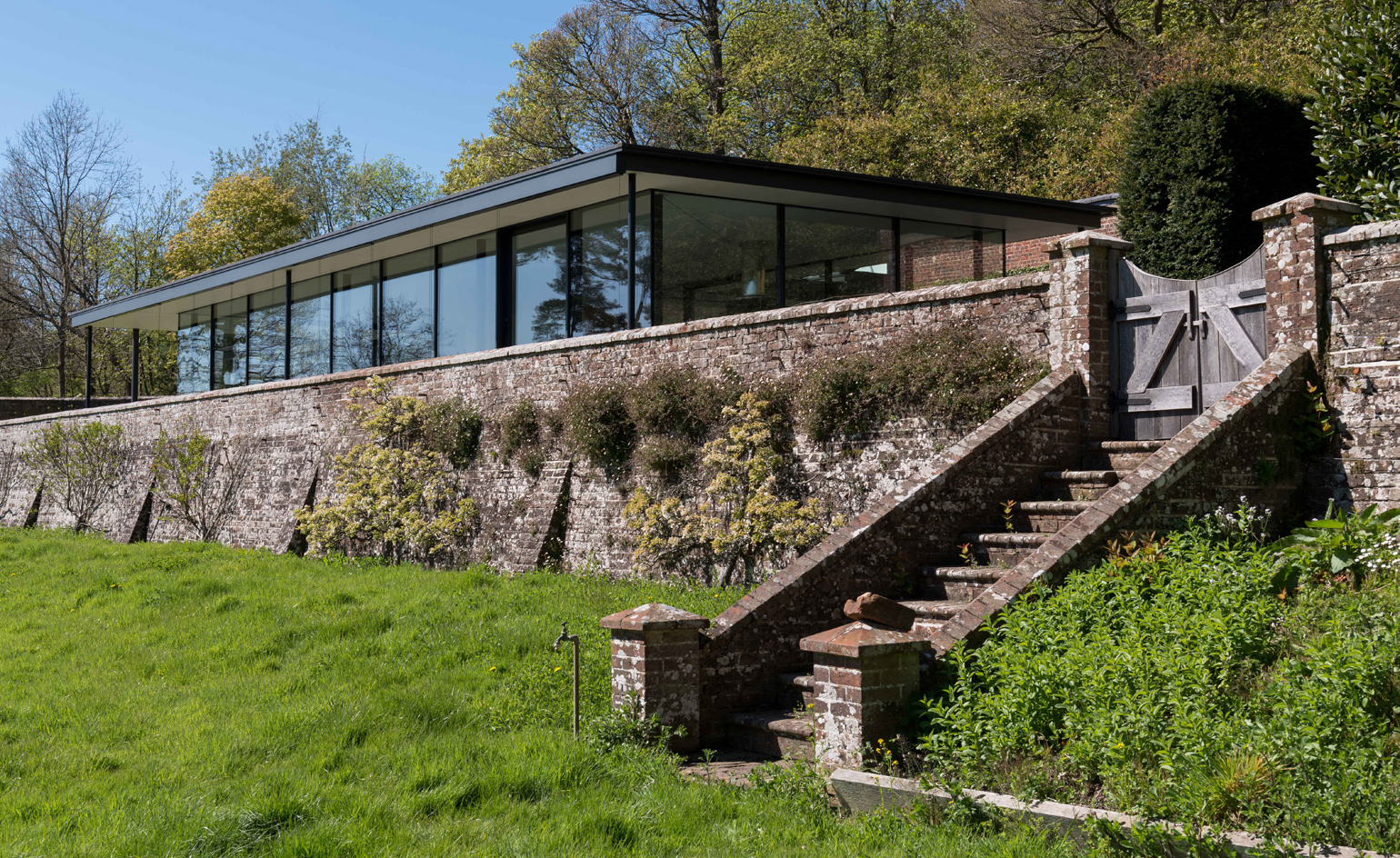
The Walled Garden, by Michael Manser, 2002. This house was inspired by the simplicity of Mies can der Rohe’s Barcelona Pavilion, offering up wonderful view of the Sussex countryside, while the red brick garden walls provide a rich contrast to the lawns, pools and vegetation.
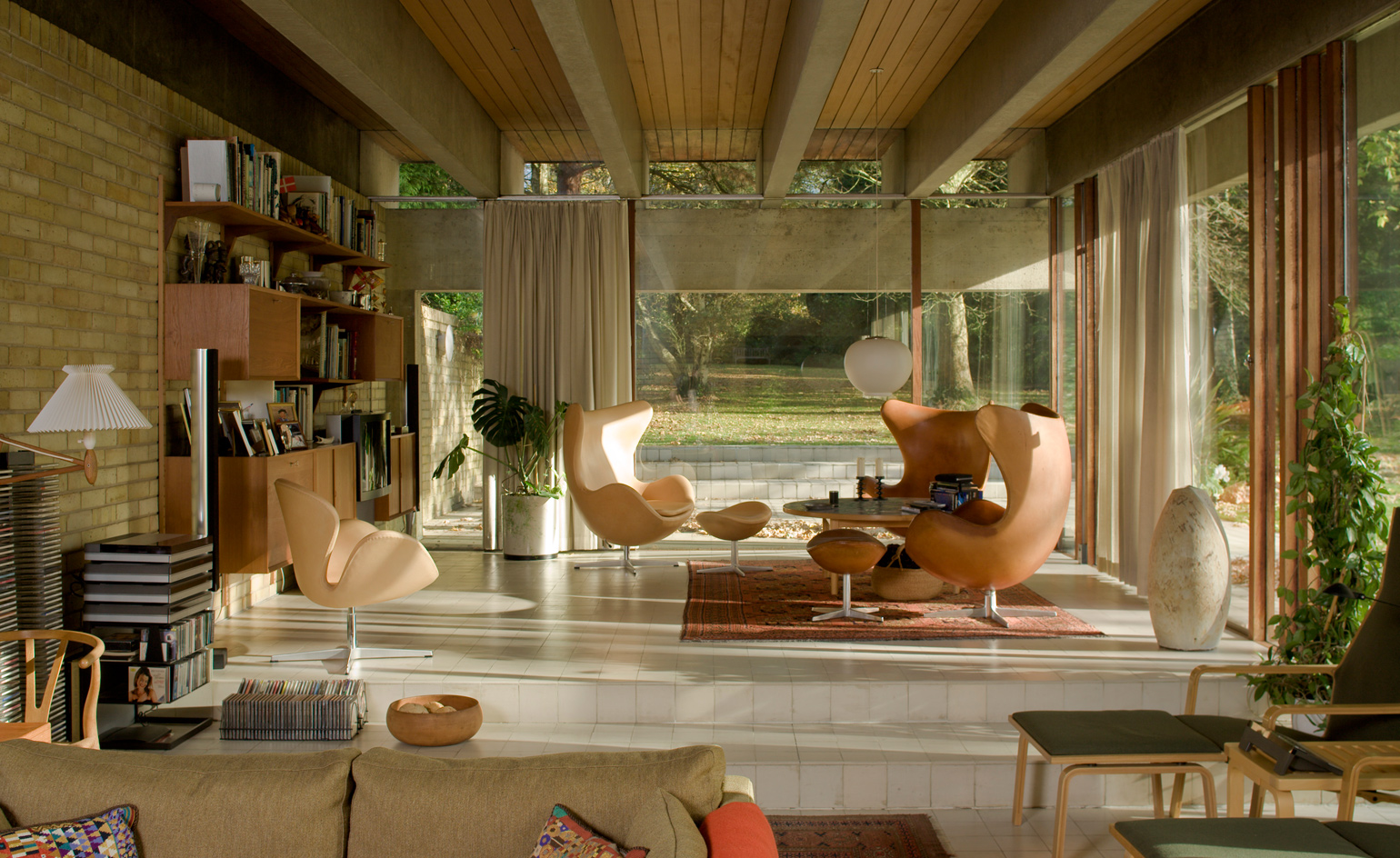
Ahm House, by Jørn Utzon and Povl Ahm, 1962. As well as emphasising a strong relationship between the interior and garden, the house – located in Herfordshire – was also a showcase for Danish product design, including these original Arne Jacobsen ‘Egg’ chairs and stools, designed in 1958.
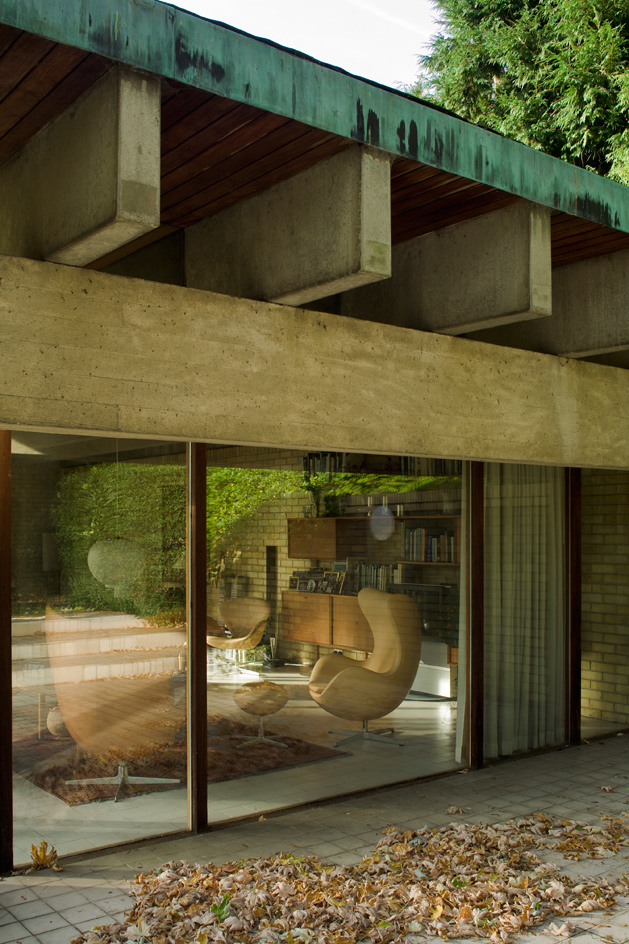
The main living area has high ceilings, with changes in level throughout the plan to the bedrooms and kitchen. The internal flooring is continued out onto the terrace.
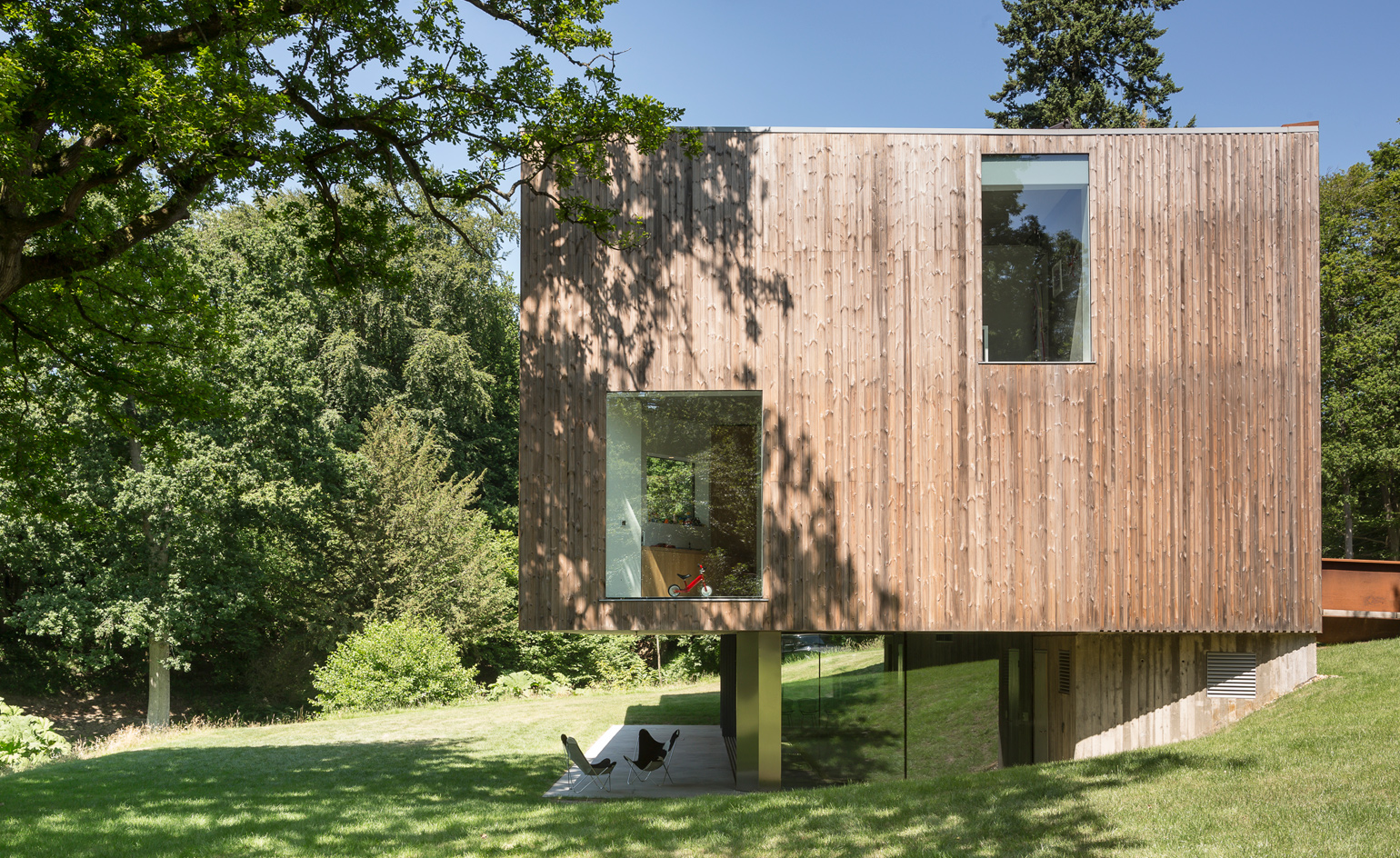
Red Bridge House, by Piers Smerin, 2013. This striking contemporary house nestles in a 22-acre site in the East Sussex countryside
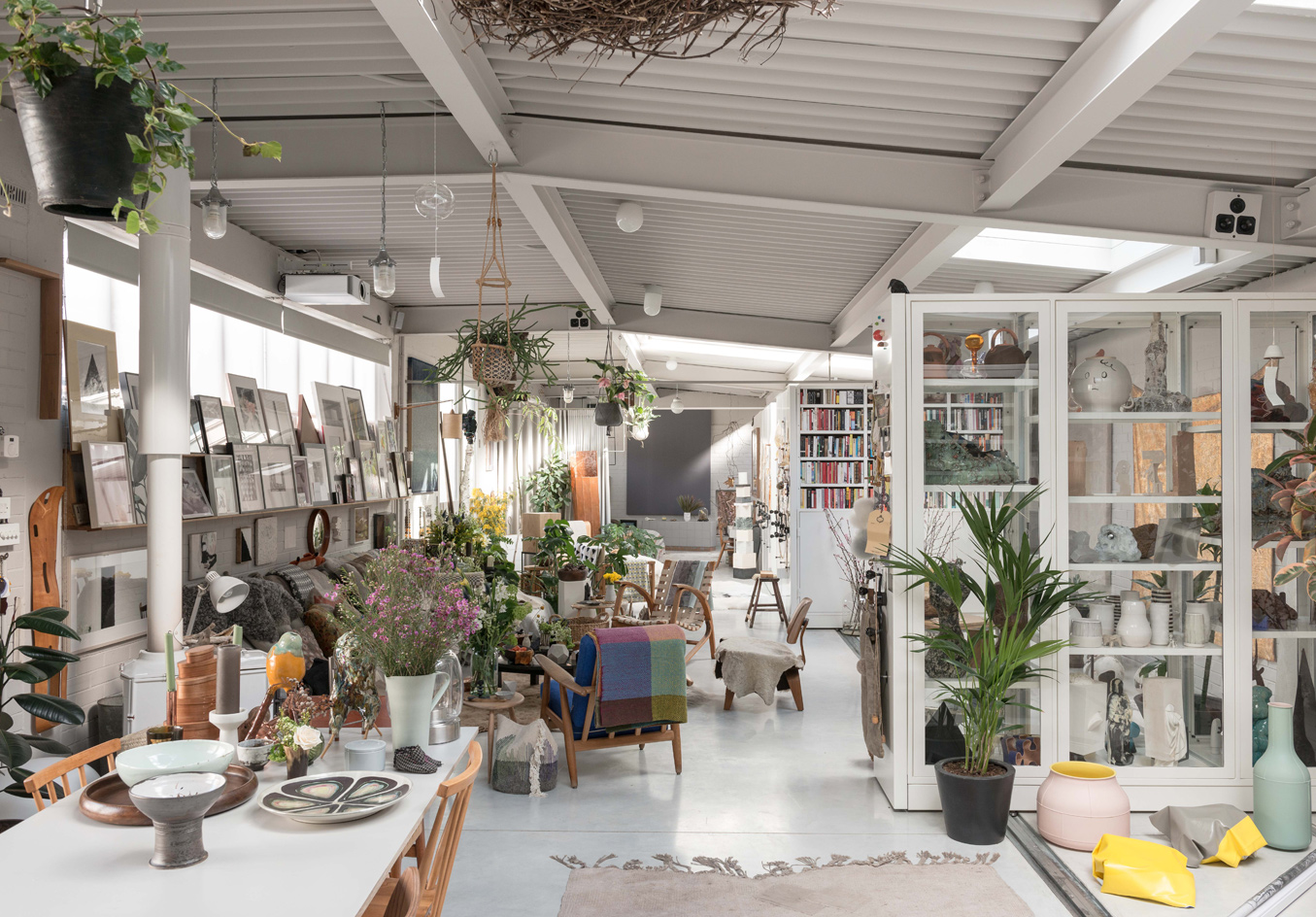
A view along the main living space inside a north London home designed by 6a Architects. The bays in the original roof structure create loose subdivisions, and museum archive dividers set on floor runners can be rolled out across the space for further flexibility.
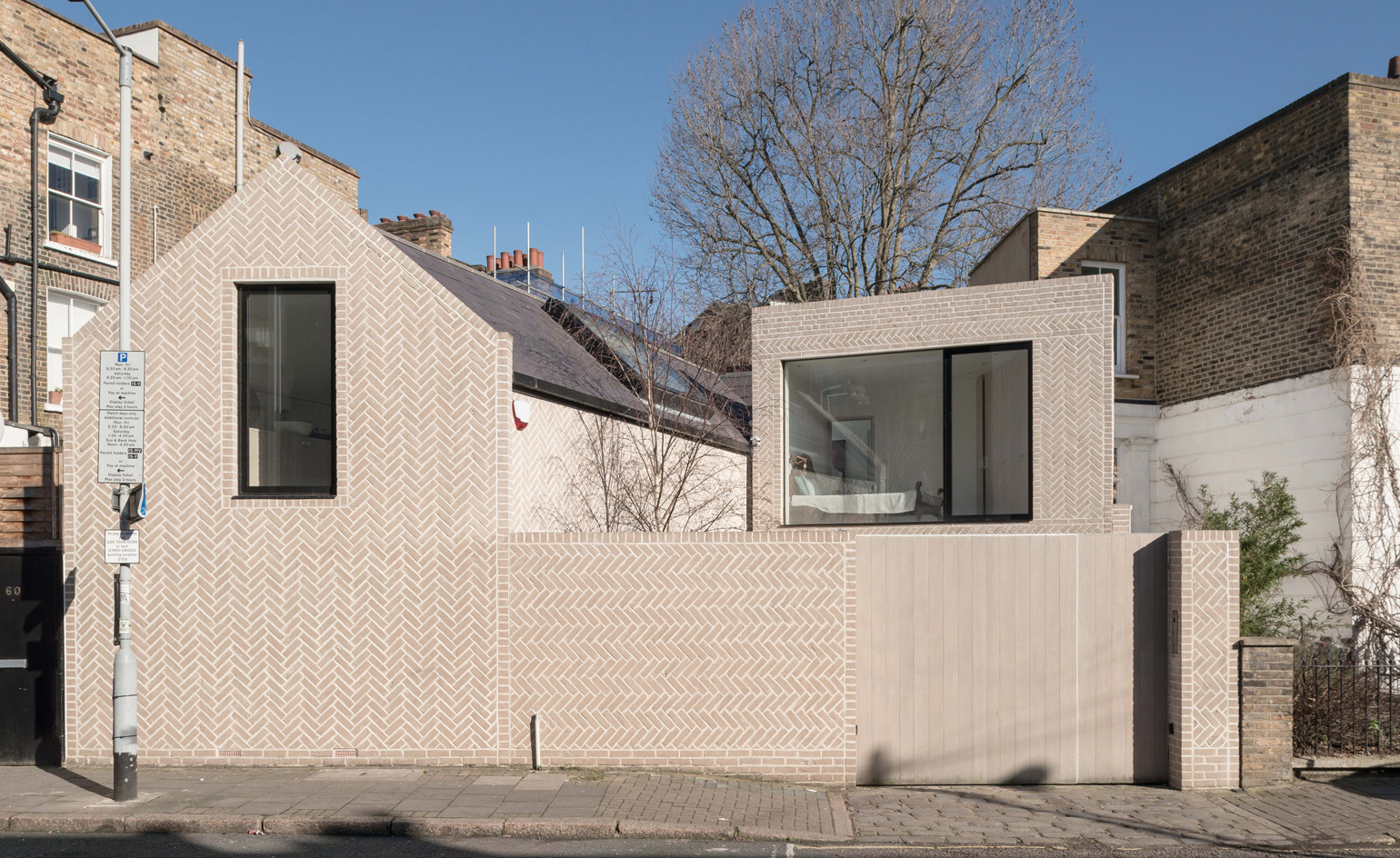
Designed by Zoe Chan and Merlin Eayrs and completed in 2014, The Herringbone House occupies a 129 sq m triangular site in Dalston. The street facade is dominated by the patterned brickwork and austere, stripped-back gable with its single, frameless window to the master bathroom.
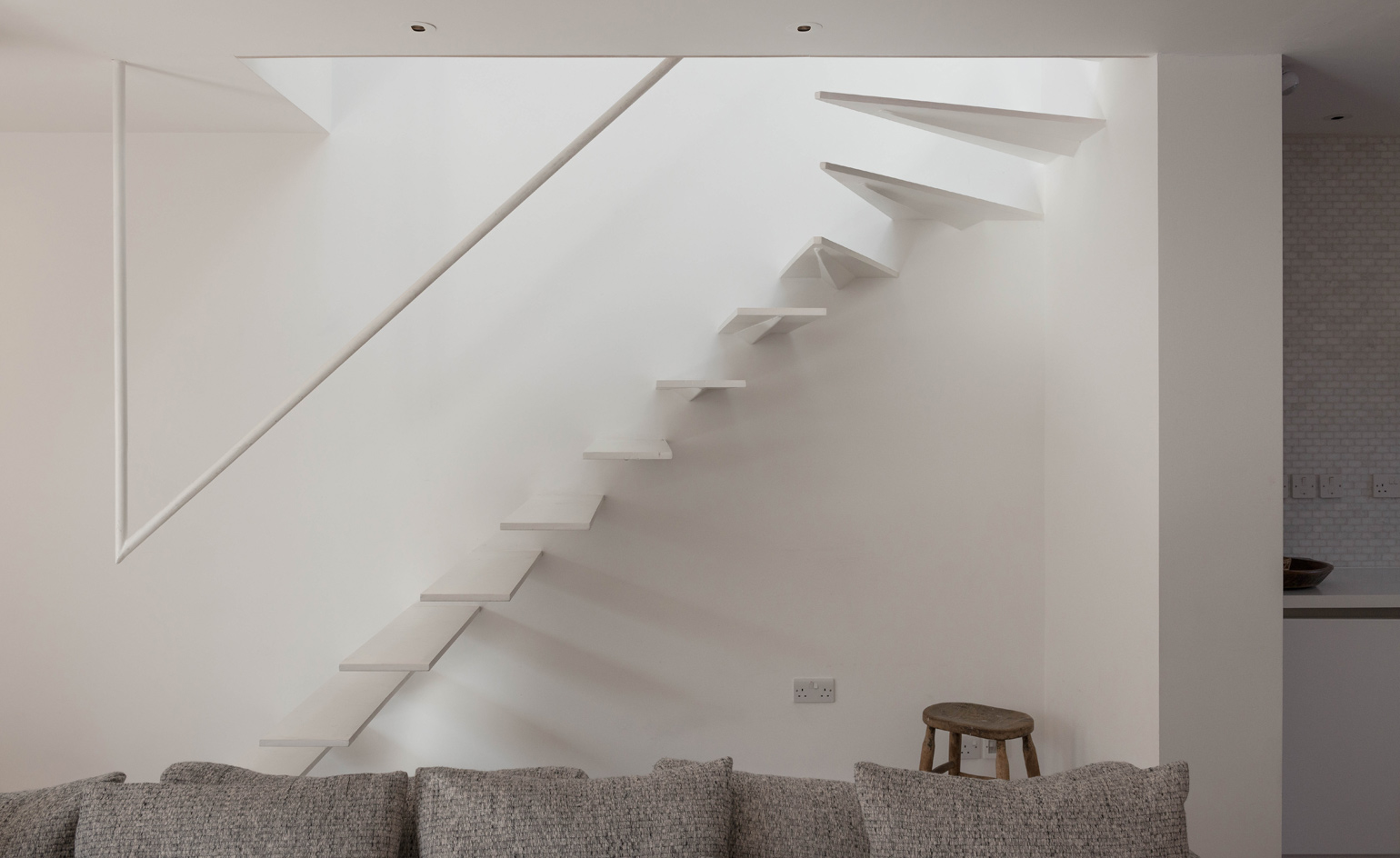
The house’s staircase is formed from steel, cantilevered from the walls with open treads and a single handrail.
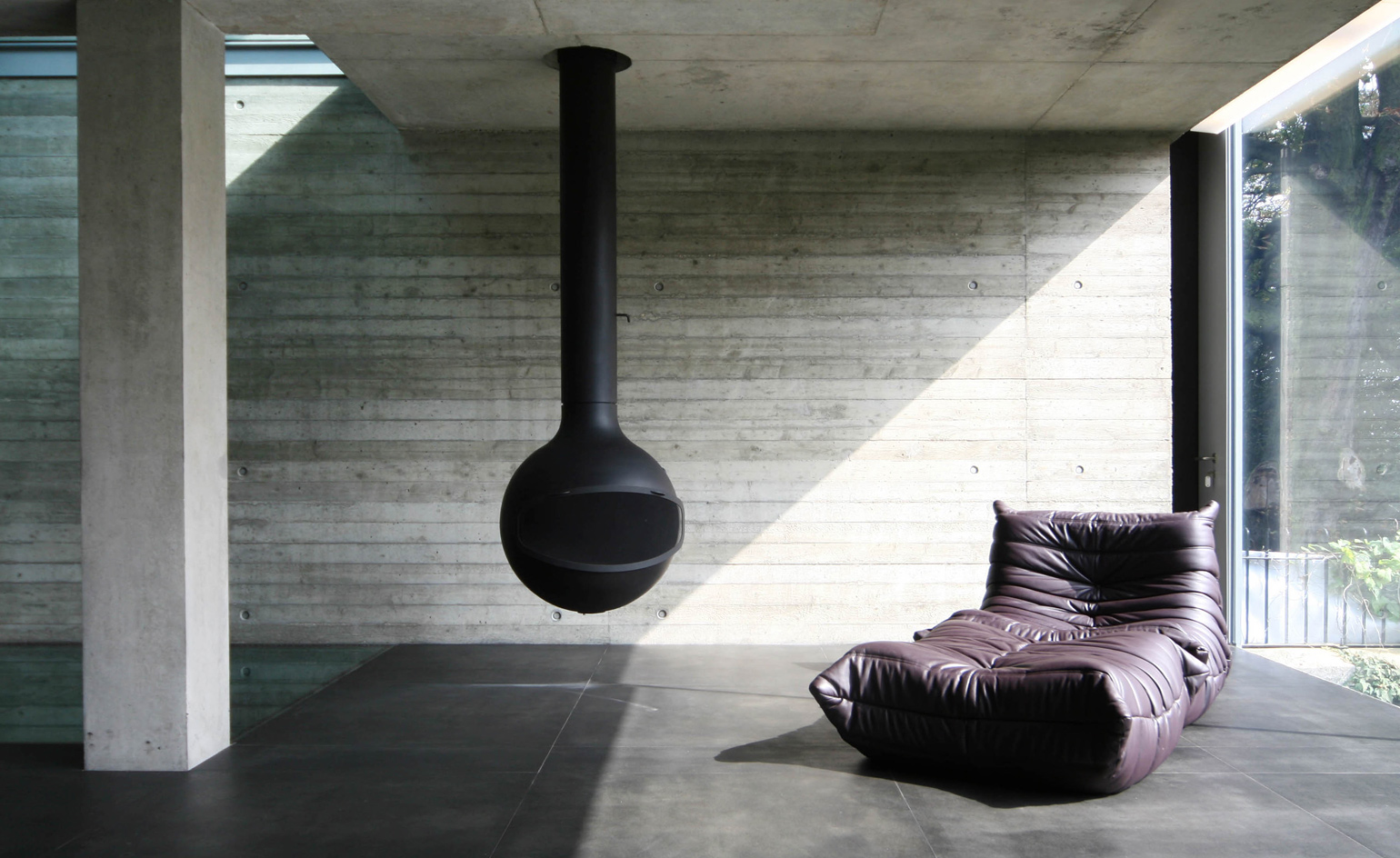
House in Highgate Cemetery, by Eldridge Smerin, 2008. The internal finishes include the extensive use of textured timber shuttered concrete, giving the house great thermal efficiency and a high environmental rating.
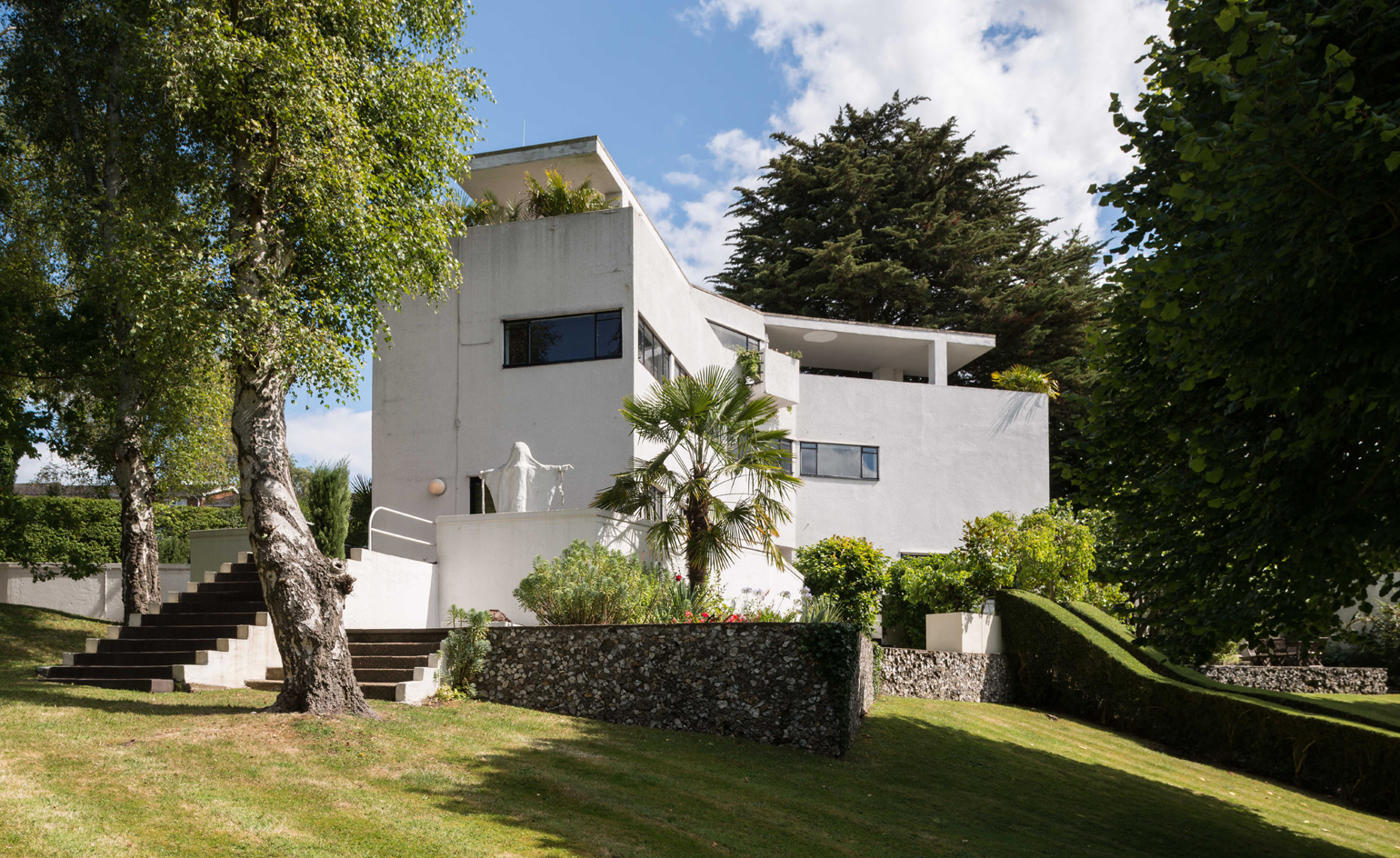
High & Over, by Amyas Connell, 1929. The mature landscape surrounding the house is very different from its original bare 12 acre hillside plot. The stark white concrete has weathered with age yet the house retains its bold, uncomprimising form.
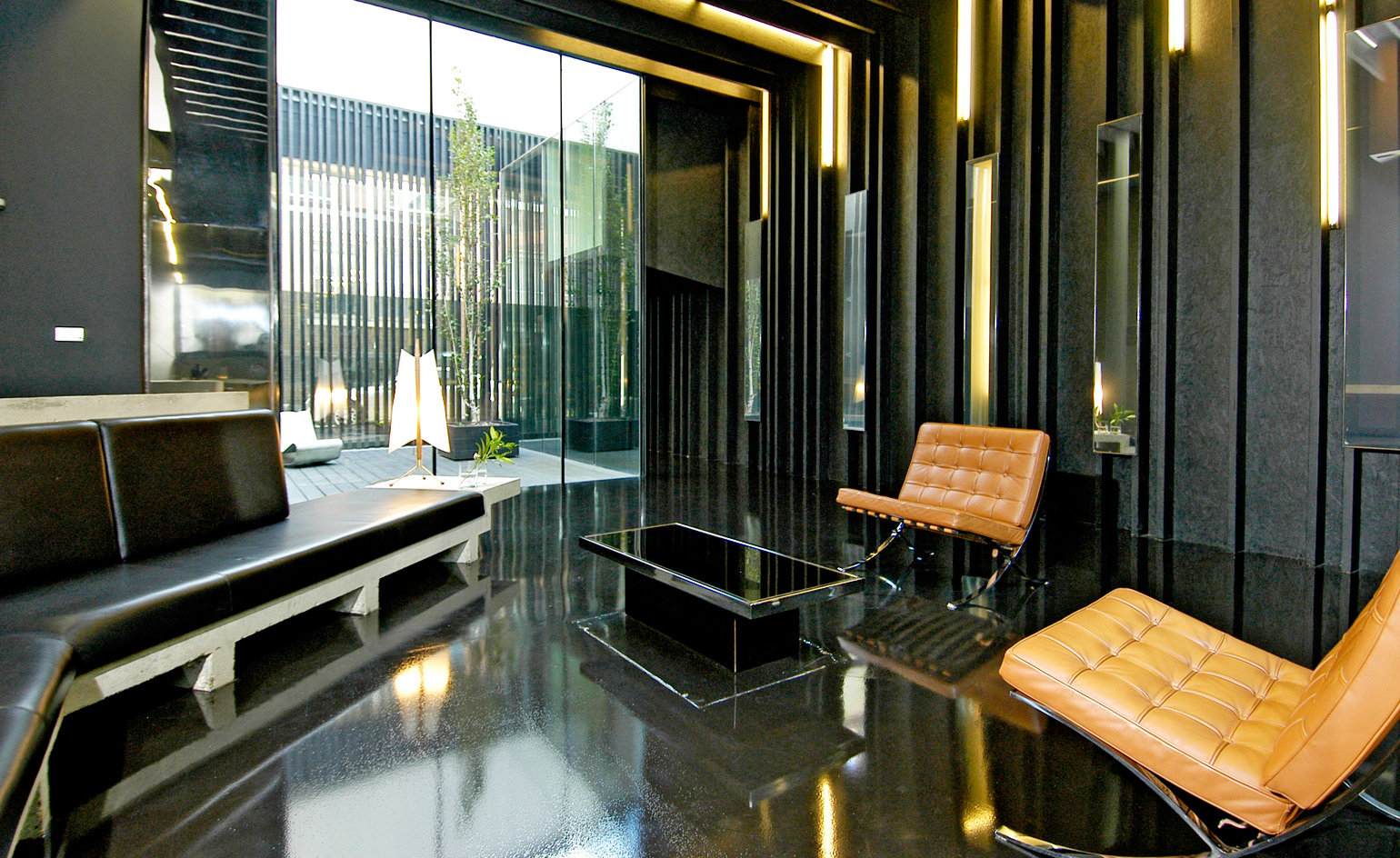
Lost House, by Adjaye Associates, 2003. The Lost House is the work of David Adjaye, commissioned by fashion entrepreneur Philip de Mesquita and designer Roksanda Illincic. The architect’s brief was for a rich, complex interior, a space for entertaining and presentation
INFORMATION
Published by Artifice Books, £29.95
Receive our daily digest of inspiration, escapism and design stories from around the world direct to your inbox.