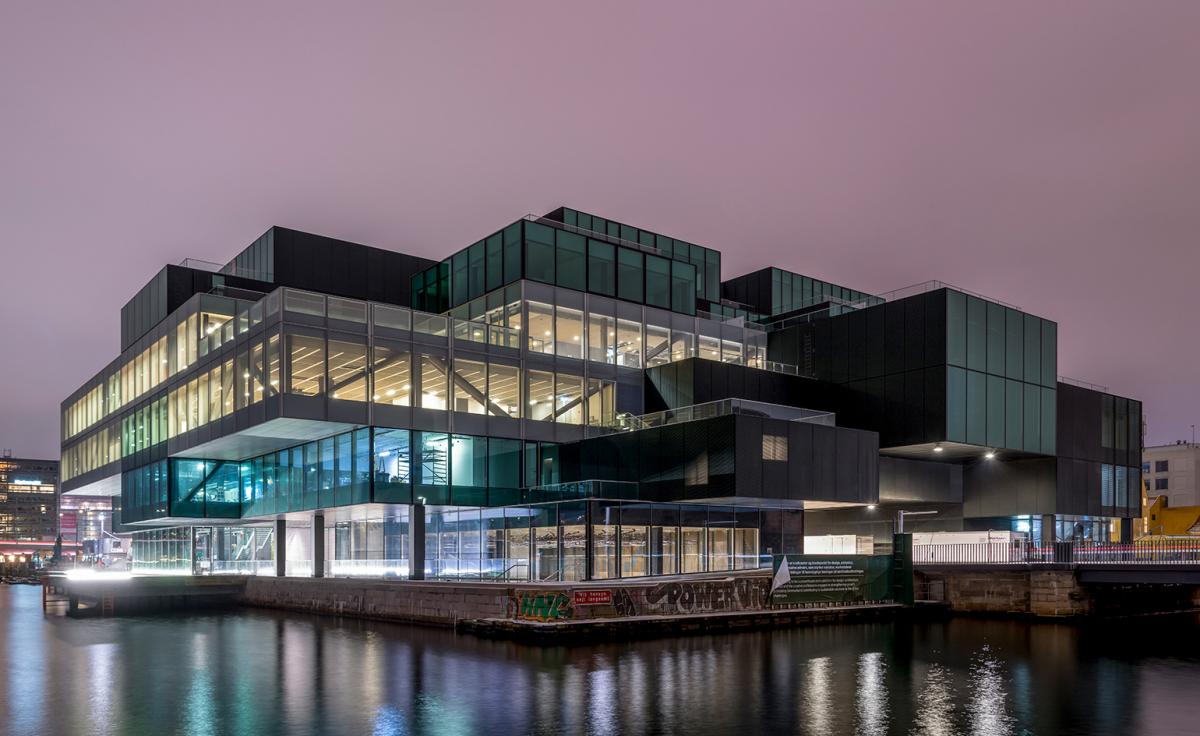OMA’s first ever sports building adds generous dimensions to Brighton college
Designed to combine science and sports facilities in a state-of-the-art new structure, OMA's latest completion, the Brighton College School for Sports and Science is composed around light, transparency and communcation

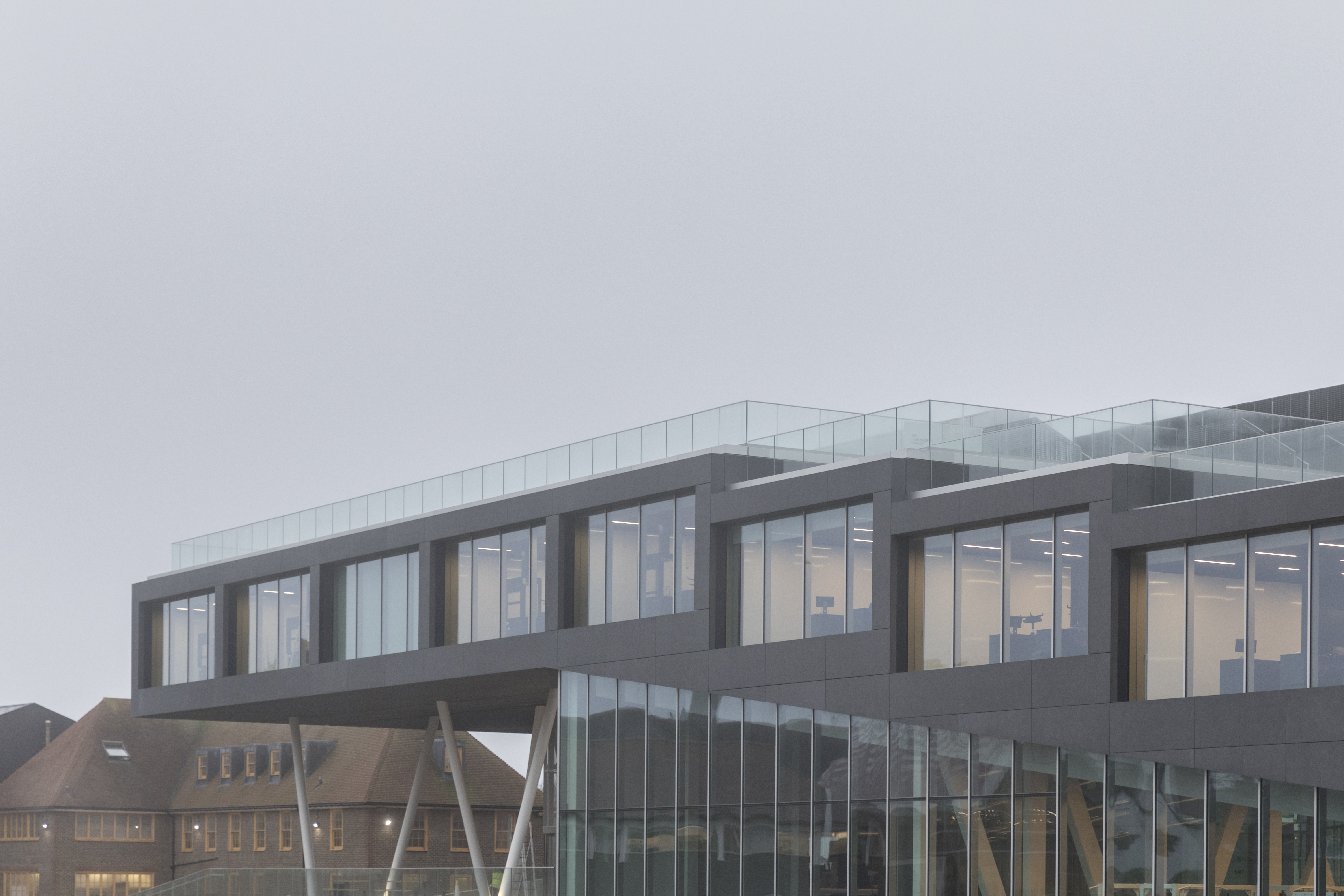
Receive our daily digest of inspiration, escapism and design stories from around the world direct to your inbox.
You are now subscribed
Your newsletter sign-up was successful
Want to add more newsletters?

Daily (Mon-Sun)
Daily Digest
Sign up for global news and reviews, a Wallpaper* take on architecture, design, art & culture, fashion & beauty, travel, tech, watches & jewellery and more.

Monthly, coming soon
The Rundown
A design-minded take on the world of style from Wallpaper* fashion features editor Jack Moss, from global runway shows to insider news and emerging trends.

Monthly, coming soon
The Design File
A closer look at the people and places shaping design, from inspiring interiors to exceptional products, in an expert edit by Wallpaper* global design director Hugo Macdonald.
In the hilly landscape of Brighton, set back from the main circulation axis and sat among rows of historical terrace houses, the new OMA-designed School for Science and Sports at Brighton College stands out, its volumes unmistakably modern, their sharp, orthogonal outlines painted black.
Yet within the college’s grounds (which include a quadrangle composed of Grade II listed buildings designed by Sir Gilbert Scott and Sir Thomas Jackson no less, in the 19th century) this is not the only contemporary building. Eric Parry and Hopkins Architects for example have created work for the private, co-ed boarding and day school, which has been hailed as one of England’s finest independents.
Sport is a valued part of the curriculum here and a new sports building was required in order to continue this tradition. The Science department also needed a new home, and OMA, who won a competition for the project in 2013, thought ‘why isolate the department of Science from the department of Sports?’ Now, they continue, ‘the two are merged into one linear volume, situated at the edge of the playing field.’ And indeed it is, nestled on the hill at the northern edge of the campus and standing on columns, the admittedly large volume slowly reveals itself as you walk up through the site’s main entrance.
The architects took special care to make sure the outline is stepped to follow the terrain’s natural slope and match surrounding volumes. And by blending the two departments in a single structure, OMA ensure, they say, that this will be a vibrant building, where pupils interact with each other, without the ‘imposed silence’ often associated with conventional education buildings.
The generous breakout areas and circulation space underline their approach. ‘Buildings can reinforce or break that silo mentality [often found in education],’ says Brighton College headmaster Richard Cairns, who seems pleased with the new addition. ‘Here it works beautifully.’
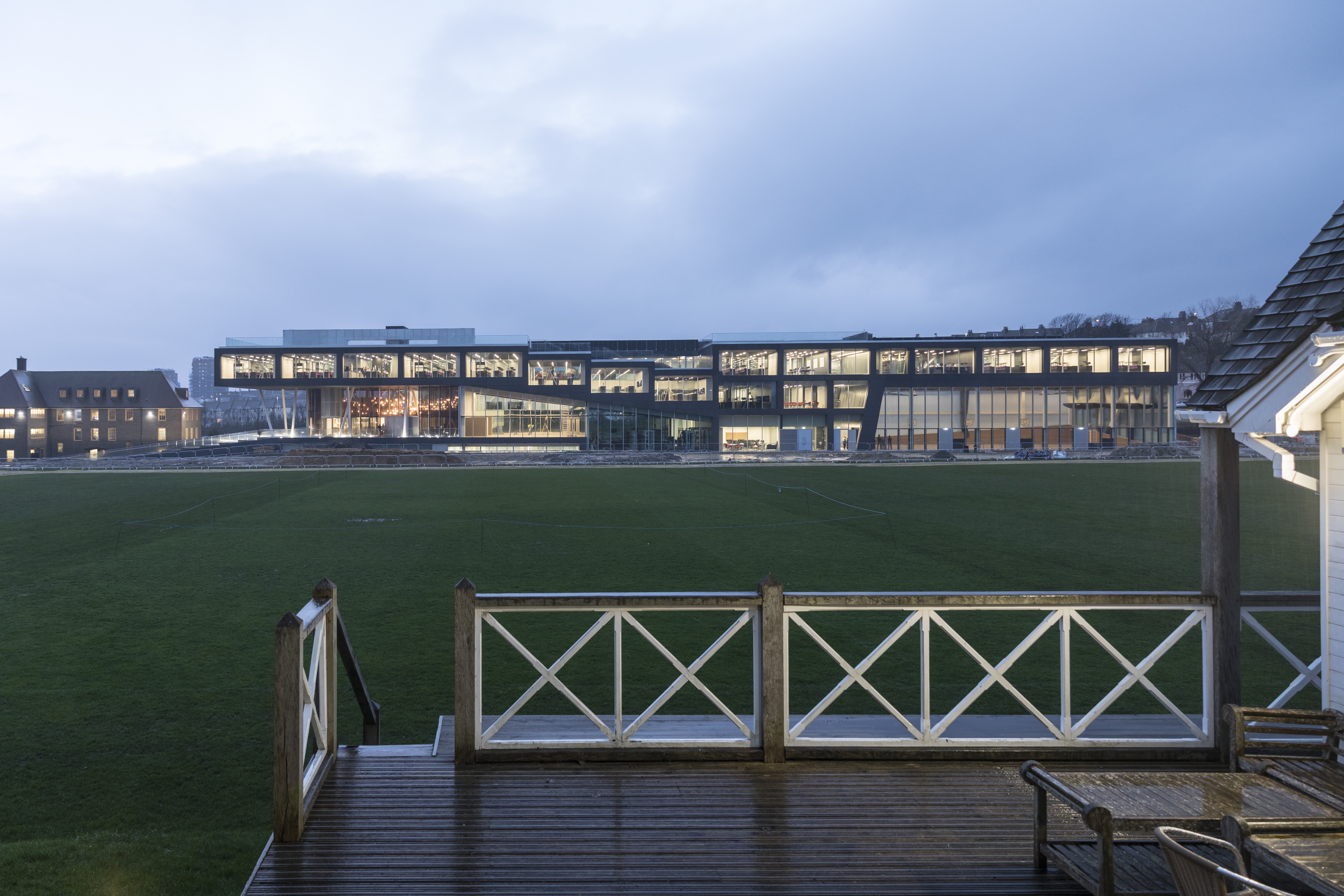
The sports areas are placed closer to the ground, creating a relationship between them and the playing field outside. The grand sports hall, in fact, opens directly onto it. The plan may appear simple, but make no mistake; these are highly specialised facilities with state-of-the-art equipment and an impressive amount of built-in flexibility (the sports hall for example is designed to accommodate a variety of sports, such as cricket and basketball). Further down the corridor are a running track, a dance and weight studio, and, a flight of stairs down, the school swimming pool (which Cairns calls ‘Lido’).
RELATED STORY
Views through and mirrored surfaces are created at strategic places. ‘This way you can see a reflection of terraced houses and historic Brighton everywhere,’ says OMA partner Ellen van Loon, who led this project; this is her first school and OMA’s first sports building altogether. ‘It’s always nice for an architect to do the first of anything,’ she adds.
The science areas are located above, within bright classrooms with bespoke workbenches, placed next to staff rooms and all organized around a central circulation corridor that turns into a staircase as you move up. Further facilities include laboratories, a greenhouse and a screening room (or ‘Kino’, as the school calls it), with old Italian cinema style chairs, the same ones OMA used at the Prada Foundation in Milan.
Natural ventilation is achieved through hidden windows and a high level of transparency is present throughout – a key requirement from the client and one that OMA responded to with flair. ‘Glass was probably the most expensive thing, but transparency was very important for us,’ says van Loon. It is true, views across levels and open plan spaces that flow into each other make for an interior that feels ample and organic.
At the very top, an accessible roof offers sweeping views of the North Sea, and is one of van Loon’s favourite spots in the project. There are green areas, seating, a kitchen for events and even a track, for al fresco training. ‘Here, you feel like you are in the roofscape of the campus, and then you see the sea,’ muses van Loon smiling. And even on a grey and overcast day, it is clear that the building’s overall sense of openness and generosity of space finds its ultimate expression up here.
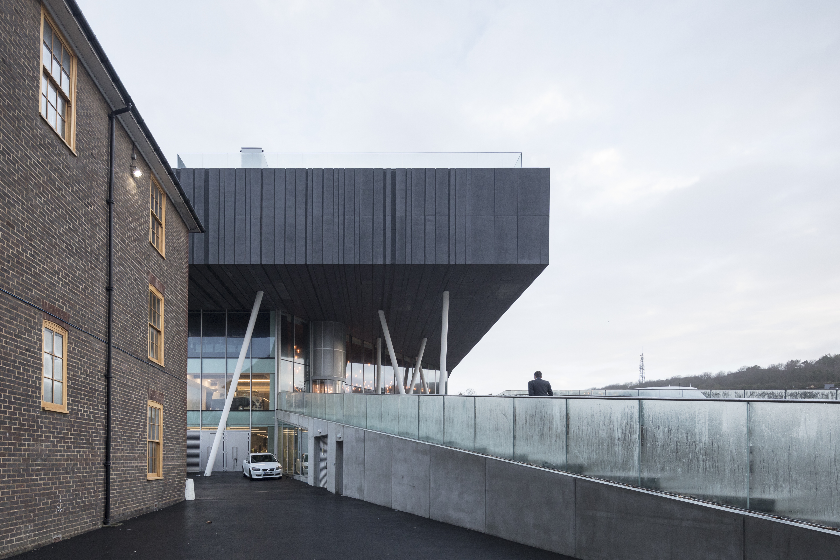
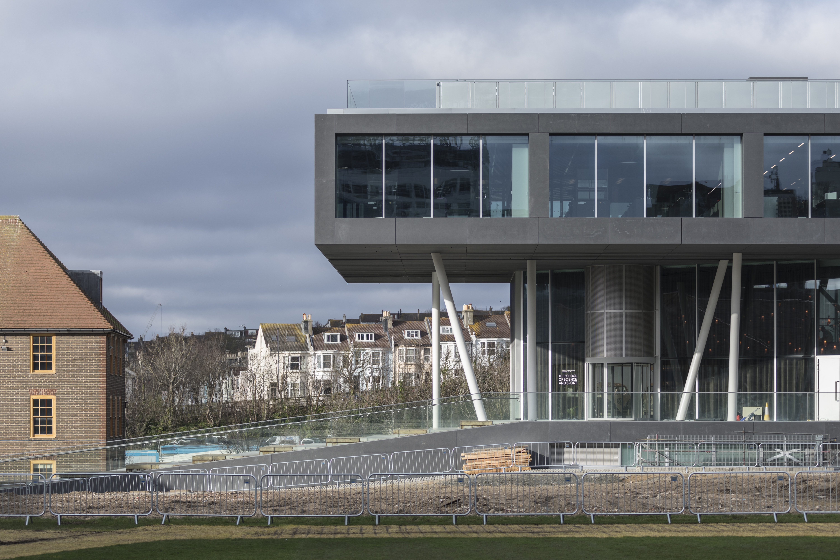
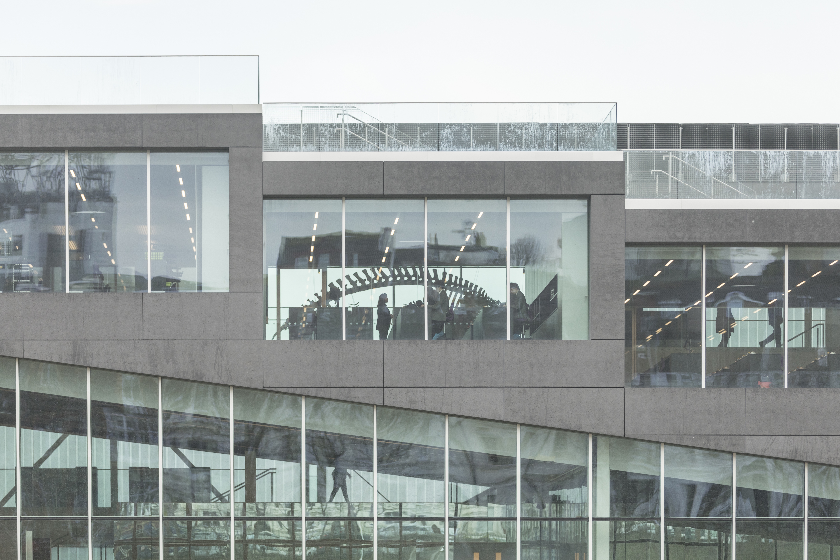
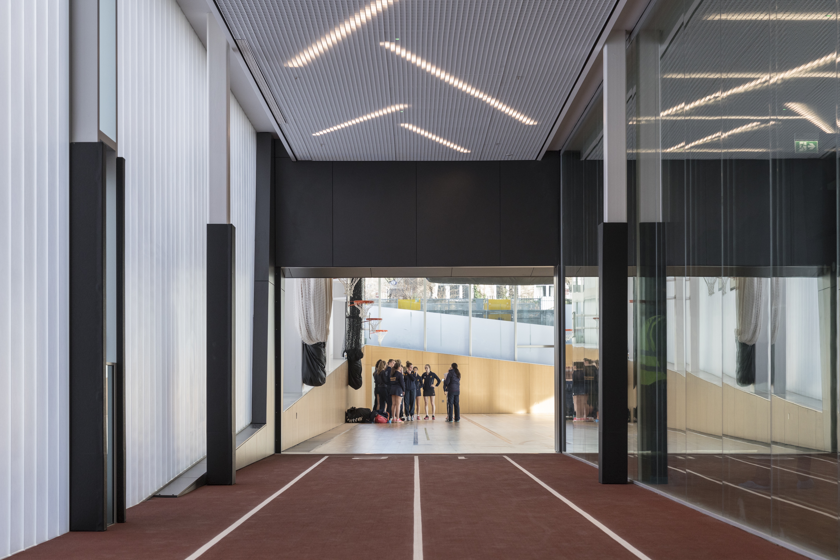
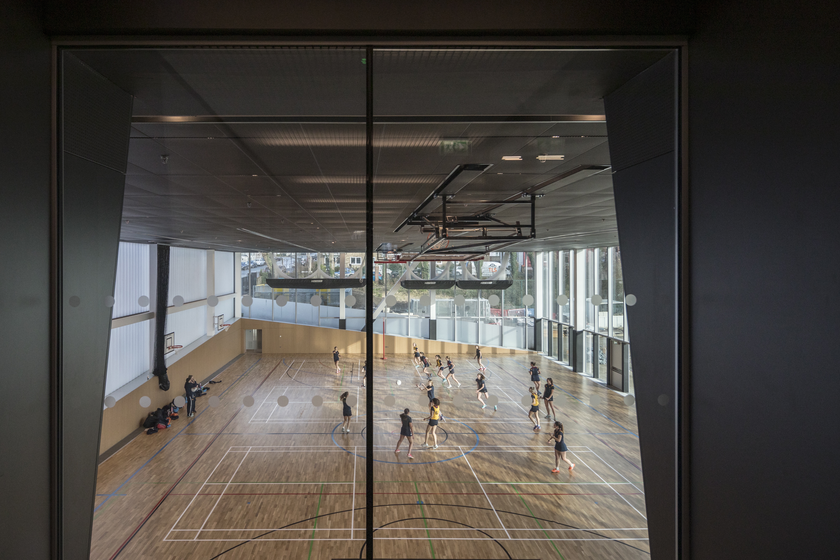
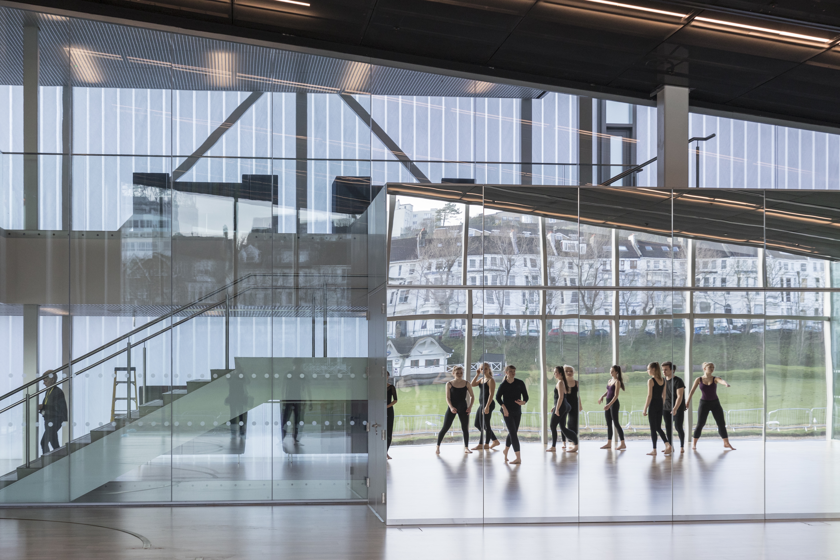
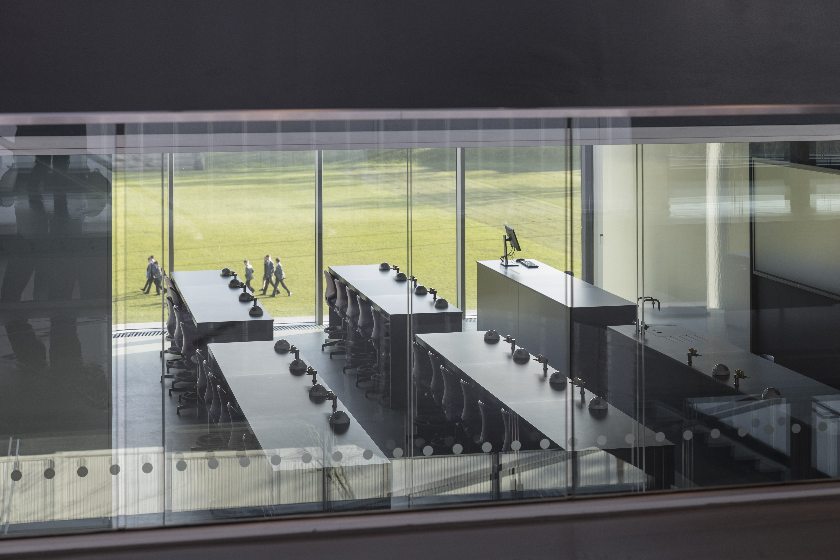

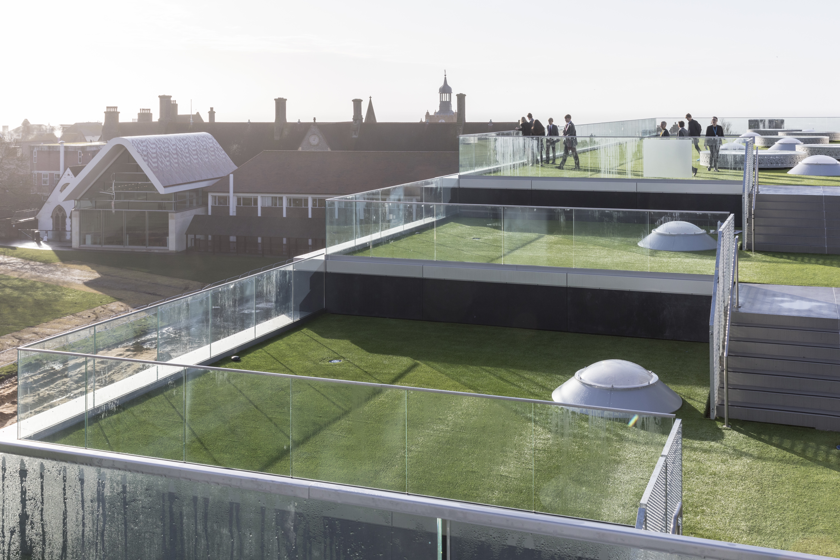
INFORMATION
Receive our daily digest of inspiration, escapism and design stories from around the world direct to your inbox.
Ellie Stathaki is the Architecture & Environment Director at Wallpaper*. She trained as an architect at the Aristotle University of Thessaloniki in Greece and studied architectural history at the Bartlett in London. Now an established journalist, she has been a member of the Wallpaper* team since 2006, visiting buildings across the globe and interviewing leading architects such as Tadao Ando and Rem Koolhaas. Ellie has also taken part in judging panels, moderated events, curated shows and contributed in books, such as The Contemporary House (Thames & Hudson, 2018), Glenn Sestig Architecture Diary (2020) and House London (2022).
