Bright young things: 'Les Heures Claires de la Villa Savoye' by Jean-Philippe Delhomme & Jean-Marc Savoye

Receive our daily digest of inspiration, escapism and design stories from around the world direct to your inbox.
You are now subscribed
Your newsletter sign-up was successful
Want to add more newsletters?

Daily (Mon-Sun)
Daily Digest
Sign up for global news and reviews, a Wallpaper* take on architecture, design, art & culture, fashion & beauty, travel, tech, watches & jewellery and more.

Monthly, coming soon
The Rundown
A design-minded take on the world of style from Wallpaper* fashion features editor Jack Moss, from global runway shows to insider news and emerging trends.

Monthly, coming soon
The Design File
A closer look at the people and places shaping design, from inspiring interiors to exceptional products, in an expert edit by Wallpaper* global design director Hugo Macdonald.
'Les Heures Claires' is a phrase meaning the 'bright hours', and was a fitting nickname for one of the icons of twentieth century architecture - a house designed for light, space and efficiency. It's also the title of a new book, an illustrated re-imagining of the commissioning, design, construction and occupation of the Villa Savoye by its original clients, Pierre and Eugénie Savoye. Created by the clients' grandson, Jean-Marc Savoye, in collaboration with the painter and illustrator Jean-Philippe Delhomme, Les Heures Claires blends archive material with personal recollection and new illustrations.
The Savoyes endured a troubled relationship with Le Corbusier, not least because of spiralling budgets and technical challenges. They eventually moved into the house in 1931, three years after the initial commission, only to leave again in 1940, after which occupation and desecration almost destroyed the building. It wasn't until 1997 that it stood pristine once again.
Despite its familiarity, there are barely any photographs of the original owners using the house as the architect intended. This is where Delhomme steps in. With his characteristic fluid line and vivid colours, he depicts the trials and tribulations of the client, house and architects.
Delhomme has an eye for architecture. He works from a beautiful atelier on the iconic rue Campagne-Premiere, a Parisian street known for being the home of a plethora of artists over the years, including Yves Klein, Marcel Duchamp and the poet Rainer Maria Rilke, as well as being a location for Jean-Luc Godard's À Bout De Souffle. In fact the building on No 9, where Delhomme's studio is located, has its own story to tell, having been built as a group of painters' ateliers in the early 1900s by local architect Taberle, using materials from the Paris Expo of 1889. Having moved there 15 years ago, Delhomme has left the studio in its original state as much as possible, respectful to its history and architectural character.
His work on the Villa Savoye was approached with the same sensitiviy. An upcoming exhibition on Le Corbusier at the Centre Georges Pompidou is sure to spark some interest, especially in the more human dimension showcased here.
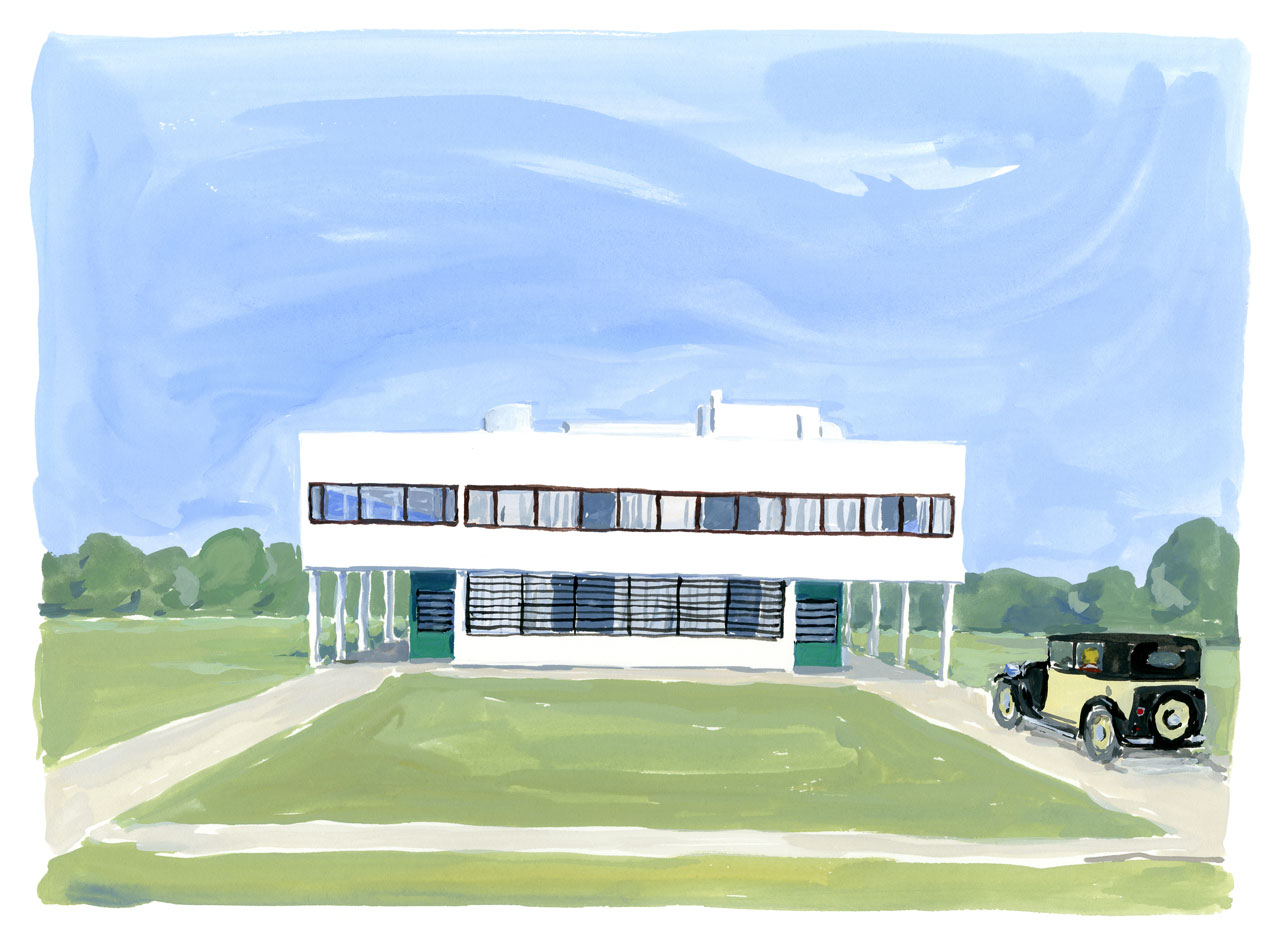
The illustrator's latest book celebrates an icon of modernist architecture, Le Corbusier's La Villa Savoye, which tracks the story and development of one the architect's most famous works.
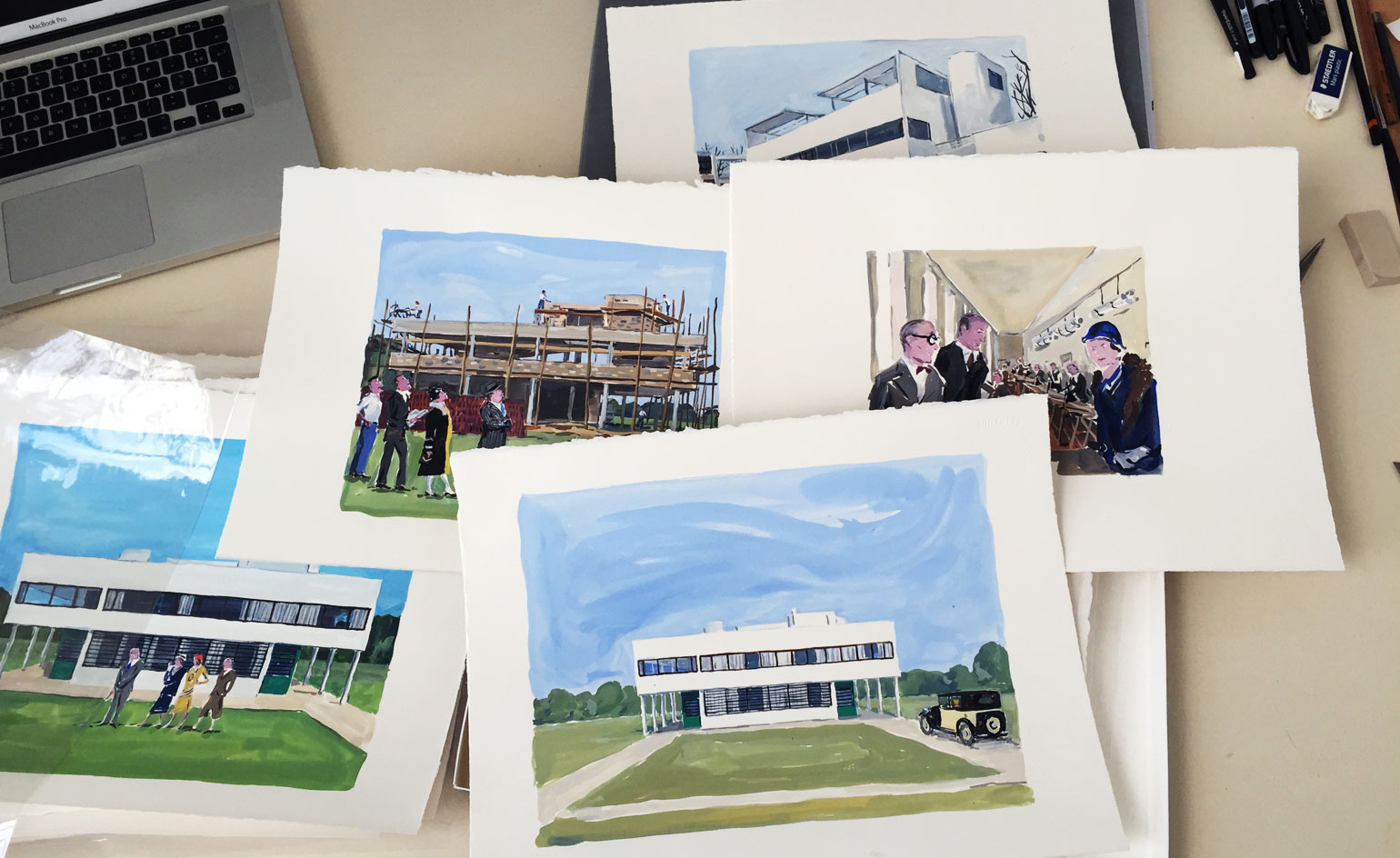
A number of the book's original artworks in situ.
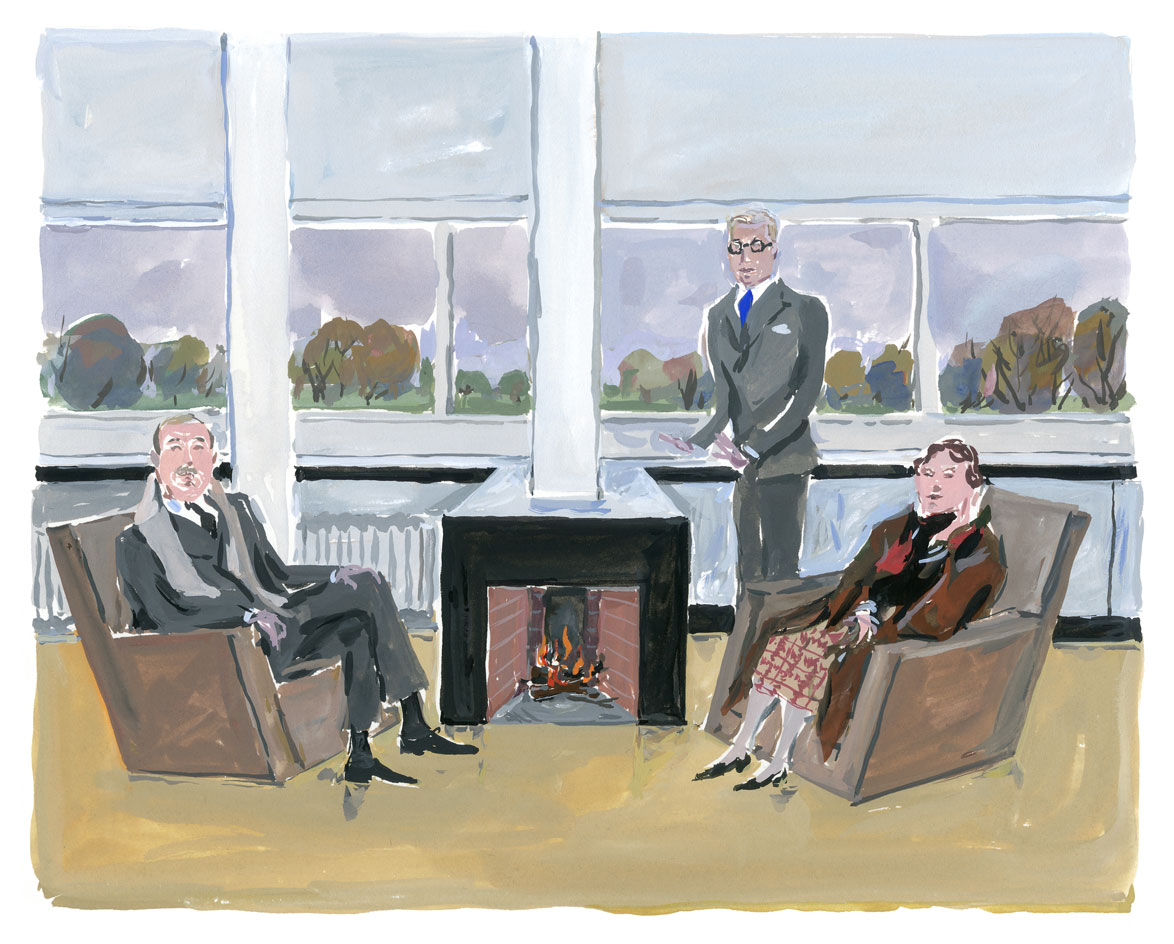
The book comes out of a collaboration with the grandson of Le Corbusier's clients, Jean-Marc Savoye, who has written the text.
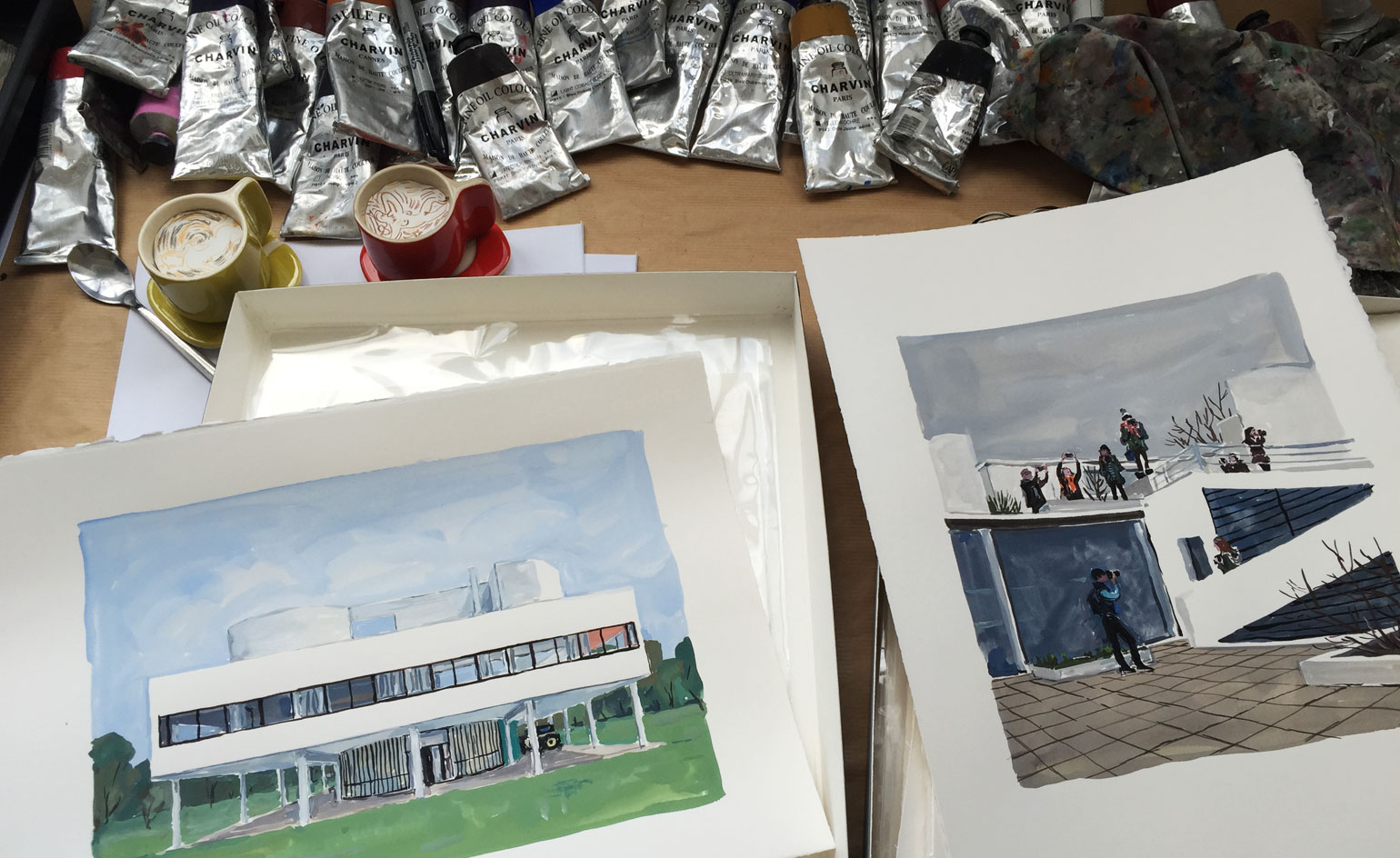
Finished paintings amidst the paraphernalia of the workshop.
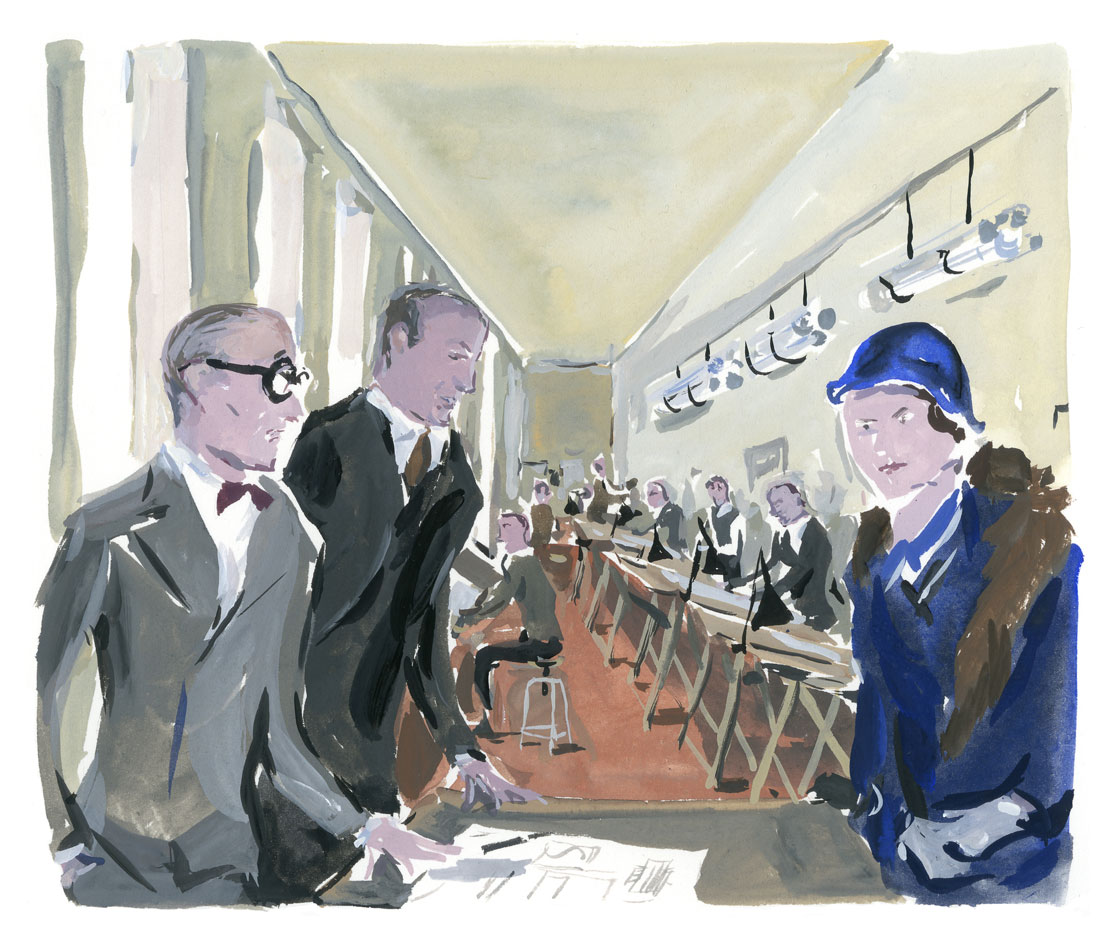
There is a surprising dearth of photographs of the original owners using the house as Le Corbusier intended, which is where Delhomme steps in. Here, the Savoyes meet with Le Corbusier in his studio.
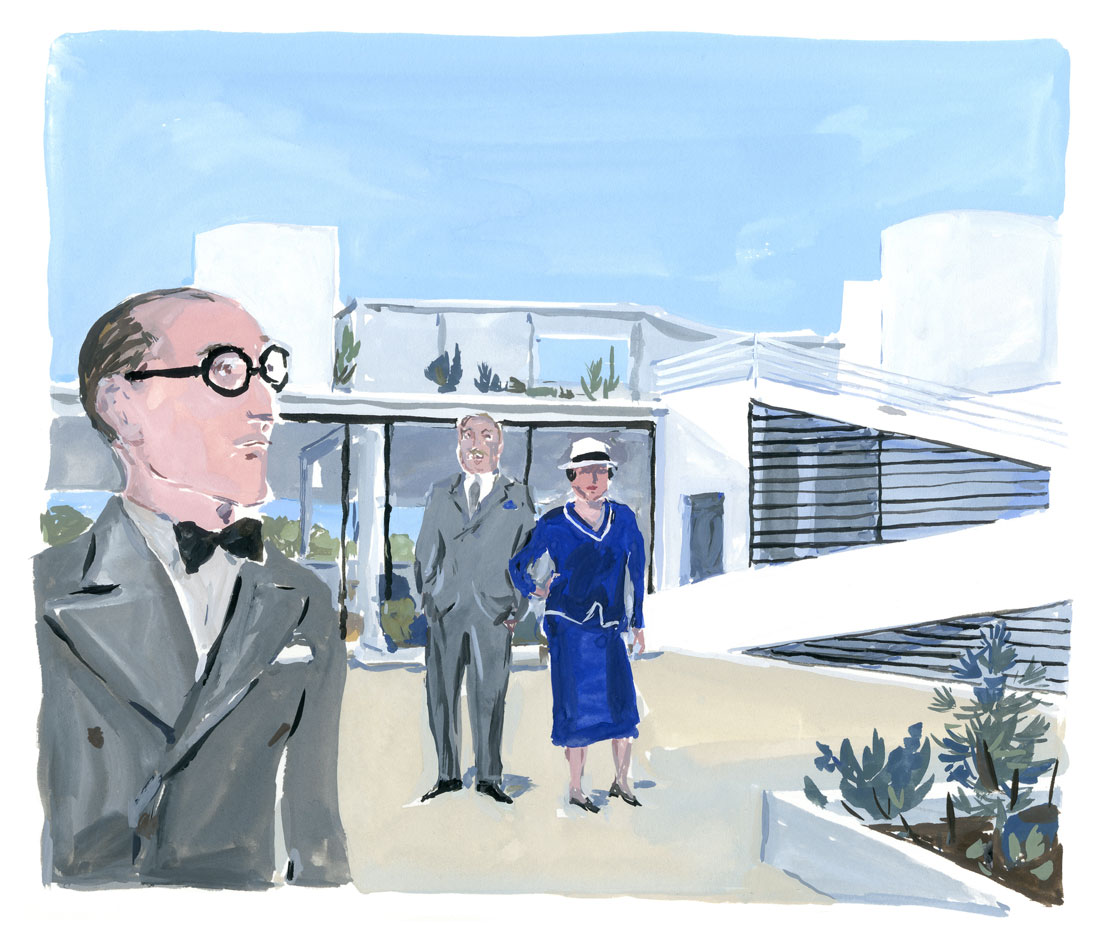
Detailing the trials and tribulations of both the architects and the clients, the book acts as an illustrative re-imagining of the story. Le Corbusier here shows his clients around the finished Villa.
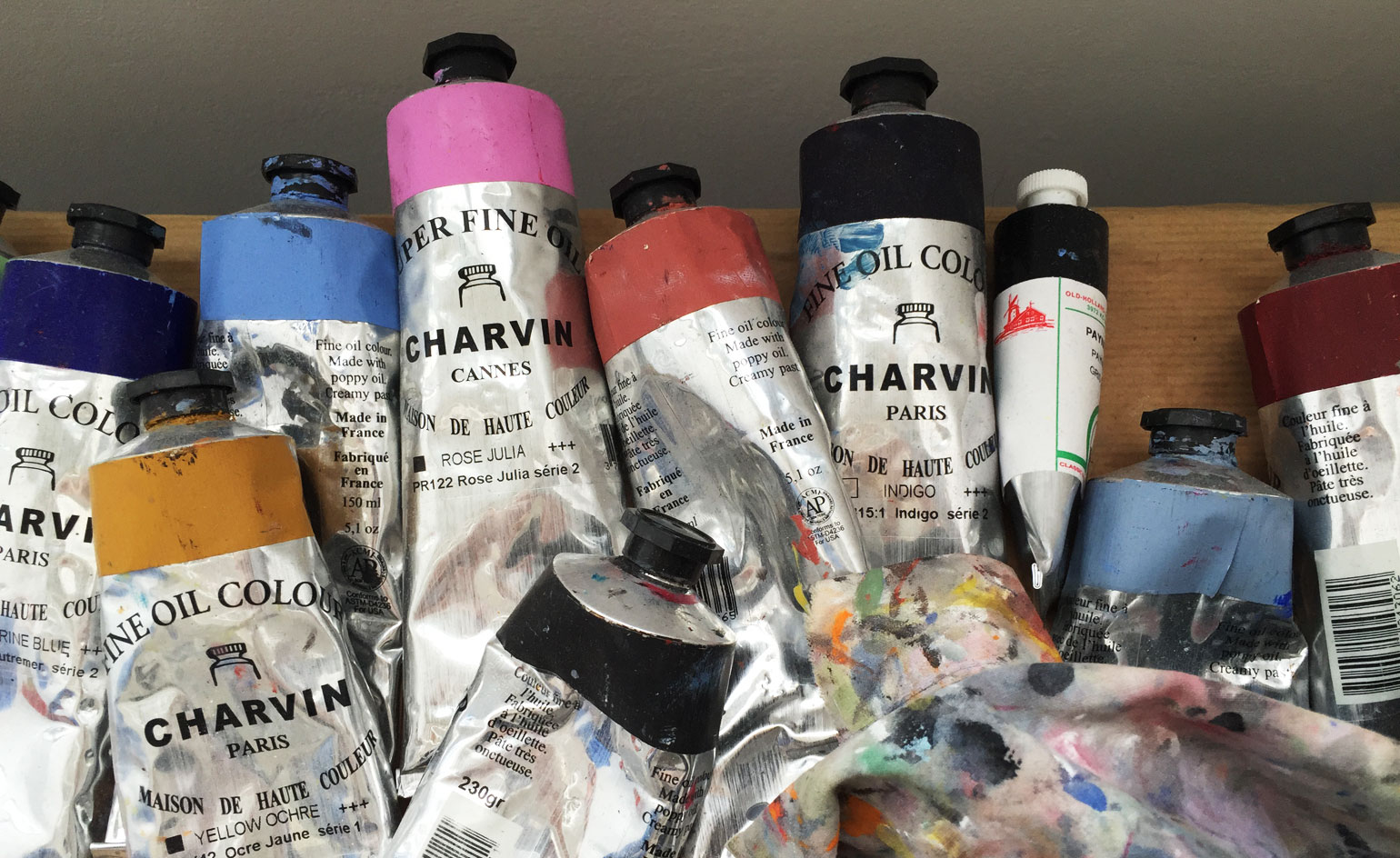
An artist's palette: Delhomme's well-used tubes. Photography: Antonio Camera
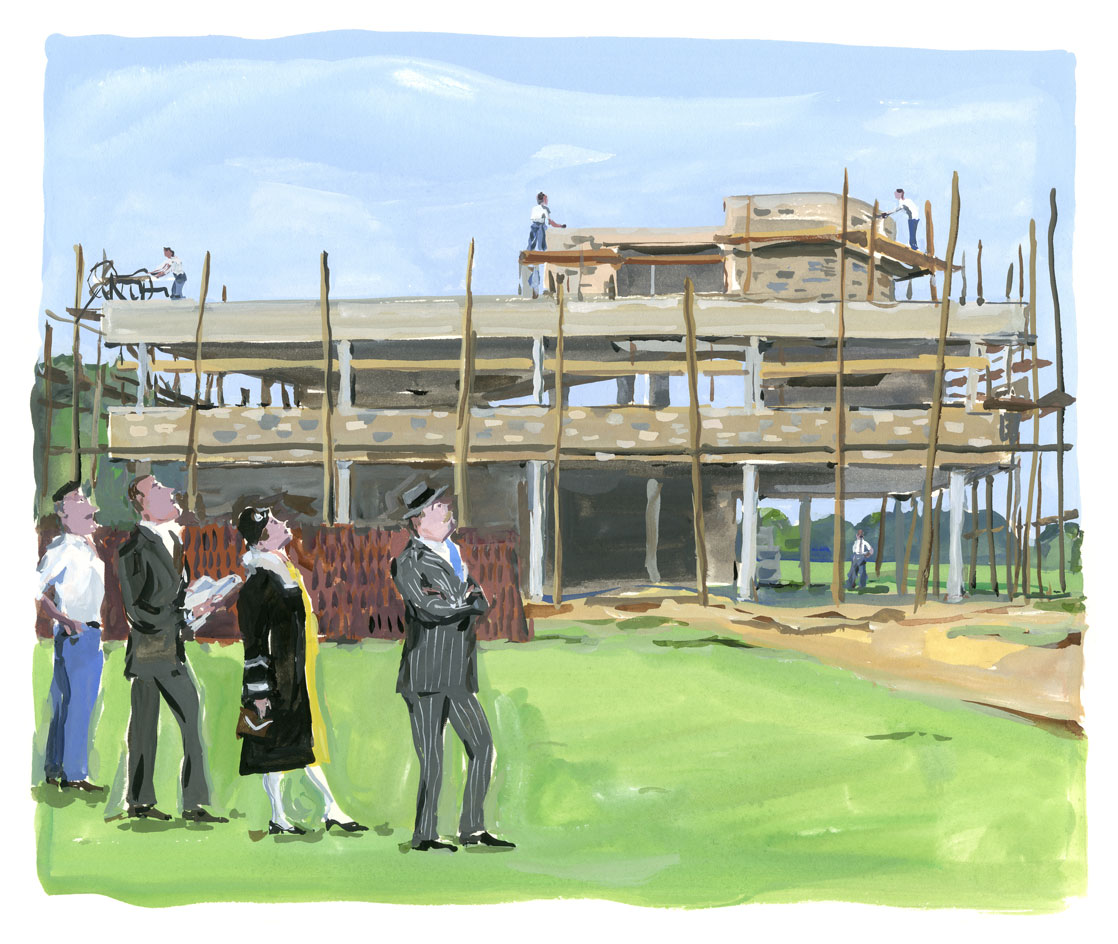
The Savoyes endured a troubled relationship with Le Corbusier, not least because of spiralling budgets and technical challenges.
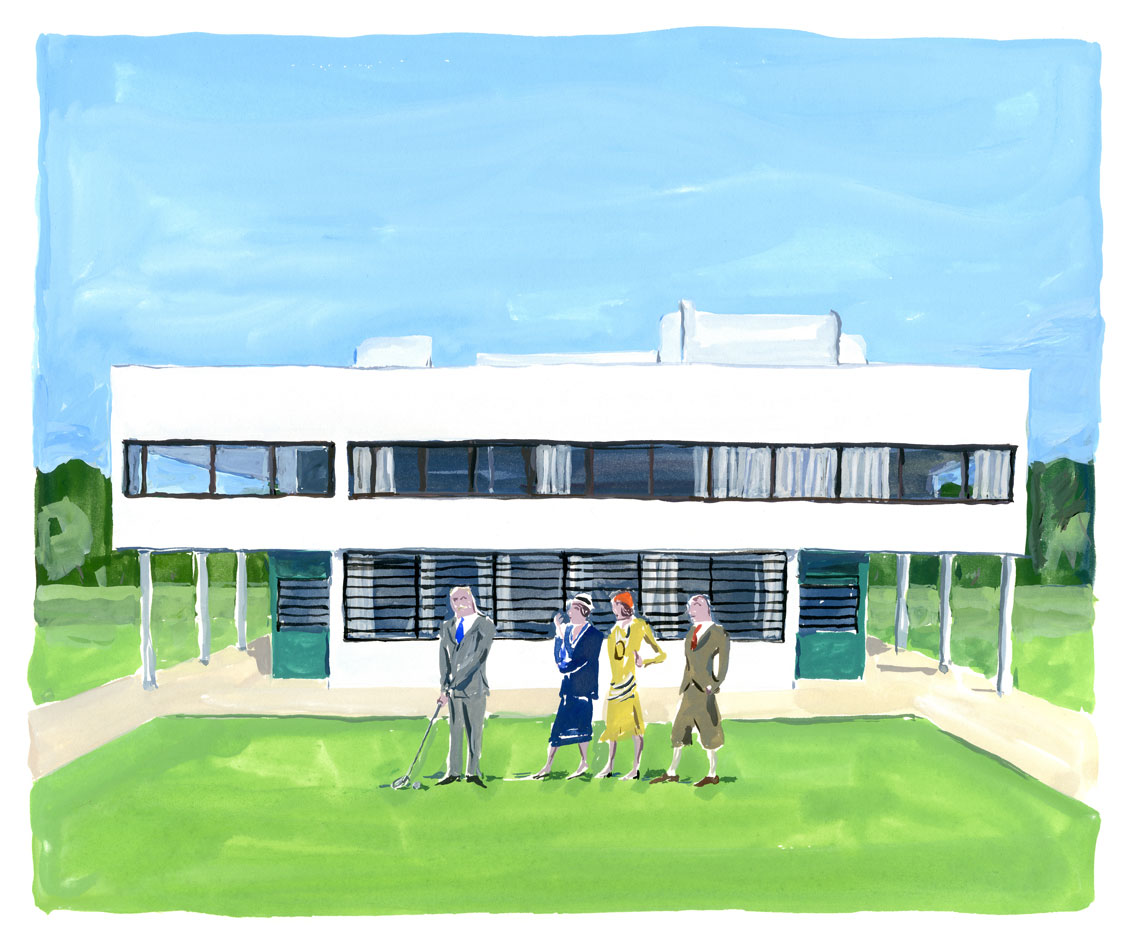
Delhomme blends archive material with Savoye's personal recollection and new illustrations. Written in the first person, Savoye's words are as much about the people as the building. It offers a view of this architectural paragon never seen before.
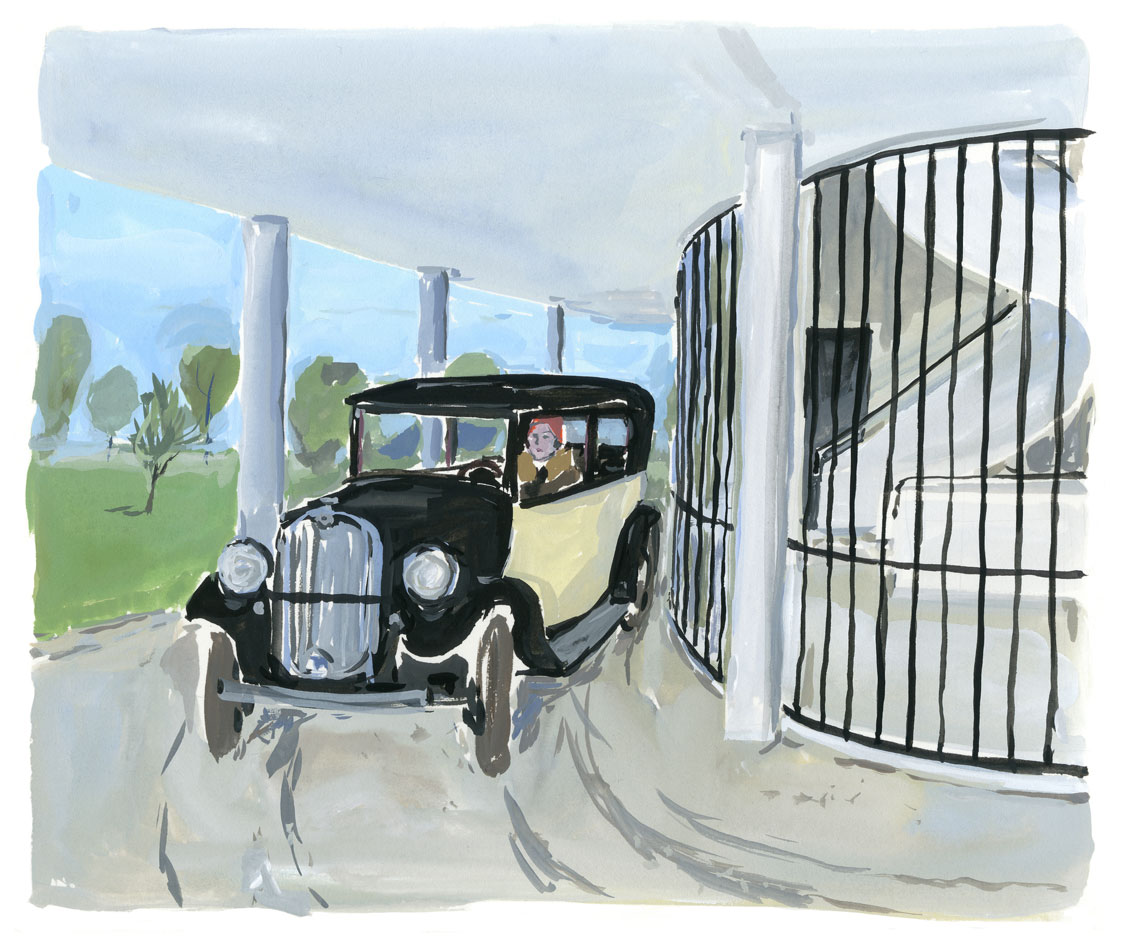
An illustration of the ground floor, the proportions of which were famously based on the turning circle of the Savoyes' 1927 Citroën.
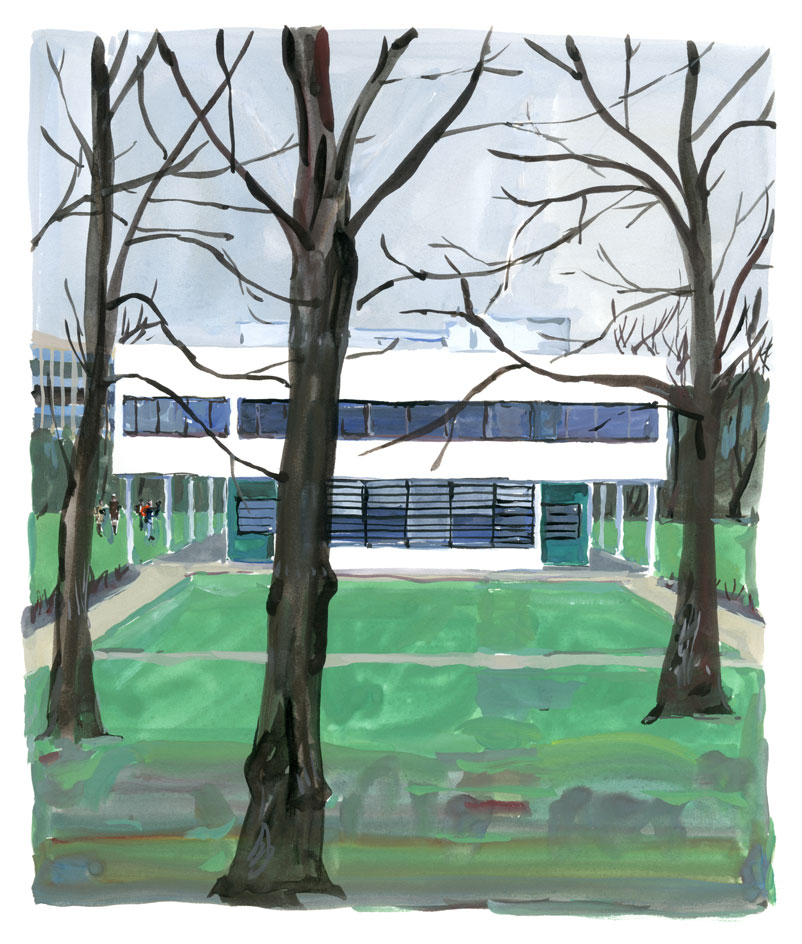
The Savoyes eventually moved into the house in 1931, three years after the initial commission, only to leave again in 1940.
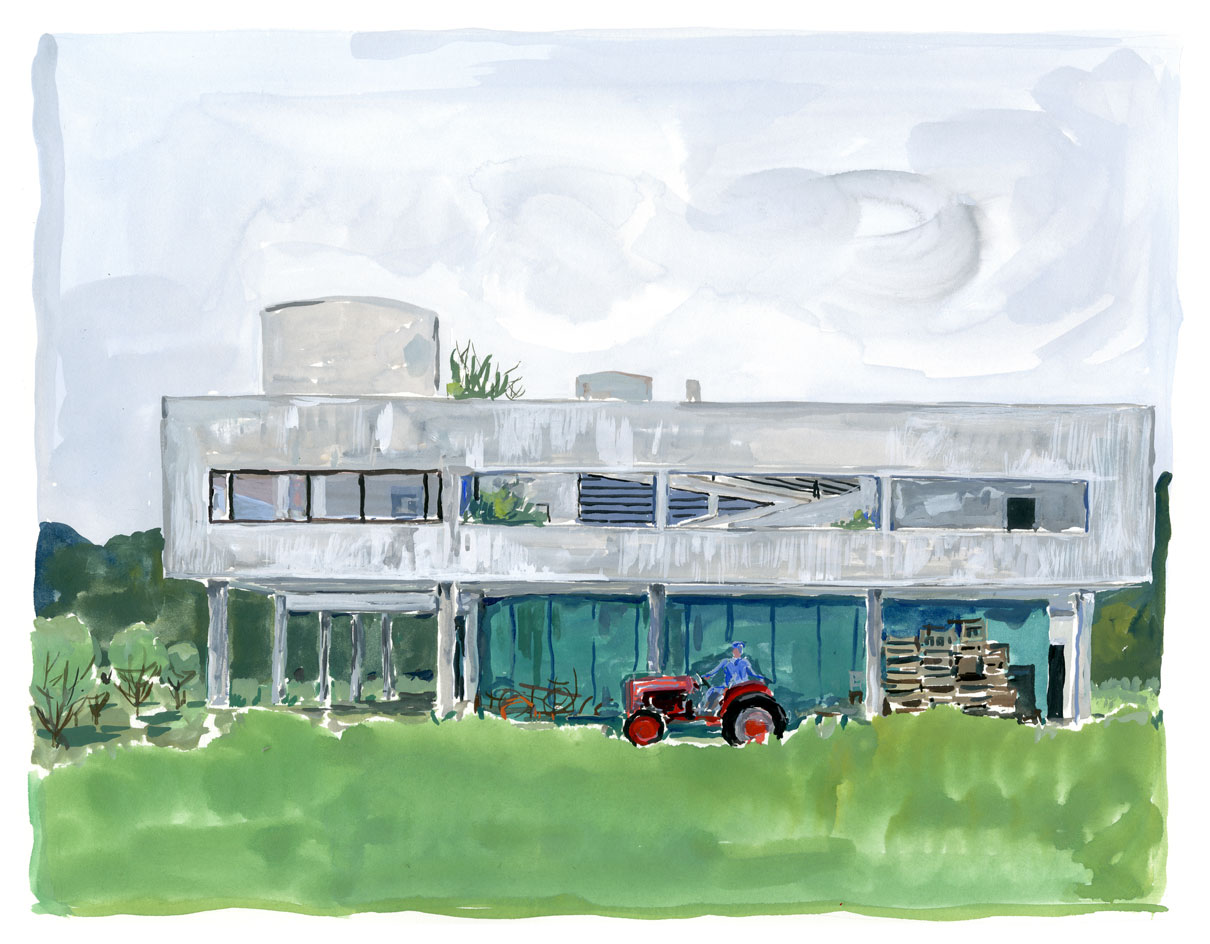
Following this, occcupation and desecration almost destroyed the Villa - a story the book also charts.
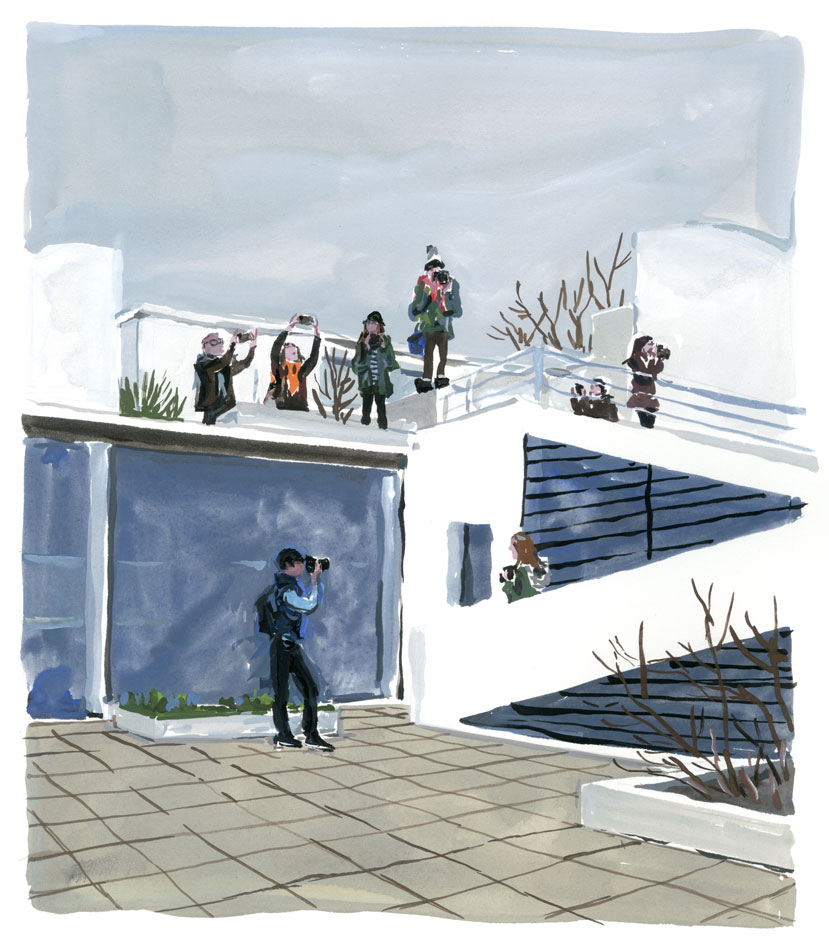
Tourists snap their way around the house, which was restored to its former glory in 1997.
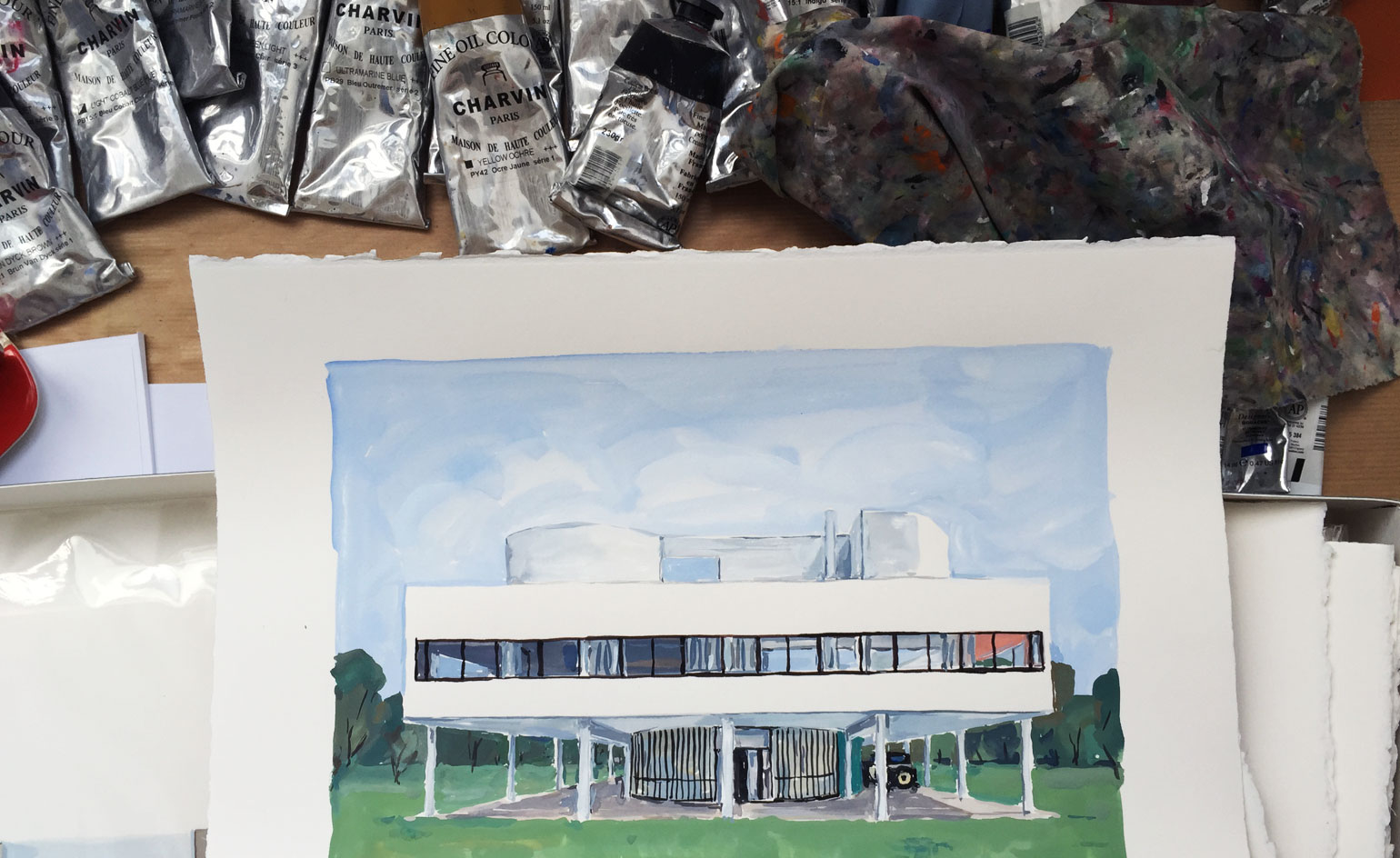
Once finished, Delhomme's renderings in his trademark fluid line, seem quite at odds with the spatters of a studio.
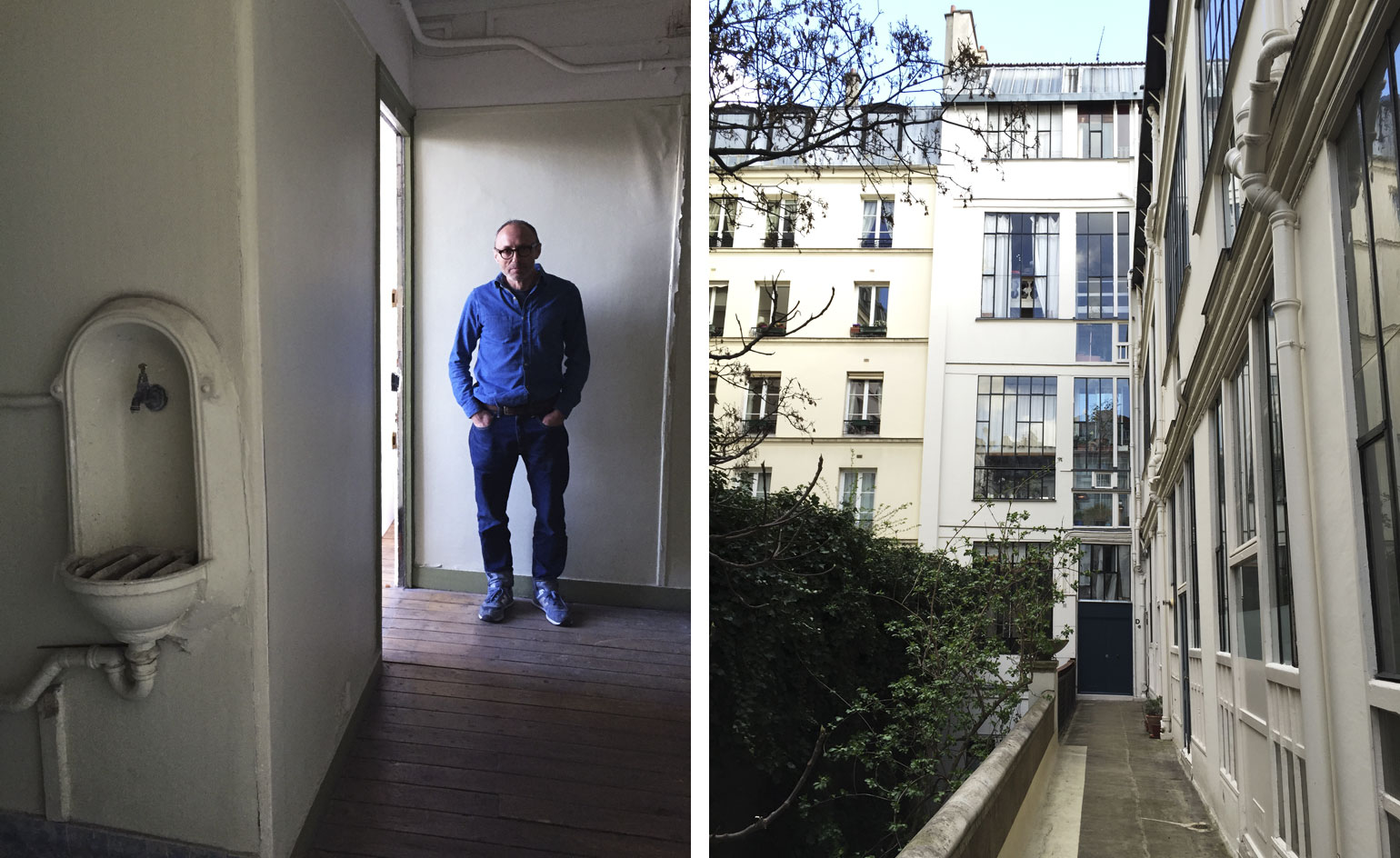
Delhomme works from a maisonette atelier in Paris' Montparnasse. The studio - with desk to ceiling windows - is flooded with natural light which filters into the vibrant sky blues and grass greens of Delhomme's work.
Receive our daily digest of inspiration, escapism and design stories from around the world direct to your inbox.
Jonathan Bell has written for Wallpaper* magazine since 1999, covering everything from architecture and transport design to books, tech and graphic design. He is now the magazine’s Transport and Technology Editor. Jonathan has written and edited 15 books, including Concept Car Design, 21st Century House, and The New Modern House. He is also the host of Wallpaper’s first podcast.