Flavio Castro’s floating box house in São Paulo

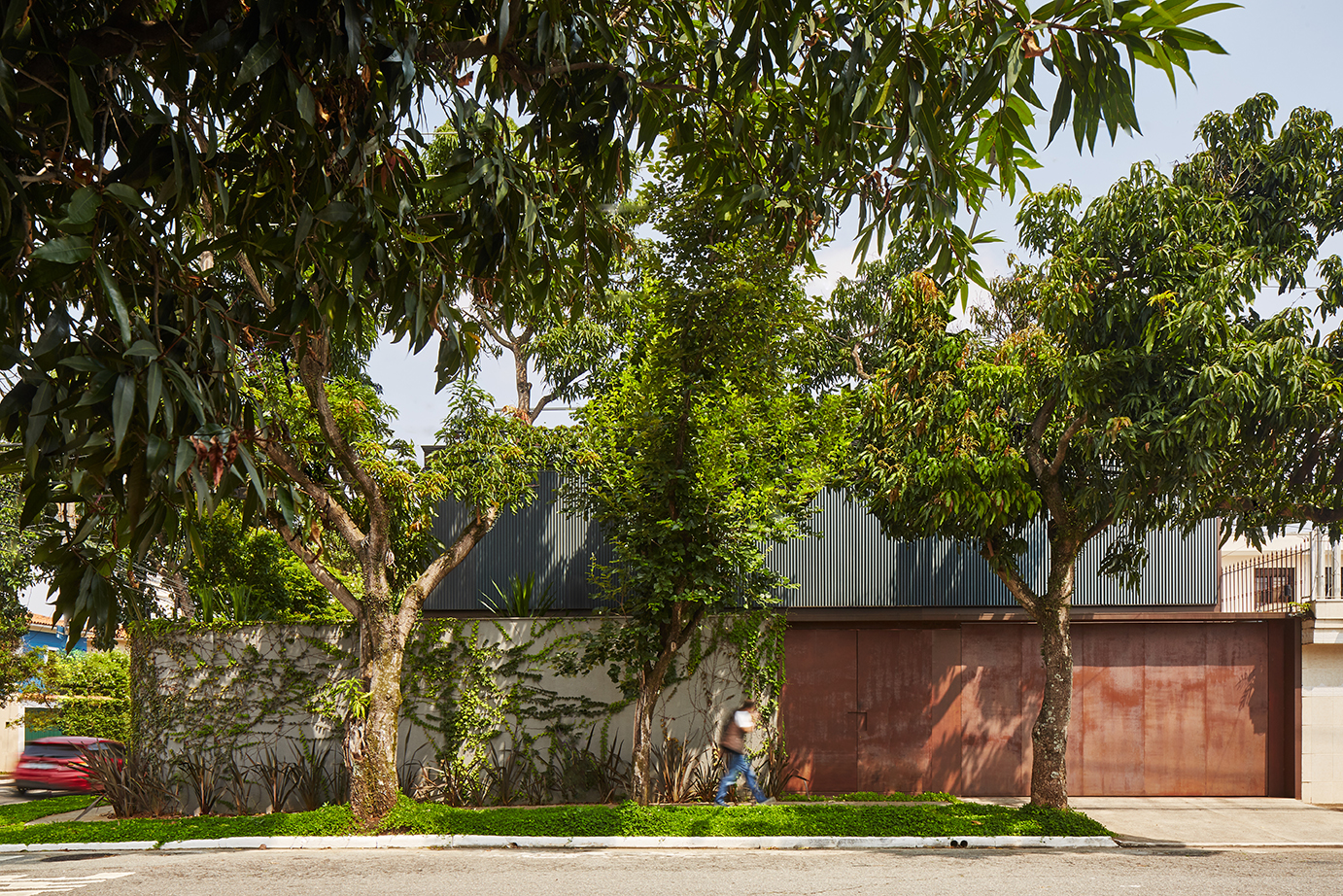
Receive our daily digest of inspiration, escapism and design stories from around the world direct to your inbox.
You are now subscribed
Your newsletter sign-up was successful
Want to add more newsletters?

Daily (Mon-Sun)
Daily Digest
Sign up for global news and reviews, a Wallpaper* take on architecture, design, art & culture, fashion & beauty, travel, tech, watches & jewellery and more.

Monthly, coming soon
The Rundown
A design-minded take on the world of style from Wallpaper* fashion features editor Jack Moss, from global runway shows to insider news and emerging trends.

Monthly, coming soon
The Design File
A closer look at the people and places shaping design, from inspiring interiors to exceptional products, in an expert edit by Wallpaper* global design director Hugo Macdonald.
We’ve always had a soft spot for Brazilian modern and this new house by São Paulo-based architect Flavio Castro, principle of FC Studio, hits just the right notes. Located in a relatively low density residential neighbourhood of Brazil’s principle metropolis, Box House, is, as its name suggests, a simple rectangular volume; albeit one that combines several clever design gestures that elevate it to the next level of modern living.
Designed by the young architect for his own use, the house was conceived as ‘a floating opaque box’, Castro explains. The corner plot came with privacy challenges, as regulations meant that the house would have to lean against neighbouring structures. At the same time, the architect wanted to create something that felt open and flowing, but maintained a level of privacy from the street.
The solution lied in a simple gesture – by lifting the ‘opaque’ element of the design up to the first floor and enclosing the master bedroom and bathroom suite within – wrapped behind delicately latticed steel shutters – the architect managed to craft a generous and discreet space at the top. The plot was then enveloped in a tall wall and a gate clad in Corten steel. This option also helps with natural ventilation, as the shutters’ perforation encourages air circulation throughout the house.
Meanwhile, the ground floor level was freed up to be entirely dedicated to the living spaces; it now includes a large living room, kitchen and dinning area, which spill out effortlessly into the lush garden that has been planted richly with native, tropical flora. Turning its back to the street, the structure is fully orientated towards this garden via large openings that completely unite inside and outside when sliding doors are drawn back. A roof garden at the very top of the structure offers another outside space – a suntrap, from where the residents can enjoy the sunrise and sunset above the surrounding, relatively low roofscape.
Combining metal, wood and bare concrete, Box House has a distinct utilitarian feel, which is nicely offset by luxurious light and green spaces, that add texture and tactility to this urban home. And while it is currently built as a one-bedroom residence, the house was also designed to easily transform into a two-bed set up, should future need arise. Flexibility and pragmatism meet in this thoroughly contemporary Brazilian home.
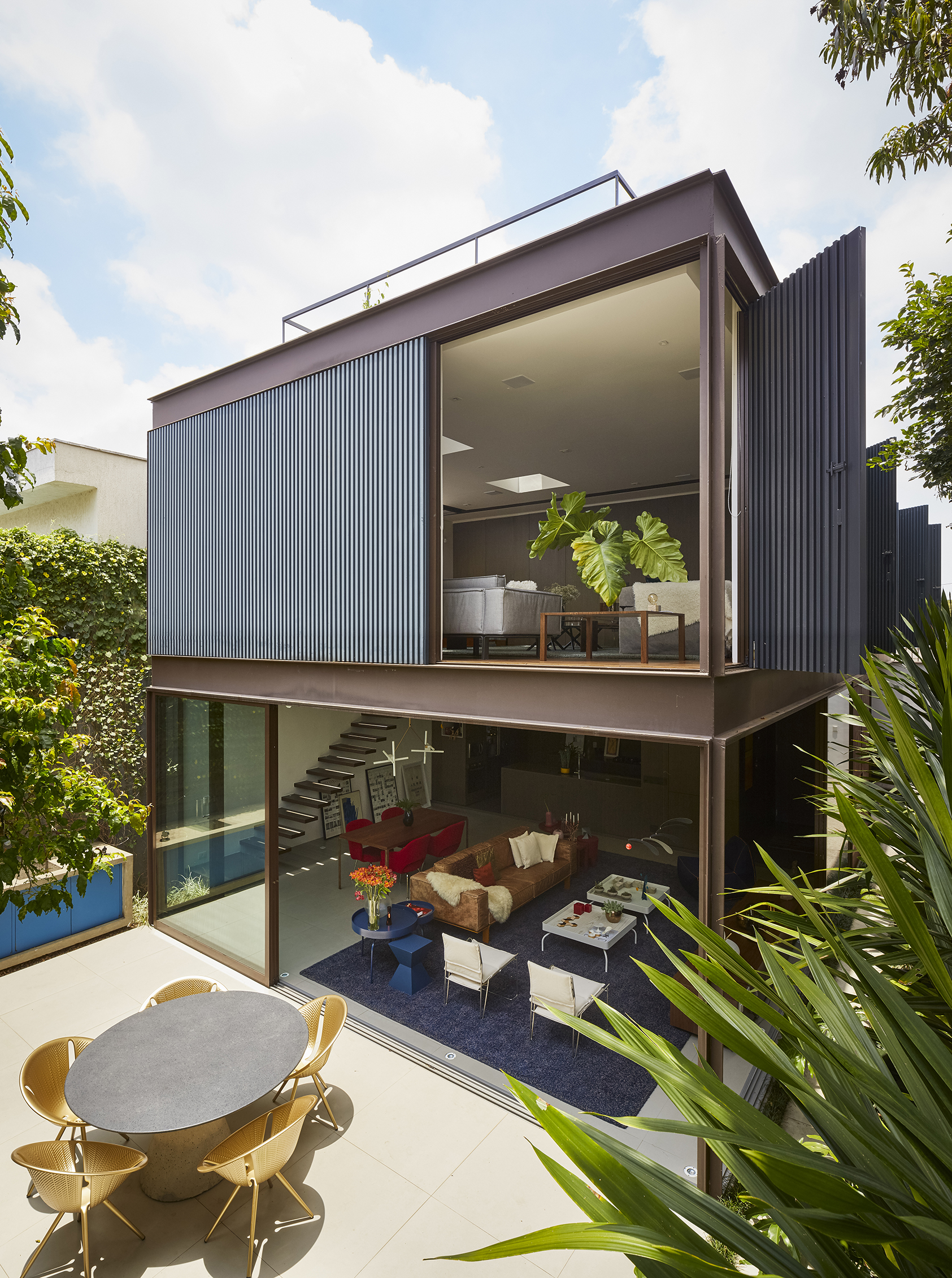
Entitled Box House, the home is a relatively compact structure located in one of the city's low density, residential neighbourhoods.
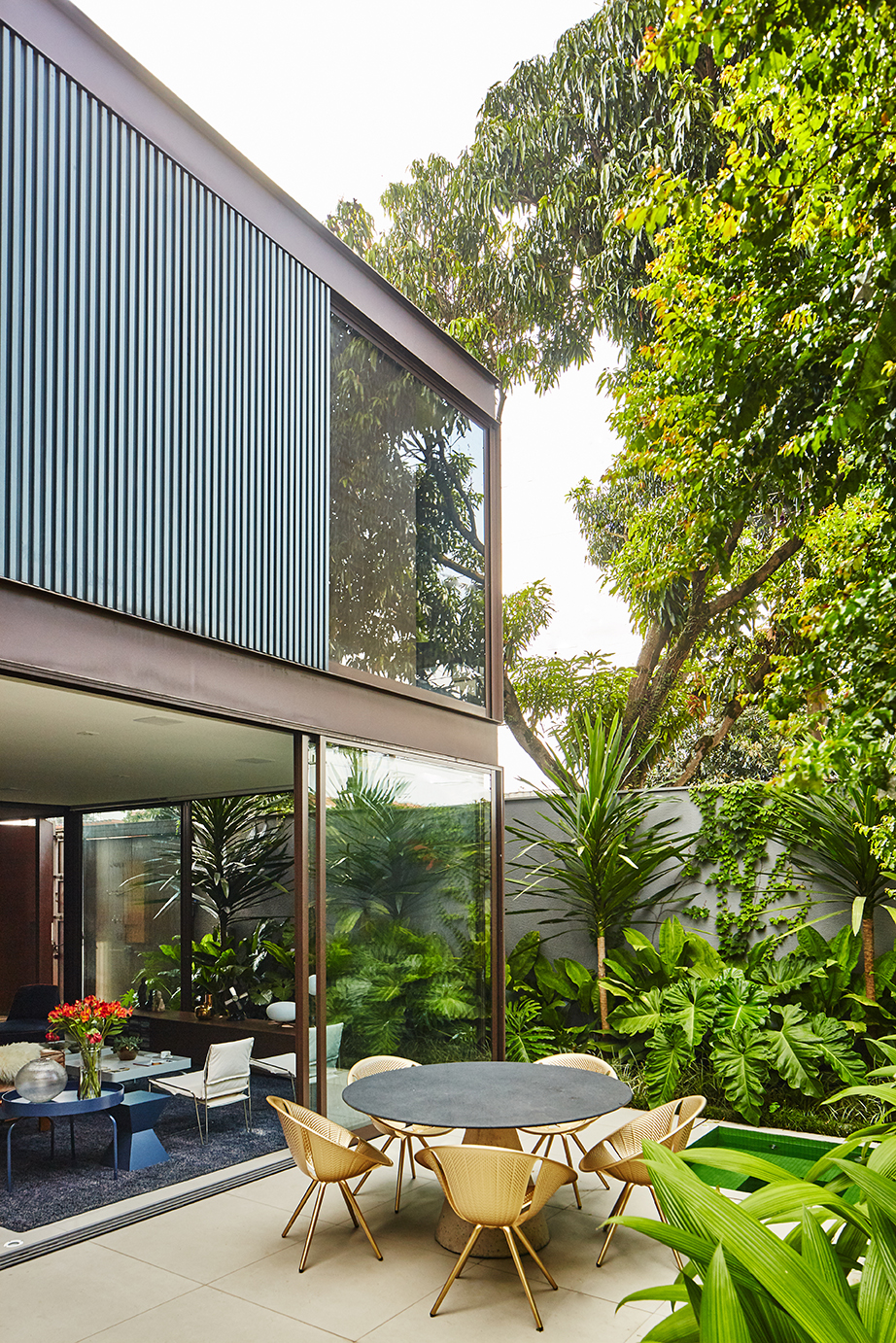
The architect described the house as a ’floating opaque box’.
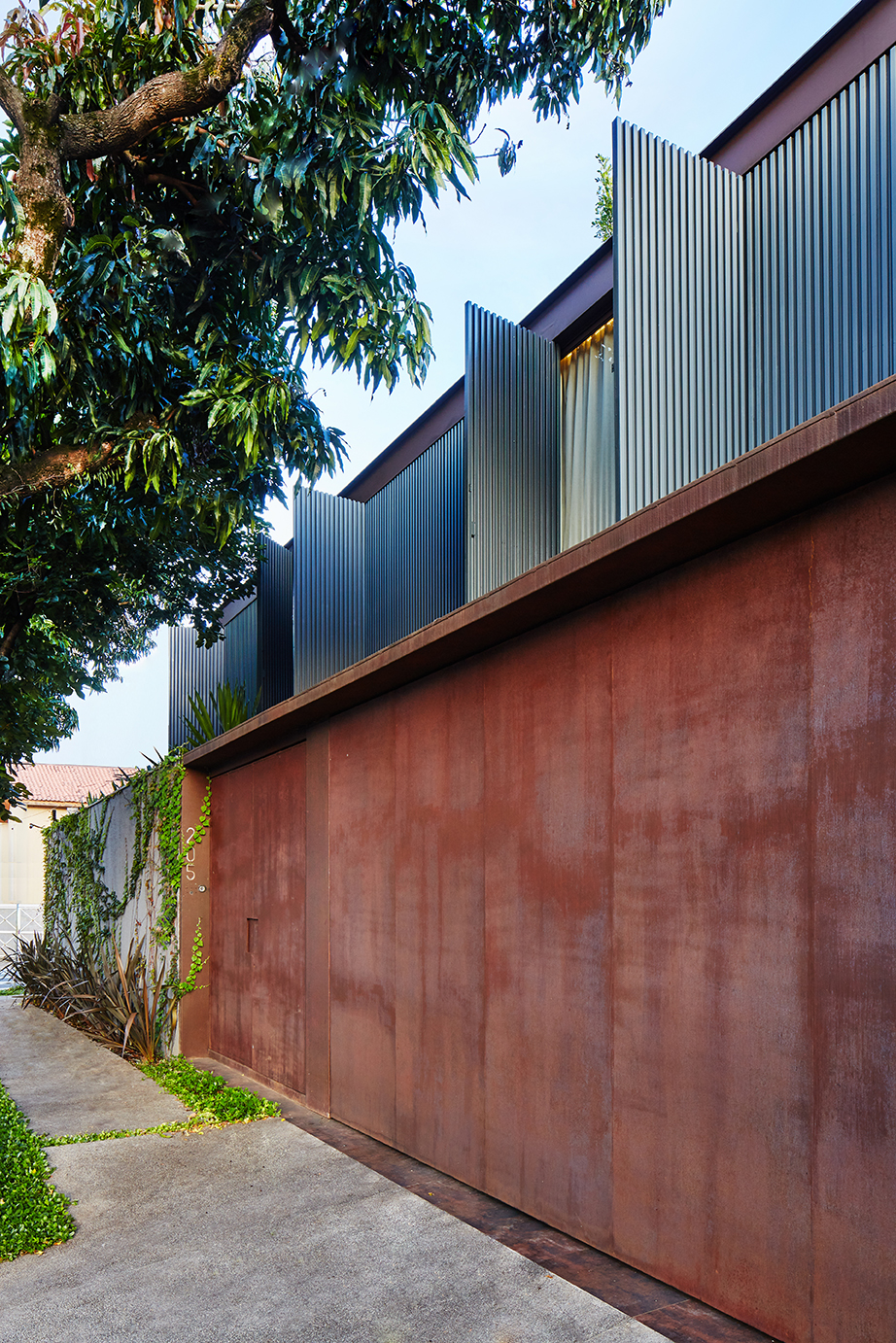
The design ensures the house protects the residents' privacy from the street.
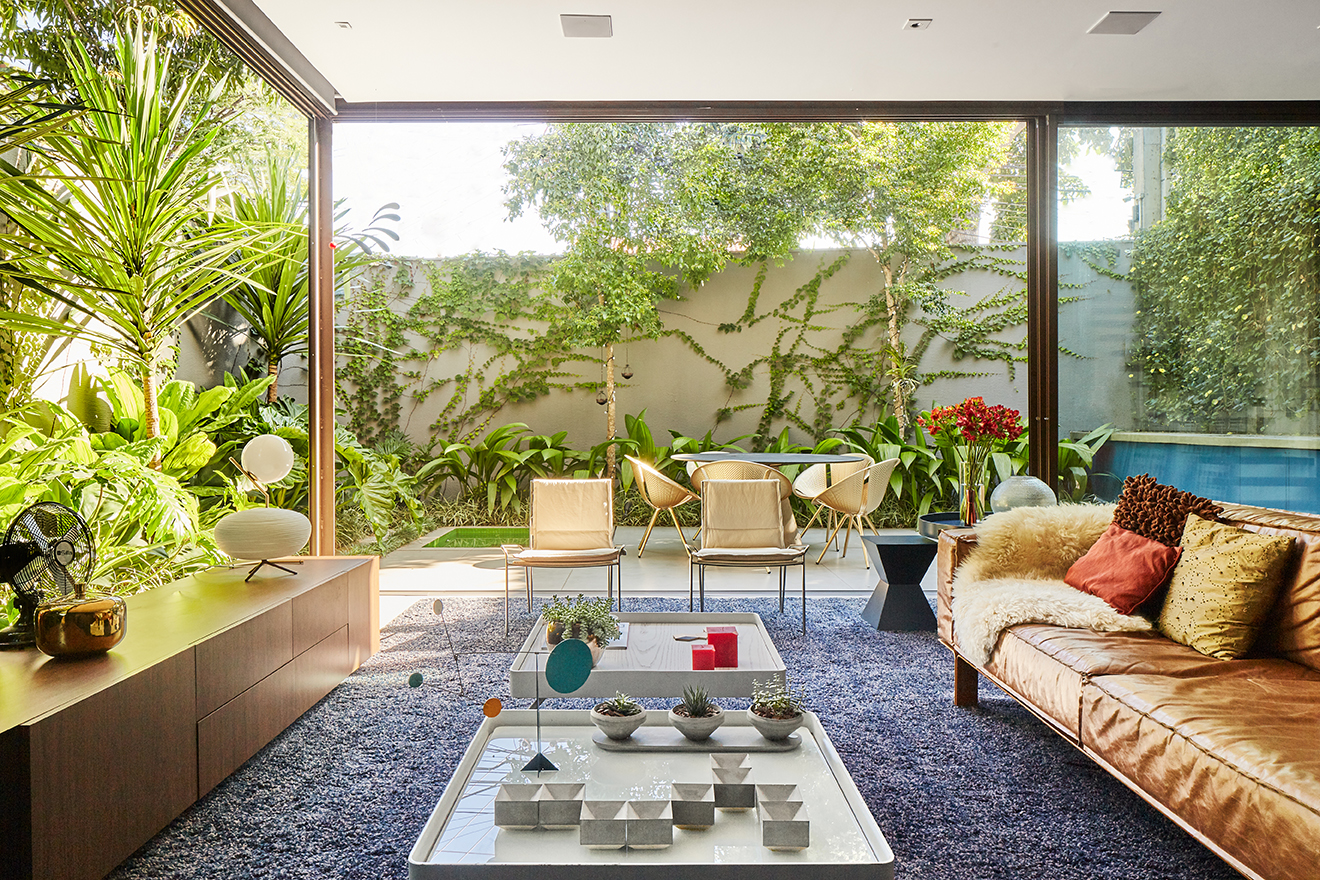
Inside, the flowing living spaces open up towards the garden on two sides.
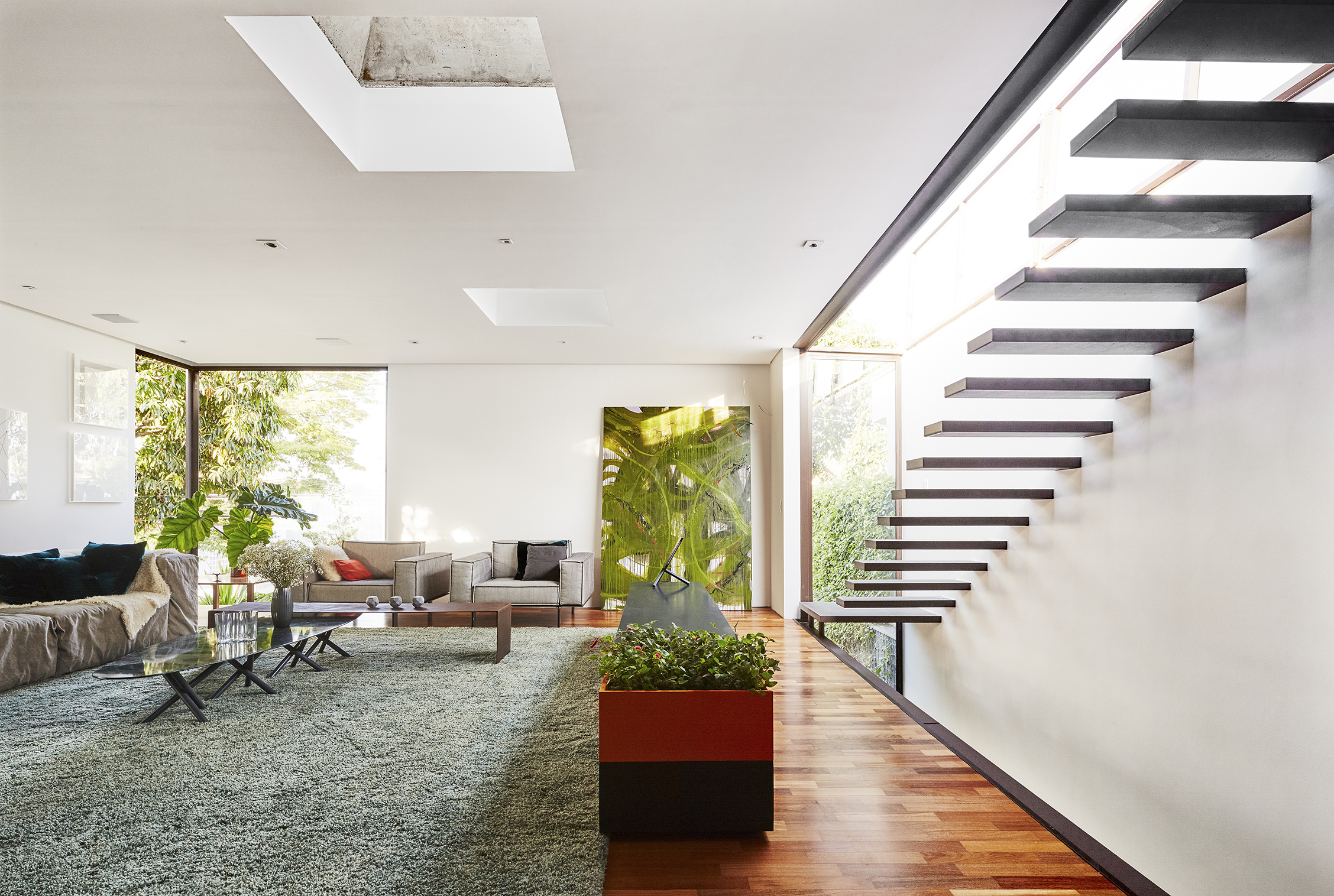
The ground level is dedicated to communal areas and the tropical landscaping, while a floating staircase leads up to the more private family rooms.
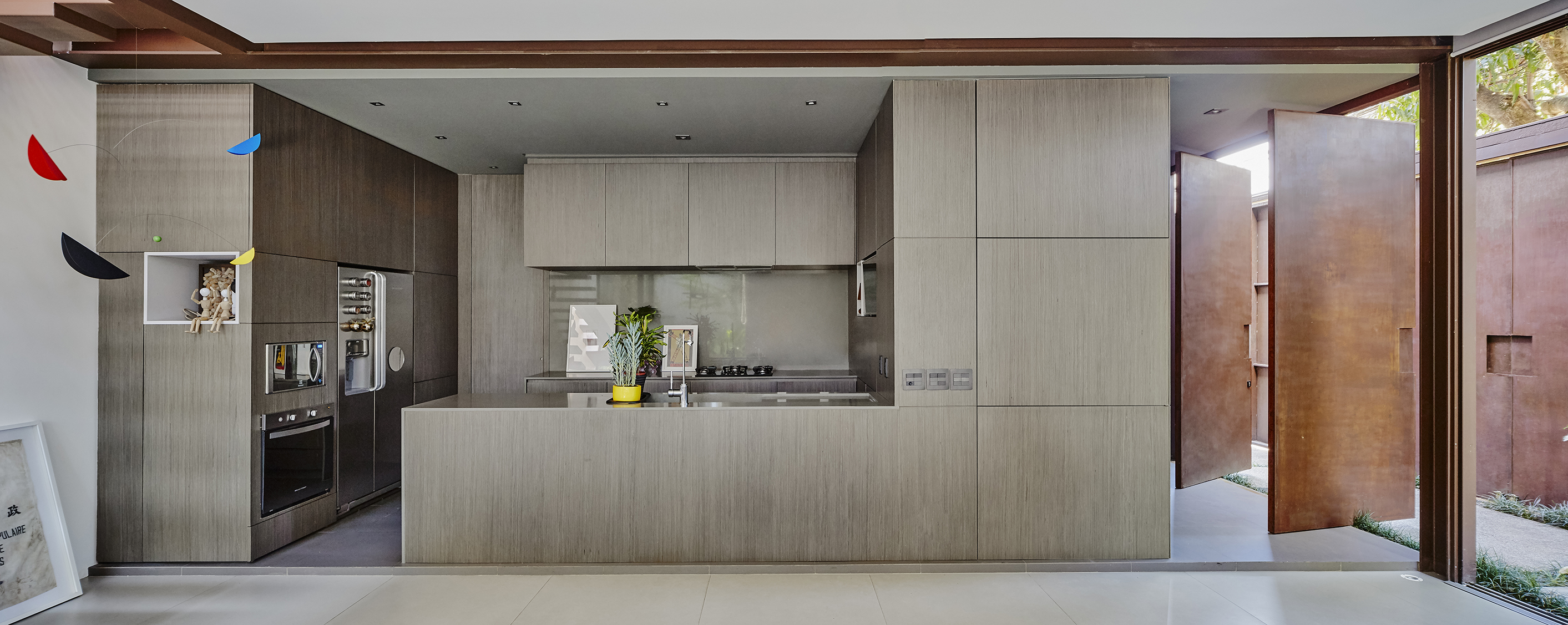
A generous kitchen area occupies one side of the ground floor's living space.
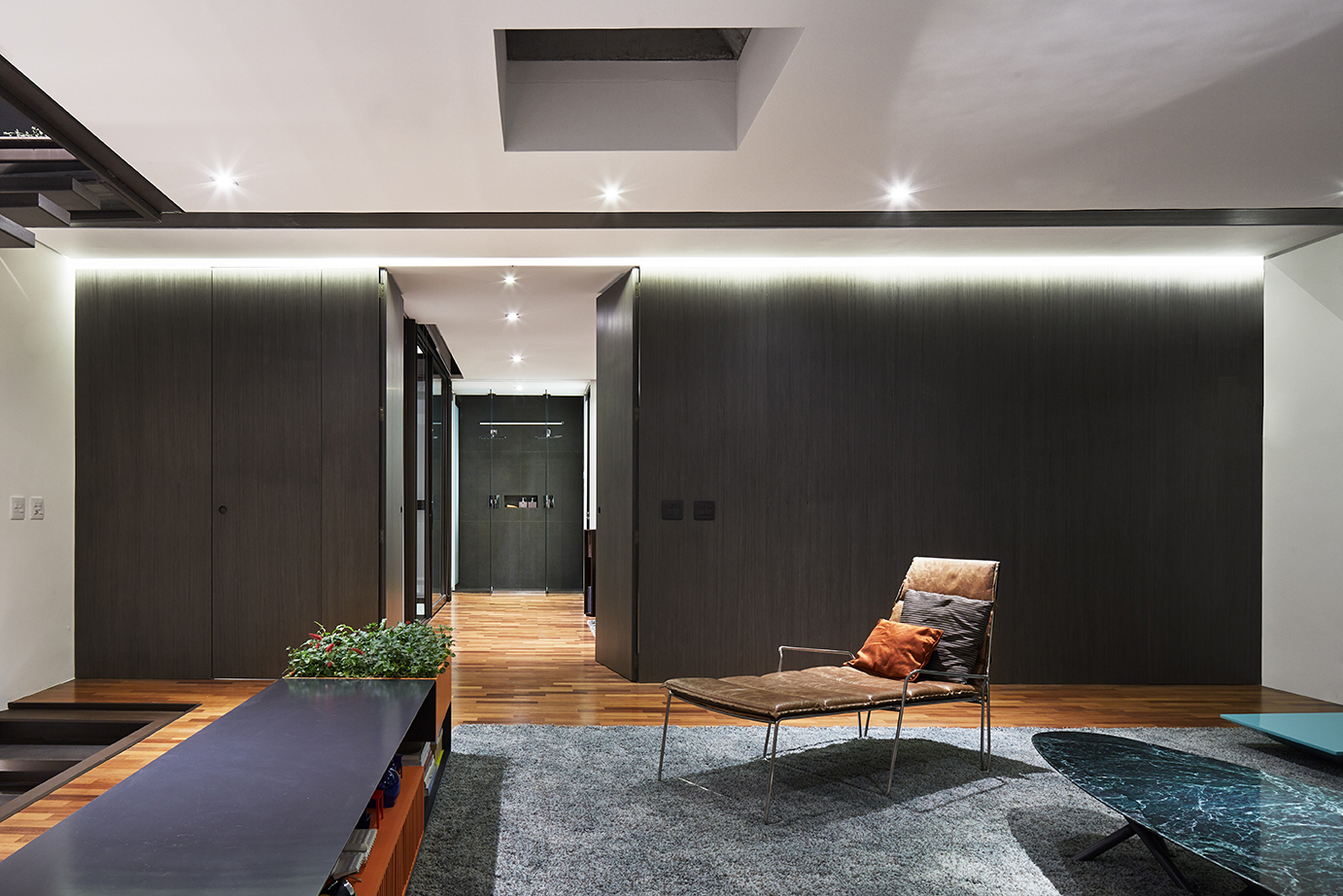
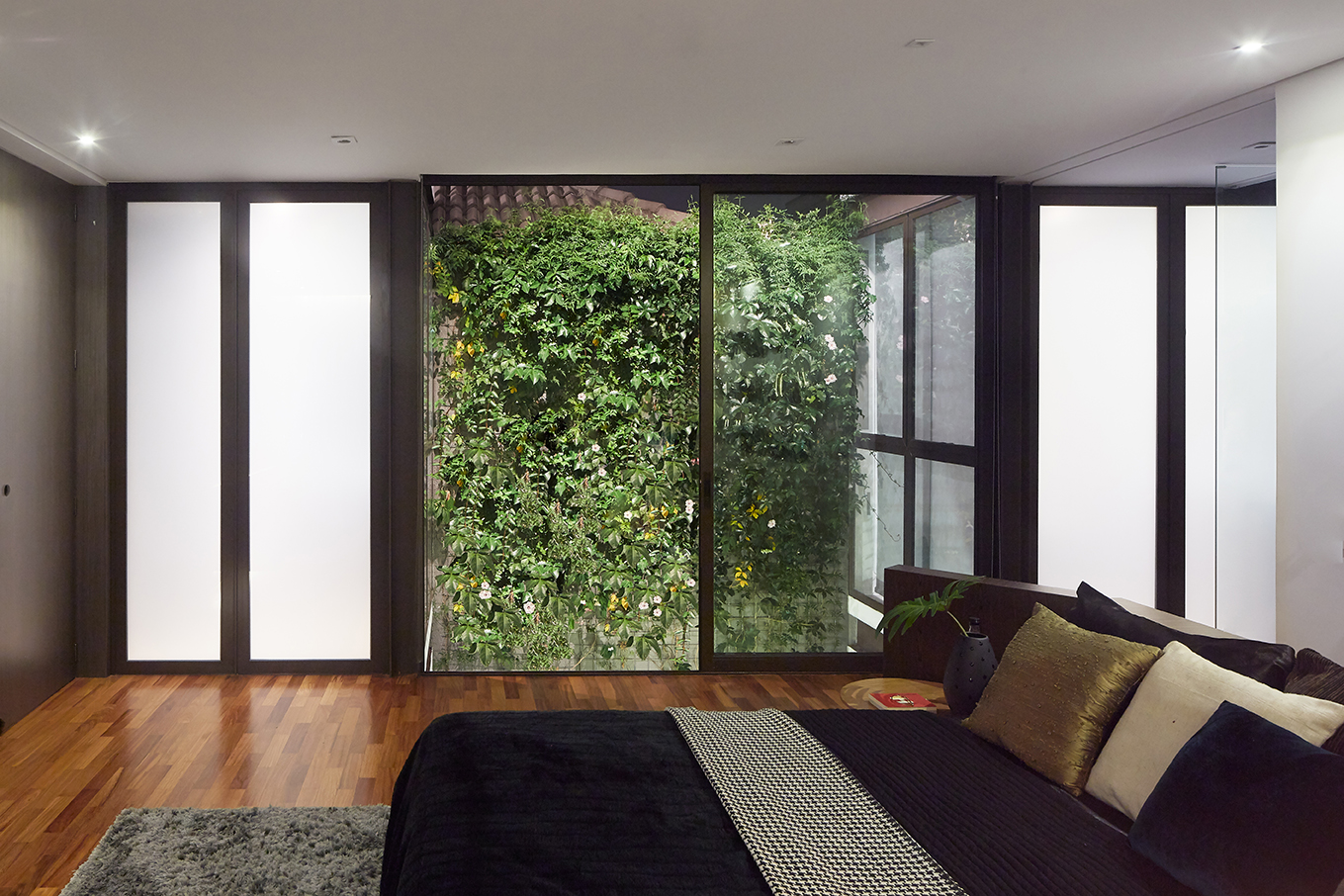
However, residents can remain connected with the outdoors through large openings, when they desire it.
INFORMATION
For more information visit the website of FC Studio
Receive our daily digest of inspiration, escapism and design stories from around the world direct to your inbox.
Ellie Stathaki is the Architecture & Environment Director at Wallpaper*. She trained as an architect at the Aristotle University of Thessaloniki in Greece and studied architectural history at the Bartlett in London. Now an established journalist, she has been a member of the Wallpaper* team since 2006, visiting buildings across the globe and interviewing leading architects such as Tadao Ando and Rem Koolhaas. Ellie has also taken part in judging panels, moderated events, curated shows and contributed in books, such as The Contemporary House (Thames & Hudson, 2018), Glenn Sestig Architecture Diary (2020) and House London (2022).
