Book: Nova Cantabrigiensis by John Devlin
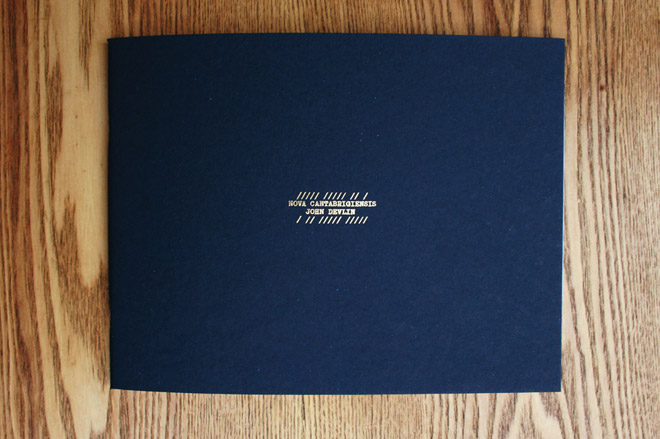
Receive our daily digest of inspiration, escapism and design stories from around the world direct to your inbox.
You are now subscribed
Your newsletter sign-up was successful
Want to add more newsletters?

Daily (Mon-Sun)
Daily Digest
Sign up for global news and reviews, a Wallpaper* take on architecture, design, art & culture, fashion & beauty, travel, tech, watches & jewellery and more.

Monthly, coming soon
The Rundown
A design-minded take on the world of style from Wallpaper* fashion features editor Jack Moss, from global runway shows to insider news and emerging trends.

Monthly, coming soon
The Design File
A closer look at the people and places shaping design, from inspiring interiors to exceptional products, in an expert edit by Wallpaper* global design director Hugo Macdonald.
'If you're going to have a mental breakdown the best place to have it is in Spring and in Cambridge.' These are the words of artist, visionary and outsider architect John Devlin, whose book 'Nova Cantabrigiensis' presents his intriguing vision of a utopian island based on Cambridge, which he considers the ideal city.
Originally from Halifax, Nova Scotia, Devlin came to Britain in 1979, studying Theology at St Edmund's College, Cambridge, and falling in love with the city's architecture and atmosphere. When mental illness forced him to cut short his studies and return home to Canada - abandoning his ambition to enter the priesthood - he became obsessed with discovering the secret to 'the Cambridge essence'.
To aid his recovery, he imagined an idyllic island where he would be as happy as he had been in Cambridge. Over the next ten years, he created over 360 illustrations - dream-like sketches of redesigned collegiate-style buildings on an imaginary island that he situated in the Minas Basin, Nova Scotia. Devlin's designs often incorporate elements borrowed from several existing buildings, as well as fantastical additions such as lasers and a carousel in King's Court.
Twenty-two of these fascinating sketches were exhibited at King's Art Centre at the University of Cambridge last year and resulted in the publication of Nova Cantabrigiensis (literally meaning New Cambridge in Latin). The book contains a selection of his illustrations as well as a brief outline of his mathematical theories about architecture.
Devlin, who studied architecture before deciding to become a priest, was fascinated by the harmonious juxtaposition of Gothic and Classic styles in King's College Chapel and the adjacent Gibbs' building, distilling their relationship into a semi-mathematical equation which he calls 'The King's Constant' - based on the ratio of the volumes of the two buildings.
Devlin suggests using this equation and exporting it, re-creating the genius loci of Cambridge elsewhere. 'My theory,' he says, 'is that for ideal design, there is an Ideal Ratio. I have been hunting for such a constant which would, if found, make design scientific. After many false starts, I am presently cautiously concluding that this ratio is 5:10:1.'
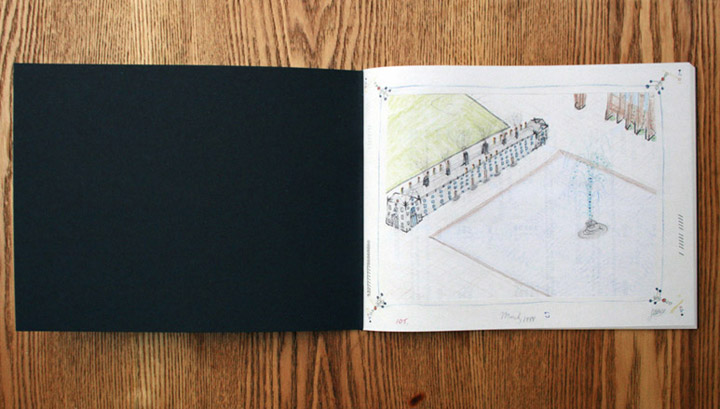
Illustration ’March, 1988’ from Nova Cantabrigiensis
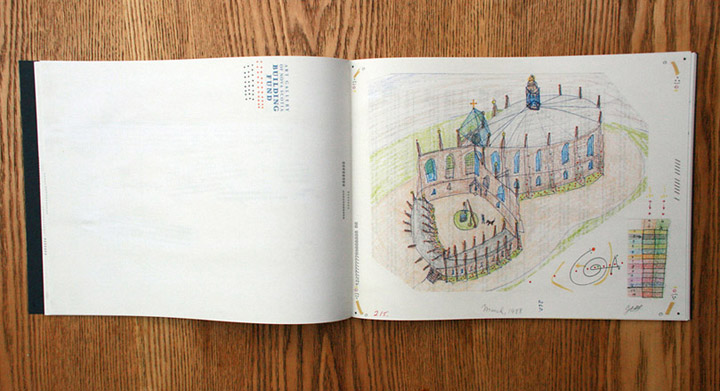
Devlin’s Nova Cantabrigiensis presents his vision of a utopian city based on Cambridge
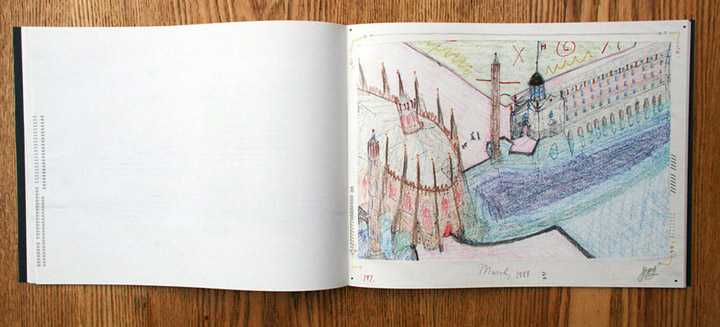
Illustration ’March, 1988’
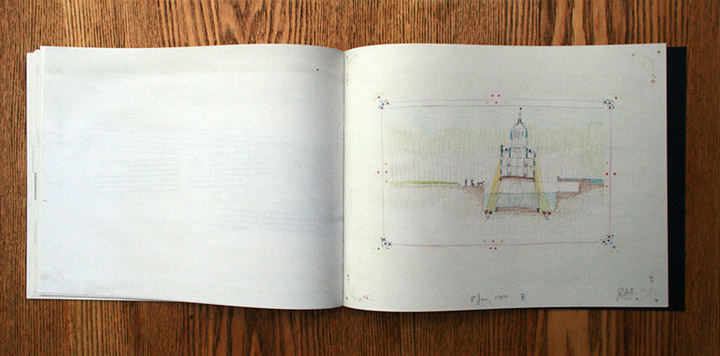
Illustration ’8 Jan, 1989’
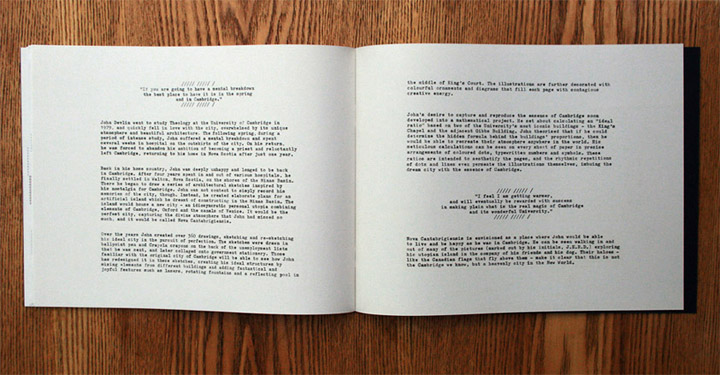
The book includes an explanatory text based on Devlin’s writings, outlining his mathematical theories concerning architecture
Receive our daily digest of inspiration, escapism and design stories from around the world direct to your inbox.