BIG's prefab modular residence in Copenhagen is a template for affordable living
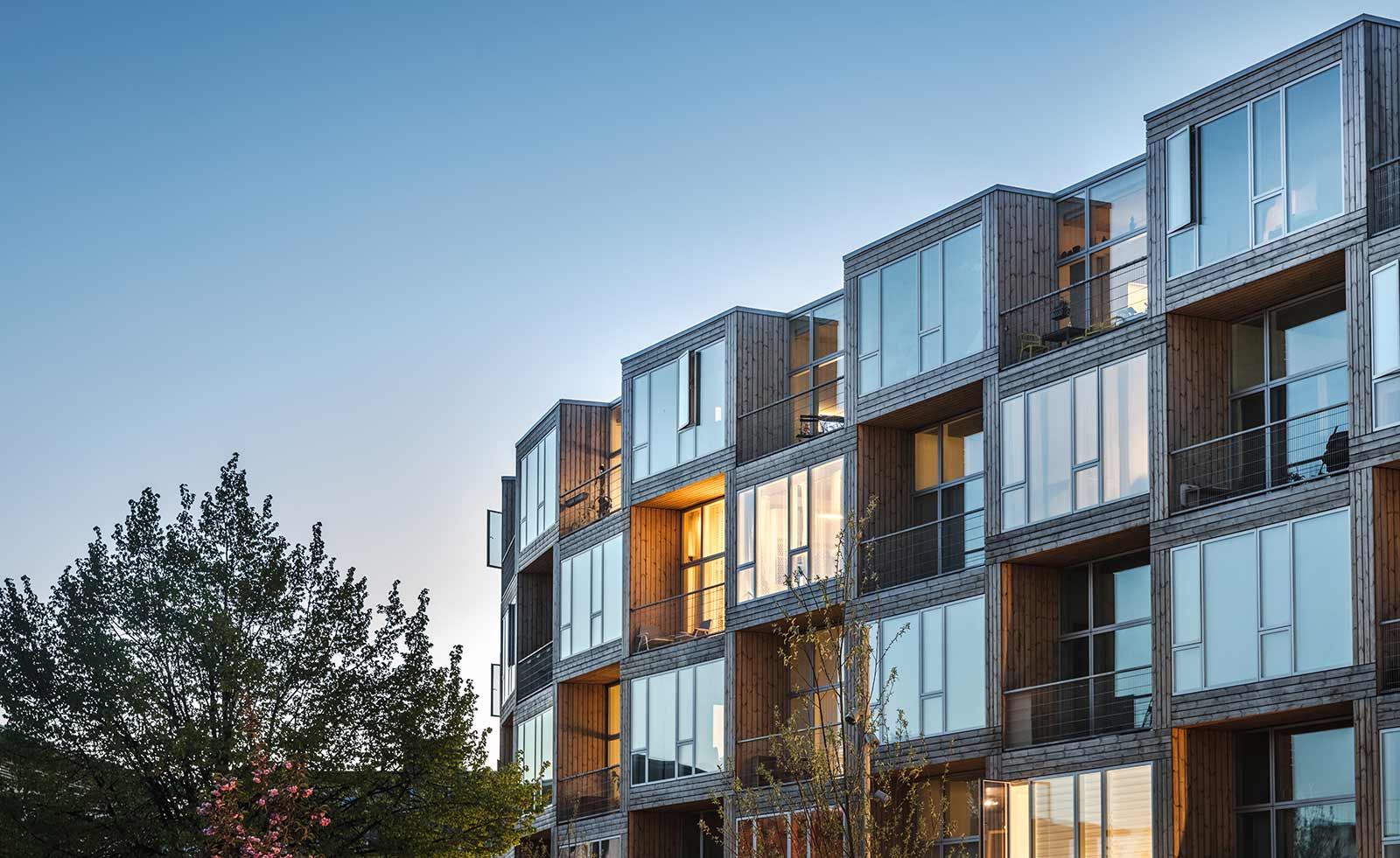
Receive our daily digest of inspiration, escapism and design stories from around the world direct to your inbox.
You are now subscribed
Your newsletter sign-up was successful
Want to add more newsletters?

Daily (Mon-Sun)
Daily Digest
Sign up for global news and reviews, a Wallpaper* take on architecture, design, art & culture, fashion & beauty, travel, tech, watches & jewellery and more.

Monthly, coming soon
The Rundown
A design-minded take on the world of style from Wallpaper* fashion features editor Jack Moss, from global runway shows to insider news and emerging trends.

Monthly, coming soon
The Design File
A closer look at the people and places shaping design, from inspiring interiors to exceptional products, in an expert edit by Wallpaper* global design director Hugo Macdonald.
Bjarke Ingels Group (BIG) has designed an apartment block in Copehagen for Lejerbo, a nonprofit social housing association that rents accommodation to lower-income residents. The prefab, modular design, covered with timber planking opens up small balconies and floor-to-ceiling windows for all, creating a new model for affordable housing that promotes wellbeing.
Named ‘Dortheavej’ after its address in the north western area of Copenhagen – an area of car repair shops, storage units and 1930-50s industrial buildings – the five storey residence features 66 apartments ranging from 60 to 115 sq m in size.
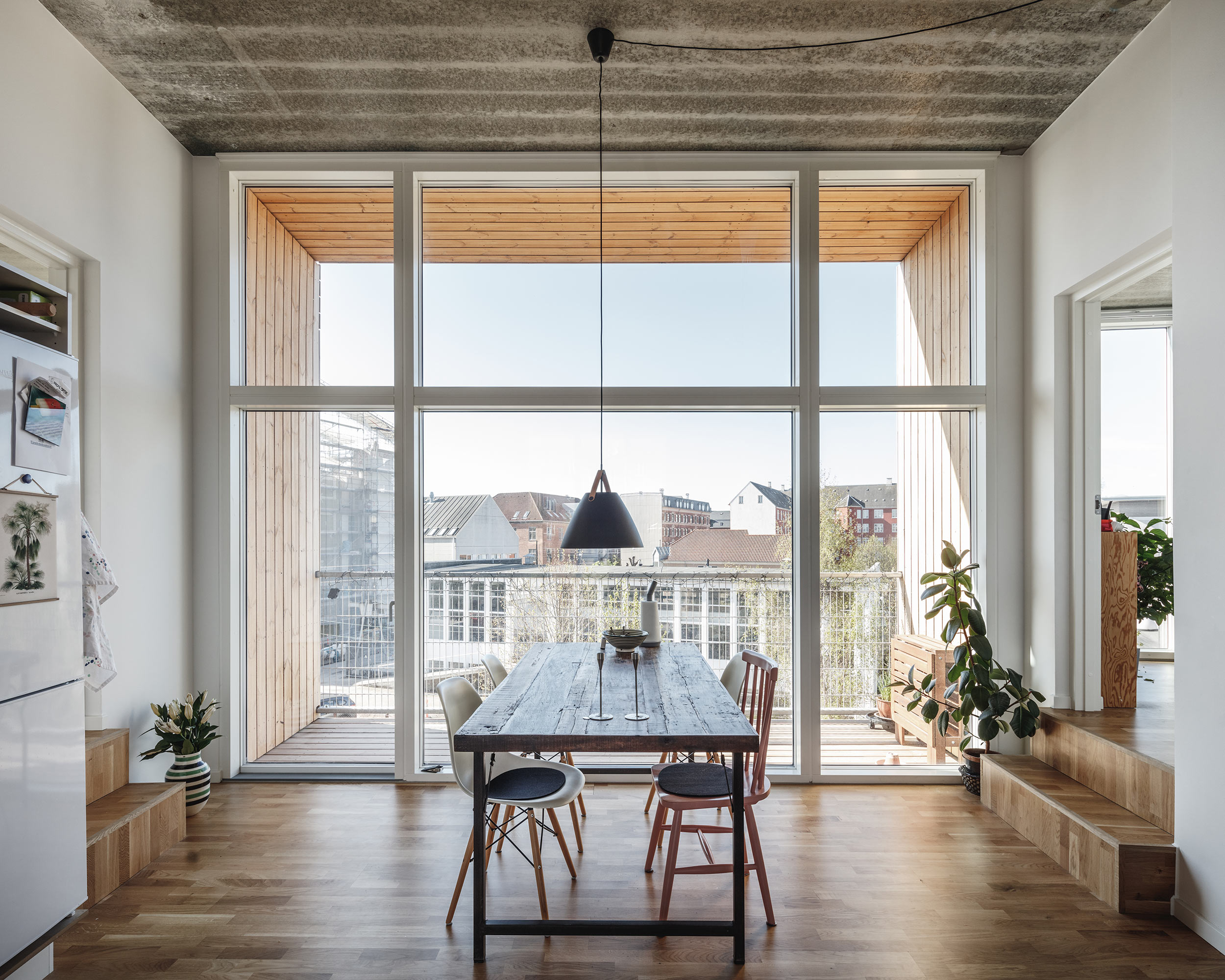
The interior of an apartment at Dortheavej.
Founded by Danish urban space designer Jan Gehl, Lejerbo’s mission is to bring ‘homes for all’. BIG’s relationship with Lejerbo began in 2013, when the housing association, that rents out approximately 38,000 homes across Denmark, challenged the team to create a block of flats that could uplift its neighbourhood through public space and provide healthy homes for all through good design – and to a strict budget.
BIG’s design solution is built of a singular prefab structure, based on the idea of a curved, porous wall of apartment modules. Stacked to meet the height of the surrounding architecture, the modules are clad with timber visually accentuating the formation.
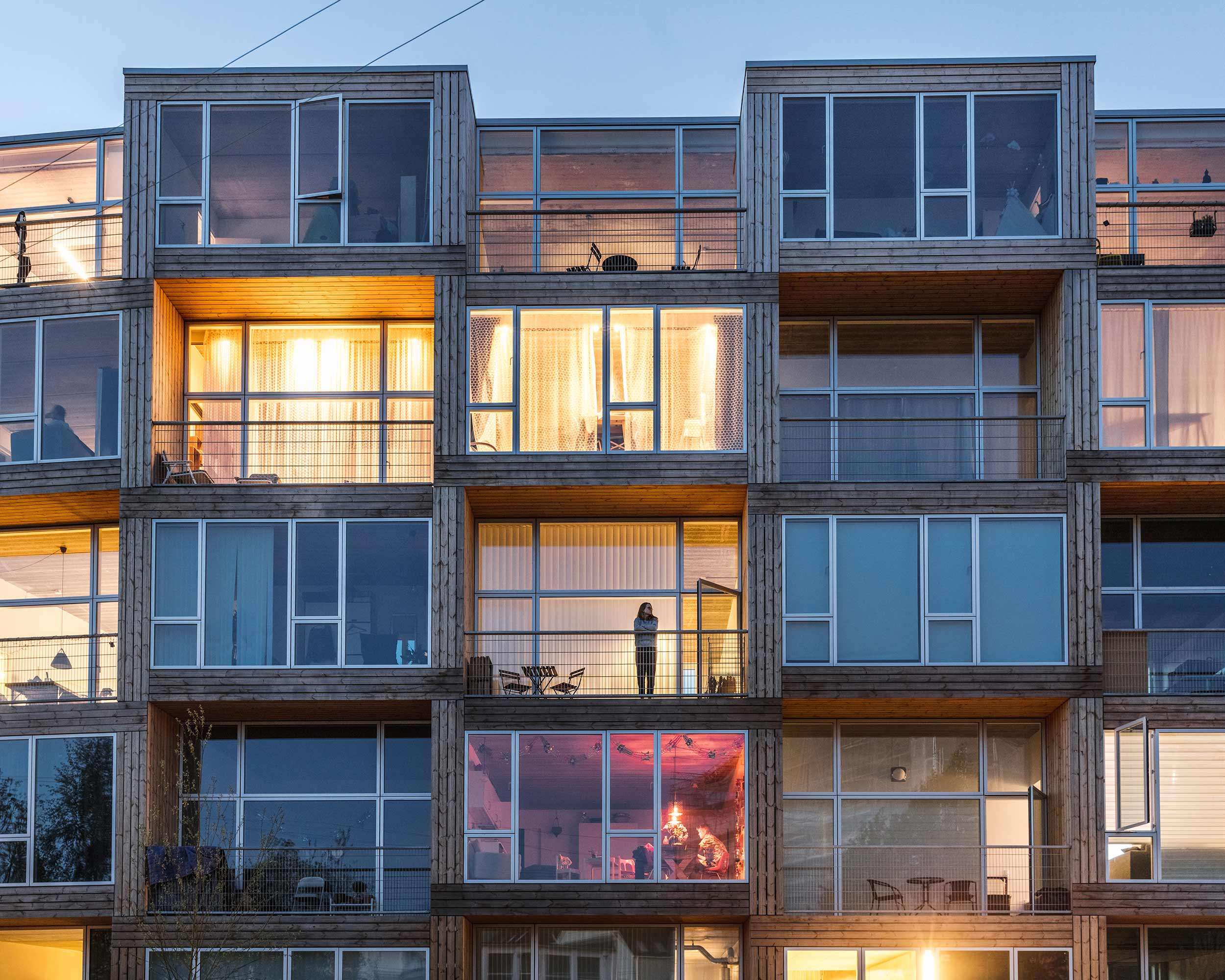
The exterior facade of the modular housing showing the recessed balconies.
The curve of the block makes room for landscaped public space that joins to the urban realm to the south, while to the north, a green courtyard is open for residents and the public alike in an area where it is needed.
With 3.5m high ceilings, vast floor-to-ceiling windows to wake up to and outdoor terraces in each home, the residence provides much of what a city dweller needs in terms of wellbeing – space, light and fresh air.
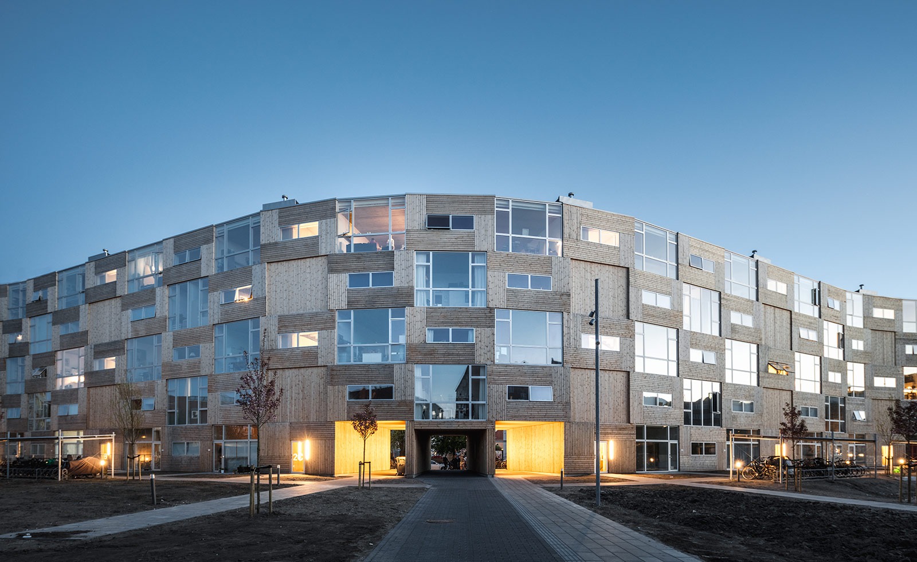
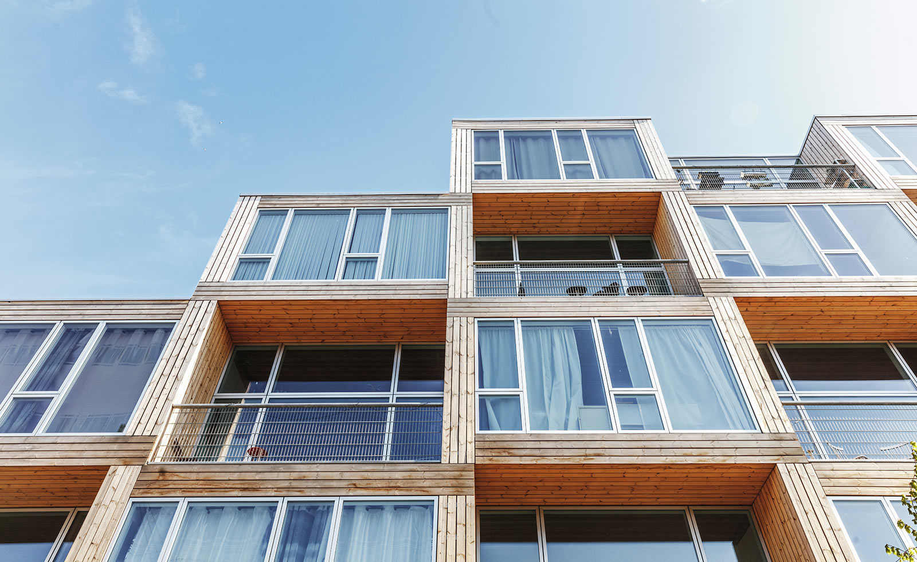
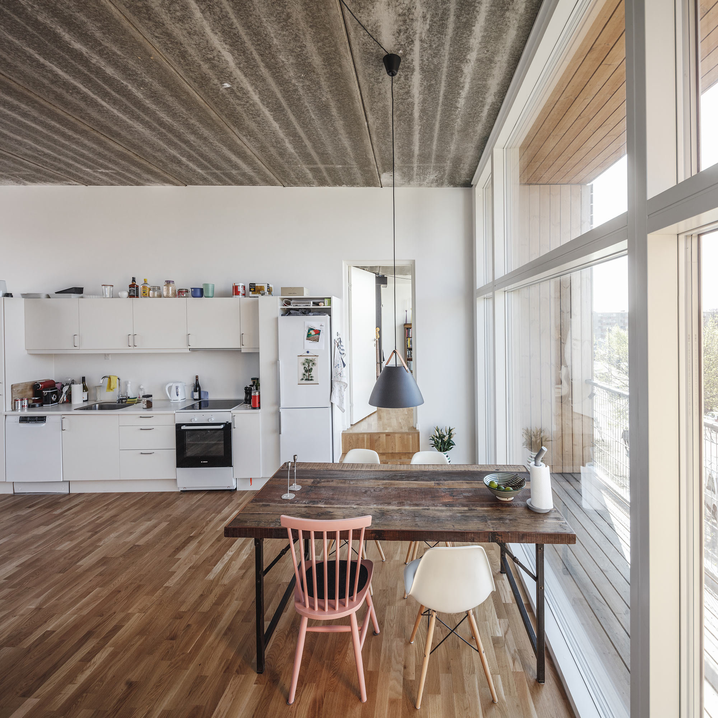
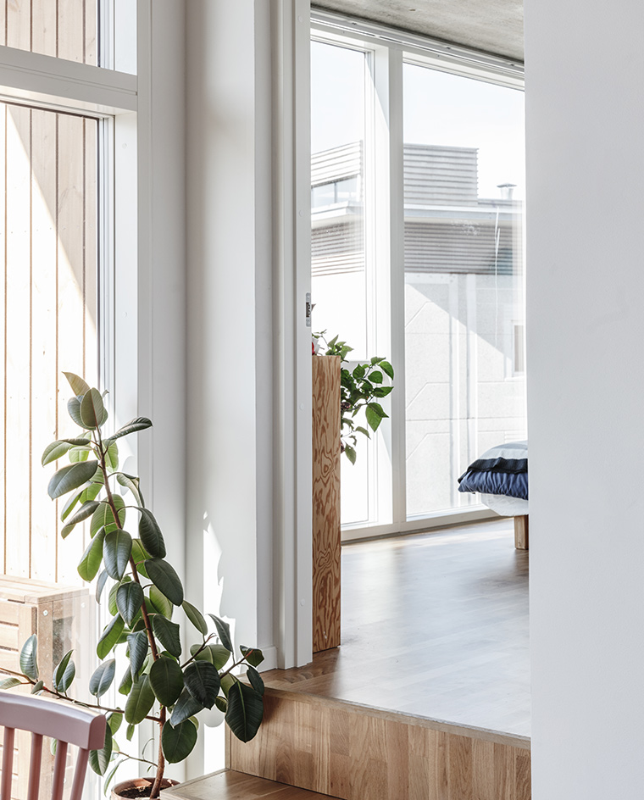
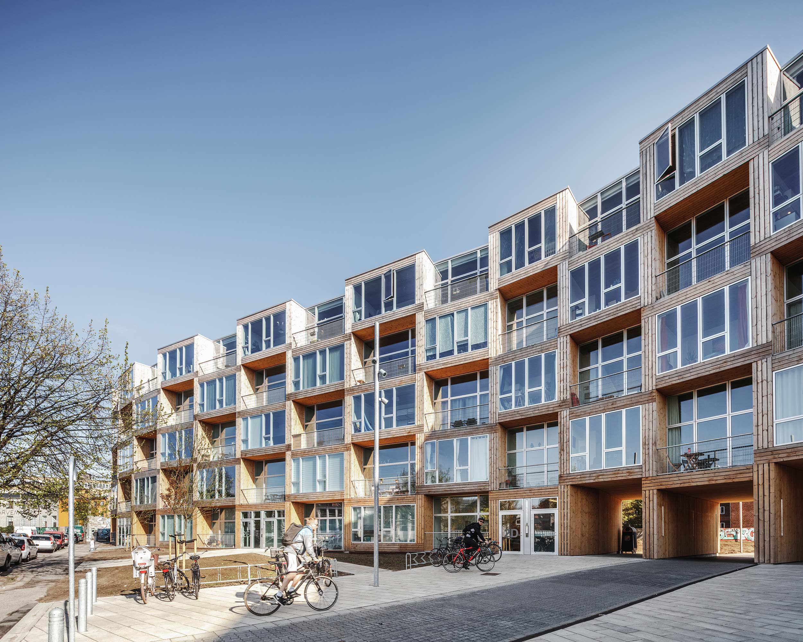
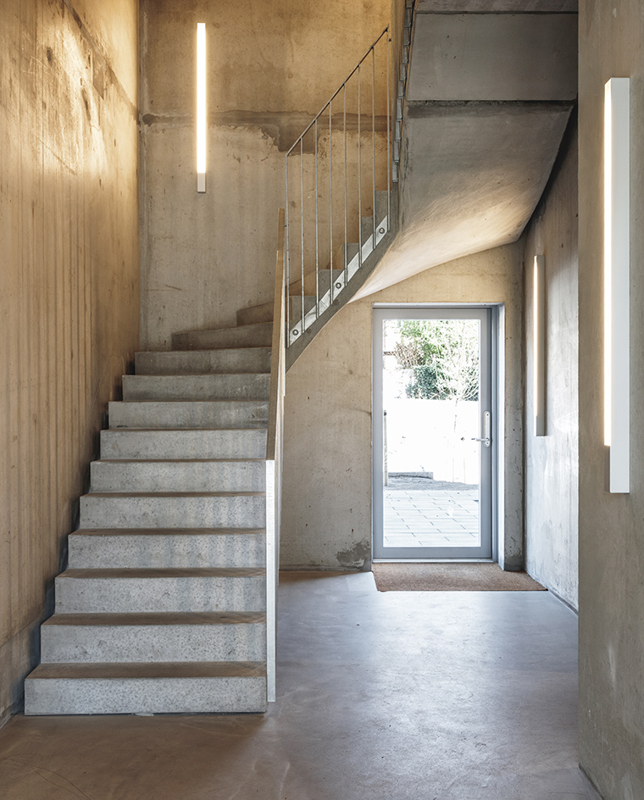
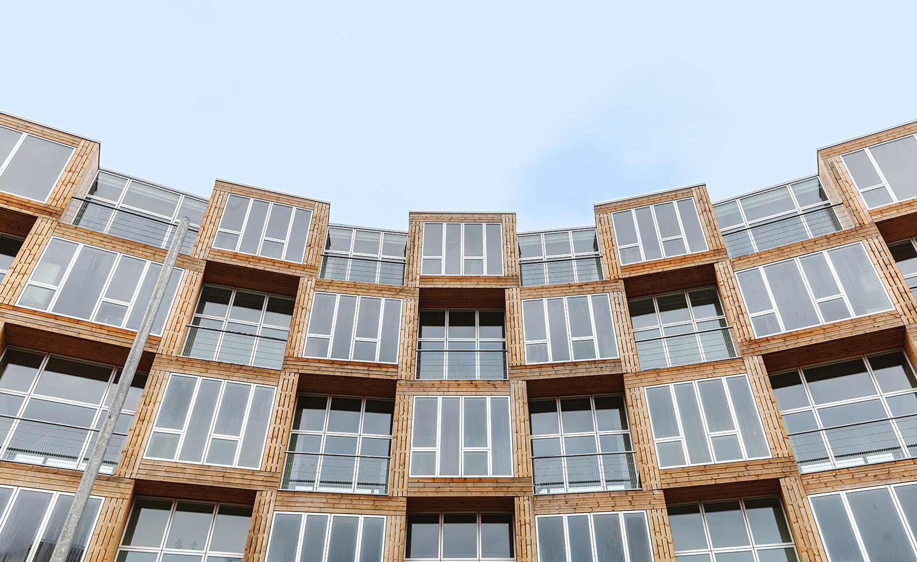
INFORMATION
For more information, visit the BIG website
Receive our daily digest of inspiration, escapism and design stories from around the world direct to your inbox.
Harriet Thorpe is a writer, journalist and editor covering architecture, design and culture, with particular interest in sustainability, 20th-century architecture and community. After studying History of Art at the School of Oriental and African Studies (SOAS) and Journalism at City University in London, she developed her interest in architecture working at Wallpaper* magazine and today contributes to Wallpaper*, The World of Interiors and Icon magazine, amongst other titles. She is author of The Sustainable City (2022, Hoxton Mini Press), a book about sustainable architecture in London, and the Modern Cambridge Map (2023, Blue Crow Media), a map of 20th-century architecture in Cambridge, the city where she grew up.