A German house appears as a monolithic stone structure
A sculptural villa in the northern German town of Bielefeld is the latest offering by Titus Bernhard Architects
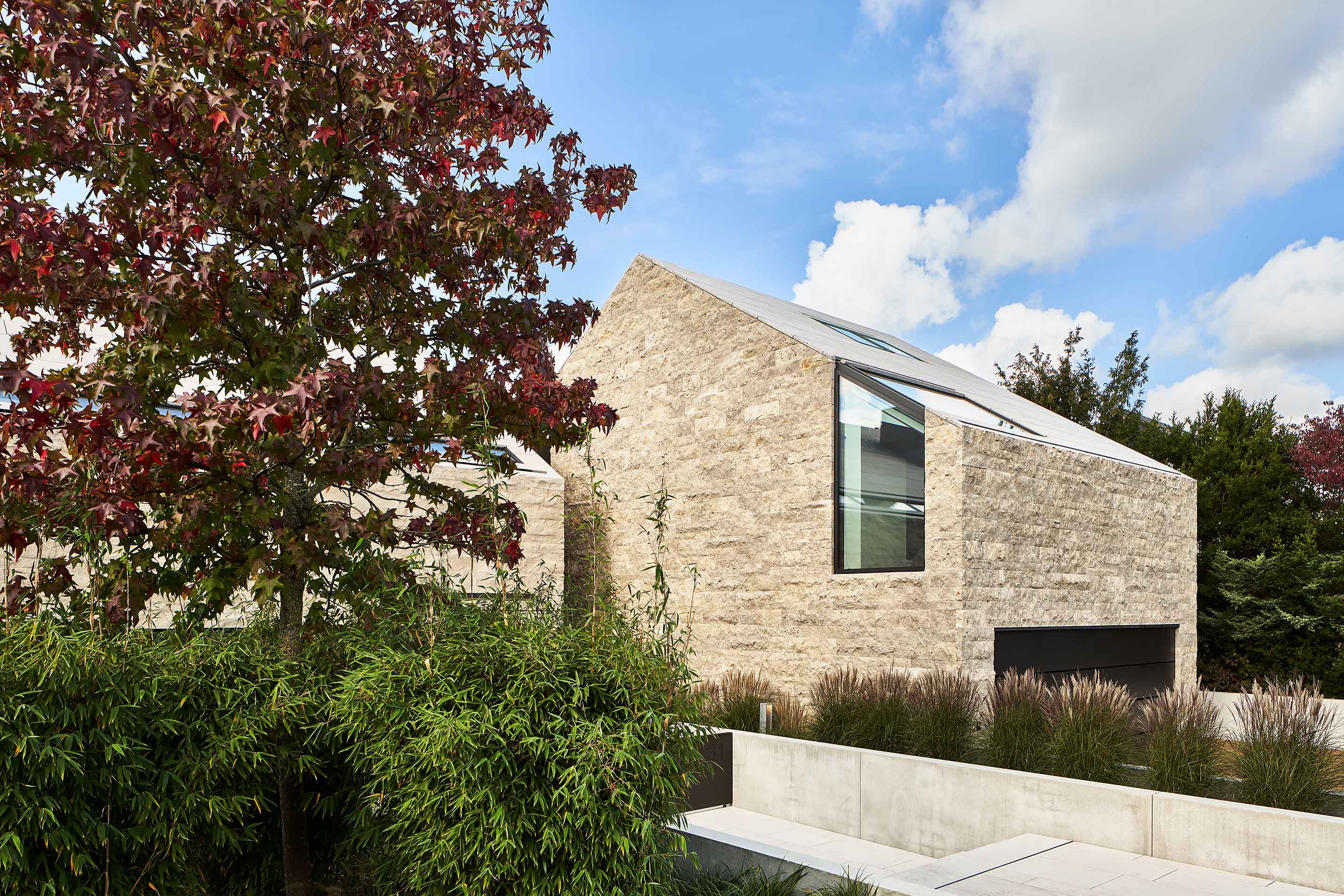
Receive our daily digest of inspiration, escapism and design stories from around the world direct to your inbox.
You are now subscribed
Your newsletter sign-up was successful
Want to add more newsletters?

Daily (Mon-Sun)
Daily Digest
Sign up for global news and reviews, a Wallpaper* take on architecture, design, art & culture, fashion & beauty, travel, tech, watches & jewellery and more.

Monthly, coming soon
The Rundown
A design-minded take on the world of style from Wallpaper* fashion features editor Jack Moss, from global runway shows to insider news and emerging trends.

Monthly, coming soon
The Design File
A closer look at the people and places shaping design, from inspiring interiors to exceptional products, in an expert edit by Wallpaper* global design director Hugo Macdonald.
This new suburban villa in the northerly German town of Bielefeld is defined by its comprehensive use of natural stone, inside and out. Designed by Titus Bernhard Architects, the new German house is divided up into two distinct pitched roof volumes, a main residence and a separate garage with accommodation above. Each volume is clad in a different kind of stone; Dietfurt Dolomite for the main house and Wachenzeller Dolomite for the garage. Each stone is finished very differently, with the Dietfurt Dolomite offering lighter, rough, textured surfaces and the Wachenzeller Dolomite polished to a smooth, darker surface.
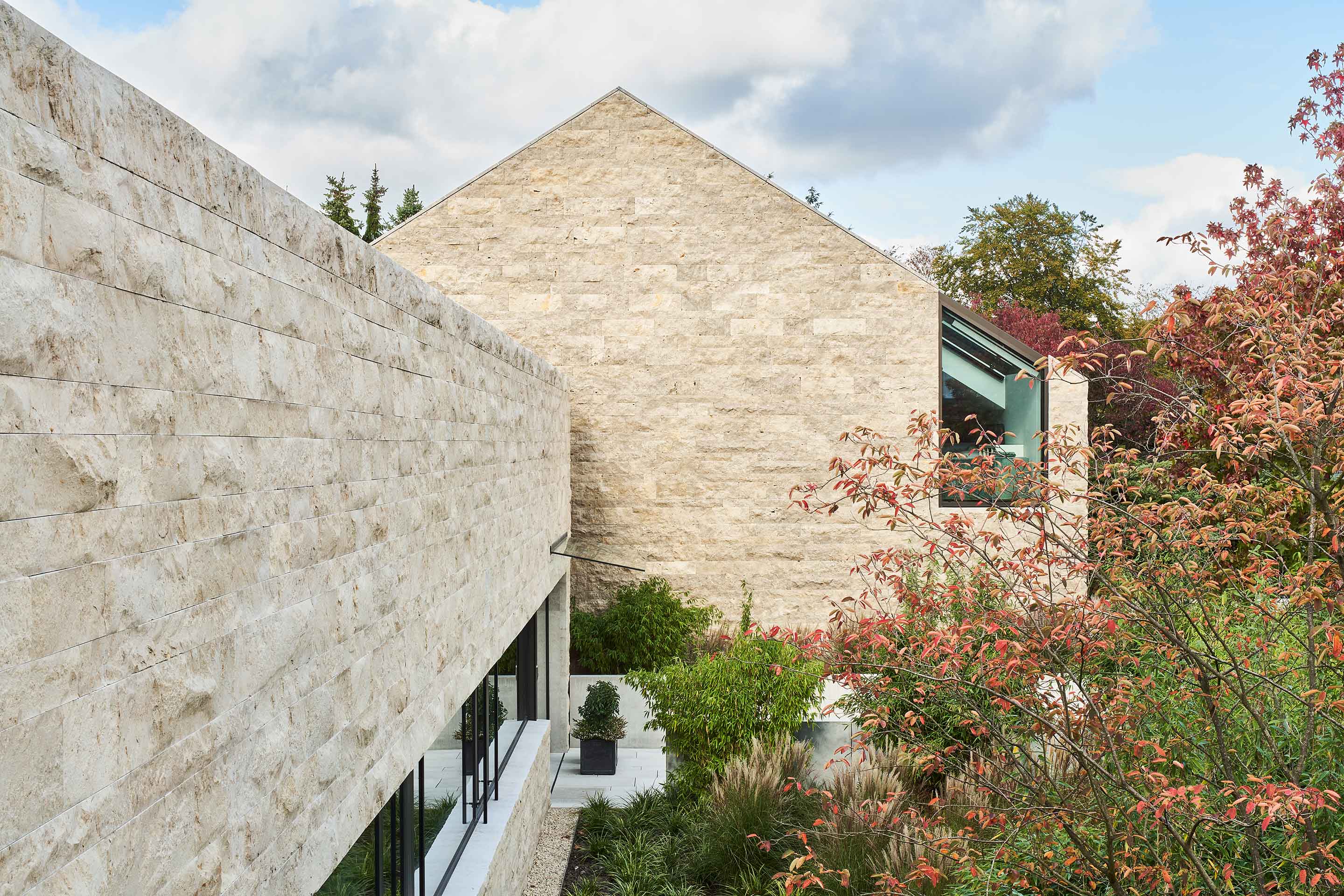
Back in 2016, the clients held an architectural competition to secure their designer, and Bernhard’s Augsburg-based studio beat four other studios to win the job. The volume of the new structure had to conform to local building regulations, which required a pitched roof. This is the only conventional element of the project; for within this envelope, the architects have pushed the design to its limits, with stone tiles that wrap around the façade and roof and large panes of frameless glass that abut the edges of the structure.
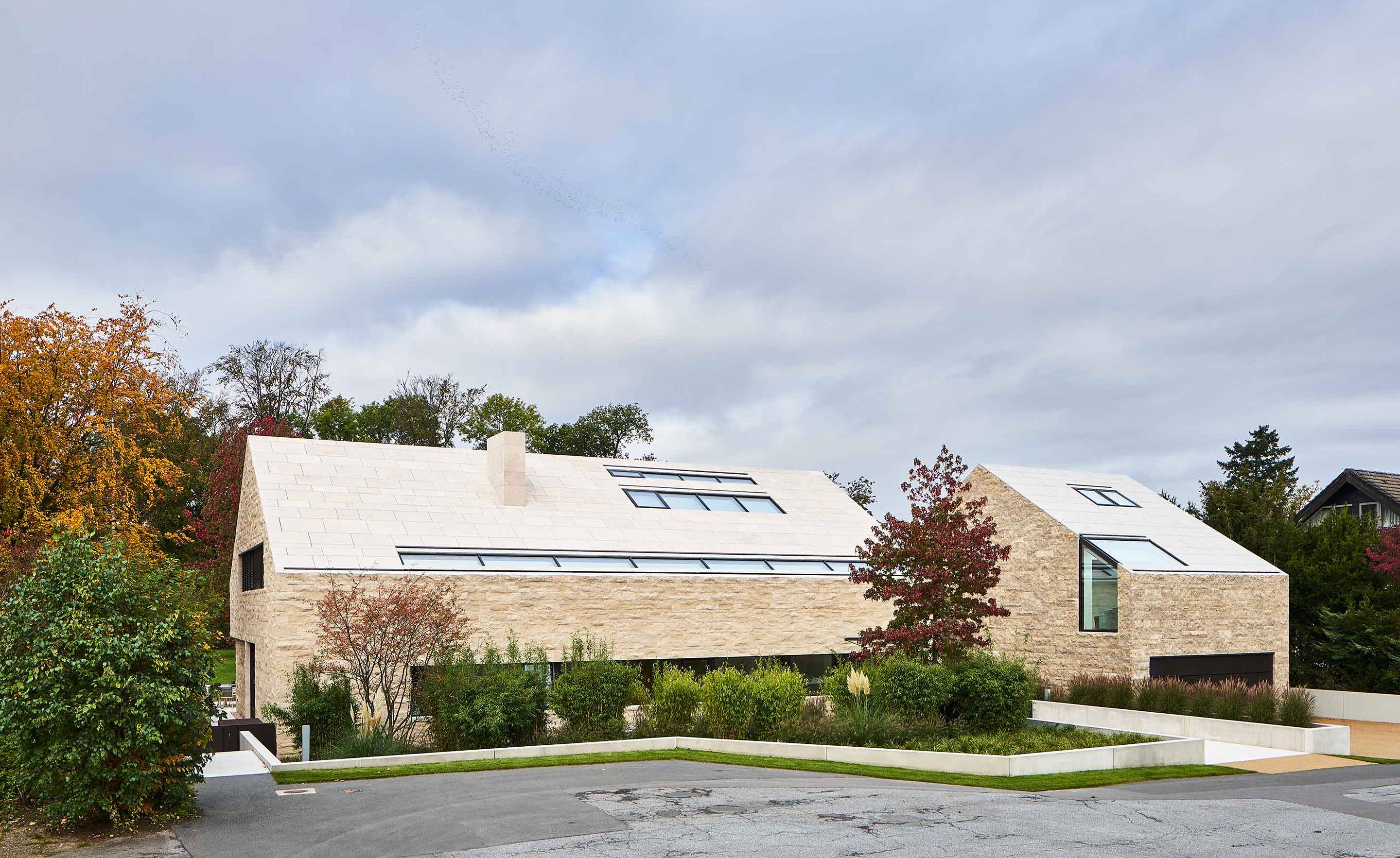
From the street façade, the house is relatively closed off and private, with the front door set down some steps behind a verdant front garden. The rear façade is more open, with a large first floor terrace leading from the main bedroom, with its separate sitting area. The ground floor layout is divided between a long entrance hall, stairwell and service space, and an open-plan living, sitting, eating, dining and kitchen area looking out on a wraparound stone terrace. A covered external seating area adjoins an informal family dining space, with a more formal dining room next to the sitting room, snug and library.
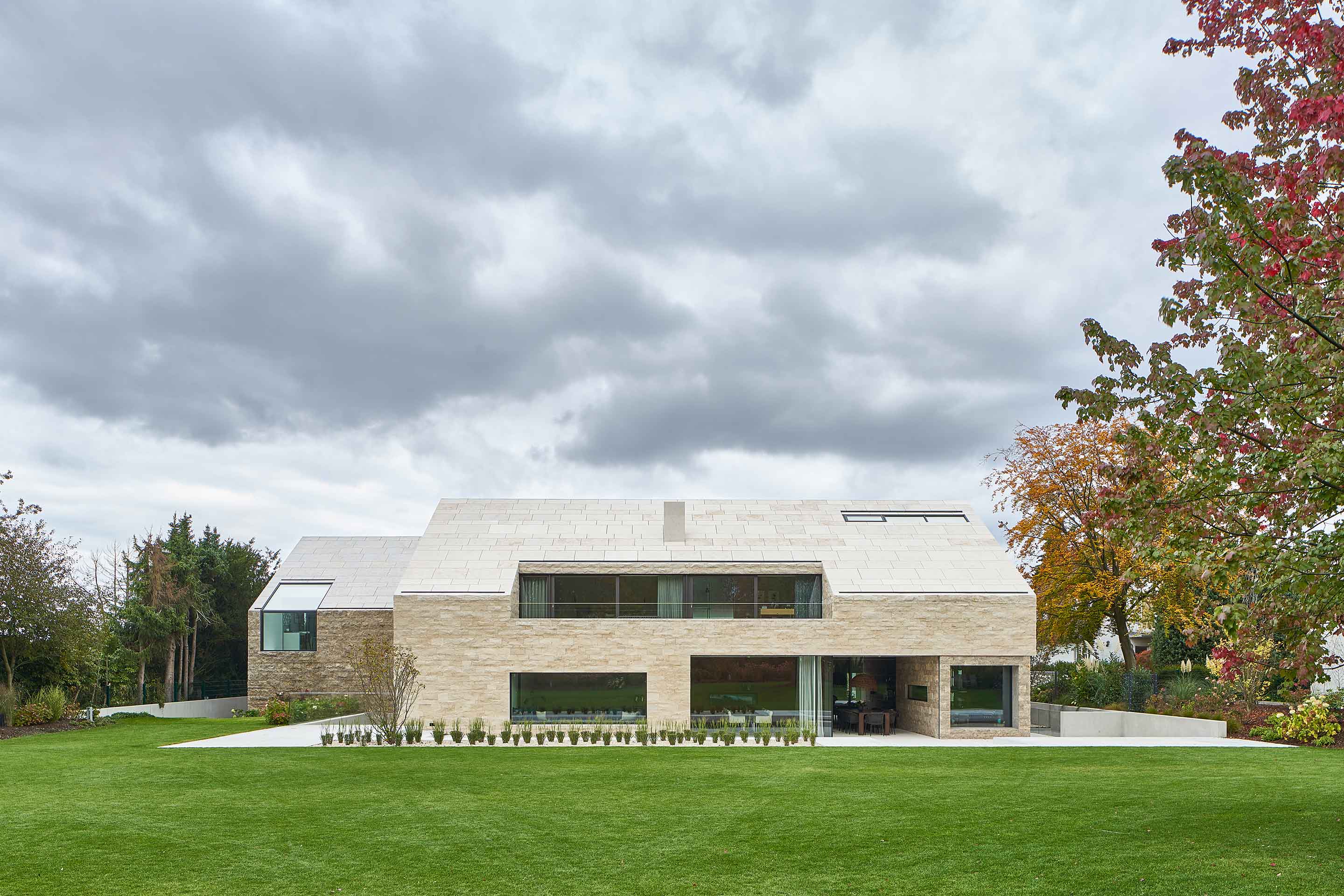
Internal floors are polished stone, with custom-made joinery and white walls in the kitchen, bedroom and circulation spaces, including the first floor gallery. Bernhard and his team have focused especially on the joints and intersections between different surfaces and angles. The façade includes concealed drainage slots set into the base of the roof slopes. Flush-mounted rooflights allow cascades of daylight to reach all the way down to the basement.
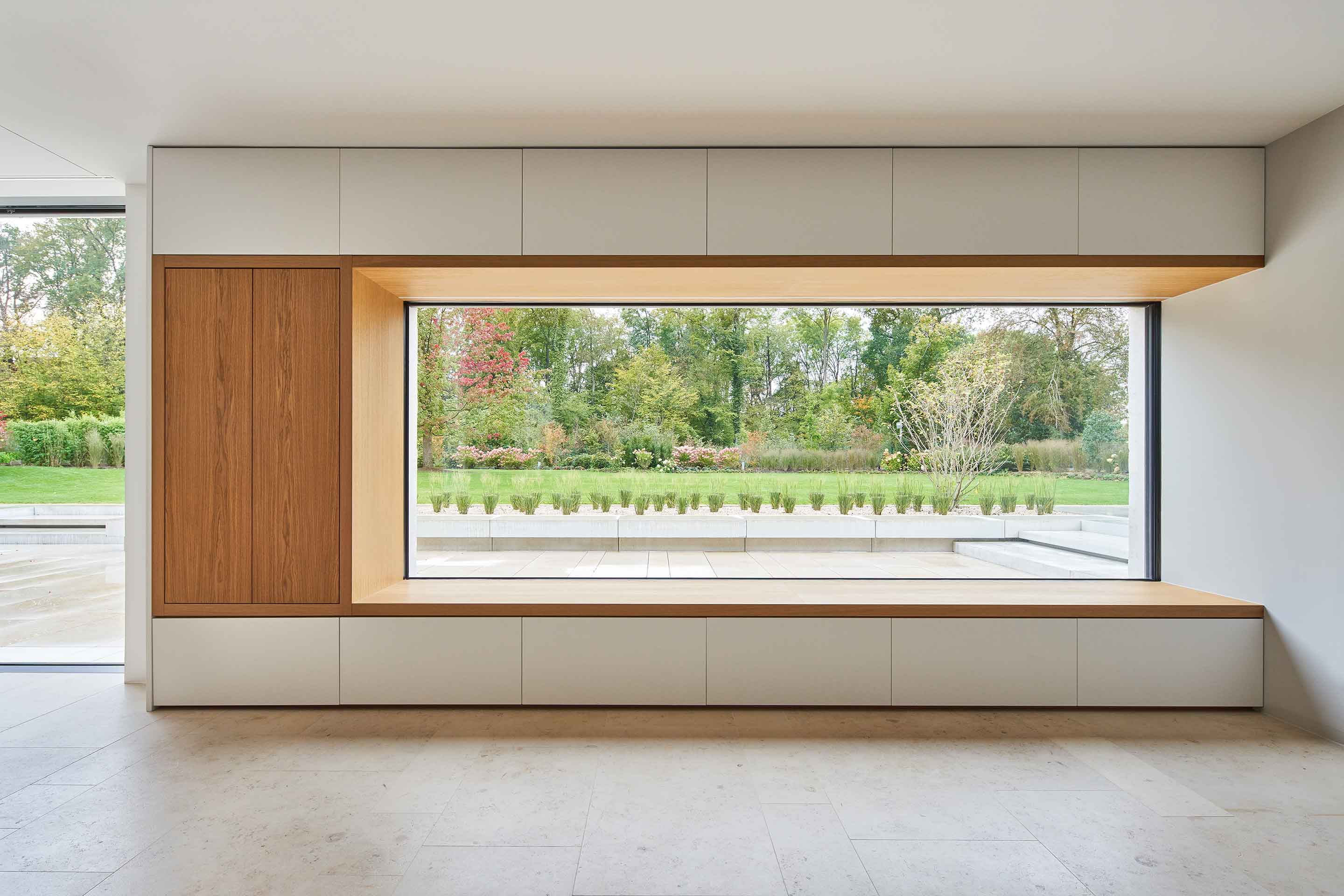
Titus Bernhard Architekten featured in Wallpaper*’s August 2005 Architects Directory. The practice was founded in 1995 and has won numerous awards, as well as taking part in two Venice Biennales.
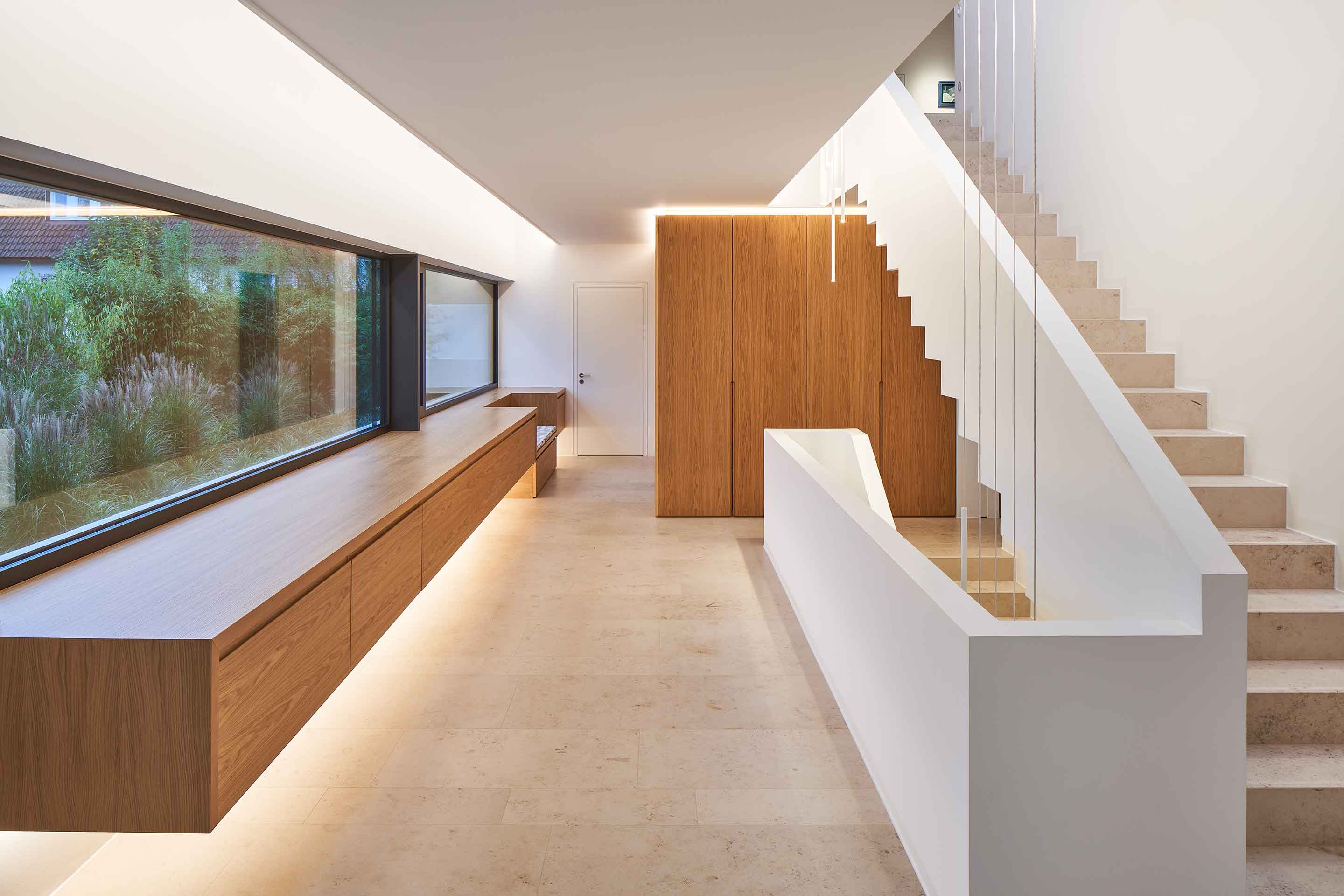
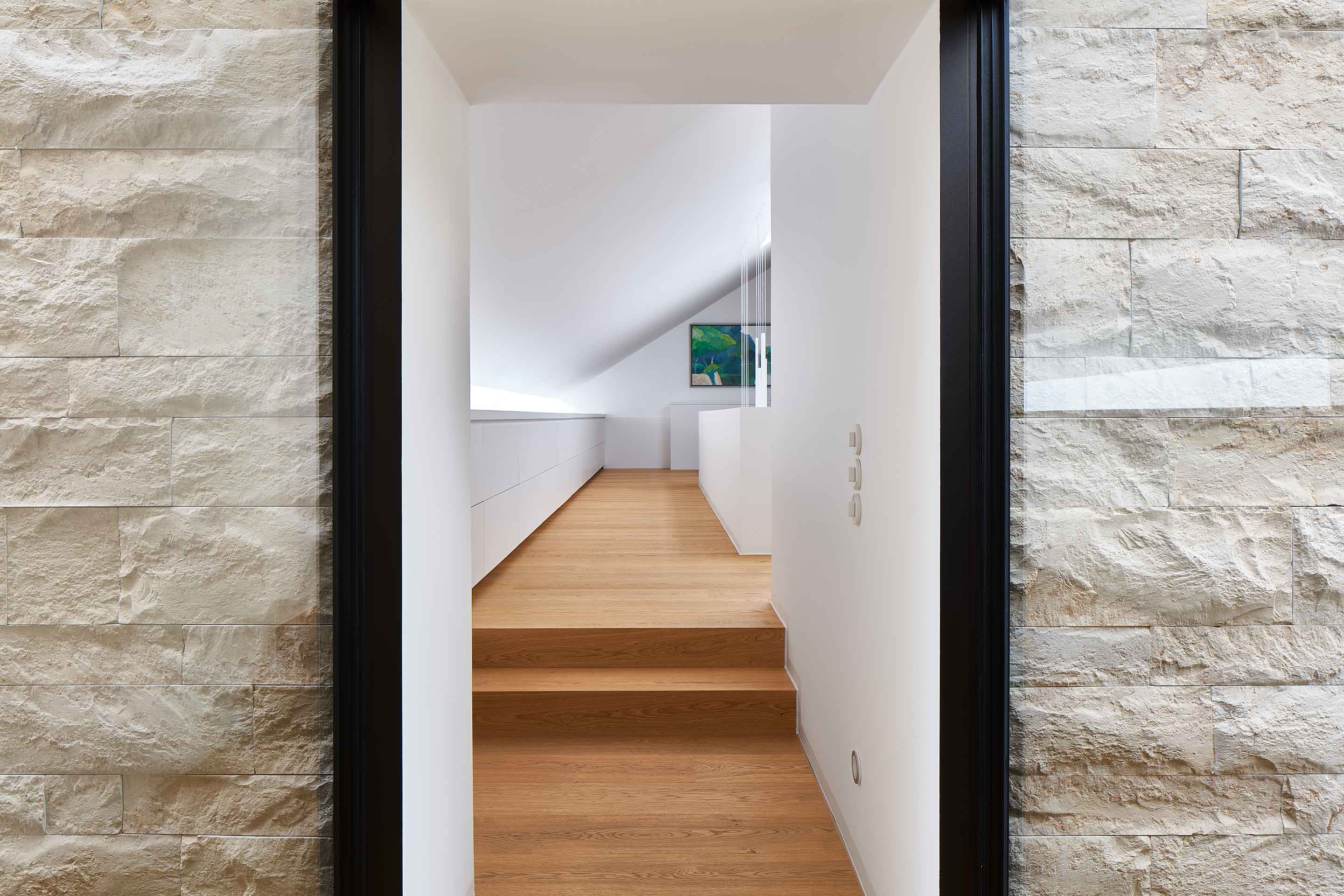
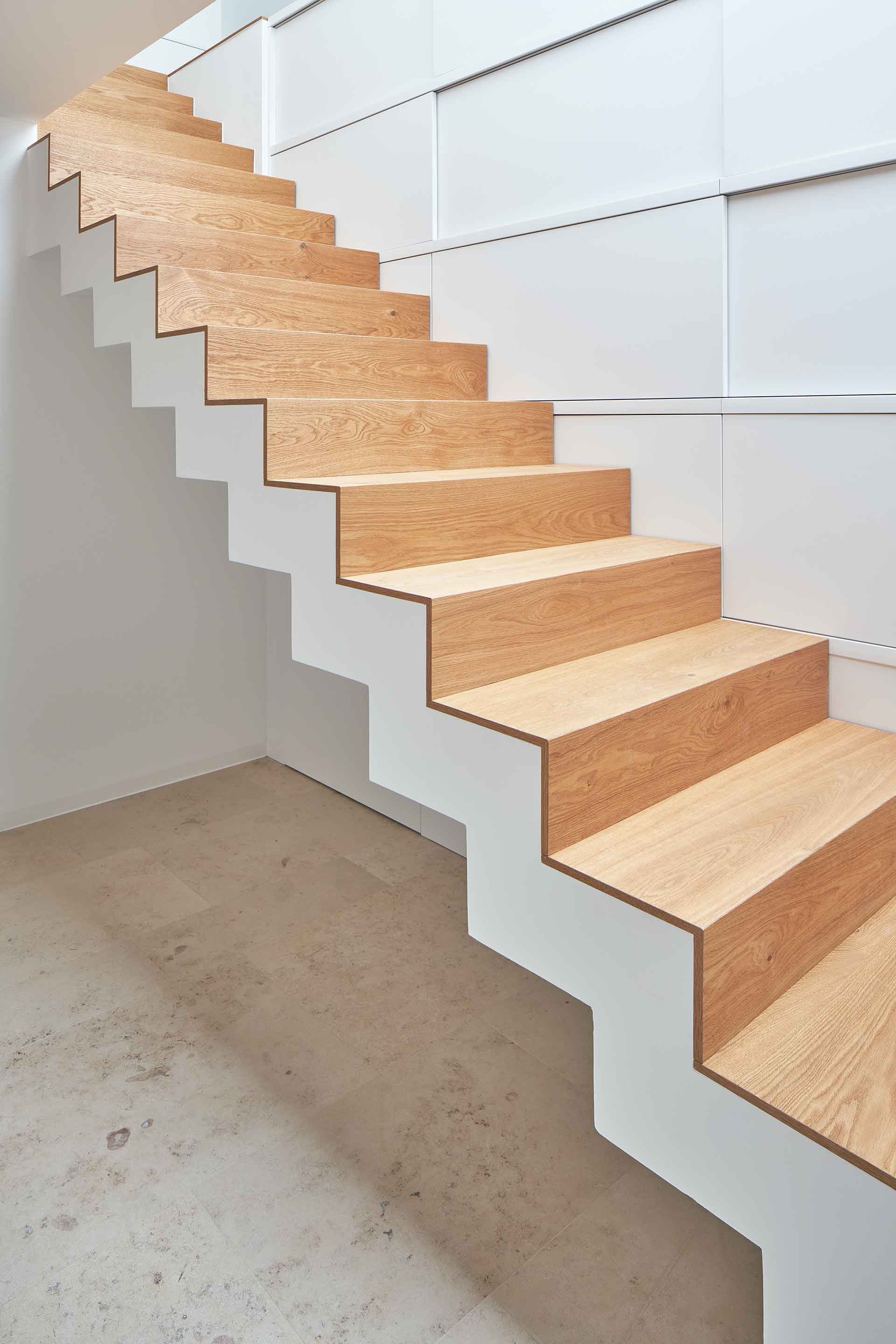
INFORMATION
Receive our daily digest of inspiration, escapism and design stories from around the world direct to your inbox.
Jonathan Bell has written for Wallpaper* magazine since 1999, covering everything from architecture and transport design to books, tech and graphic design. He is now the magazine’s Transport and Technology Editor. Jonathan has written and edited 15 books, including Concept Car Design, 21st Century House, and The New Modern House. He is also the host of Wallpaper’s first podcast.