Craft and history unite in Chan + Eayrs’ Beldi apartment in London

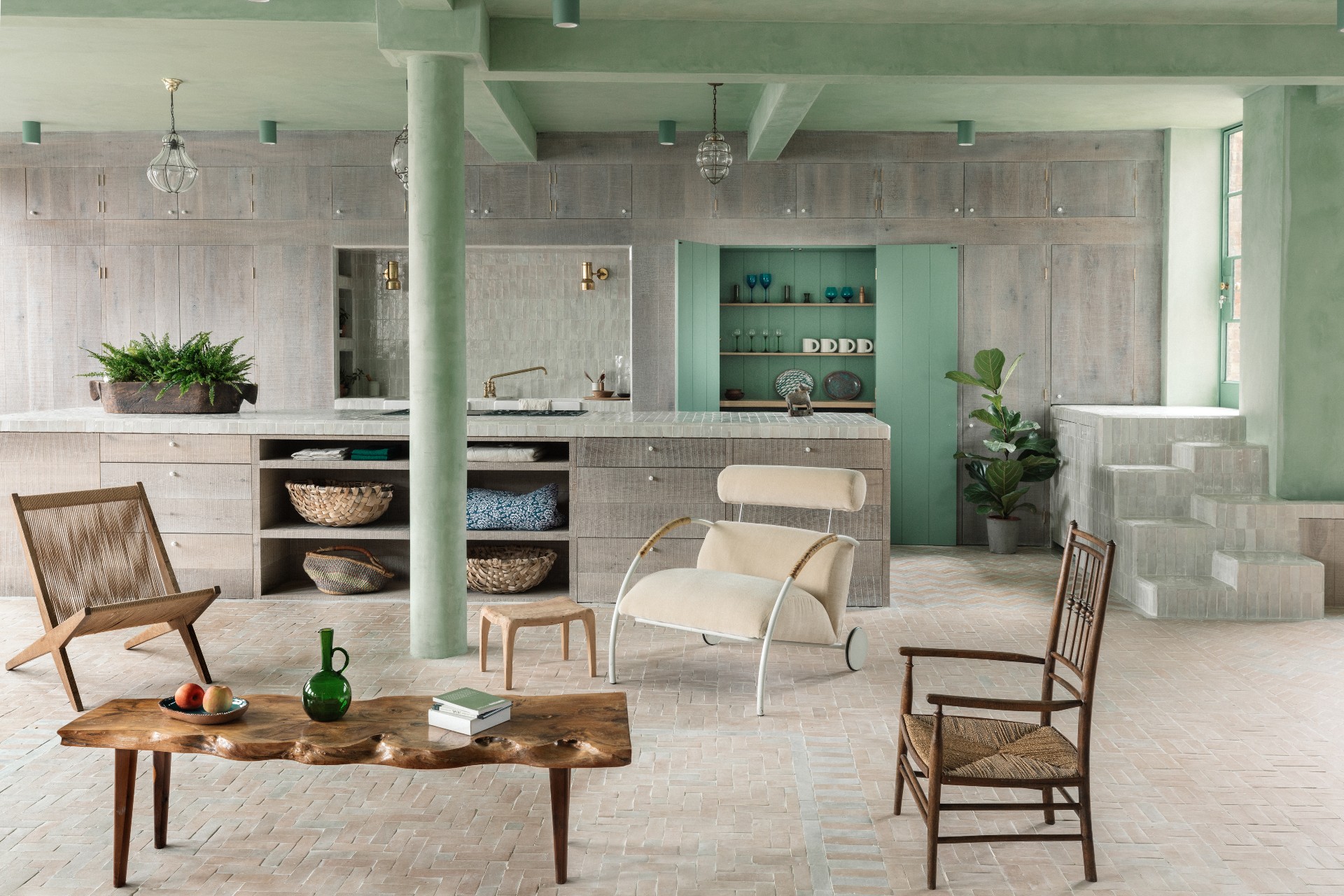
Each of their projects is a life journey, says husband-and-wife team Zoe Chan Eayrs and Merlin Eayrs; and to prove their point, the industrious couple have just completed their fourth, highly crafted, bespoke home. Chan Eayrs and Eayrs joined forces after graduation from architecture school and have since opted for a path quite unlike most of their fellow young practices. The pair don't have clients – instead they compose beautiful spaces in an entirely self-initiated way, which they produce to perfection to live in, before selling and moving on to their next project.
Their latest interior is the Beldi, a generous quadruple aspect apartment in the heart of London's Shoreditch. The unit sits in a repurposed shoe factory, although from the photos, it would be near impossible to tell that this might once have been an industrial space; save for the scale and hints here and there, such as the 30 original Crittall windows lining the perimeter of the loft, as it was important for the pair to maintain a connection to the history of the building and wider locality.
For the redesign, Chan Eayrs and Eayrs drew on their own history and travels. The floors are inspired by the Marrakech riads where they got married; traditional British brick motifs reference their very first project, the Herringbone house; and interlocking geometries and internal arrangements are influenced by traditional courtyard houses in Suzhou, China, where they have travelled.
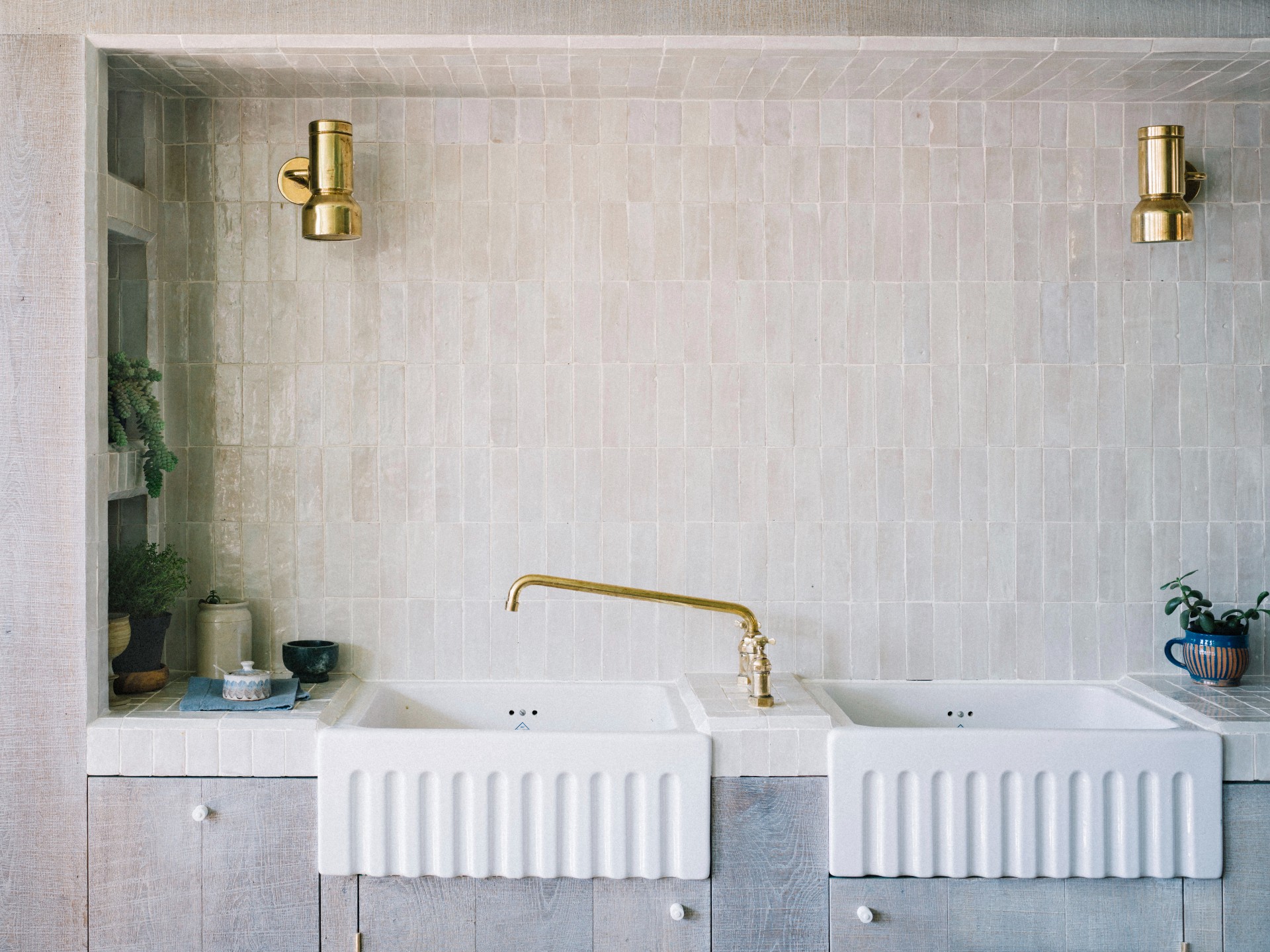
Designed to be their own home for a while, the Beldi reflects the family’s ‘travels and history’.
The way the light fills the apartment and travels through it during the course of the day were critical in the final design. Equally important was the selection of the different textures and surfaces. There's raw lime plaster on the walls, bespoke carpentry from cross-sawn limed timber, tactile bricks and tiles, reclaimed pieces and lots of carefully selected fabrics, furniture and artworks. The colour palette gravitates towards greens and blues, referencing the views from the large windows and bringing a hint of the outside greenery in.
The architects' way of working seems unique – yet they beg to differ. ‘Many architects such as Scarpa or Mackintosh worked on every element of the home,' says Chan Eayrs. ‘Architecture was just one of the many things they did... It allows us both to work at our own pace and collaborate with specialised craftsmen, fine tuning the vision like artists or sculptors might'. Bringing together the role of the architect, the designer, the client and the developer, Chan Eayrs and Eayrs bring a whole new meaning to the words ‘holistic design'. And to confirm their calling, they are already embarking on to their next labour of love.
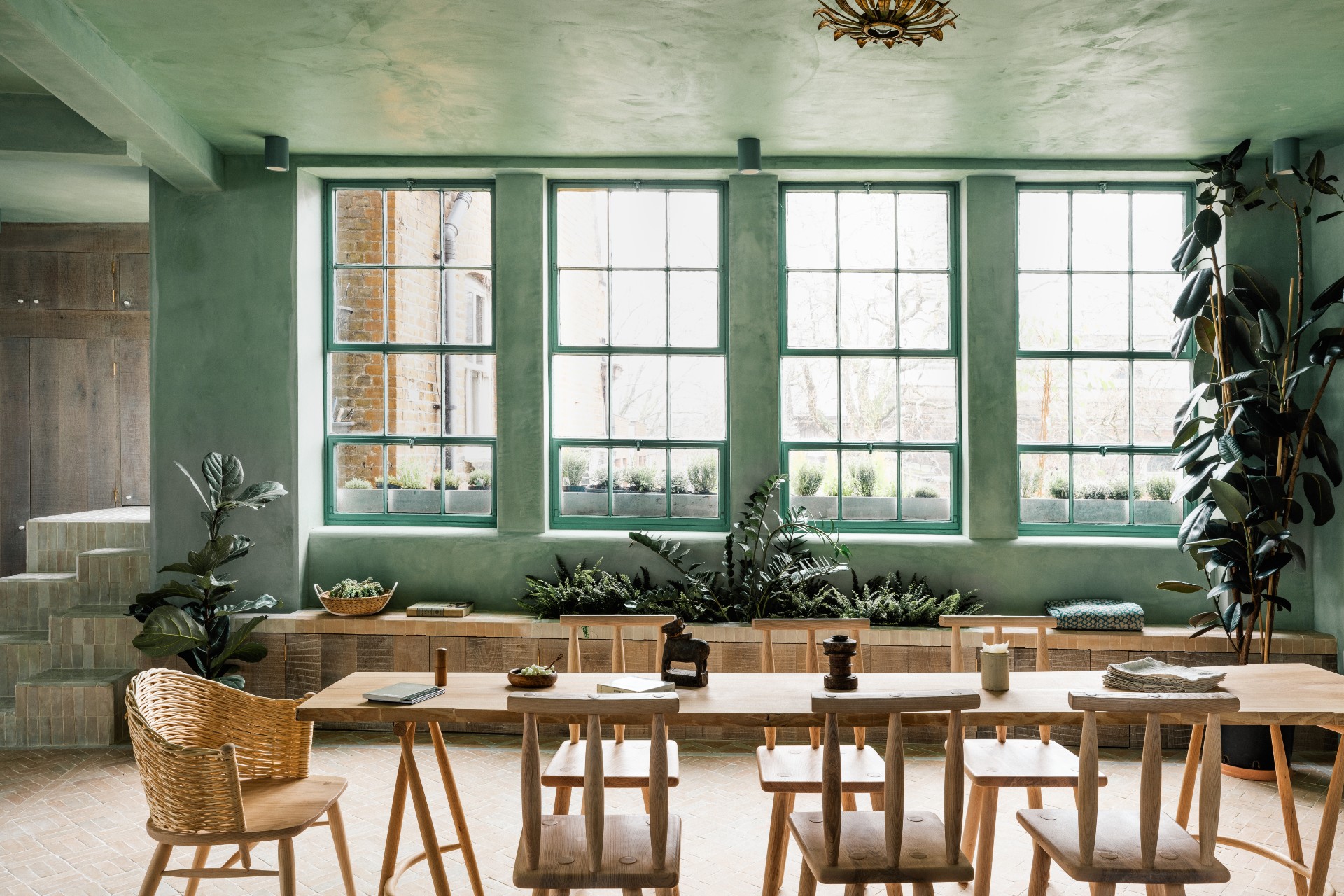
The apartment, which sits in the heart of Shoreditch, is the thoughtful redesign of a converted shoe factory.
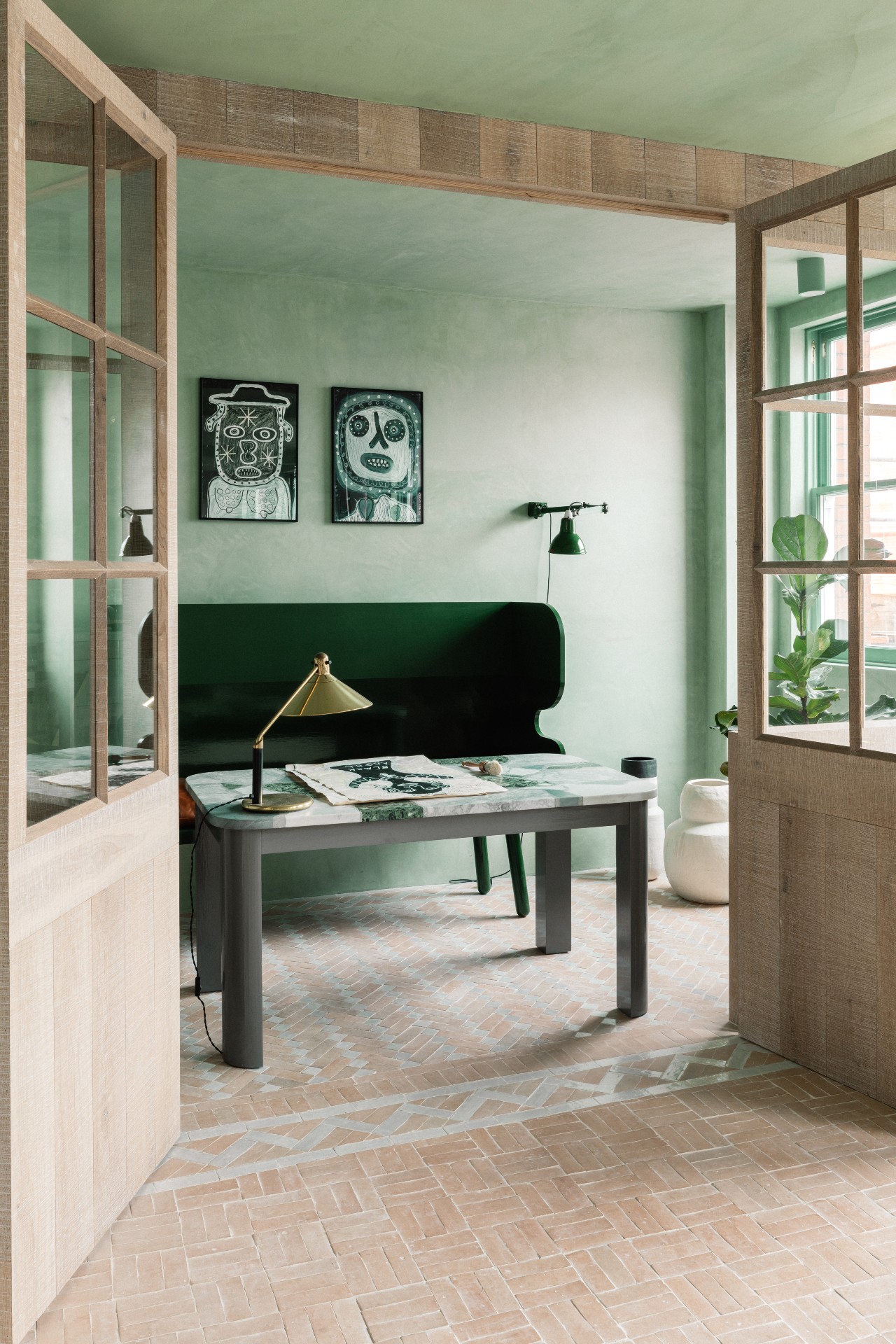
The architects picked colours that echo the greenery seen outside the apartment's windows.
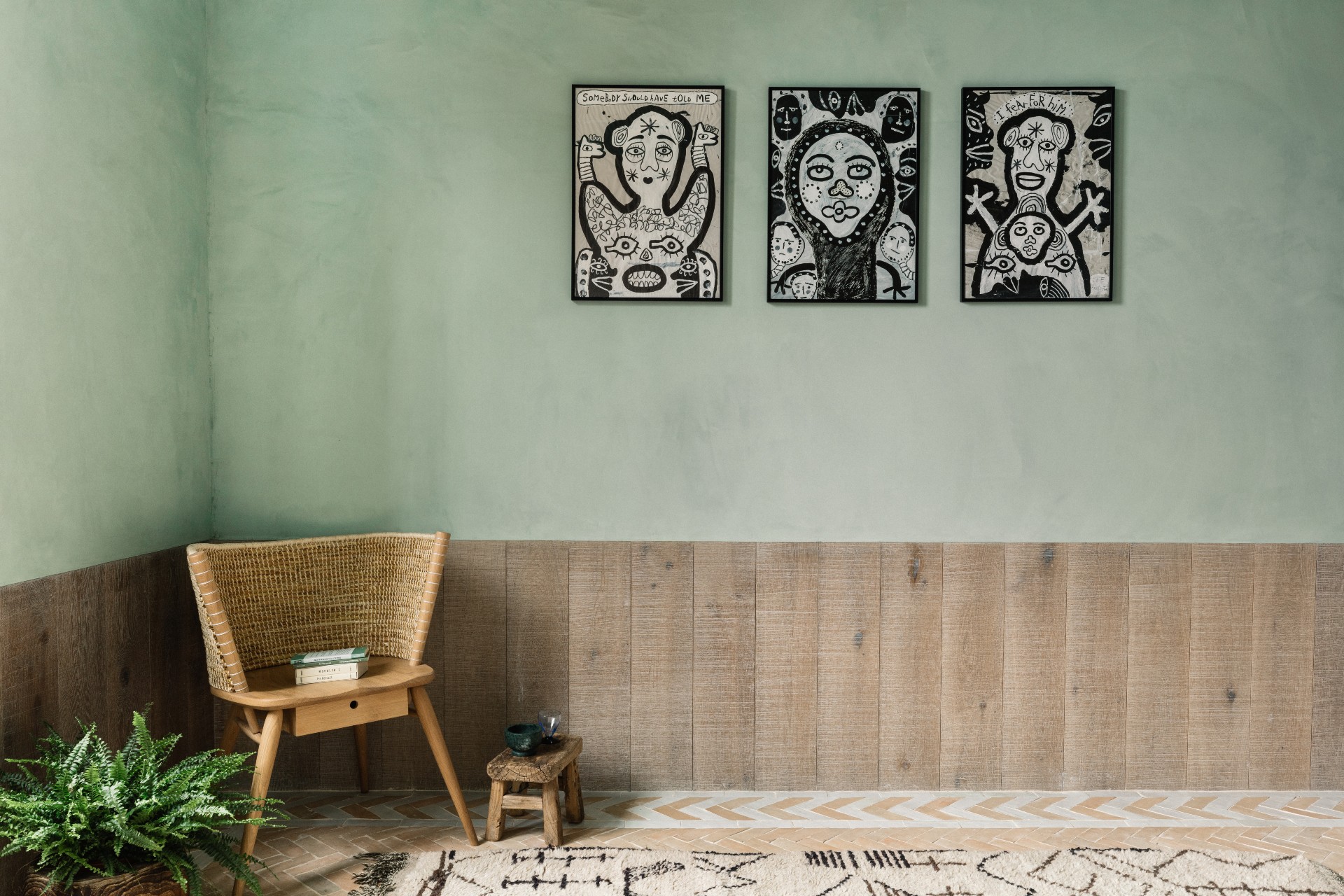
The sun filled space is quadruple aspect and combines inspiration from Europe, Asia and North Africa.
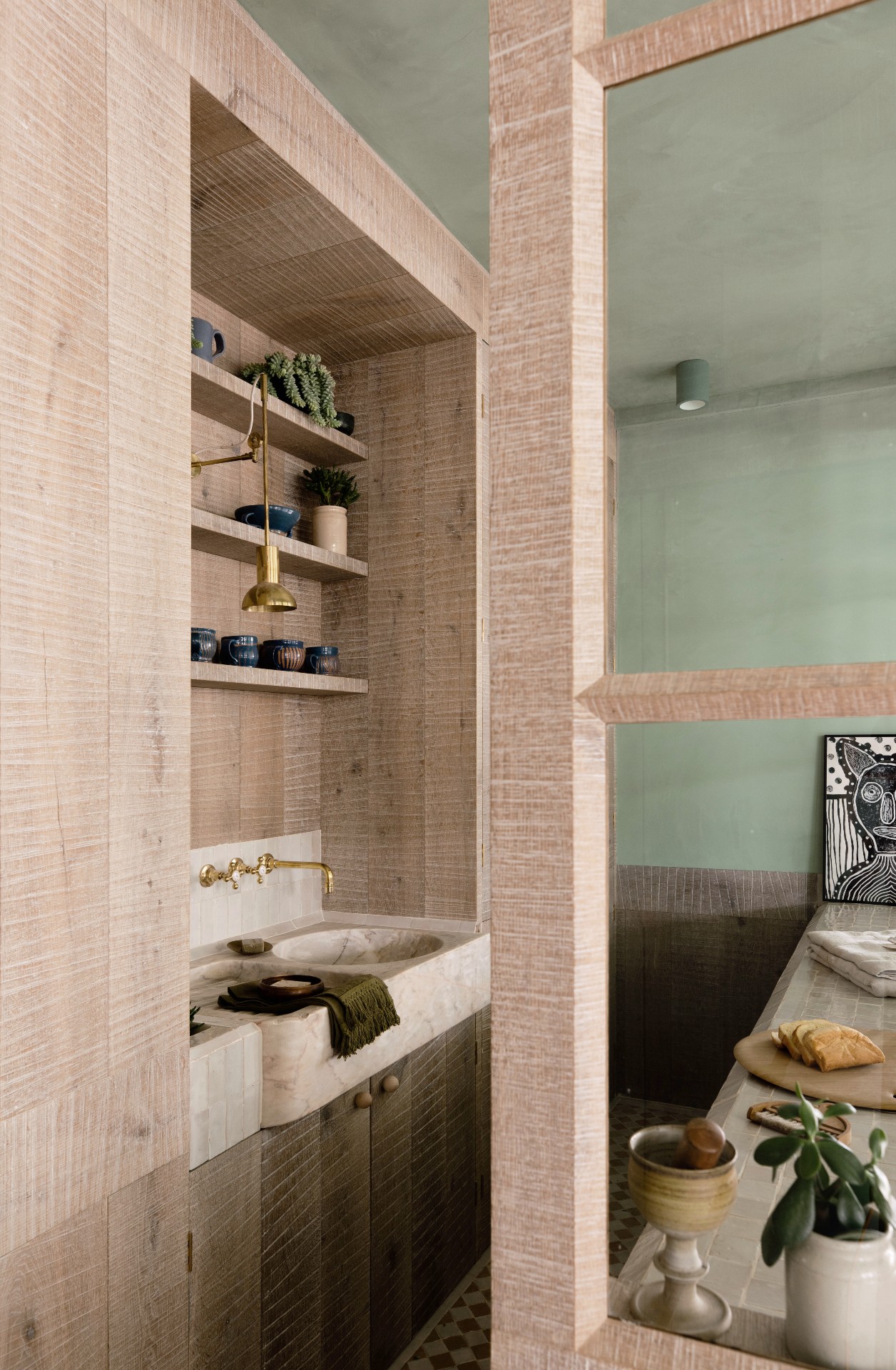
The different details reference the owners' lives and preferences.
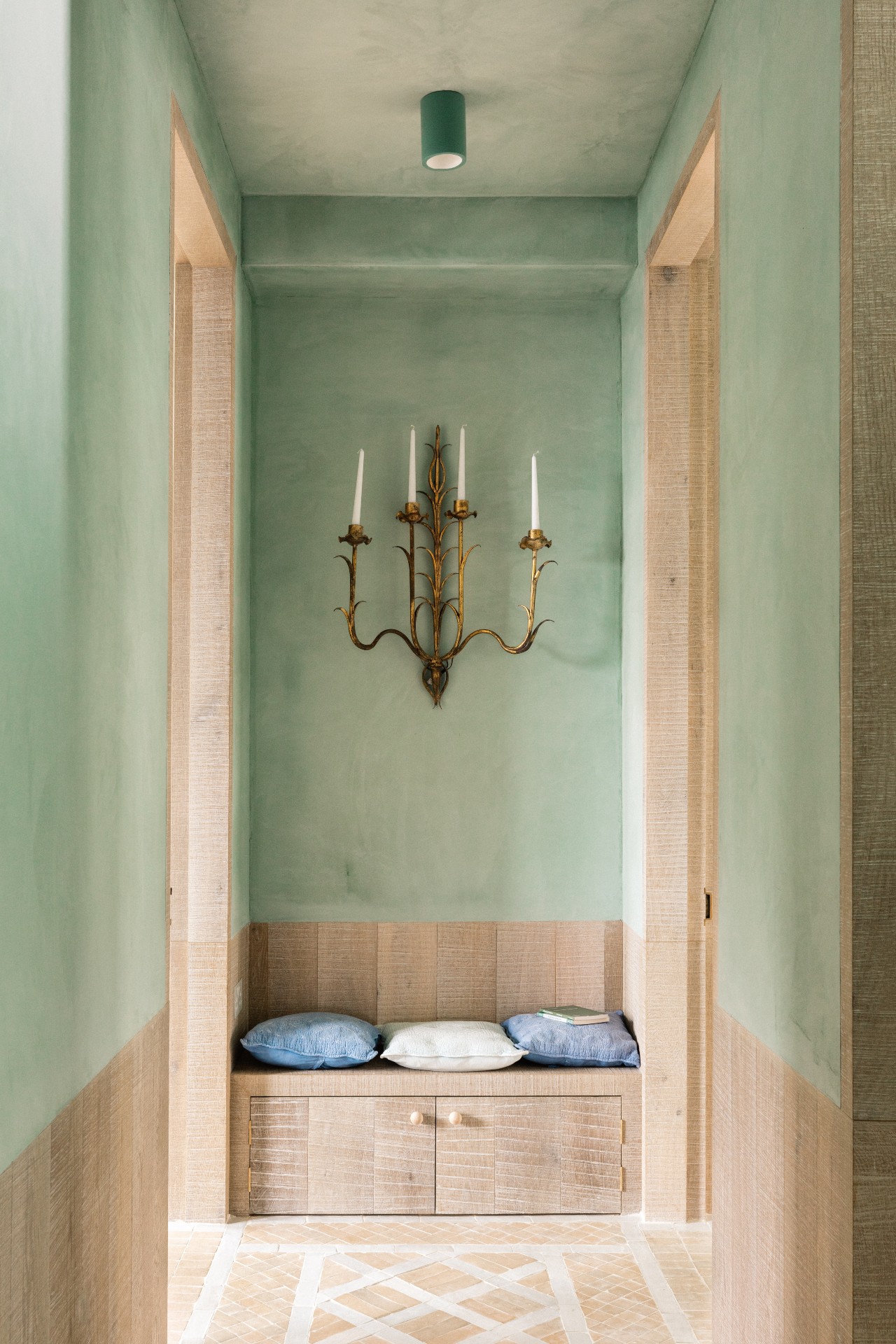
The floors, for example, draw on Marrakech's riads, where they got married.
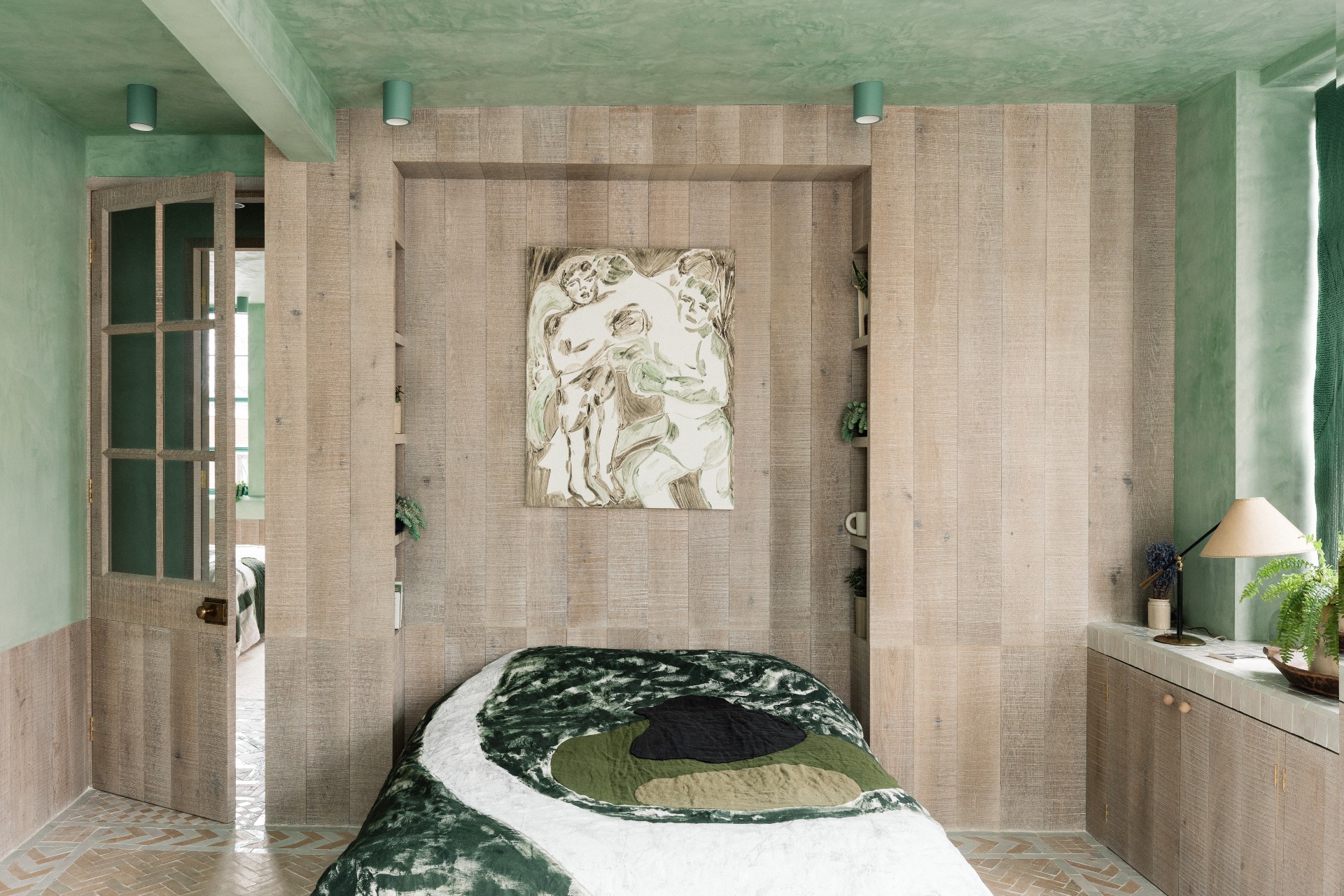
The design also includes seamless cabinetry...
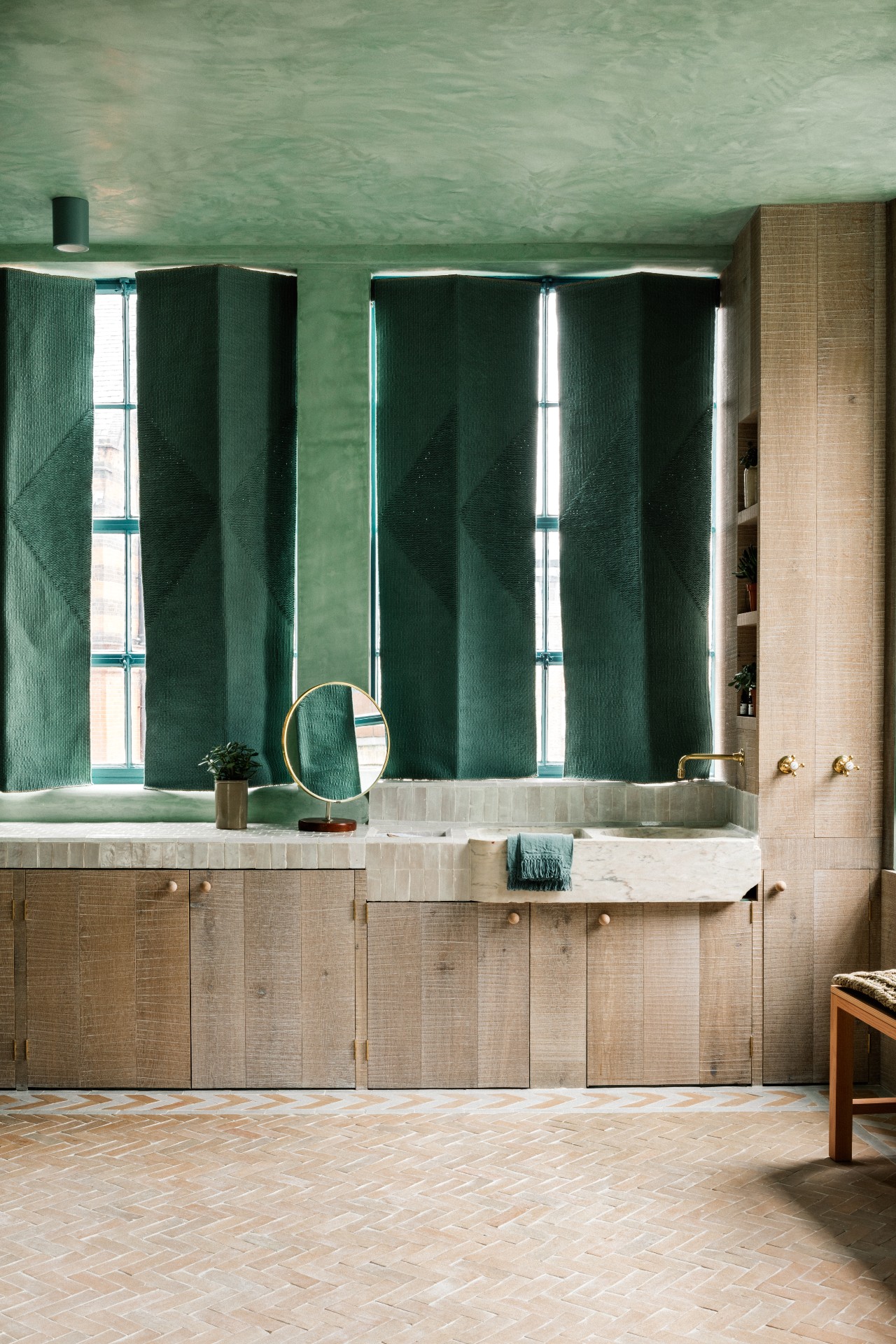
...and traditional British brick motifs.
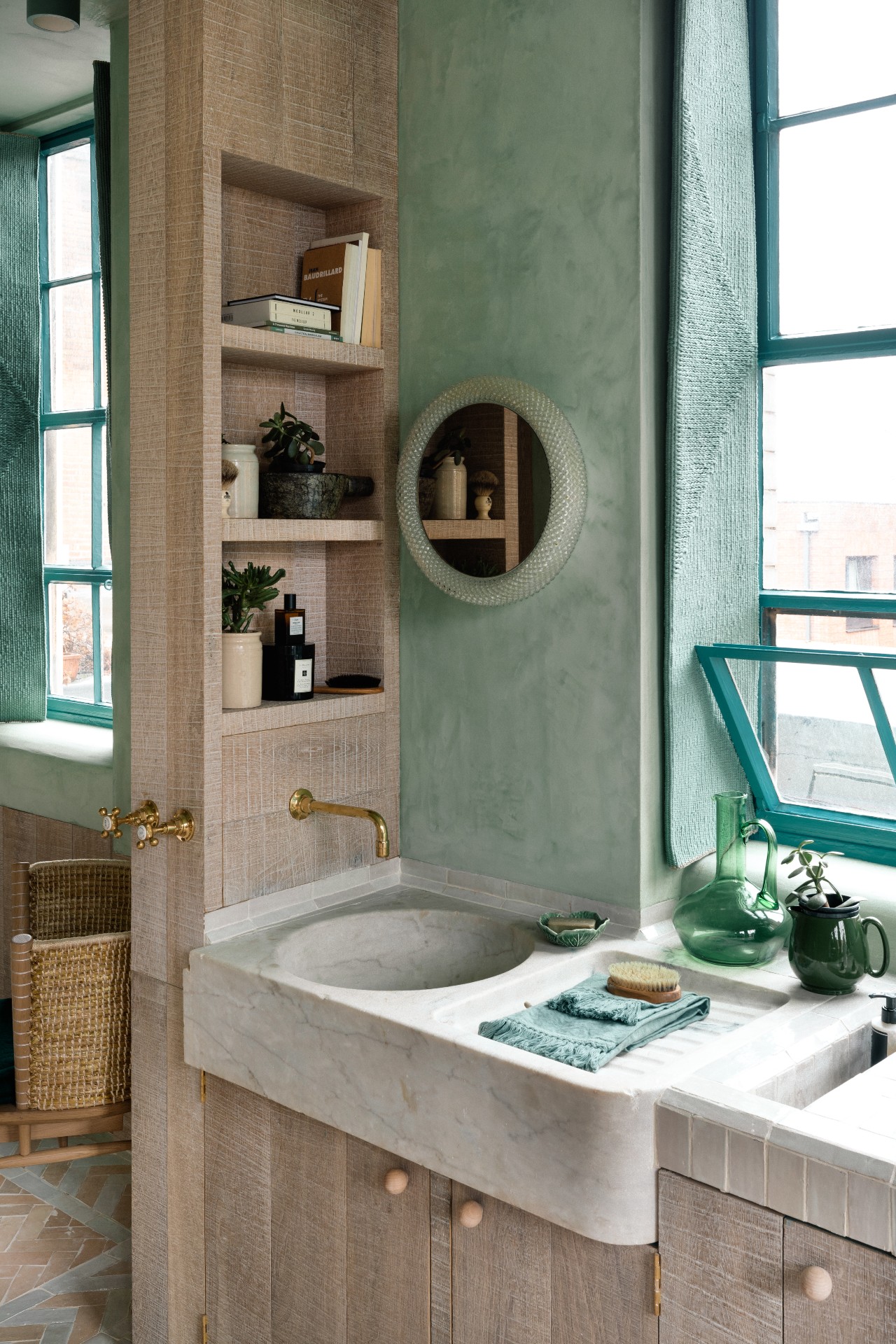
The variety of textures and quality of craftmanship are key to the design.
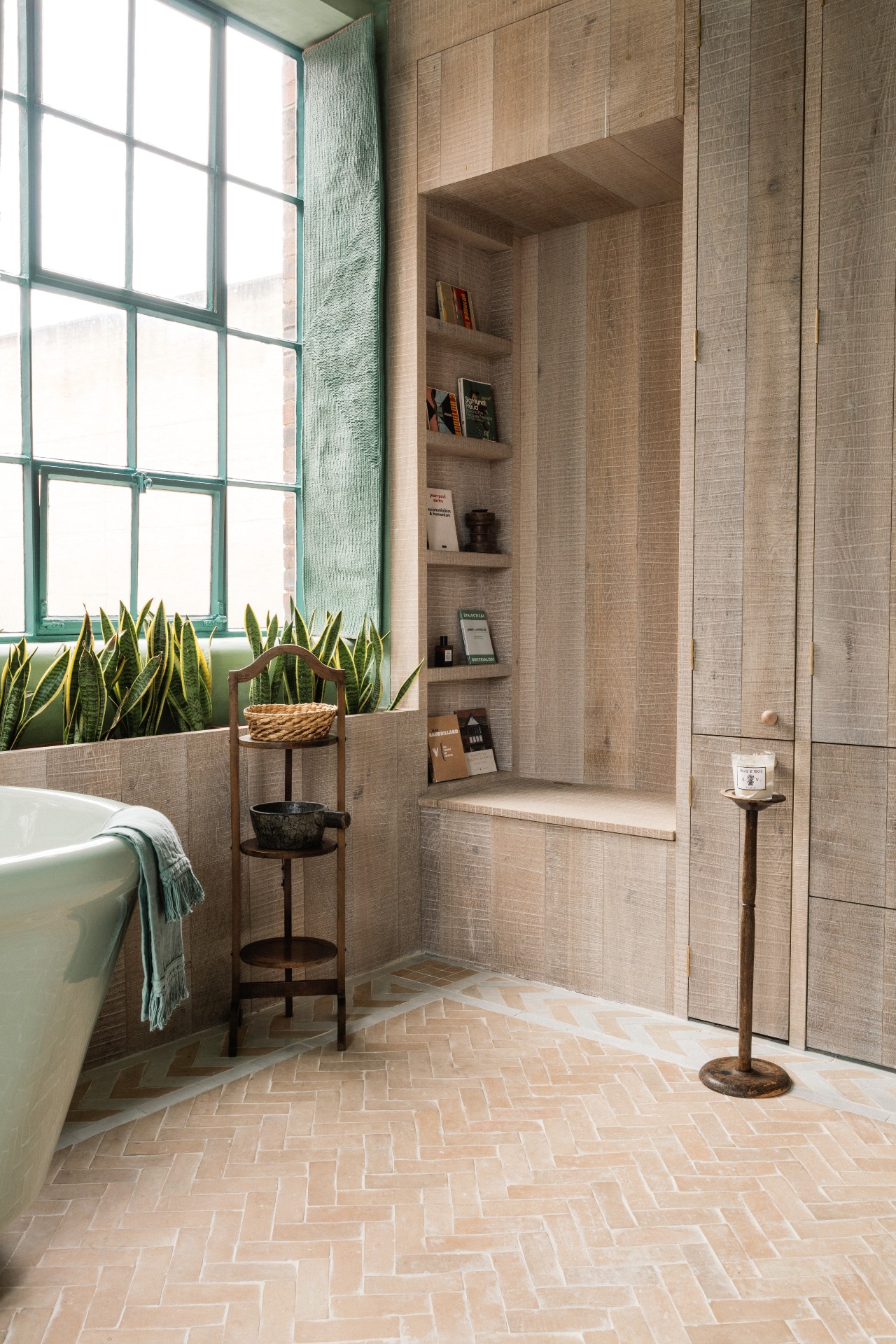
The Beldi is Chan + Eayrs' fourth highly bespoke residential interior.
INFORMATION
For more information visit the website of Chan + Eayrs
Receive our daily digest of inspiration, escapism and design stories from around the world direct to your inbox.
Ellie Stathaki is the Architecture & Environment Director at Wallpaper*. She trained as an architect at the Aristotle University of Thessaloniki in Greece and studied architectural history at the Bartlett in London. Now an established journalist, she has been a member of the Wallpaper* team since 2006, visiting buildings across the globe and interviewing leading architects such as Tadao Ando and Rem Koolhaas. Ellie has also taken part in judging panels, moderated events, curated shows and contributed in books, such as The Contemporary House (Thames & Hudson, 2018), Glenn Sestig Architecture Diary (2020) and House London (2022).
