Barbican apartment refurbished by Archmongers with colourful geometry
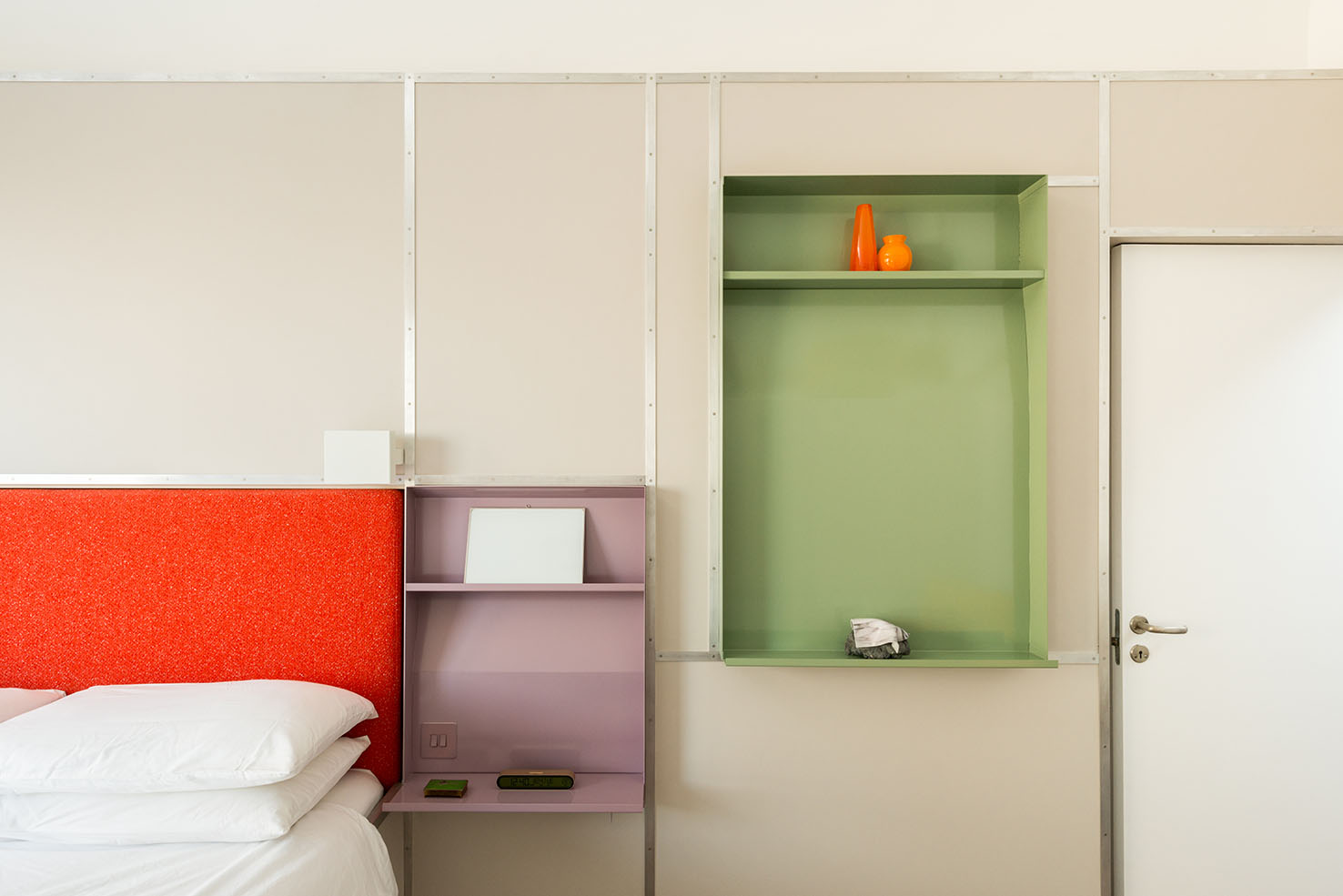
London-based architecture studio Archmongers has created a clever refurbishment for an apartment in the Barbican. New design solutions for the master bedroom and bathroom inject practicality into the space – tackling those classic London modern-build problems of storage and insulation – while echoing the original spirit of the building through geometry, and injecting colour.
Archmongers’ client was a couple who had been living in their ‘M3A’ type maisonette for ten years. The apartment occupies the top floors of the Bunyan Court building, built in 1972, and has a unique upper level featuring a barrel vault ceiling in the master bedroom with access to a private terrace. While there was plenty to be celebrated, there was also room for a few contemporary updates to be configured.
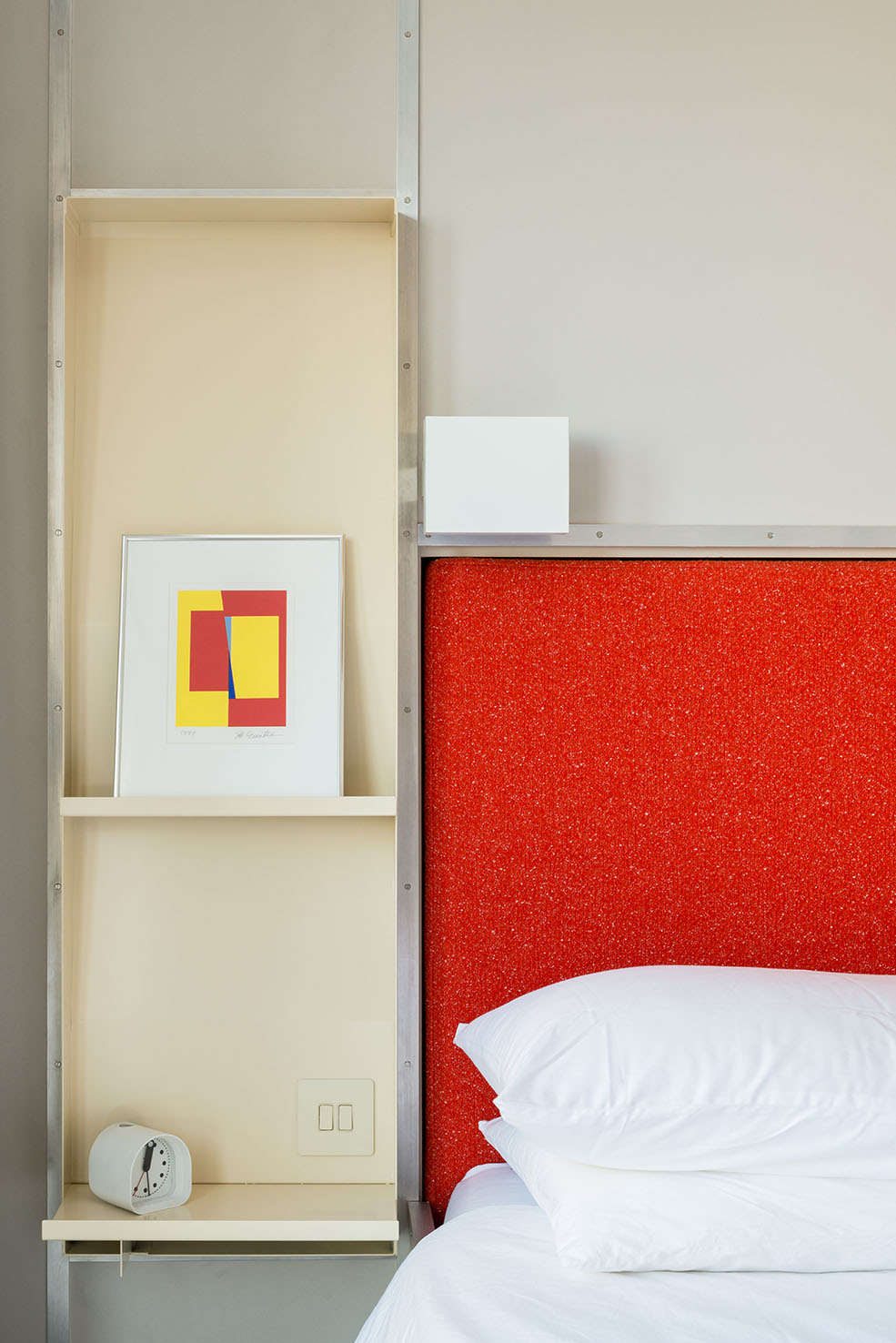
The bedroom storage system.
The bedroom has been transformed with a total storage system that wraps around the space. Side-stepping the rules of the Barbican’s listed status, it fixes mechanically to the walls without glue or surface bonding to allow future disassembly. It creates its own insulating linoleum wall lining, framed by a bespoke aluminium trimming. A timber bed with storage beneath balances the system, with a fabric headboard and lighting strategy to boot. Meanwhile, a new cabinet door in front of the existing roof terrace door brings further storage.
Hues of purple, orange and red represent a contemporary palette that is Archmongers’ own response to the space, the couple and the architectural history of the Barbican: ‘This is one of our preoccupations and challenges as a practice, we just enjoyed working out what would work together in combination,’ say the architects of the colours chosen.
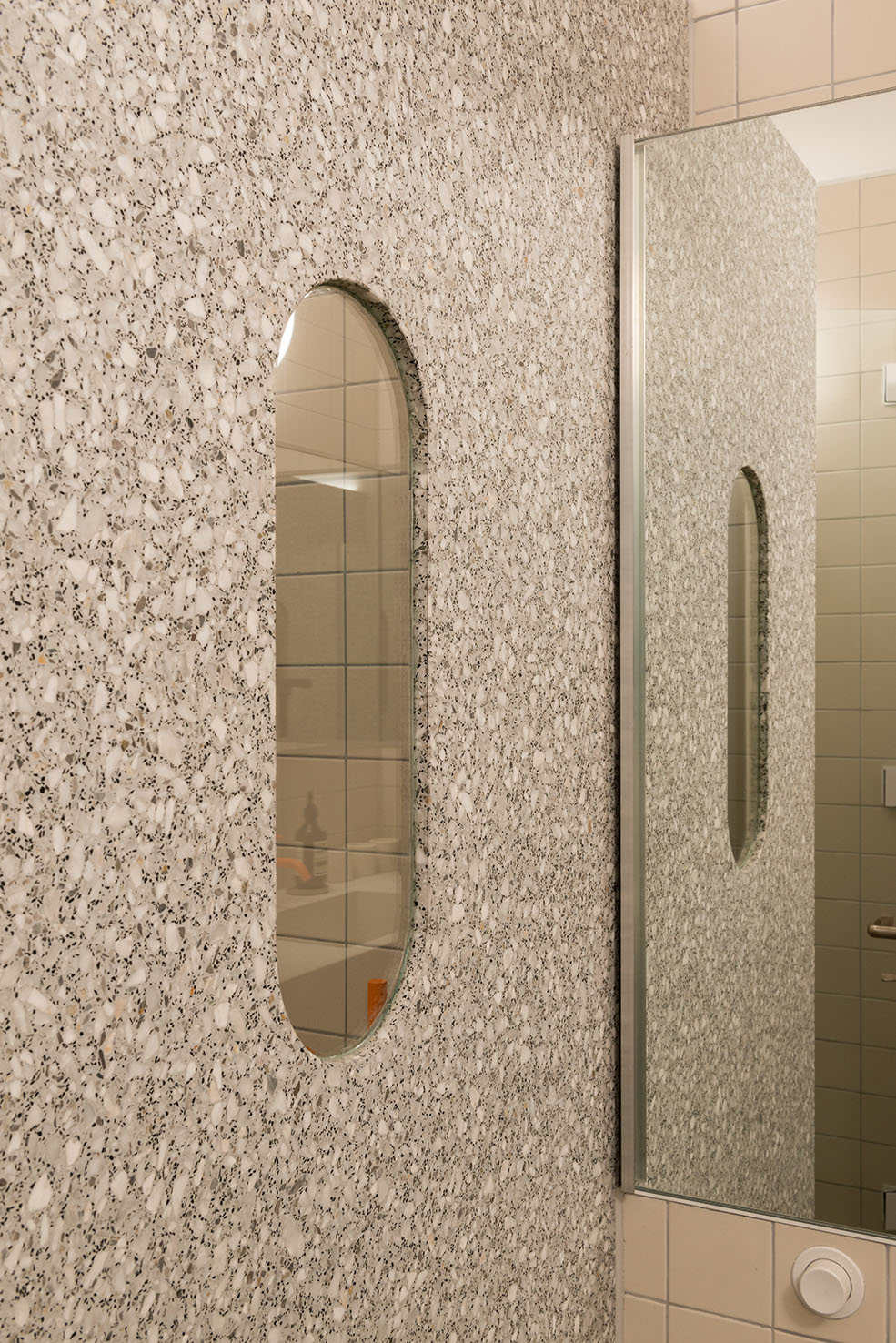
The bathroom’s design was inspired by the original specs.
In the bathroom, the original bathroom was the source of inspiration for the new design. Materials are mixed to reflect the era: a small off-white tiled grid, aluminium trims and terrazzo shower wall, a cast concrete sink with orange taps. Here, further references included Donald Judd’s geometric compositions for the steel storage system, and Adolf Loos’s Villa Muller for the mirrored cabinet.
Working at the Barbican for the first time, the architects got an intimate feel for the internal fit-out of the flats, the quality of the materials and detailing, which provided inspiration across the design.
Creating a bespoke folding mechanical steel blind for the top half-moon window in the bedroom was part of the mission to enhance how the apartment could be lived in. The neat solution takes advantage of the architecture of the Barbican, almost seamlessly, and also draws attention to the unique shape of the room, while also being practically operated by a counterweighted pulley, operated easily from floor level.
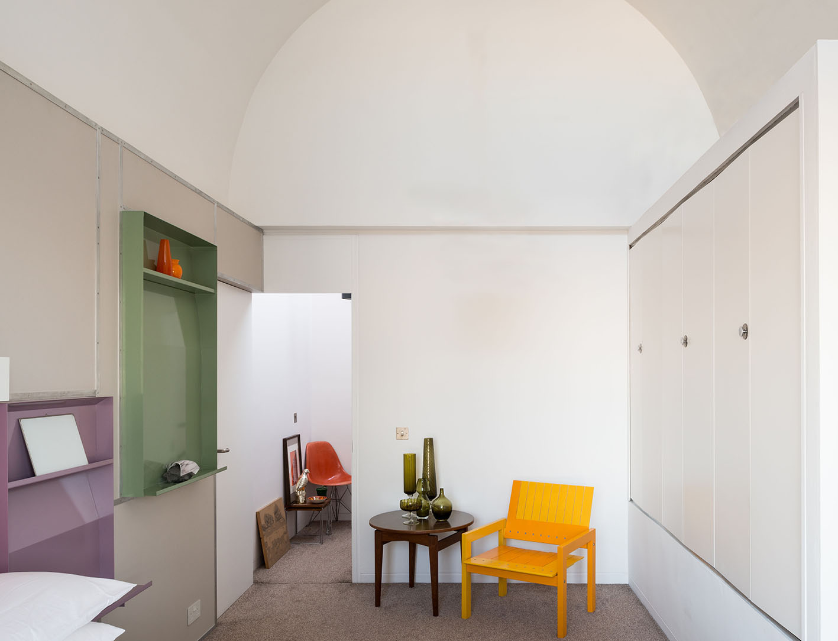
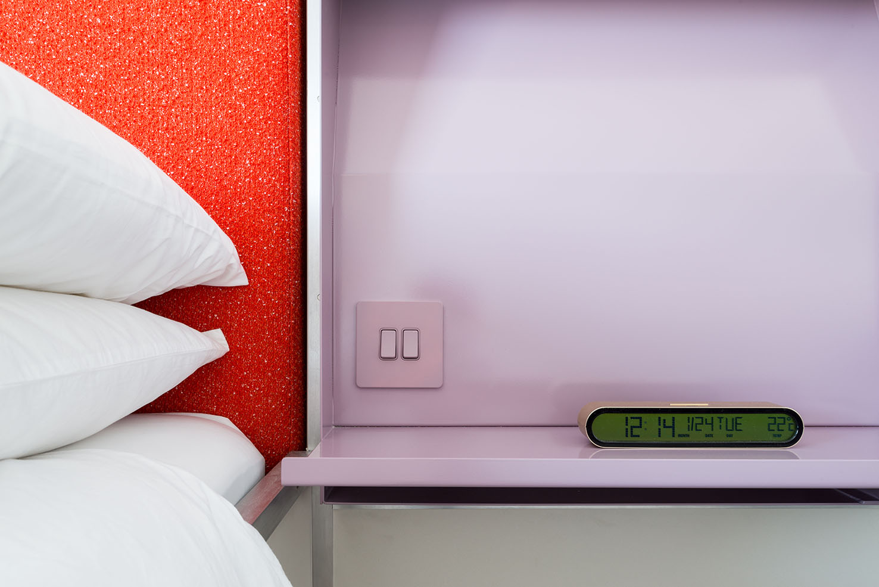
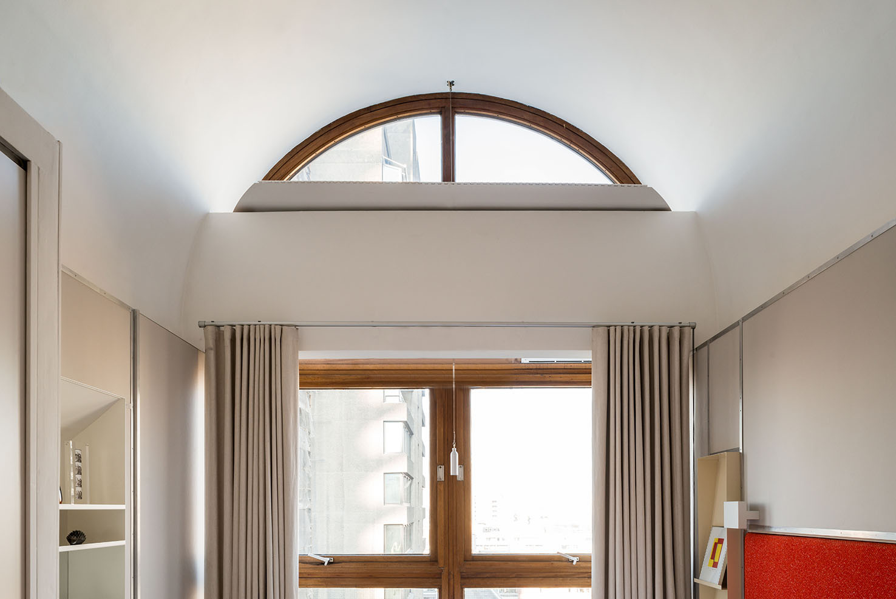
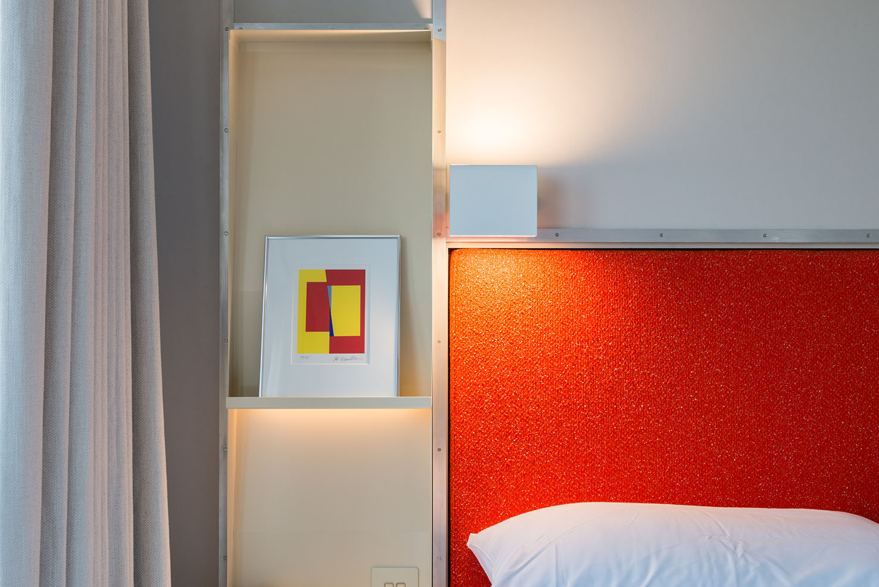
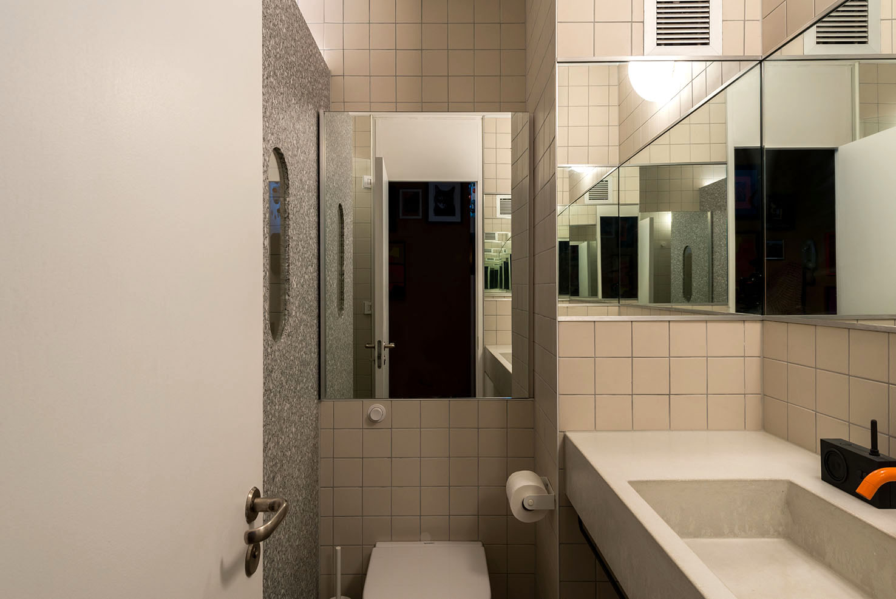
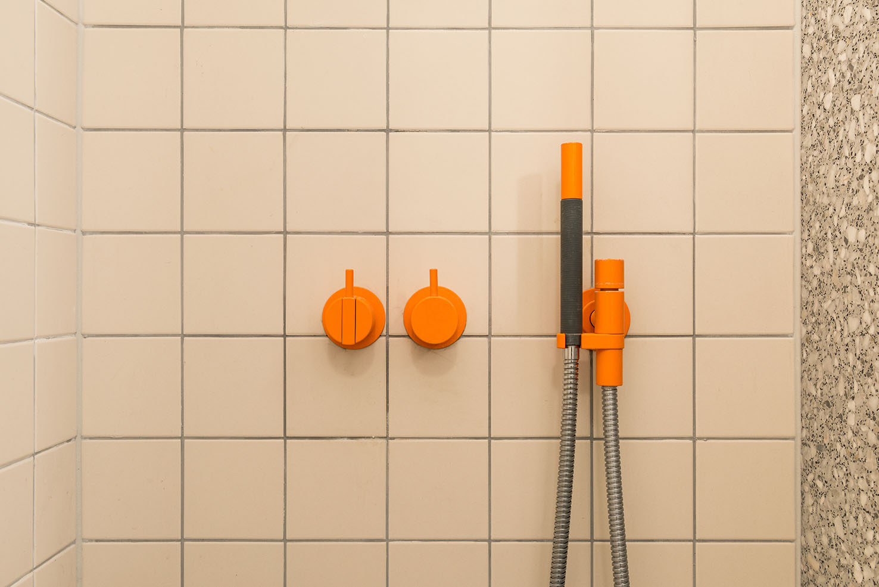
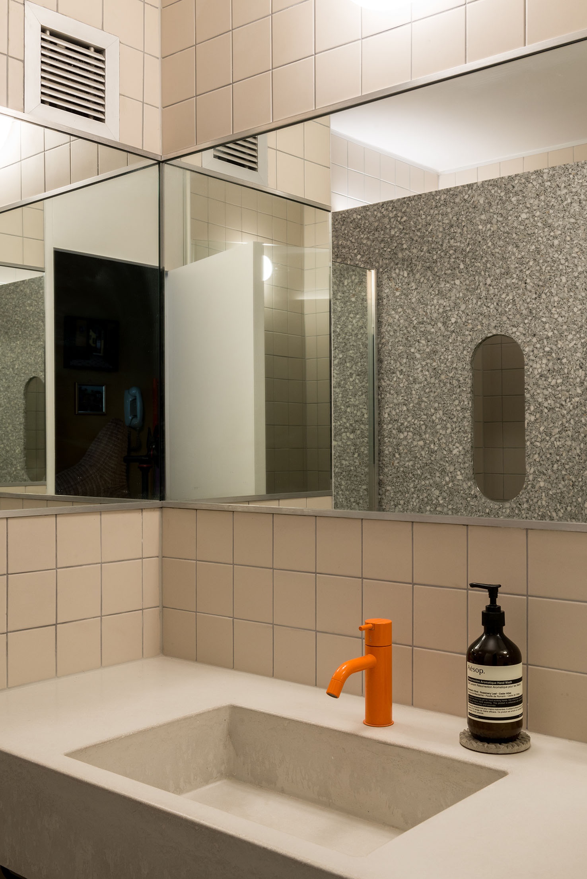
INFORMATION
For more information, visit the Archmongers website
Receive our daily digest of inspiration, escapism and design stories from around the world direct to your inbox.
Harriet Thorpe is a writer, journalist and editor covering architecture, design and culture, with particular interest in sustainability, 20th-century architecture and community. After studying History of Art at the School of Oriental and African Studies (SOAS) and Journalism at City University in London, she developed her interest in architecture working at Wallpaper* magazine and today contributes to Wallpaper*, The World of Interiors and Icon magazine, amongst other titles. She is author of The Sustainable City (2022, Hoxton Mini Press), a book about sustainable architecture in London, and the Modern Cambridge Map (2023, Blue Crow Media), a map of 20th-century architecture in Cambridge, the city where she grew up.