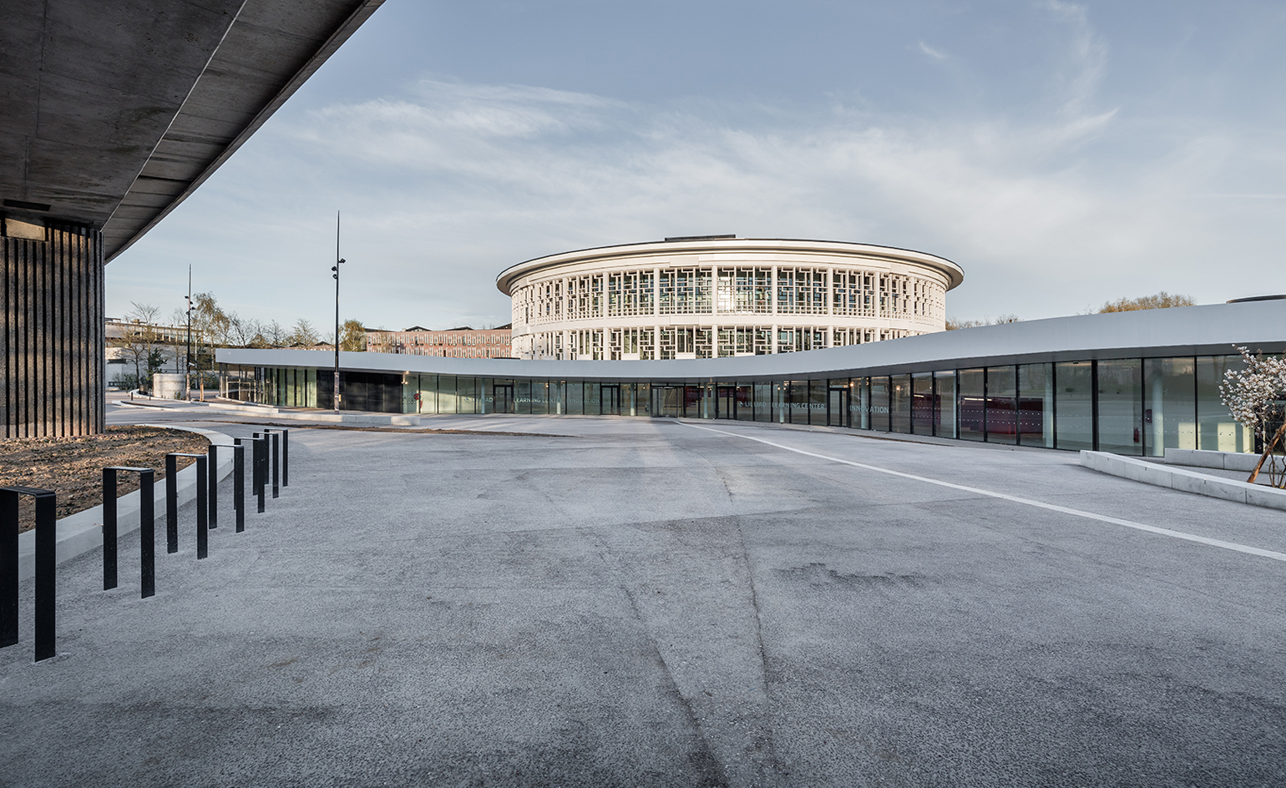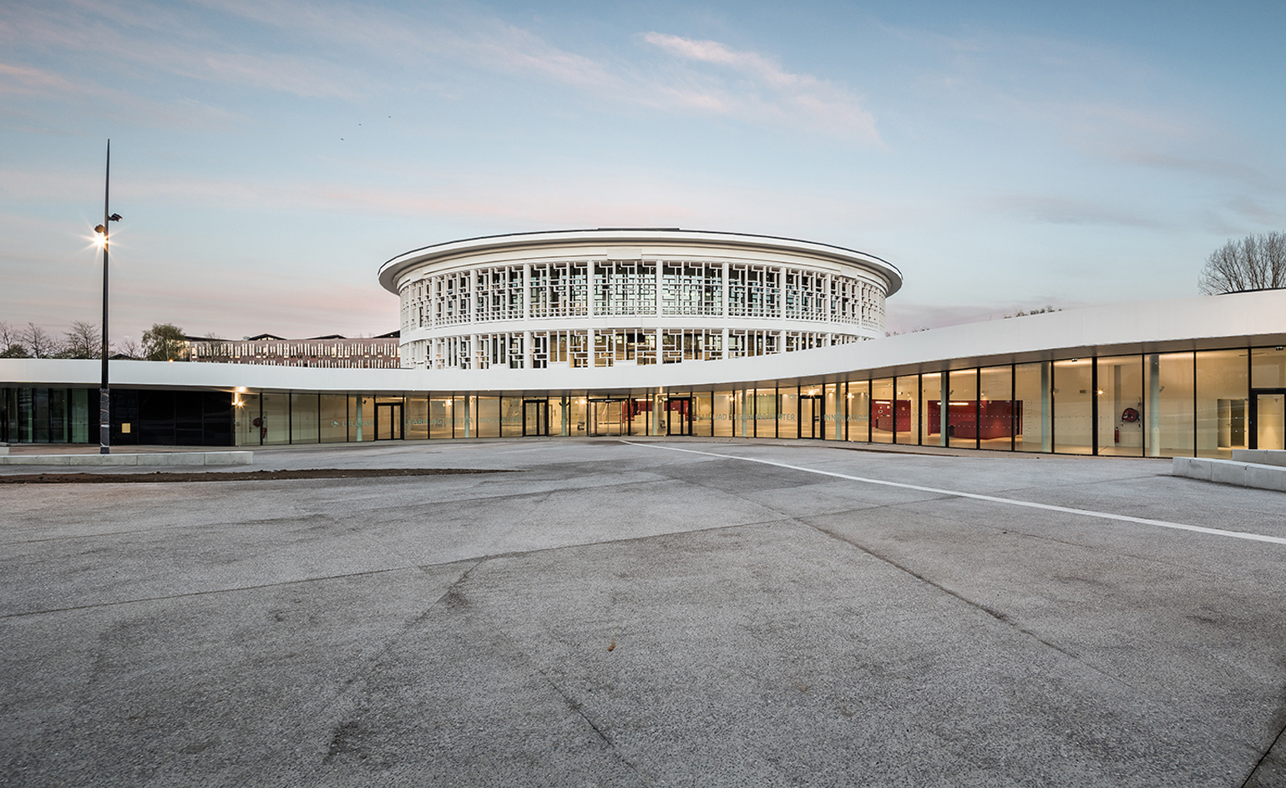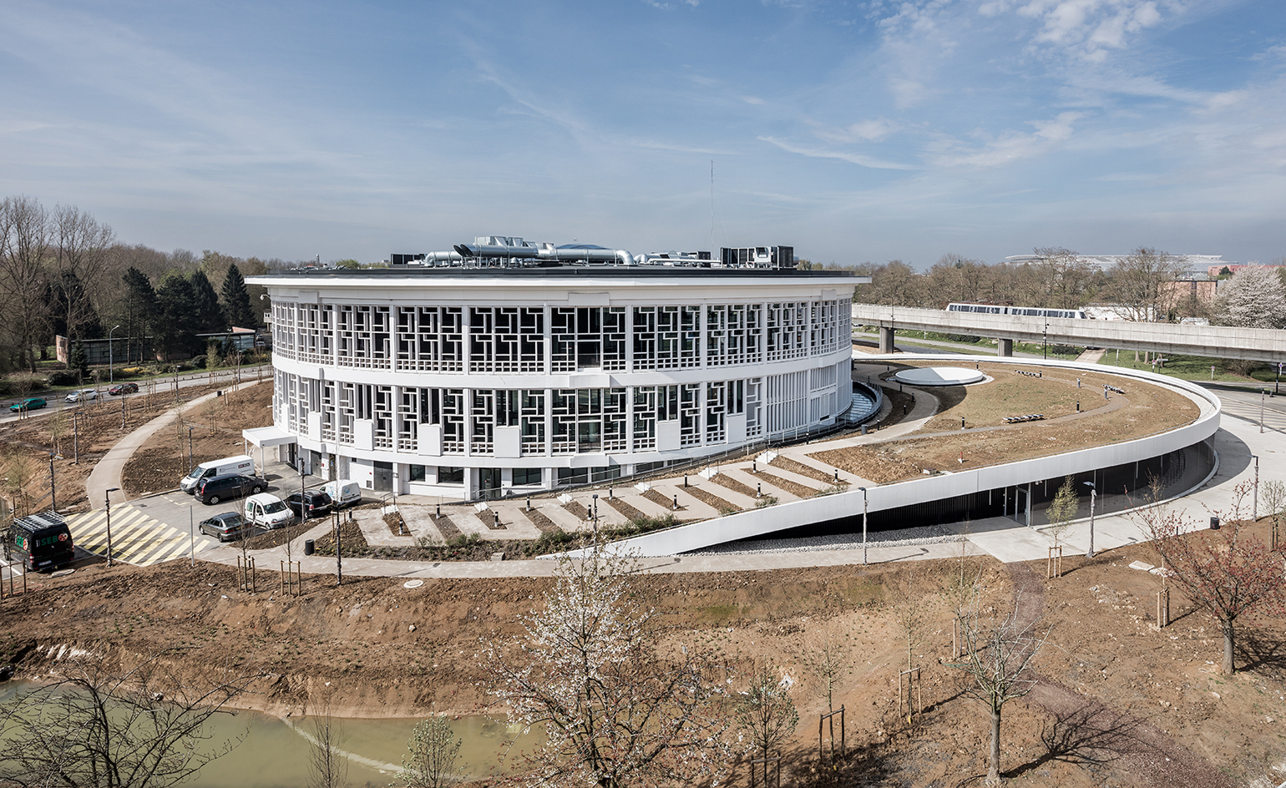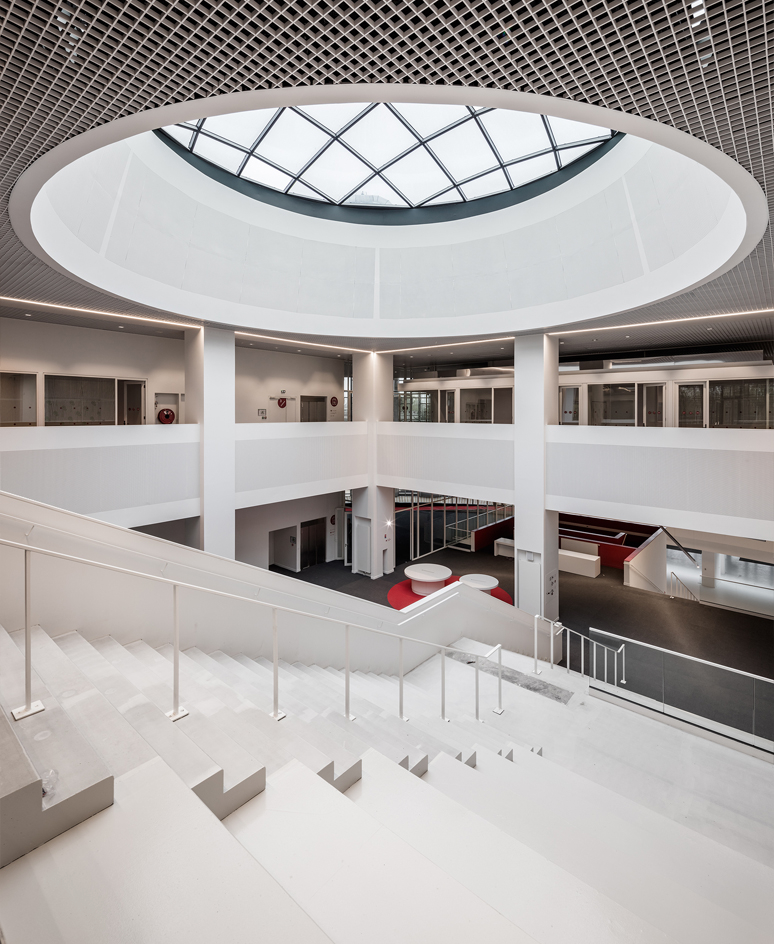Future learning: Auer Weber revamps Lille University’s iconic library


Receive our daily digest of inspiration, escapism and design stories from around the world direct to your inbox.
You are now subscribed
Your newsletter sign-up was successful
Want to add more newsletters?
Designed to celebrate education and the learning process, the library of the Cité des Sciences at Lille University was designed in 1965 by French architect Noël Le Maresquier in collaboration with Jean Vergnaud. Soon, the round building became an icon for the campus, with its elaborate white volume, circular floorplan and views in all directions.
Fast forward some 50 years and the university library in Villeneuve d’Ascq was in urgent need of renovation; enter German architecture firm Auer Weber, which has just completed a detailed refurbishment of the modernist building, now renamed the ‘Learning Centre’.
Retaining the original building’s key characteristics and overall form, the architects worked hard to bring the generous reading and book storage areas into the 21st century, incorporating new technologies wherever needed.
The central library hall has always been flooded with light through a dome made of glass elements right at the cylindrical centre’s heart. As this was not up to modern thermal and acoustic standards, Auer Weber replaced it with a contemporary version that uses a metal structure and insulated glazing.
A new landscape design envelops the existing building. This combines planting, a discreet, low extension to the original building and a public square, aimed at becoming a new outdoors social space for the campus’ students. The extension contains a central entrance hall, an auditorium and three conference rooms, an exhibition space and the research-focused Xperium: a brand new area, where the students' research results will be presented to the public.
The new Learning Centre is scheduled to open its doors in September 2016, just in time for the new academic year.

The firm retained the existing library's iconic shape, while revamping the interiors and adding an extension and new landscaping

The new extension contains an entrance hall, an auditorium and three conference rooms, an exhibition space and a dedicated presentation area for student work

The library's generous reading and book storage areas were brought into the 21st century, incorporating new technologies wherever needed

An existing glass dome at the heart of the complex was replaced by a contemporary version that uses a metal structure and insulated glazing
INFORMATION
For more information, visit the Auer Weber website
Photography: Aldo Amoretti
Receive our daily digest of inspiration, escapism and design stories from around the world direct to your inbox.
Ellie Stathaki is the Architecture & Environment Director at Wallpaper*. She trained as an architect at the Aristotle University of Thessaloniki in Greece and studied architectural history at the Bartlett in London. Now an established journalist, she has been a member of the Wallpaper* team since 2006, visiting buildings across the globe and interviewing leading architects such as Tadao Ando and Rem Koolhaas. Ellie has also taken part in judging panels, moderated events, curated shows and contributed in books, such as The Contemporary House (Thames & Hudson, 2018), Glenn Sestig Architecture Diary (2020) and House London (2022).
