Grey matter: Atelier Kempe Thill’s Antwerp housing draws on the city’s modernist legacy

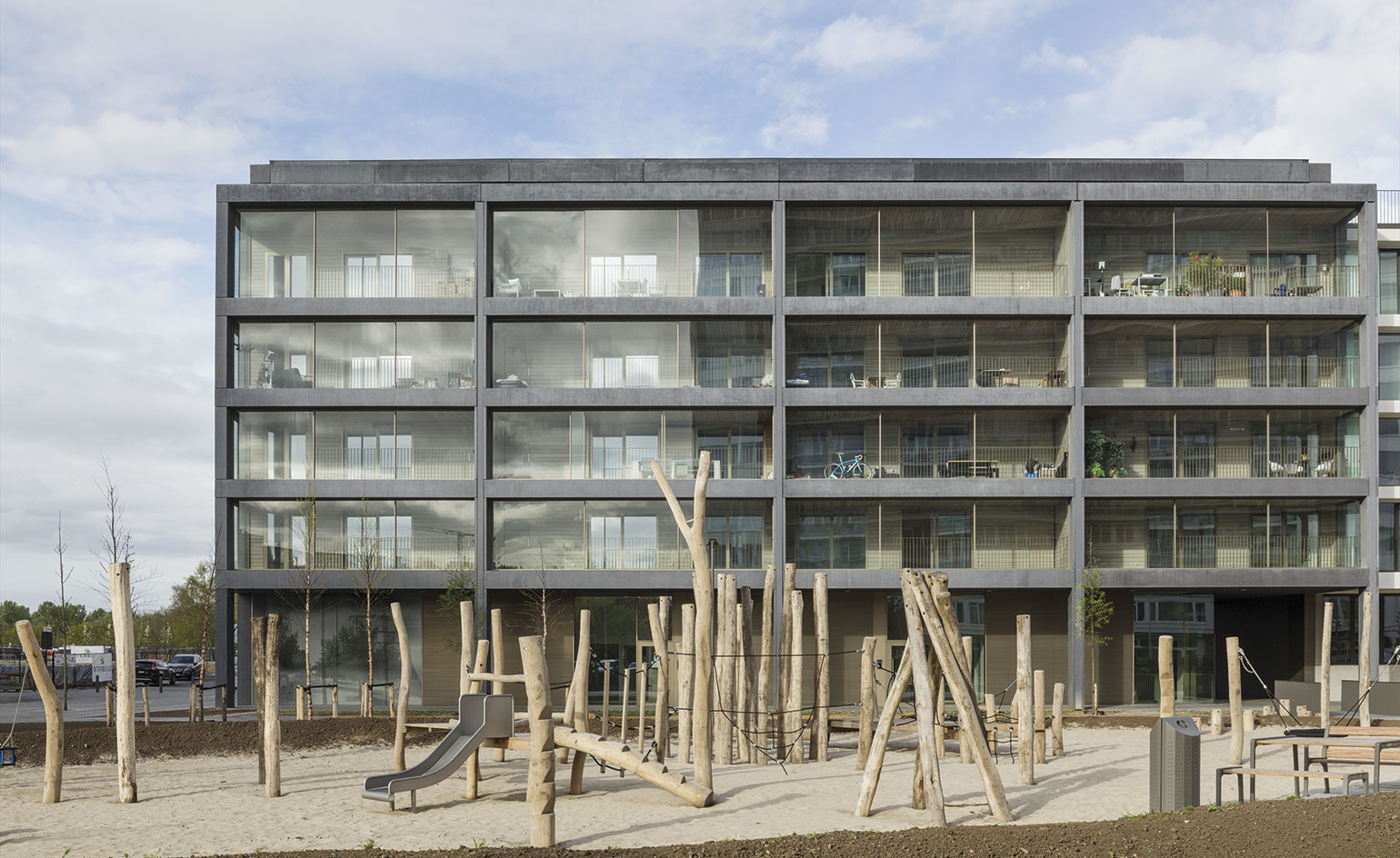
Receive our daily digest of inspiration, escapism and design stories from around the world direct to your inbox.
You are now subscribed
Your newsletter sign-up was successful
Want to add more newsletters?

Daily (Mon-Sun)
Daily Digest
Sign up for global news and reviews, a Wallpaper* take on architecture, design, art & culture, fashion & beauty, travel, tech, watches & jewellery and more.

Monthly, coming soon
The Rundown
A design-minded take on the world of style from Wallpaper* fashion features editor Jack Moss, from global runway shows to insider news and emerging trends.

Monthly, coming soon
The Design File
A closer look at the people and places shaping design, from inspiring interiors to exceptional products, in an expert edit by Wallpaper* global design director Hugo Macdonald.
Antwerp’s Zuid neighbourhood is a thriving part of the city right next to Richard Rogers’ famous Law Courts, featuring new housing and commercial buildings to cover the demand for an expanded city centre. This growth is matched on the other side of town by the Eilandje district, with its new condos and soon-to-open-its-doors new Port Authority building by Zaha Hadid Architects.
Zuid’s latest addition is a housing development by Dutch architecture firm Atelier Kempe Thill, for local developer Triple Living. The structure comprises 32 apartments, which come complete with their own winter garden, and a string of commercial spaces on the ground floor to cater to the flourishing area’s growing needs.
The residential element is offered in a variety of shapes and sizes, with spaces ranging from 40 sq m to a whopping 160 sq m. The structure’s clean, minimalist form references the city’s strong roots to 20th century modernism and rationalism, explain the architects. The grey concrete came in largely prefabricated parts, which were put together on-site. Large glass openings allow views out to the city and the River Scheldt nearby; white wooden details add texture to the façade.
This approach is complemented inside by interiors in simple white render and cabinetry, and light coloured timber floors. Every unit features outside space that can be closed off on the cold and windy Antwerp winter days, without taking away from the sense of space and openness the winter gardens offer.
Not that this project is all about looks; the building was designed according to passive house standards, making the scheme a particularly low energy one.
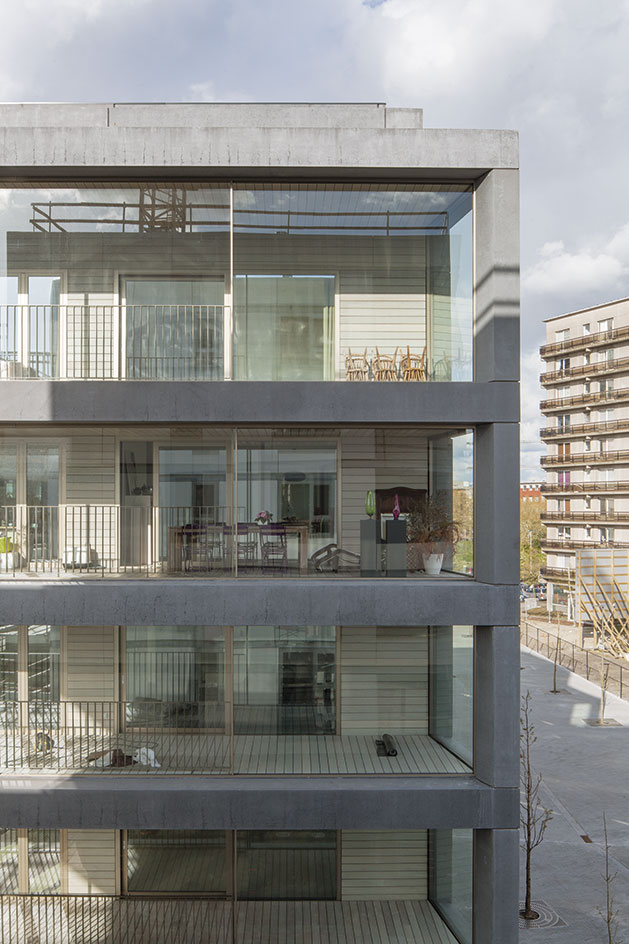
The structure comprises 32 apartments, with spaces ranging from 40 sq m to 160 sq m, while a string of commercial spaces will sit on the ground floor
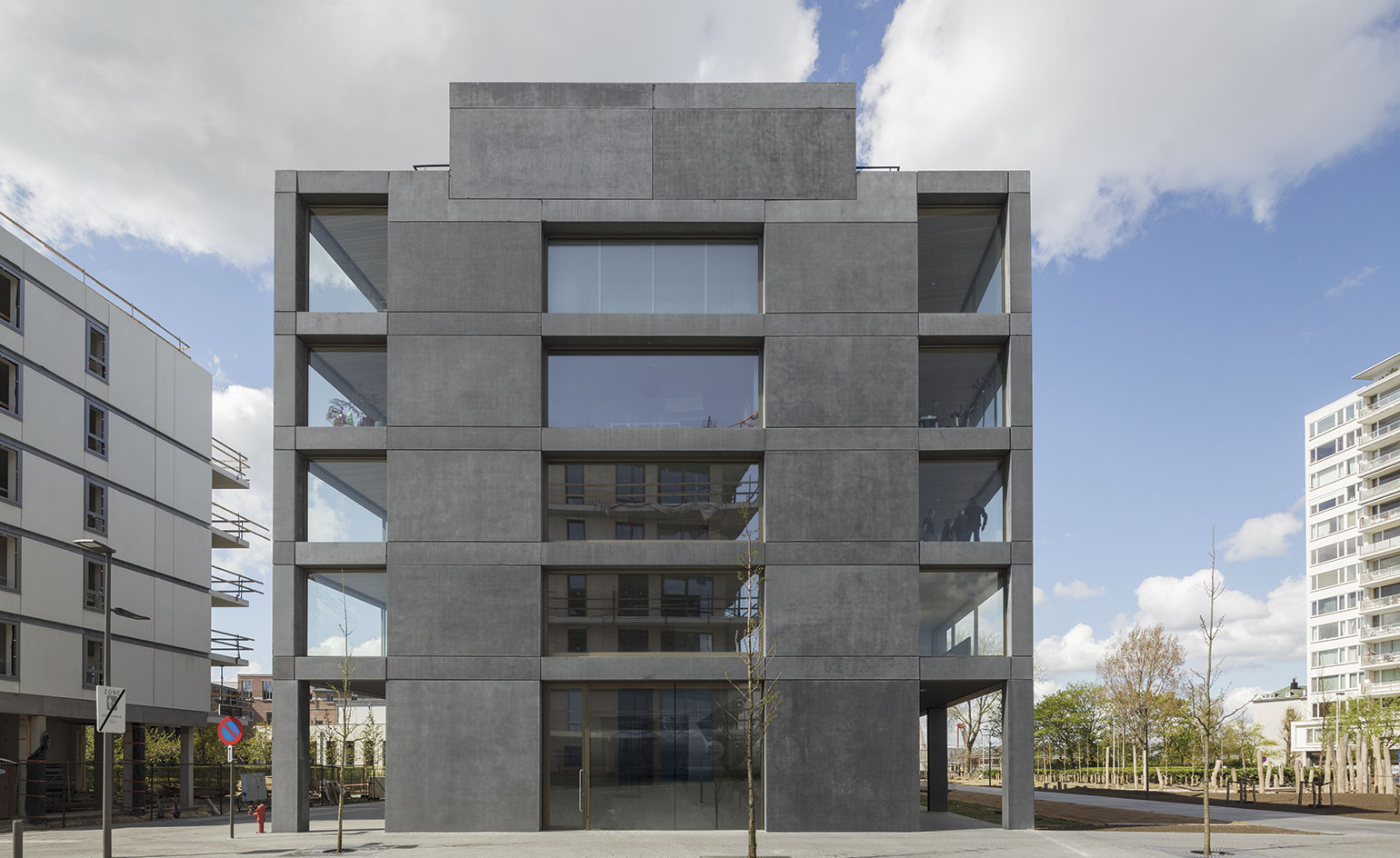
The grey concrete came in largely prefabricated parts, which were put together on-site
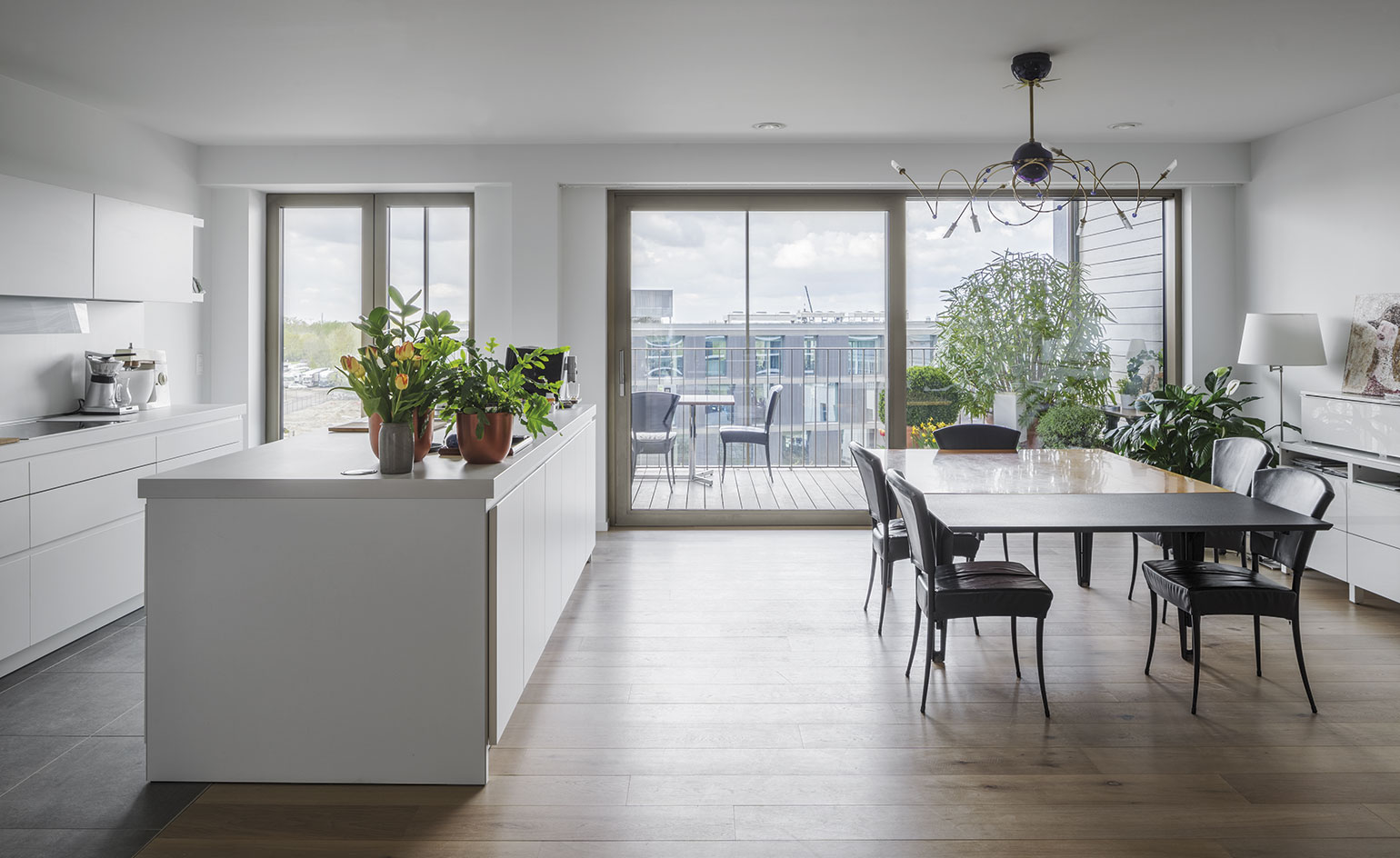
A minimalist exterior is followed by interiors in simple white render and cabinetry, and light coloured timber floors
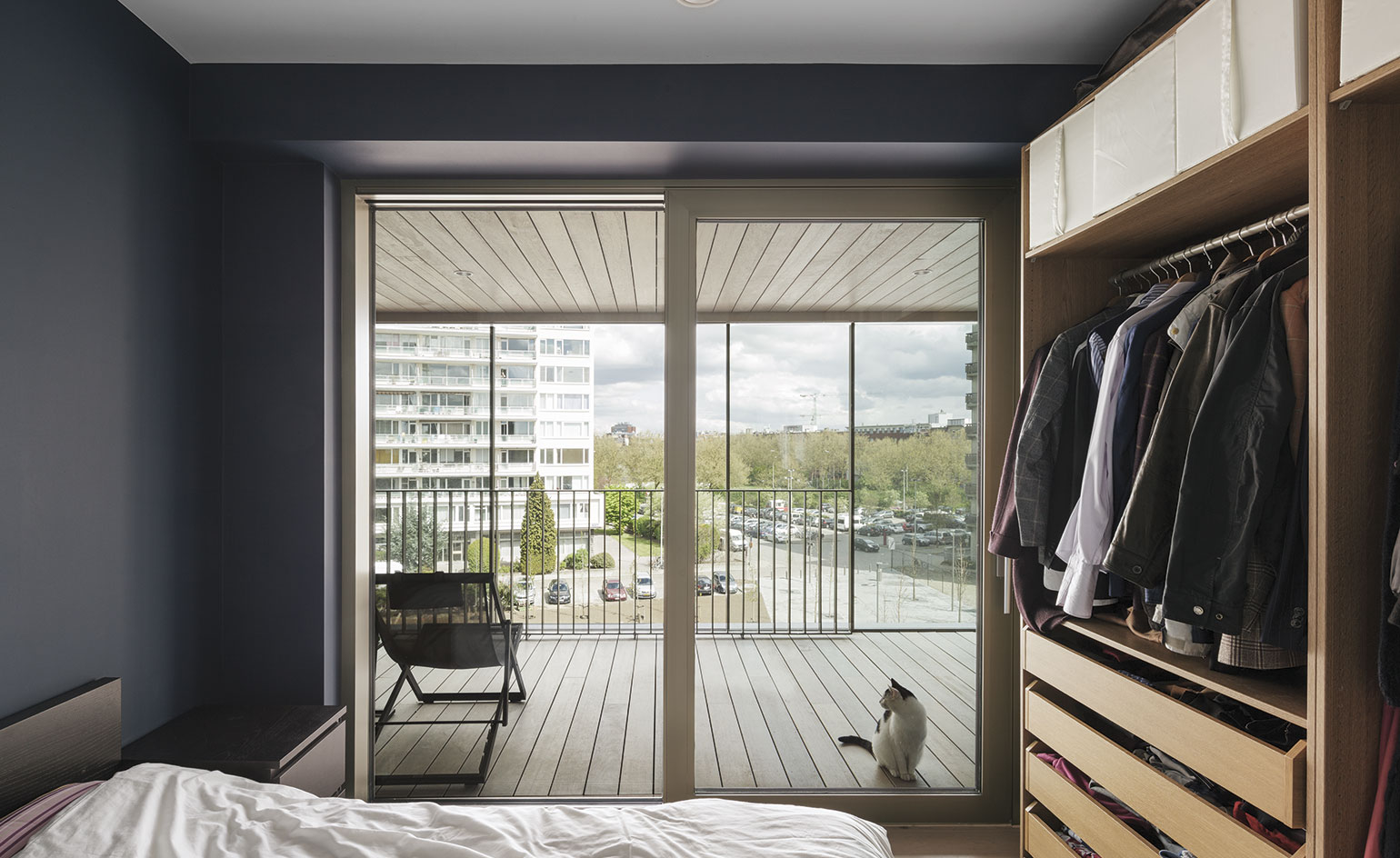
As an added bonus, the building was designed according to passive house standards, making the scheme a particularly low energy one
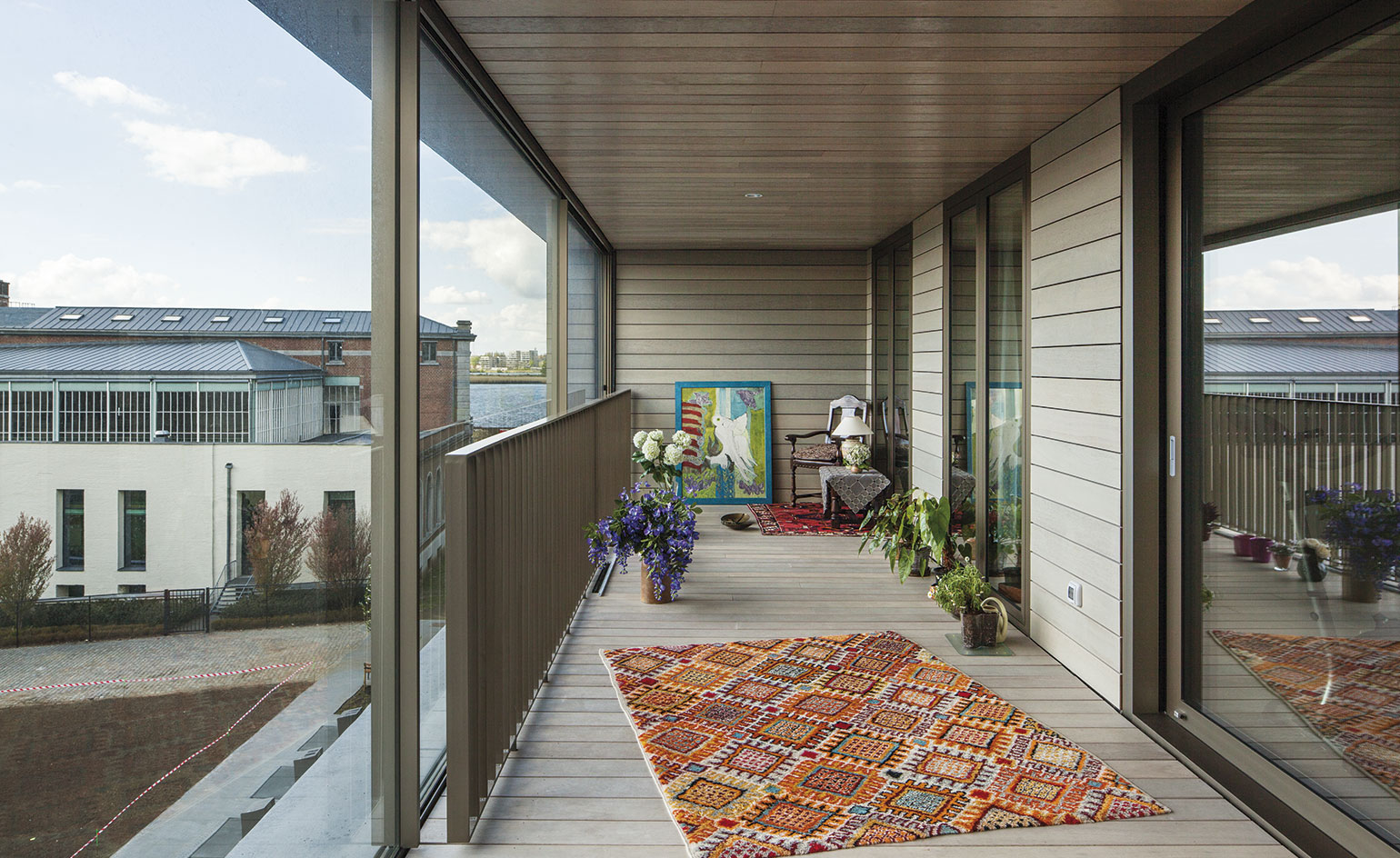
Each apartment includes an outdoor space that becomes a winter garden during Antwerp's cold seasons
INFORMATION
For more information, visit the Atelier Kempe Thill website
Photography: Ulrich Schwarz, Berlin / Germany
Receive our daily digest of inspiration, escapism and design stories from around the world direct to your inbox.
Ellie Stathaki is the Architecture & Environment Director at Wallpaper*. She trained as an architect at the Aristotle University of Thessaloniki in Greece and studied architectural history at the Bartlett in London. Now an established journalist, she has been a member of the Wallpaper* team since 2006, visiting buildings across the globe and interviewing leading architects such as Tadao Ando and Rem Koolhaas. Ellie has also taken part in judging panels, moderated events, curated shows and contributed in books, such as The Contemporary House (Thames & Hudson, 2018), Glenn Sestig Architecture Diary (2020) and House London (2022).
