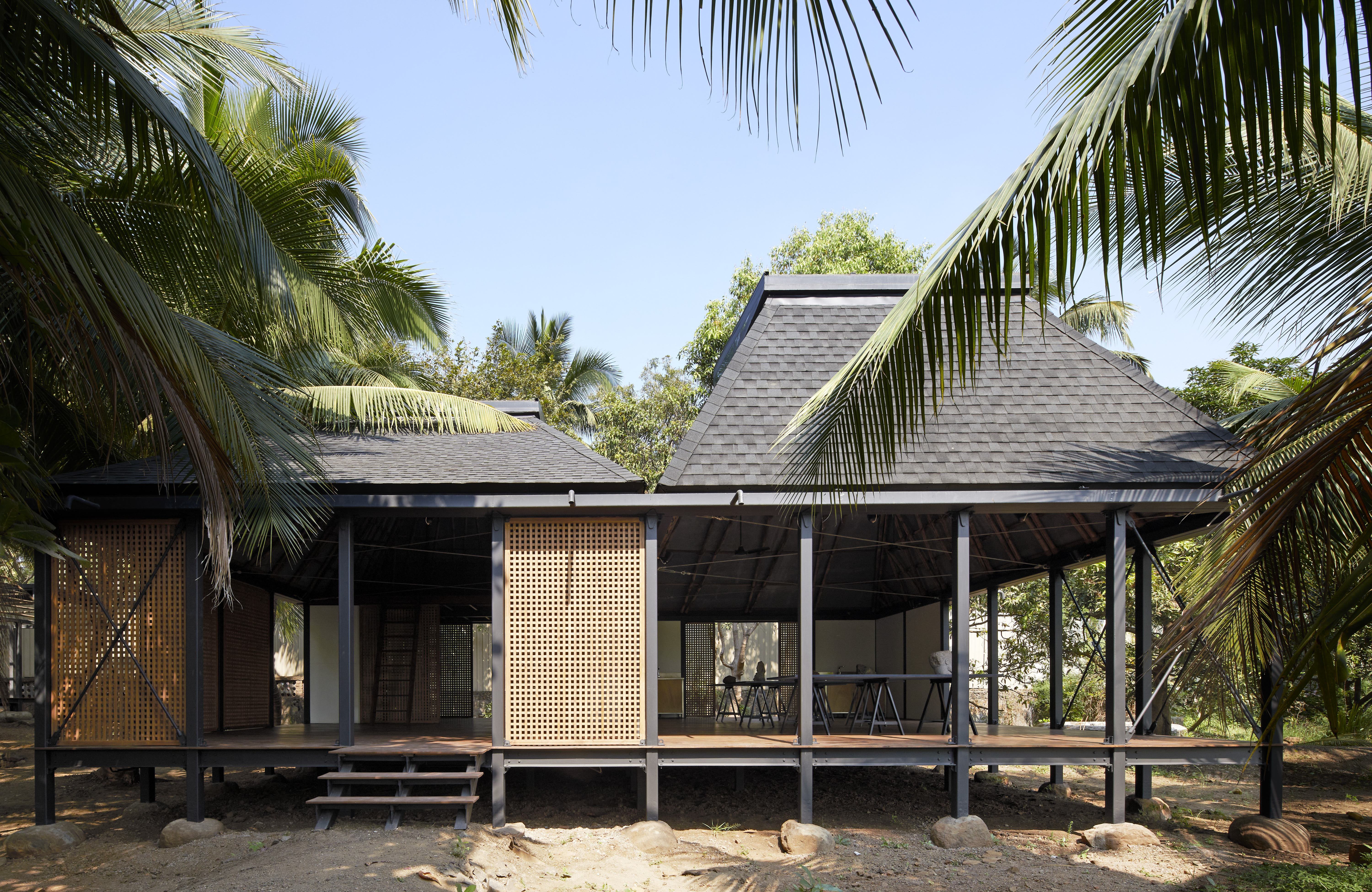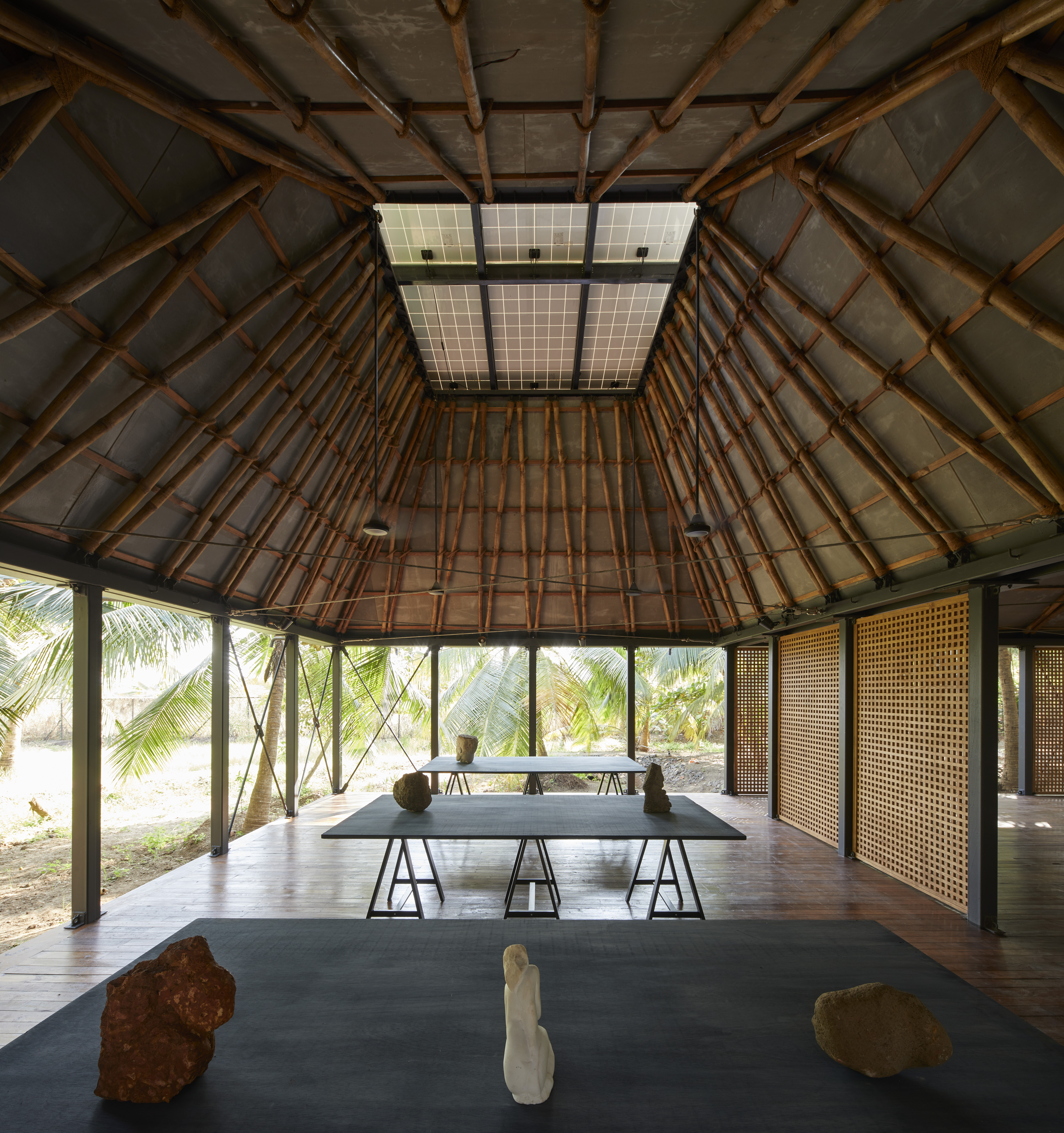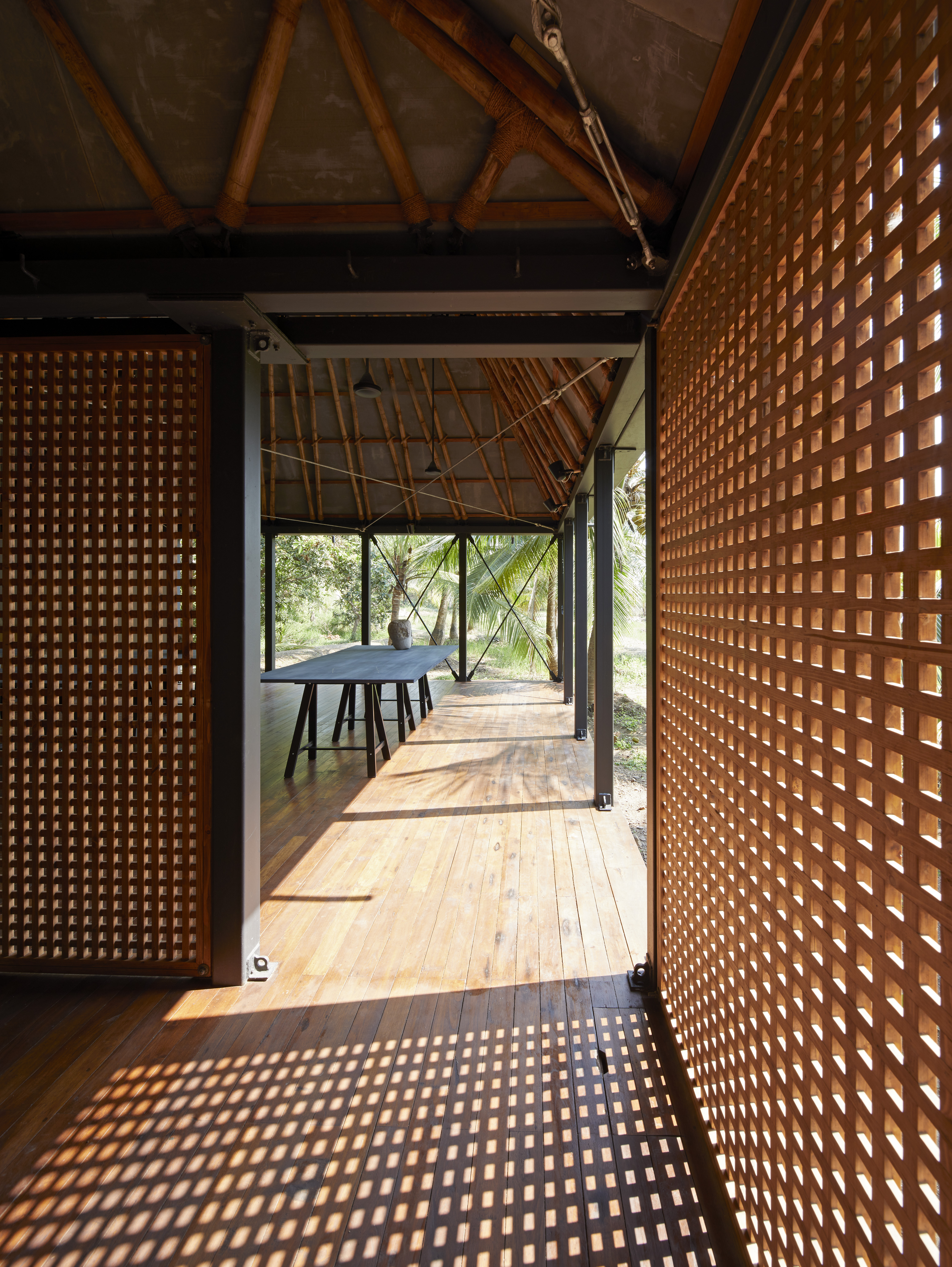Flexible artists’ retreat in Mumbai Bay is a balm for busy minds
India-based Architecture Brio creates an artists’ retreat in an idyllic coconut grove in Mumbai Bay

Edmund Sumner - Photography

Set in an idyllic seaside spot outside Mumbai, near a small farming village, The Other Side Studio is a newly completed artists’ retreat hosting local and international creatives working in a variety of media, and with a particular focus on art therapy.
‘The owner [an artist herself] realised that there are not many places in Mumbai to work with art.Mumbai real estate is very expensive and pushes artists to the margins,’ says architect Robert Verrijt. ‘This site is easily accessible via boat from central Mumbai, and then you arrive at this beautiful, perfectly pristine area and calming environment.’ The retreat’s design is the brainchild of India- and Netherlands-based studio Architecture Brio, led by Shefali Balwani and Verrijt. It was conceived as a response to its context and draws on national and local building traditions.
‘If you visited the site a hundred years ago, it would have probably been a swampy area. Now during heavy monsoon rains, the palm orchard floods, but more recently seawater has also been coming in due to climatic changes. Because of the ecological sensitivity you shouldn’t build anything permanent there,’ says Verrijt. This prompted the team to create a mini campus of smaller buildings, raised on stilts and designed as lightweight, temporary structures that can be easily disassembled and moved to a different location if needed. As long as buildings were impermanent and under three storeys, there were few restrictions as to where to build within the site.

The complex includes accommodation for artists, who can stay there both long and short term, a canteen and a flexible, central space to host workshops and various residents’ activities. The workshop space is the heart of the design. It is divided into two similarly shaped, adjacent volumes with interiors that can be left flowing and open, or adapted to different uses through timber screen partitions. One of them has a mezzanine.
‘The workshop's figure comes from the idea of a Sri Lankan ambalama,’ explains Verrijt. ‘A beautiful, delicate pavilion at the edge of a rice field [traditionally used as a rest stop for travellers] that really speaks to the landscape and lets the space sort of flow. So we wanted to create something that is very light, has a simple framework of columns; to make a roof that is very dominant, like an industrial space almost; and to create light in the heart of the workshop, where we put skylights that capture north light.’
The south side of the roof has integrated solar panels, the main building frame is steel, while most of the remaining structure is created using inexpensive, off-the-shelf products. The roof is made of a bamboo framework. It is a tradition and construction craft that is disappearing in India, says Verrijt. ‘At most, homebuilders use it in the informal sector in rural areas. We wanted to re-introduce bamboo as a construction material to normalise it in the formal construction industry, as it has so many benefits as a sustainable structural material.’
A version of this article originally appeared in the October 2020 issue of Wallpaper* (W*258)


INFORMATION
Receive our daily digest of inspiration, escapism and design stories from around the world direct to your inbox.
Ellie Stathaki is the Architecture & Environment Director at Wallpaper*. She trained as an architect at the Aristotle University of Thessaloniki in Greece and studied architectural history at the Bartlett in London. Now an established journalist, she has been a member of the Wallpaper* team since 2006, visiting buildings across the globe and interviewing leading architects such as Tadao Ando and Rem Koolhaas. Ellie has also taken part in judging panels, moderated events, curated shows and contributed in books, such as The Contemporary House (Thames & Hudson, 2018), Glenn Sestig Architecture Diary (2020) and House London (2022).
