A spectacular Brazilian church evokes the spirit of Niemeyer and Costa
ARQBR Arquitetura e Urbanismo has shaped a dramatic new concrete Brazilian church that emerges from the landscape of the country's Highlands
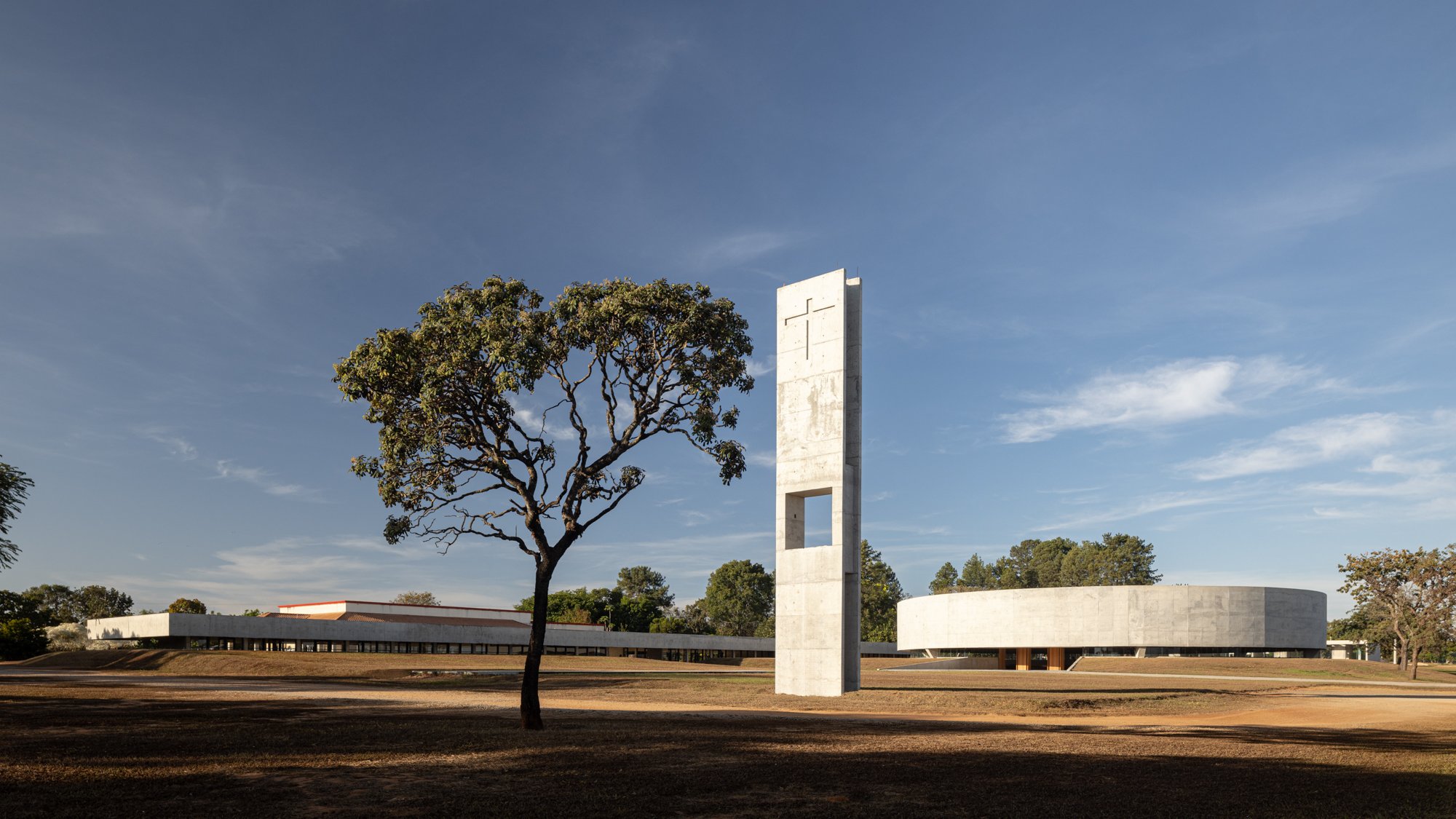
A Brazilian church, designed by Brasília-based ARQBR Arquitetura e Urbanismo, makes a glorious return to an architecture that celebrates space and landscape as well as faith; welcome to the new Church of the Holy Family in Brasilia.
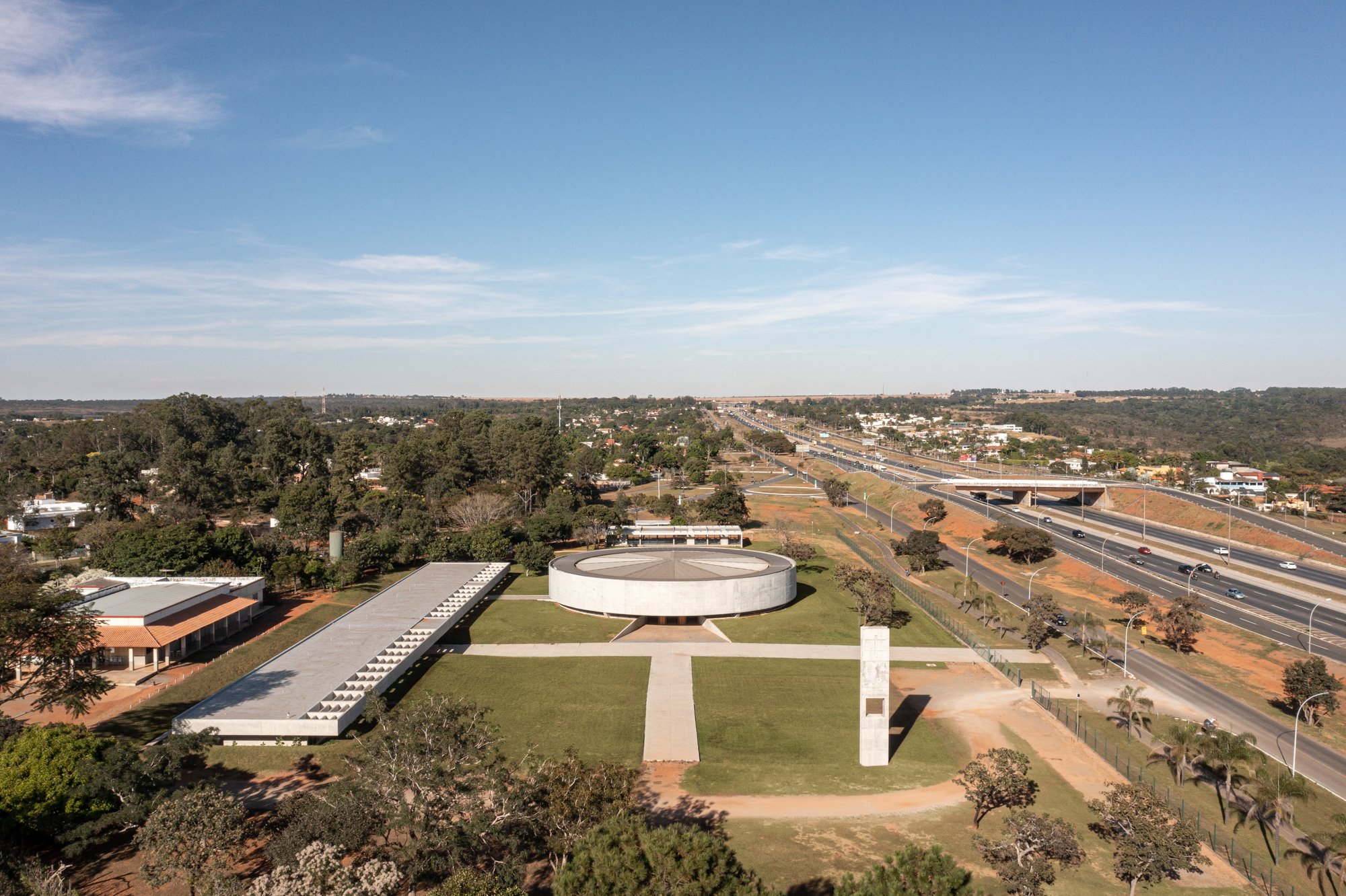
A Brazilian church inspired by Costa and Niemeyer’s Brasília
The new church is located in the heart of the Brazilian Highlands, the Planalto Brasileiro that shaped the form and scope of Costa and Niemeyer’s Brasília. The architects quote Lucio Costa’s description of this terrain as ‘horizon without limit… out of scale’, a perception addressed by Brasília’s composition as a blend of city and park, a true urban landscape.
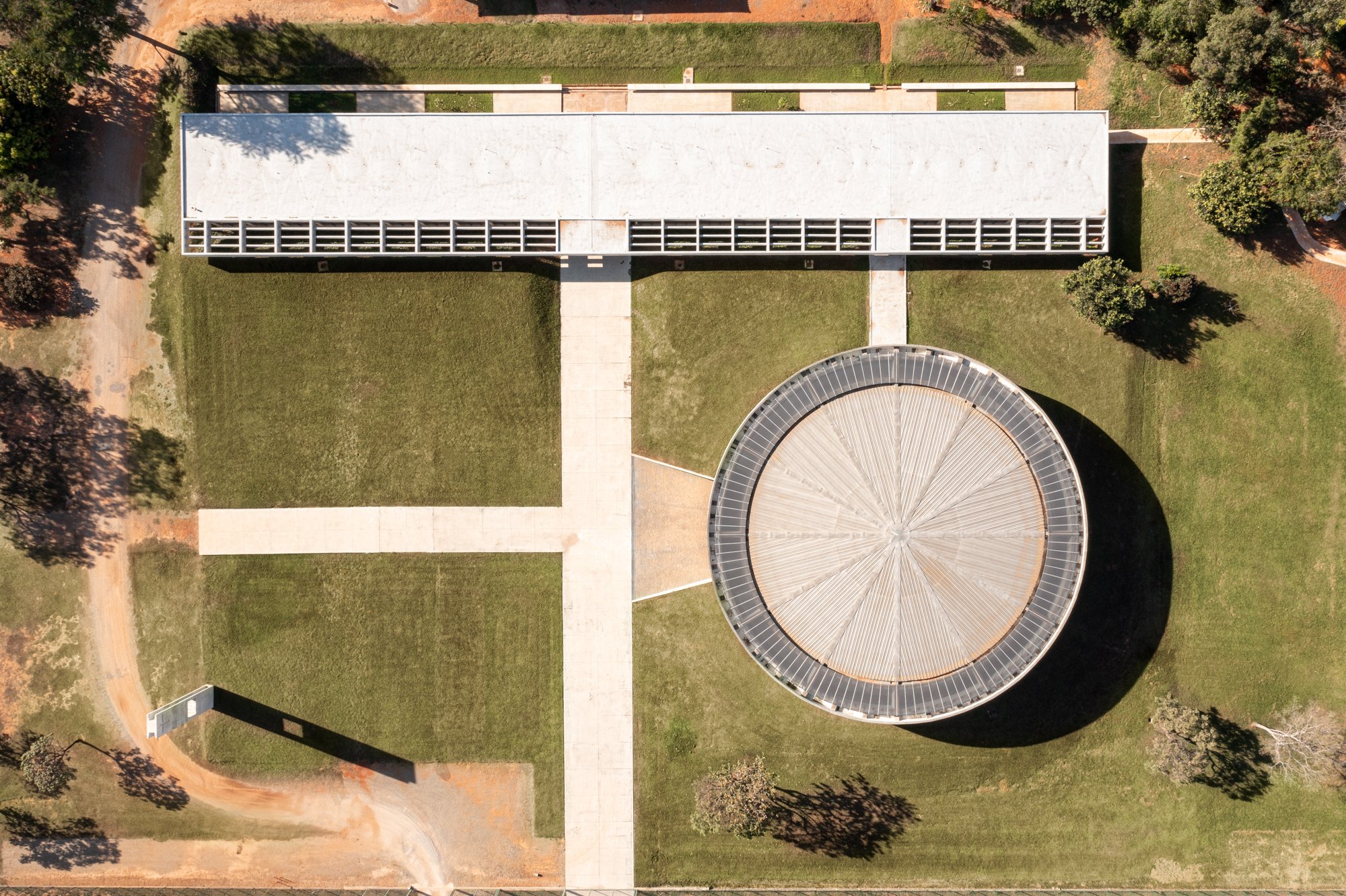
The Church of the Holy Family is sited on the edge of the capital, along one of the park roads that was zoned for low-density expansion. The site adjoins the Estrada Parque Indústria e Abastecimento (Park Road of Industry and Supply), an expressway that slices through this carefully planned landscape, giving rise to a rather generic form of roadside commercial development.
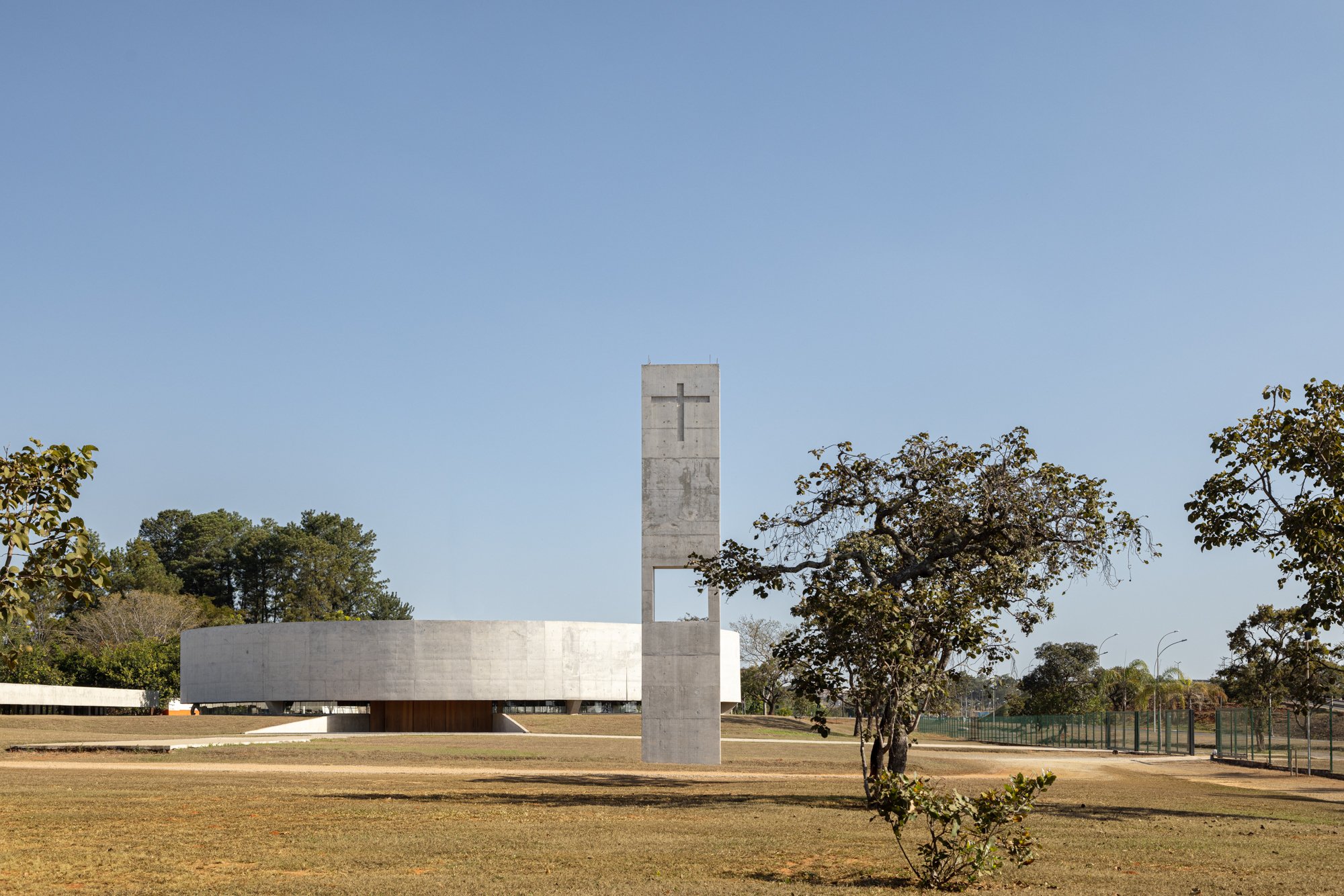
In many respects, the new church is a throwback to the roadside modernism of the post-war era, where scale and form were simplified and amplified to be best perceived at speed, as consumers and congregations rush from one place to another in the confines of their cars.
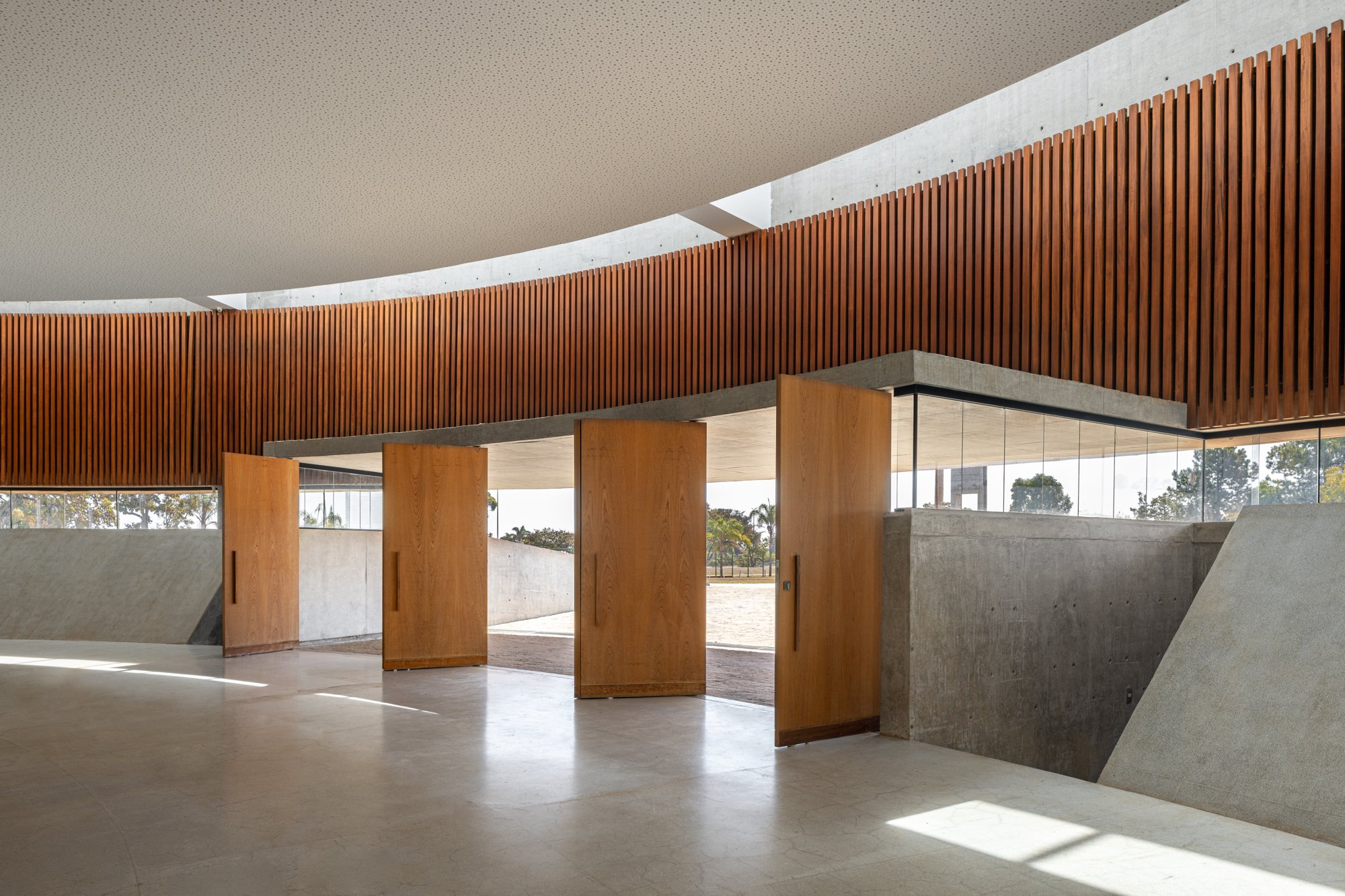
At first glimpse, the Church of the Holy Family certainly conforms to this auto-architecture approach, with a striking concrete tower rising alone out of the landscape to guide the faithful.
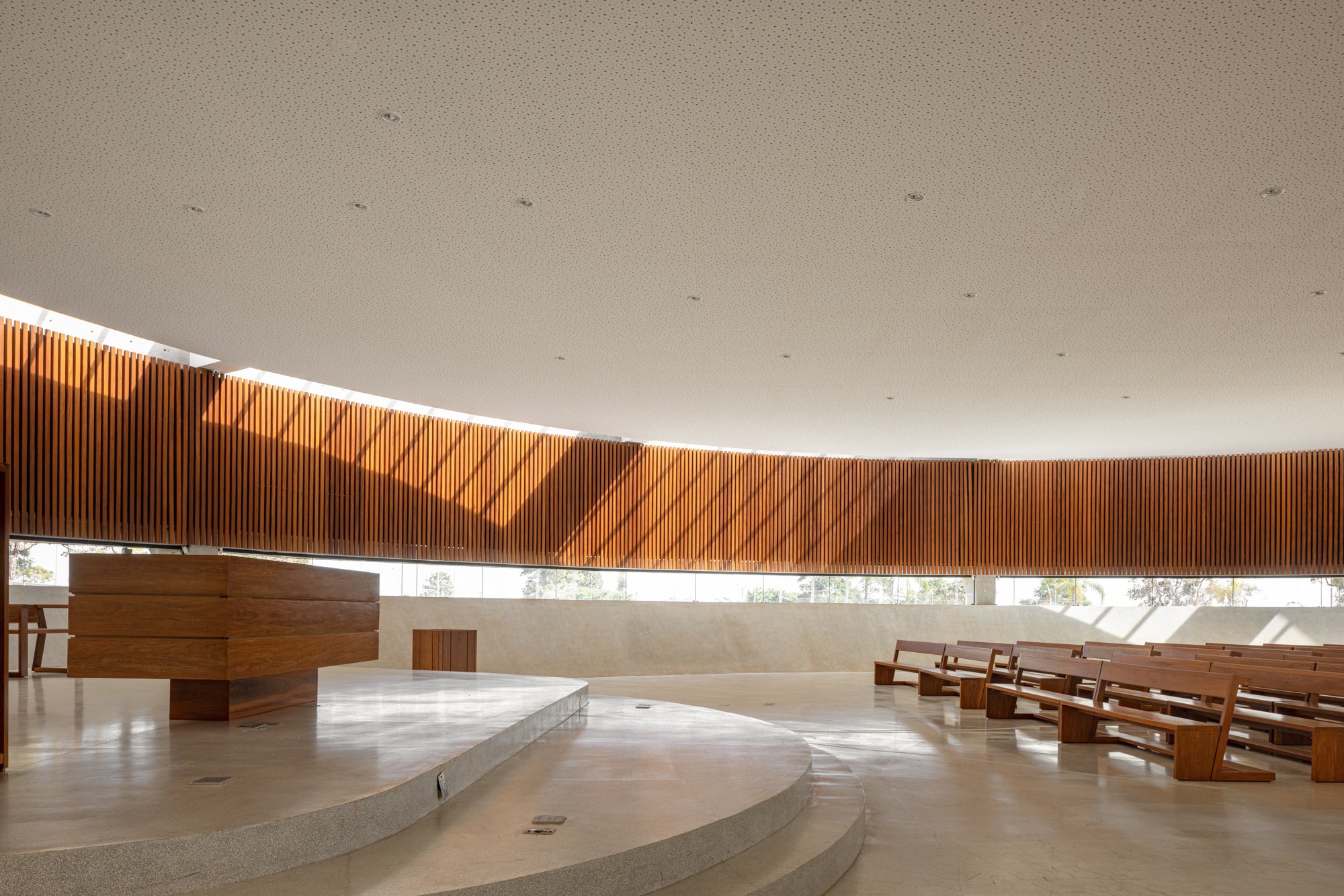
The main body of the church is a circular structure, sunk into the landscape and reached by a shallow ramp leading downwards. The roof is ringed with rooflights, bringing natural light down across wood-clad interior walls. These sit above a ring of narrow windows set at ground level, giving the interior a constantly shifting pattern of light throughout the day.
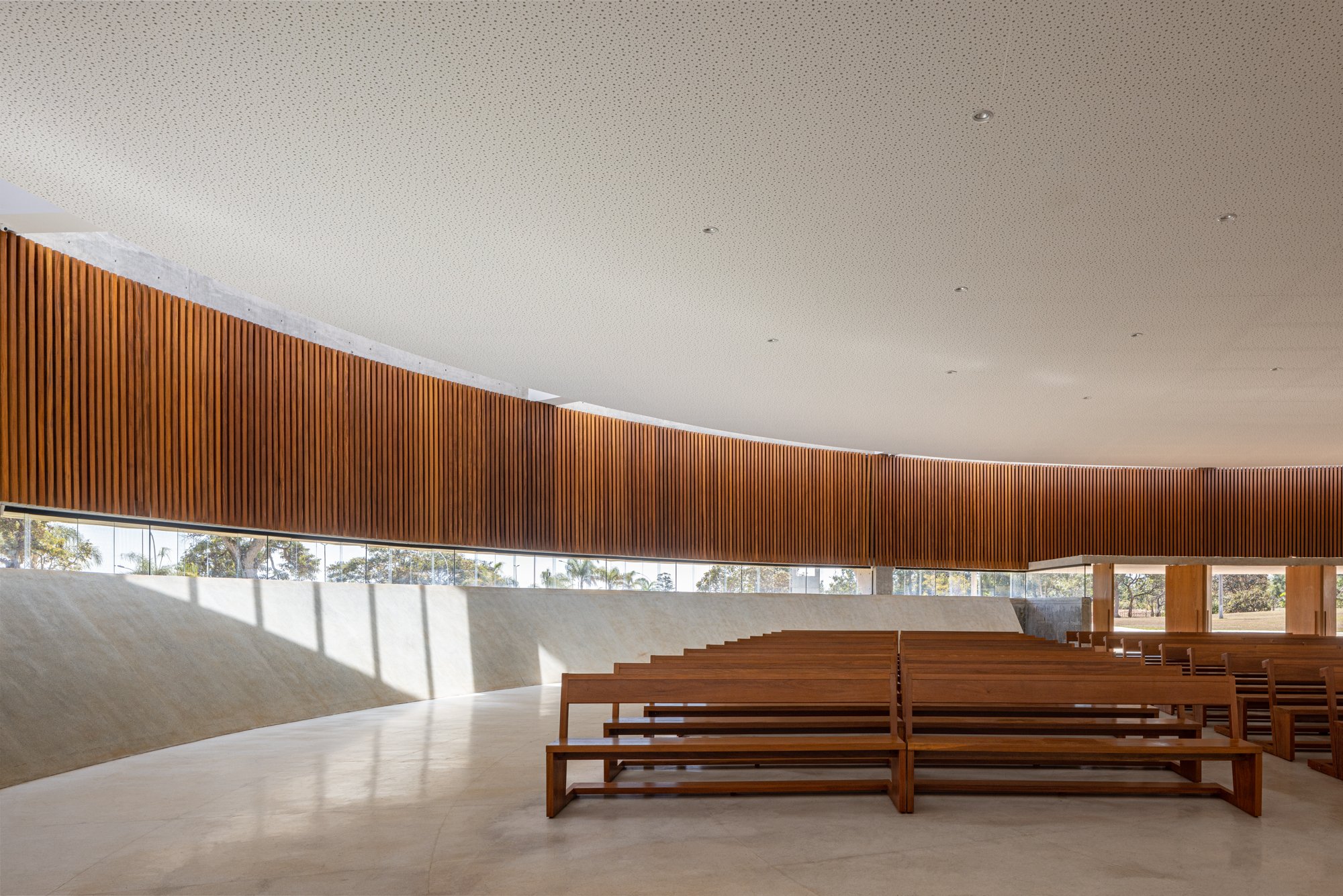
The main church sits above a modest underground chapel, which occupies a small segment of the circle. Both buildings connect to the long, linear annexe building, with two existing structures also located on the site. Shaded by deep concrete brise soleil that run the full length of the façade, this building is also set deep within the landscape, reading as an abstract form.
Receive our daily digest of inspiration, escapism and design stories from around the world direct to your inbox.
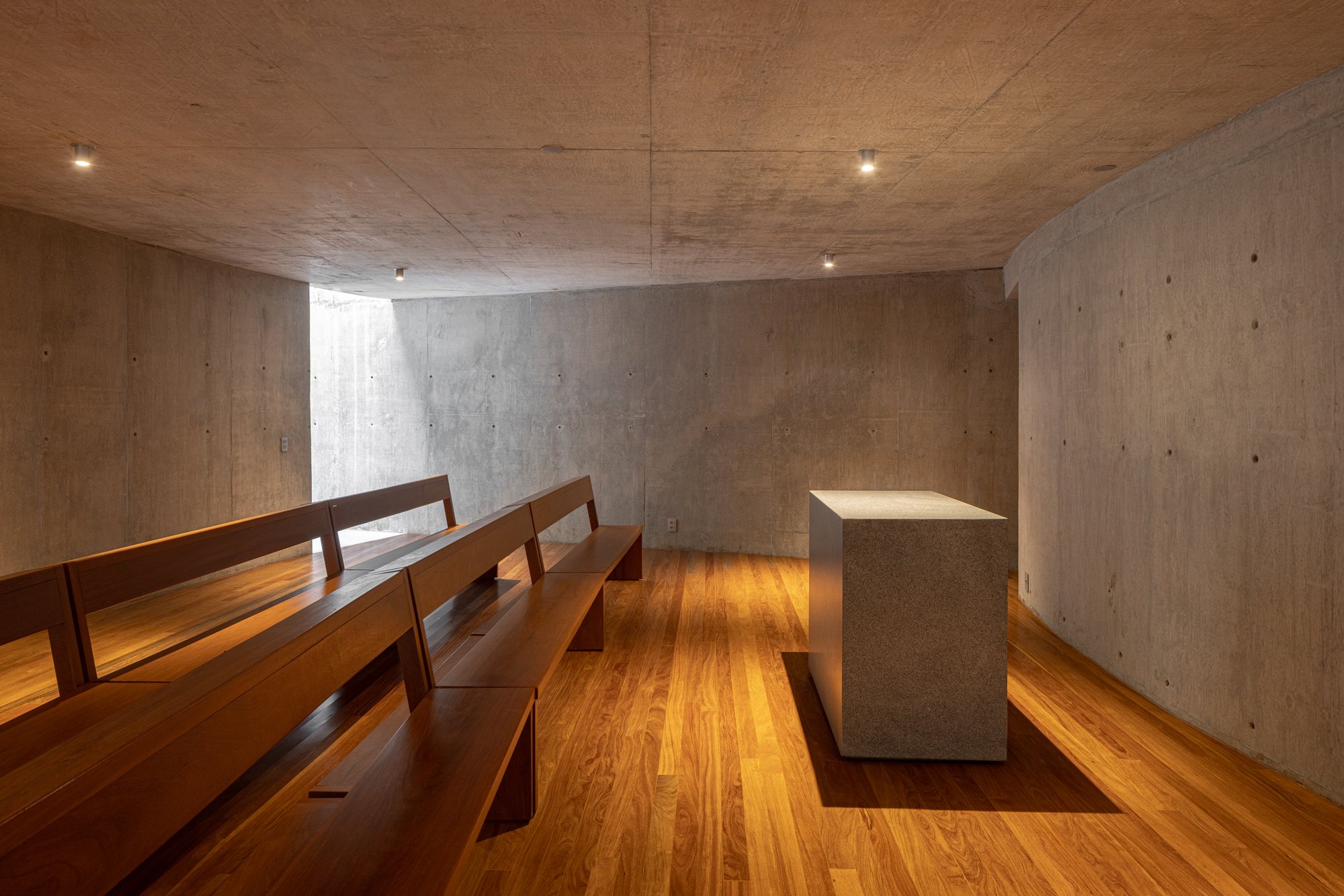
The basement chapel
The architects poetically point out that the ensemble acts as a signpost to the passing traveller, someone ‘in the search for the suspension of the everyday life or for a refuge from the torments of being.’ They also note that the design and landscaping reference Brasília’s ‘three fundamental premises’, an architecture open to the horizon, the inseparability of public and private space, and the role of the landscape as ‘a structuring and fundamental element of the architectural configuration’.
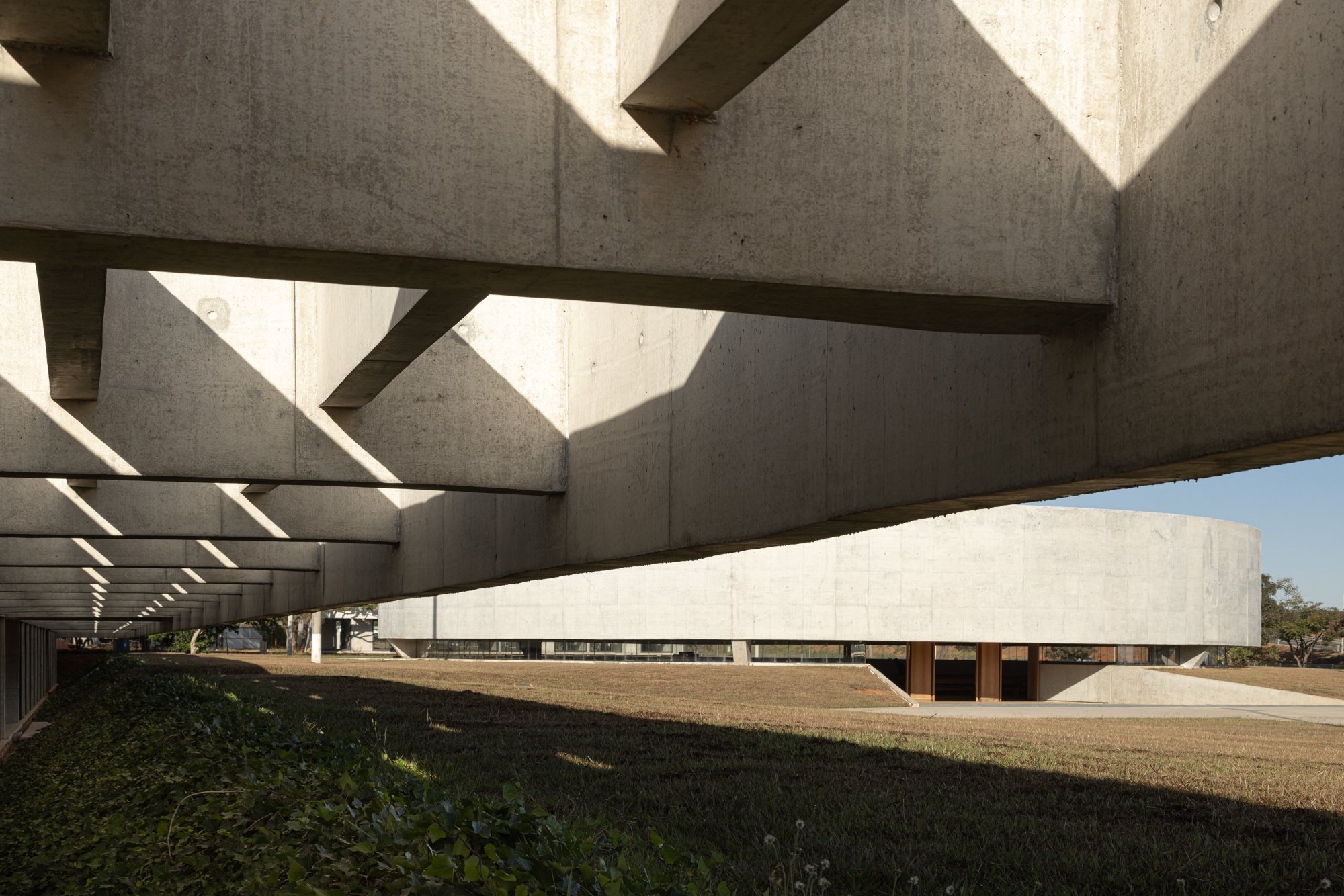
Founded in 2013 by Eder Alencar and André Velloso, ARQBR Arquitetura e Urbanismo is an award-winning practice headquartered in Brasília.
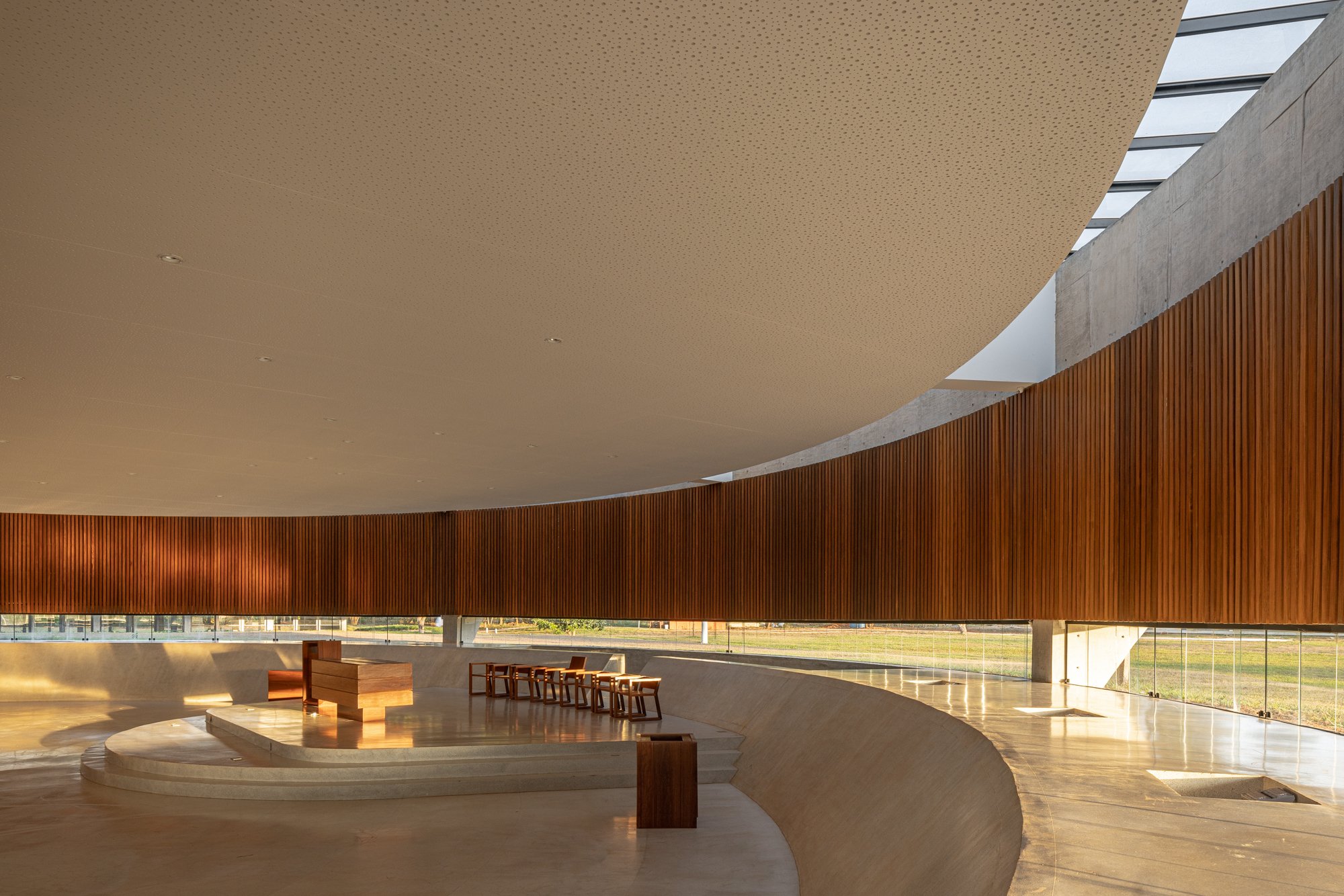
ARQBR Arquitetura e Urbanismo, ARQBR.arq.br
Jonathan Bell has written for Wallpaper* magazine since 1999, covering everything from architecture and transport design to books, tech and graphic design. He is now the magazine’s Transport and Technology Editor. Jonathan has written and edited 15 books, including Concept Car Design, 21st Century House, and The New Modern House. He is also the host of Wallpaper’s first podcast.