Public hero: Archohm’s Jai Prakash Narayan Interpretation Centre opens in Lucknow
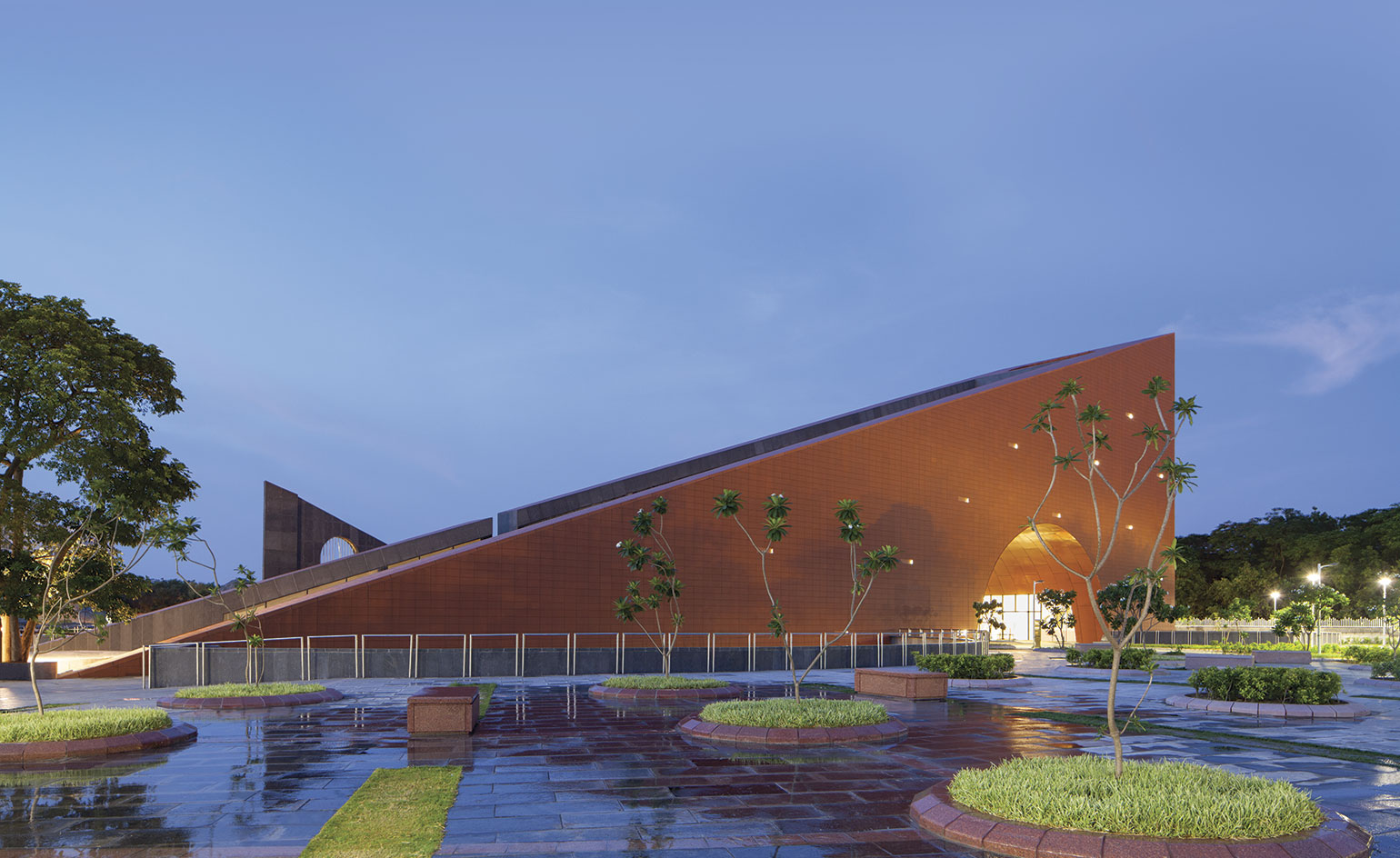
Receive our daily digest of inspiration, escapism and design stories from around the world direct to your inbox.
You are now subscribed
Your newsletter sign-up was successful
Want to add more newsletters?

Daily (Mon-Sun)
Daily Digest
Sign up for global news and reviews, a Wallpaper* take on architecture, design, art & culture, fashion & beauty, travel, tech, watches & jewellery and more.

Monthly, coming soon
The Rundown
A design-minded take on the world of style from Wallpaper* fashion features editor Jack Moss, from global runway shows to insider news and emerging trends.

Monthly, coming soon
The Design File
A closer look at the people and places shaping design, from inspiring interiors to exceptional products, in an expert edit by Wallpaper* global design director Hugo Macdonald.
The Indian city of Lucknow has just welcomed a striking cultural addition in the shape of the newly opened Jai Prakash Narayan Interpretation Centre. This imposing piece of architecture is a tribute to the titular socialist ideologue and Indian activist (or ‘JP’, as he was often fondly addressed).
Designed by Noida-based architecture firm Archohm Consults, headed by architect Sourabh Gupta, the monolithic structure is shaped as a massive 27m-high wedge that supports an arch spanning 20m. This, with a height of 9m, acts as a sculpted entry point to the centre.
The building should both symbolically reflect JP’s personality as a loknayak – ‘hero of the people’ – and serve as a gateway to the surrounding JP International Centre, explain the architects. So, making the most of its overall shape to add an appropriate dose of drama, they designed the top to offer unparalleled vantage points and panoramic views of the city’s Ram Manohar Lohia Park and the Convention Centre nearby.
Spread over a site area of 18.6 acres, the programme is divided into four zones that presuppose the intent in their names – ‘Absorption’ sits in the lower floor plates, ‘Reflection’ is housed half way through the vertical ascent, ‘Introspection’ lives in the upper floors and ‘Contemplation’ occupies the topmost part of the structure. Respectively, the double-height basement, with a floor plate of 1,350 sq m, floats alongside water bodies on either side; the first floor hosts photography galleries extending upwards to the second level; and the uppermost floor plate frames spectacular vistas, while staggering downwards to eventually merge into the amphitheatre and the public level plaza on the ground level.
Taking cues from JP’s personality – honest and unpretentious, as he is remembered to be – the building’s materials comprise ventilated dry terracotta cladding on the triangular façade, in conjunction with dark honed and flamed granite that was chosen for symbolising grounding and stability.
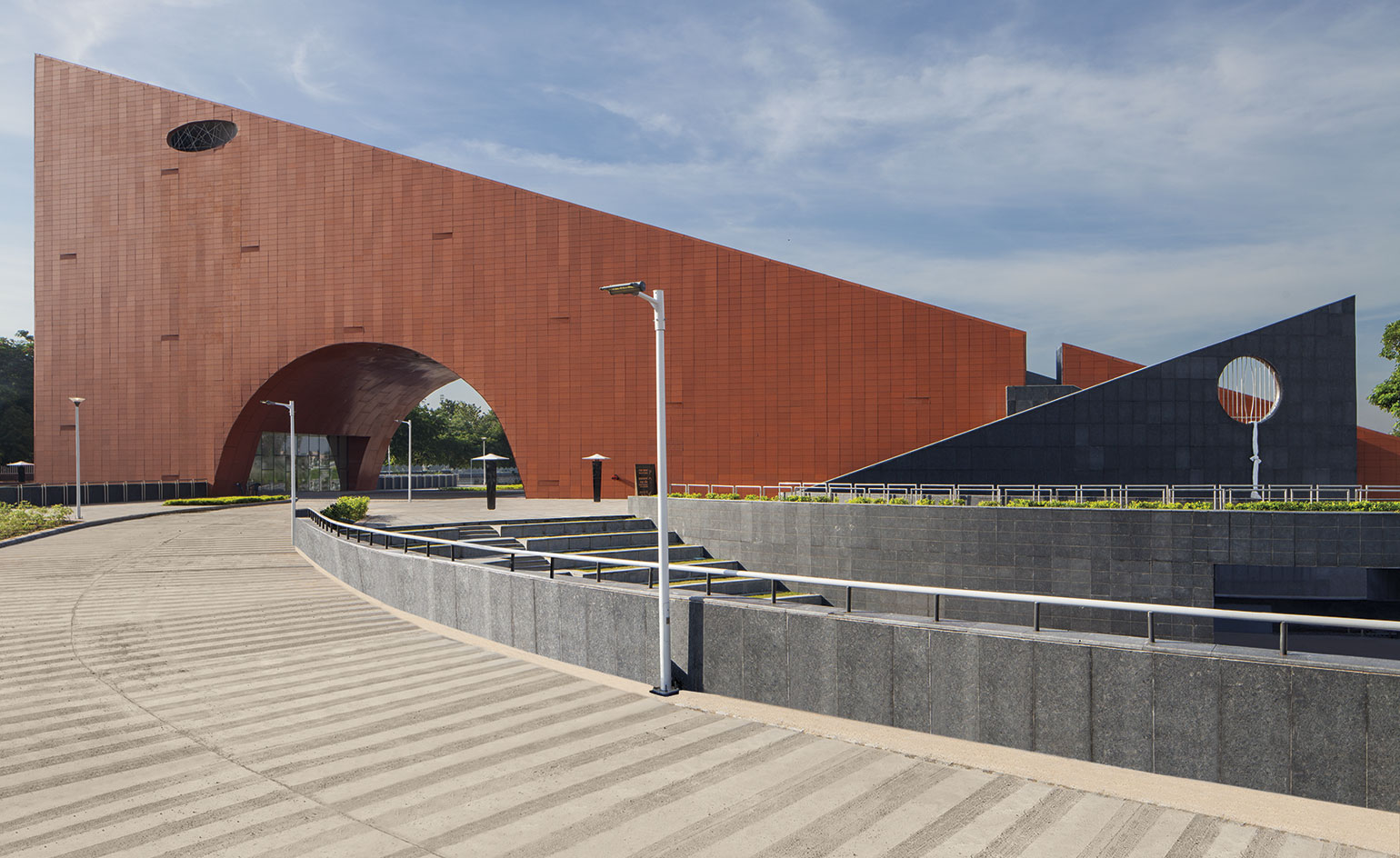
Designed by Noida-based architecture firm Archohm Consults, the building draws on Narayan's personality and reputation, while also serving as a gateway to the nearby JP International Centre
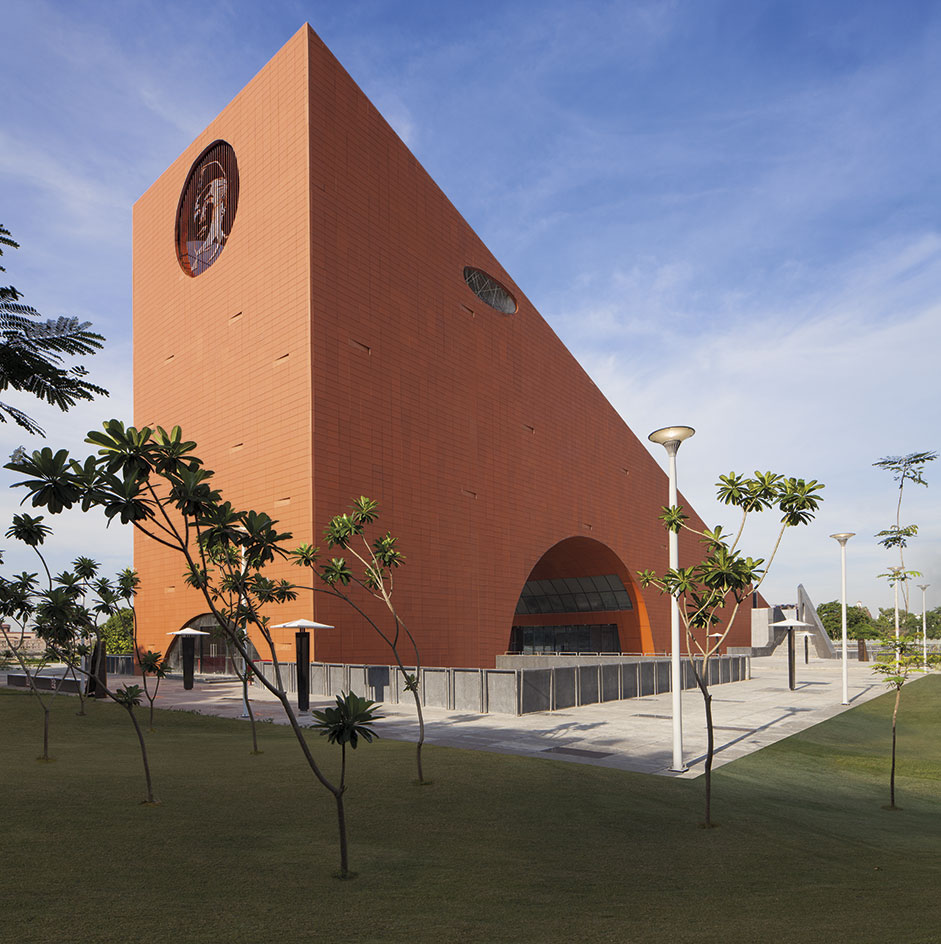
The structure's massive 27m-high wedge supports an arch spanning 20m, which acts as a sculpted entry point to the centre
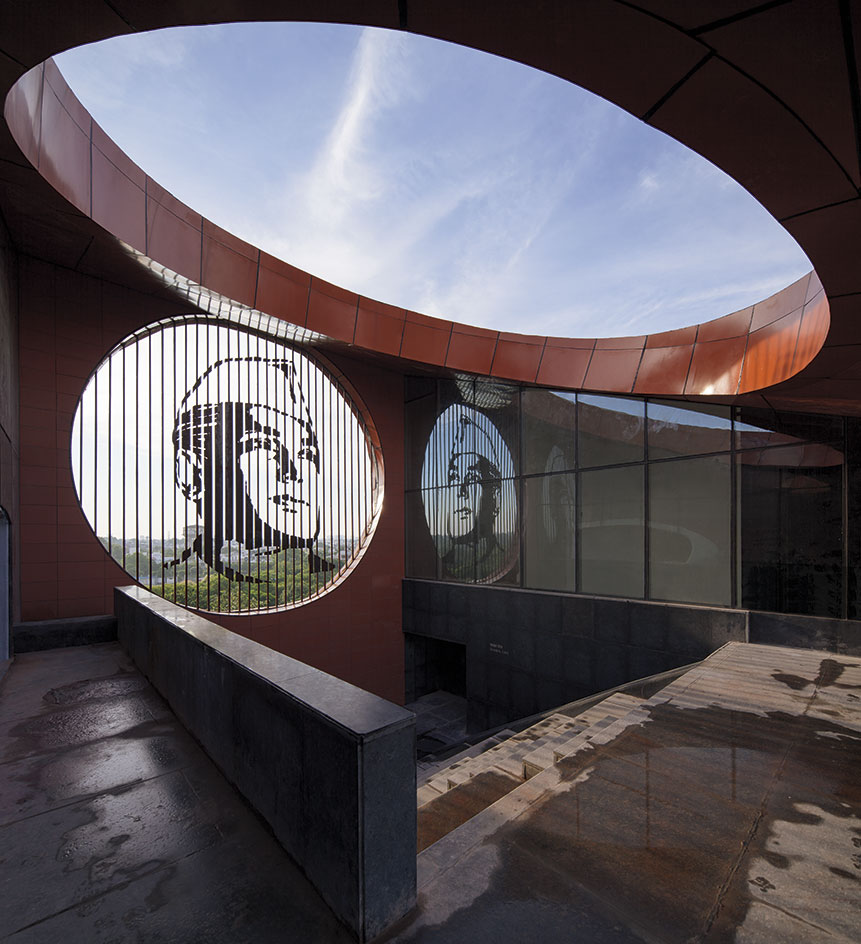
The top level offers striking views of the city’s Ram Manohar Lohia Park and the Convention Centre
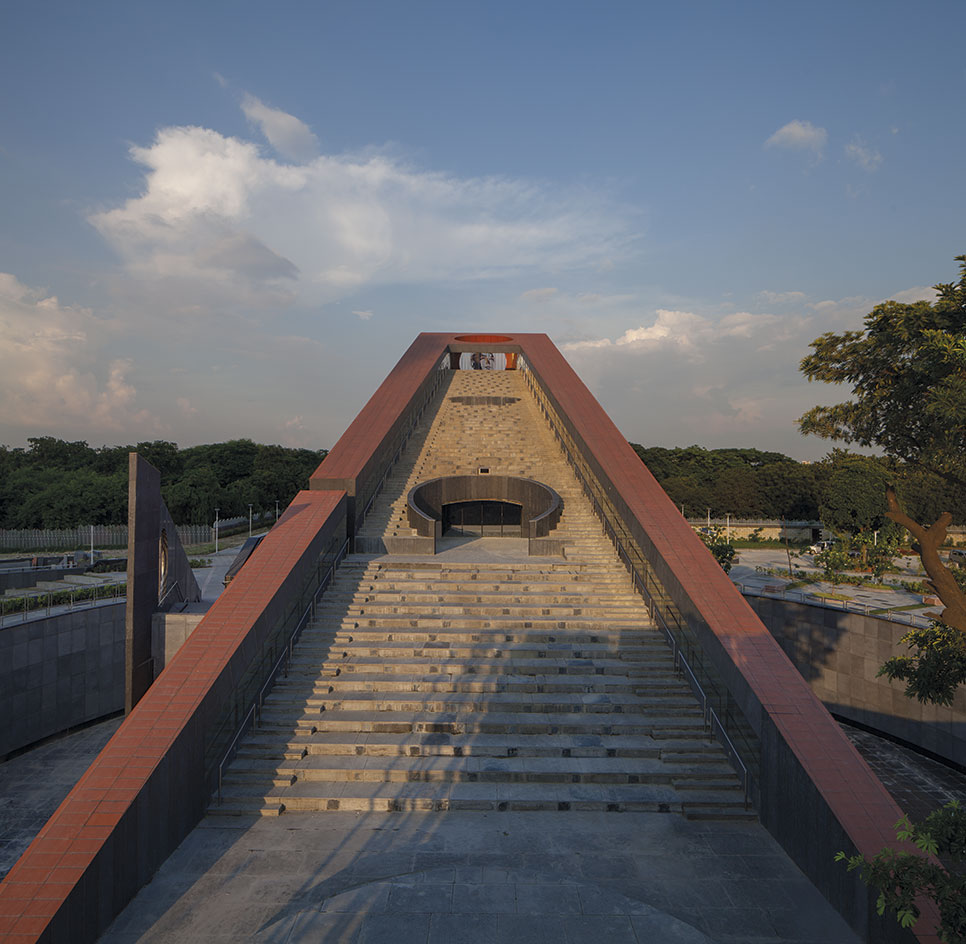
The accessible roof eventually merges into an amphitheatre and the public level plaza on the ground level
INFORMATION
For more information, visit the Archohm Consults website
Photography: Andre J Fanthome
Receive our daily digest of inspiration, escapism and design stories from around the world direct to your inbox.