Architecture News: Letter from Canada
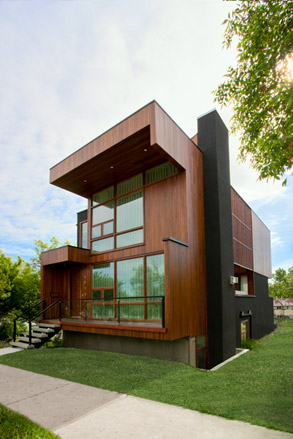
The Marc Boutin Architectural Collective: Wrap House, Calgary
Boutin has designed this home for a single male, and with this in mind, the spaces within are flexible in nature to adapt to changes in lifestyle over time. The plan is ‘eroded’ along the south elevation to create an interior-exterior courtyard space that becomes the main feature of the home. Light floods the interior spaces from the courtyard, which also creates a spatially complex interconnectivity between spaces on a very compact footprint.
Canadian architects are often heard expressing disappointment at the conservative nature of their clients and the nation as a whole when it comes to design. And, stereotypical jibes made about Canada usually involve the word ‘boring’ at some point.
However, a quick tour of this vast country shows that while the architecture may be somewhat conservative, it can also be wonderfully considered design: elements of Swiss and Finnish architectural aesthetic blended with a vernacular born out of a harsh climate and unique geographical conditions, be they crowded cities or endless expanses of wilderness.
Canadian Modernism, to give this raft of recent and varied work a moniker, has been influenced more by early 20th Century European architecture than that of the same period in the USA. A generation of practitioners, including such includes renowned names such as Bing Thom, Shim Sutcliffe and Kuwabara Payne McKenna Blumberg, have developed this rigorous and restrained style carefully, coaxing large corporate clients away from the excesses of 1980s architecture and convincing residential patrons of the beauty of clean modern lines.
Those schooled by these large practices are now starting to make their mark on the Canadian architectural scene. Canadian Modernism is being refined once again. It pervades all areas of the built environment, from holiday cottage to worship space and the results are one of the architectural world’s best-kept secrets, for now.
Receive our daily digest of inspiration, escapism and design stories from around the world direct to your inbox.
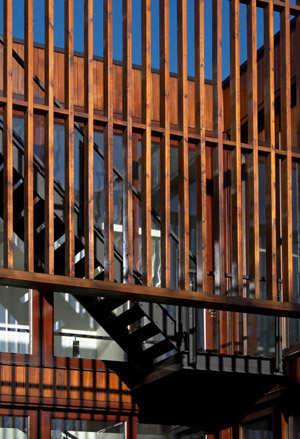
The Marc Boutin Architectural Collective: Wrap House, Calgary
Boutin has designed this home for a single male, and with this in mind, the spaces within are flexible in nature to adapt to changes in lifestyle over time. The plan is ‘eroded’ along the south elevation to create an interior-exterior courtyard space that becomes the main feature of the home. Light floods the interior spaces from the courtyard, which also creates a spatially complex interconnectivity between spaces on a very compact footprint.
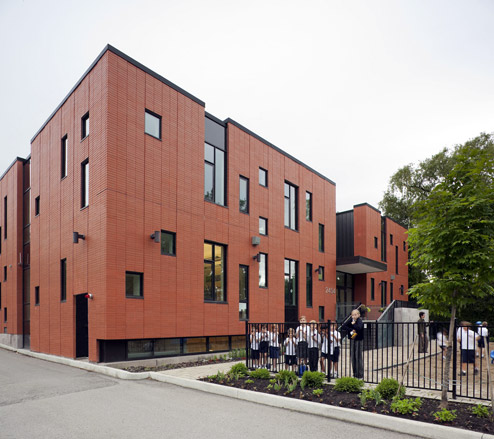
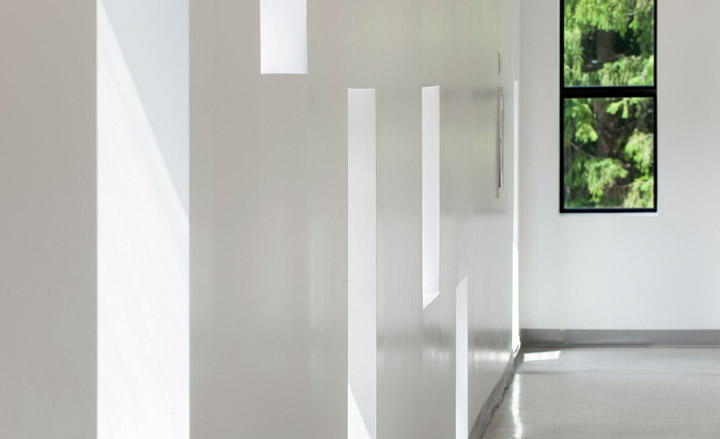
Superkül Inc: The Junior Academy, Toronto
Squeezed into this tight urban site, The Junior Academy – a new elementary school – features a gymnasium that has been sunk 7.6 m into the ground. Supported by steel trusses that span the width of the gym, the building appears to hover over the clerestory windows that light the semi-buried space. The red brick façade is in-keeping with neighbouring residential properties but stack-bonded brickwork and seemingly random windows create a playful architectural spectacle.
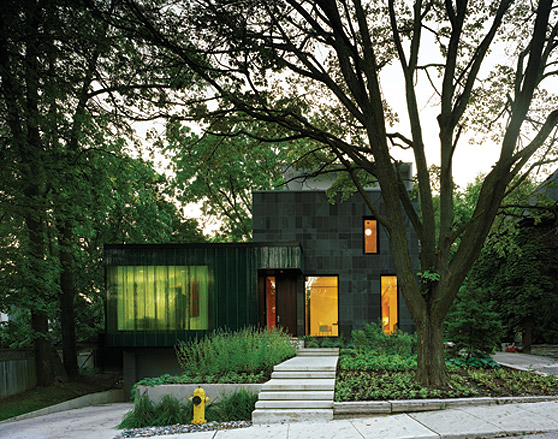
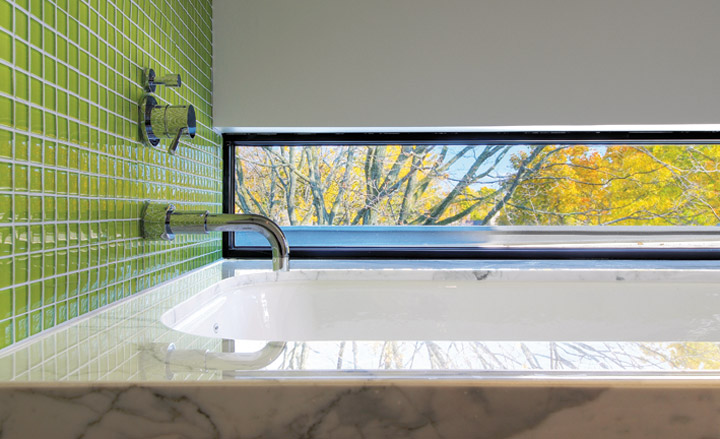
Paul Raff Studio: Cascade House, Toronto
Cascade House is a playful design with strong environmental credentials. Perched on a gently sloping site, the house is oriented on a strict Cartesian axis, designed to maximize its potential for natural light. The home combines a high-performance building envelope with passive solar design. However, the vertical stacked glass screen at the front of the house is designed for its beauty rather than performance, looking like a cascading waterfall from within.
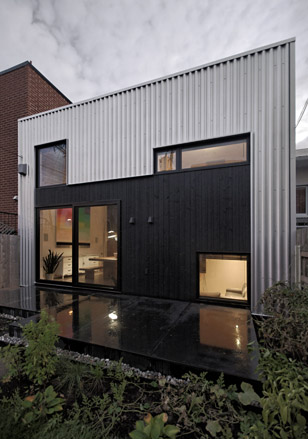
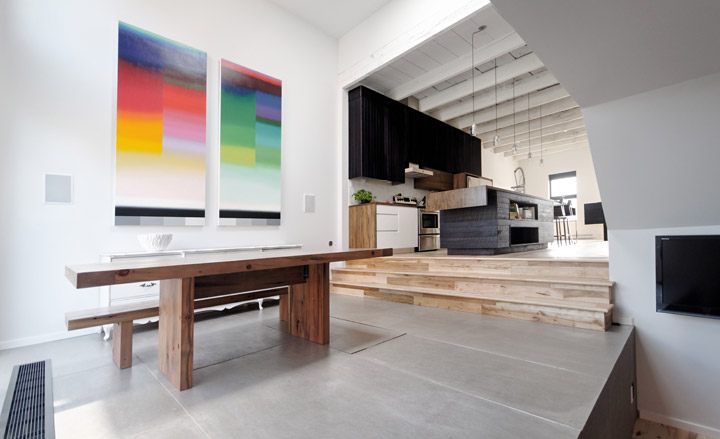
Nature Humaine: St Hubert Residence, Montreal
The client’s wish to enlarge this Montreal bungalow by adding a second floor proved impossible due to poor ground conditions. Instead, Nature Humaine developed an imaginative solution that extended the home into the backyard. The architect reorganised internal spaces on numerous split-levels, brought in more natural light and created a stunning double height dining room. The project is modest but exciting at the same time; an example of what can be achieved on a relatively small budget.
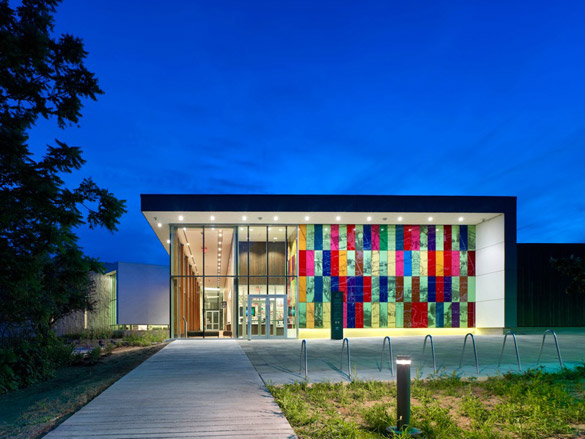
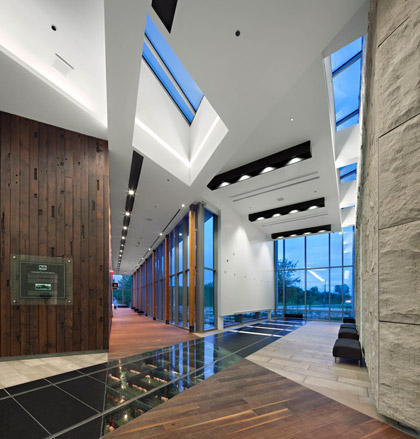
Moriyama & Teshima: Waterloo Regional Museum, Kitchener
Recent recipients of the Aga Khan Award for Architecture, Moriyama & Teshima has built extensively in Canada, predominantly in the educational and cultural sectors. This museum in southern Ontario takes reference from the Mennonite heritage of the area, including such contemporary quirks as the coloured ‘quilt’ façade and using timbers from razed barns as interior wall finishes.
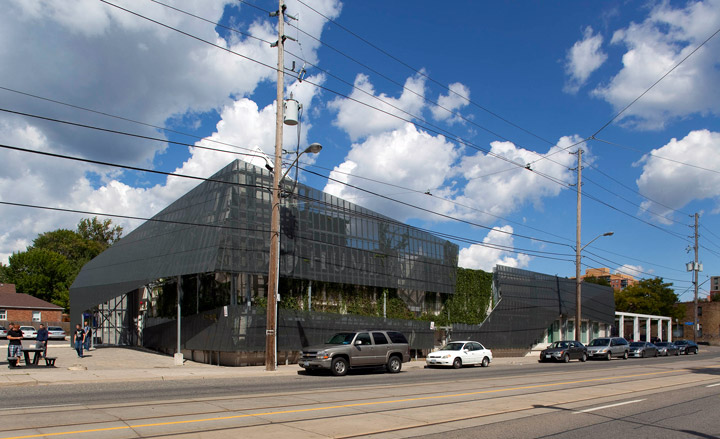
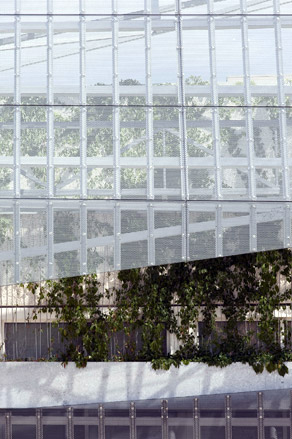
Gow Hastings Architects: Humber College, Centre for Justice Leadership, Toronto
The renovation of a 1980s car showroom, transforming it into a venue to teach crime scene investigation techniques, prompted Gow Hastings to propose a bold reworking of the façade. The result is a perforated aluminium mesh cloak that wraps the building reducing views inside from the street while retaining good natural light ingress. Planting behind the façade will grow up and through the mesh to further disguise the original building.
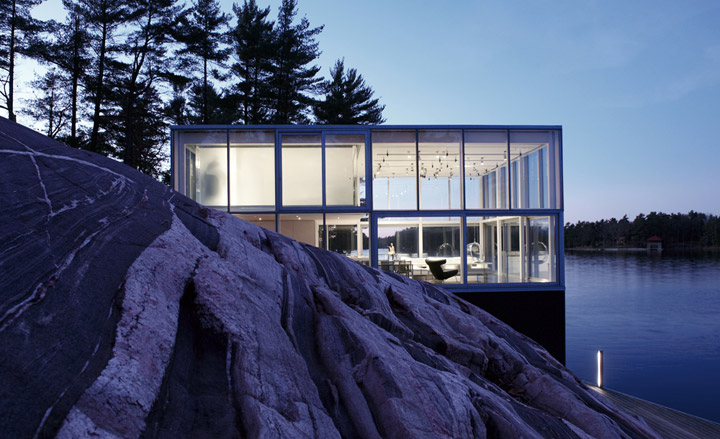
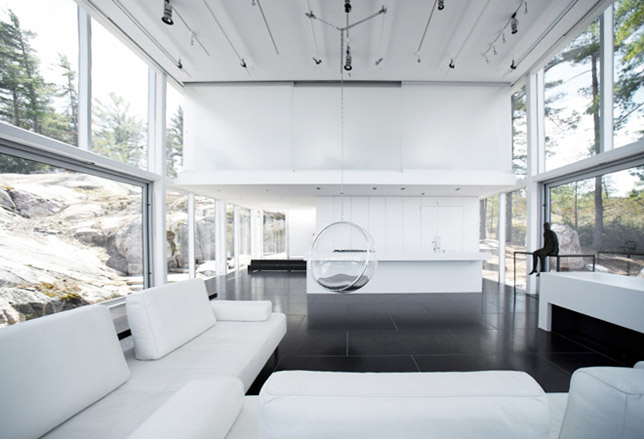
gh3: Photographer’s studio over a boat house, Stoney Lake
Transparent, to afford an uninterrupted flow of natural light into the space, this photographer’s studio is the epitome of the Modernist glass box. It is indicative of gh3’s designs and a refreshing departure from the more traditional stone and wood palette of its neighbours. The studio sits at the water’s edge on a granite plinth. The granite’s thermal mass exploits the abundant sunshine, eliminating the need for active heating systems on fine winter days, while the lakefront site also allows the use of a deep-water heat exchange system to warm and cool the building.
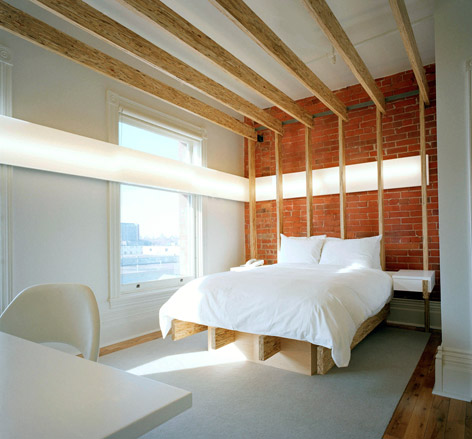
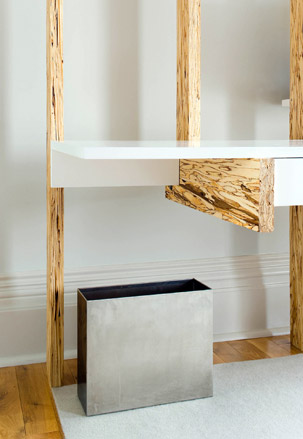
Dubbeldam Design Architects: 411 Offset: A Room at the Gladstone Hotel, Toronto
Collaborating with Tania Ursomarzo, Heather Dubbeldam has created an installation that takes the form of two wrapping architectural expressions, which formalize the elements of a hotel room. Skeletal timber fins echo the structural framework of the room and create a vertical plane wrapping around the space, supporting the bed, side tables and desk. Another plane wraps horizontally around the walls replacing a solid portion of the window wall with a continuous strip of light. Combined, these two wraps form a ‘room within a room’ floating within the existing Victorian shell.
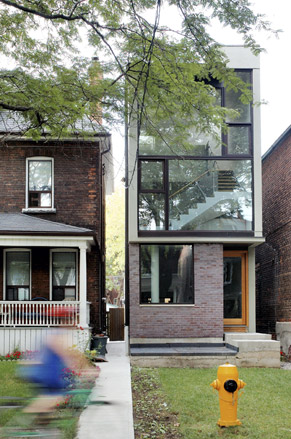
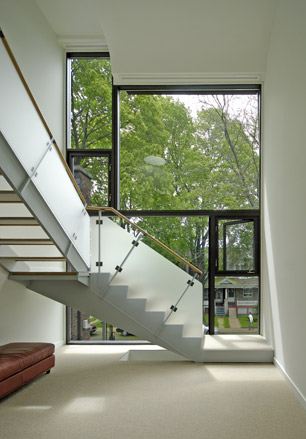
Donald Chong Studio: Galley House, Toronto
At just 3.65 m wide, Galley House is probably Canada’s slimmest home. Chong has reinvigorated a derelict and difficult urban site to create a home that is potentially more desirable than its larger neighbours. Every aspect of the design is first and foremost about maximising space – from the wrap around staircase with specially made space-saving brackets to a double height kitchen with a glazed façade that opens onto an outdoor ‘dining room’.
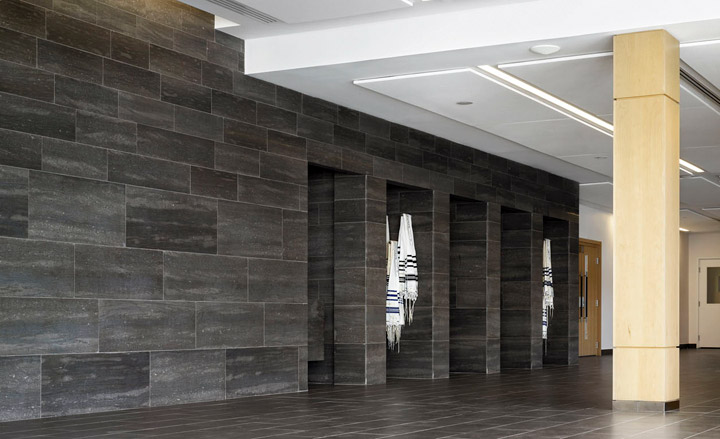
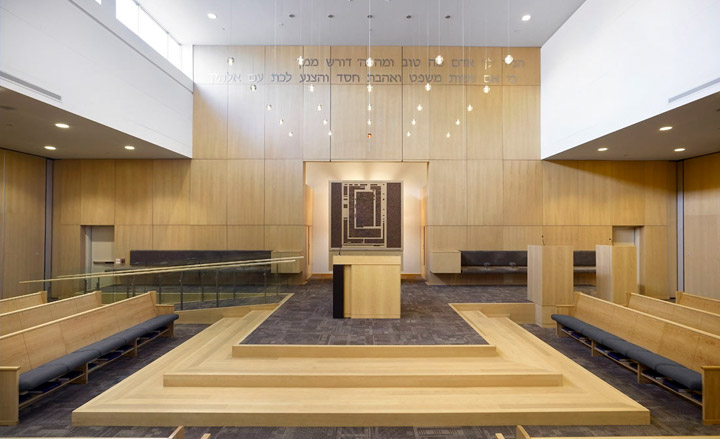
Cindy Rendely Architexture: Beth Torah Congregation Synagogue, Toronto
This renovation and expansion of a 1960s synagogue responds both to Jewish law and contemporary architectural values. Rendely has distilled the design down to pure geometries, natural materials, careful manipulation of light and space, with detailing to encourage the thoughts, activities and emotions of users within. One long wall extends from the front all the way through the building, creating a generous passageway that strings together the chapel, the sanctuary and the social hall.
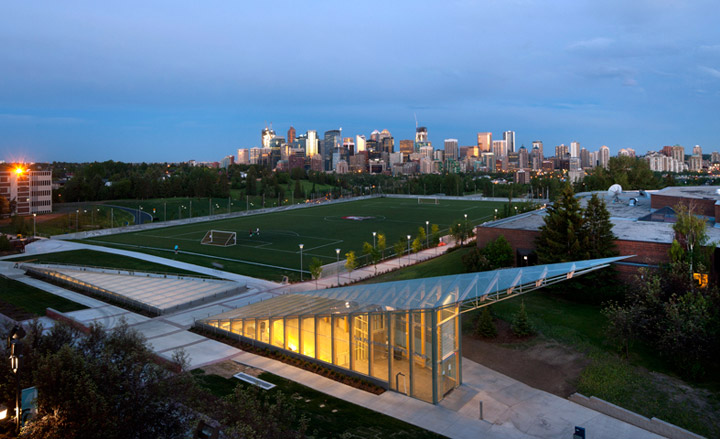
Courtesy of Bing Thom Architects
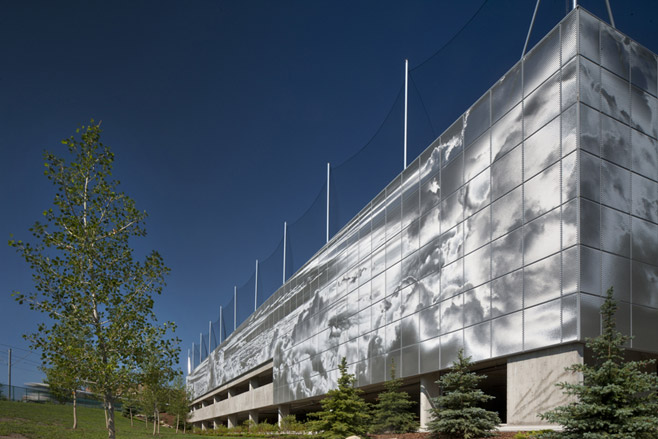
Courtesy of Bing Thom Architects
Bing Thom Architects: SAIT Polytechnic Parkade, Calgary
Sunk into the sloping site and covered with a sports field, this 35,400 sqm parking garage is almost completely invisible from the north side. Conversely, the exposed southern elevation has been treated as a canvas. Working with an artist, BTA has created a giant mural of cloudscape and prairie sky that seems to move as the sun plays across the punched metal screen.
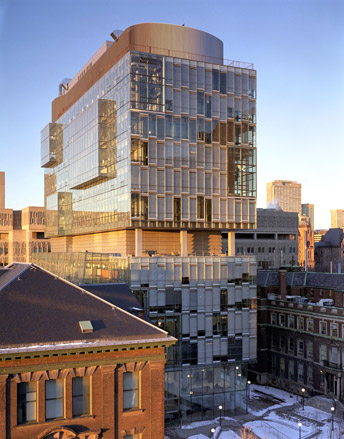
A-Frame Inc www.aframestudio.com
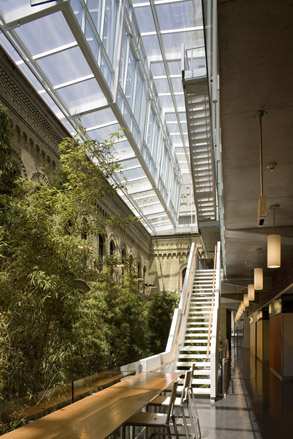
A-Frame Inc www.aframestudio.com
ArchitectsAlliance with Behnisch Architekten: Terrence Donnelly Centre for Cellular and Biomolecular Research, Toronto
Designed and built for the University of Toronto, the TDCCBR is an advanced research facility aimed at finding links between genes and disease. The transparent design of the building promotes collaborative research within flexible, loft-style laboratories. A planted multi-story atrium connects the centre to an adjacent heritage campus building. Above, winter gardens and staff lounges punctuate a system of open corridors and stairwells between lab floors, encouraging informal, interdisciplinary contact as scientists move around the building.
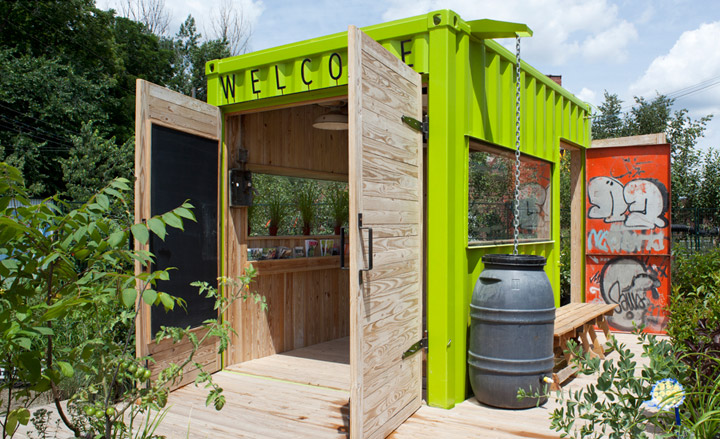
A-Frame Inc www.aframestudio.com
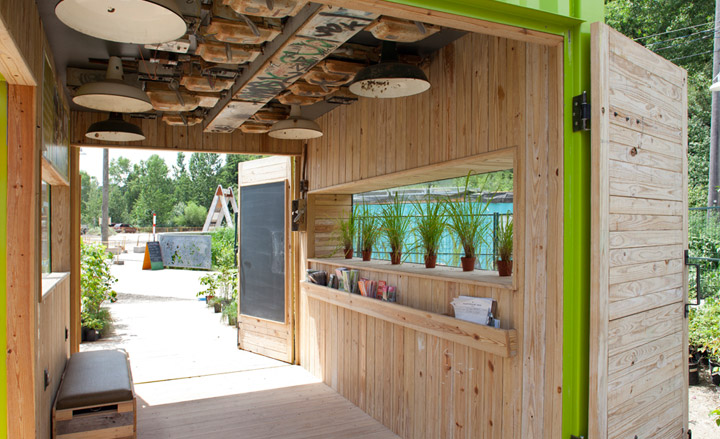
A-Frame Inc www.aframestudio.com
Levitt Goodman Architects: Evergreen Brickworks Welcome Hut, Toronto
Far smaller than the majority of Levitt Goodman’s work, the Evergreen Brickworks Welcome Hut is a temporary structure for this community environmental centre in Toronto. It is built primarily from refuse materials: a derelict shipping container embellished with salvage from the historic brickyards including a graffiti door that now leads to a deck, sheets of slate used as chalkboards and an electrical panel and factory lamps that hang from the ceiling as an artful light fixture.
www.levittgoodmanarchitects.com
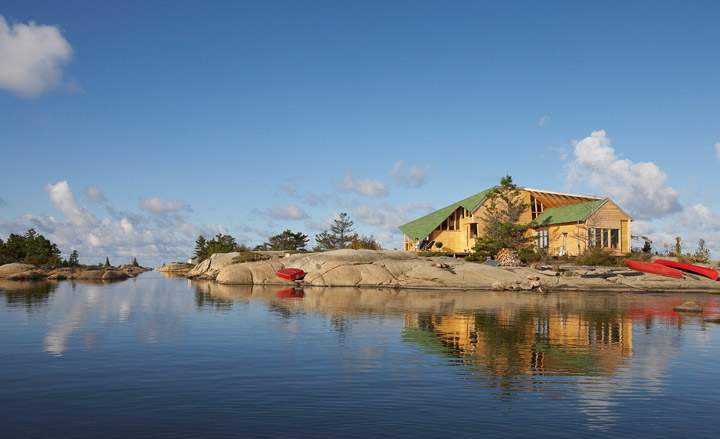
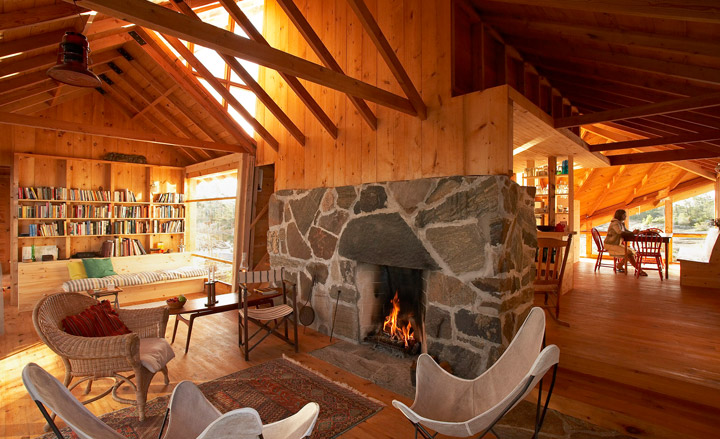
AgaThom Co: Molly’s Cabin, Georgian Bay
Set on an island, in the windswept environs of Georgian Bay, Molly’s Cabin is a contemporary take on the traditional Canadian vacation cottage. Used as a holiday home, the cabin is built entirely of timber, much of which has been rescued from dilapidated barns in the area. AgaThom’s clever use of the over-sailing roof shades the interior while presenting a striking architectural presence on this exposed location.
-
 Year in Review: we’re always after innovations that interest us – here are ten of 2025’s best
Year in Review: we’re always after innovations that interest us – here are ten of 2025’s bestWe present ten pieces of tech that broke the mould in some way, from fresh takes on guitar design, new uses for old equipment and the world’s most retro smartwatch
-
 Art and culture editor Hannah Silver's top ten interviews of 2025
Art and culture editor Hannah Silver's top ten interviews of 2025Glitching, coding and painting: 2025 has been a bumper year for art and culture. Here, Art and culture editor Hannah Silver selects her favourite moments
-
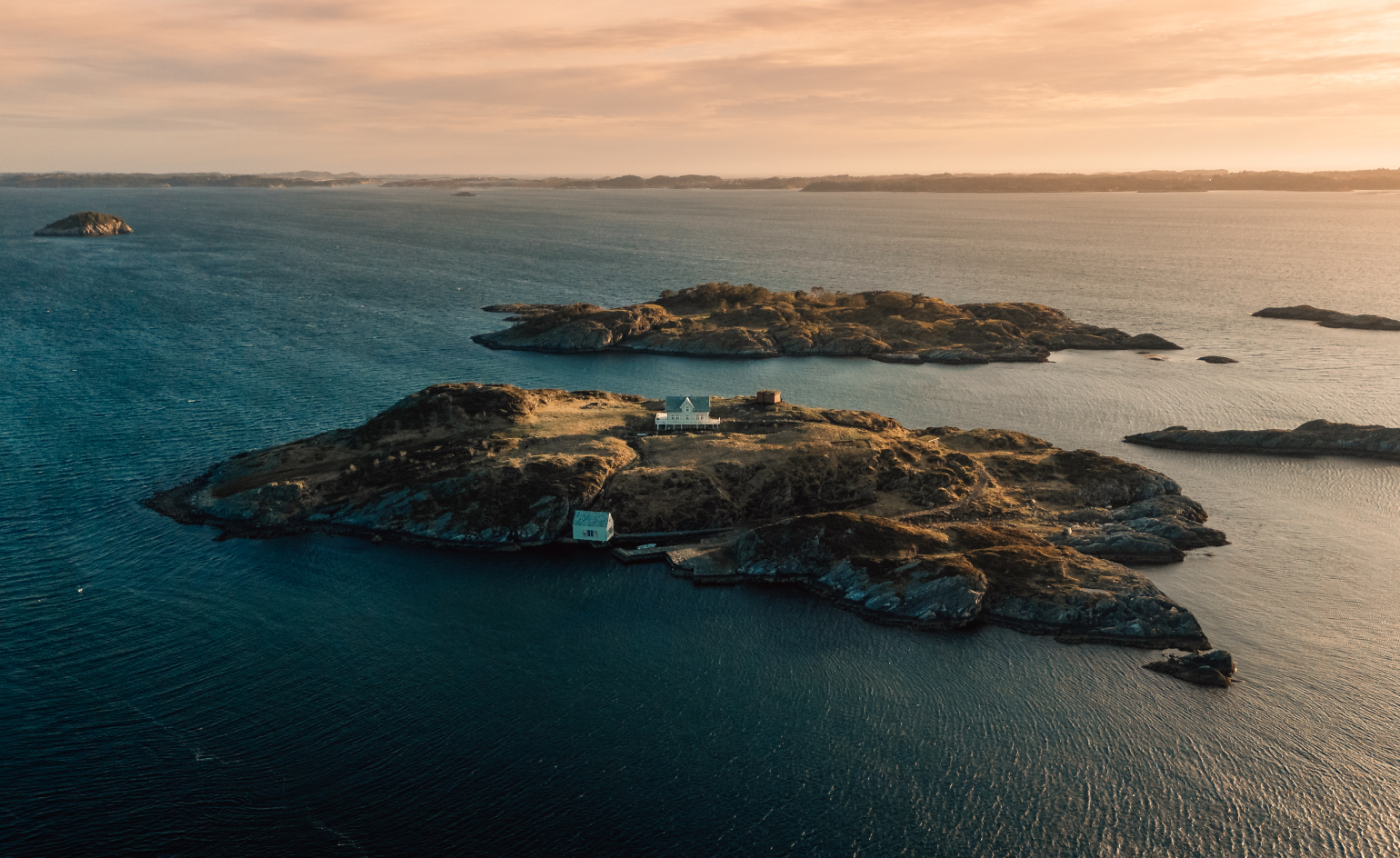 In Norway, remoteness becomes the new luxury
In Norway, remoteness becomes the new luxuryAcross islands and fjords, a new wave of design-led hideaways is elevating remoteness into a refined, elemental form of luxury
-
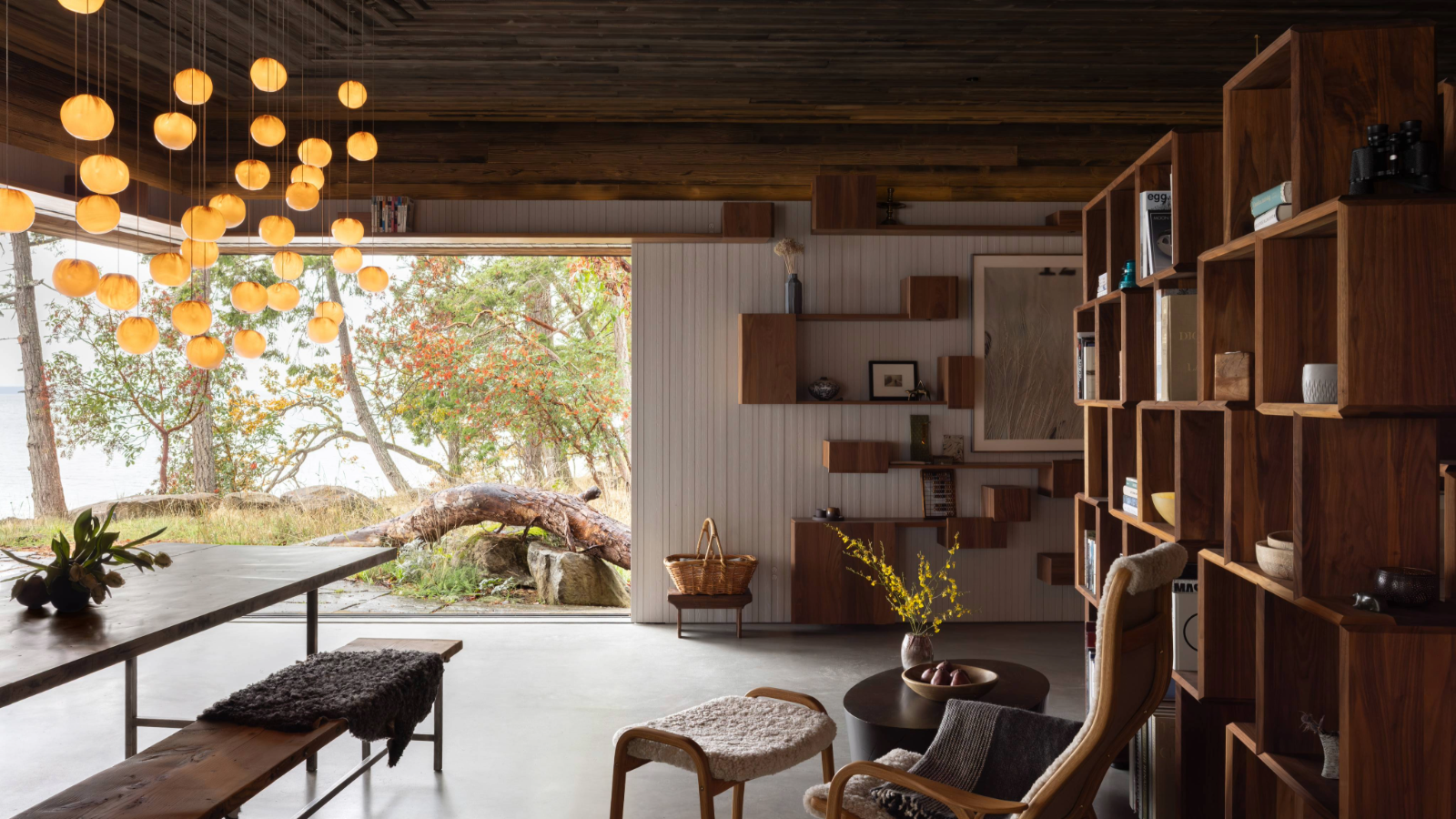 This retreat deep in the woods of Canada takes visitors on a playful journey
This retreat deep in the woods of Canada takes visitors on a playful journey91.0 Bridge House, a new retreat by Omer Arbel, is designed like a path through the forest, suspended between ferns and tree canopy in the Gulf Island archipelago
-
 The Architecture Edit: Wallpaper’s houses of the month
The Architecture Edit: Wallpaper’s houses of the monthFrom Malibu beach pads to cosy cabins blanketed in snow, Wallpaper* has featured some incredible homes this month. We profile our favourites below
-
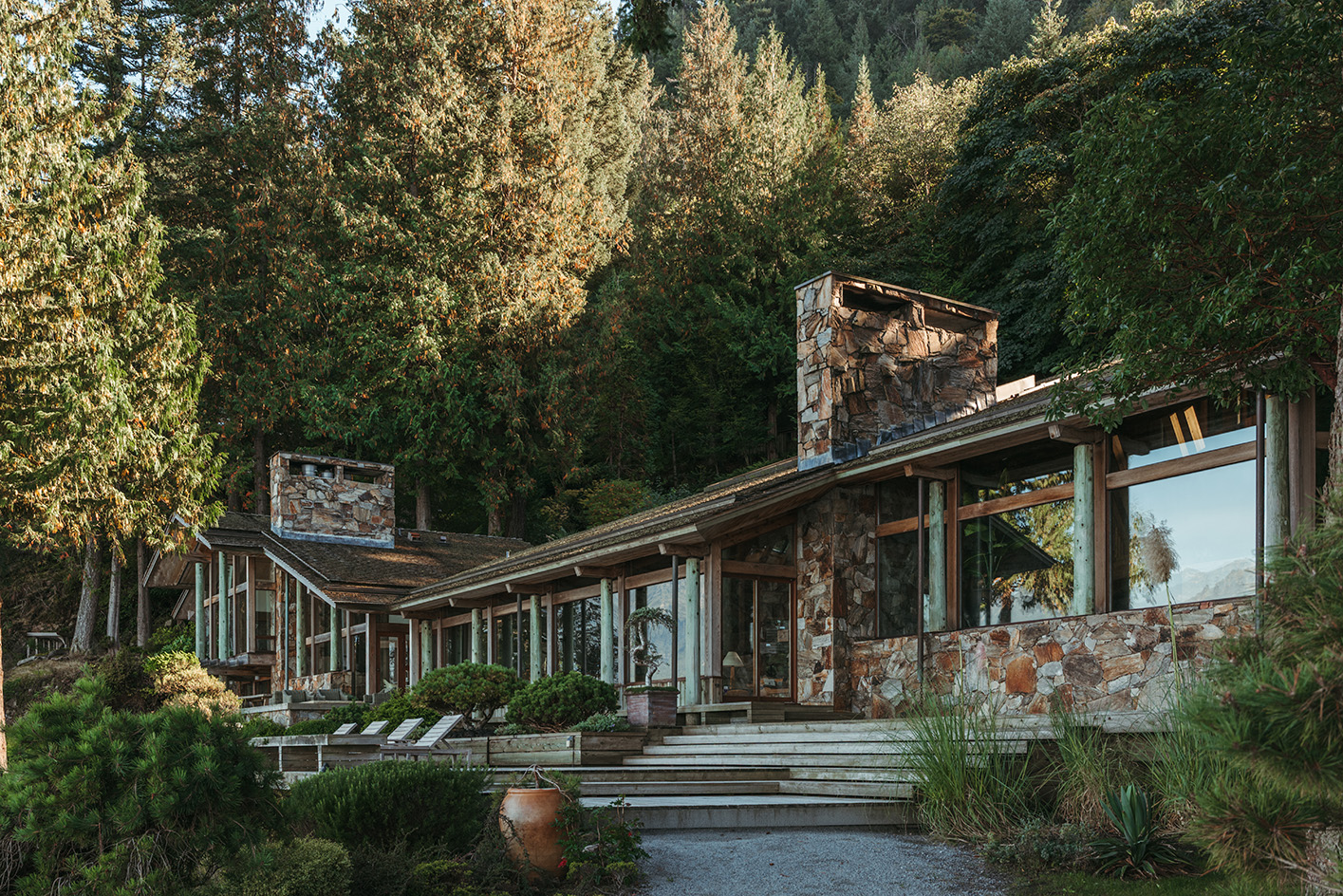 Explore the riches of Morse House, the Canadian modernist gem on the market
Explore the riches of Morse House, the Canadian modernist gem on the marketMorse House, designed by Thompson, Berwick & Pratt Architects in 1982 on Vancouver's Bowen Island, is on the market – might you be the new custodian of its modernist legacy?
-
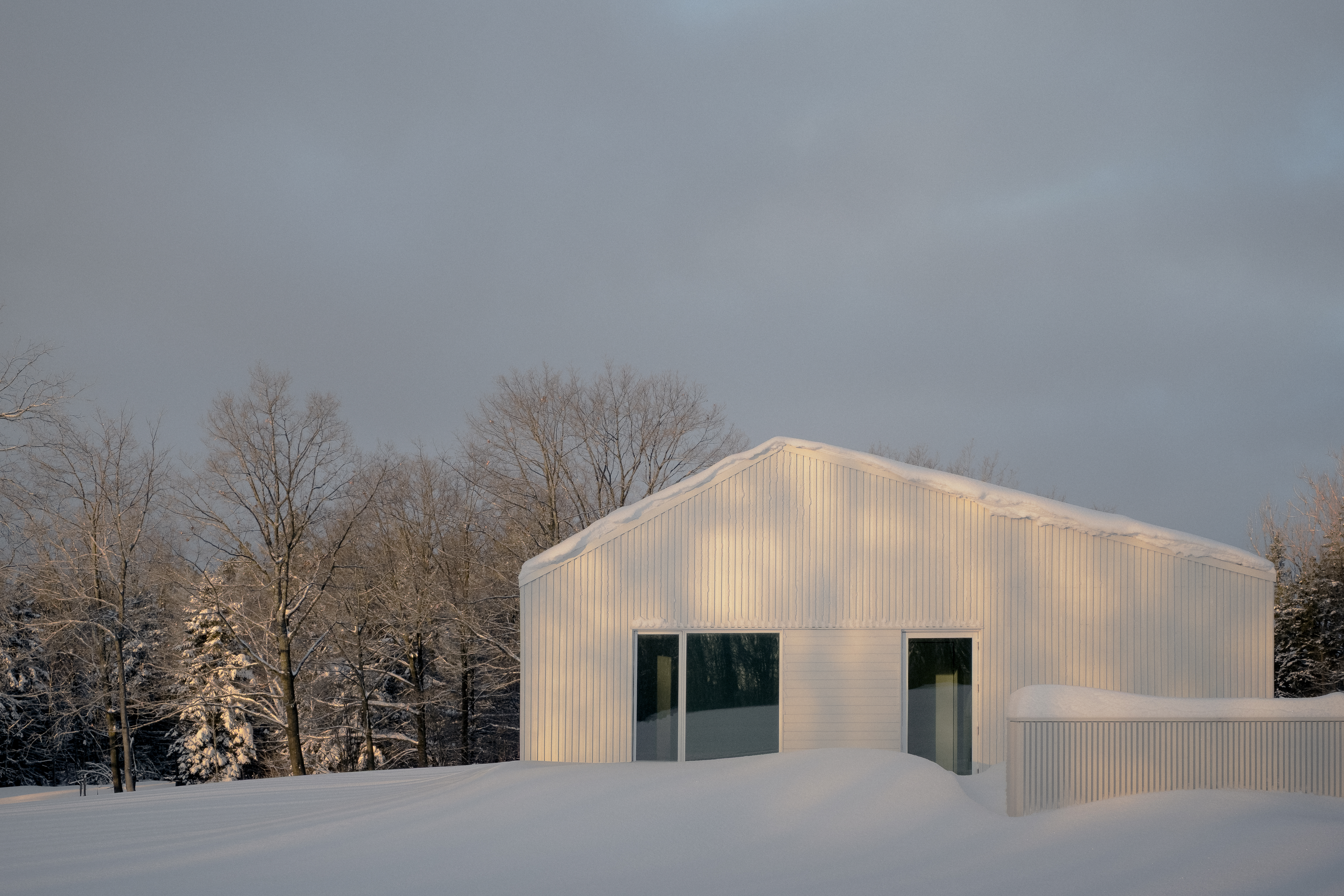 Cosy up in a snowy Canadian cabin inspired by utilitarian farmhouses
Cosy up in a snowy Canadian cabin inspired by utilitarian farmhousesTimbertop is a minimalist shelter overlooking the woodland home of wild deer, porcupines and turkeys
-
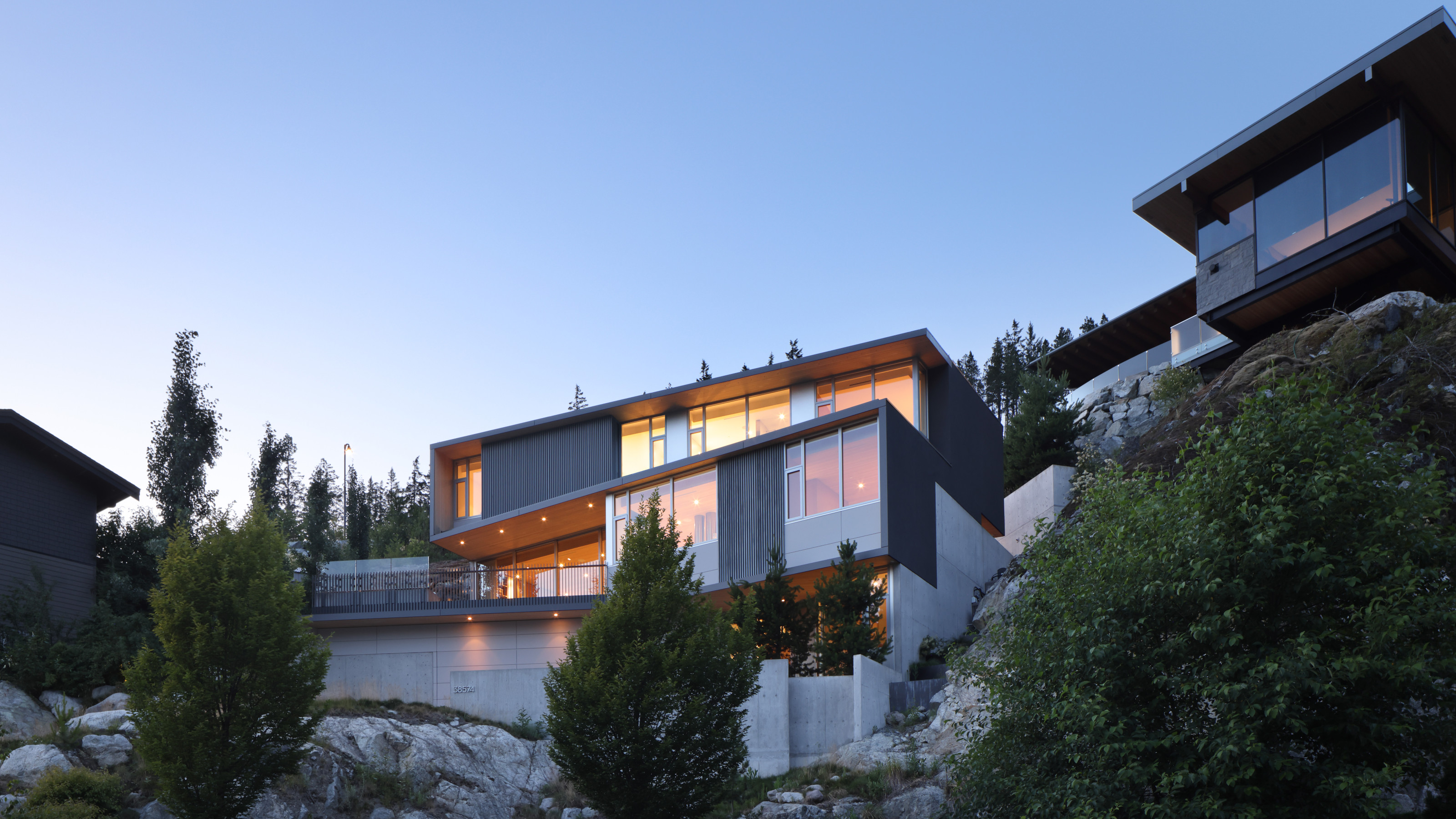 Buy yourself a Sanctuary, a serene house above the British Columbia landscape
Buy yourself a Sanctuary, a serene house above the British Columbia landscapeThe Sanctuary was designed by BattersbyHowat for clients who wanted a contemporary home that was also a retreat into nature. Now it’s on the market via West Coast Modern
-
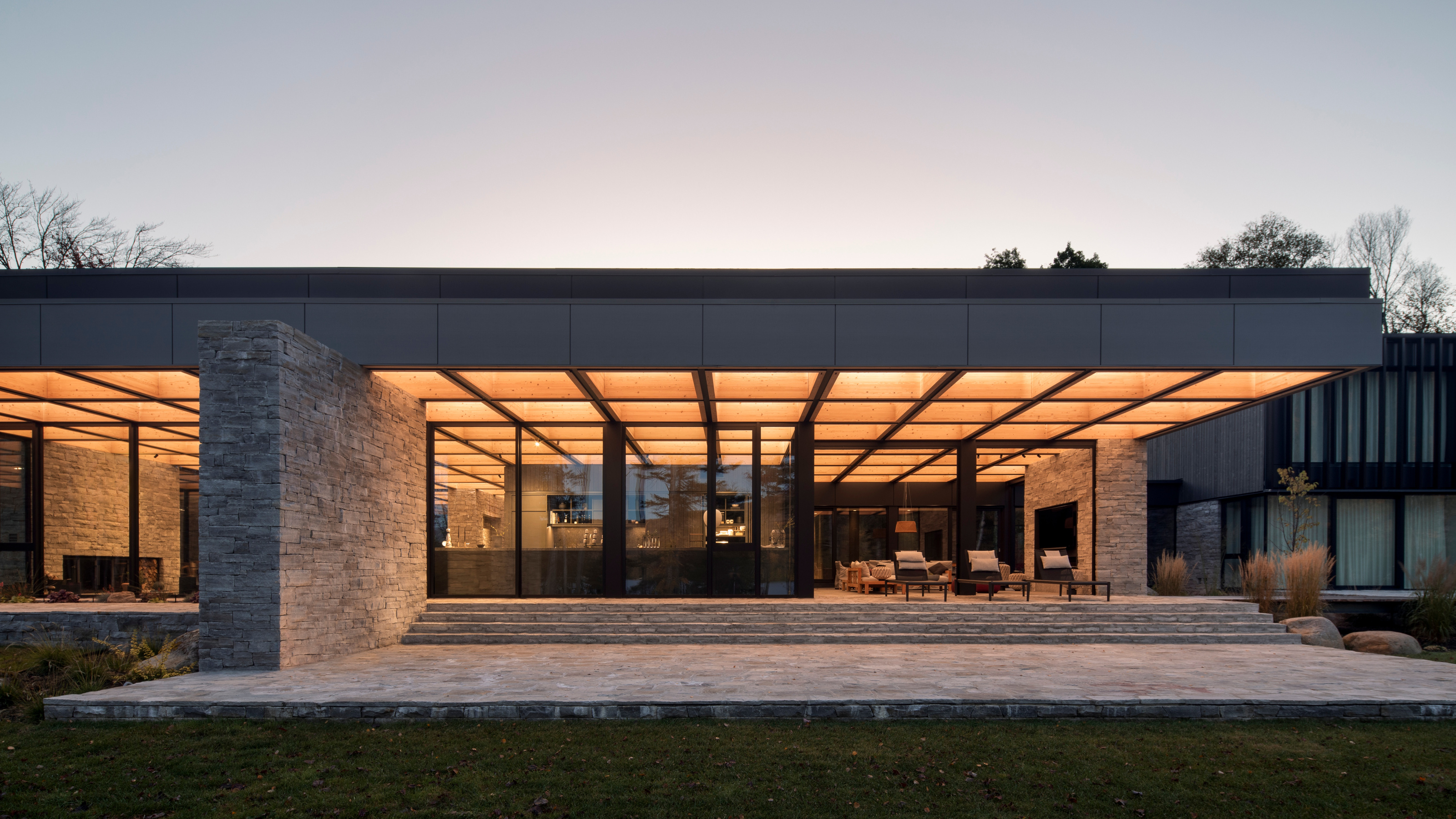 La Maison de la Baie de l’Ours melds modernism into the shores of a Québécois lake
La Maison de la Baie de l’Ours melds modernism into the shores of a Québécois lakeACDF Architecture’s grand family retreat in Quebec offers a series of flowing living spaces and private bedrooms beneath a monumental wooden roof
-
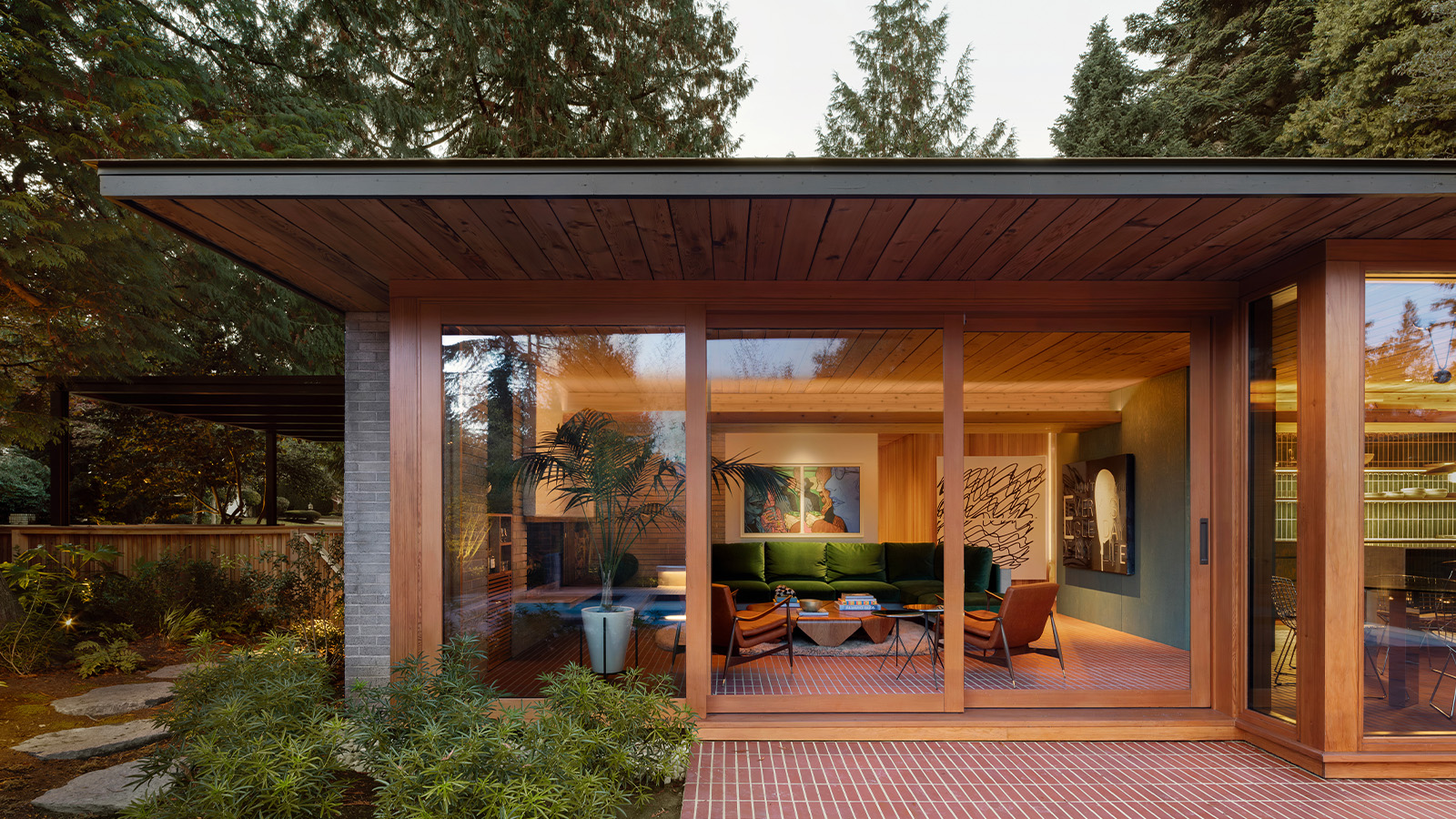 Peel back maple branches to reveal this cosy midcentury Vancouver gem
Peel back maple branches to reveal this cosy midcentury Vancouver gemOsler House, a midcentury Vancouver home, has been refreshed by Scott & Scott Architects, who wanted to pay tribute to the building's 20th-century modernist roots
-
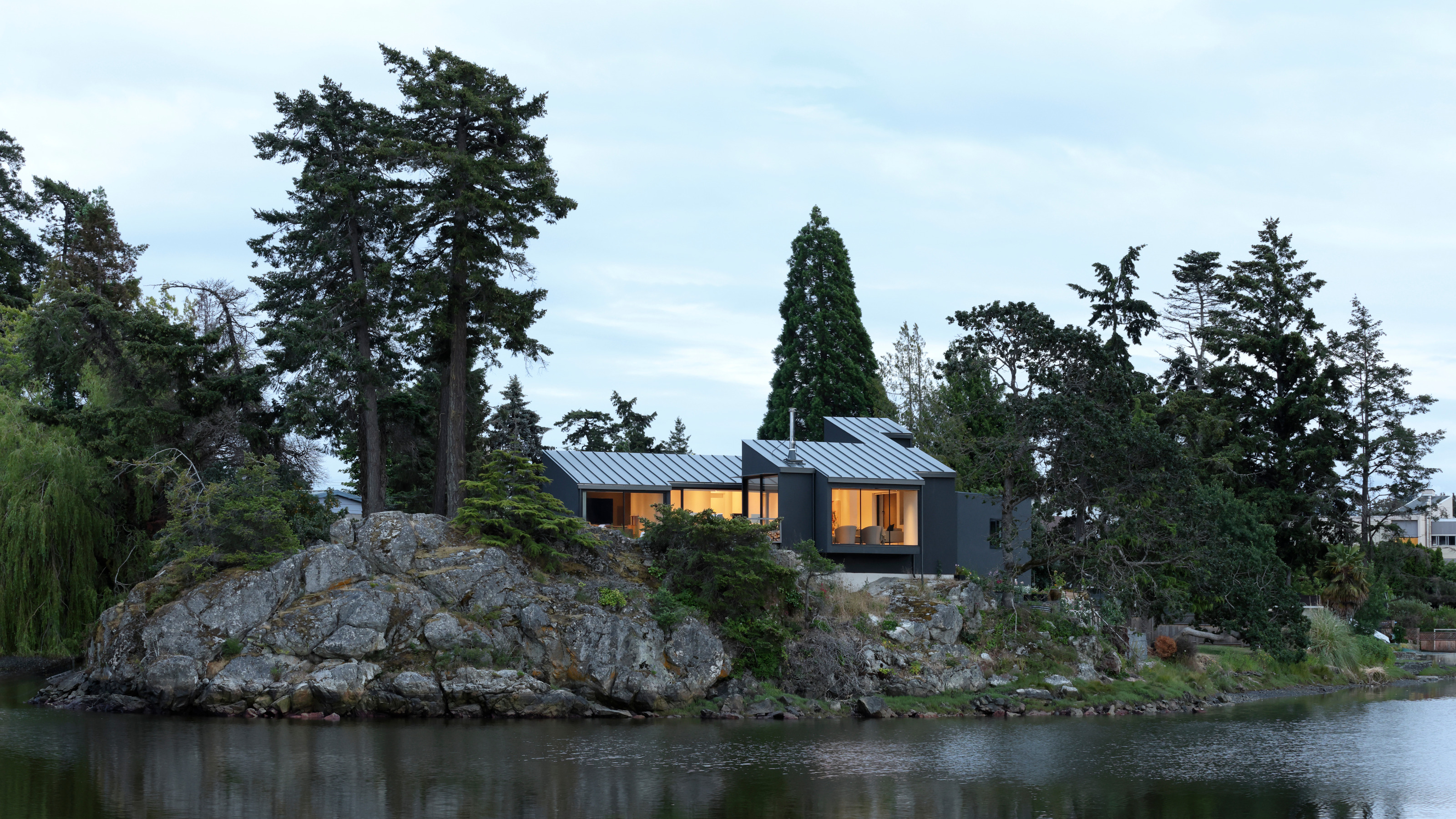 A spectacular waterside house in Canada results from a radical overhaul
A spectacular waterside house in Canada results from a radical overhaulSplyce Design’s Shoreline House occupies an idyllic site in British Columbia. Refurbished and updated, the structure has been transformed into a waterside retreat