Swiss air: architects SeARCH re-imagine the traditional chalet

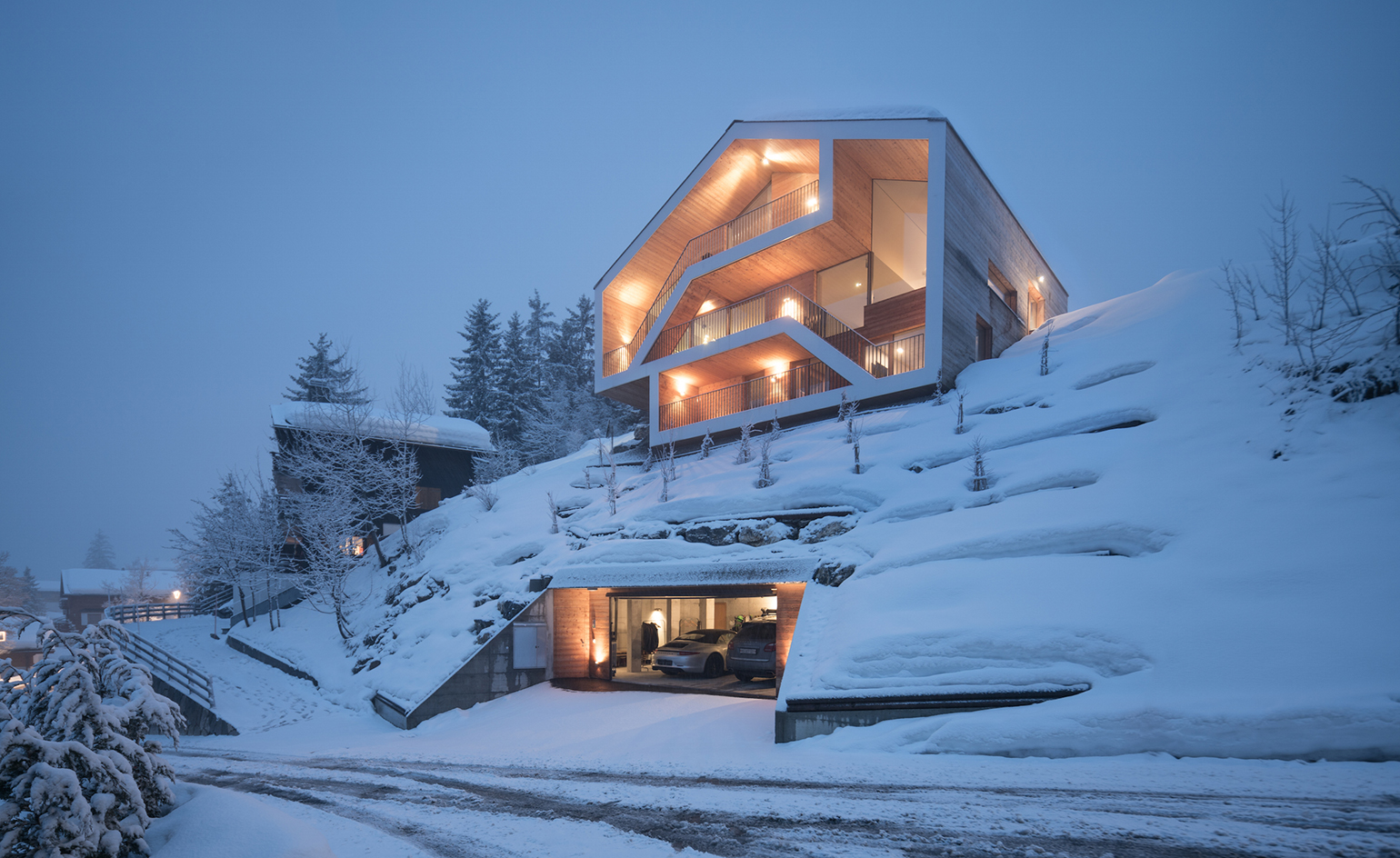
Receive our daily digest of inspiration, escapism and design stories from around the world direct to your inbox.
You are now subscribed
Your newsletter sign-up was successful
Want to add more newsletters?

Daily (Mon-Sun)
Daily Digest
Sign up for global news and reviews, a Wallpaper* take on architecture, design, art & culture, fashion & beauty, travel, tech, watches & jewellery and more.

Monthly, coming soon
The Rundown
A design-minded take on the world of style from Wallpaper* fashion features editor Jack Moss, from global runway shows to insider news and emerging trends.

Monthly, coming soon
The Design File
A closer look at the people and places shaping design, from inspiring interiors to exceptional products, in an expert edit by Wallpaper* global design director Hugo Macdonald.
When a Dutch entrepreneur, hobby pianist and racing driver bought their dream plot in Anzère, in the Swiss Alps, it came with an existing structure; an old chalet in need of renovation.
They called upon Amsterdam based architecture practice SeARCH to help them update the structure and bring it to the 21st century. Both the look and the 'cluttered layout' needed adjustments, recall the architects.
The team reimagined the chalet interior, adjusting it further to the sloped hillside site. Chalets originate from the Swiss chahtelèt' building typology – essentially the humble shepherd's hut. It has traditionally been done in solid wood, 'with shutters and a gable roof, resting on a stone foundation', explain the architects.
With Switzerland's rapid tourism growth of recent decades, the local chalet started growing in size, featuring multi-gabled roofs and luxury versions of the original type. Many of the structures that are more faithful to the traditional model are larger farmhouses, used mostly during the summertime. This is what SeARCH aimed for with their clever renovation.
'We were inspired by the impressive Grand Chalet Balthus in Rossinière,' they say, 'with large roof overhangs, the 500 sq m program is designed within one clear volume.'
In order to facilitate parking, they moved the garage from the back of the house to the front, giving it better access to the street. This is the owner's most frequent point of arrival, so from there an elevator carved into the mountain leads up to the house's three main levels.
The first floor houses a guest room, while the main living areas are nestled in the middle floor, looking out towards the striking mountain views. The owner's sleeping quarters are on the top floor, snuggled under the pitched roof. All levels have access to terraces and protected outside space, framing the breathtaking views over the Dent Blanche Massif, Dent Blanche, Dufourspitze and Weisshorn peaks.
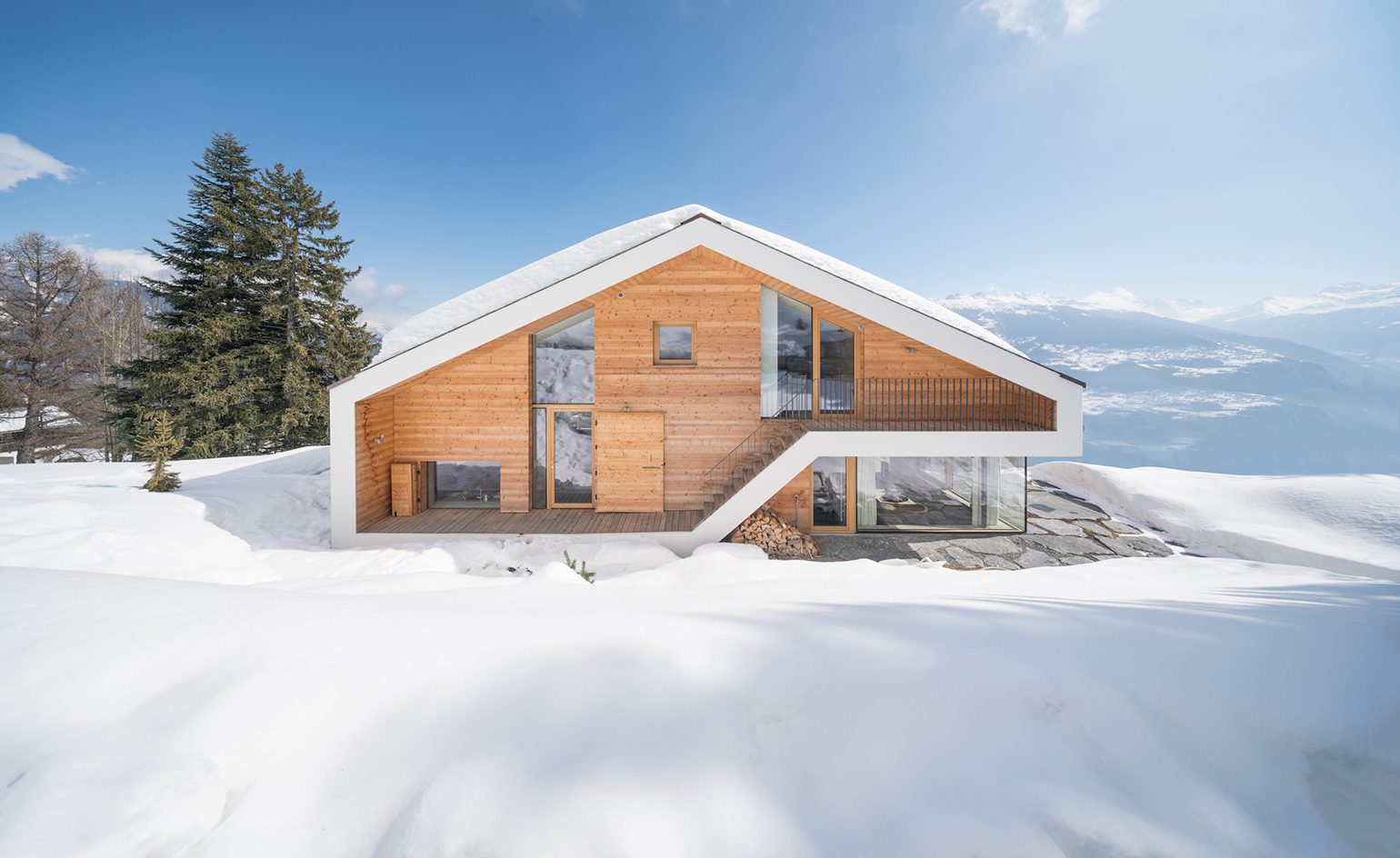
The project involved an existing structure that was in need of an update
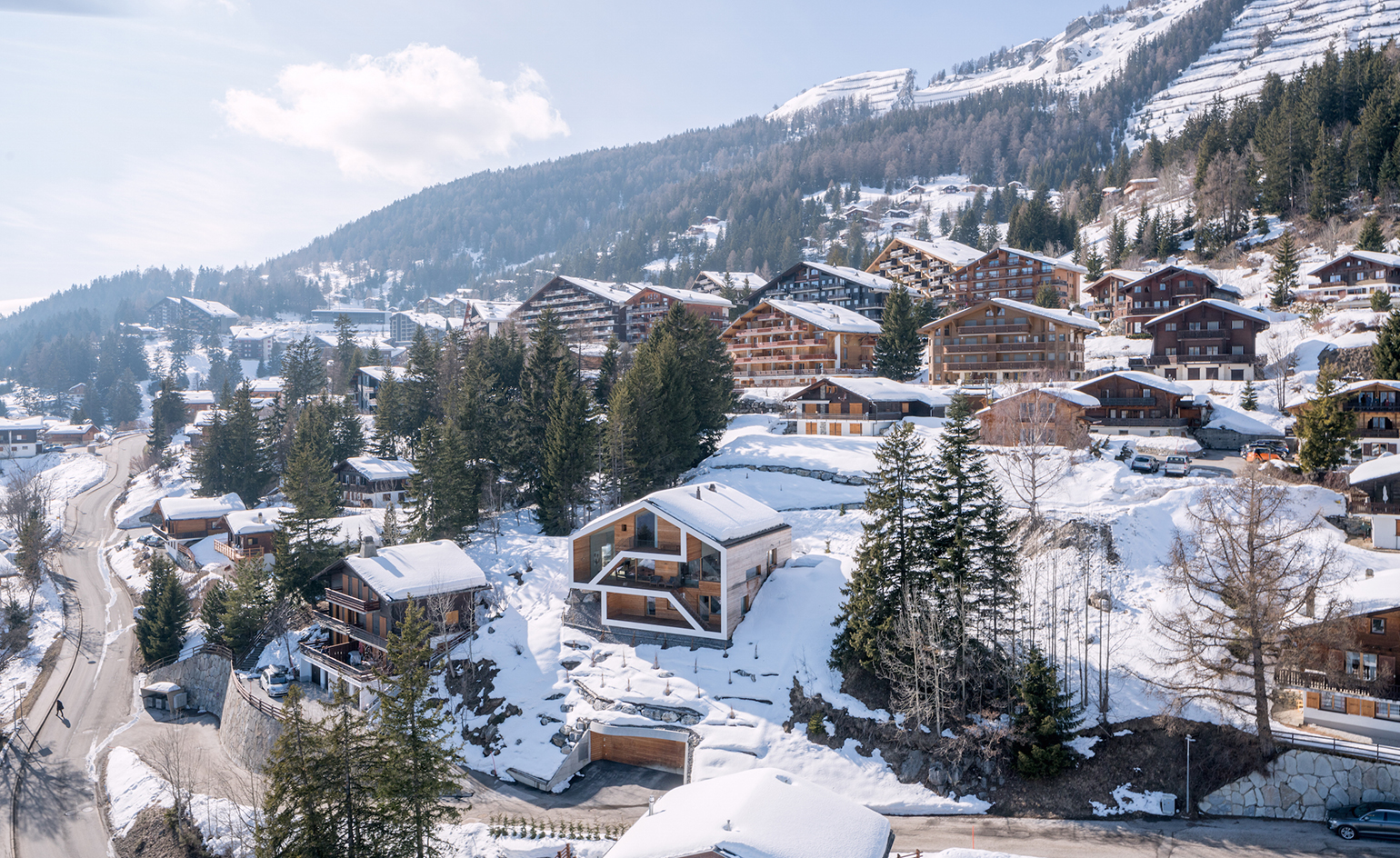
Located on a sloped site, the plot looks out towards the Dent Blanche Massif, Dent Blanche, Dufourspitze and Weisshorn peaks
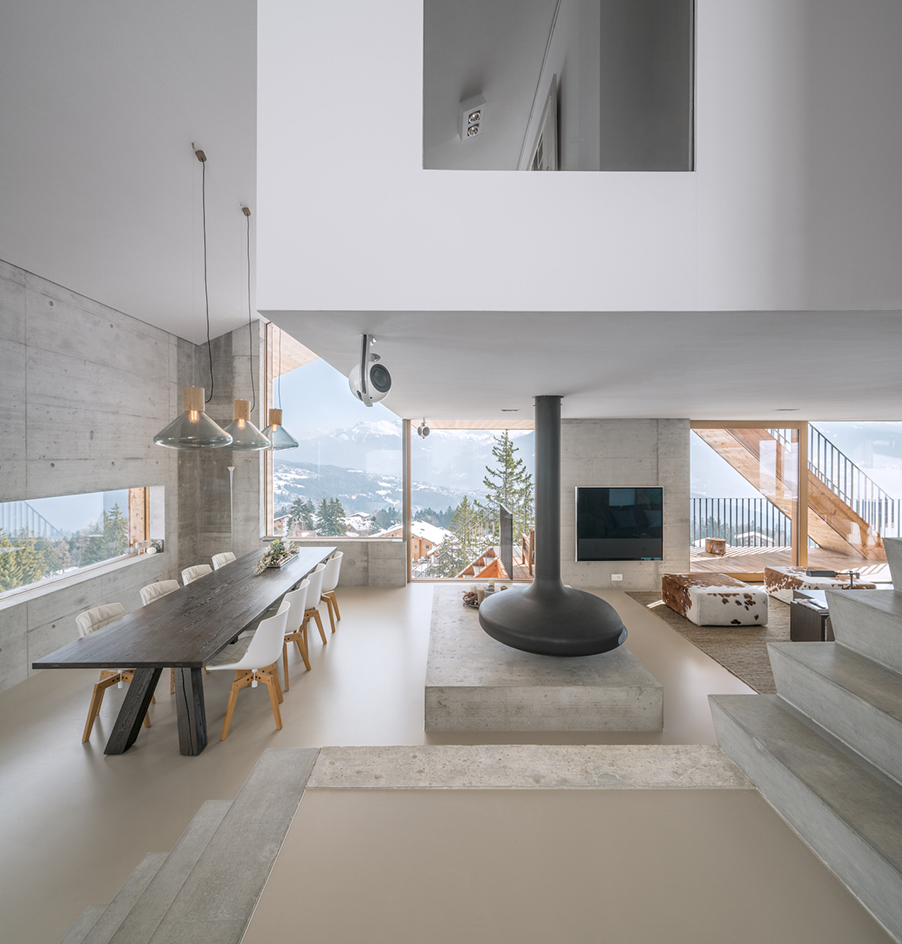
The house spans three levels - main living areas sit on the middle floor, inbetween a guest room below and the master bedroom suite above
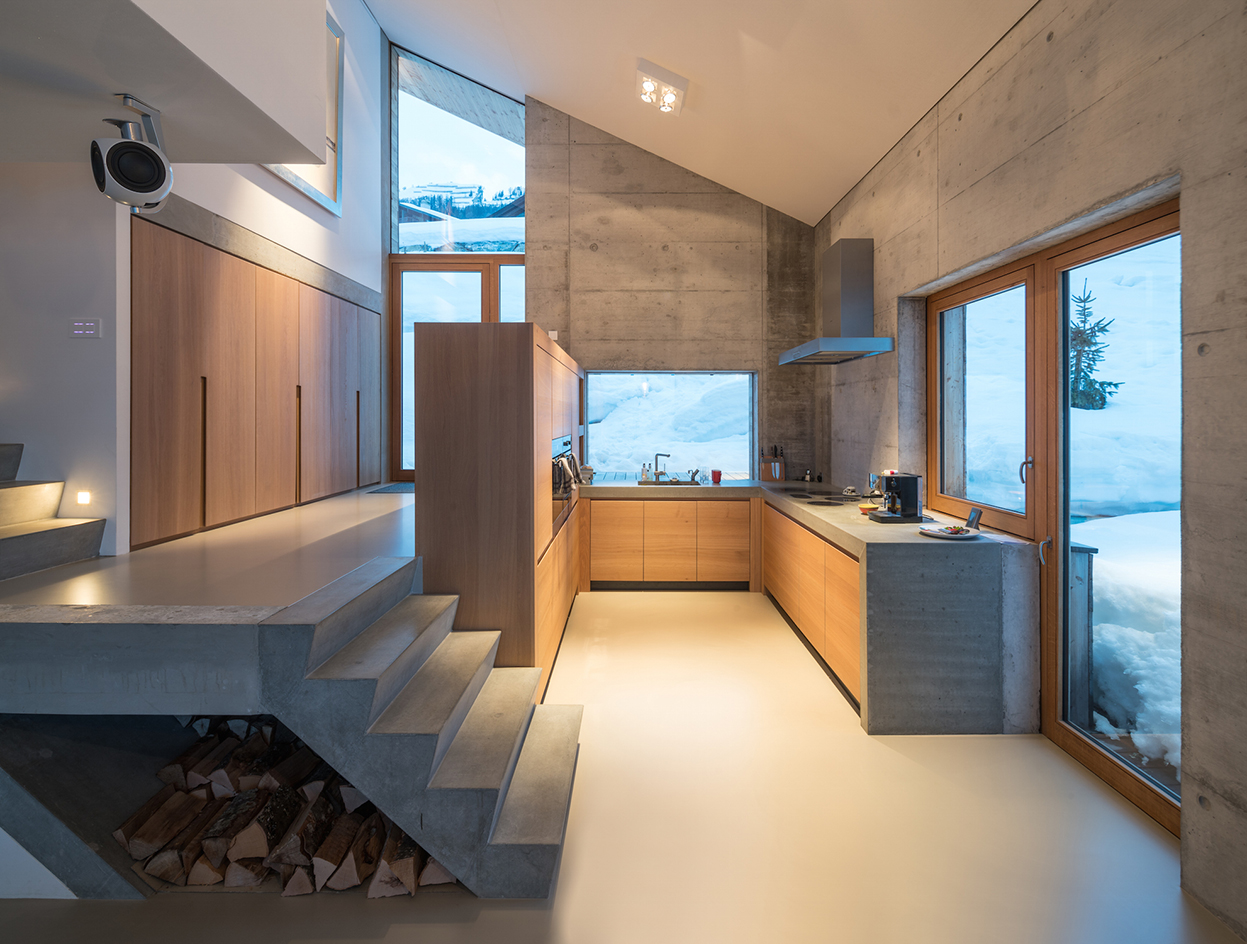
Exponsed concrete bring this traditional typology to the 21st century
INFORMATION
For more information on SeARCH visit the website
Photography: Ossip
Receive our daily digest of inspiration, escapism and design stories from around the world direct to your inbox.
Ellie Stathaki is the Architecture & Environment Director at Wallpaper*. She trained as an architect at the Aristotle University of Thessaloniki in Greece and studied architectural history at the Bartlett in London. Now an established journalist, she has been a member of the Wallpaper* team since 2006, visiting buildings across the globe and interviewing leading architects such as Tadao Ando and Rem Koolhaas. Ellie has also taken part in judging panels, moderated events, curated shows and contributed in books, such as The Contemporary House (Thames & Hudson, 2018), Glenn Sestig Architecture Diary (2020) and House London (2022).
