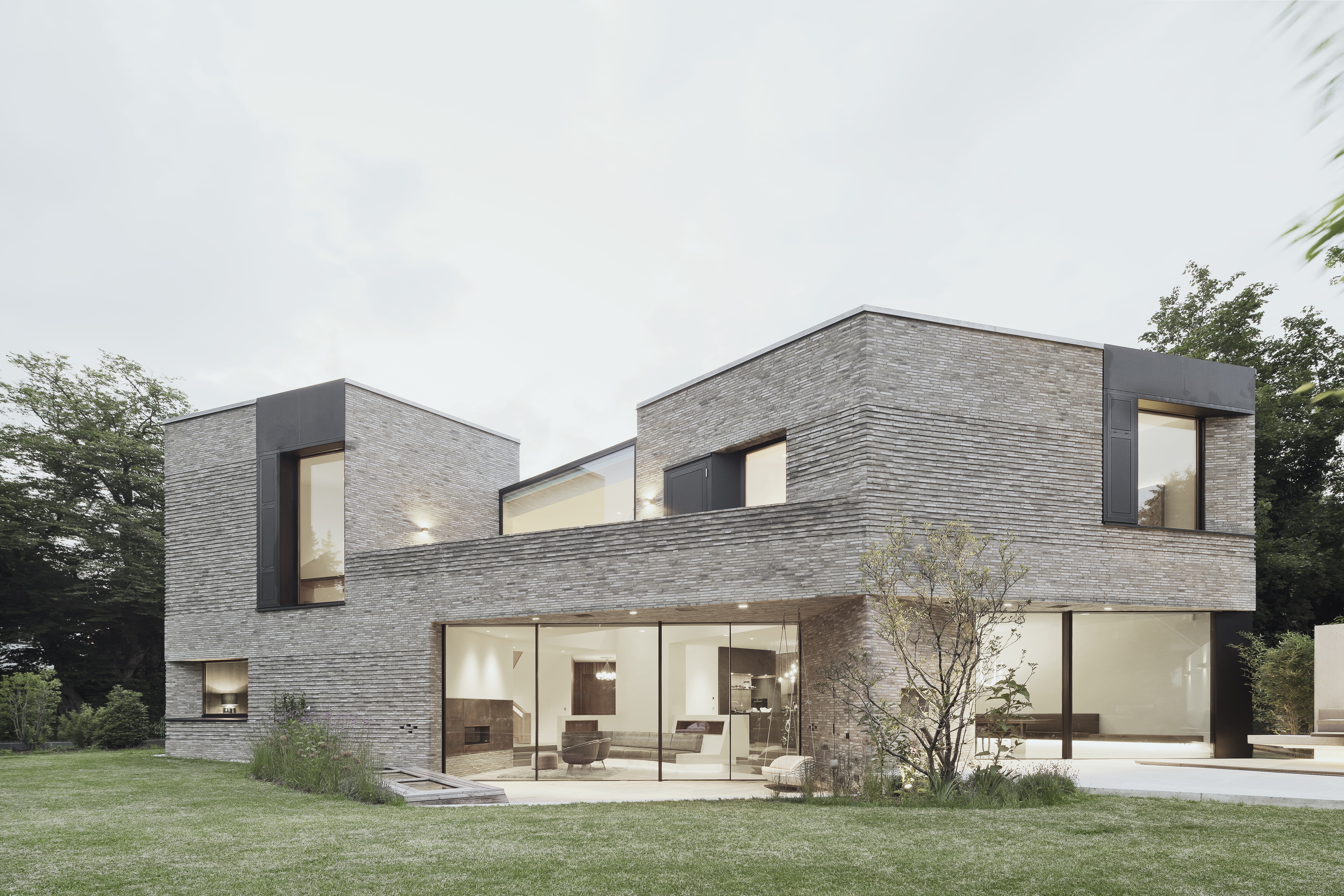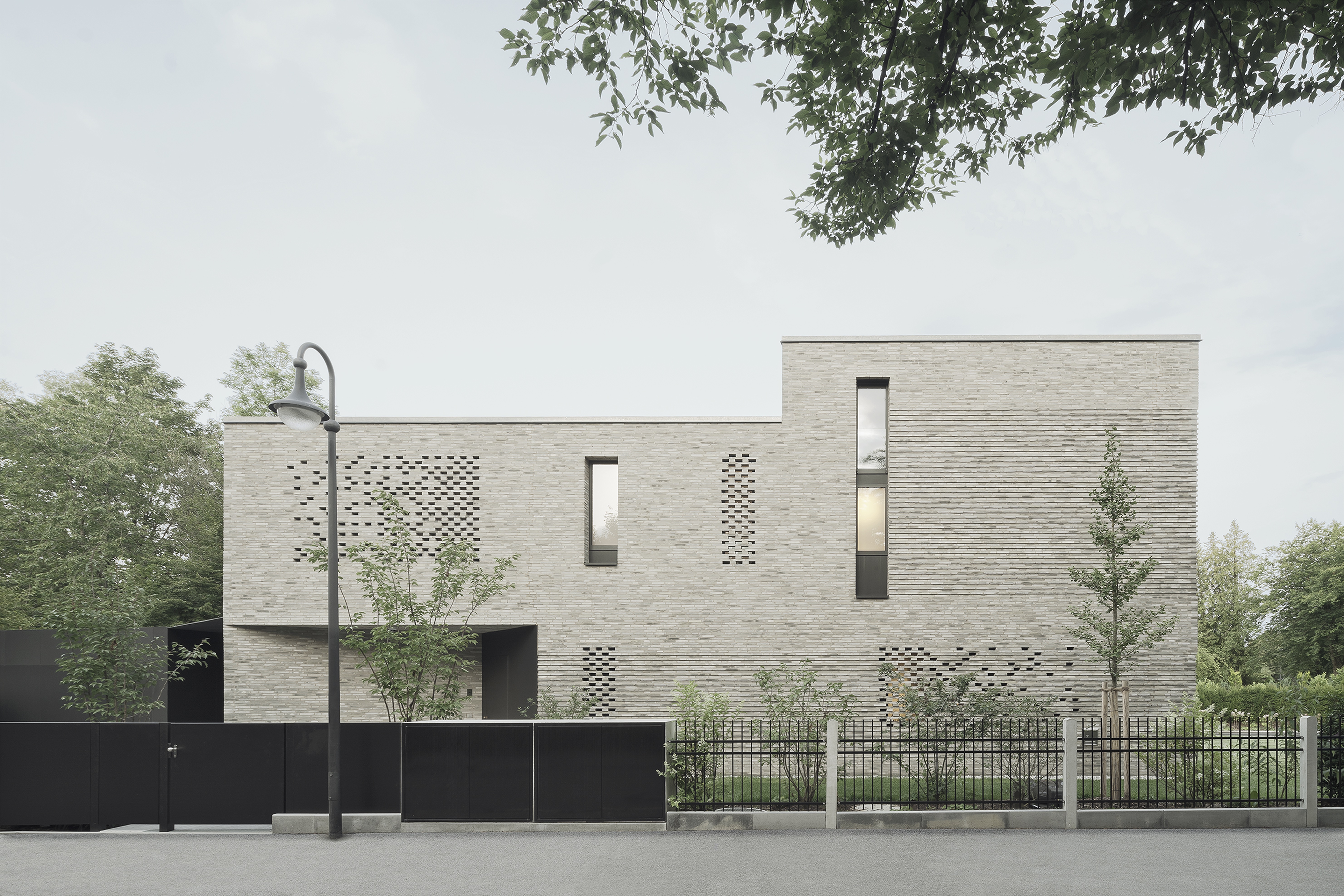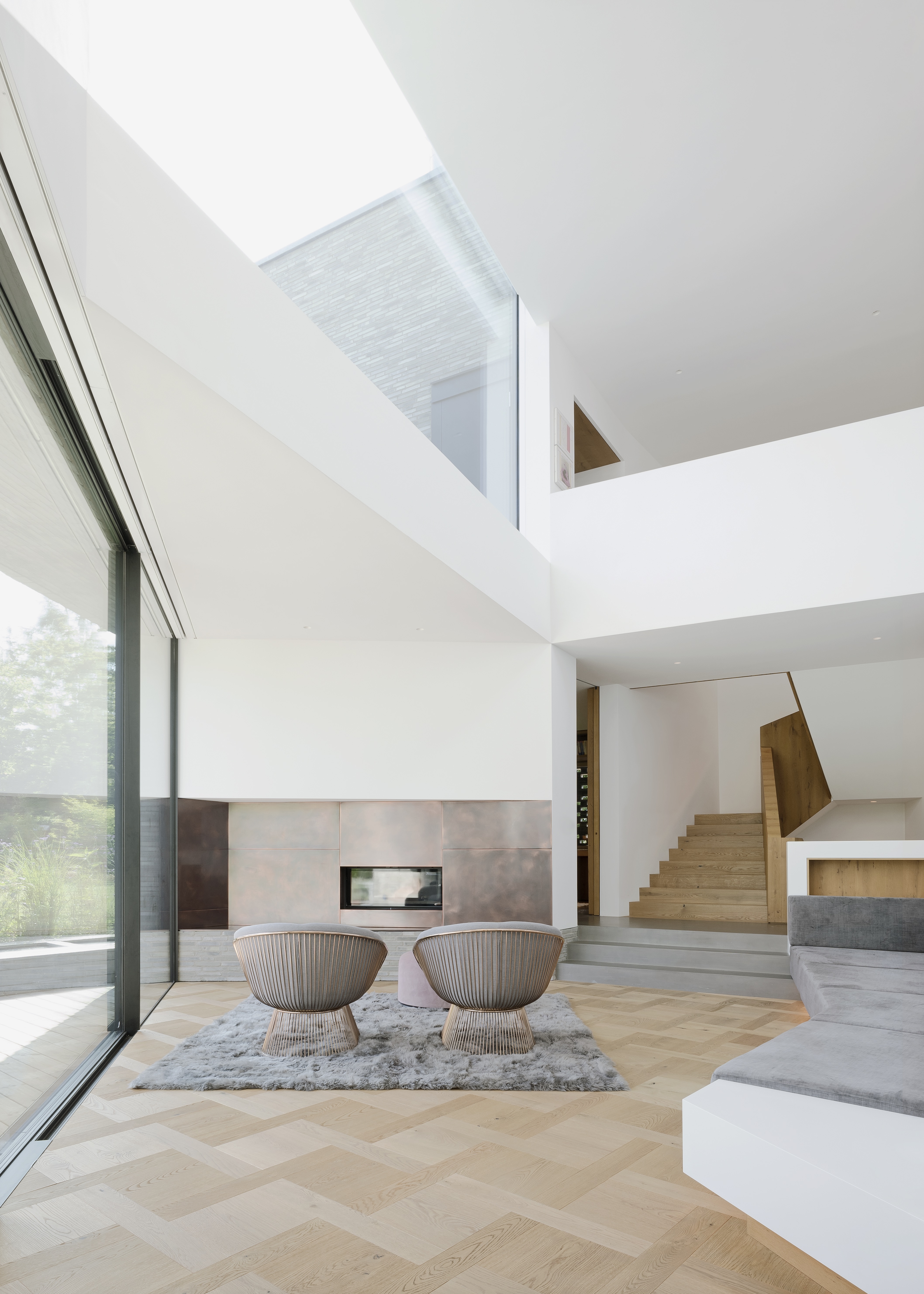Architects Directory 2020: Pool Leber Arkiteken, Germany
Munich-based Pool Leber Architekten was set up in 2011 by Isabella Leber and Martin Pool. The team approaches every commission in a ‘case-specific’ way, which in turn influences their choices of techniques, materials, forms and structures – eschewing the idea of a signature aesthetic style. Villa U is one of the latest residential offerings in a smartly growing portfolio. Set in the Gräfelfing countryside outside Munich, the structure was conceived as a single, solid, brick block, with three long, distinctive openings and a double height space inside carved out to add drama, spatial luxury and a sense of scale.
Brigida Gonzalez - Photography

Set on a triangular piece of land, the sculptural form of Villa U is seemingly carved out a single, clay block. Its unusual form is a direct result of the plot's unique geometries, as the home – a warm grey brick-clad single family house in the sleepy residential Munich suburb of Gräfelfing – turns its back to the main road and follows the site's footprint in its volumetric expression.
The architects, Munich based studio Pool Leber, cherish the idea of working on a residential commission. Designing a house means ‘to feel the needs of the client, to recognise the place, to develop a succinct idea, and to bring all of them together into one big whole,' say directors Isabella Leber and Martin Pool.
In this commission, this involves three long openings and a double height space created within the long southern side to add depth and interest to the facades, as well as ensure a spacious, dramatic interior inside, where life can unfold. The double height space becomes the heart of the composition, featuring a further sunken down floor level that creates a cocooning environment for the living space and spills out to an adjacent paved terrace.

MORE FROM WALLPAPER* ARCHITECTS DIRECTORY 2020
Around it, a roughly L-shaped arrangement spans two floors, with the edges occupied by bedrooms, which are lit by elegant, large, black-framed windows. Meanwhile two of these panoramic windows look out towards the spacious garden and swimming pool outside.
Tall ceilings, galleries, terraces and atria give a majestic feel to the whole, taking the residential typology into the realm of a cultural space; an area where the practice has already excelled in, with their Kulturhistorisches Zentrum Westmünsterland, a striking brick and concrete history museum and cultural hub for the city of Vreden, completed in 2018.
As for the practice's ideal challenge? ‘Our dream commission would be to design a parliament!' they say.

INFORMATION
Receive our daily digest of inspiration, escapism and design stories from around the world direct to your inbox.
Ellie Stathaki is the Architecture & Environment Director at Wallpaper*. She trained as an architect at the Aristotle University of Thessaloniki in Greece and studied architectural history at the Bartlett in London. Now an established journalist, she has been a member of the Wallpaper* team since 2006, visiting buildings across the globe and interviewing leading architects such as Tadao Ando and Rem Koolhaas. Ellie has also taken part in judging panels, moderated events, curated shows and contributed in books, such as The Contemporary House (Thames & Hudson, 2018), Glenn Sestig Architecture Diary (2020) and House London (2022).