Architects Directory 2020: Malu de Miguel, Spain
Set up in Madrid only three years ago, Malu de Miguel’s practice may be young, but the dynamic Spanish architect is a master at creating well proportioned, tactile residences, using humble materials and plenty of natural light. Her portfolio includes a house in Menorca and a family home in Madrid suburb Boadilla del Monte. The latter combines brick, concrete, large openings, light wells and airy double height spaces in a modest home with a sense of spatial luxury that punches above its weight.
Imagen Subliminal - Photography
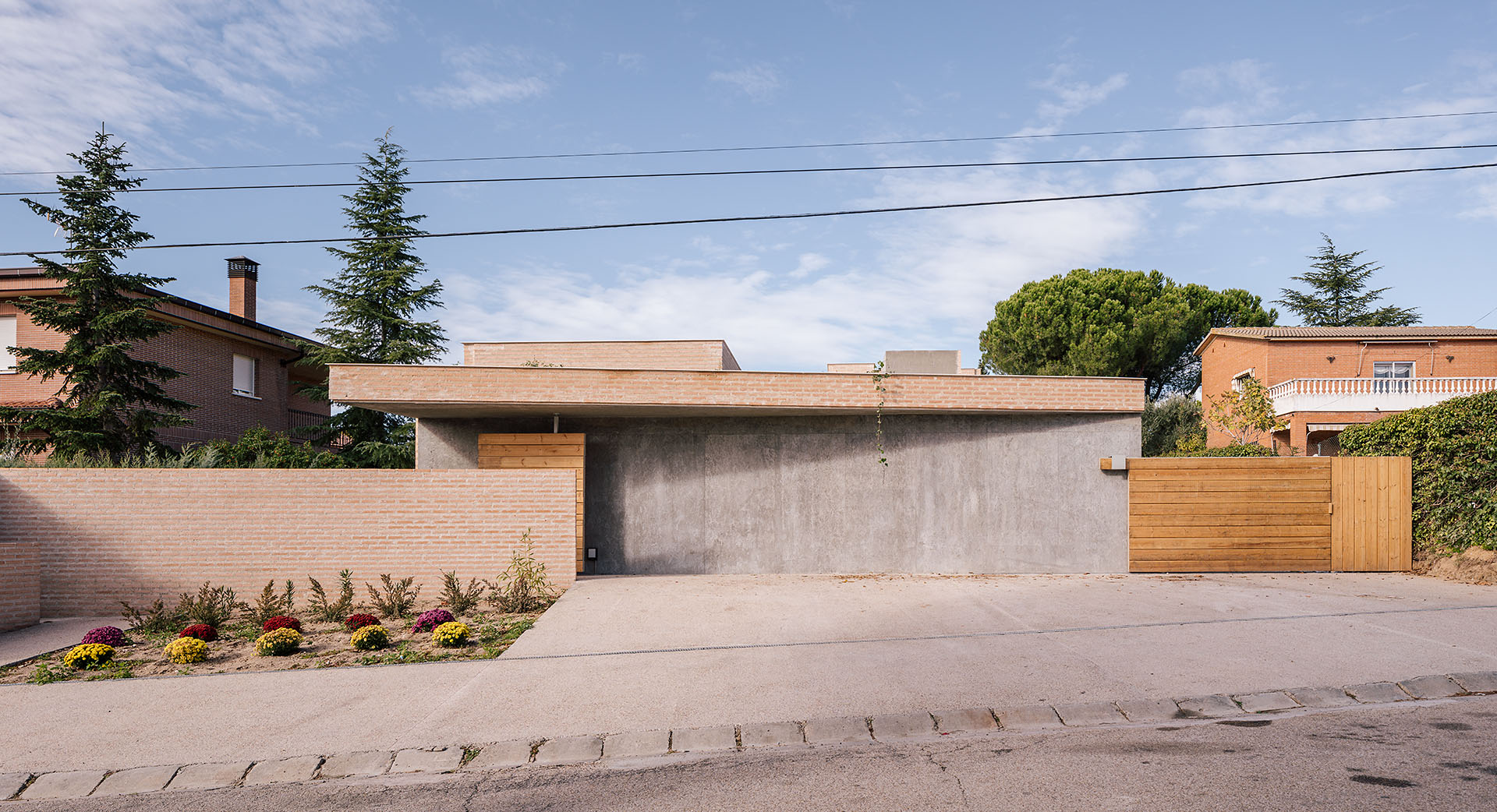
Receive our daily digest of inspiration, escapism and design stories from around the world direct to your inbox.
You are now subscribed
Your newsletter sign-up was successful
Want to add more newsletters?

Daily (Mon-Sun)
Daily Digest
Sign up for global news and reviews, a Wallpaper* take on architecture, design, art & culture, fashion & beauty, travel, tech, watches & jewellery and more.

Monthly, coming soon
The Rundown
A design-minded take on the world of style from Wallpaper* fashion features editor Jack Moss, from global runway shows to insider news and emerging trends.

Monthly, coming soon
The Design File
A closer look at the people and places shaping design, from inspiring interiors to exceptional products, in an expert edit by Wallpaper* global design director Hugo Macdonald.
Designed by the young Gran Canaria-born, mainland Spain-based architect María Luisa ‘Malu' de Miguel, this family home in Madrid’s Boadilla del Monte suburb is straight out of Bong Joon Ho’s Parasite movie – a neatly executed, modernist exercise in light, levels, texture and double height spaces all encased in industrial concrete.
Designed to accommodate a family nucleus made up of three generations, de Miguel conceived the house as a continuous space of boundary-free play, escape and endless circuits. There are no set routes or generationally segregated common spaces; instead, two pavilions are connected by a shady inside / outside courtyard enclosure that is open to the elements from March through to October.
A graduate of the Escuela Técnica Superior de Arquitectura de Madrid, María Luisa de Miguel worked at the Arup, the multinational construction consultancy, before starting her own Madrid practice in 2017.
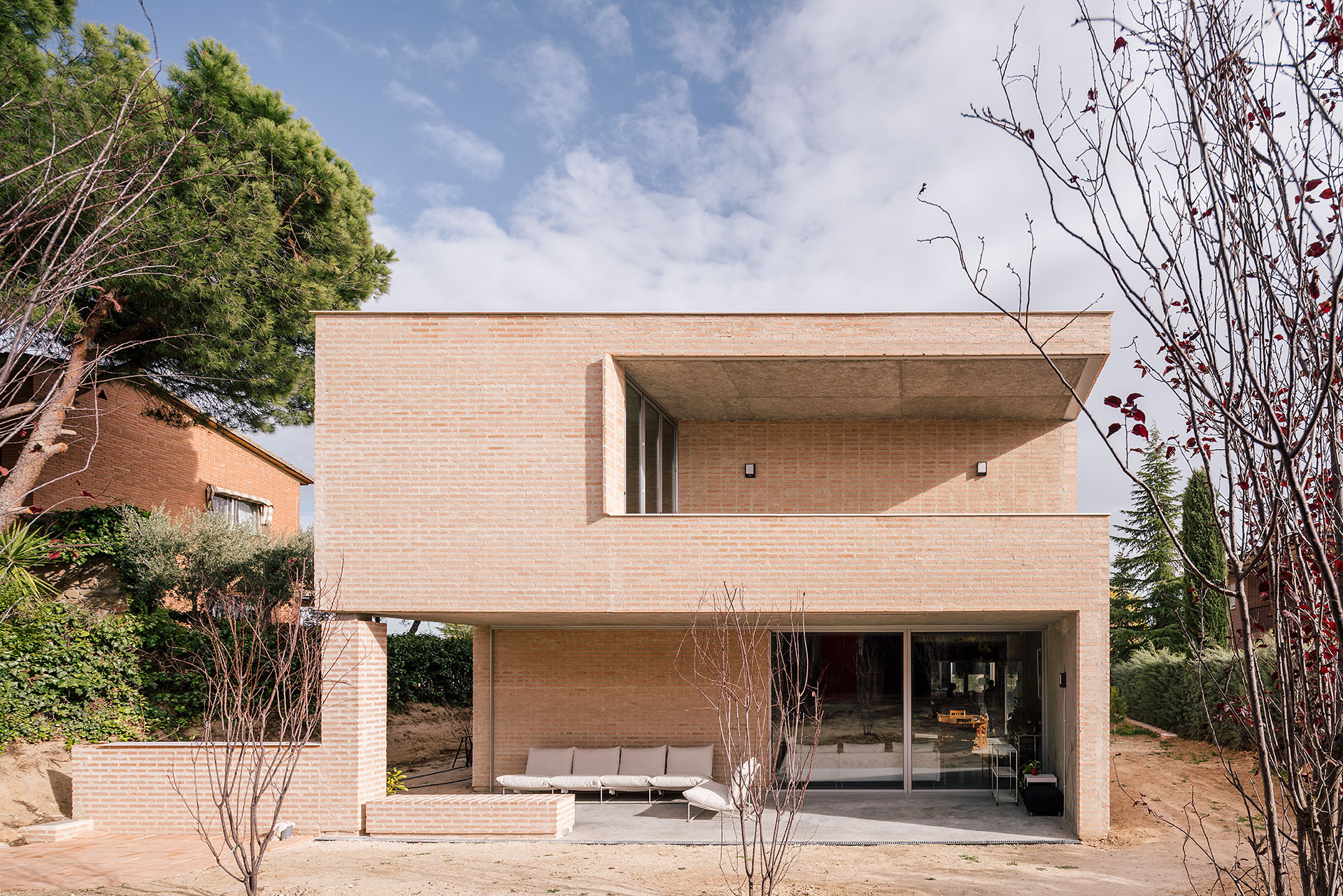
MORE FROM WALLPAPER* ARCHITECTS DIRECTORY 2020
For this project, her first independently completed commission, the architect chose ‘rough and vibrant' materials to create harmony. ‘Exposed concrete formed with OSB (standard, oriented strand board shutter) produces a texture that turns the concrete an almost vegetal, friendly and warm material.'
Half depth, rustic-faced brick, bonded with a mortar similar in thickness to the sandy-red blocks recalls old factory walls, ‘from a time when matter, and not chemistry, was the main resource of construction.' Ingeniously, the versatile brick, configured, woodworking style, in various biscuit jambs, projections, uprights and cantilevers, has also been put to use as fencing, windowsills, exterior shelves and, waterproofed with a transparent primer, shower-room walls.
Wallpaper* especially loves the row of three, huge and almost comically low-tech raffia roller blinds hung above a sliding door outside the dining room, their basic rope mechanisms lashed to the exterior wall like a wayward spinnaker.
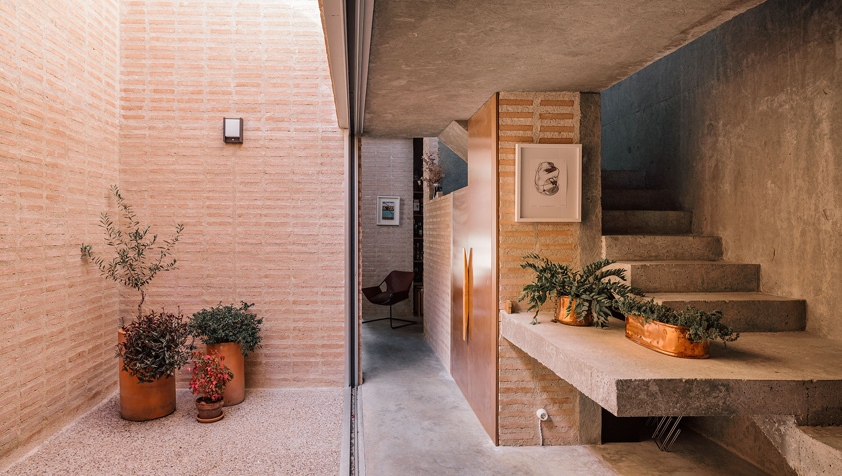
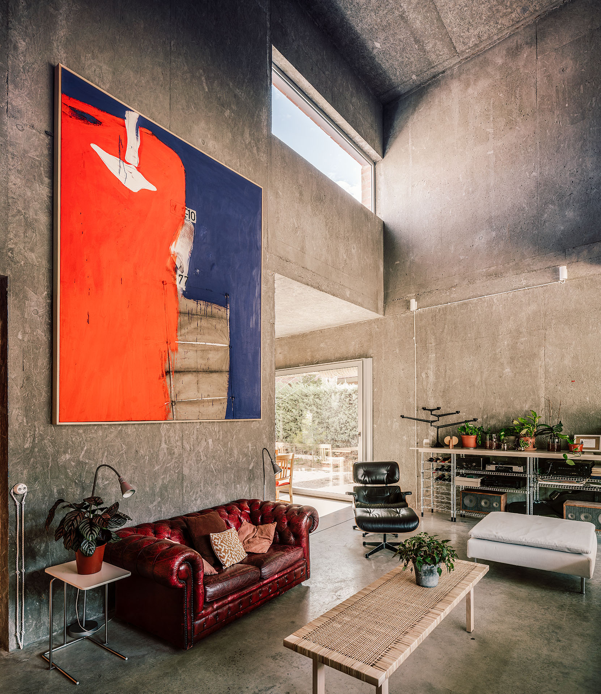
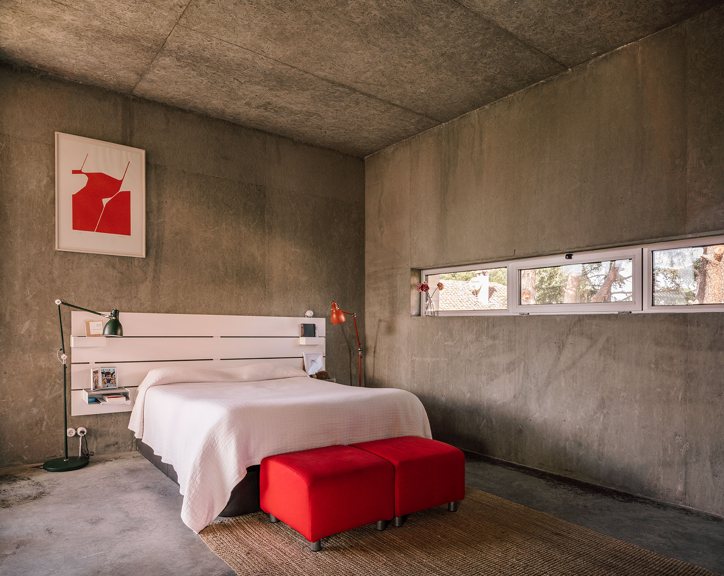
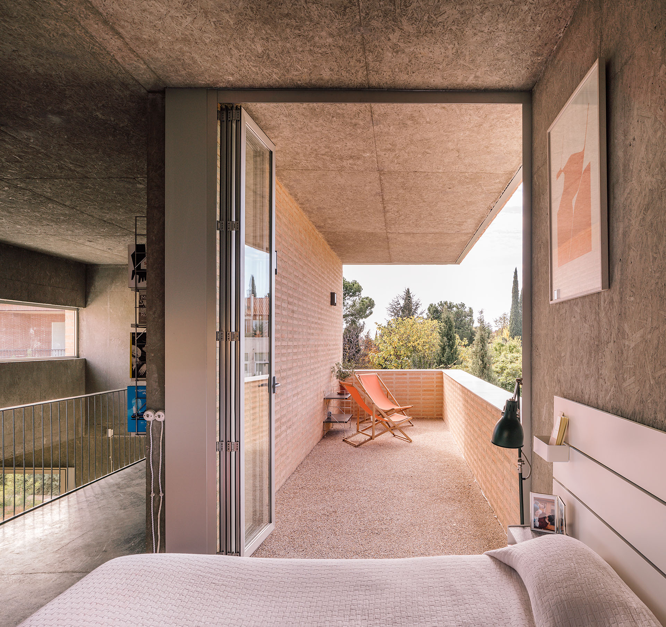
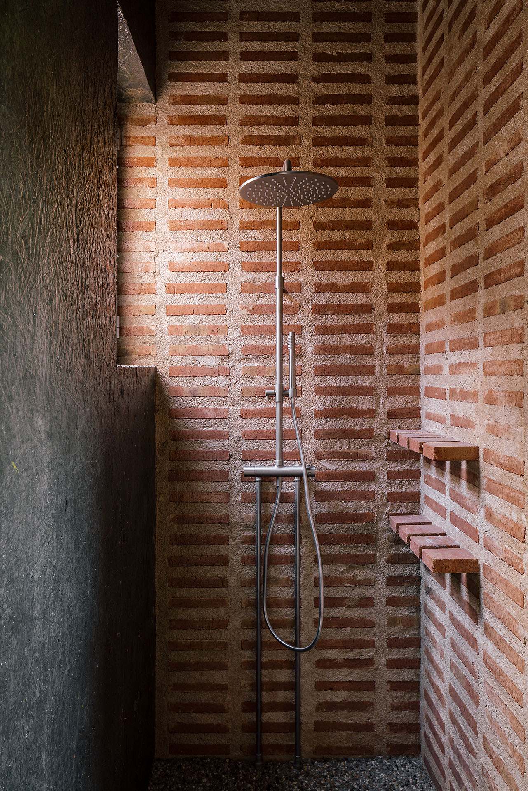
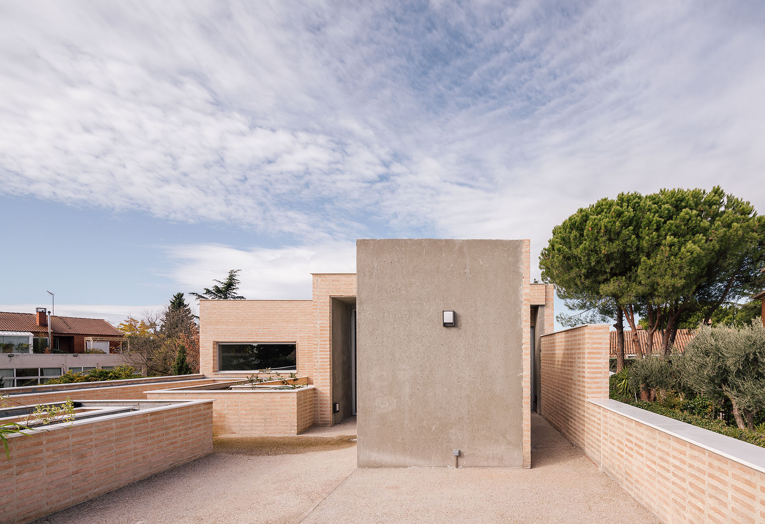
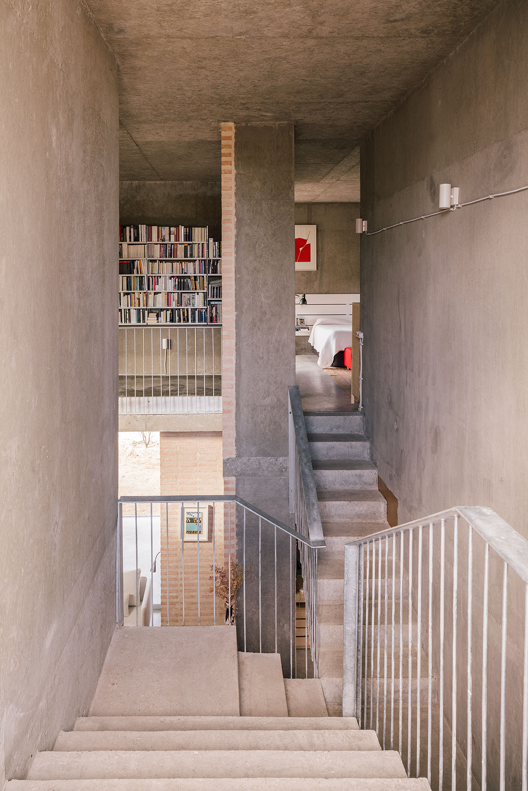
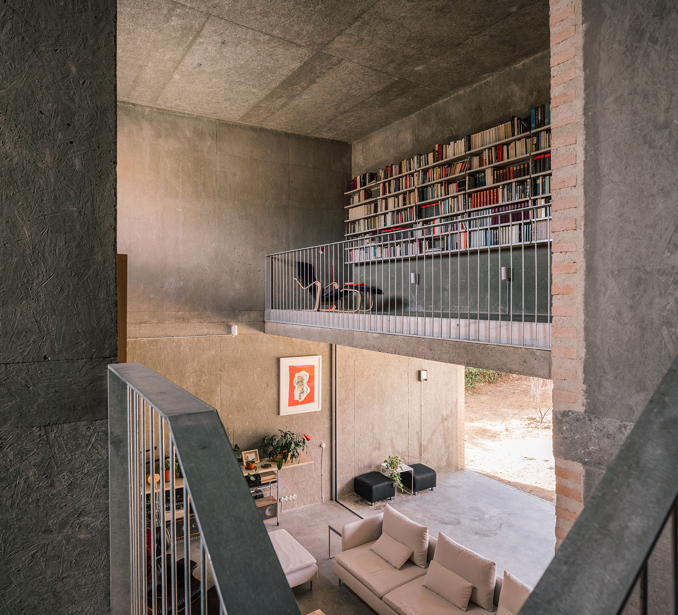
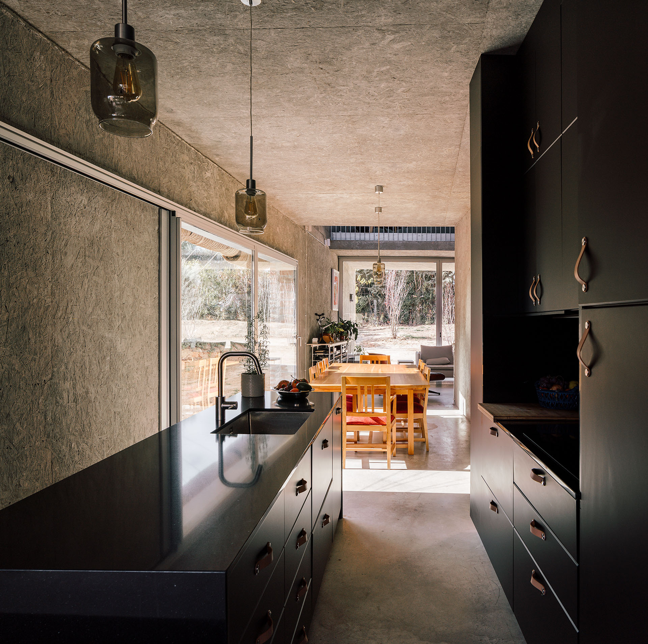
INFORMATION
Receive our daily digest of inspiration, escapism and design stories from around the world direct to your inbox.
Simon Mills is a journalist, writer, editor, author and brand consultant who has worked with magazines, newspapers and contract publishing for more than 25 years. He is the Bespoke editor at Wallpaper* magazine.