Architect Charles Correa's works go on show at the RIBA in London

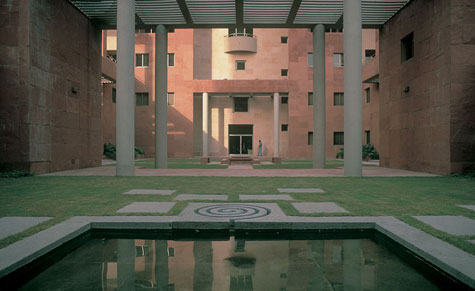
Receive our daily digest of inspiration, escapism and design stories from around the world direct to your inbox.
You are now subscribed
Your newsletter sign-up was successful
Want to add more newsletters?

Daily (Mon-Sun)
Daily Digest
Sign up for global news and reviews, a Wallpaper* take on architecture, design, art & culture, fashion & beauty, travel, tech, watches & jewellery and more.

Monthly, coming soon
The Rundown
A design-minded take on the world of style from Wallpaper* fashion features editor Jack Moss, from global runway shows to insider news and emerging trends.

Monthly, coming soon
The Design File
A closer look at the people and places shaping design, from inspiring interiors to exceptional products, in an expert edit by Wallpaper* global design director Hugo Macdonald.
To celebrate bequest of over 6000 of his drawings to British Architectural Library, the London-based insitute is mounting an exhibition that promises a unique view into the iconic Indian architect's oeuvre.
Curated by Dr Irena Murray (Sir Banister Fletcher director, as well as director of research at the RIBA British Architectural Library), is designed by and is the first major UK show focusing on the multi-award-winning architect. Correa's considerable body of work includes landmark projects, such as the Kanchanjunga apartments in Mumbai, and is known for uniting modernist principles with India's rich traditions, climate and sense of place.
The show features several of Correa's sketches and drawings, architectural models, photography and film. The RIBA's Gallery 1 will focus on built work, while Gallery 2 will present a look into urban design projects, providing ample food for thought. Running in parallel to the exhibition, the Out of India season of talks and events will delve deeper into India's architecture. The program includes a public lecture by the man himself on the 15 May.
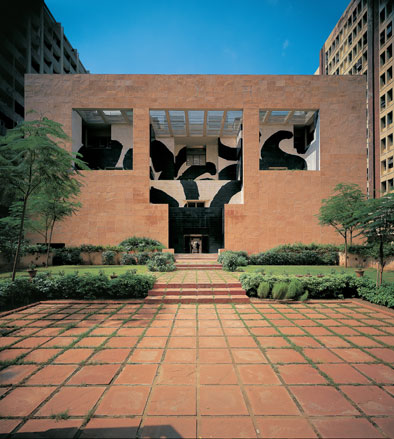
View of the Howard Hodgkin mural at the British Council in New Delhi
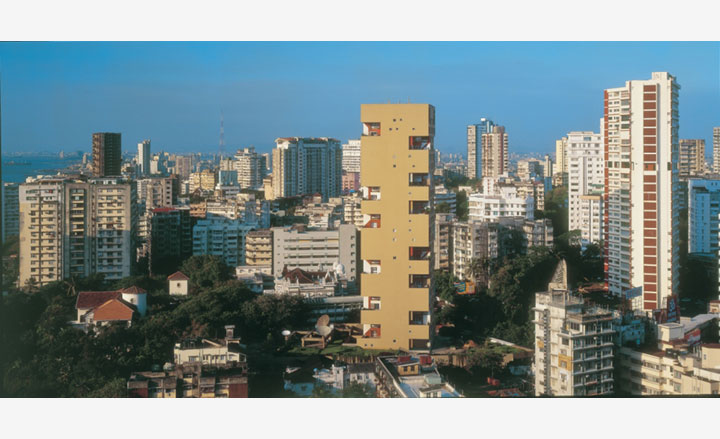
Correa's Kanchanjunga apartment block in Mumbai was built in 1983
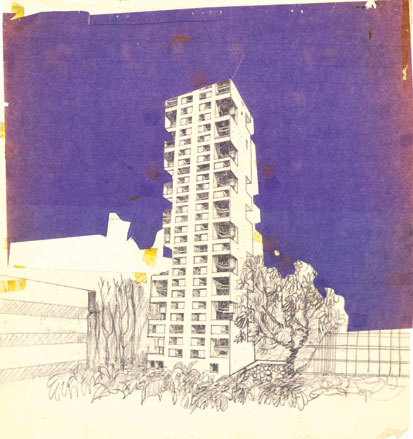
One of Correa's drawings of the Kanchanjunga apartment block
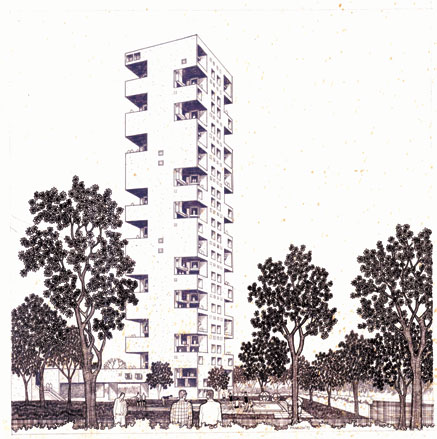
One of Correa's drawings of the Kanchanjunga apartment block
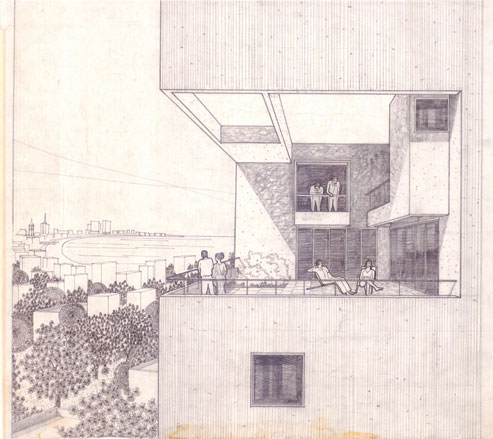
A sketch detailing one of the balconies at the Kanchanjunga apartments in Mumbai
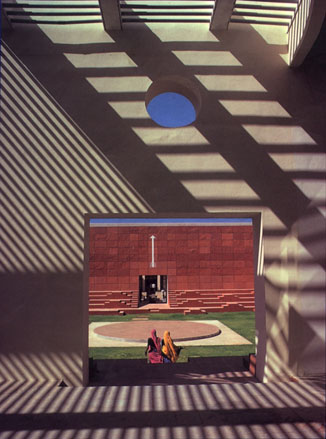
Jawahar Kala Kendra Arts Centre in Jaipur was designed by Charles Correa in the late 1980s
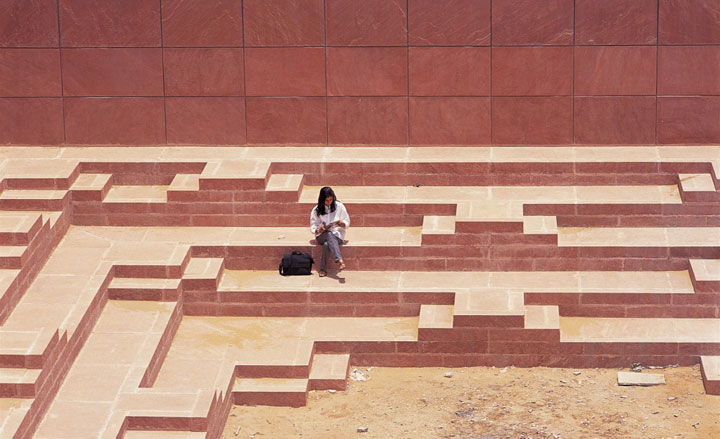
Exterior view of landscape detailing at the Jawahar Kala Kendra Art Centre in Jaipur
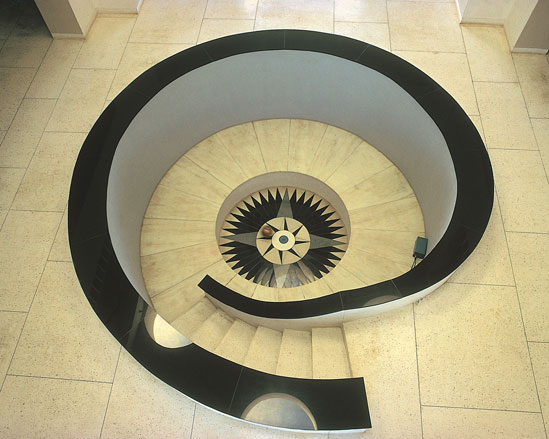
Charles Correa's Centre for Astronomy and Astrophysics in Pune
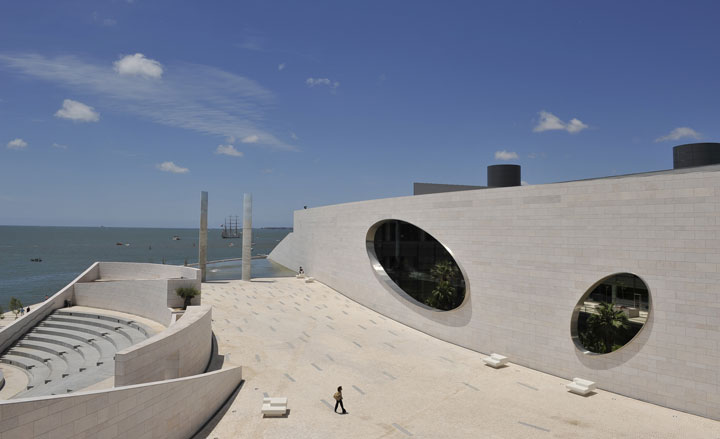
One of Charles Correa's projects outside India is the Champalimaud Centre for Study of the Unknown in Lisbon
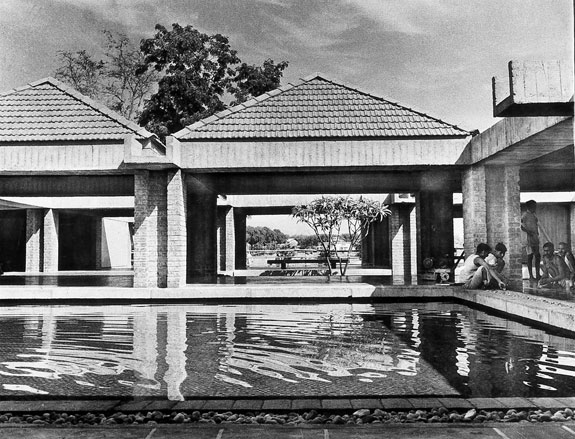
Correa's older works include the Gandhi Ashram in Gujarat
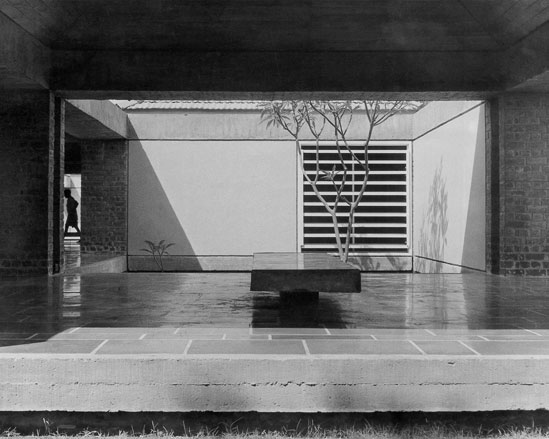
Archive photograph of the Gandhi Ashram in Gujarat
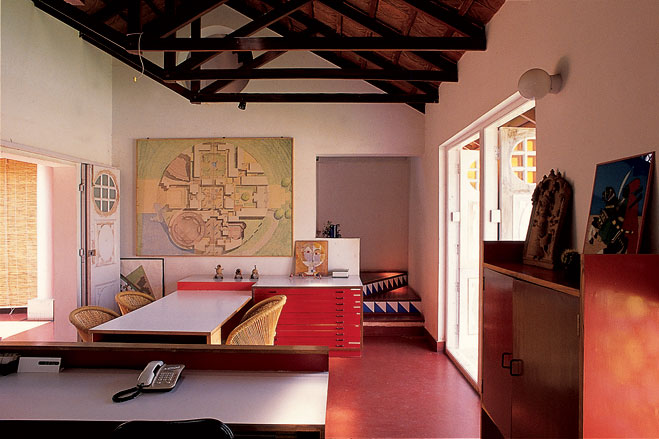
One of Correa's residential designs, a house in Koramangala
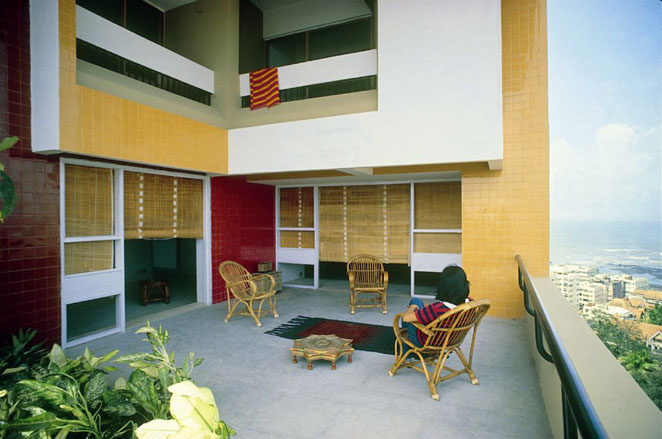
Balcony view at the Kanchanjunga apartments in Mumbai
ADDRESS
RIBA
66 Portland Place
London W1
Receive our daily digest of inspiration, escapism and design stories from around the world direct to your inbox.
Ellie Stathaki is the Architecture & Environment Director at Wallpaper*. She trained as an architect at the Aristotle University of Thessaloniki in Greece and studied architectural history at the Bartlett in London. Now an established journalist, she has been a member of the Wallpaper* team since 2006, visiting buildings across the globe and interviewing leading architects such as Tadao Ando and Rem Koolhaas. Ellie has also taken part in judging panels, moderated events, curated shows and contributed in books, such as The Contemporary House (Thames & Hudson, 2018), Glenn Sestig Architecture Diary (2020) and House London (2022).
