Step inside Apple Park Observatory, the tech giant's new hub for events and innovation in Cupertino
Apple Park Observatory, unveiled in Cupertino, adds to the tech giant's expansive campus by Foster + Partners in California
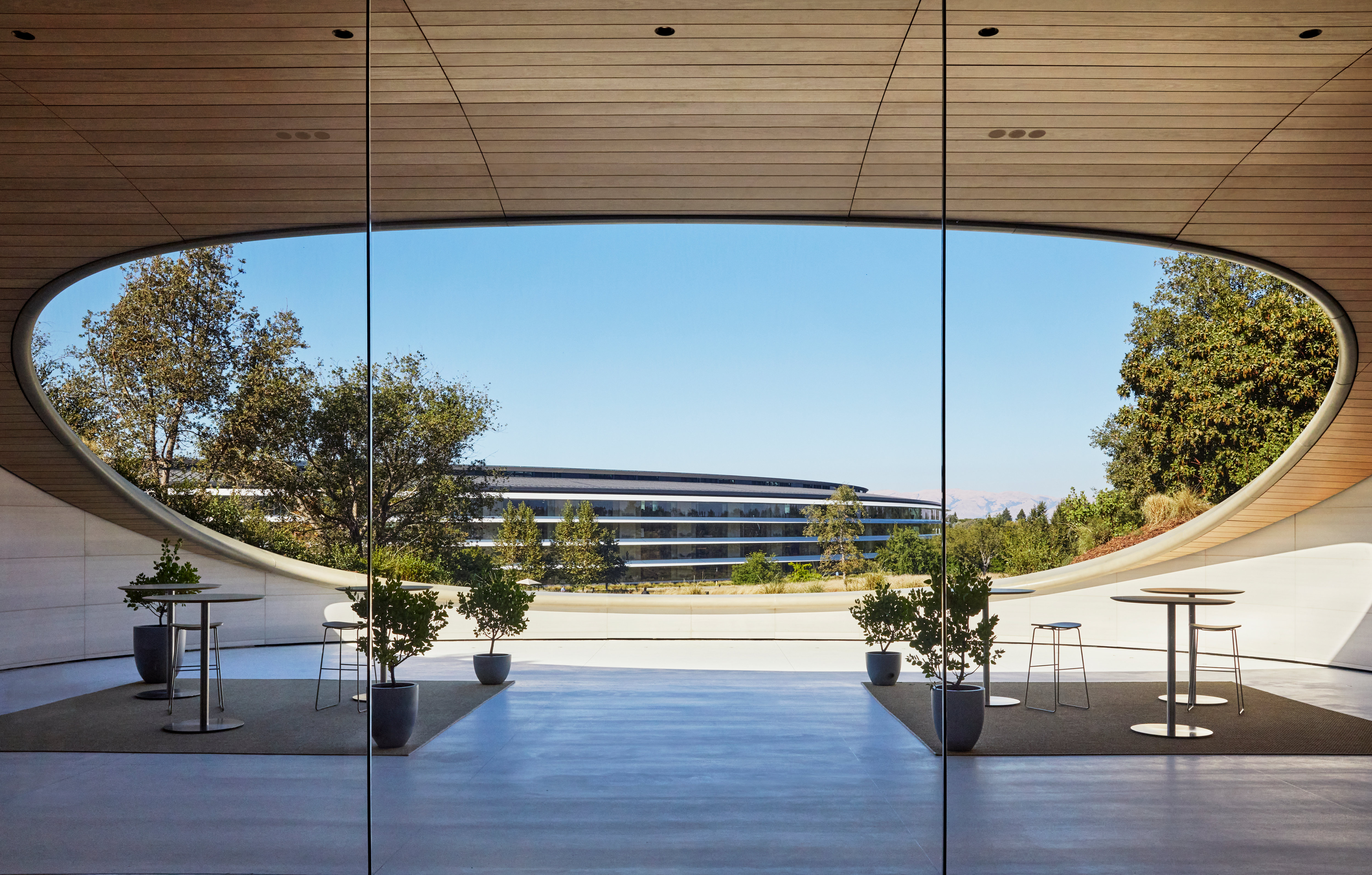
The new Apple Park Observatory sits seamlessly nestled into a hillside of the tech giant's renowned Cupertino campus. Unveiled this week, as part of Apple's series of September launches, including iPhone 16, Apple Watch Series 10, and AirPods, the site's latest addition 'provides a new venue to experience Apple Park and showcase Apple’s latest innovations,' the company explains.
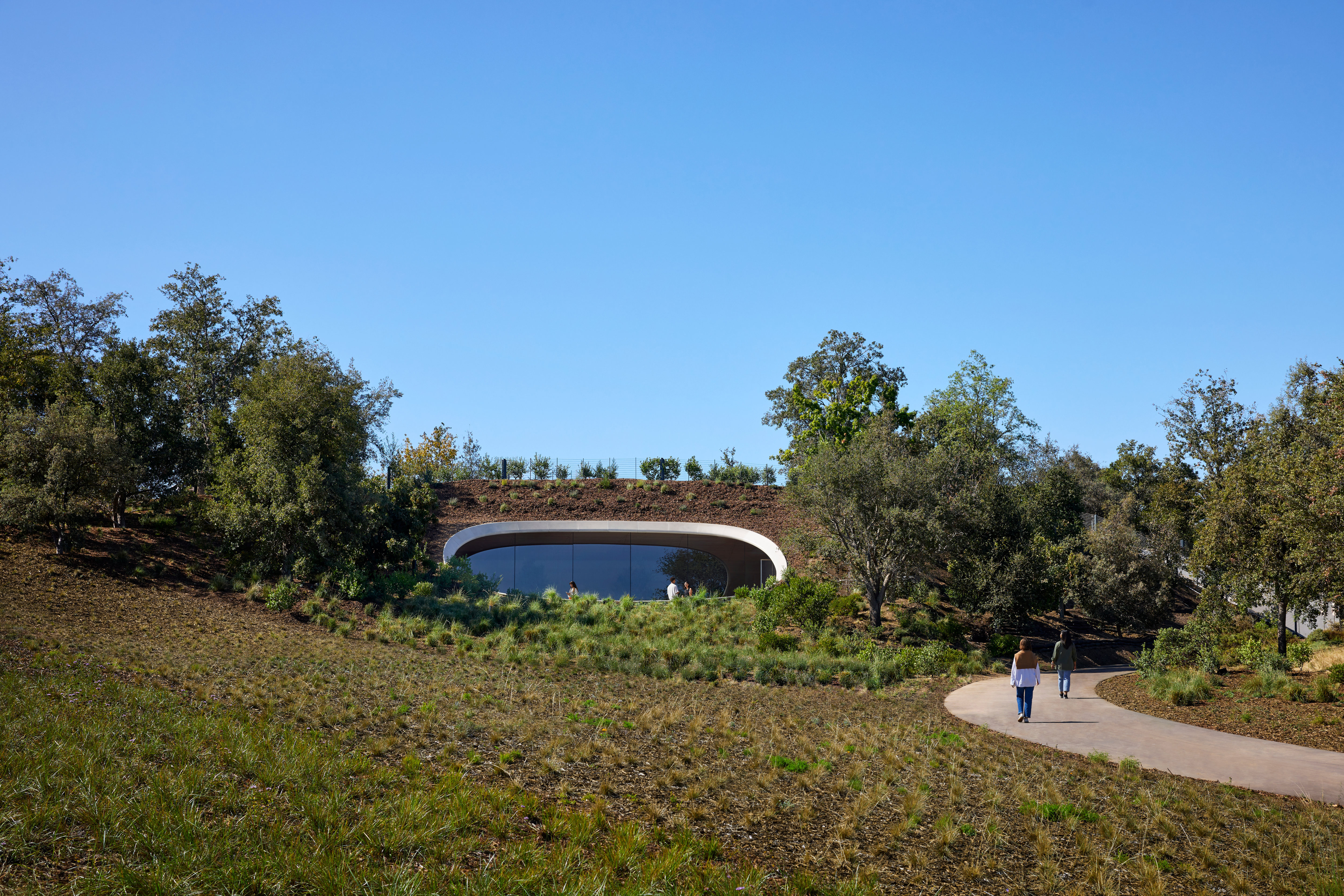
Welcome to the Apple Park Observatory
The design features the natural stone, terrazzo and wood elements that make up much of the material identity of the wider campus and many of the Apple stores around the world – some of the most recent openings include one in Kuala Lumpur, Malaysia and another in London's Battersea Power Station (both designed by Foster + Partners). Foster + Partners worked on the building's early design concept, with Apple’s Global Architecture & Design team alongside Gensler developing it from there.

Open and flowing, the interior was crafted to be a flexible, multifunctional hall for special events and product launches. It sits in the heart of the wider site, next to the ring-shaped main building and Apple Park Visitor Centre, both by Foster + Partners.
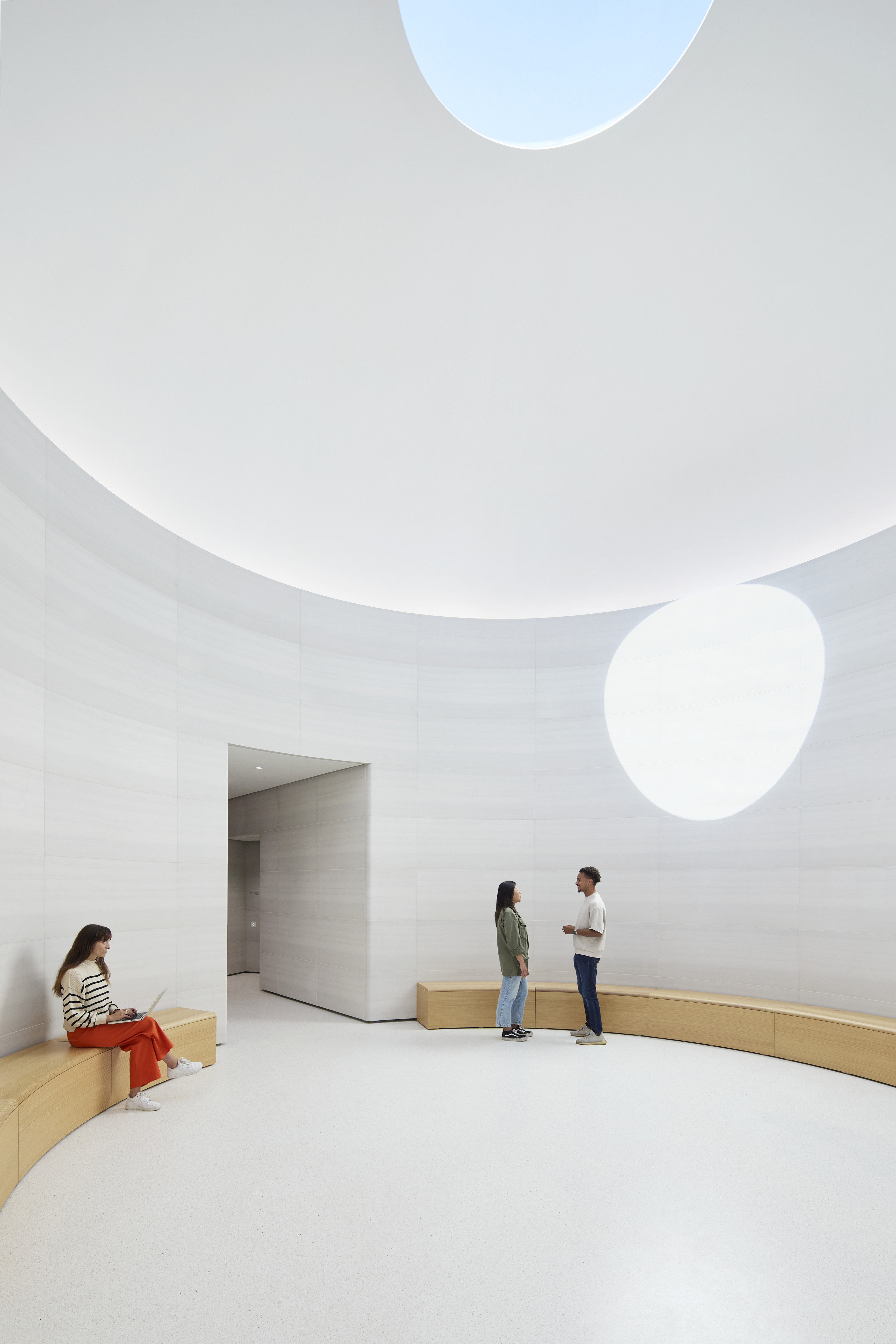
The new building, like other Apple structures, uses sustainable architecture elements to ensure biodiversity and an eco-sensitive approach prevail. It was all designed to support Apple Park's aim to 'promote collaboration, communication, health, and wellbeing.'
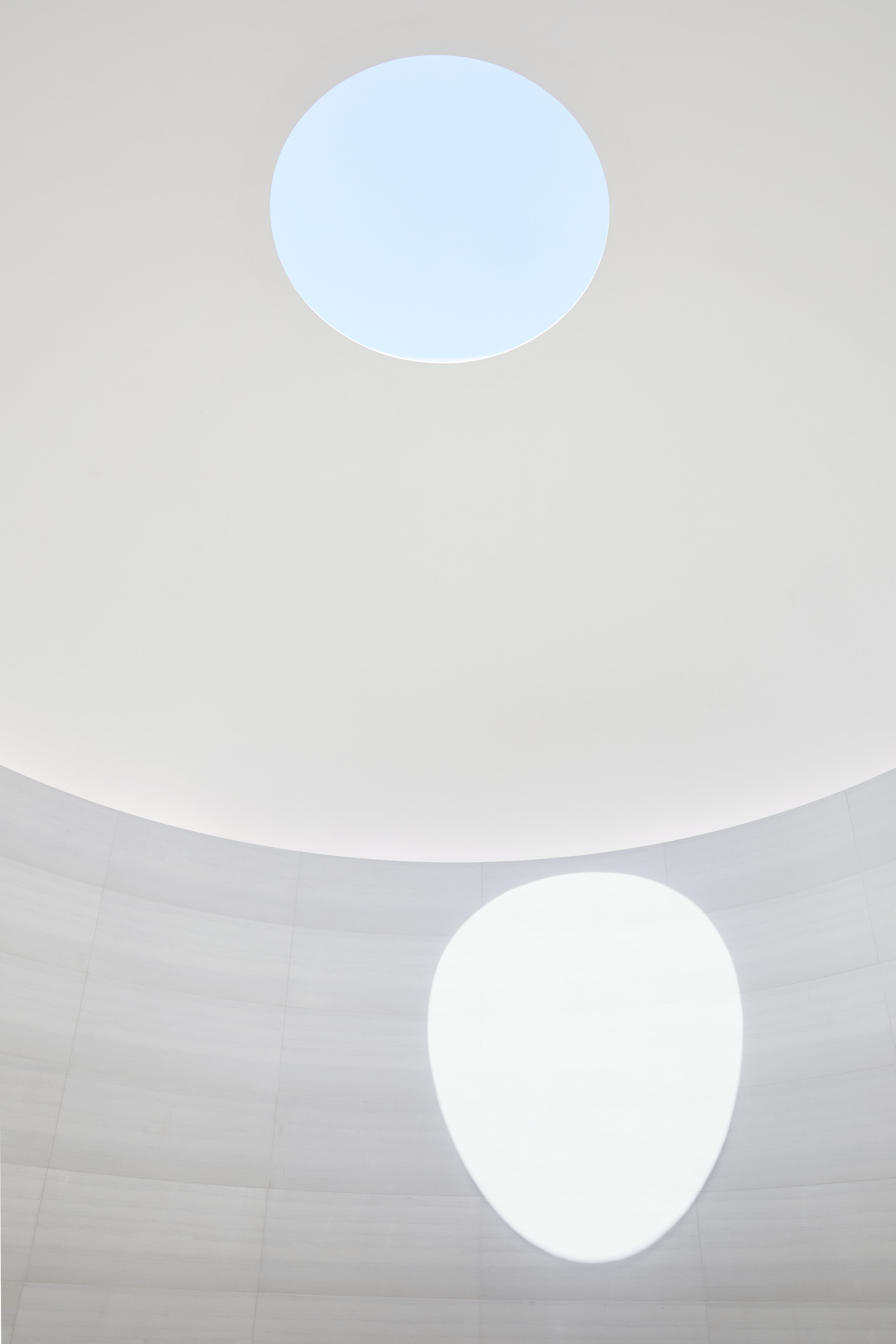
The entire structure will run on 100 per cent renewable energy. Apple writes of its eco-friendly approach: 'Close to 90 existing trees from the site were temporarily relocated and brought back to preserve the old-growth meadow landscape. All plant species used in the project are drought tolerant, with low water usage, to align with the water-saving goals that Apple Park has set since its inception.'
Receive our daily digest of inspiration, escapism and design stories from around the world direct to your inbox.
Ellie Stathaki is the Architecture & Environment Director at Wallpaper*. She trained as an architect at the Aristotle University of Thessaloniki in Greece and studied architectural history at the Bartlett in London. Now an established journalist, she has been a member of the Wallpaper* team since 2006, visiting buildings across the globe and interviewing leading architects such as Tadao Ando and Rem Koolhaas. Ellie has also taken part in judging panels, moderated events, curated shows and contributed in books, such as The Contemporary House (Thames & Hudson, 2018), Glenn Sestig Architecture Diary (2020) and House London (2022).
-
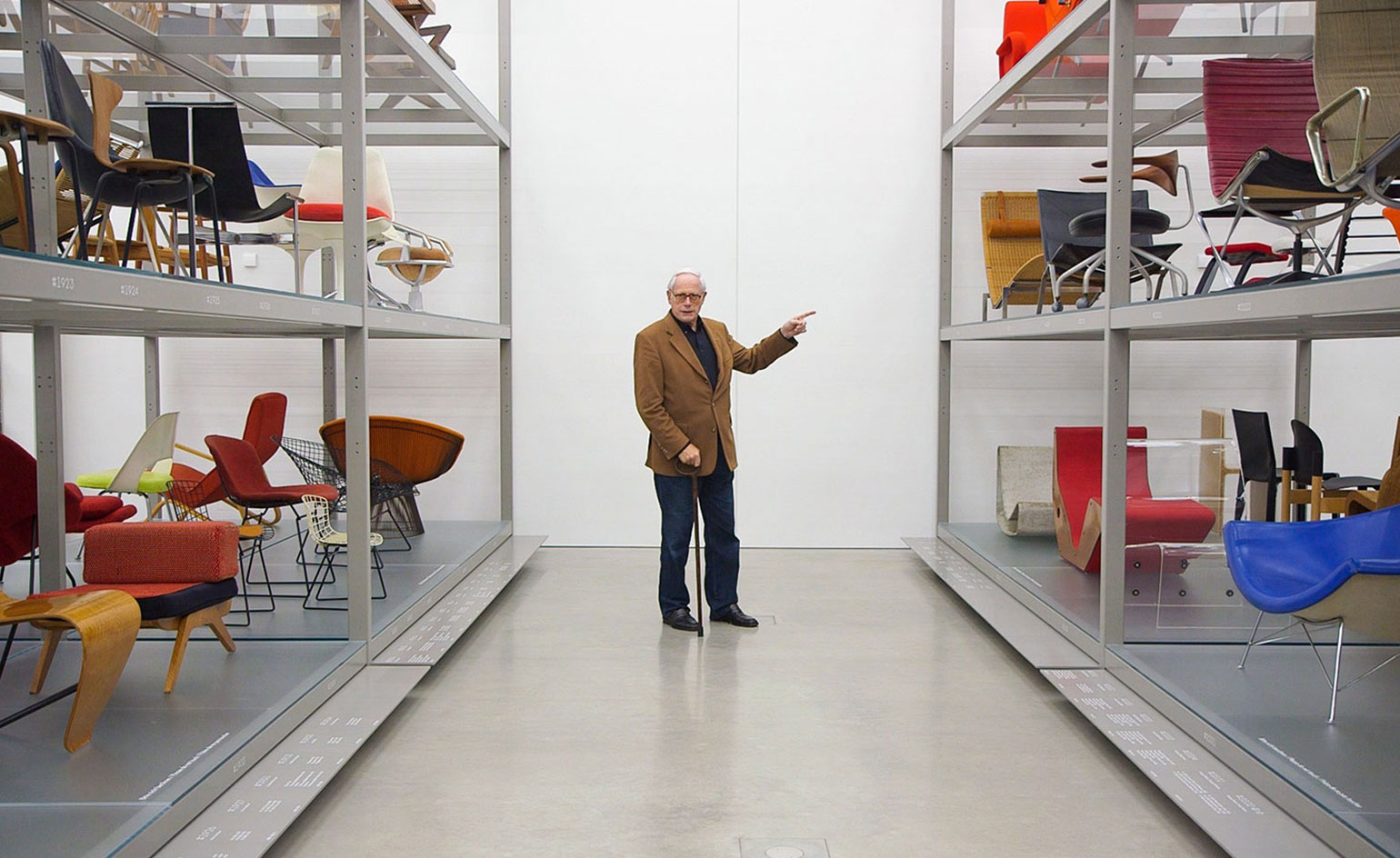 Dieter Rams is awarded the World Design Medal 2025
Dieter Rams is awarded the World Design Medal 2025The Braun alumnus, famous for his ‘less but better’ approach, has been recognised for his invaluable contributions to the world of industrial design
-
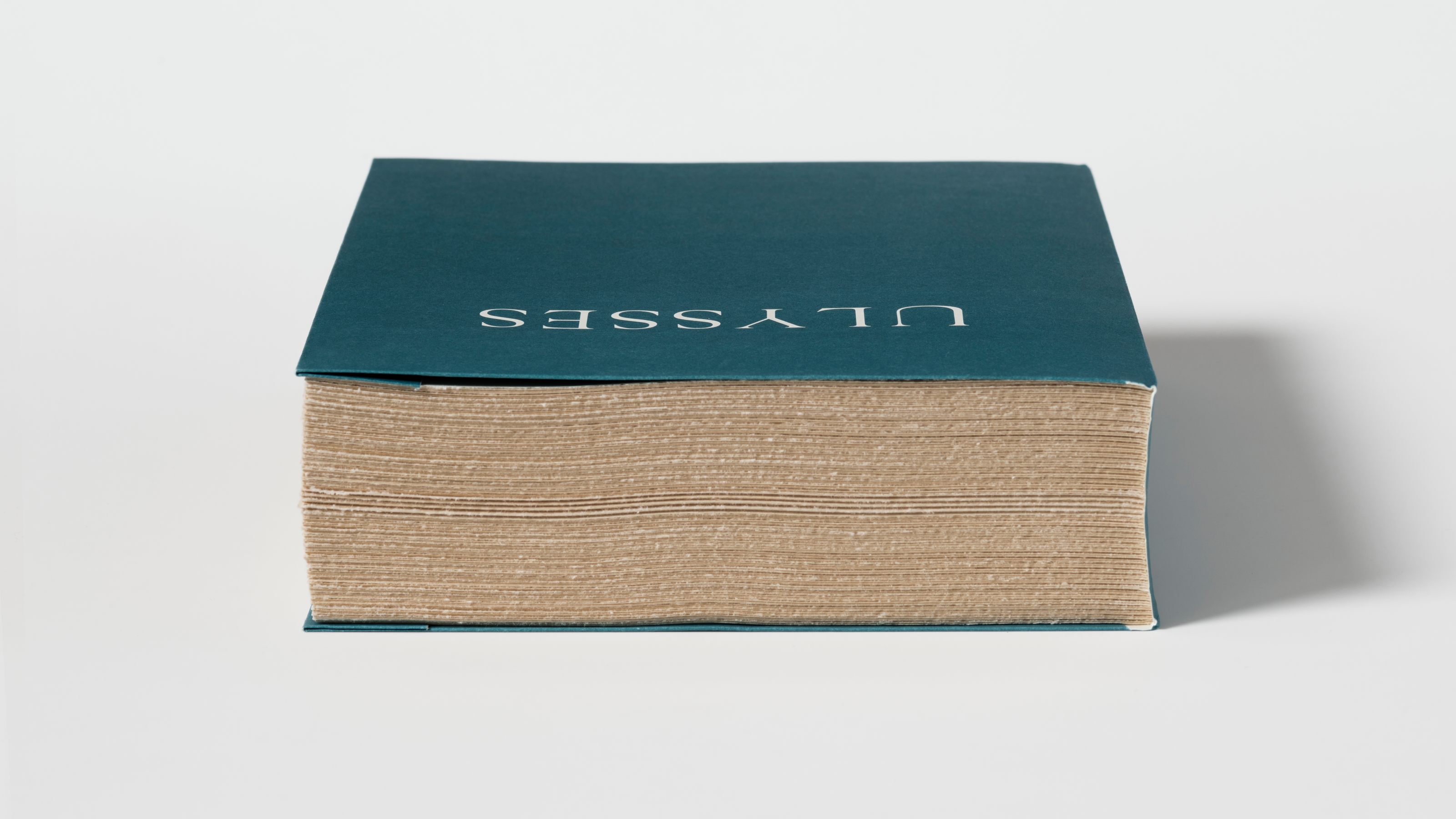 Remembering John Morgan (1973 – 2025), a designer and typographer dedicated to the arts
Remembering John Morgan (1973 – 2025), a designer and typographer dedicated to the artsAn appreciation of the life and work of the prodigiously talented British graphic designer John Morgan, who has died at the age of 52
-
 Samsonite introduces a new luggage style that makes life on the go more organised
Samsonite introduces a new luggage style that makes life on the go more organisedWith removable packing cubes, dual compartments, and recycled materials throughout, Paralux facilitates intuitive, efficient packing
-
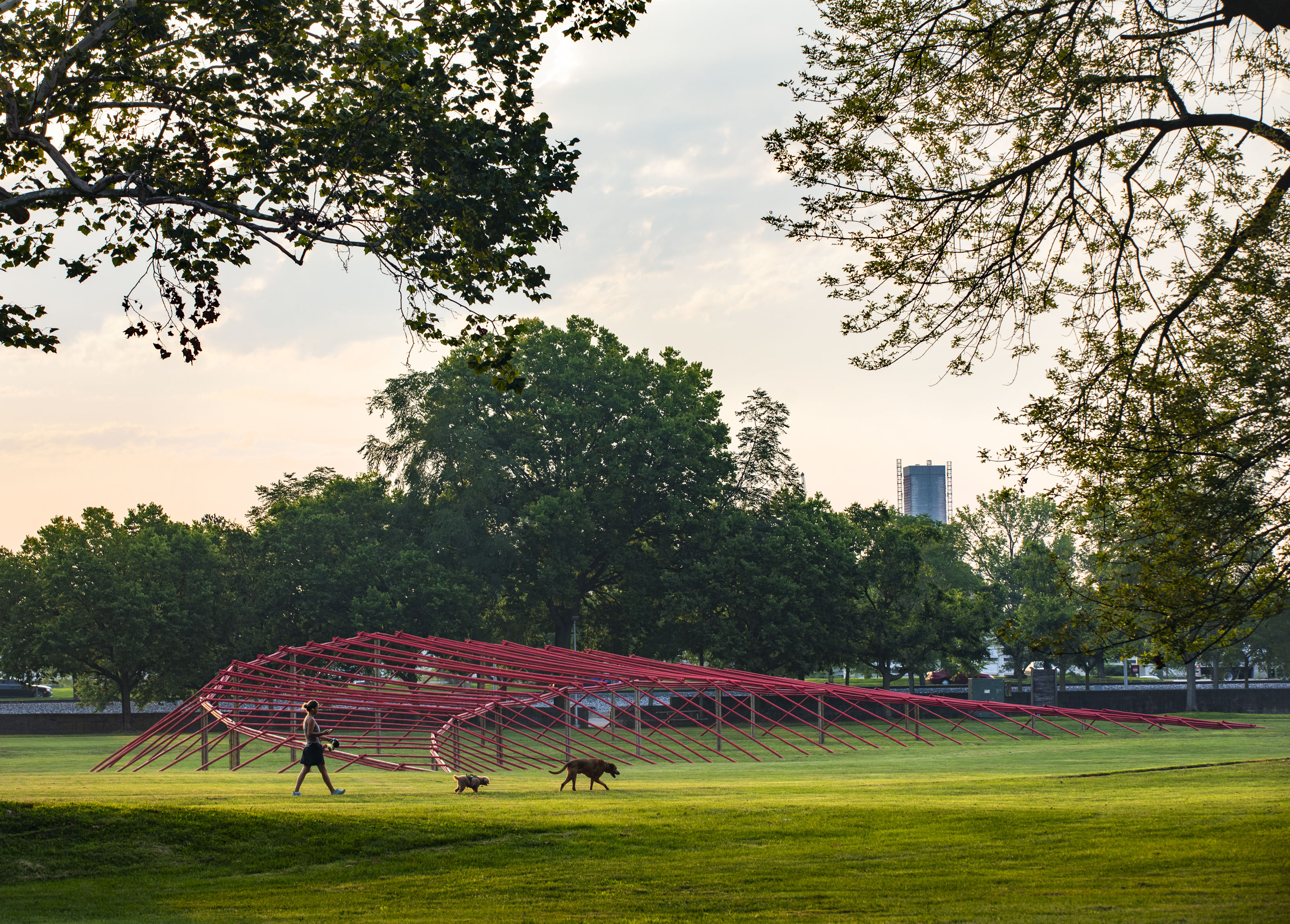 Meet Studio Zewde, the Harlem practice that's creating landscapes 'rooted in cultural narratives, ecology and memory'
Meet Studio Zewde, the Harlem practice that's creating landscapes 'rooted in cultural narratives, ecology and memory'Ahead of a string of prestigious project openings, we check in with firm founder Sara Zewde
-
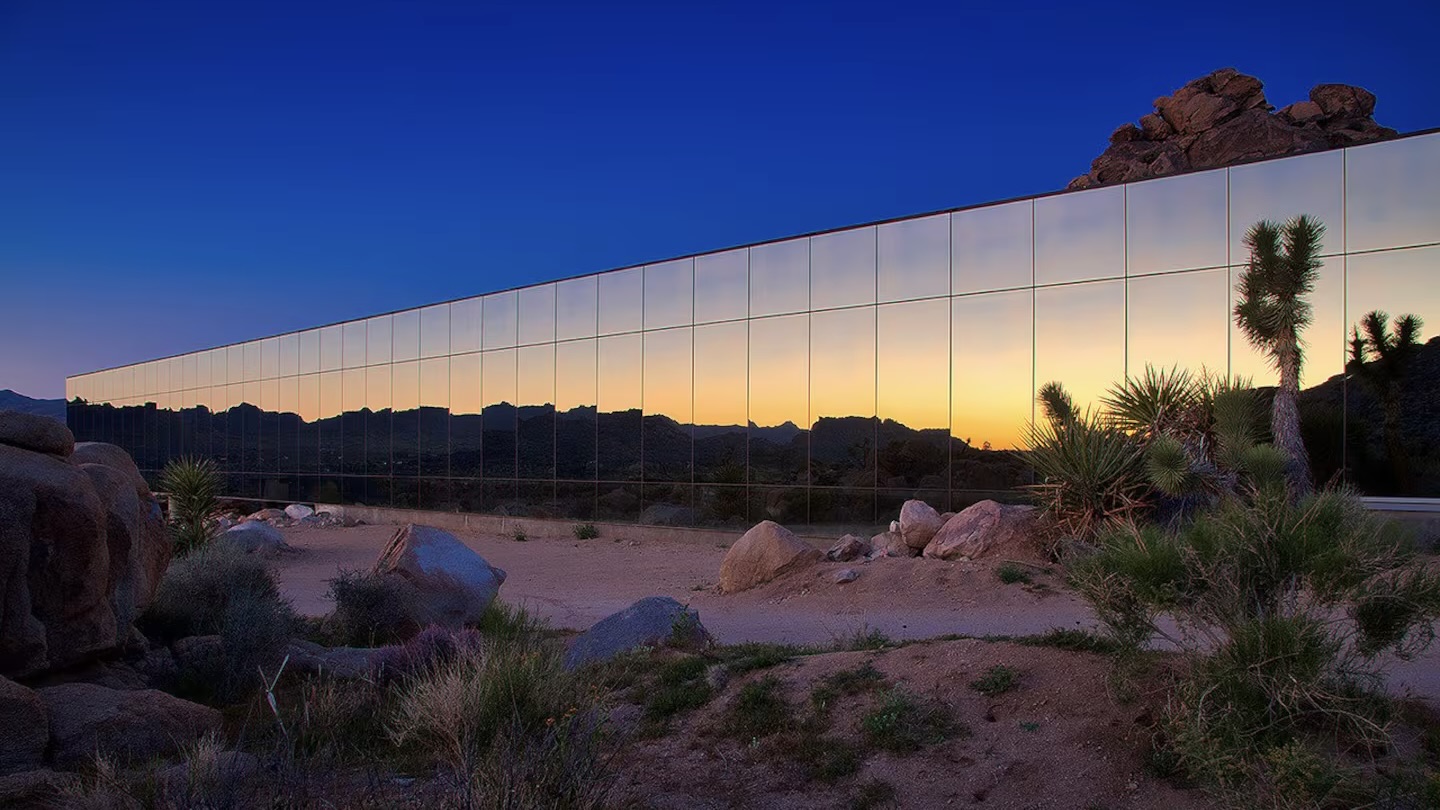 The best of California desert architecture, from midcentury gems to mirrored dwellings
The best of California desert architecture, from midcentury gems to mirrored dwellingsWhile architecture has long employed strategies to cool buildings in arid environments, California desert architecture developed its own distinct identity –giving rise, notably, to a wave of iconic midcentury designs
-
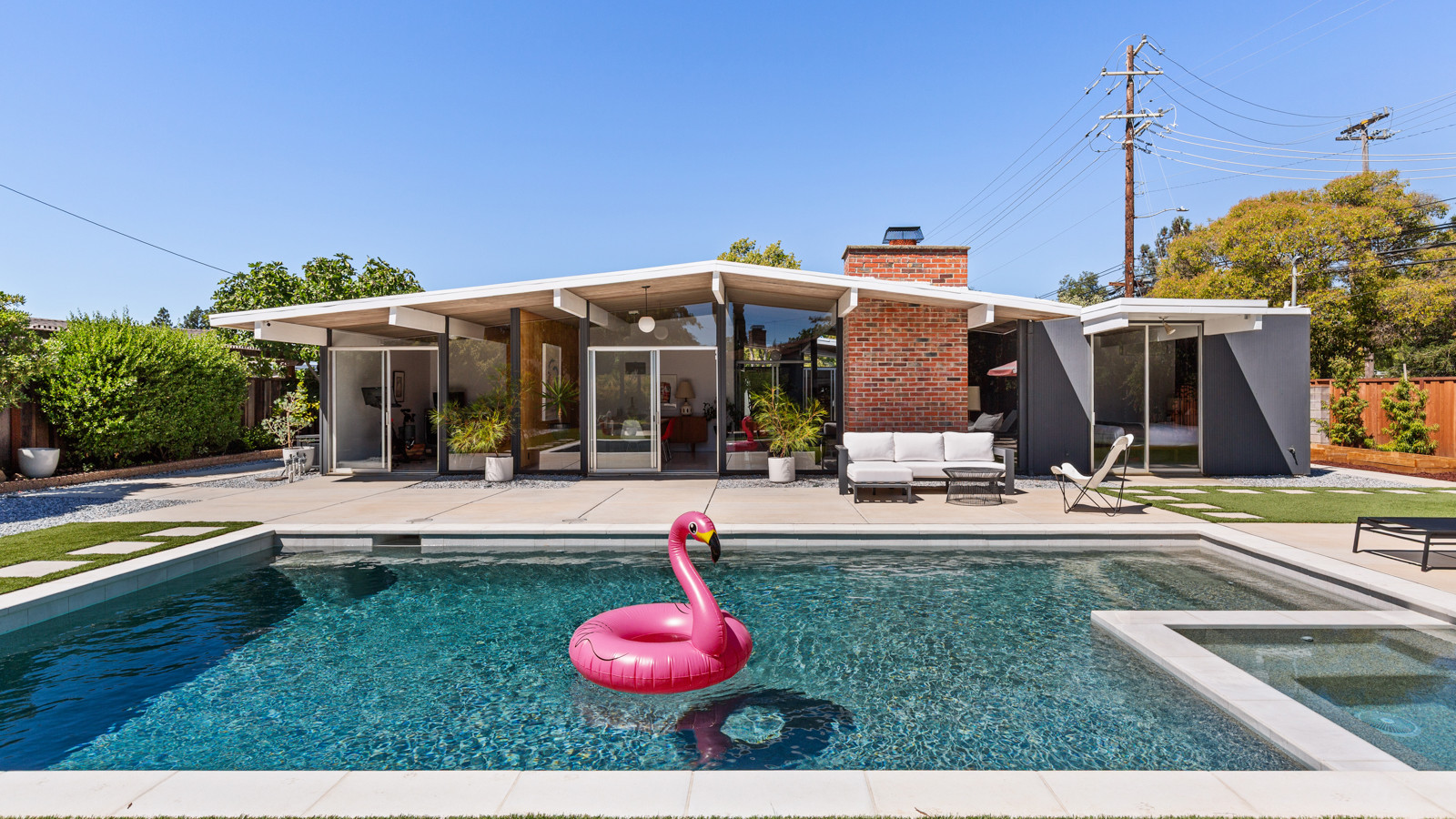 A restored Eichler home is a peerless piece of West Coast midcentury modernism
A restored Eichler home is a peerless piece of West Coast midcentury modernismWe explore an Eichler home, and Californian developer Joseph Eichler’s legacy of design, as a fine example of his progressive house-building programme hits the market
-
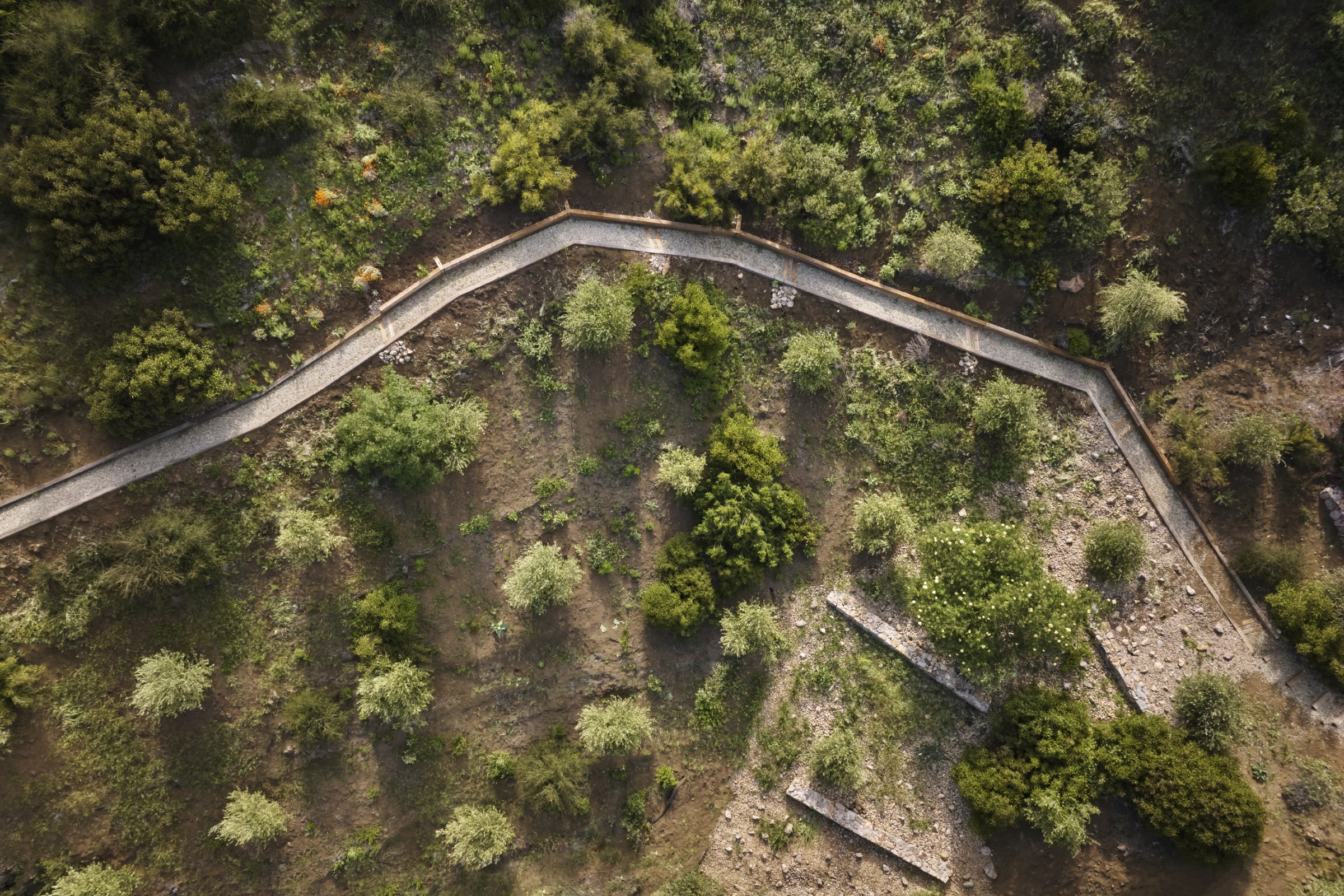 How LA's Terremoto brings 'historic architecture into its next era through revitalising the landscapes around them'
How LA's Terremoto brings 'historic architecture into its next era through revitalising the landscapes around them'Terremoto, the Los Angeles and San Francisco collective landscape architecture studio, shakes up the industry through openness and design passion
-
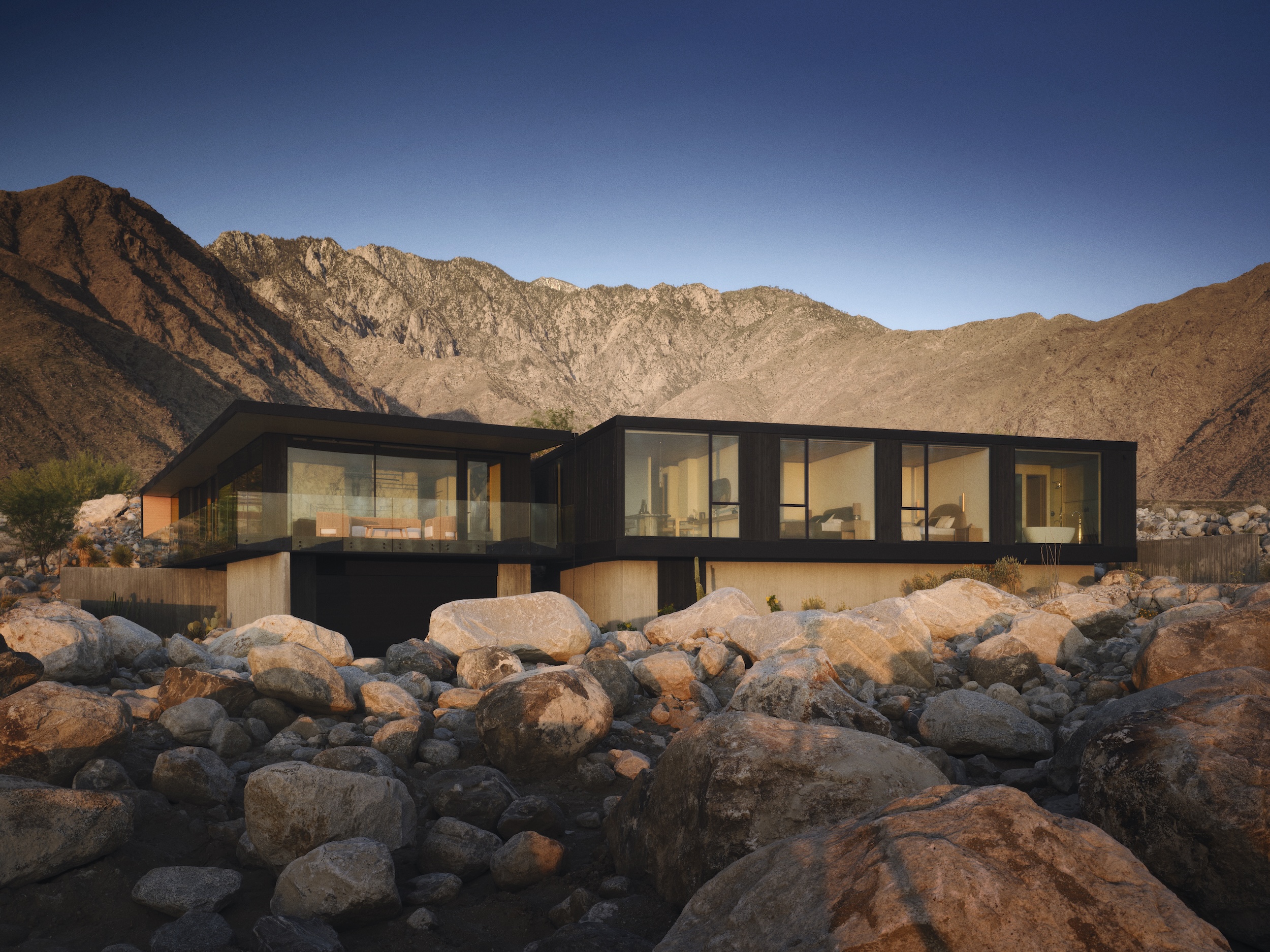 This cinematic home in Palm Springs sets a new standard for Desert Modern design
This cinematic home in Palm Springs sets a new standard for Desert Modern designJill Lewis Architecture and landscape architecture firm Hoerr Schaudt joined forces to envision an exceptional sanctuary
-
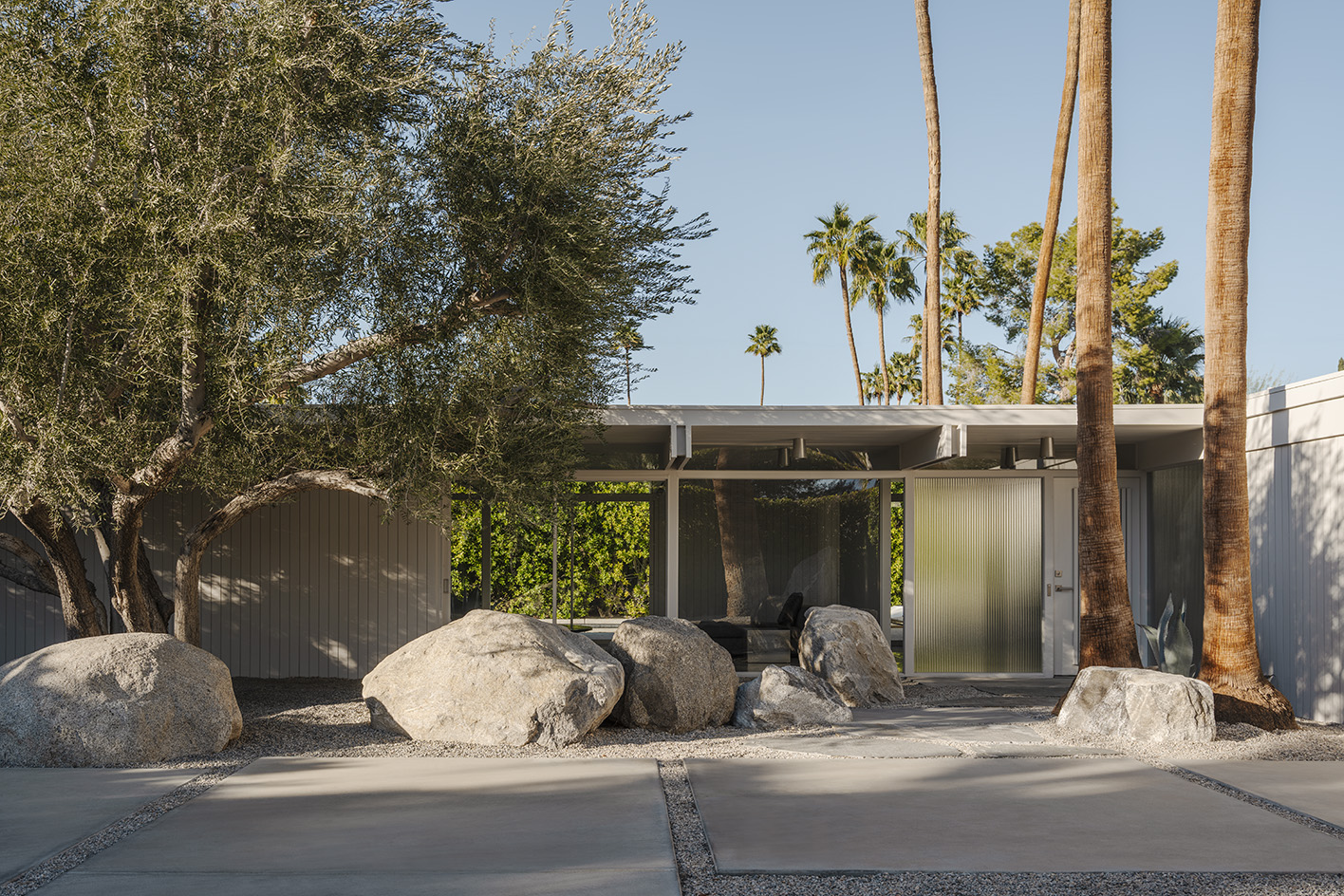 Inside a Donald Wexler house so magical, its owner bought it twice
Inside a Donald Wexler house so magical, its owner bought it twiceSo transfixed was Daniel Patrick Giles, founder of fragrance brand Perfumehead, he's even created a special scent devoted to it
-
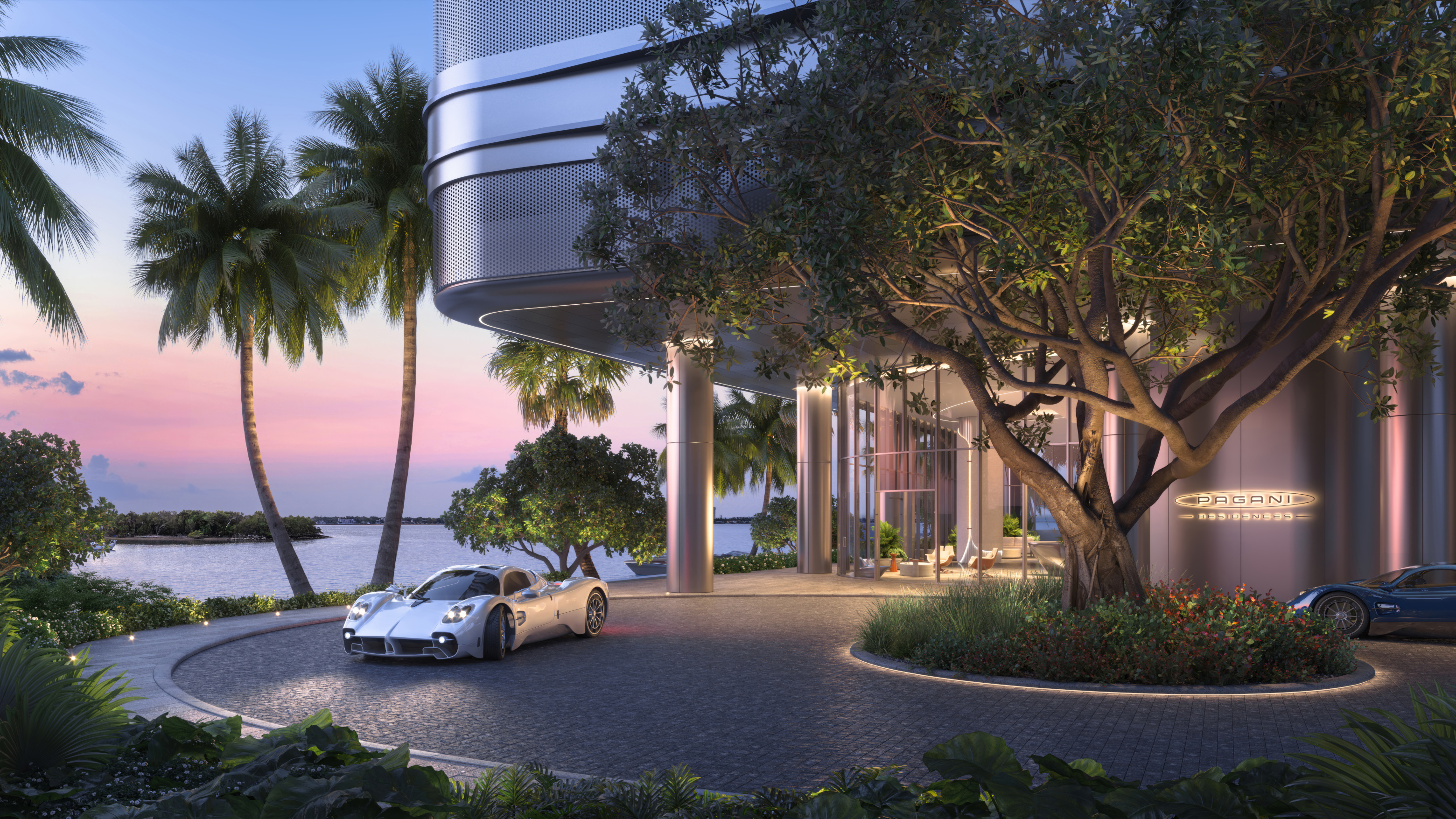 The Pagani Residences is the latest ultra-luxe automotive apartment tower to reach Miami
The Pagani Residences is the latest ultra-luxe automotive apartment tower to reach MiamiRising up above Miami, branded apartment buildings are having a renaissance, as everyone from hypercar builders to crystal makers seeks to have a towering structure bearing their name
-
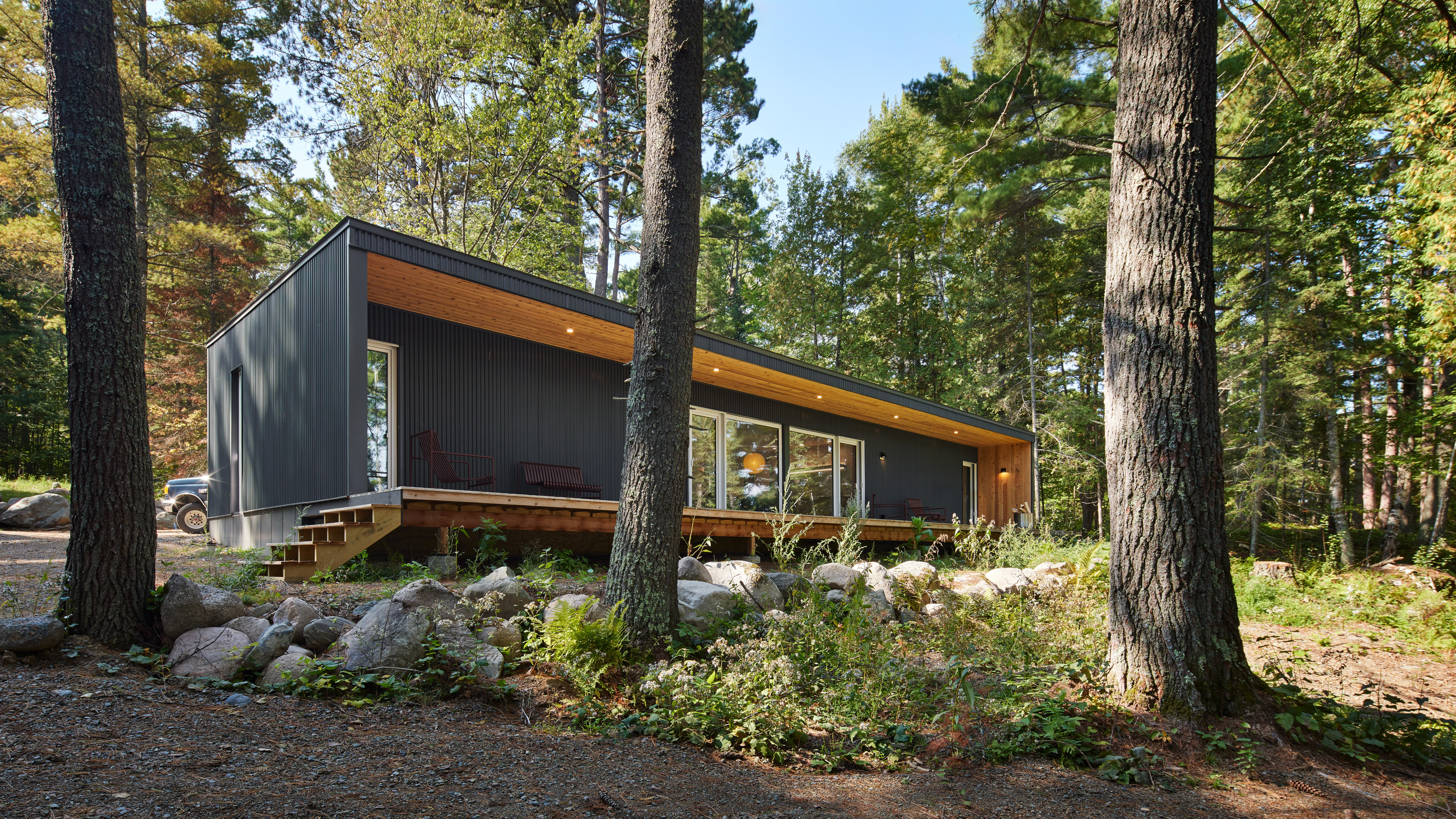 A modern cabin in Minnesota serves as a contemporary creative retreat from the city
A modern cabin in Minnesota serves as a contemporary creative retreat from the citySnow Kreilich Architects' modern cabin and studio for an artist on a lakeside plot in Minnesota was designed to spark creativity and provide a refuge from the rat race