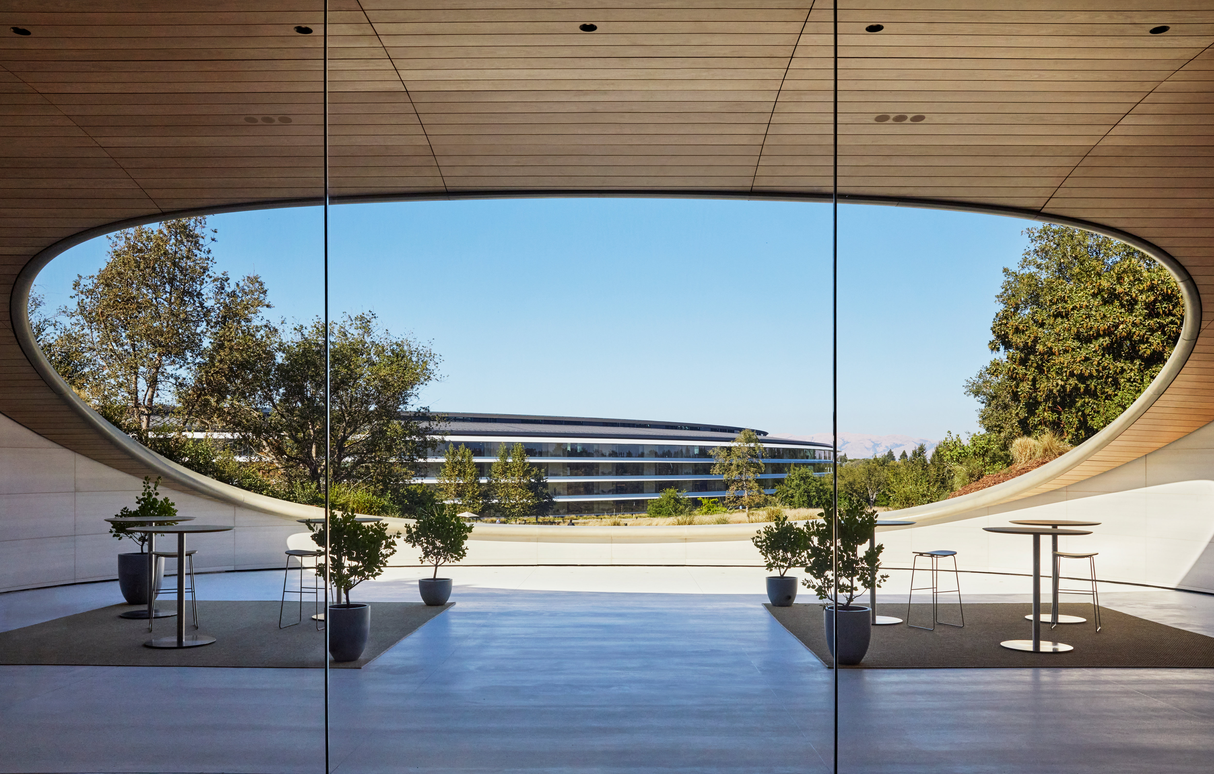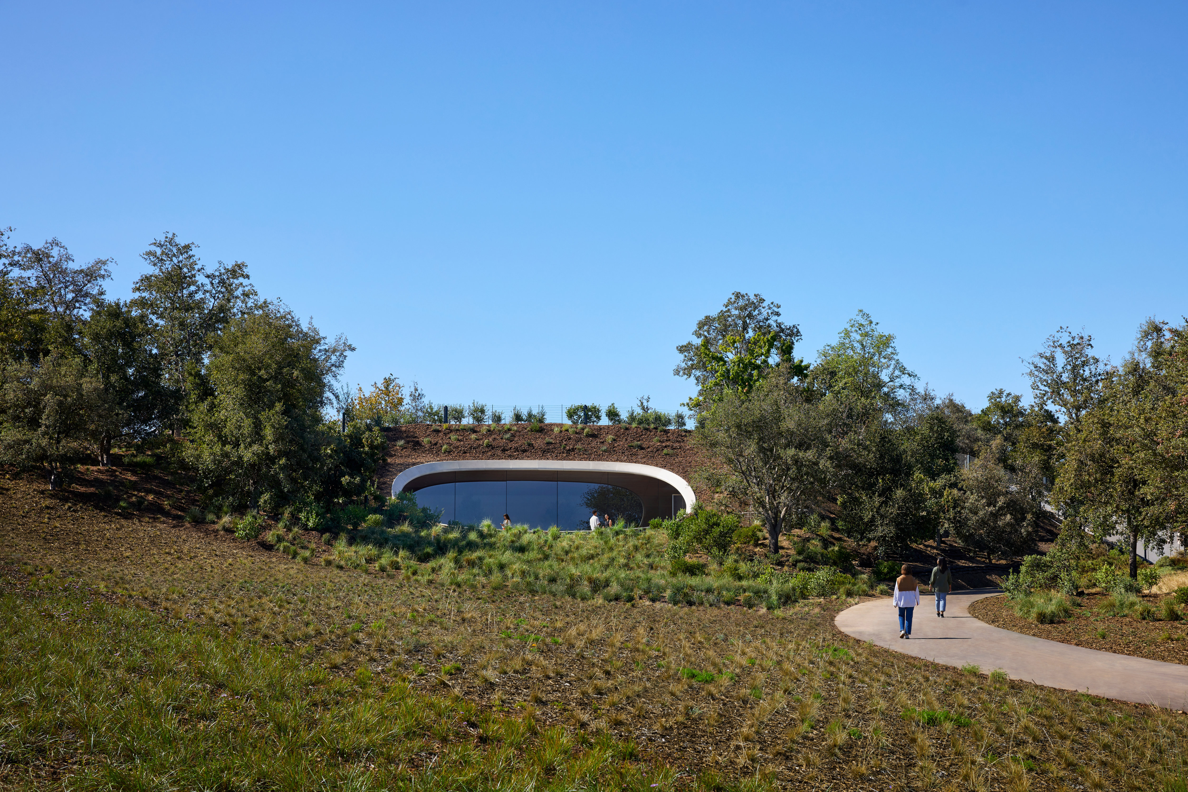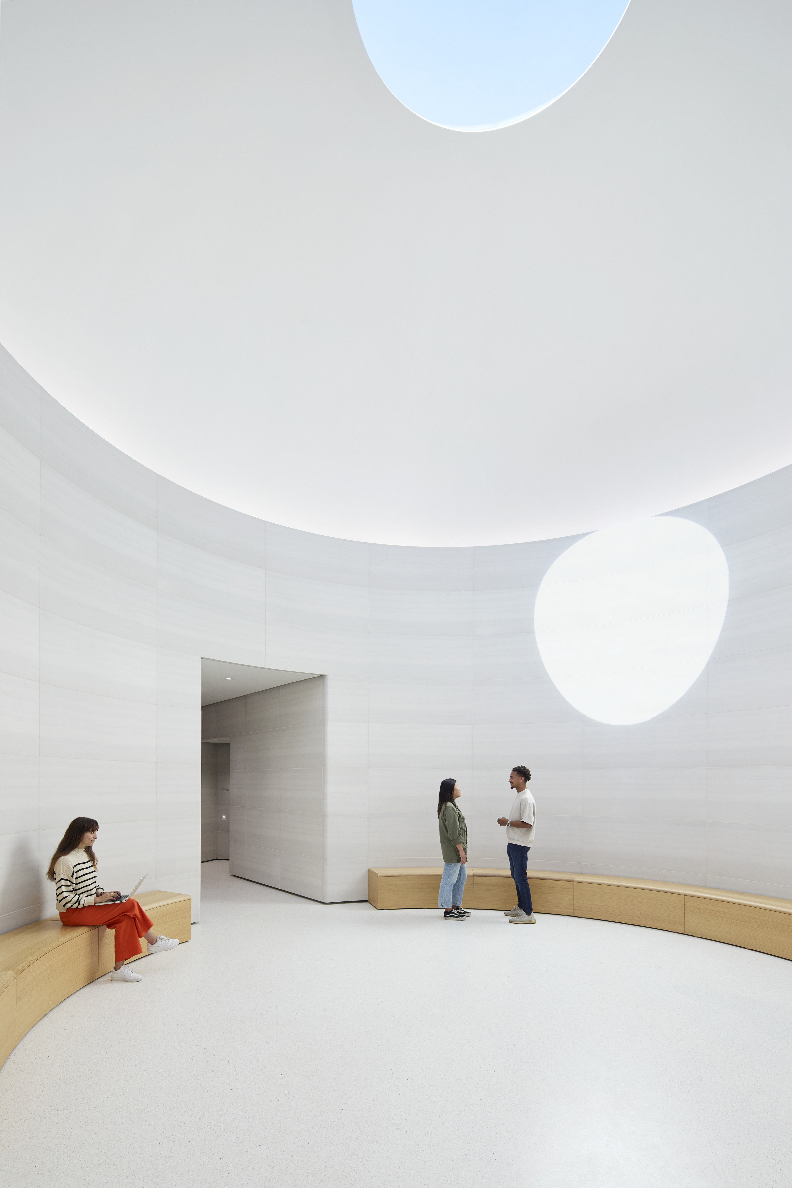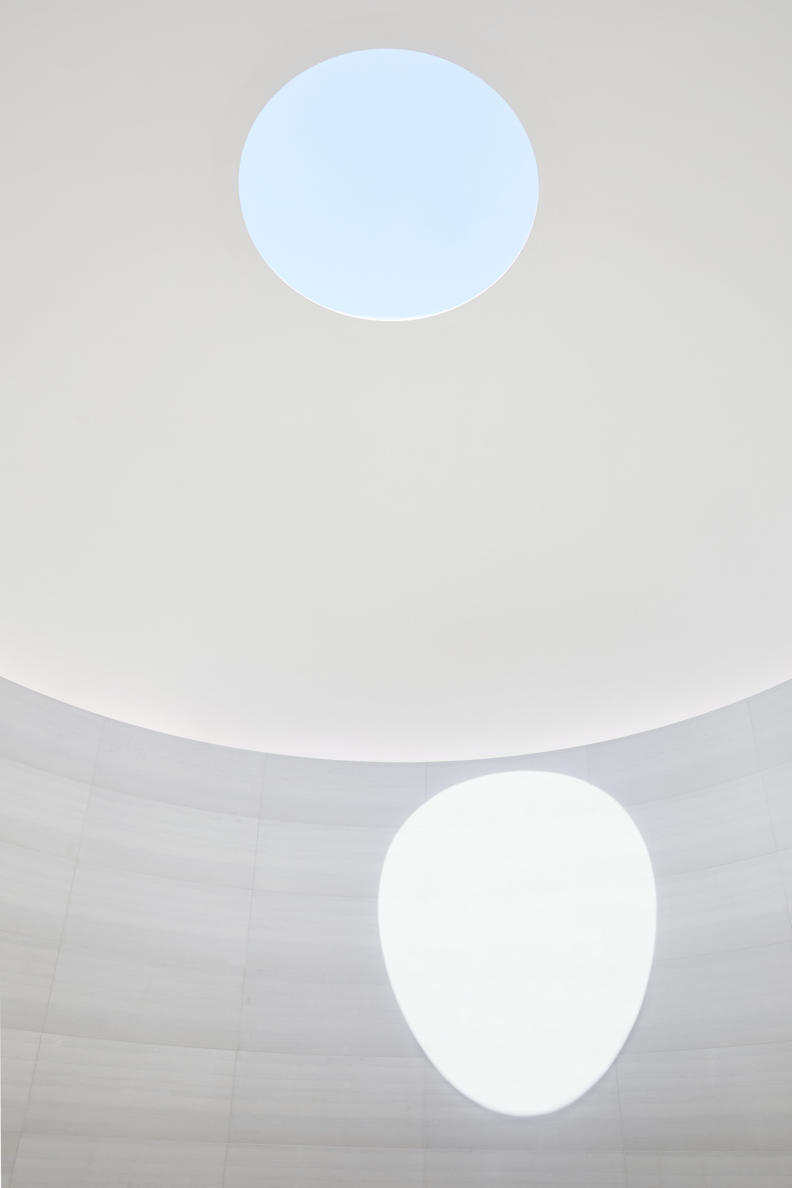Step inside Apple Park Observatory, the tech giant's new hub for events and innovation in Cupertino
Apple Park Observatory, unveiled in Cupertino, adds to the tech giant's expansive campus by Foster + Partners in California


Receive our daily digest of inspiration, escapism and design stories from around the world direct to your inbox.
You are now subscribed
Your newsletter sign-up was successful
Want to add more newsletters?

Daily (Mon-Sun)
Daily Digest
Sign up for global news and reviews, a Wallpaper* take on architecture, design, art & culture, fashion & beauty, travel, tech, watches & jewellery and more.

Monthly, coming soon
The Rundown
A design-minded take on the world of style from Wallpaper* fashion features editor Jack Moss, from global runway shows to insider news and emerging trends.

Monthly, coming soon
The Design File
A closer look at the people and places shaping design, from inspiring interiors to exceptional products, in an expert edit by Wallpaper* global design director Hugo Macdonald.
The new Apple Park Observatory sits seamlessly nestled into a hillside of the tech giant's renowned Cupertino campus. Unveiled this week, as part of Apple's series of September launches, including iPhone 16, Apple Watch Series 10, and AirPods, the site's latest addition 'provides a new venue to experience Apple Park and showcase Apple’s latest innovations,' the company explains.

Welcome to the Apple Park Observatory
The design features the natural stone, terrazzo and wood elements that make up much of the material identity of the wider campus and many of the Apple stores around the world – some of the most recent openings include one in Kuala Lumpur, Malaysia and another in London's Battersea Power Station (both designed by Foster + Partners). Foster + Partners worked on the building's early design concept, with Apple’s Global Architecture & Design team alongside Gensler developing it from there.

Open and flowing, the interior was crafted to be a flexible, multifunctional hall for special events and product launches. It sits in the heart of the wider site, next to the ring-shaped main building and Apple Park Visitor Centre, both by Foster + Partners.

The new building, like other Apple structures, uses sustainable architecture elements to ensure biodiversity and an eco-sensitive approach prevail. It was all designed to support Apple Park's aim to 'promote collaboration, communication, health, and wellbeing.'

The entire structure will run on 100 per cent renewable energy. Apple writes of its eco-friendly approach: 'Close to 90 existing trees from the site were temporarily relocated and brought back to preserve the old-growth meadow landscape. All plant species used in the project are drought tolerant, with low water usage, to align with the water-saving goals that Apple Park has set since its inception.'
Receive our daily digest of inspiration, escapism and design stories from around the world direct to your inbox.
Ellie Stathaki is the Architecture & Environment Director at Wallpaper*. She trained as an architect at the Aristotle University of Thessaloniki in Greece and studied architectural history at the Bartlett in London. Now an established journalist, she has been a member of the Wallpaper* team since 2006, visiting buildings across the globe and interviewing leading architects such as Tadao Ando and Rem Koolhaas. Ellie has also taken part in judging panels, moderated events, curated shows and contributed in books, such as The Contemporary House (Thames & Hudson, 2018), Glenn Sestig Architecture Diary (2020) and House London (2022).
