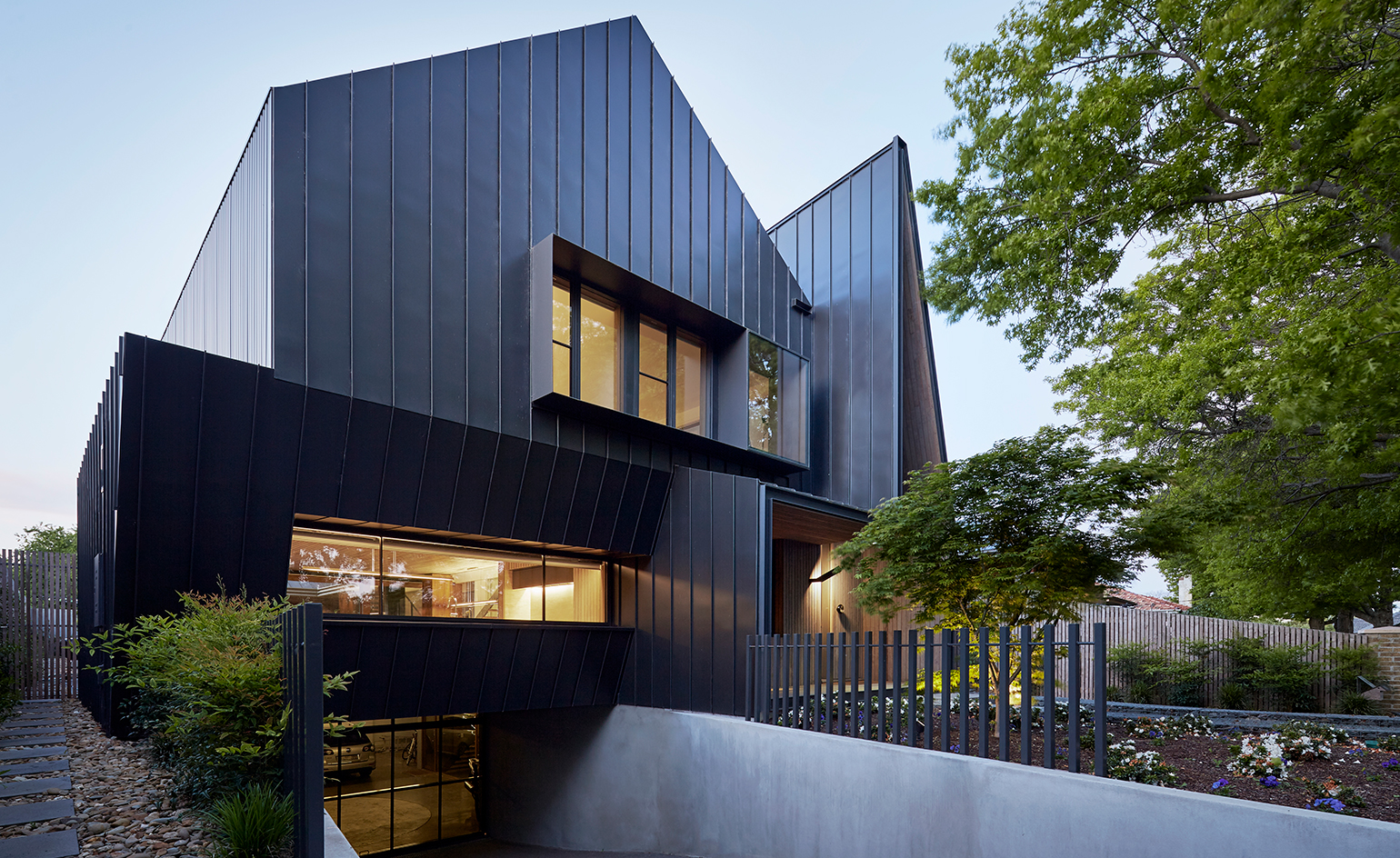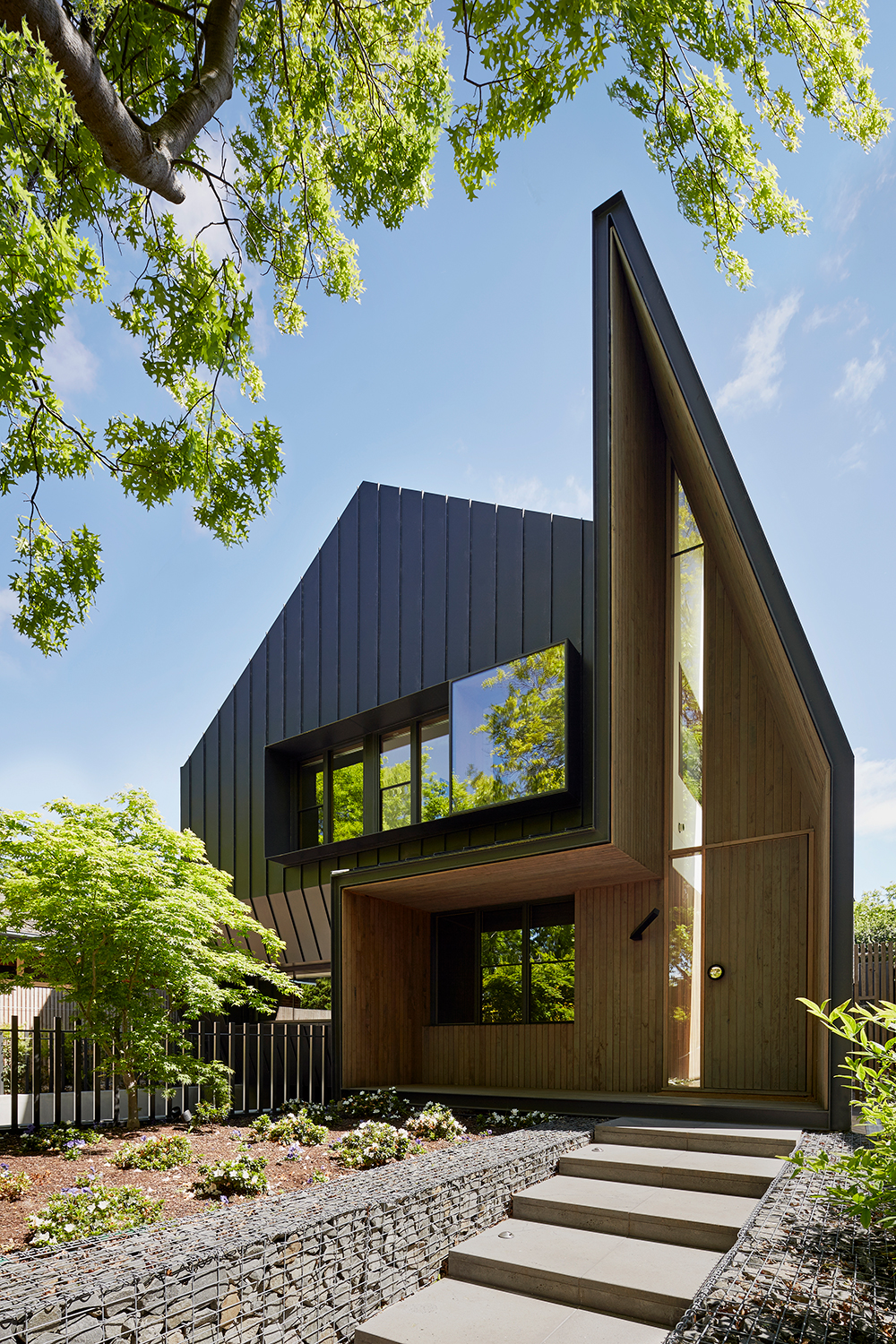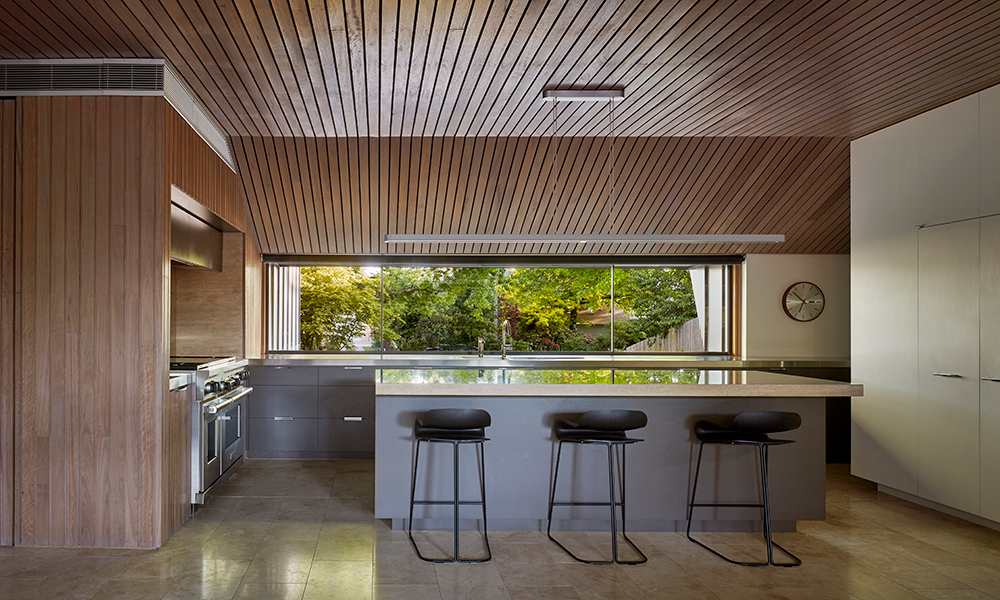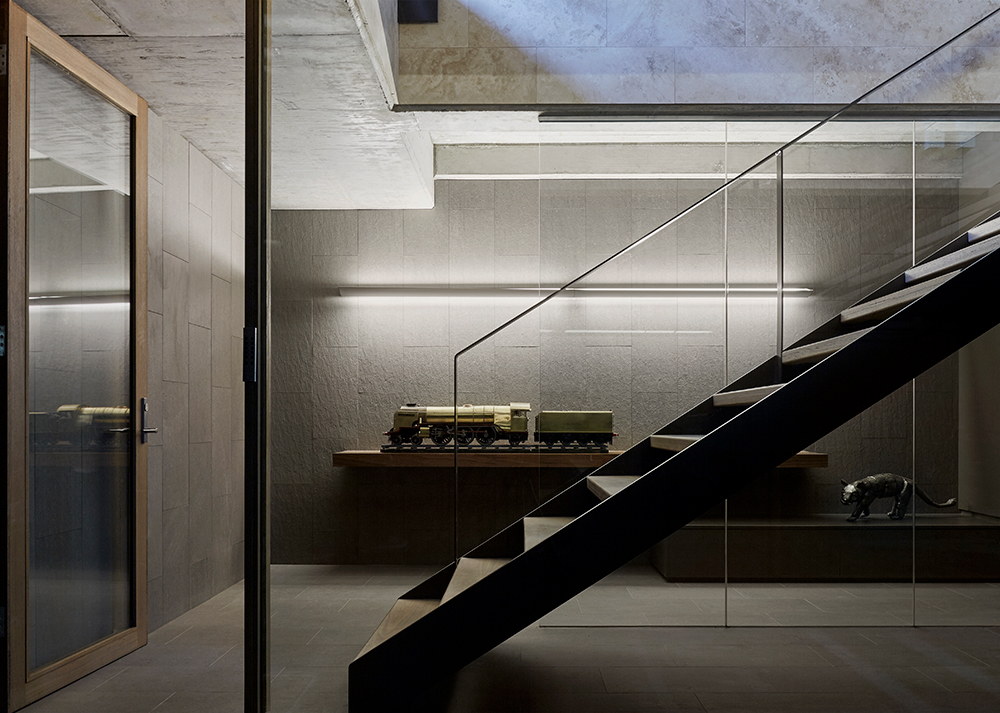The striking, angular lines of this Ballarat home belie a project that’s all about modesty

The city of Ballarat, about 100km from Melbourne, first gained attention in the Victorian gold rush days. More than a century later, signs of the past are still evident in its historical streetscapes, but are now entwined with the present. The recent addition of an angular house designed by Melbourne-based Inarc Architects respects this combination of then and now.
For Inarc architect and director Reno Rizzo, who worked closely with the practice’s co-director, interior designer Christopher Hansson, finding the right materials for the house was just as challenging as providing the right form. ‘We were presented with a relatively modest site [500 sq m], but we also had to work within strict heritage controls,’ says Rizzo, referring to the leafy street’s rich legacy of housing styles that range from Edwardian villas to post-war homes.
‘The idea of a pitched form seemed the most appropriate, and the charcoal black zinc cladding allowed the house to appear recessive, rather than vying for attention.’ It may be self-effacing in intent but since its completion the house has come to the notice of locals (as well as those travelling to nearby Lake Wendouree for day trips from Melbourne) as it is only a short stroll to the lake.

The house's black zinc cladding allows the surrounding pin oak trees to stand out.
The owners, a couple with two grown-up children ready to move out, still wanted a spacious family home, irrespective of the block size. ‘When Chris and I receive a brief from clients wanting to downsize, their wish lists are often still sizeable,’ says Rizzo. In this instance, the brief included children’s bedrooms and two living areas for guests, as well as a basement to accommodate three cars and a motorbike. ‘Our clients have a passion for cars. You could say that our design had to capture the same refinement and quality associated with luxury vehicles.’
Rather than being tucked away in the dark, the cars are displayed prominently, in a garage that is linked to the wine cellar via a glazed party wall. The concrete ceiling and bespoke finishes extend from the cellar, across the basement level. ‘Our clients use the garage entrance on a daily basis, so it was crucial to provide the same sense of detail as at the more visible front door,’ says Rizzo. A simple steel and timber staircase leads up, ‘piercing’ the living areas.
Unlike many large detached Australian homes, this house centres around a courtyard, designed by landscape architect Greg Hocking and revolving around a circular area framed by planter beds. On one side of the courtyard are the open-plan kitchen, dining and living areas, and on the other side is the main bedroom suite. The gallery, with its distinct chimney-shaped form, acts as a corridor linking the master bedroom to the living area, while still allowing for a clear separation of spaces. ‘The house had to be designed for the couple, as much as for their children and extended family,’ explains Rizzo, who conceived the basement and ground floor for the couple’s everyday use. ‘We saw the gallery as a link, but also as a means of creating privacy.’

The open-plan kitchen, featuring blackbutt walls, faces out onto the courtyard.
As with many family homes, Inarc put the bedrooms for the children and guests upstairs, complete with a separate sitting area that includes a picture window overlooking the street’s established pin oaks, with their lustrous green foliage. ‘These trees were instrumental in steering us towards the black zinc,’ says Rizzo. ‘It exaggerates the bright green leaves.’
While the exterior of the home is downplayed with a simple, dark palette, the interior is richly finished. The main living areas, for example, feature blackbutt walls and ceilings, creating a softer palette for the family. And, mindful of Ballarat’s cold winters, the architects created irregular ceiling heights, including an alcove over the kitchen bench.

A steel and timber staircase leads up from the basement to the family living areas.
‘There is a sense of cocooning, whether it’s just for a couple or for the entire family,’ says Rizzo, pointing out the subtle divisions, such as the generous glazing between gallery and living space. ‘In winter, you can feel the bite in the air as soon as you open the front door.’ However, while the chill factor has been removed, the garden aspect, including the pin oaks, is ever present, thanks to the generous windows.
The owners may technically have downsized, but this house, approximately 400 sq m smaller than their previous one on the outskirts of Ballarat, certainly isn’t lacking in space. Besides, the project was not all about the size. As Rizzo says, ‘Getting the design right spatially was as important as how it responded to the site.’
As originally featured in the April 2015 issue of Wallpaper* (W*193)
Receive our daily digest of inspiration, escapism and design stories from around the world direct to your inbox.
INFORMATION
For more information, visit the Inarc Architects website
Stephen Crafti started writing on Architecture & Design in the early 1990s after purchasing a modernist 1950s house designed by Neil Montgomery. Fast forward several decades, Crafti is still as passionate and excited about seeing and writing on contemporary architecture and design, having published 50 books to date as well as writing for leading newspapers and magazines.