Chris Dyson transforms neglected east London workshop into modern loft apartments

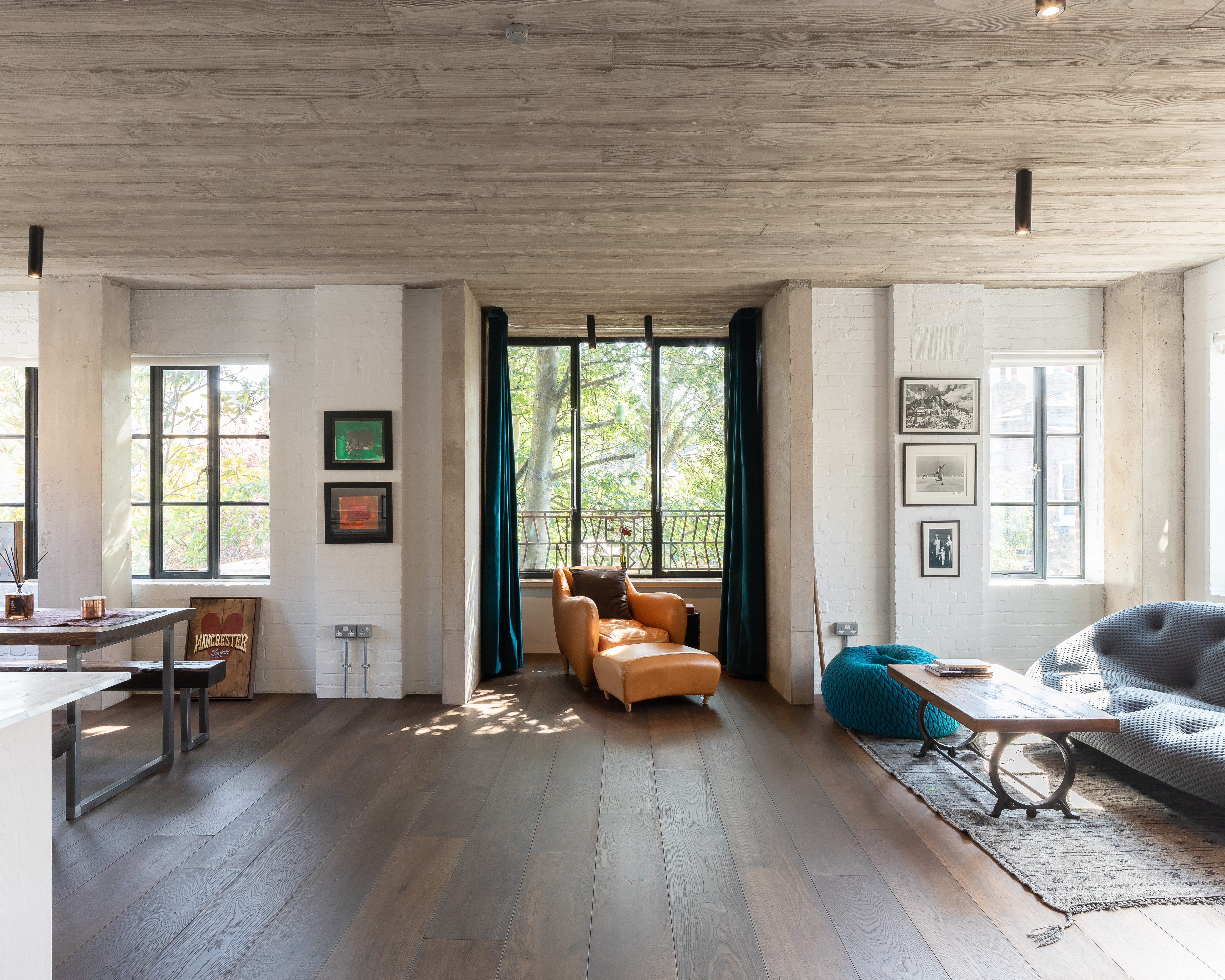
London’s ever-evolving urban realm finds its perfect embodiment in the city’s East End, where creative hubs meet neglected warehouses and growing residential neighbourhoods. Bringing together all the above in one fell swoop, is this transformation of an old building in Hackney into contemporary, loft-style residences, fit for 21st-century living.
Conceived by Chris Dyson Architects for a private owner, the structure – a disused former Victorian cabinetmaking workshop – now houses five modern apartments on the top three floors and commercial space on the ground level. Finely crafted Roman brick facades feature blank recesses indicating the former fenestration in the old building, offering a hint of the memory of the old within the new. While brick features prominently drawing on the existing architecture on site and the surrounding structures, the new construction's main structural frame is concrete.

Sharp, communal circulation spaces link the residential element with the ground floor commercial units.
Accessed through a discreet pathway off the main road, the development offers minimalist living and all mod cons, at the same time referencing its industrial routes through materials, shapes and treatments, resulting in a richly textured and sensitive whole. Inside, Dyson’s attention to detail, from the bespoke fittings to the specially made concrete ceilings, cast using sandblasted Douglas fir, celebrates the site’s heritage.
‘This project is simultaneously contemporary and rooted in the 19th century’, says the architect. ‘The new elevations present a palimpsest of the past with their recessed blind windows, while new generously proportioned Crittall glazed windows frame long views down across the gardens.’ §
Dorset Works was featured as the location for the March 2019 (W*240) Newspaper shoot by Oskar Proctor
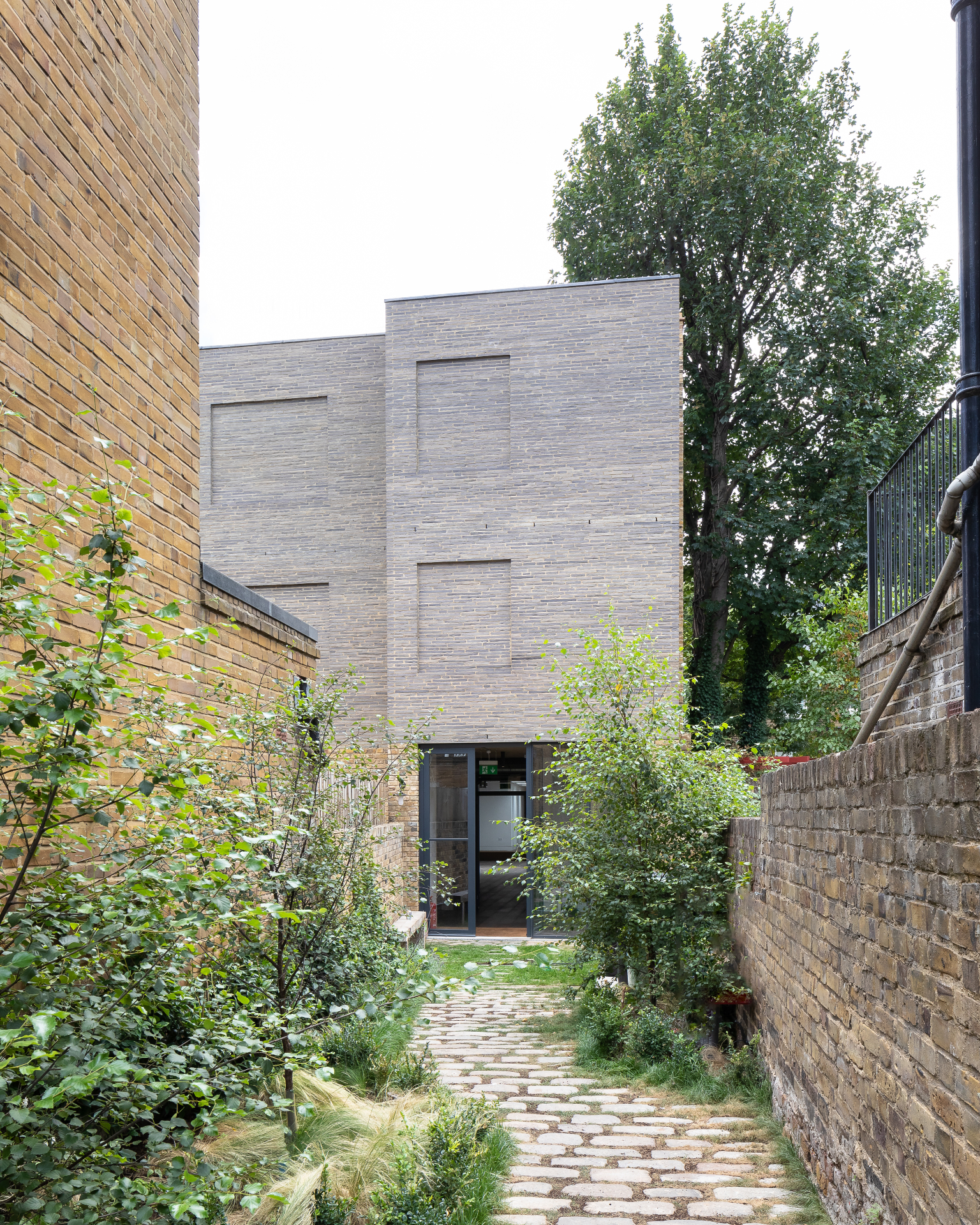
The project sits in the site of a disused former Victorian cabinetmaking workshop, in a backyard plot.
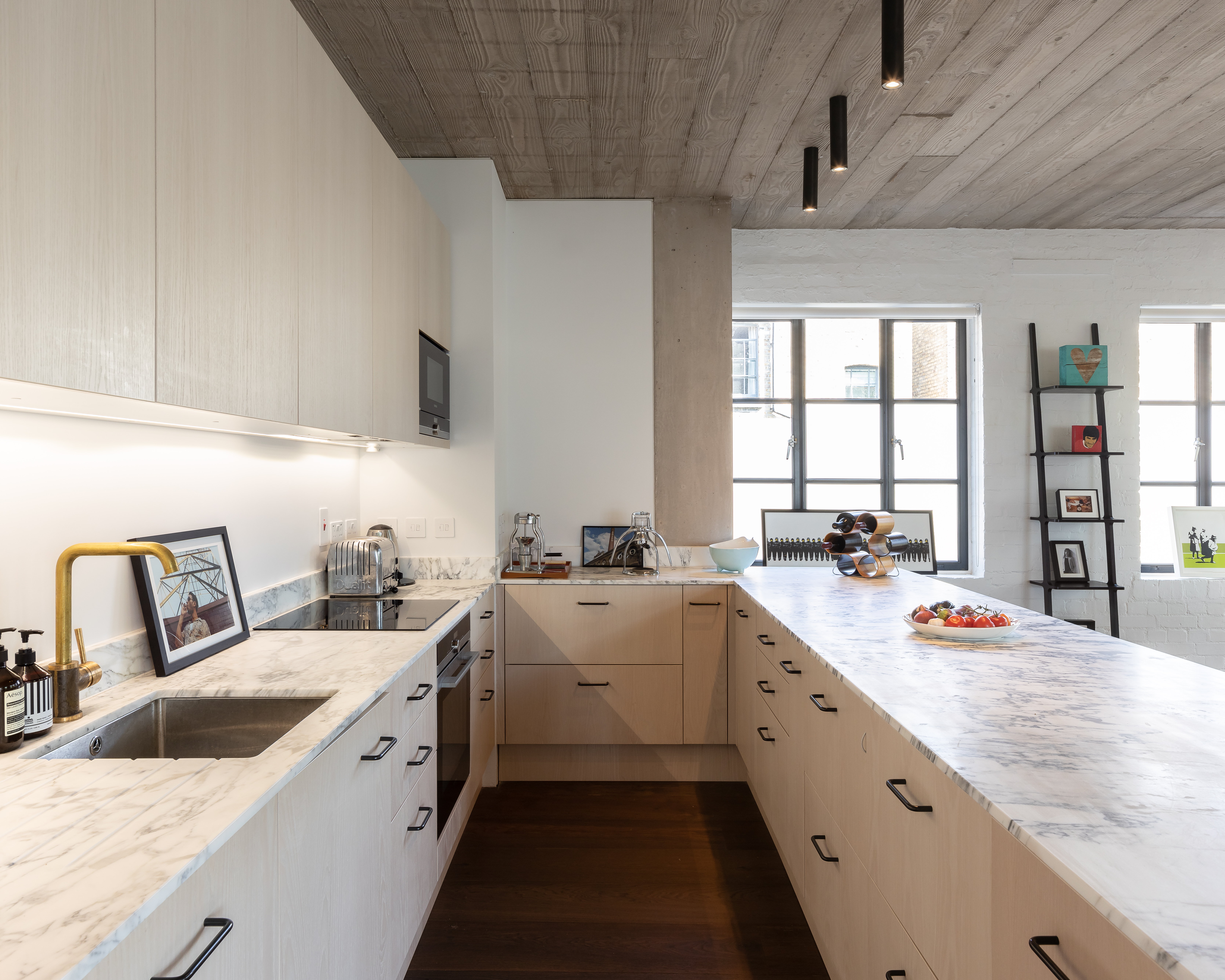
Dyson worked with a restrained material palette to achieve a minimalist and highly sophisticated interior.
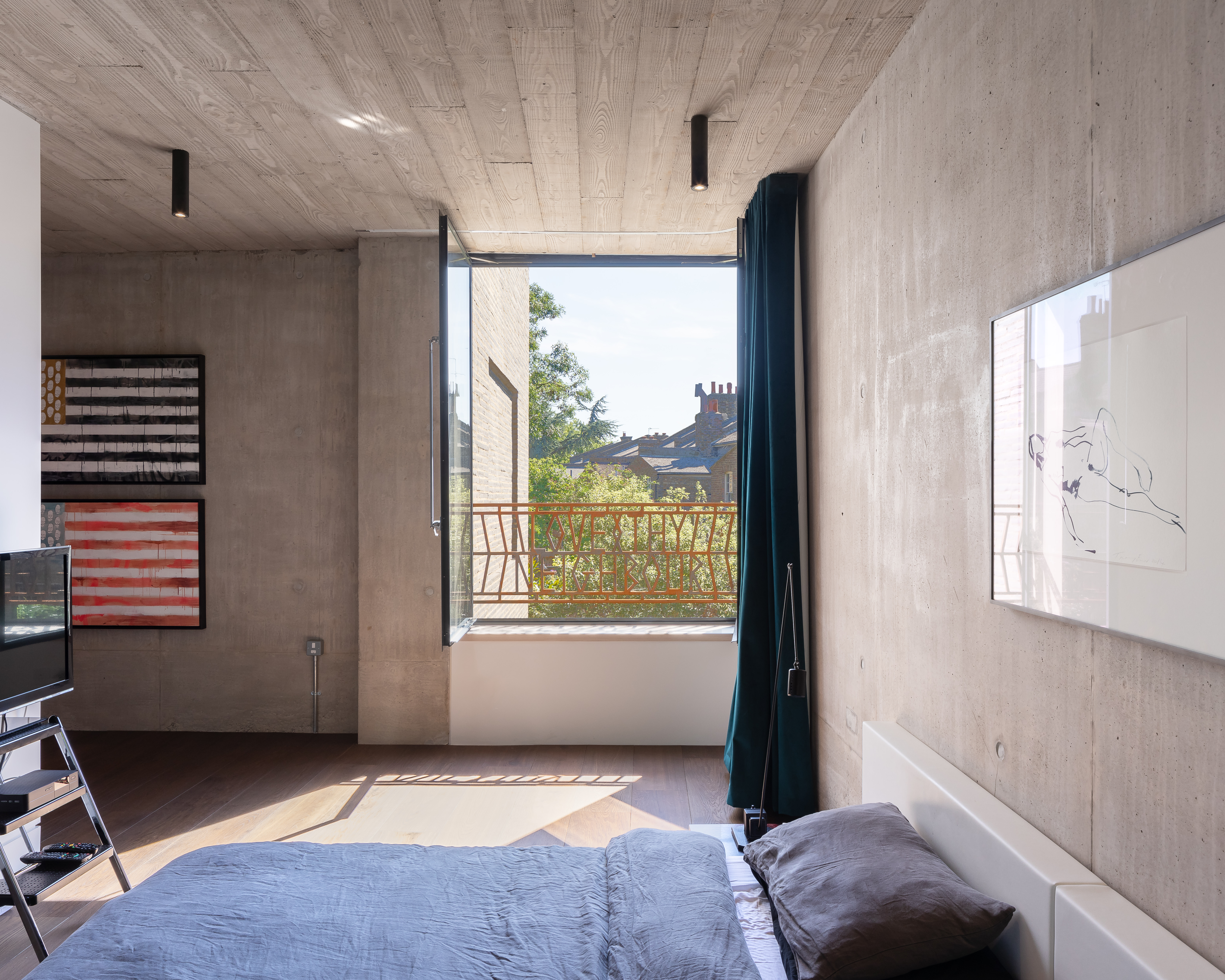
The architect wanted to reference the site's industrial heritage with his selection of materials and treatments.
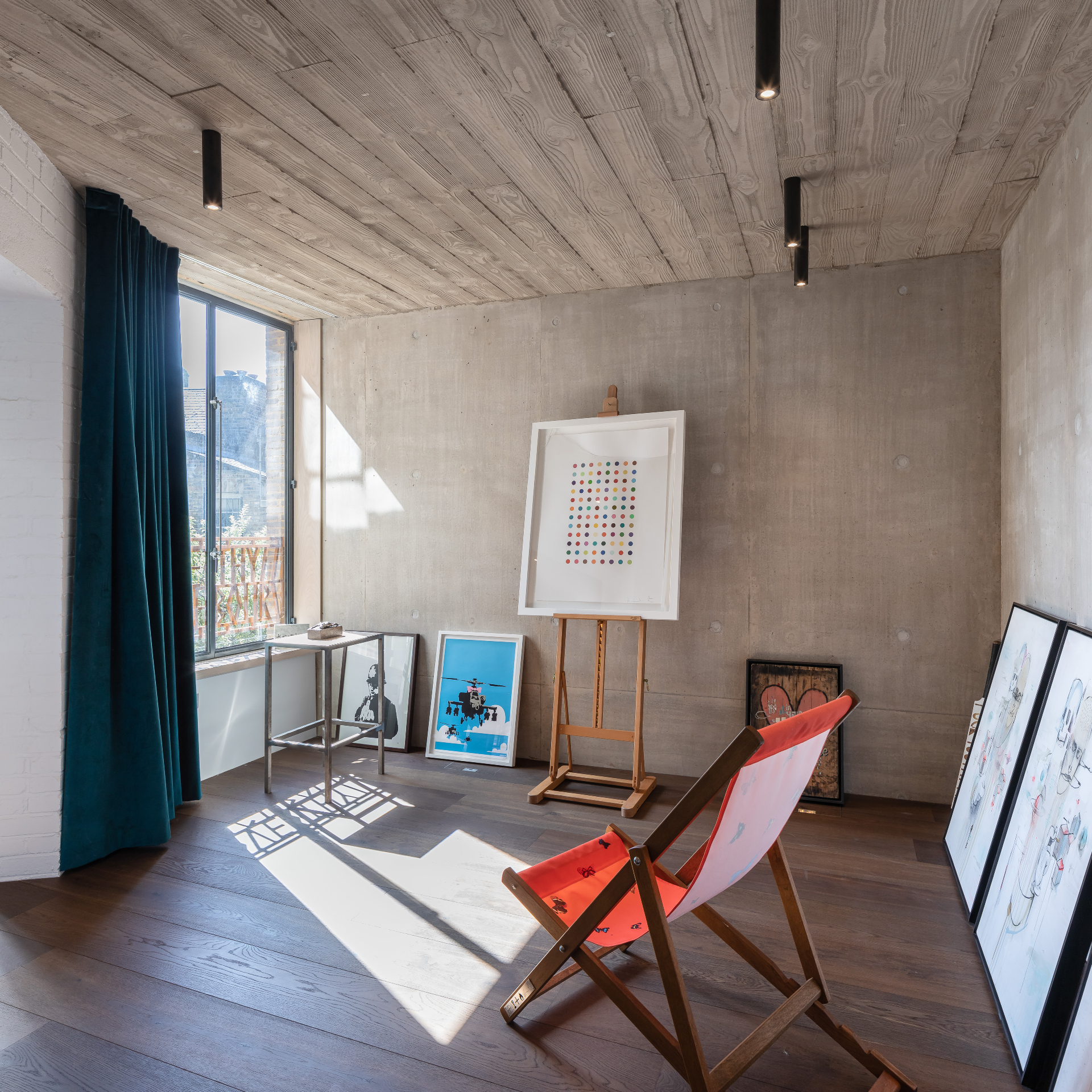
For example, the apartments feature striking concrete ceilings, cast using sandblasted Douglas fir planks.
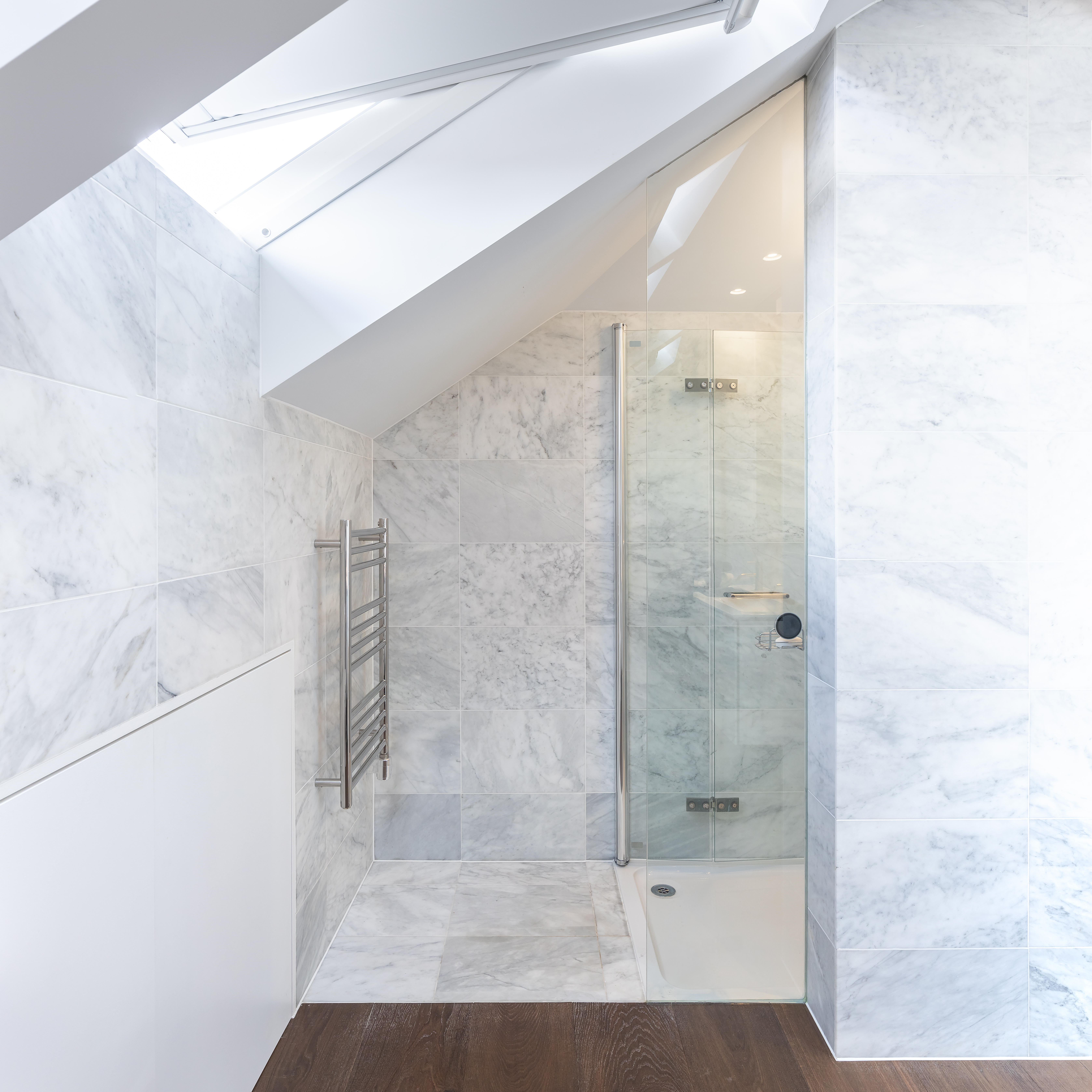
The apartments also include top-lit, marble-lined showers.
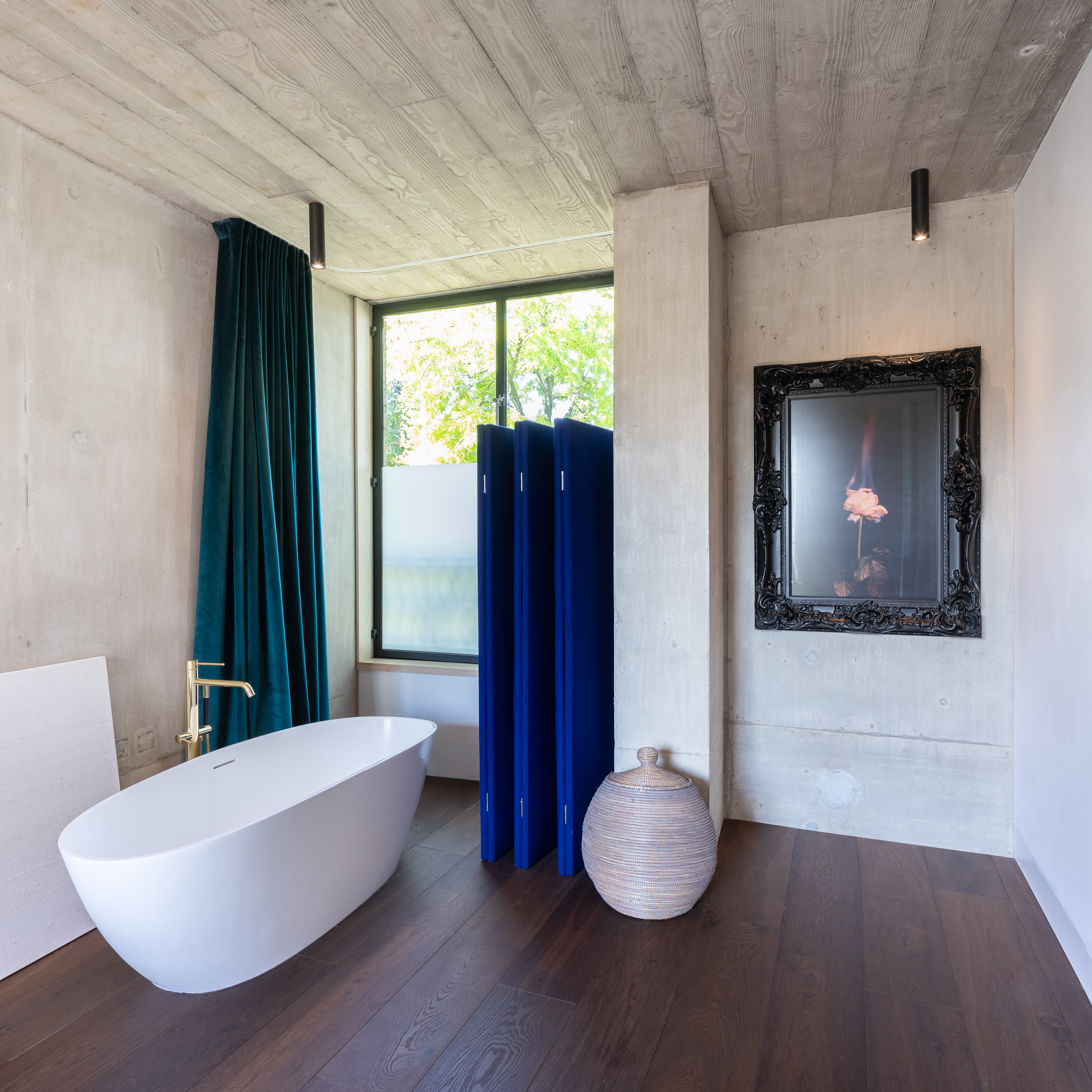
Generous Crittall windows offer great views of the green gardens around the building.
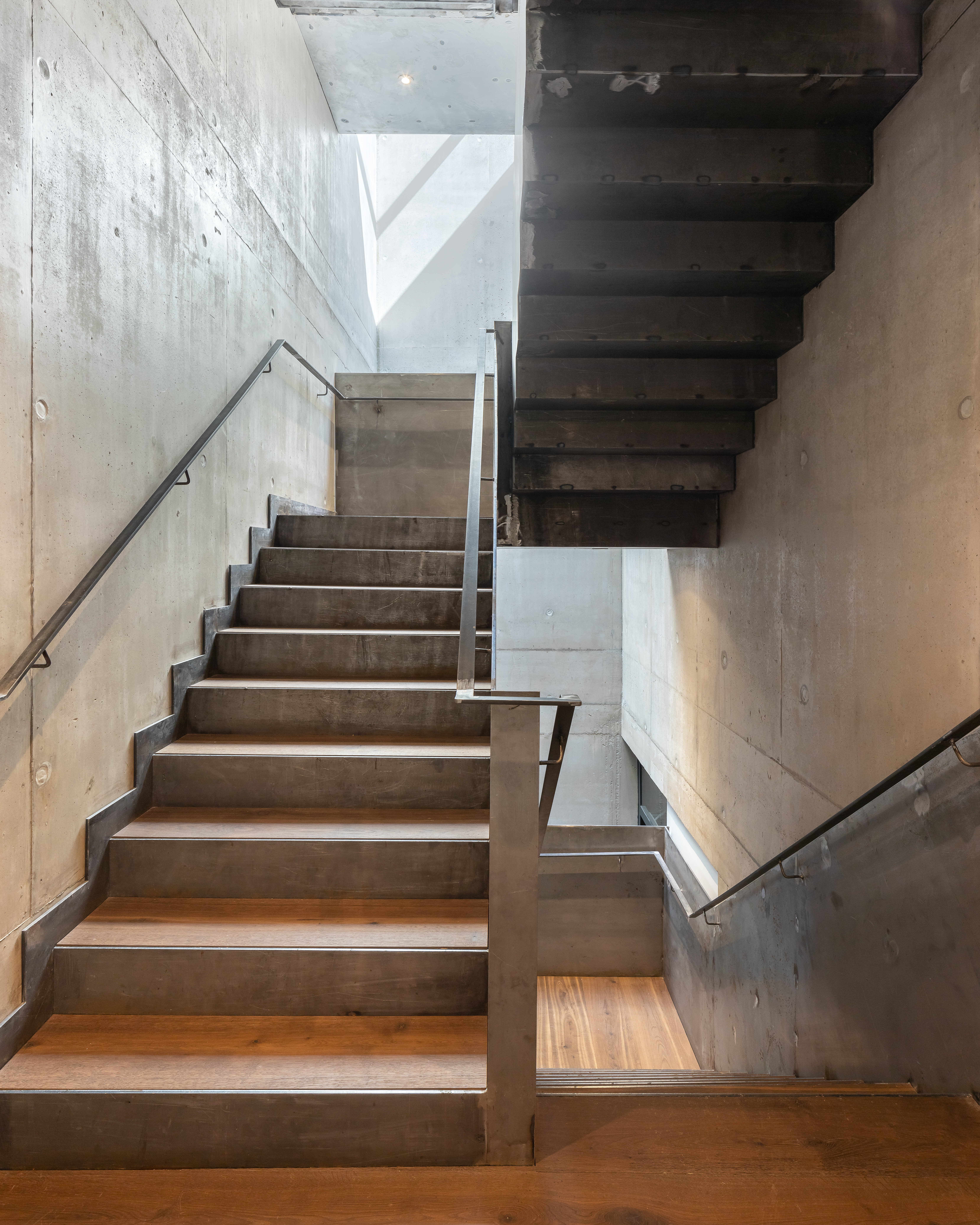
A raw concrete staircase connects the project's three levels
INFORMATION
For more information, visit the Chris Dyson website
Receive our daily digest of inspiration, escapism and design stories from around the world direct to your inbox.
Ellie Stathaki is the Architecture & Environment Director at Wallpaper*. She trained as an architect at the Aristotle University of Thessaloniki in Greece and studied architectural history at the Bartlett in London. Now an established journalist, she has been a member of the Wallpaper* team since 2006, visiting buildings across the globe and interviewing leading architects such as Tadao Ando and Rem Koolhaas. Ellie has also taken part in judging panels, moderated events, curated shows and contributed in books, such as The Contemporary House (Thames & Hudson, 2018), Glenn Sestig Architecture Diary (2020) and House London (2022).
