Modern adobe home in East Austin thinks outside the box
Side Angle Side architects created this minimalist, modern adobe home in East Austin for a photographer and his family

Casey Dunn - Photography
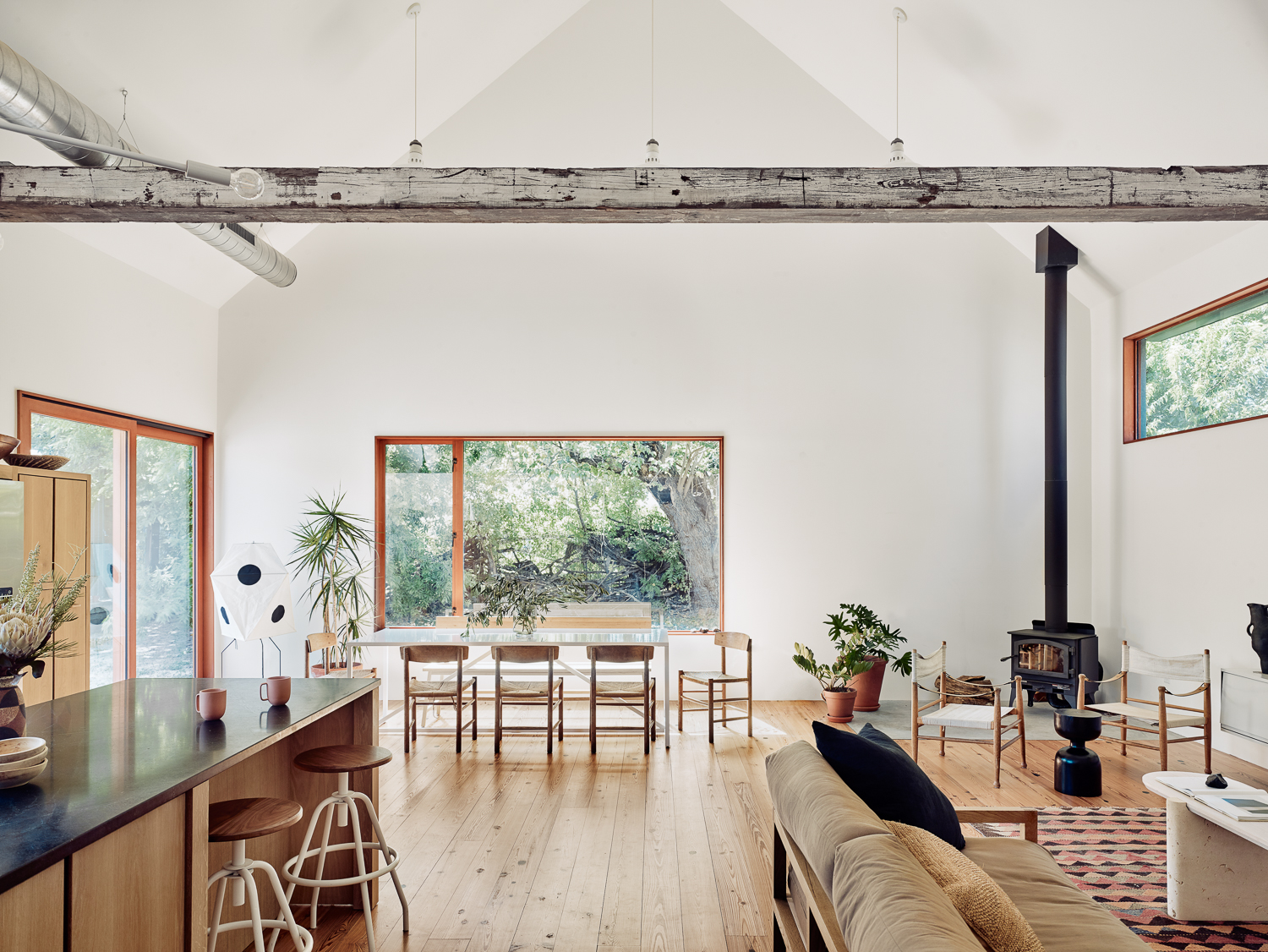
American architecture practice Side Angle Side architects drew on the ‘monolithic adobe buildings of west Texas high country’ for its latest residential design, a house for a photographer in Austin. The modern adobe home is a fine example of contemporary minimalism that has been infused with a site-specific approach, nodding to the local architectural vernacular and history.
The client, locally based sought-after architectural photographer Casey Dunn, is a longtime friend of one of the studio’s co-founders, Arthur Furman. The latter and his business partner Annie-Laurie Grabiel perfected their design around the notion of simplicity, following Dunn’s brief.
‘When we started out, our client was not married, was not dating anyone and did not have any pets. He was just a dude who wanted a house, so the original project brief was less about rooms, and more about the character of the home; specifically, the shape. Casey had an image in his mind of a house he had photographed early in his career in a wooded area of Maine. The house was a basic shape – as one would draw as a child – just a box with a gabled roof. It fitted perfectly in a square crop,’ they say.
The house features a clean, simple outline and is completely clad with dark grey burnished stucco, with a board form concrete wall. Large, carefully positioned openings towards surrounding views are wrapped in pronounced vertical grain Douglas fir frames. This pared-down approach continues inside, where floors and the timber beams in the main living space are made of reclaimed long-leaf pine, which is celebrated in a clean, white plaster wall backdrop.
Central to the double-height, open-plan living space is the kitchen, which has been designed in an L-shaped area. It features bespoke cabinetry and stainless steel appliances, including by Fisher & Paykel. State-of-the-art technology and spaces mix with raw surfaces and natural materials.
‘The result is a monolithic dark volume with carefully placed, punched openings. A concrete site wall pierces the volume, defining the approach and entry experience,’ the architects add. ‘The beauty of this project is its simplicity and restraint.’
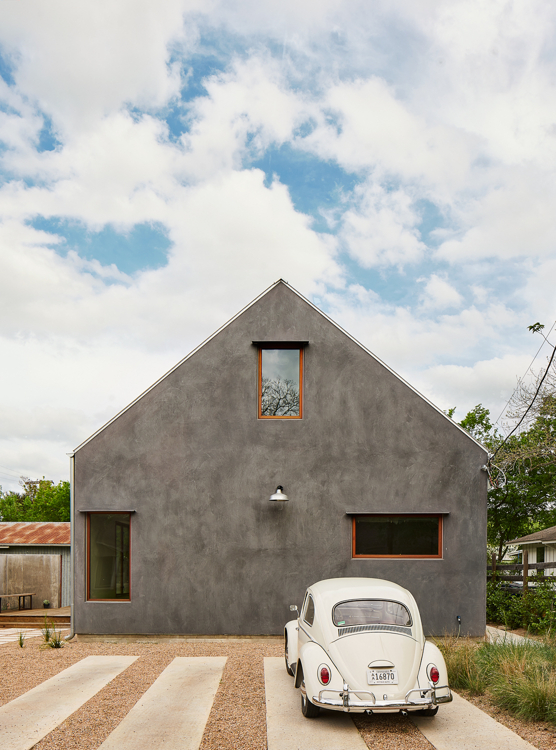
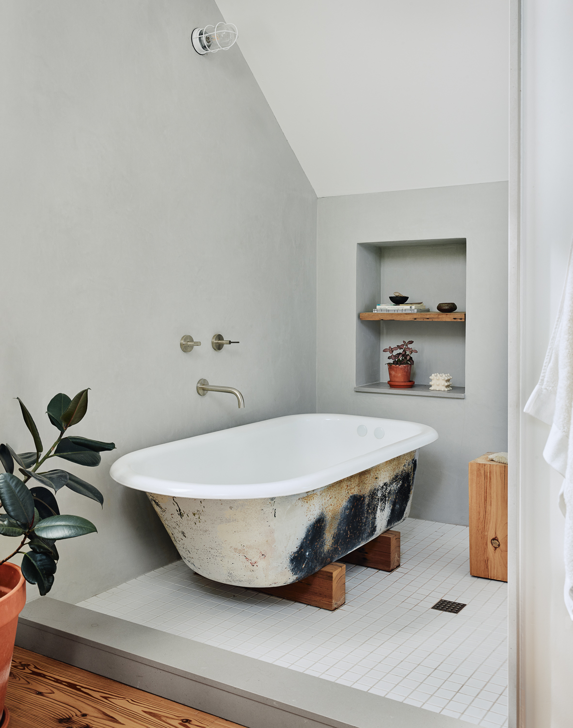
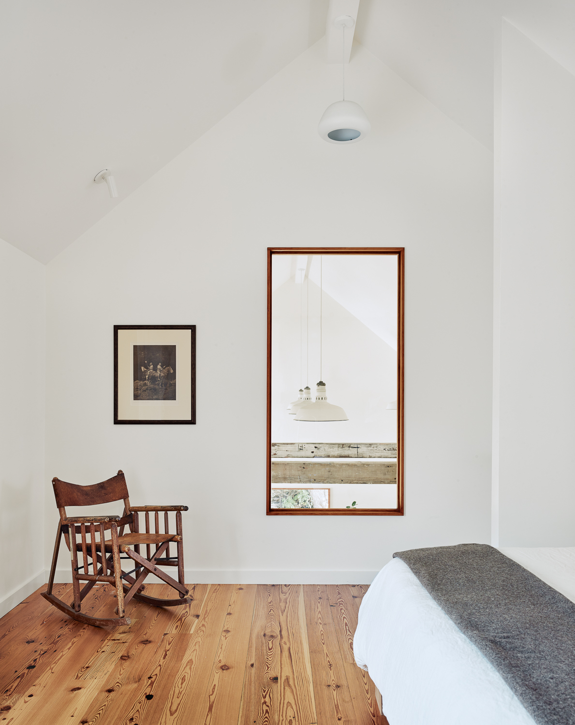
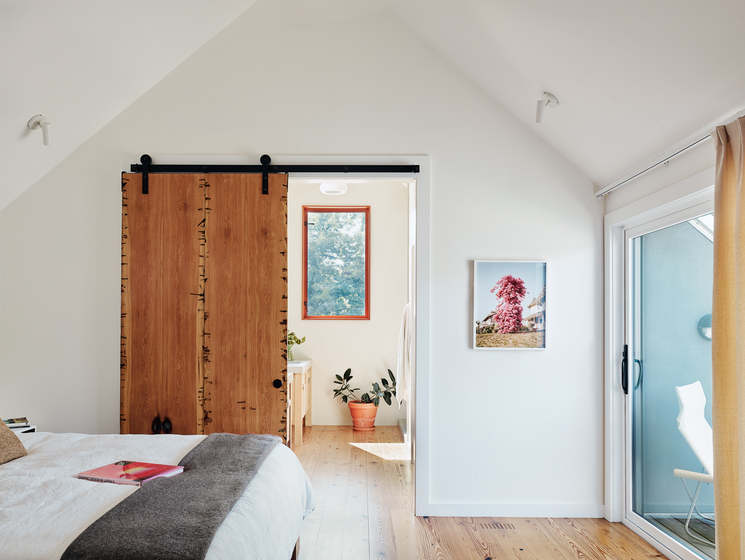
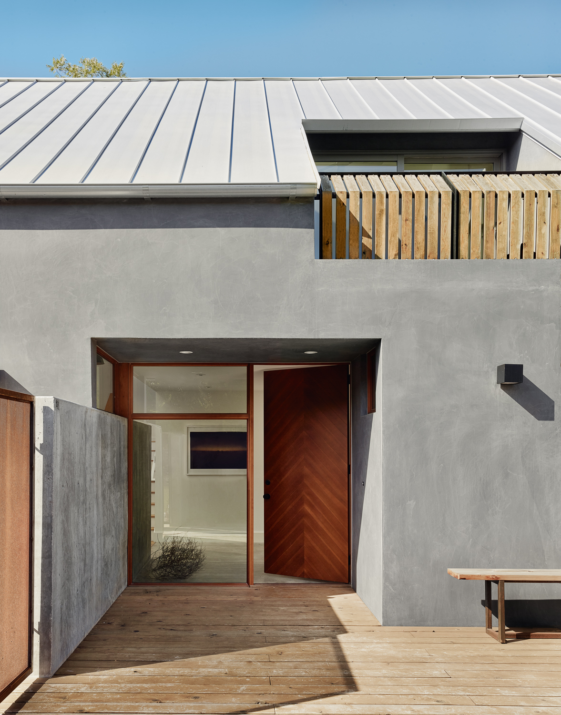
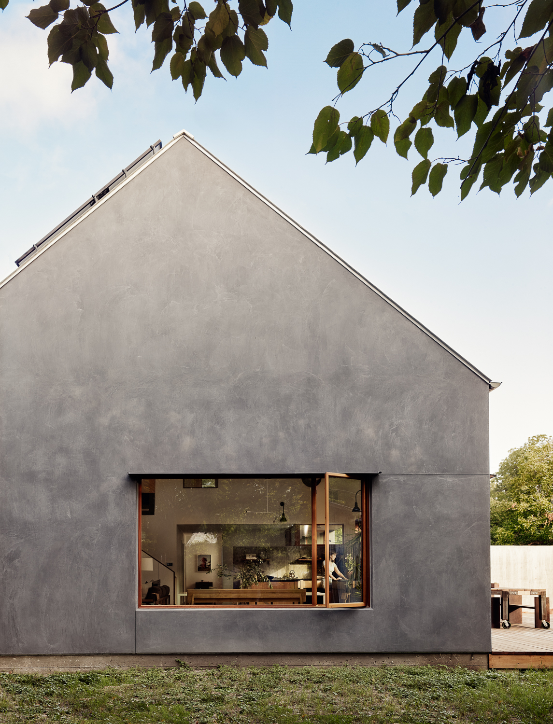
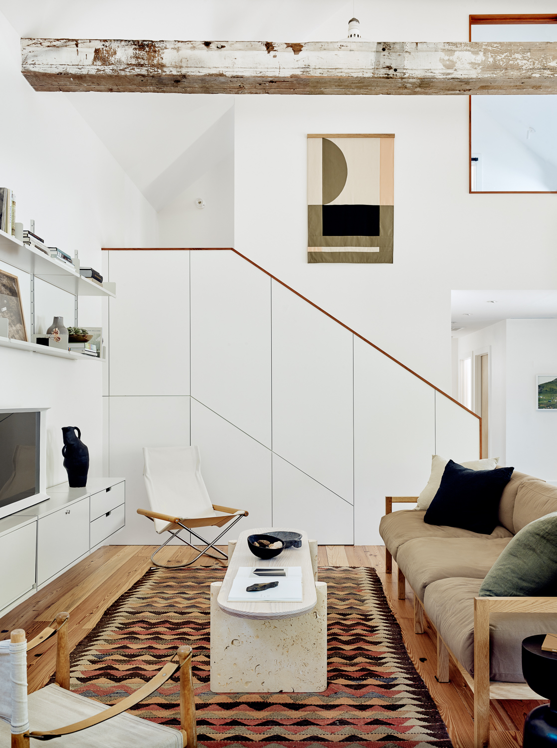
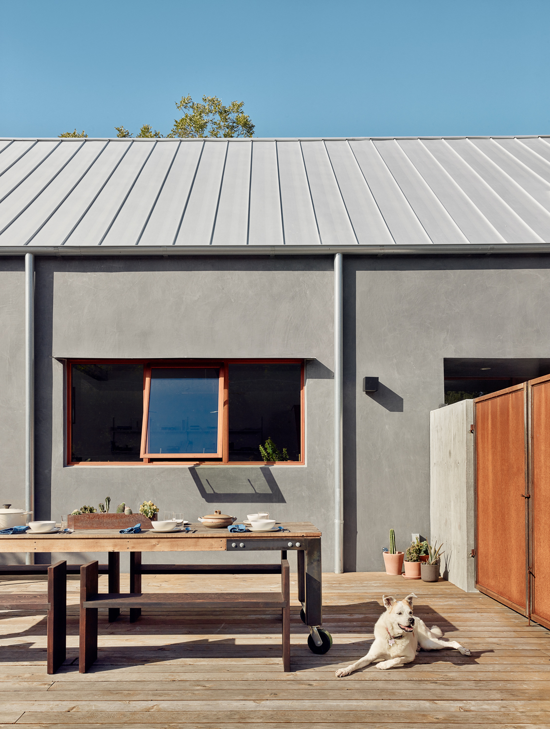
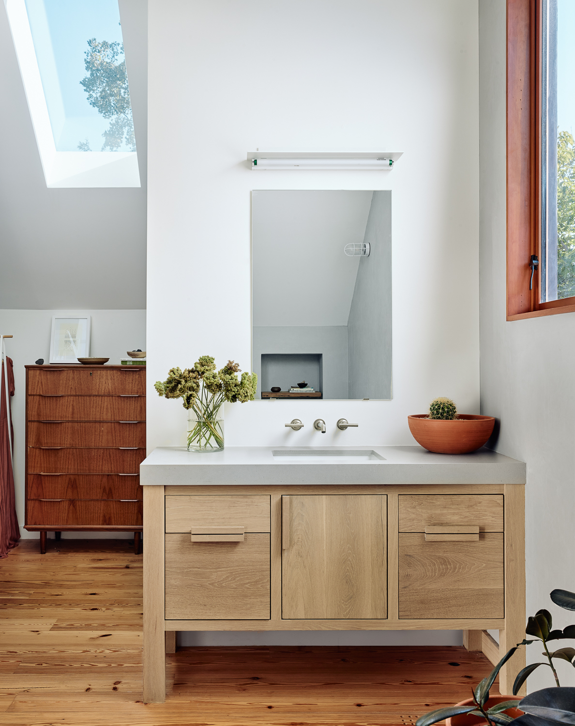
INFORMATION
Receive our daily digest of inspiration, escapism and design stories from around the world direct to your inbox.
Ellie Stathaki is the Architecture & Environment Director at Wallpaper*. She trained as an architect at the Aristotle University of Thessaloniki in Greece and studied architectural history at the Bartlett in London. Now an established journalist, she has been a member of the Wallpaper* team since 2006, visiting buildings across the globe and interviewing leading architects such as Tadao Ando and Rem Koolhaas. Ellie has also taken part in judging panels, moderated events, curated shows and contributed in books, such as The Contemporary House (Thames & Hudson, 2018), Glenn Sestig Architecture Diary (2020) and House London (2022).
