Victorian townhouse in Hackney transformed by Dedraft
A late Victorian townhouse in East London's Hackney is transformed by Dedraft into a modern home with an emphasis on light, materials, minimalism and quality of space
Ståle Eriksen - Photography
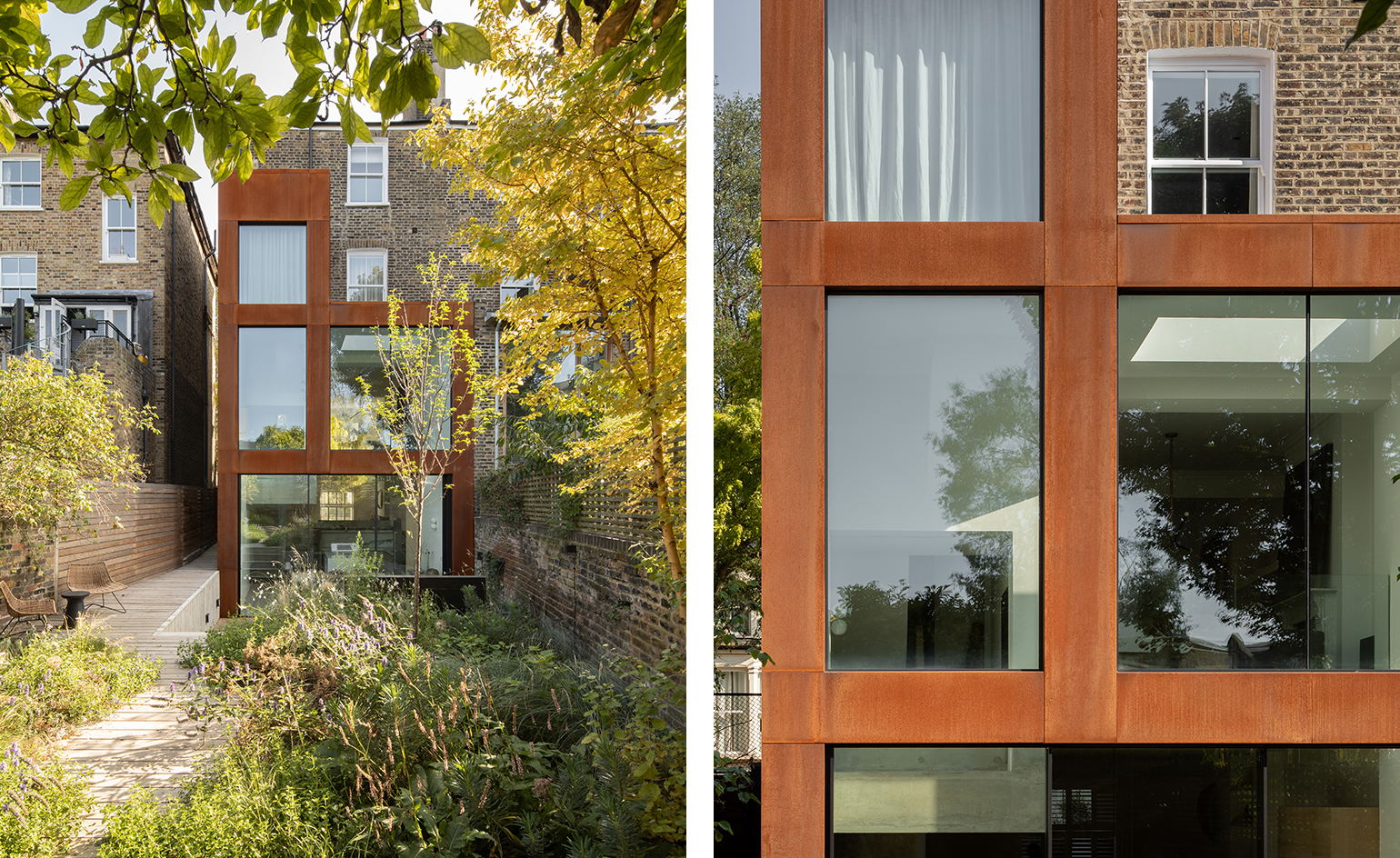
This radical transformation of a late Victorian house in Hackney, elevates a standard period property into a modern home with an emphasis on minimalist architecture, light, use of materials and quality of space. The architecture studio behind it, East London based Dedraft, took on the challenge to redesign the building's interior and add an extension to the structure that was previously divided into two apartments.
The clients – an investor and a singer – bought the property to create their dream family home, so the focus of the commission was not about ‘simply gaining more' in terms of square footage, stress the architects. The four level interior was therefore modernised and thoroughly rethought, highlighting a sense of space, natural light and design and material quality.
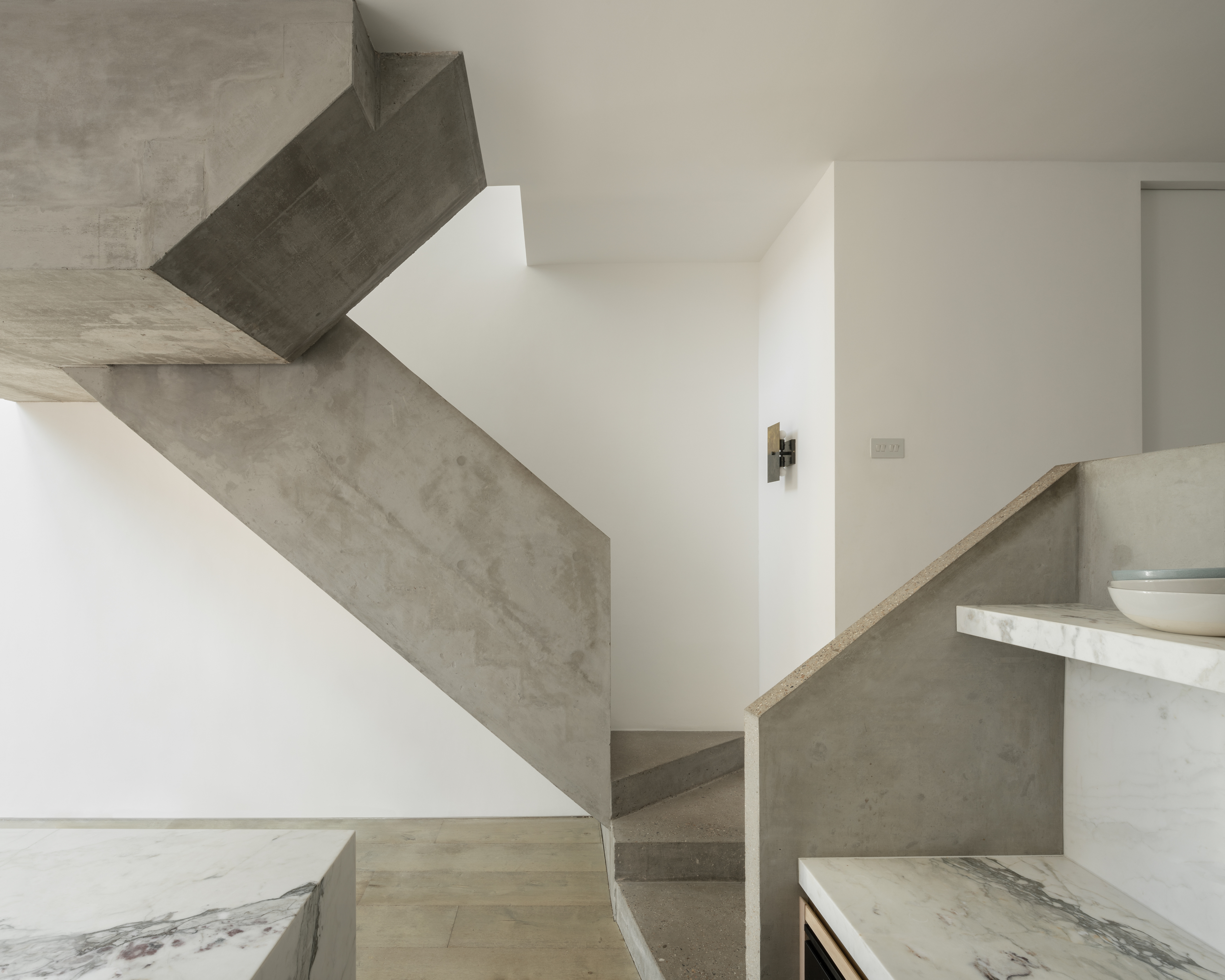
The clients were keen on textured, tactile materials that feel natural and functional. Corten steel and exposed concrete were on their list, so the architects obliged. The new build extension now is fully clad in weathered steel, which wraps around large openings that flood the tall ceilinged spaces inside with sunlight. A sculptural cast-in-situ concrete staircase becomes a monolithic centrepiece of the extension's interior.
‘To permit light across the floors internal openings were punched, enhancing the quality and volume of space, opening up spatial connections and directing the passage of natural light, inspired by the interiors of La Corbusier’s ‘La Roche House',' add the architects.
Clever level adjustments and a sunken sun terrace create a pleasant, light-filled basement level, where the kitchen and a family room are located. Main living spaces (including a reception and formal dinning area) are placed on the raise ground floor, while the upper two levels house the bedrooms.
The minimalist interior becomes a gently lit backdrop where the owners' art can be displayed. While a lush green garden space with a separate studio outbuilding to the rear ensures visual and physical connection with nature and the outdoors - even within the urban environment of East London.
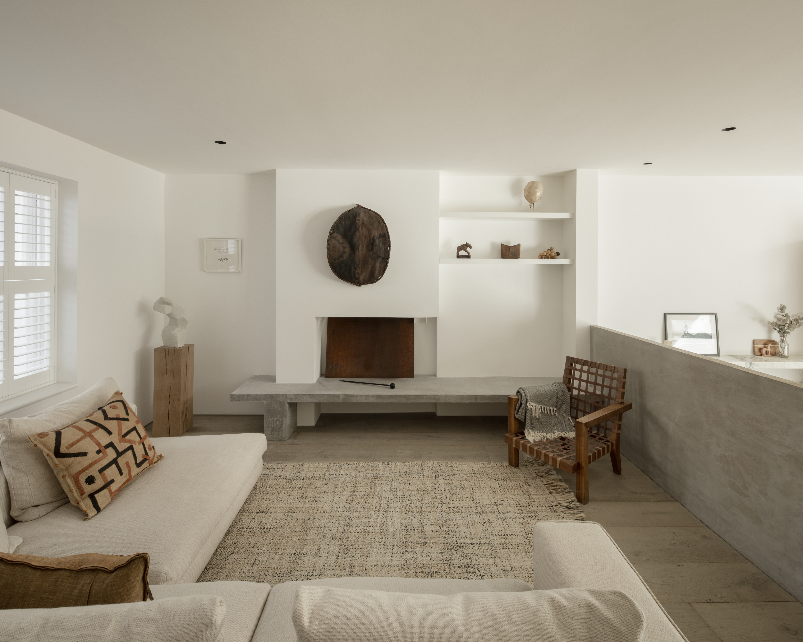
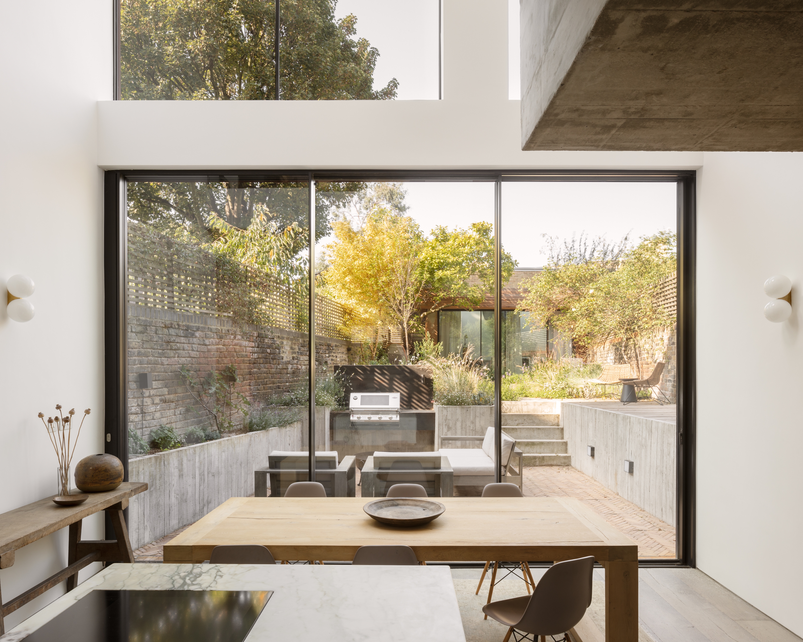
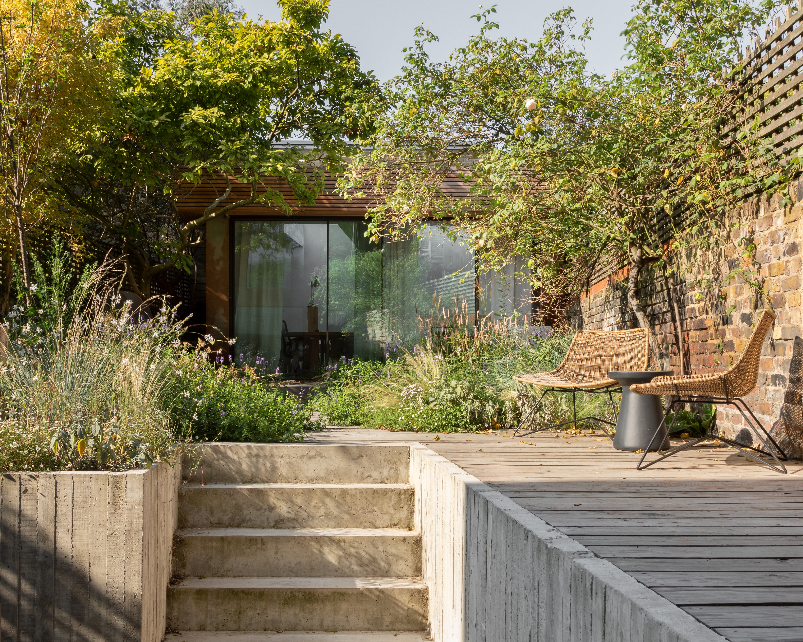
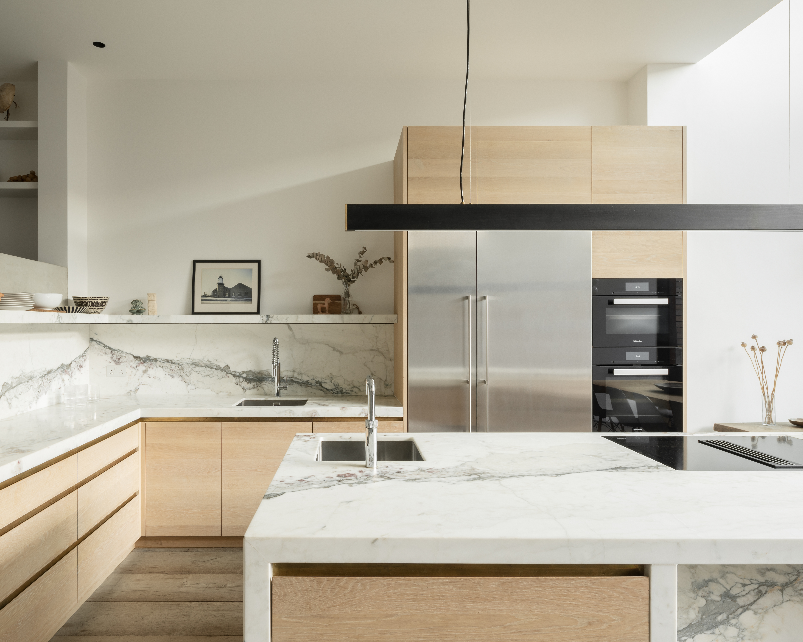
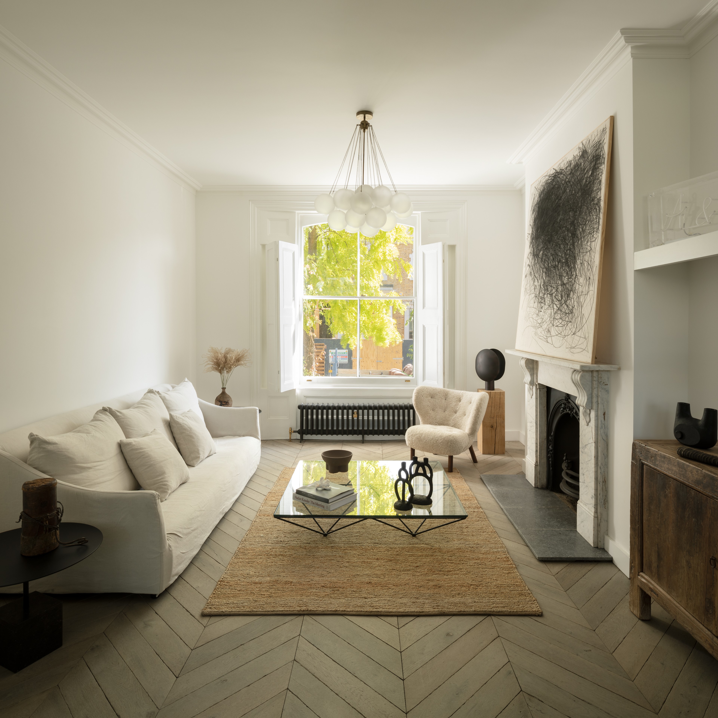
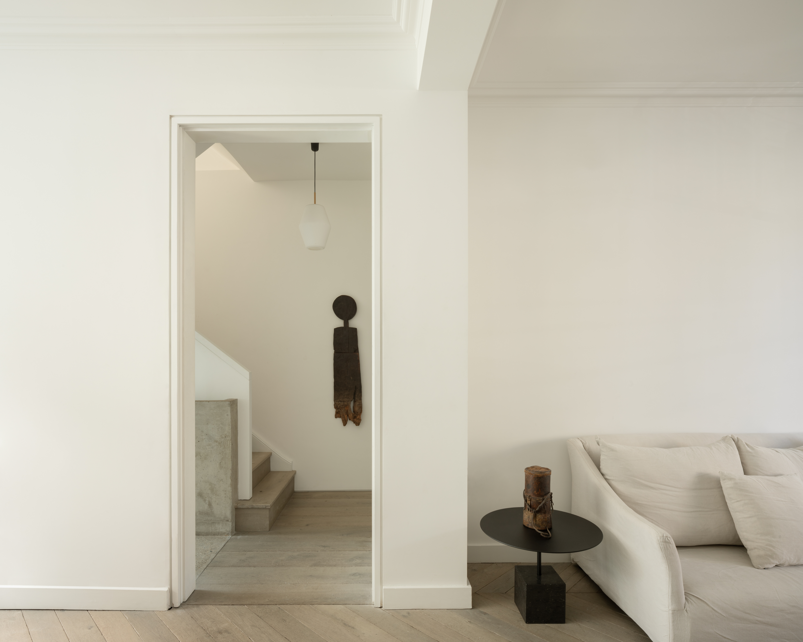
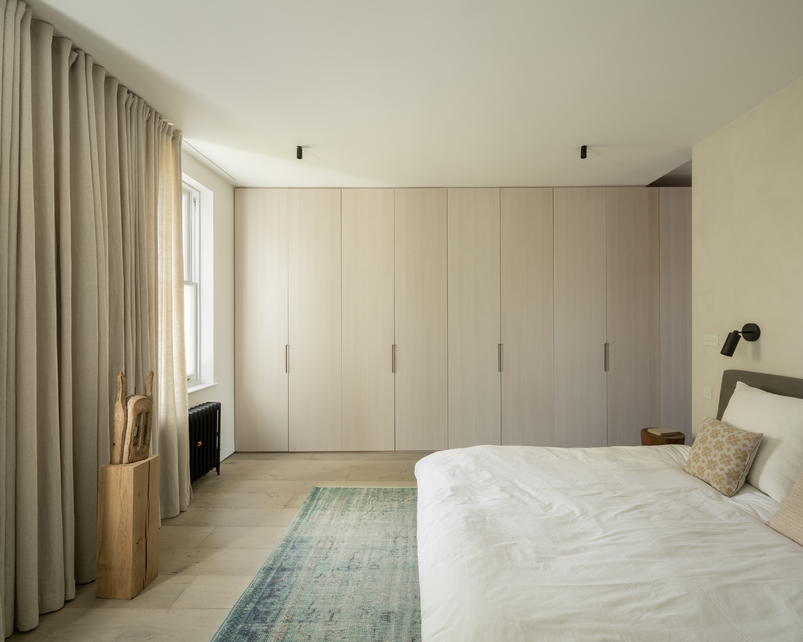

INFORMATION
Receive our daily digest of inspiration, escapism and design stories from around the world direct to your inbox.
Ellie Stathaki is the Architecture & Environment Director at Wallpaper*. She trained as an architect at the Aristotle University of Thessaloniki in Greece and studied architectural history at the Bartlett in London. Now an established journalist, she has been a member of the Wallpaper* team since 2006, visiting buildings across the globe and interviewing leading architects such as Tadao Ando and Rem Koolhaas. Ellie has also taken part in judging panels, moderated events, curated shows and contributed in books, such as The Contemporary House (Thames & Hudson, 2018), Glenn Sestig Architecture Diary (2020) and House London (2022).
-
 Men’s Fashion Week A/W 2026 is almost here. Here’s what to expect
Men’s Fashion Week A/W 2026 is almost here. Here’s what to expectFrom this season’s roster of Pitti Uomo guest designers to Jonathan Anderson’s sophomore men’s collection at Dior – as well as Véronique Nichanian’s Hermès swansong – everything to look out for at Men’s Fashion Week A/W 2026
-
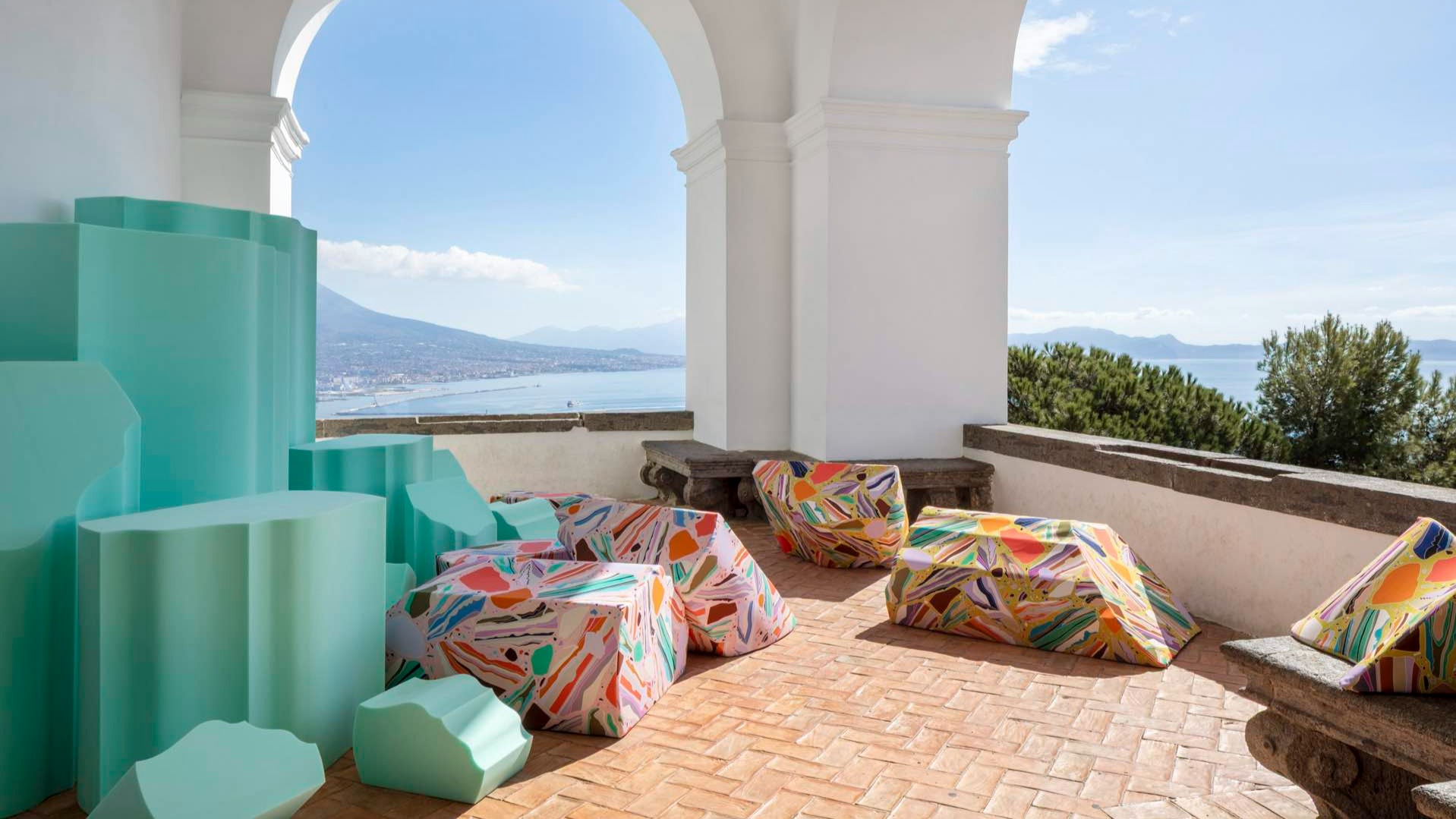 The international design fairs shaping 2026
The international design fairs shaping 2026Passports at the ready as Wallpaper* maps out the year’s best design fairs, from established fixtures to new arrivals.
-
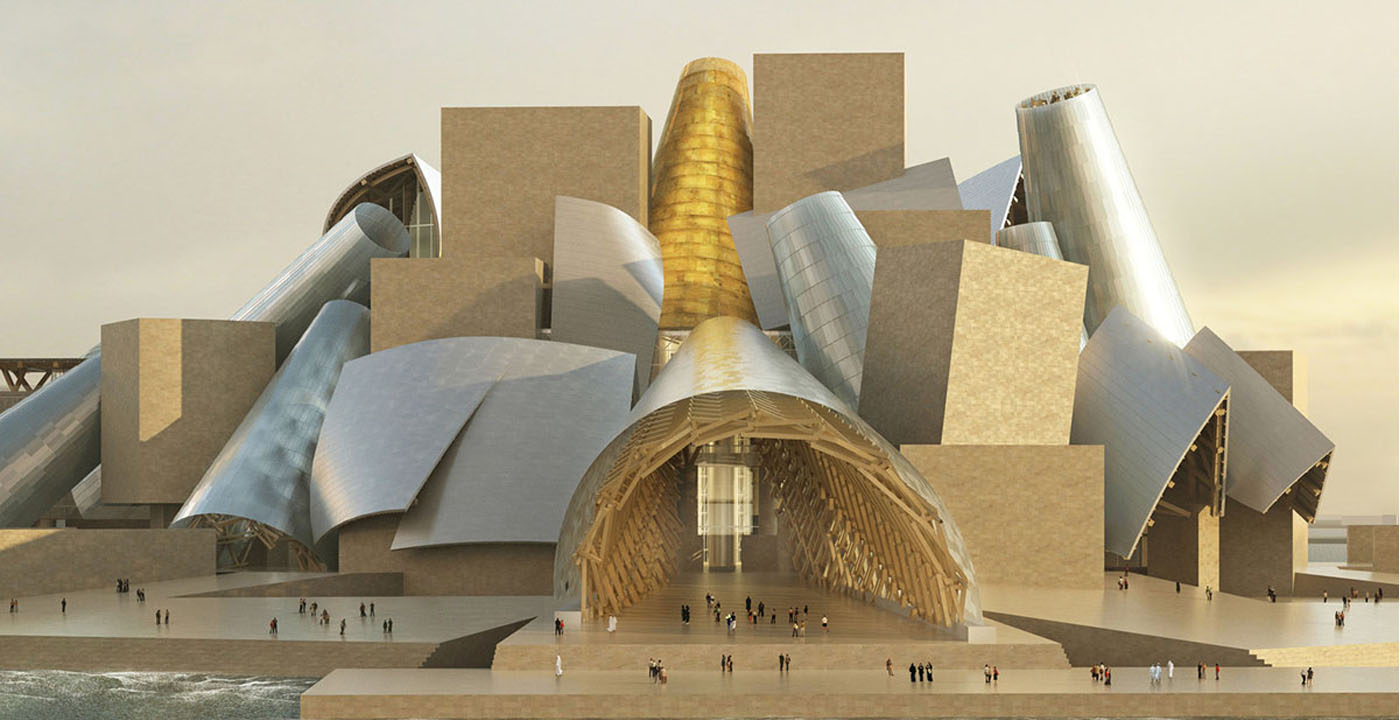 The eight hotly awaited art-venue openings we are most looking forward to in 2026
The eight hotly awaited art-venue openings we are most looking forward to in 2026With major new institutions gearing up to open their doors, it is set to be a big year in the art world. Here is what to look out for
-
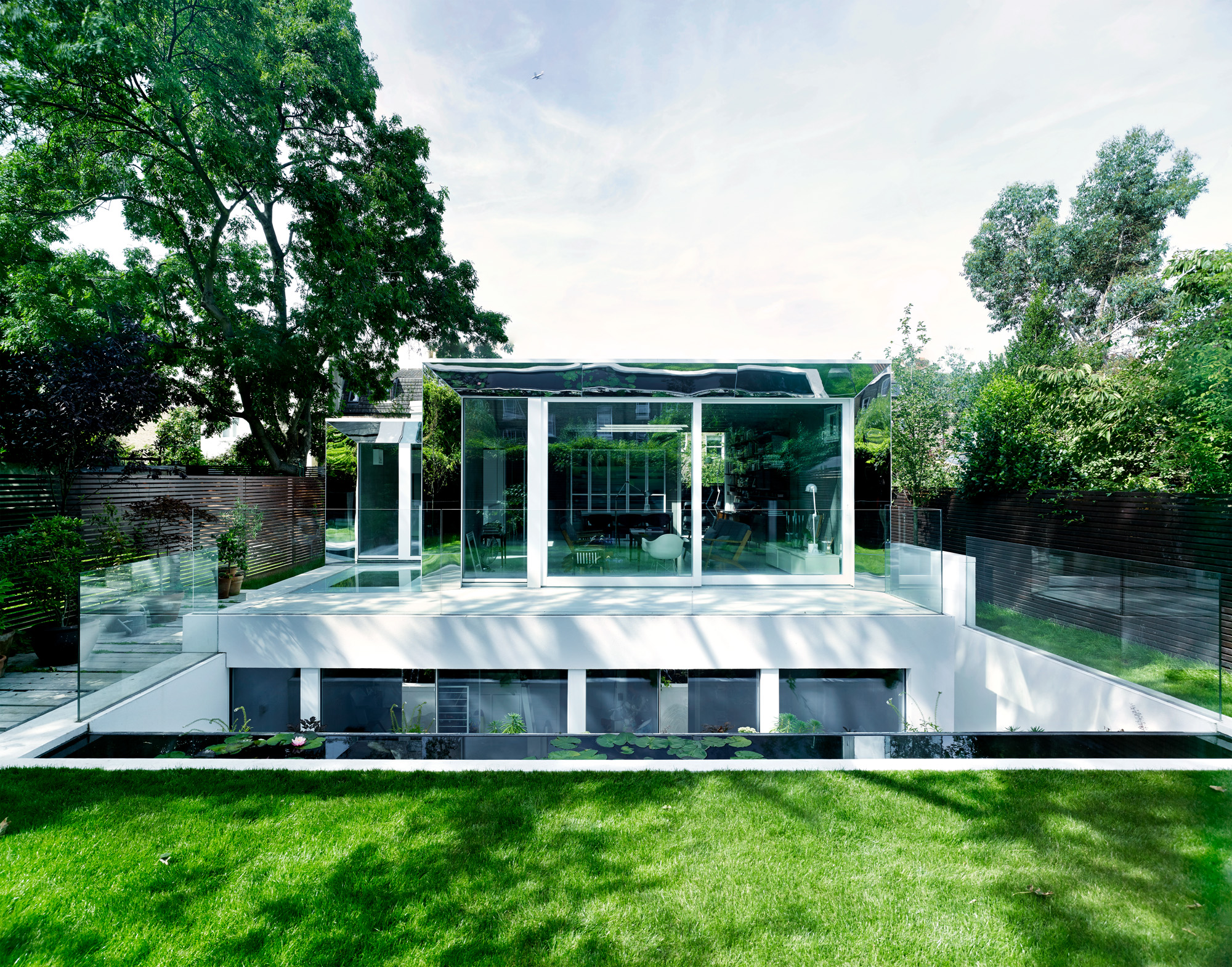 This modern Clapham house is nestled indulgently in its garden
This modern Clapham house is nestled indulgently in its gardenA Clapham house keeps a low profile in south London, at once merging with its environment and making a bold, modern statement; we revisit a story from the Wallpaper* archives
-
 Step inside this perfectly pitched stone cottage in the Scottish Highlands
Step inside this perfectly pitched stone cottage in the Scottish HighlandsA stone cottage transformed by award-winning Glasgow-based practice Loader Monteith reimagines an old dwelling near Inverness into a cosy contemporary home
-
 This curved brick home by Flawk blends quiet sophistication and playful details
This curved brick home by Flawk blends quiet sophistication and playful detailsDistilling developer Flawk’s belief that architecture can be joyful, precise and human, Runda brings a curving, sculptural form to a quiet corner of north London
-
 A compact Scottish home is a 'sunny place,' nestled into its thriving orchard setting
A compact Scottish home is a 'sunny place,' nestled into its thriving orchard settingGrianan (Gaelic for 'sunny place') is a single-storey Scottish home by Cameron Webster Architects set in rural Stirlingshire
-
 Porthmadog House mines the rich seam of Wales’ industrial past at the Dwyryd estuary
Porthmadog House mines the rich seam of Wales’ industrial past at the Dwyryd estuaryStröm Architects’ Porthmadog House, a slate and Corten steel seaside retreat in north Wales, reinterprets the area’s mining and ironworking heritage
-
 Arbour House is a north London home that lies low but punches high
Arbour House is a north London home that lies low but punches highArbour House by Andrei Saltykov is a low-lying Crouch End home with a striking roof structure that sets it apart
-
 A former agricultural building is transformed into a minimal rural home by Bindloss Dawes
A former agricultural building is transformed into a minimal rural home by Bindloss DawesZero-carbon design meets adaptive re-use in the Tractor Shed, a stripped-back house in a country village by Somerset architects Bindloss Dawes
-
 RIBA House of the Year 2025 is a ‘rare mixture of sensitivity and boldness’
RIBA House of the Year 2025 is a ‘rare mixture of sensitivity and boldness’Topping the list of seven shortlisted homes, Izat Arundell’s Hebridean self-build – named Caochan na Creige – is announced as the RIBA House of the Year 2025