A multi-functional event space by Wutopia Lab celebrates daily life in the city
A Living Theatre Mount by Wutopia Lab is an exhibition, meeting and event space for developer Xuzhou Vanke in China's Jiangsu province

Liang Junhao - Photography
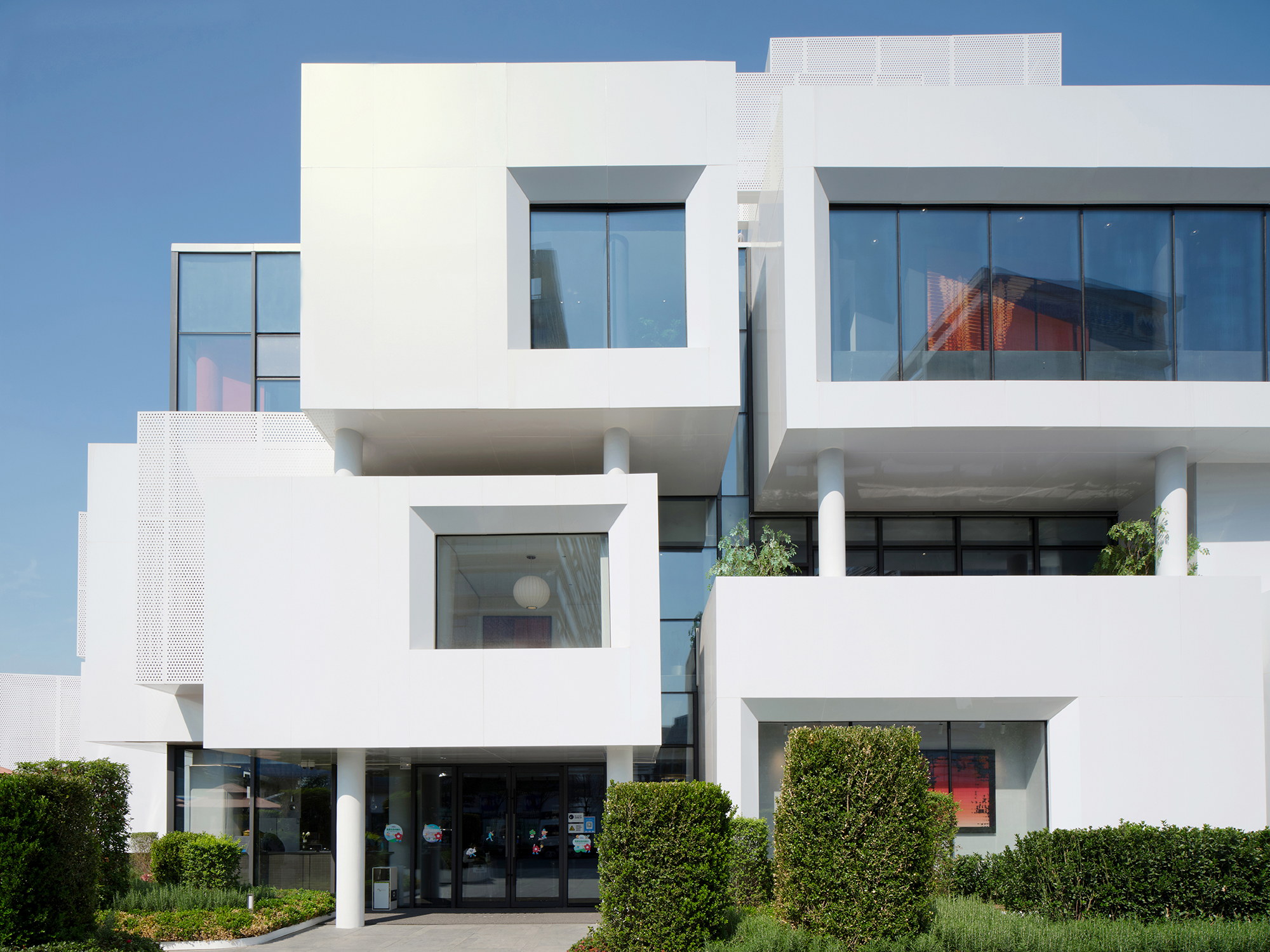
Designed as a showcase for Vanke Cloud Valley (a mixed use scheme currently under construction nearby) for developer Xuzhou Vanke, this sculptural structure is an exhibition, meeting and multi-functional event space called A Living Theatre Mount and was created by Shanghai based architecture studio Wutopia Lab. Located in Xuzhou City and spanning over 1000 sq m, the building was conceived to celebrate daily life in the city, its architects explain.
‘When I received the call inviting me to design, I was in the mountains on a land grant,' recalls Wutopia Lab's chief architect Yu Ting. ‘The project's plot was on the border between the old and new city in the northwest of the province of Jiangsu. The client hoped that we could create a different kind of demonstration centre for them on the city junction near the Vanke building site. We wanted to create a set of stages with ordinary people as the main characters. The performance is about their own life in all aspects. The client said yes.'
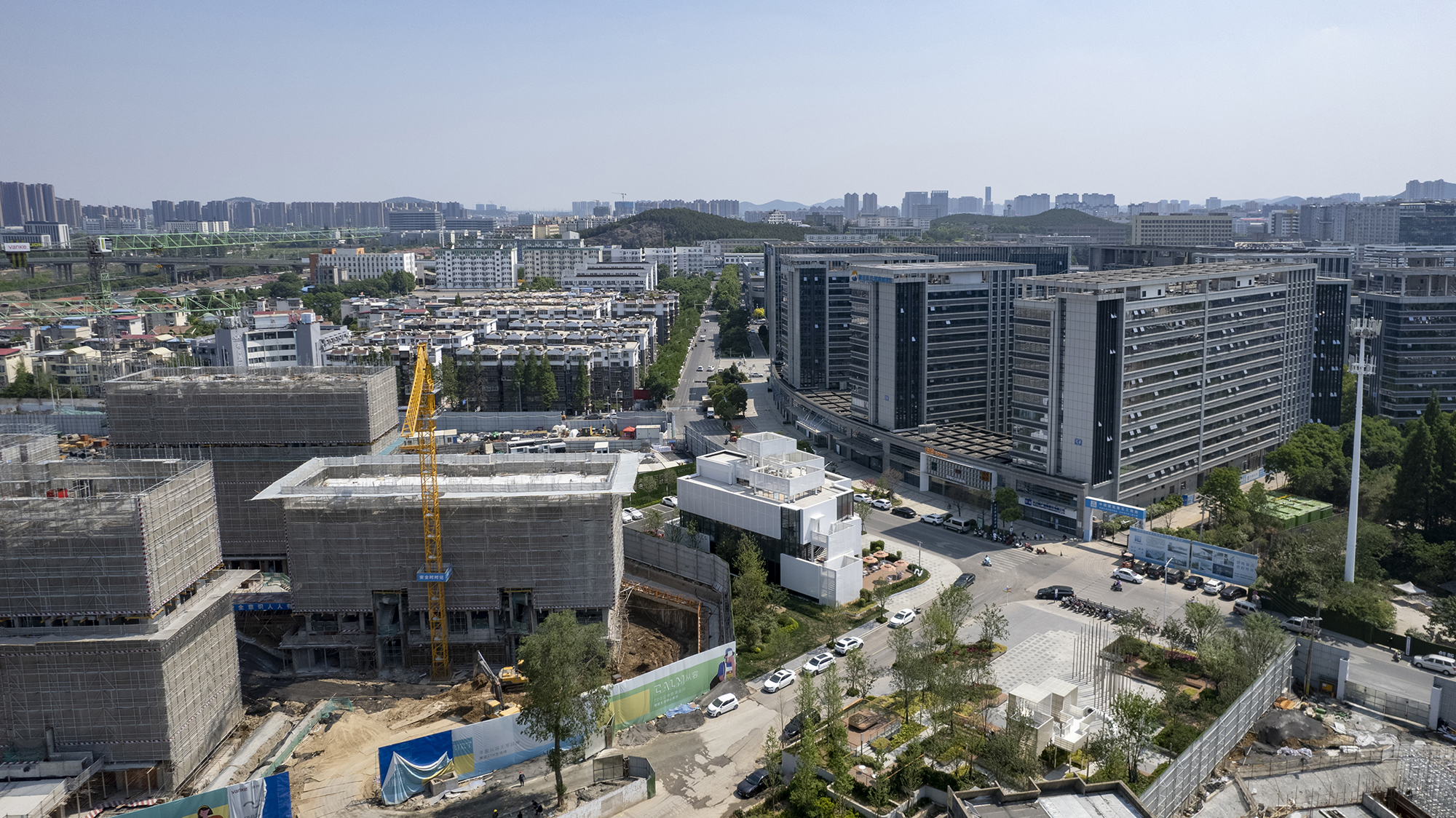
Composed as a stack of white boxes, the structure features open and closed volumes, some opaque, some transparent, some covered in white plaster, and some wrapped in perforated aluminium sheets that lend a sense of lightness to the whole. The design's overall perimeter and shape were dictated largely by local building regulations, which stipulated buildings do not exceed three levels above ground. The stepped ‘mountain' look ensures the building makes the most of its allowed buildable space, while creating an interesting facade.
Inside, the structure contains areas for an audio-visual hall, office, model room, tearoom, meeting spaces, VIP reception, indoor garden and a couple of multi-functional spaces.
‘It's like a mountain, and it's like a cloud,' the architects say, and continue: ‘After accepting the proposal, the client said that the design reminded people of the cloud of data. As such, the prototype also reflects the city's positioning as a "City of High Technology". The design is communicative through multiple interpretations. [It is] everyday and monumental, a "mountain of ideal life" for ordinary people who celebrate the present as well as every day of the future.'
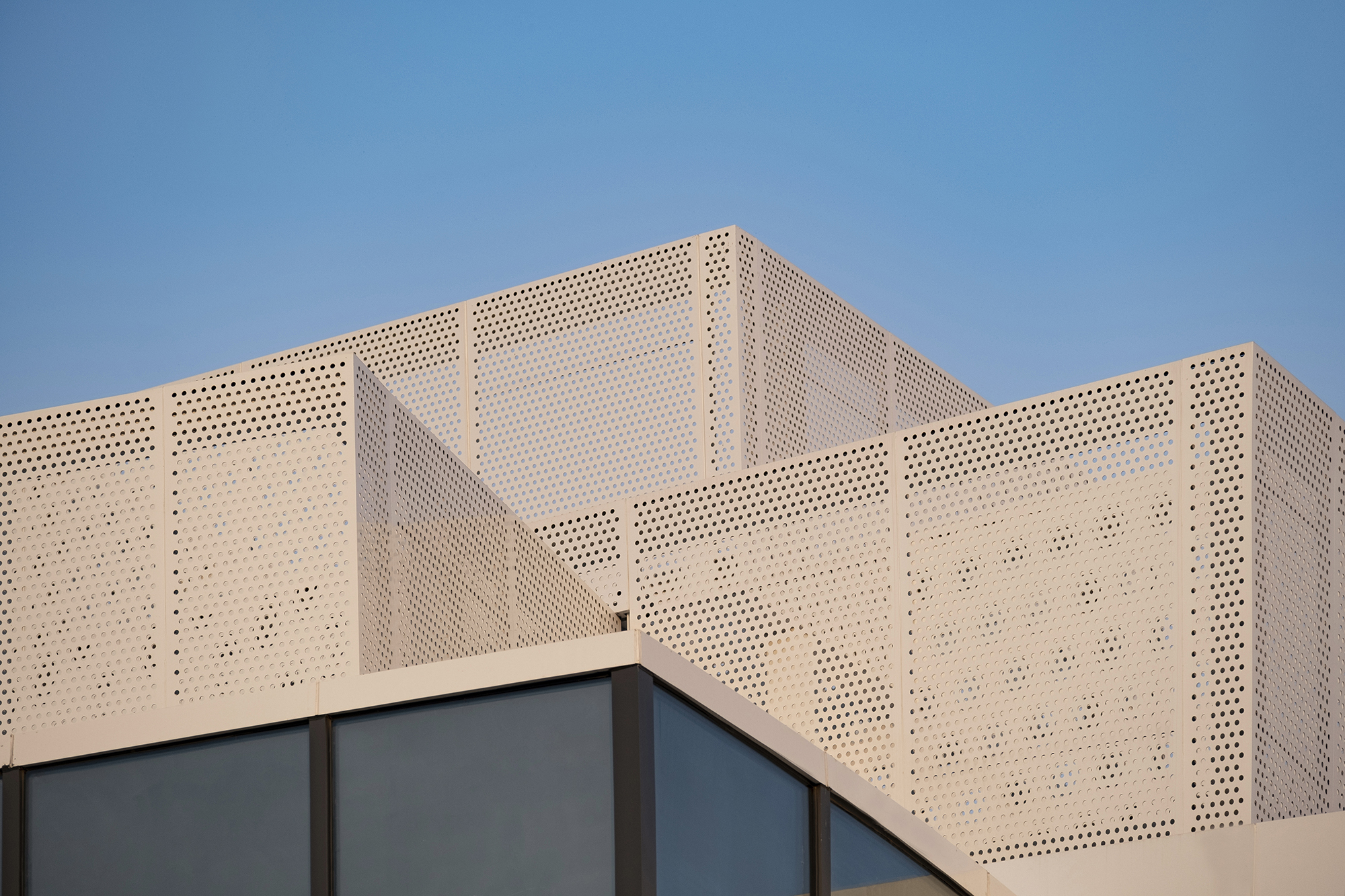
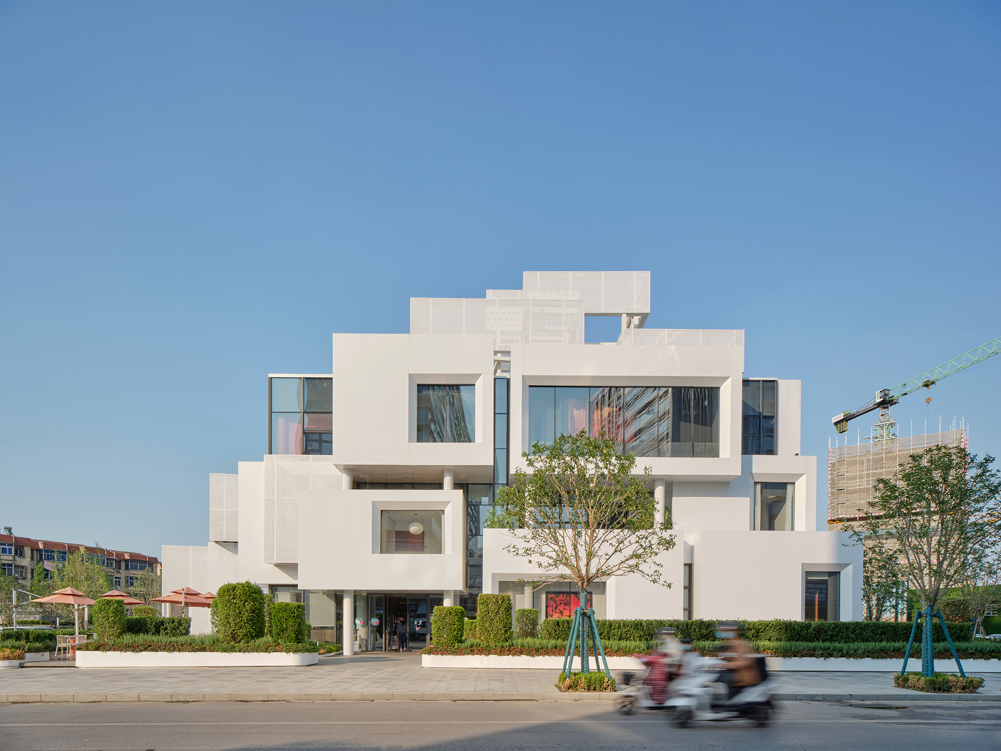
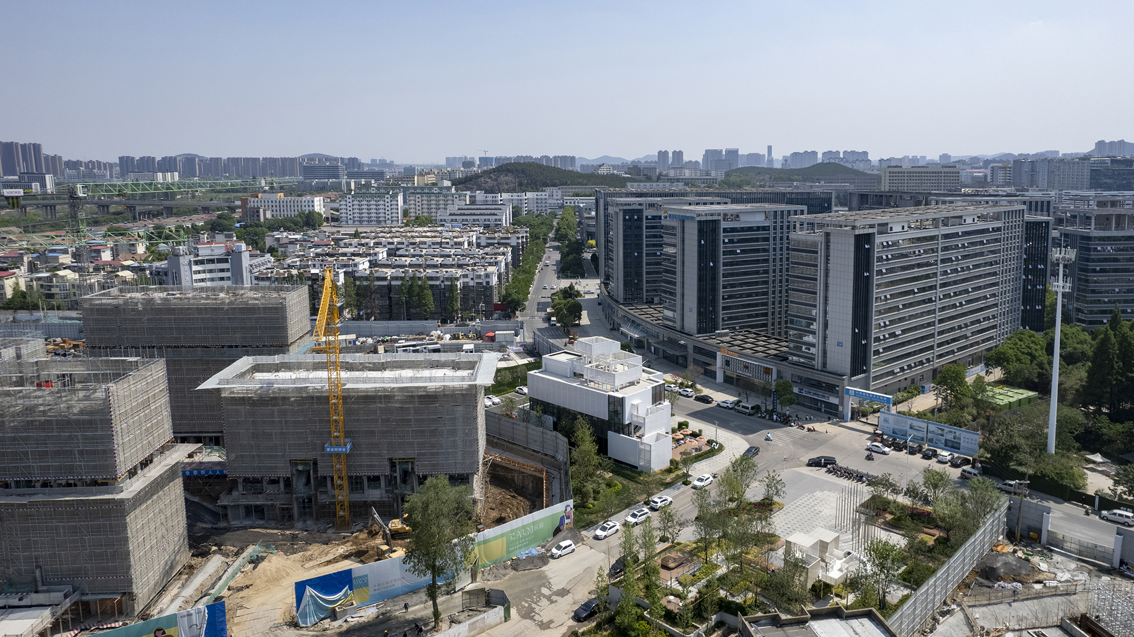
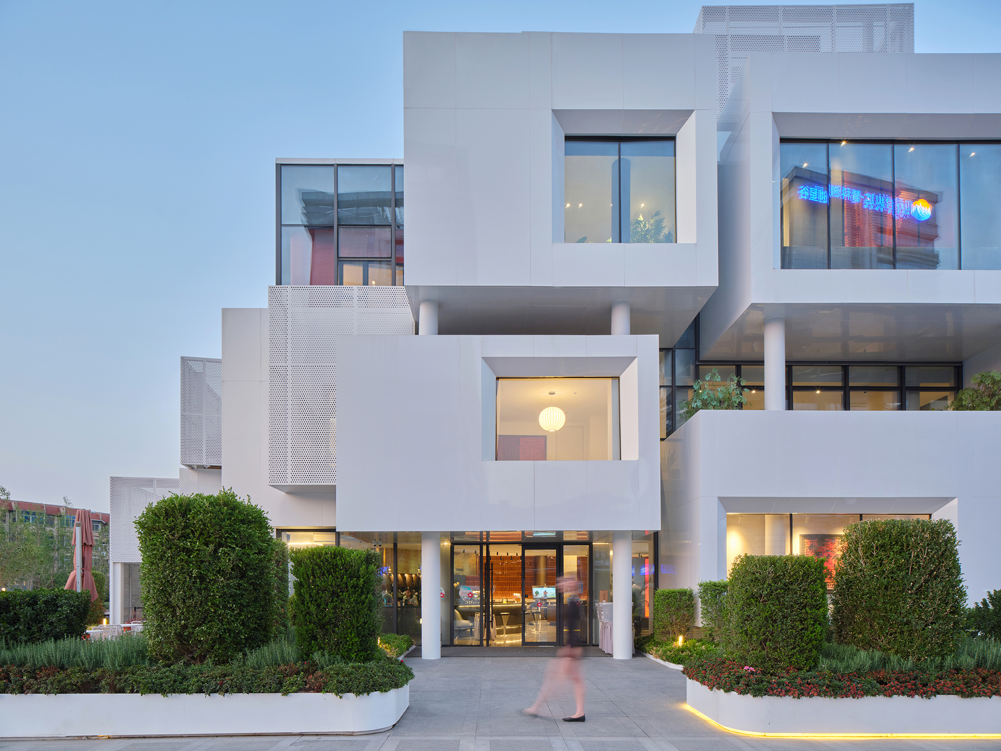
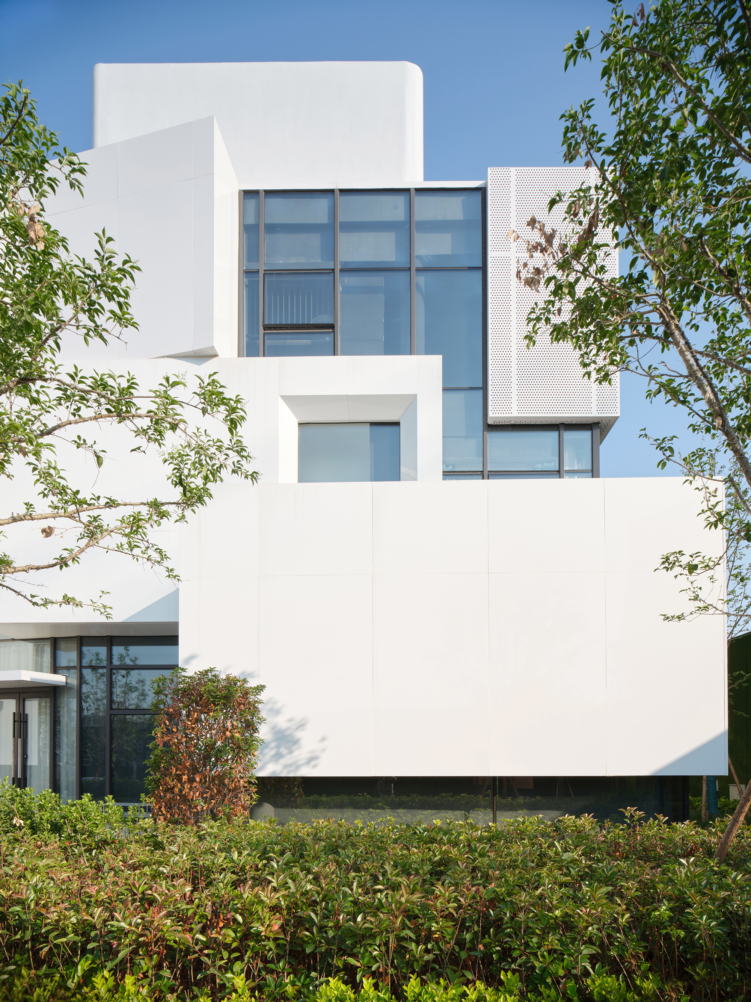
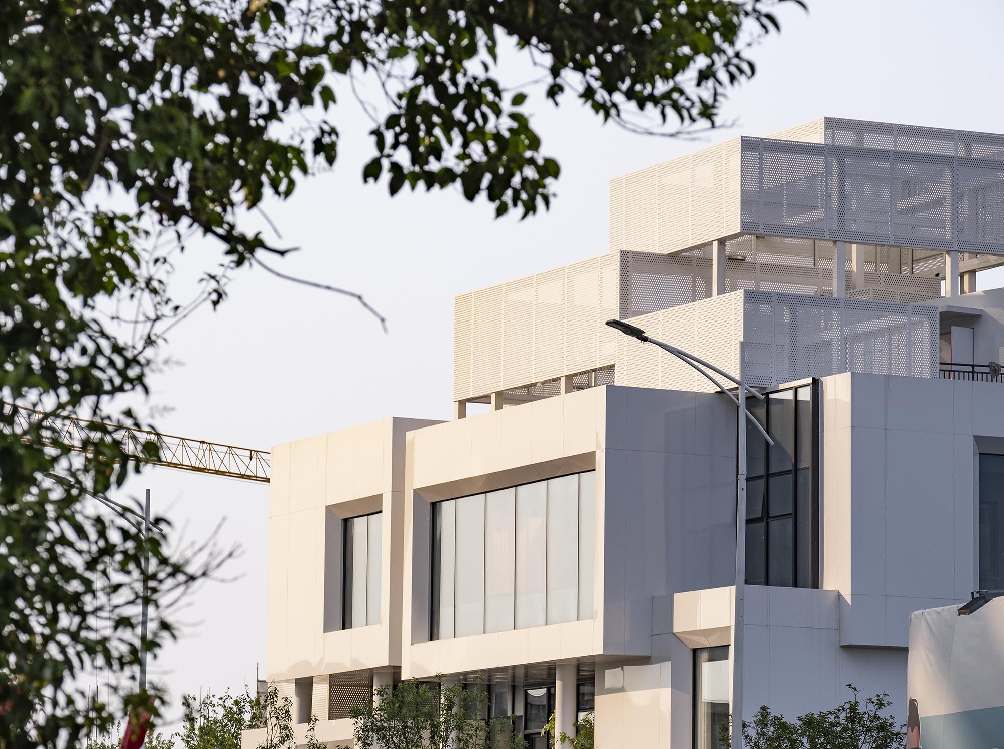
INFORMATION
wutopialab.com
Receive our daily digest of inspiration, escapism and design stories from around the world direct to your inbox.
Ellie Stathaki is the Architecture & Environment Director at Wallpaper*. She trained as an architect at the Aristotle University of Thessaloniki in Greece and studied architectural history at the Bartlett in London. Now an established journalist, she has been a member of the Wallpaper* team since 2006, visiting buildings across the globe and interviewing leading architects such as Tadao Ando and Rem Koolhaas. Ellie has also taken part in judging panels, moderated events, curated shows and contributed in books, such as The Contemporary House (Thames & Hudson, 2018), Glenn Sestig Architecture Diary (2020) and House London (2022).
