Traditional typologies: a | 911 and Aecom’s barn-inspired Platah Pavilion, Mexico
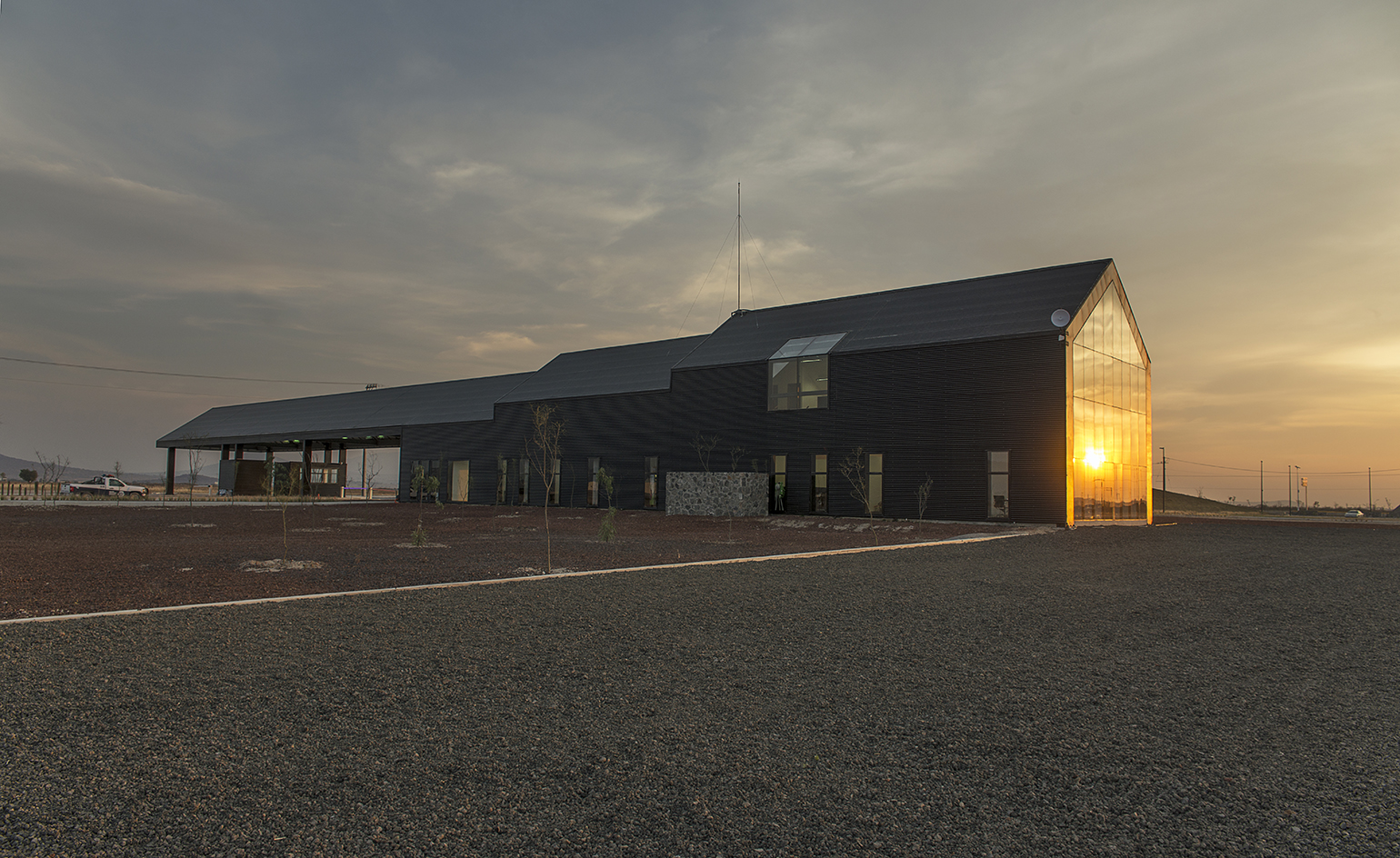
Mexican architecture practice a | 911 and Aecom, an engineering, consulting and project management firm, have unveiled their latest offering: the Platah Pavilion. The 127,000 sq ft construction is located in the Plataforma Logística de Hidalgo, a large industrial development situated two hours north of Mexico City.
The clients, Artha Capital, specialise in the development, acquisition and operation of real estate. The pavilion was designed to house the firm's access control centre, administration offices and showrooms.
The building’s horizontal volume stretches out in a telescopic manner, reaching 295 ft in length. Its simple form was directly inspired by the traditional typology of a barn and designed with the intention of connecting the large structure to its surrounding context.
The complex’s landscape design is centred around the local climate and vegetation, and consists of a series of beams gravel strips, stone walls and xerophyte vegetation gardens. These additions provide a welcome dose of life and vibrancy to the building's desolate backdrop.
When entering the property, guests arrive at the reception area, which leads through to a number of spacious communal working areas, meeting rooms, private spaces and exhibition rooms.
The building’s longitudinal form is fashioned from a simple steel structure and cladded with black corrugated sheeting, which allowed for a short construction period. The internal program is diverse, containing a multitude of large spaces in varying sizes. The architects devised the internal structure by ‘shifting geometries’ to create numerous open areas which are equipped with an abundance of natural light and far stretching vistas.
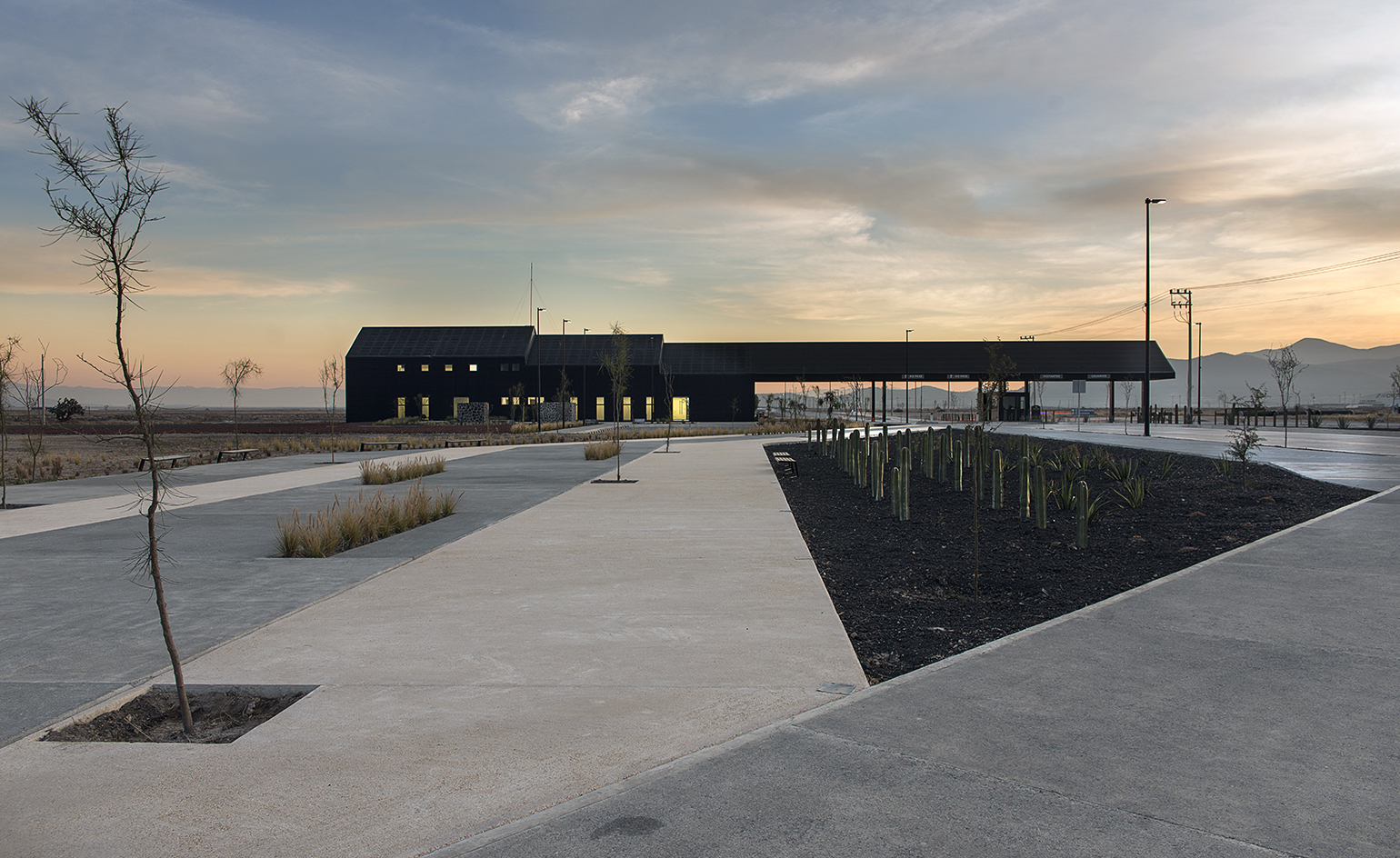
The pavilion's stretching horizontal volume acts as an homage to the traditional barn typology
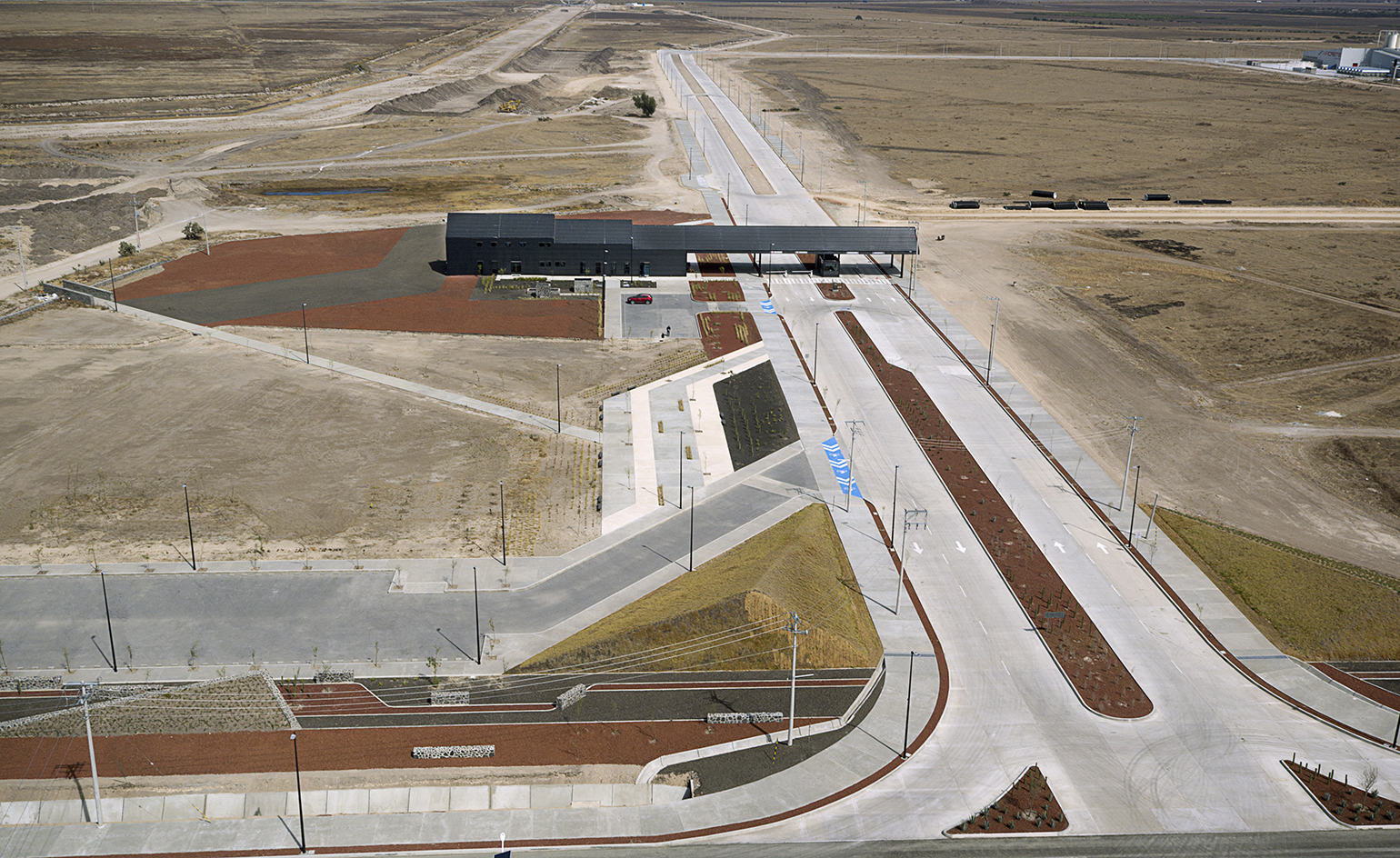
The building is located within Plataforma Logística Hidalgo, a large industrial development situated two hours north of Mexico City
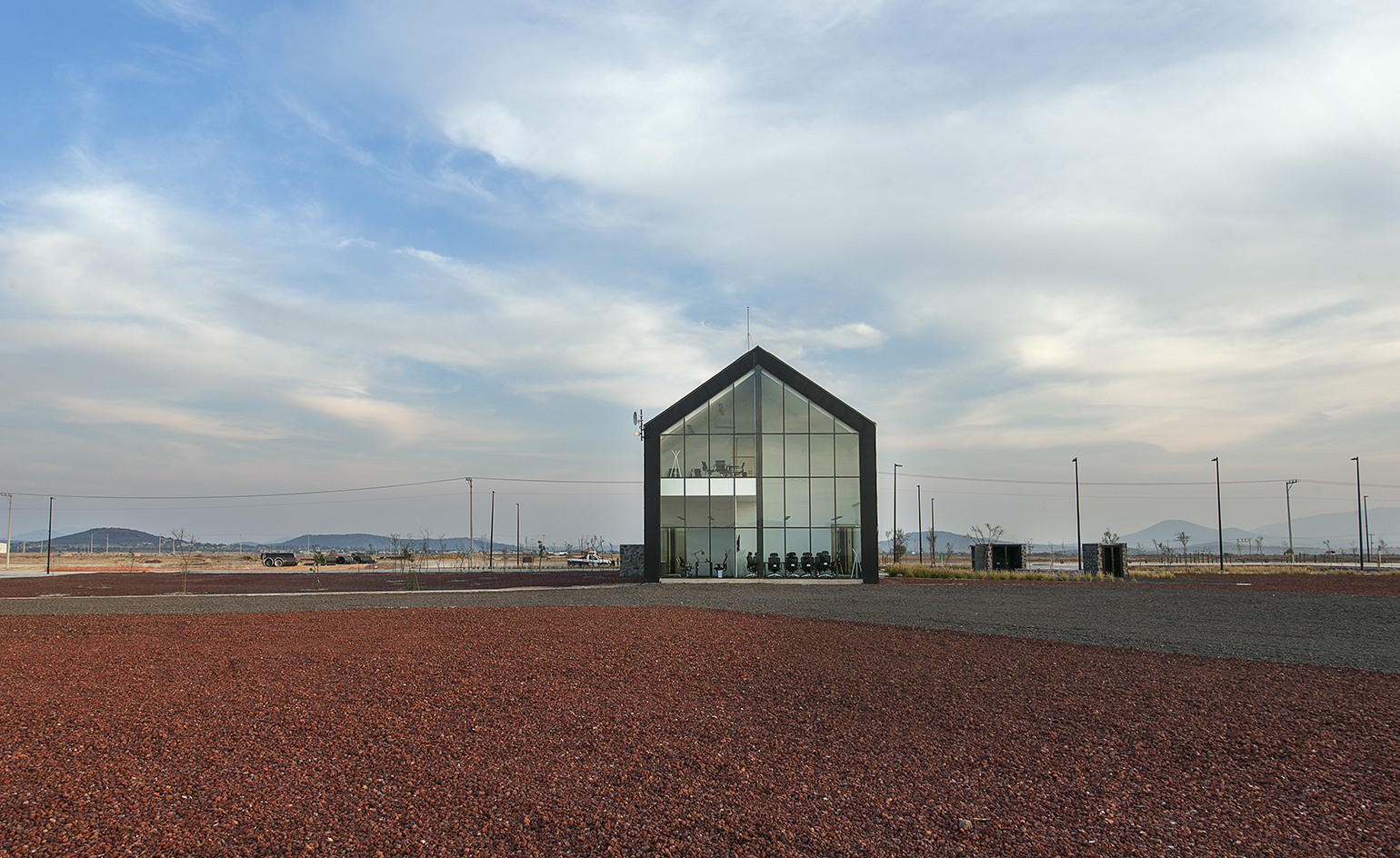
The building is home to Artha Capital's administrative offices, showroom, access and control centres
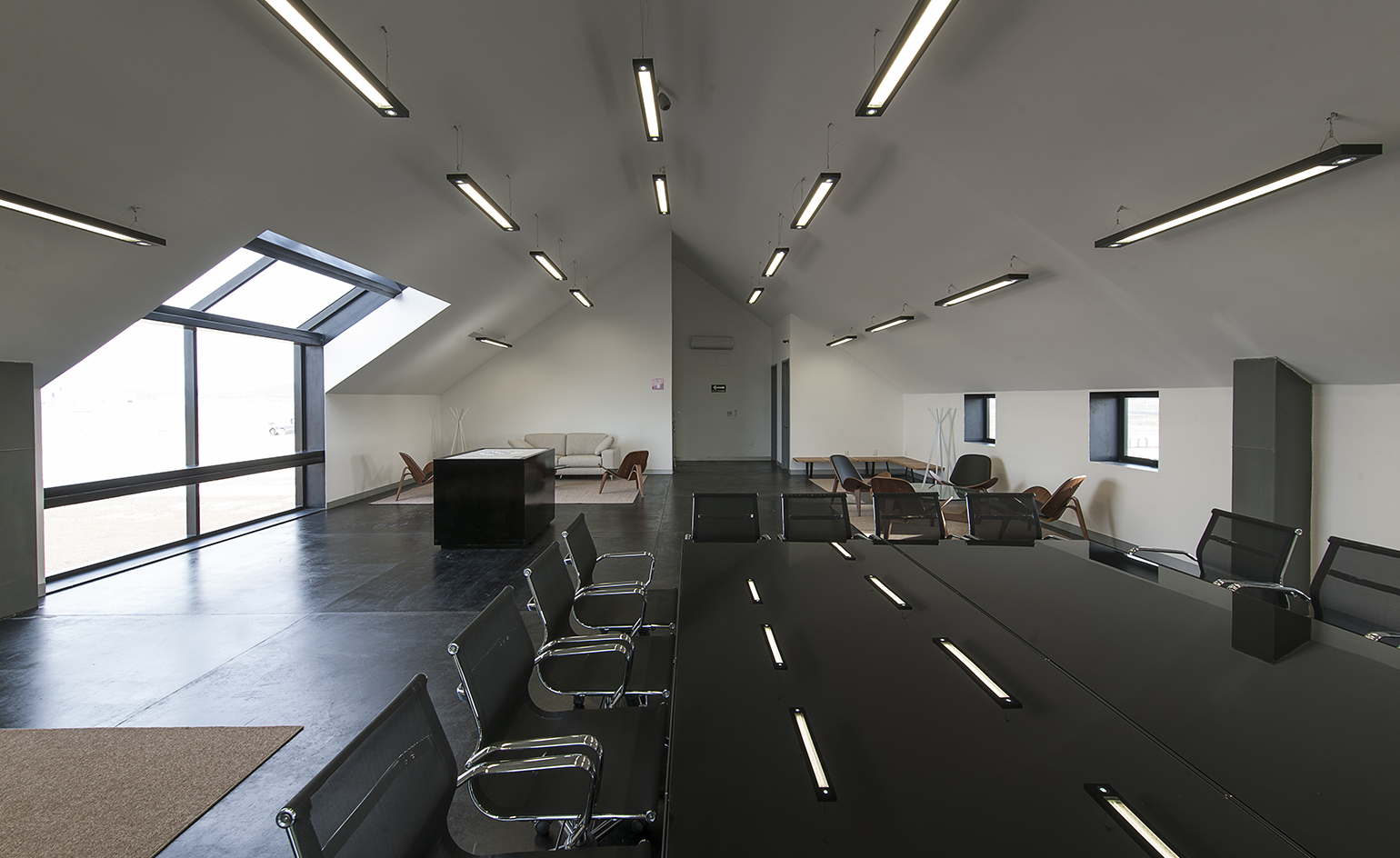
The architects created a varied and interesting internal programme by 'shifting geometries', providing each space with an abundance of light and stretching vistas
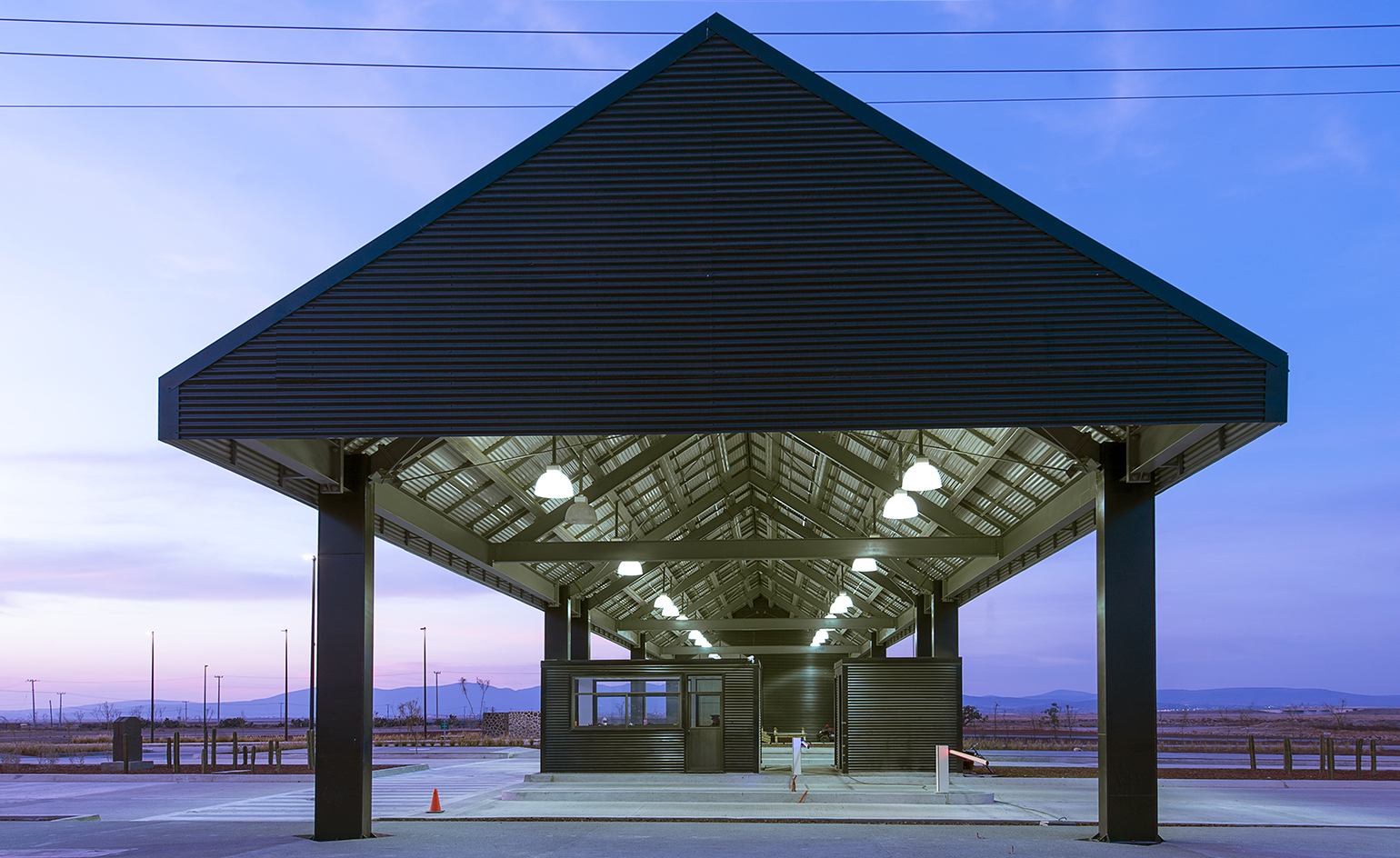
The pavilion was built from a steel structure and cladded with black corrugated sheeting, allowing for a quick and simple construction process
INFORMATION
For more information on the Platah Pavilion, visit a | 911’s website
Photography: Jaime Navarro
Receive our daily digest of inspiration, escapism and design stories from around the world direct to your inbox.