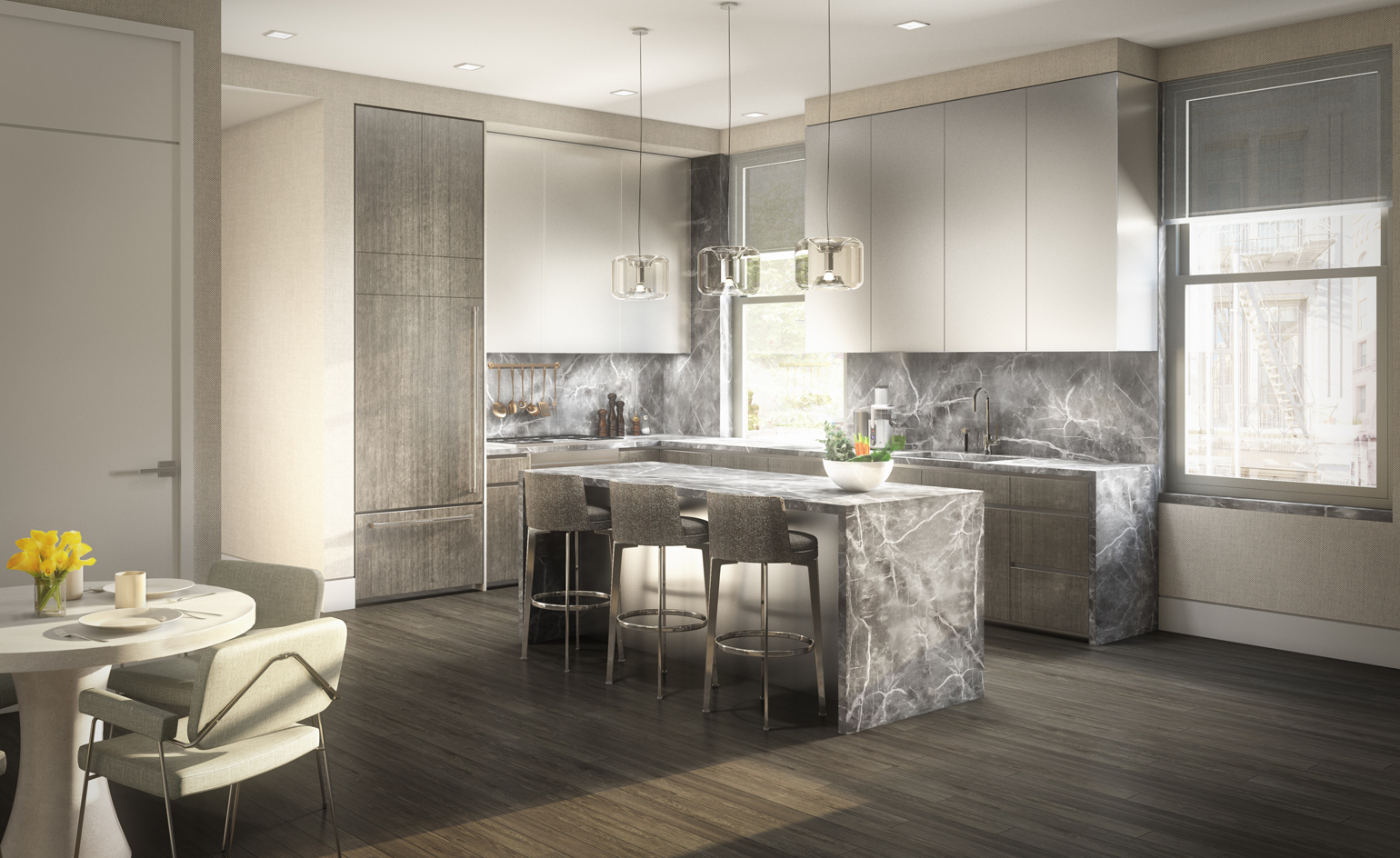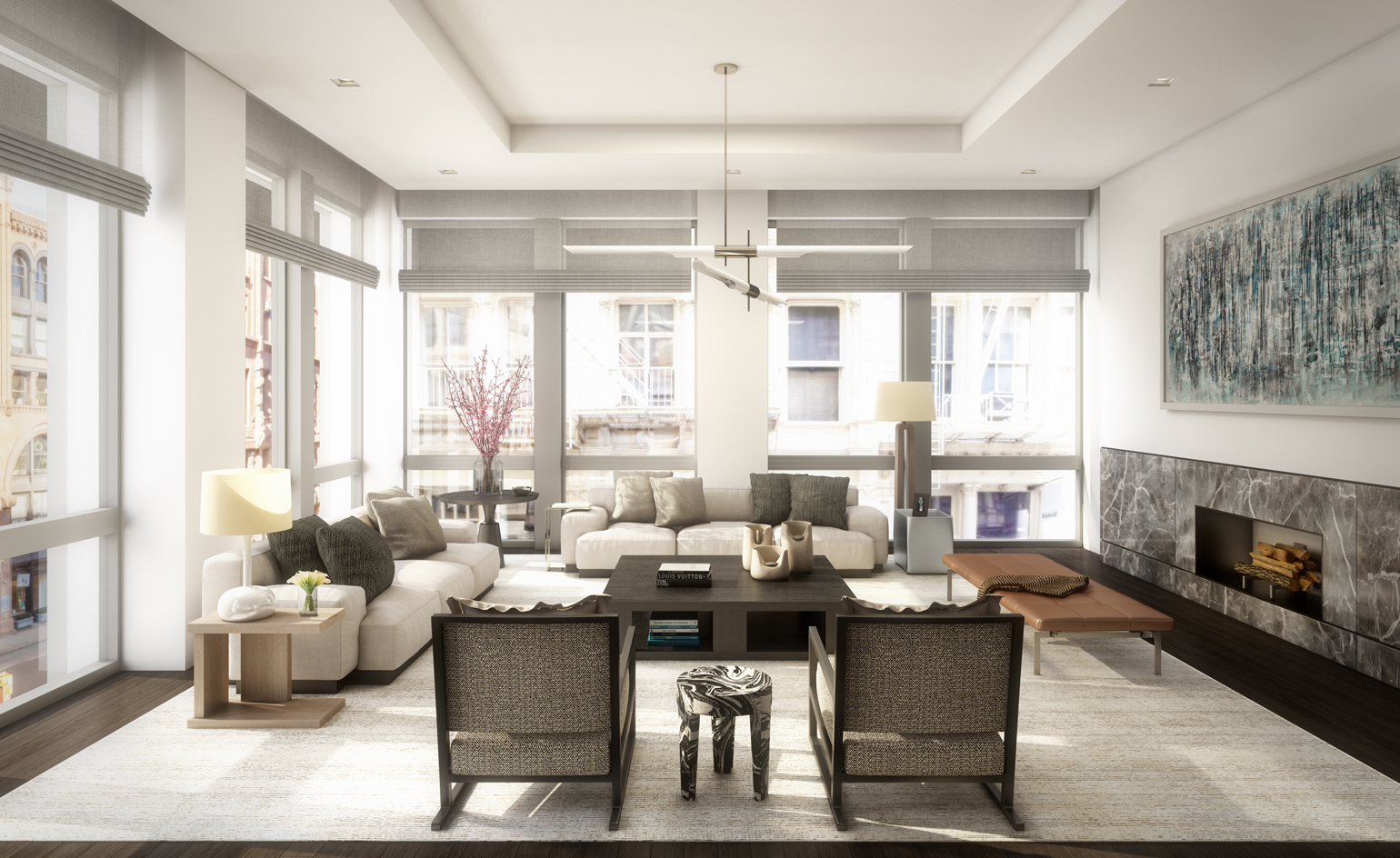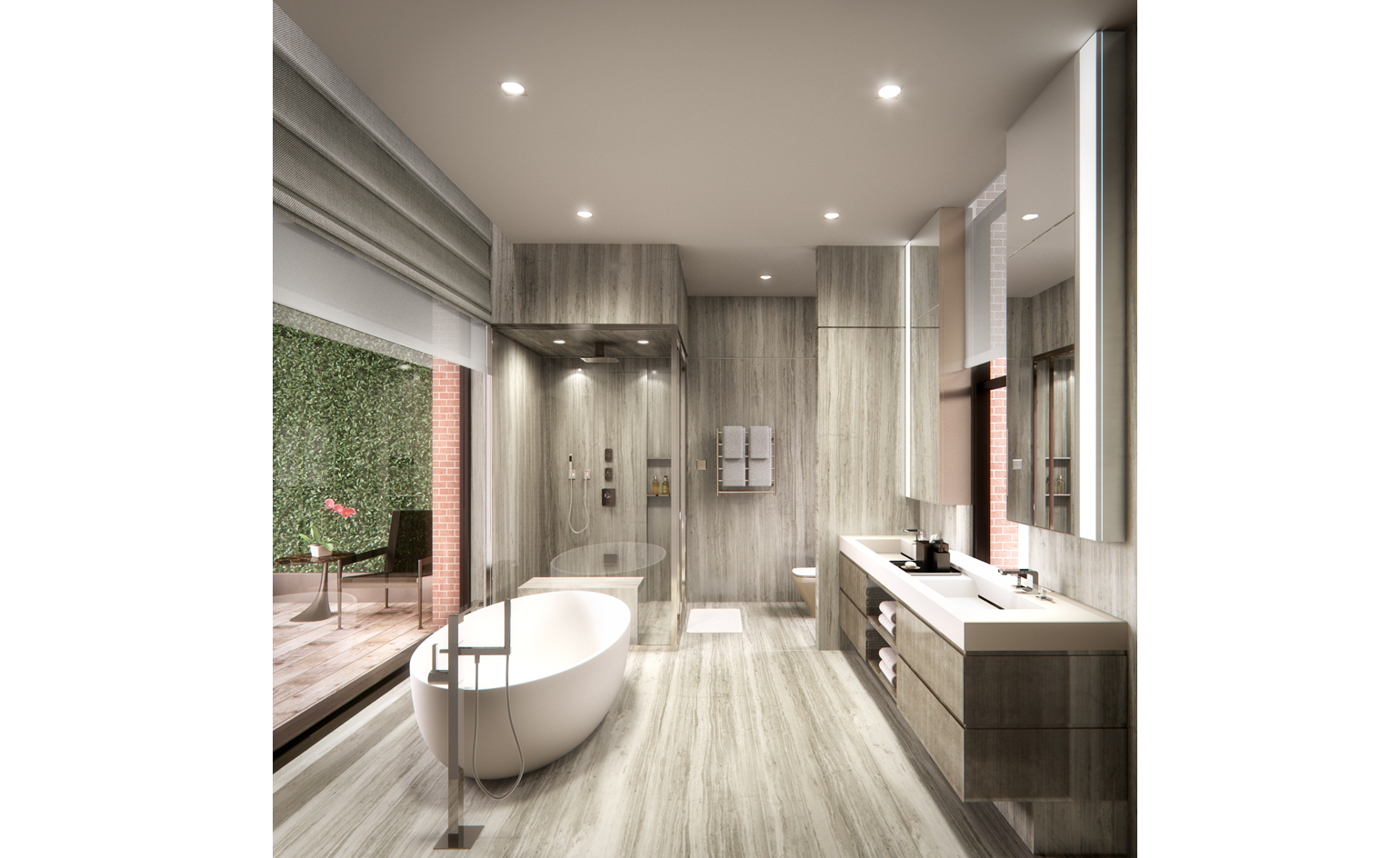Cast iron: 52 Wooster launches in New York's SoHo


Residential construction in New York has been booming - and 52 Wooster, by real estate developer Continental Ventures, is the latest scheme to launch in the historic cast-iron district of SoHo.
Designed by architect Arpad Baksa, with interiors by Grade, this is a boutique scheme with just four units - an elegant mix of three- and four-bedroom apartments ranging in size from 2,044 - 4,263 sq ft. The interiors are spacious and loft-style, drawing on iconic New York residential imagery.
The refined corner building's exteriors were especially created to draw on the area's historic character, featuring cast iron elements and brick facades. 'The design intent was to create a building that respects the historic fabric of SoHo, as far as scale and materials, while incorporating design elements to create a modern building,' explains Baksa.
Inside, a light and airy interior is filled with luxurious finishes - such as marble and eucalyptus wood - in a sophisticated, neutral palette. There are three three-bedroom apartments available across the lower floors, while a single four-bedroom duplex penthouse crowns the top. It features separate floors for entertainment spaces and living quarters, a powder room and plenty of outdoor space; such as two terraces and a private roof deck.
Construction is currently underway with completion scheduled for summer 2016.

The building is part of the area’s historic cast-iron district and features interiors by Grade

The building includes three- and four-bedroom loft-like apartments

A four-bedroom duplex penthouse sits at the top. It features plenty of outside space, including two terraces and a private roof deck
Receive our daily digest of inspiration, escapism and design stories from around the world direct to your inbox.
Ellie Stathaki is the Architecture & Environment Director at Wallpaper*. She trained as an architect at the Aristotle University of Thessaloniki in Greece and studied architectural history at the Bartlett in London. Now an established journalist, she has been a member of the Wallpaper* team since 2006, visiting buildings across the globe and interviewing leading architects such as Tadao Ando and Rem Koolhaas. Ellie has also taken part in judging panels, moderated events, curated shows and contributed in books, such as The Contemporary House (Thames & Hudson, 2018), Glenn Sestig Architecture Diary (2020) and House London (2022).
