Goldsmith Street housing scoops 2019 RIBA Stirling Prize

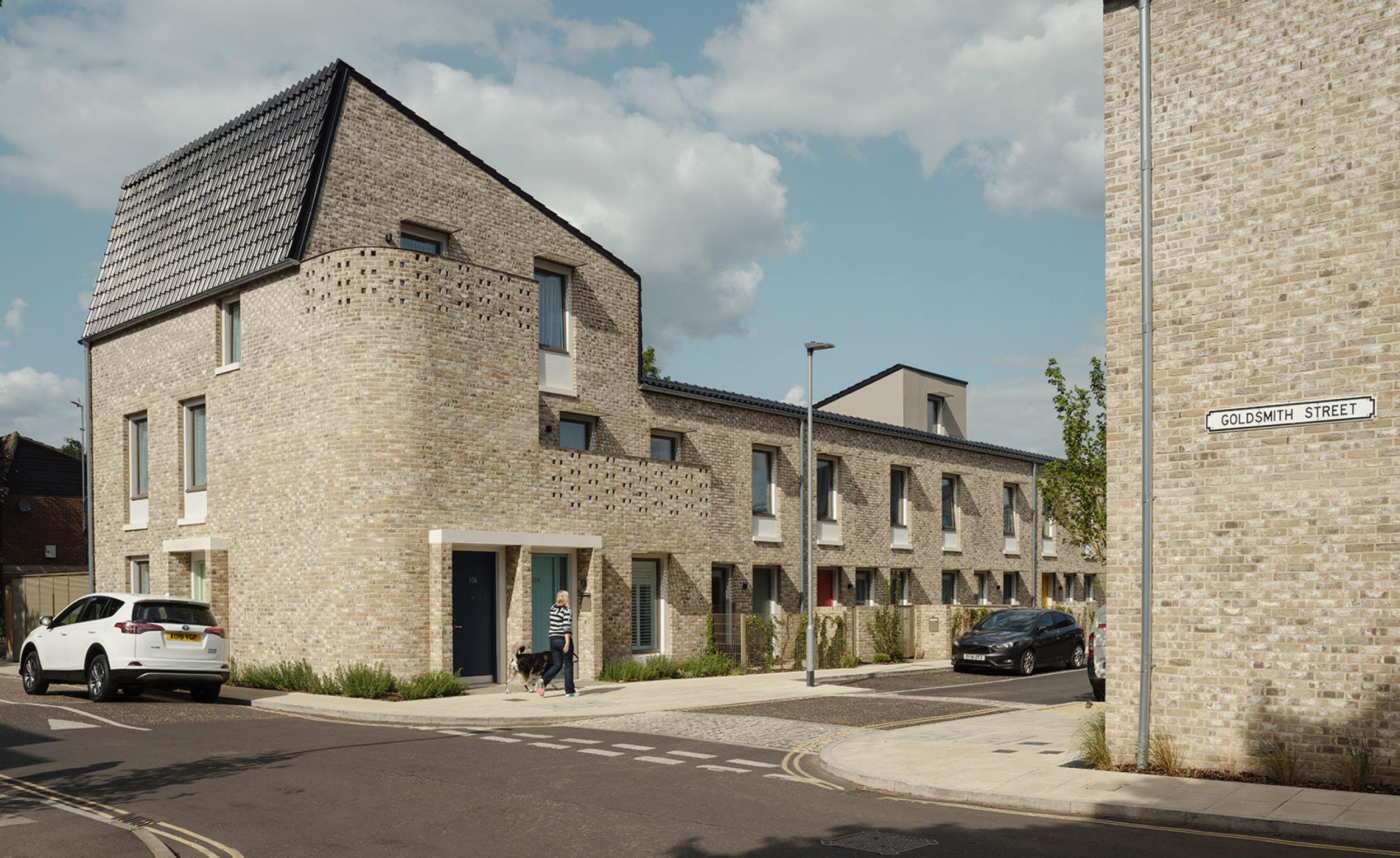
Receive our daily digest of inspiration, escapism and design stories from around the world direct to your inbox.
You are now subscribed
Your newsletter sign-up was successful
Want to add more newsletters?

Daily (Mon-Sun)
Daily Digest
Sign up for global news and reviews, a Wallpaper* take on architecture, design, art & culture, fashion & beauty, travel, tech, watches & jewellery and more.

Monthly, coming soon
The Rundown
A design-minded take on the world of style from Wallpaper* fashion features editor Jack Moss, from global runway shows to insider news and emerging trends.

Monthly, coming soon
The Design File
A closer look at the people and places shaping design, from inspiring interiors to exceptional products, in an expert edit by Wallpaper* global design director Hugo Macdonald.
Few awards have us on the edge of our seat like the RIBA Stirling Prize. The annual gong, given out by the renowned British institute, is one of the highest honours in architecture and this year's winner has just been announced; the Goldsmith Street council estate in Norwich, designed by Mikhail Riches with Cathy Hawley, scooped the prize.
The worthy winner, revealed at a celebratory dinner and ceremony tonight in London, was praised by the judges for its modesty and architectural brilliance that combines sustainability in both environmentally and social sense. The complex meets rigorous ‘Passivhaus’ environmental standards, and comprises some 100 ultra low-energy homes for Norwich City Council, arranged in rows of two-storey house, bookended by three-storey flats.
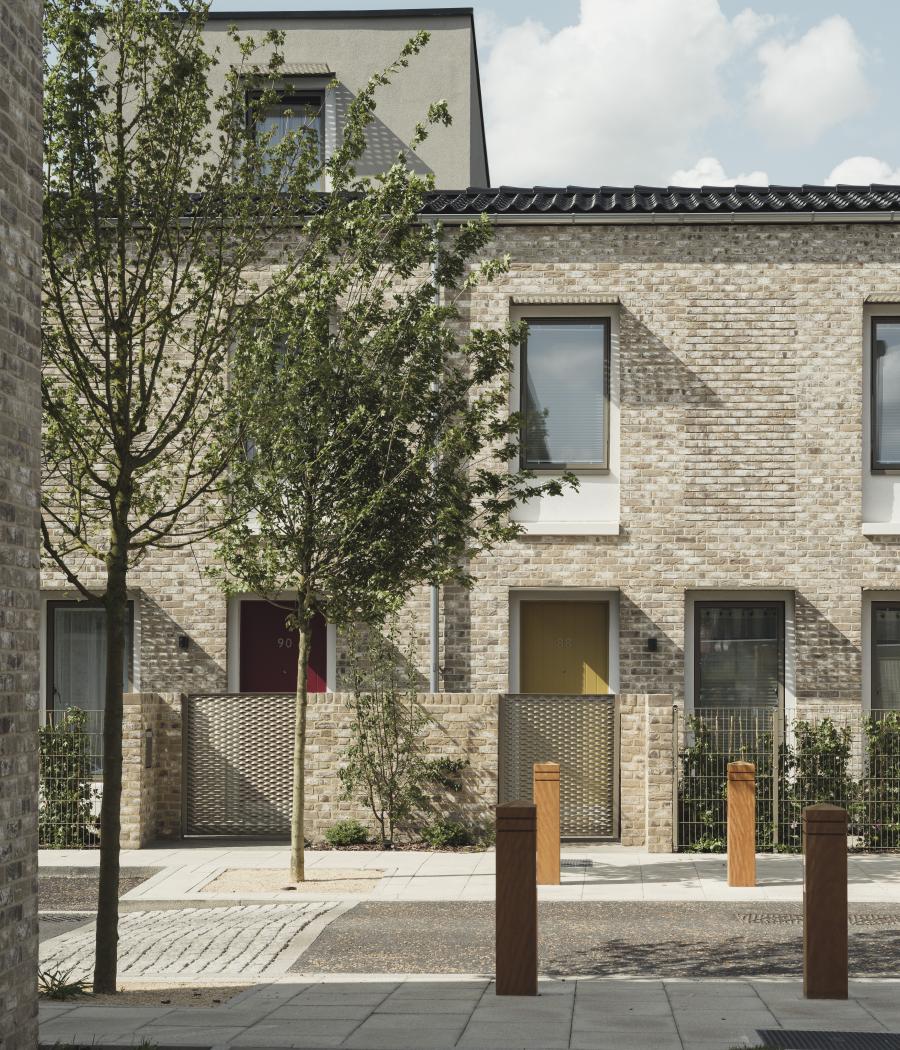
Fostering community values, the back gardens of the central terraces share a secure ‘ginnel’ (alleyway) for children to play together.
The project won against some pretty tough competition from no less than five other, notable schemes: London Bridge Station by Grimshaw; The Weston at Yorkshire Sculpture Park by Feilden Fowles; Nevill Holt Opera by Witherford Watson Mann Architects; Cork House by Matthew Barnett Howland with Dido Milne and Oliver Wilton; and The Macallan Distillery and Visitor Experience: Rogers Stirk Harbour + Partners.
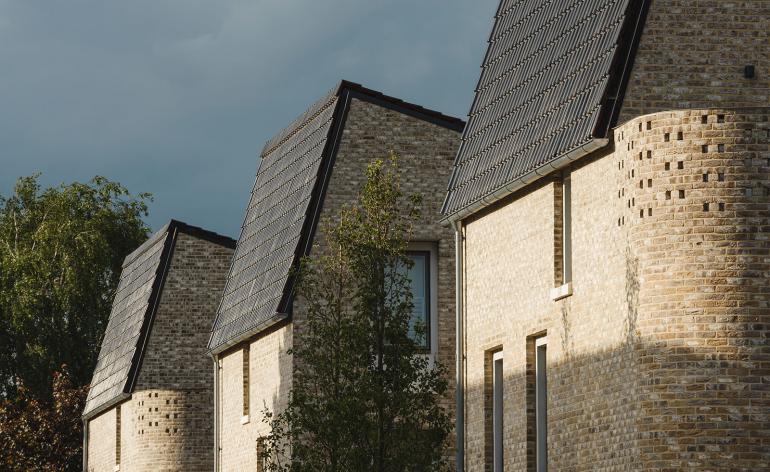
‘Goldsmith Street is a modest masterpiece,' say the judges, a panel chaired by Julia Barfield. ‘It is high-quality architecture in its purest most environmentally and socially-conscious form. Behind restrained creamy façades are impeccably-detailed, highly sustainable homes – an incredible achievement for a development of this scale. This is proper social housing, over ten years in the making, delivered by an ambitious and thoughtful council. These desirable, spacious, low-energy properties should be the norm for all council housing.'
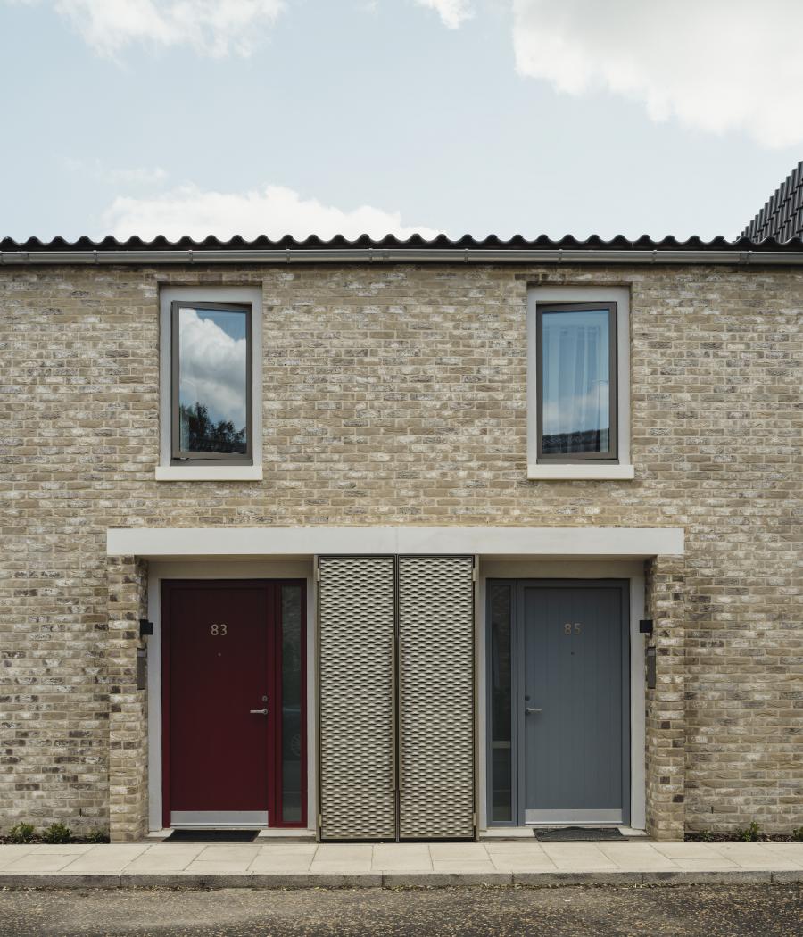
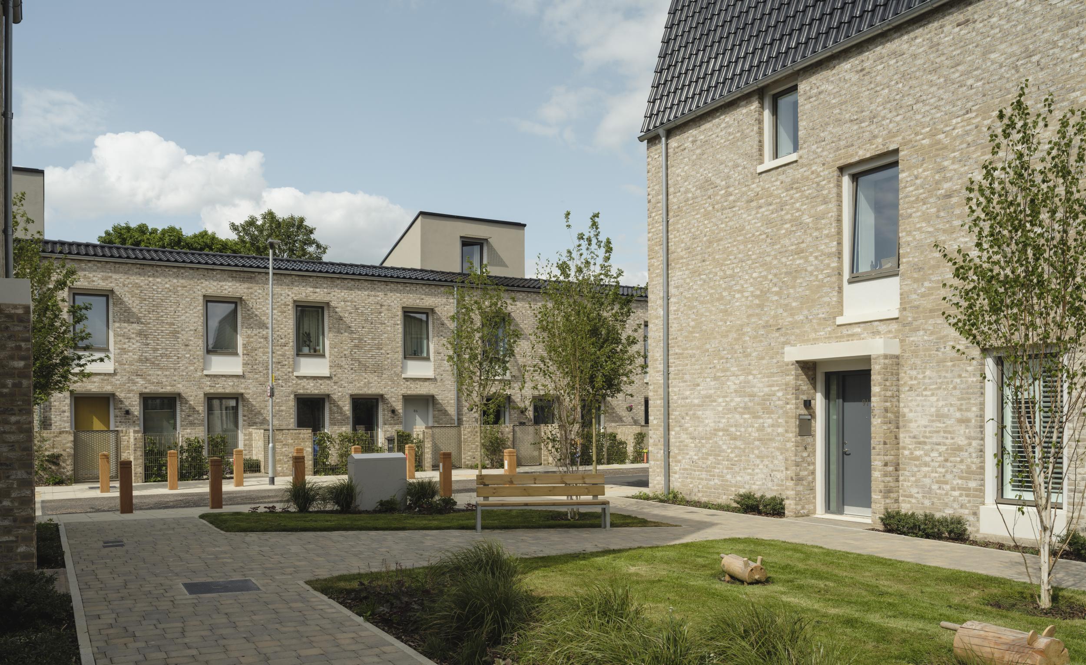

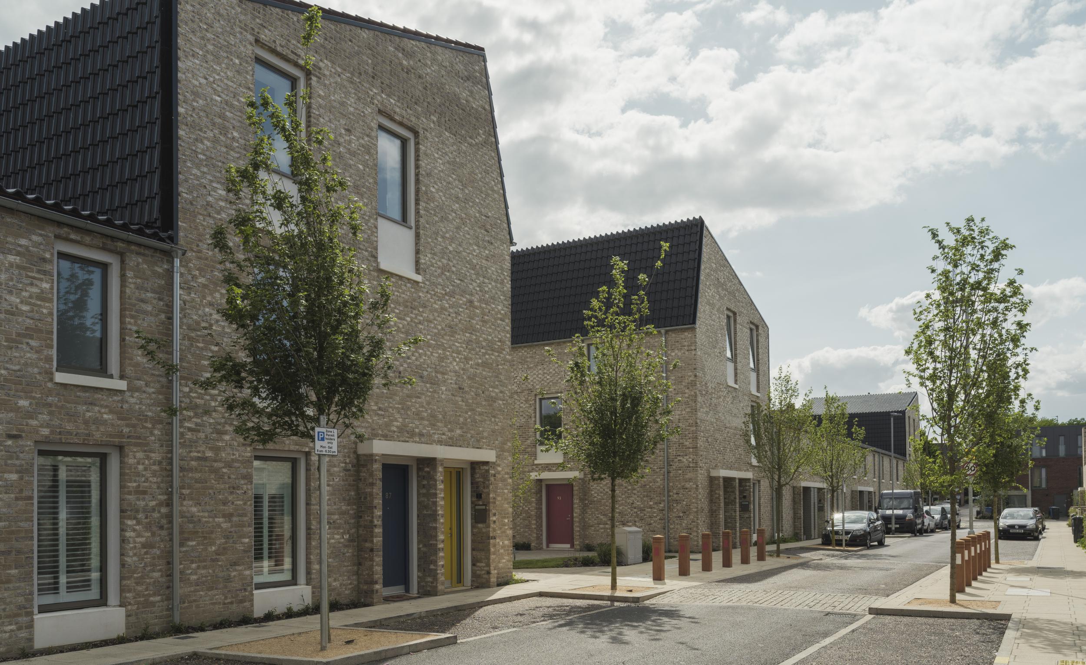

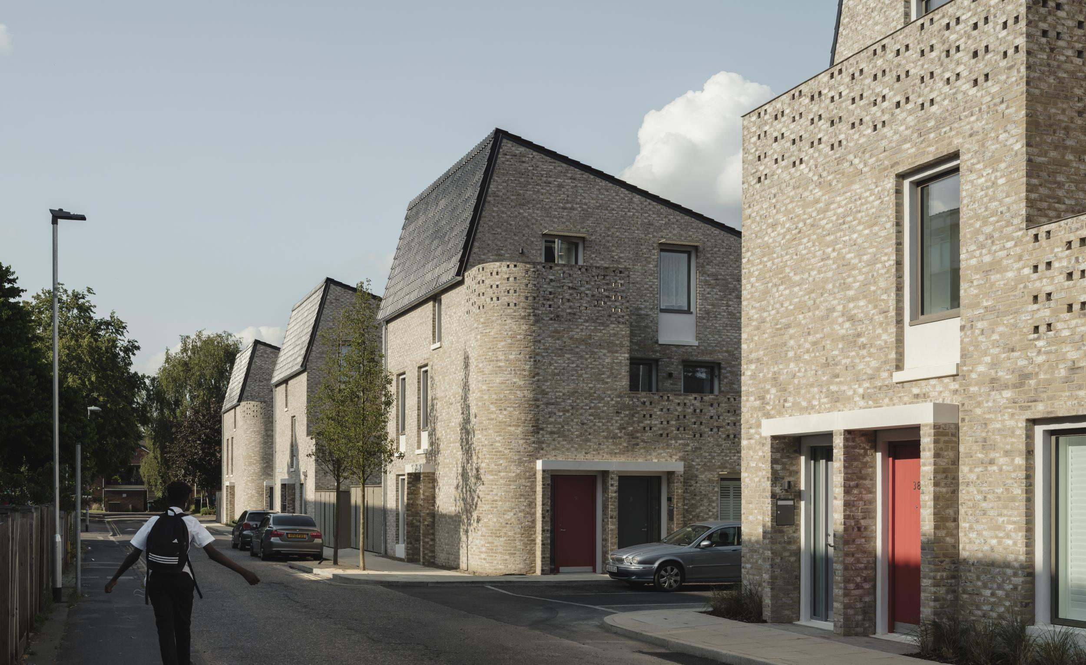
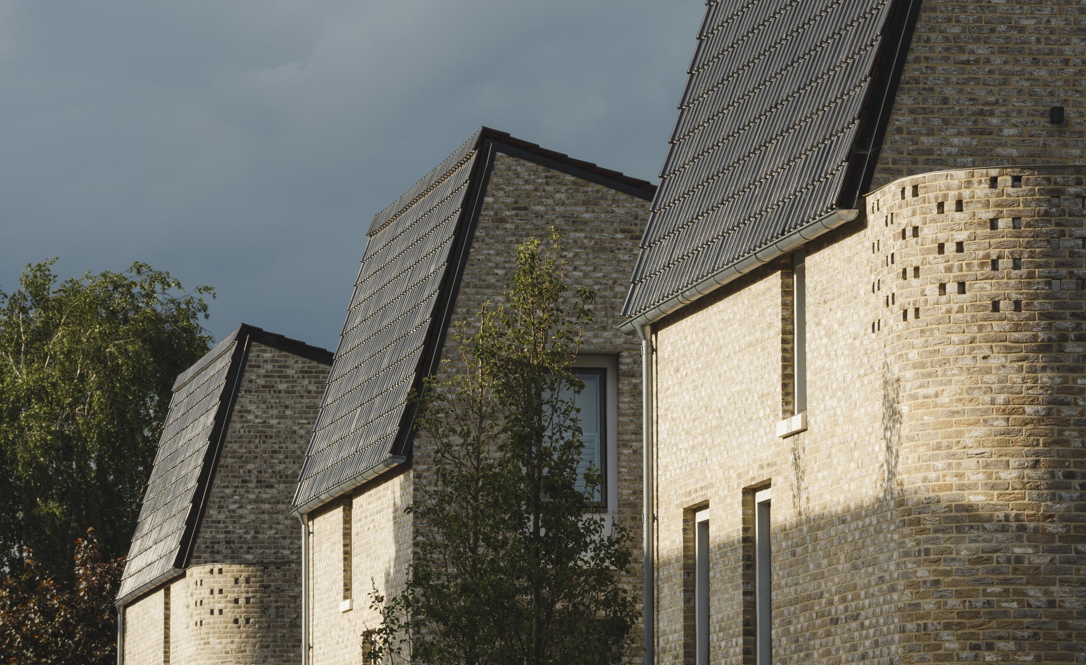
INFORMATION
architecture.com
Receive our daily digest of inspiration, escapism and design stories from around the world direct to your inbox.
Ellie Stathaki is the Architecture & Environment Director at Wallpaper*. She trained as an architect at the Aristotle University of Thessaloniki in Greece and studied architectural history at the Bartlett in London. Now an established journalist, she has been a member of the Wallpaper* team since 2006, visiting buildings across the globe and interviewing leading architects such as Tadao Ando and Rem Koolhaas. Ellie has also taken part in judging panels, moderated events, curated shows and contributed in books, such as The Contemporary House (Thames & Hudson, 2018), Glenn Sestig Architecture Diary (2020) and House London (2022).
