130 William by Adjaye Associates’ holistic vision is unveiled in New York
We unveil the holistic design of Adjaye Associates’ 130 William, the residential scheme that has just completed in New York

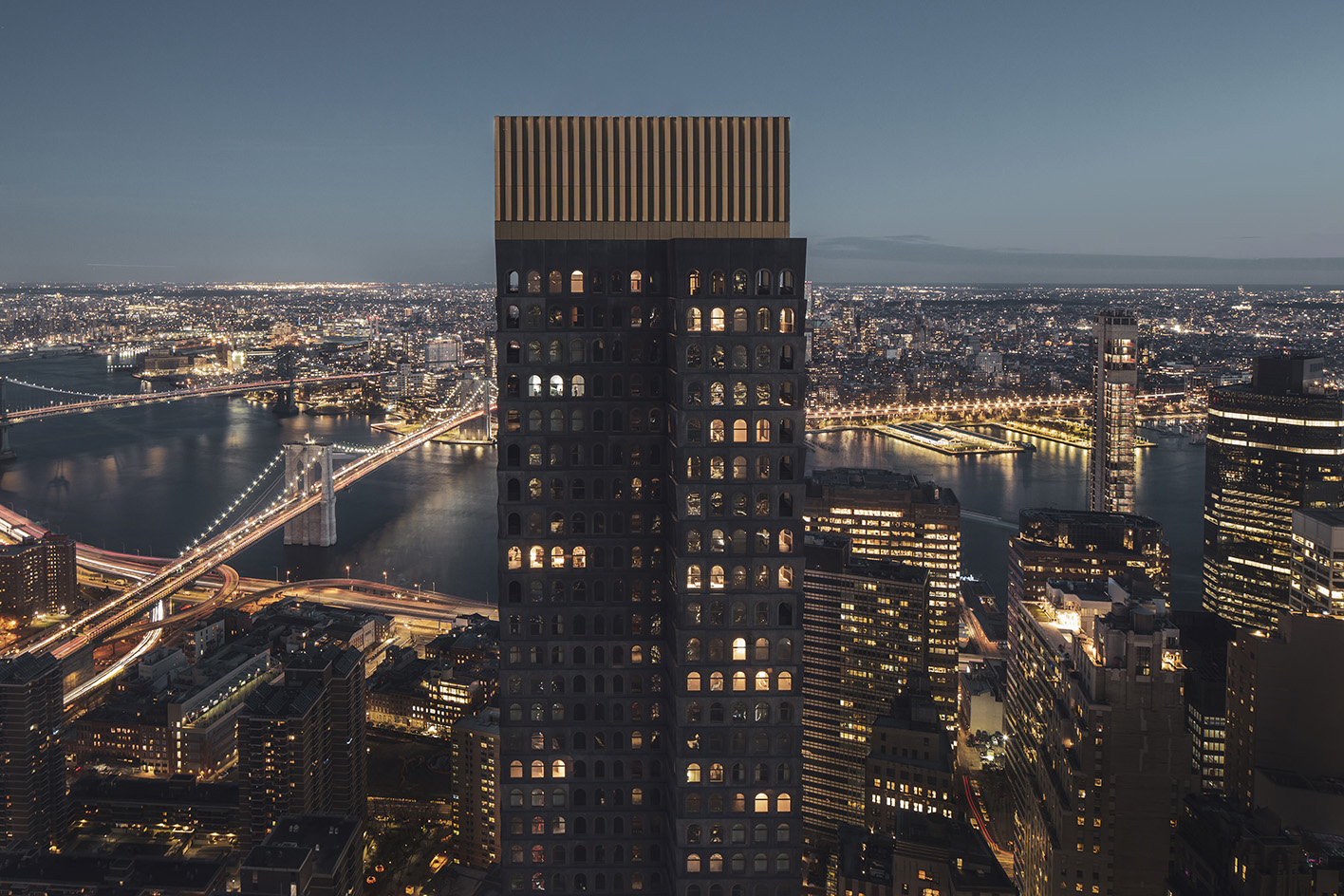
The highly anticipated 130 William, Adjaye Associates’ first residential high-rise scheme in New York, has just announced its completion. The project, which spans 66 storeys and features distinctive, hand-cast skin, dark colour tones and a grid of arches, is set to define its Lower Manhattan neighbourhood, and the overall city skyline, through its confidence and unique take on high-rise and minimalist architecture. Following hot on the heels of the launch of the Abrahamic Family House in Abu Dhabi, United Arab Emirates, also by Adjaye, the project marks 'a new benchmark for luxury living', said Scott J Avram, developer Lightstone’s senior vice president.
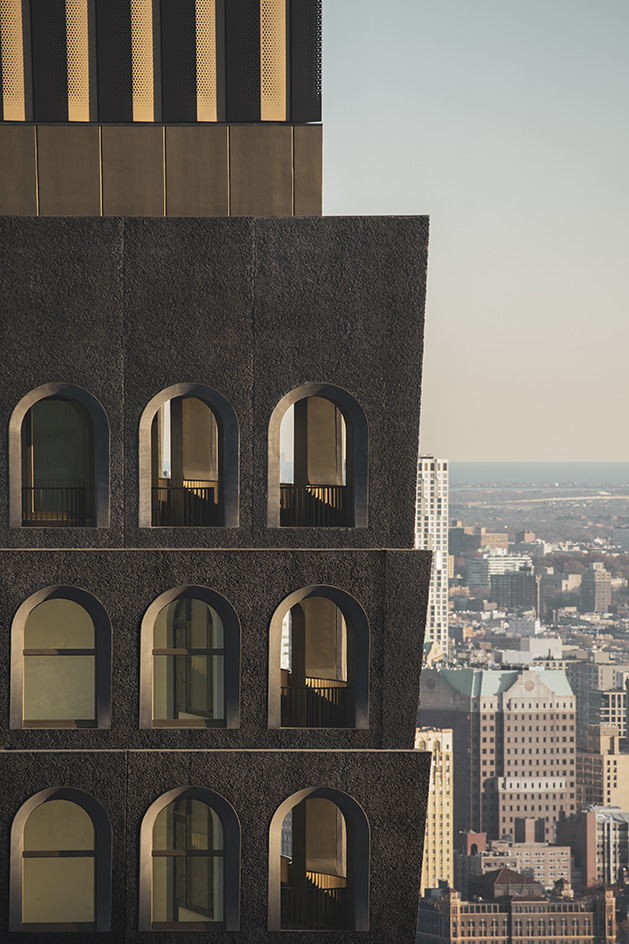
130 William by Adjaye Associates
Led by real estate company Lightstone, 130 William is a holistic vision by the studio's founder, David Adjaye, who conceived both the overall building architecture and its luxurious interiors. The spaces -– 242 residences, which are now more than 90 per cent sold and occupied – are accompanied by outdoor terraces, as well as a new public plaza on the ground level. Meanwhile, some 20,000 sq ft of amenities for residents bring added value to the living experience at 130 William.
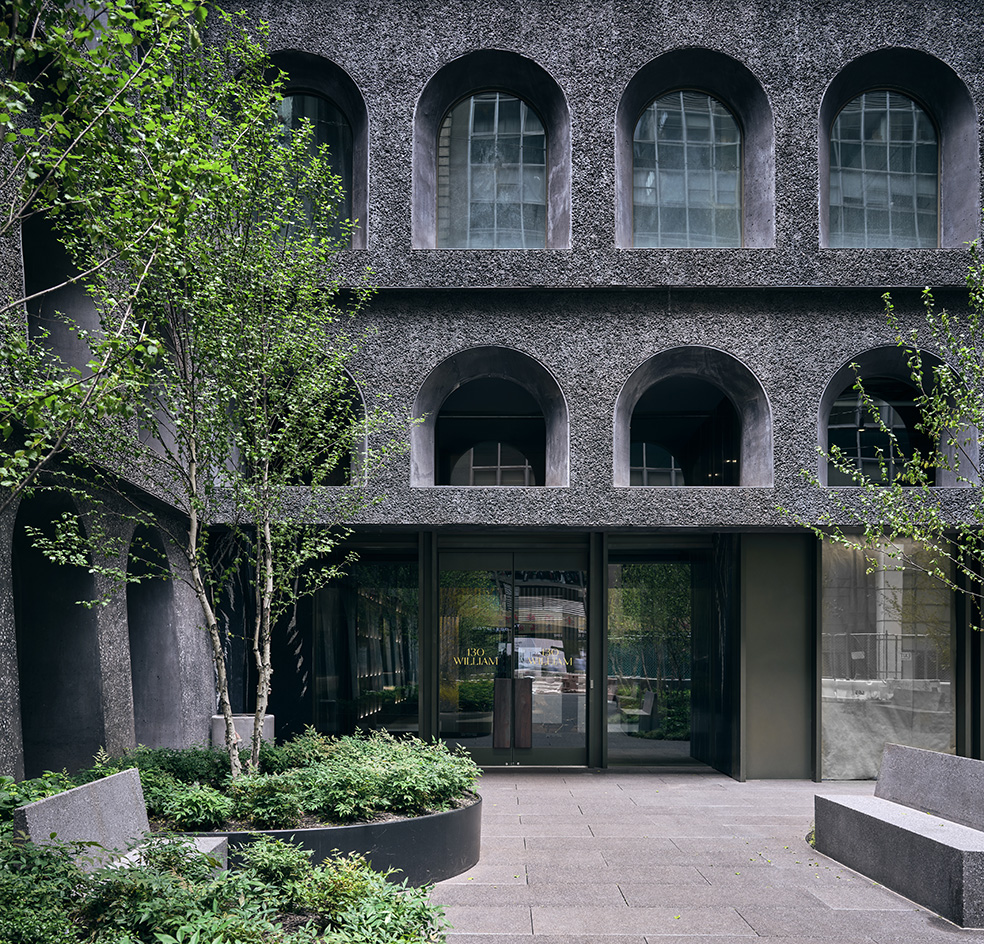
'I am deeply excited to celebrate the realisation of the public plaza park and officially mark the completion of 130 William. Conceived as an urban living room, the plaza is fundamental to how one experiences the building. The plaza creates both a public amenity and a transitional moment between the bustle of the city and the respite of the private residences inside. With its allée of trees, seating, and thematic continuation of the large-scaled arches, the public plaza park is really a gesture to the city and a critical facet of what makes this building unique,' said Adjaye.
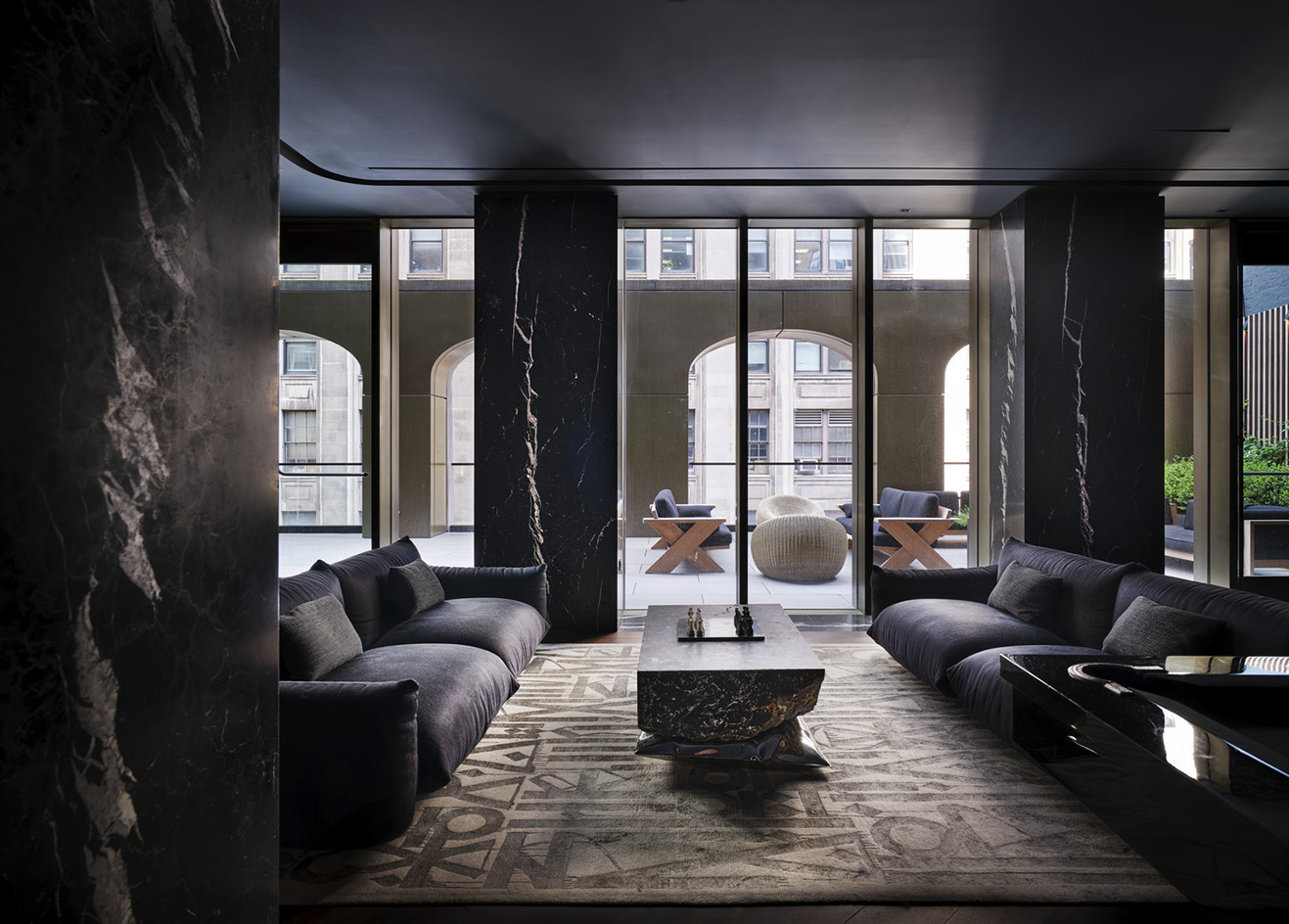
The residences in 130 William span from studios to four-bedroom apartments. Luxurious finishes, such as metal detailing and wide-plank white oak flooring, match the exterior's textured masonry facade with delicate bronze detailing. Large openings bring the outside in at every turn – making this building 'quintessentially New York', as Avram described it.
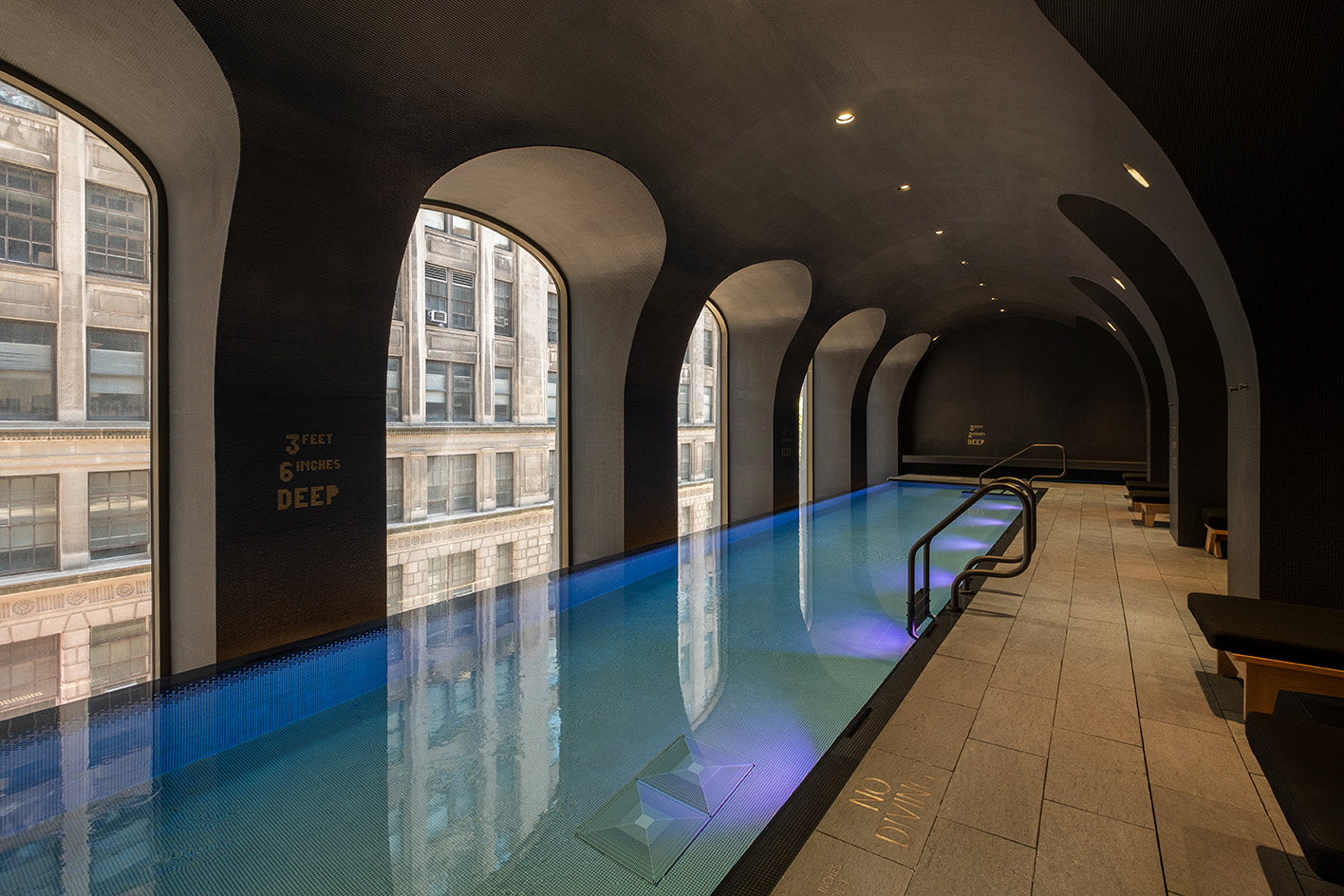
Hill West served as the executive architect on 130 William.
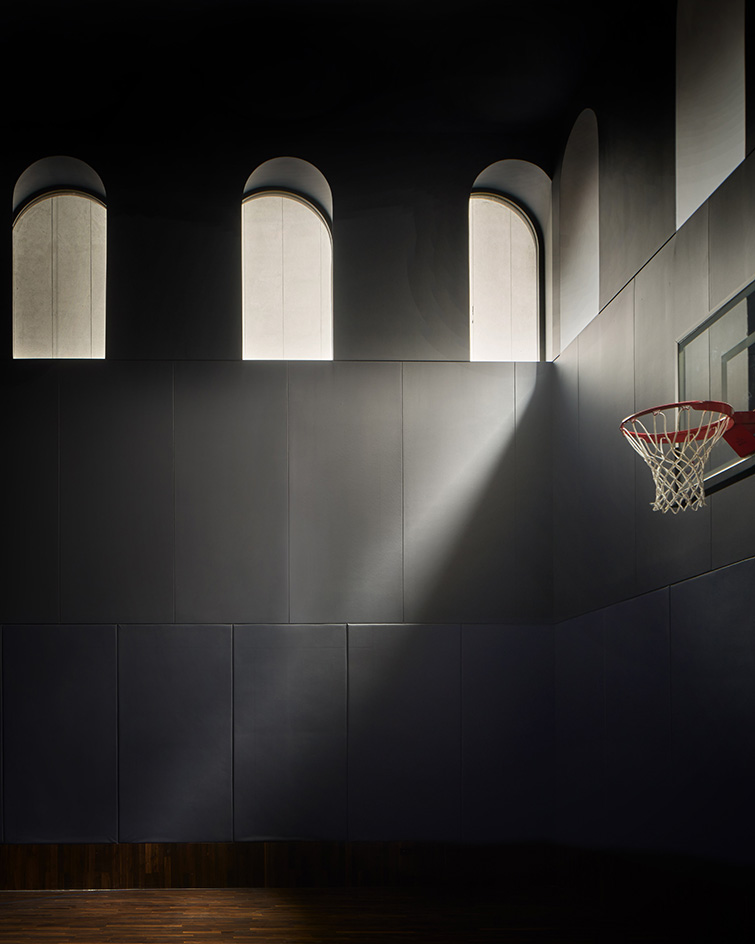
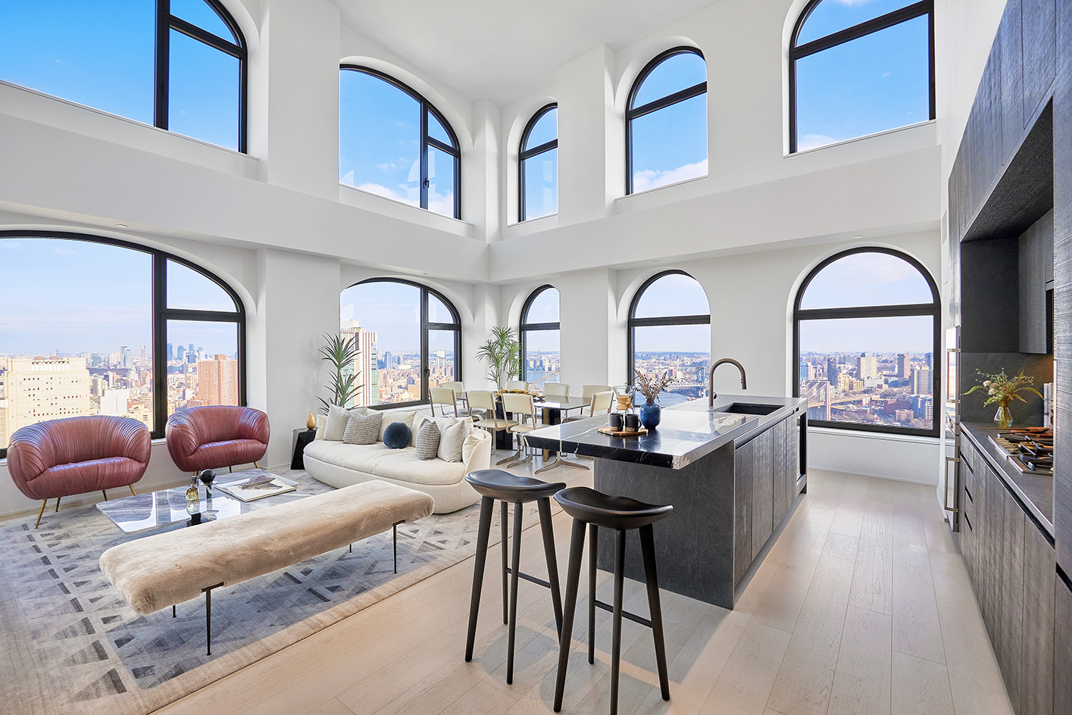
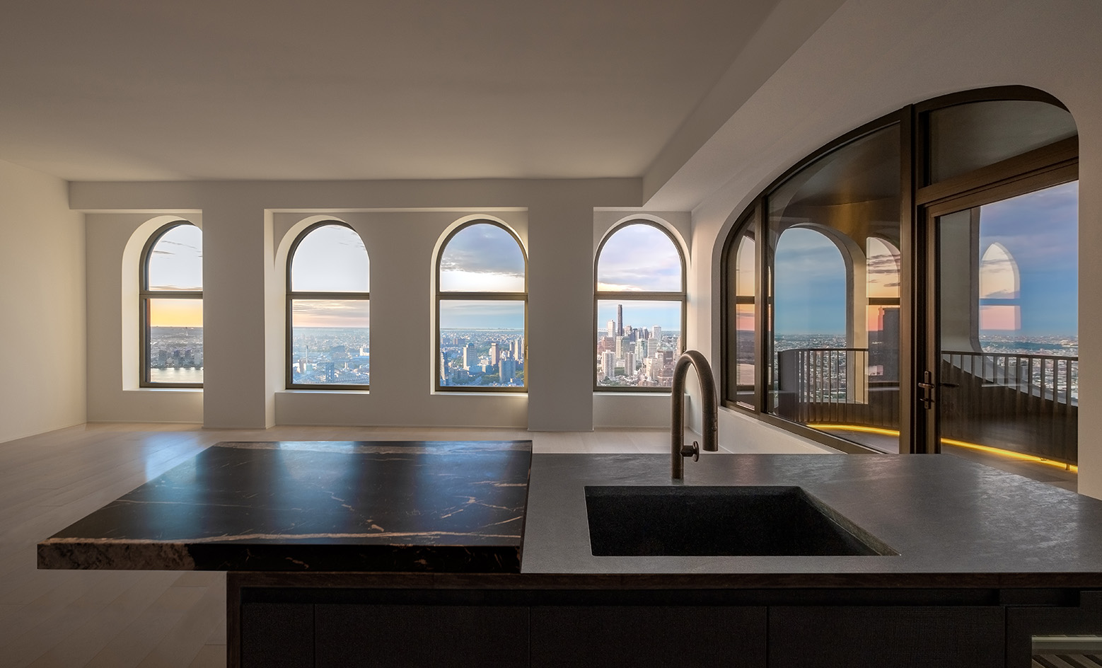
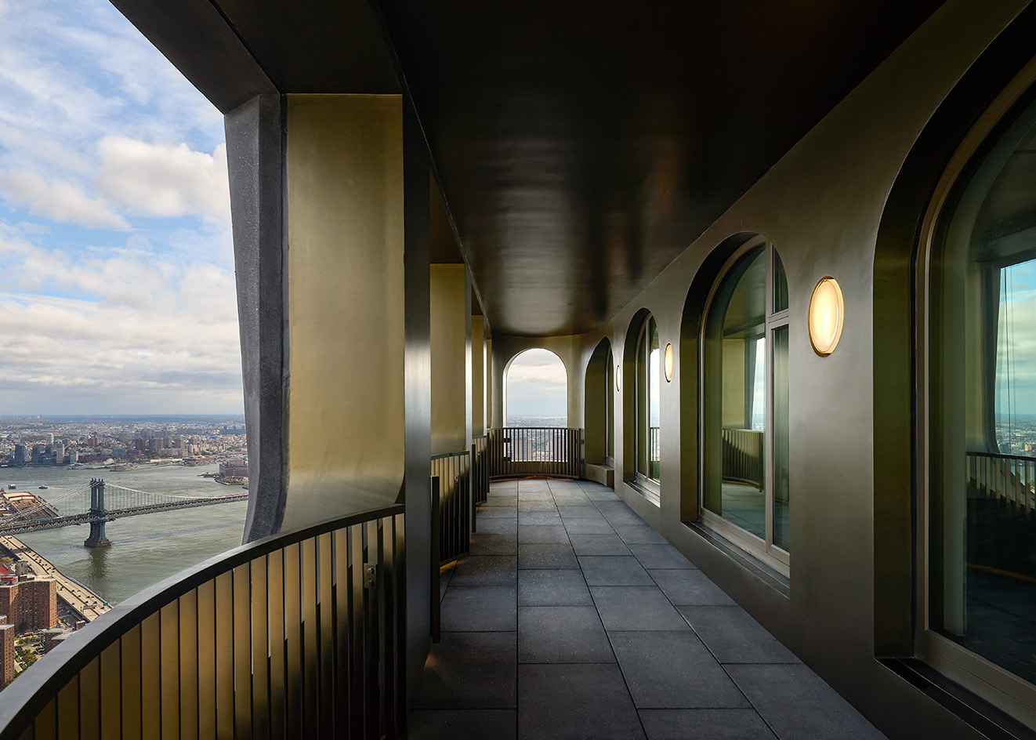

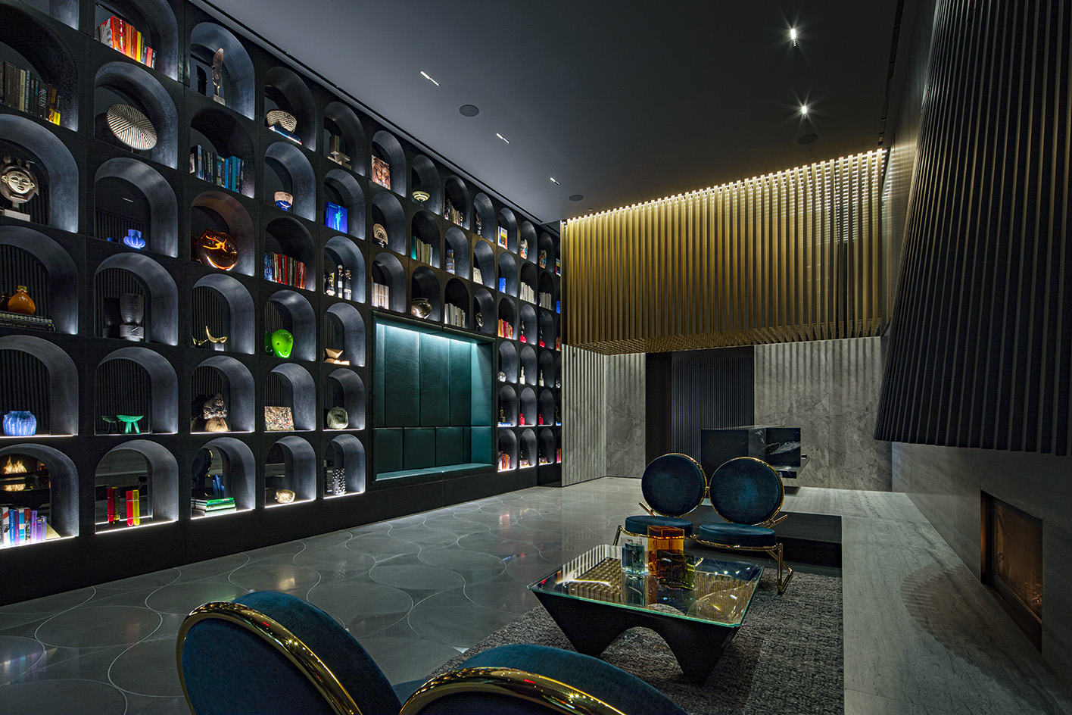
Receive our daily digest of inspiration, escapism and design stories from around the world direct to your inbox.
Ellie Stathaki is the Architecture & Environment Director at Wallpaper*. She trained as an architect at the Aristotle University of Thessaloniki in Greece and studied architectural history at the Bartlett in London. Now an established journalist, she has been a member of the Wallpaper* team since 2006, visiting buildings across the globe and interviewing leading architects such as Tadao Ando and Rem Koolhaas. Ellie has also taken part in judging panels, moderated events, curated shows and contributed in books, such as The Contemporary House (Thames & Hudson, 2018), Glenn Sestig Architecture Diary (2020) and House London (2022).
