Members’ club 1 Warwick is a new home away from home in Soho, London
Members’ club 1 Warwick by Fettle Design opens its doors in central London, sharing round-the-clock offerings

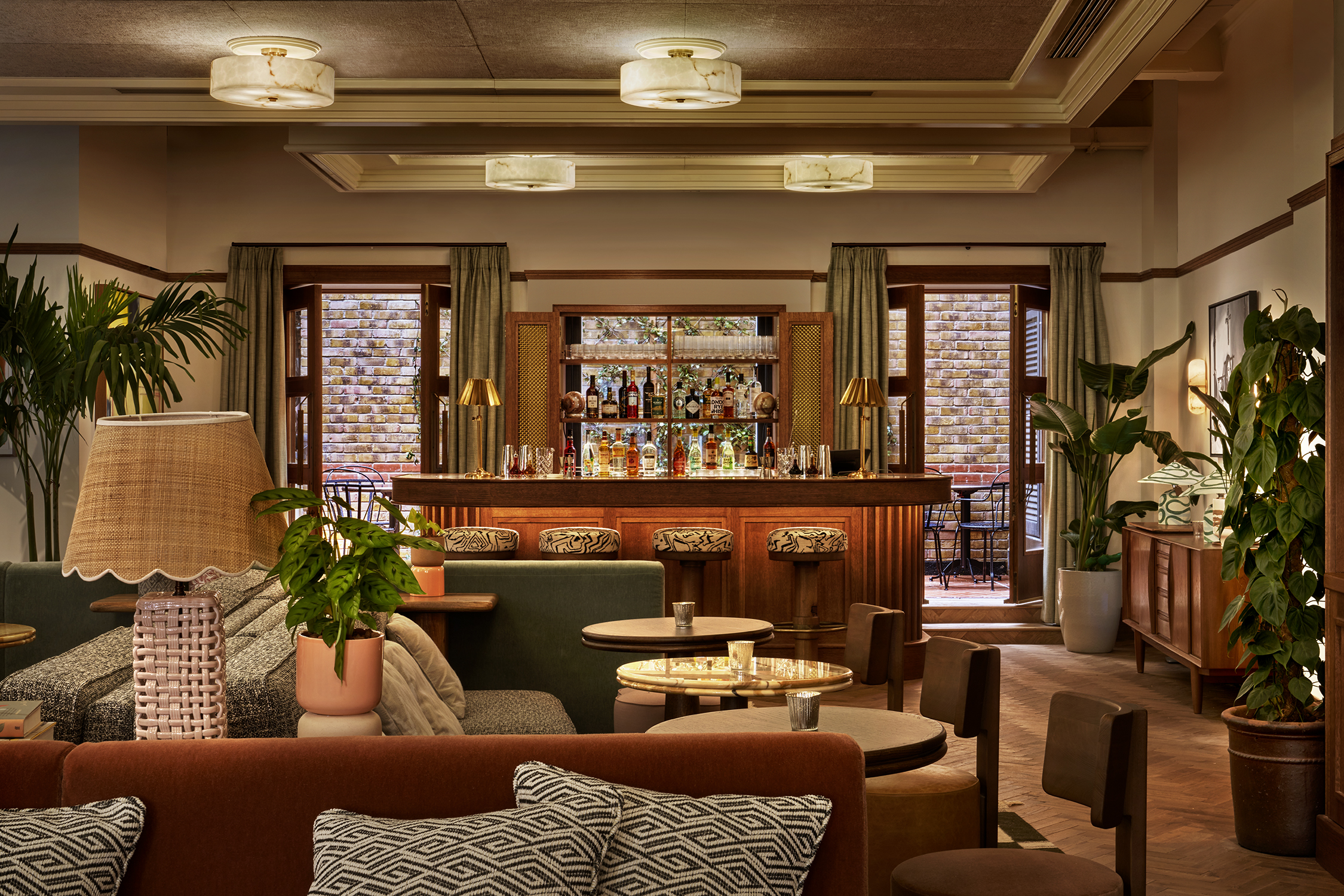
Experiencing 1 Warwick, London's swankiest members’ club among recent openings, feels a bit like stepping inside a home away from home. There are workspace and breakout areas, dining options and lounges, all wrapped up in a concept developed by design-led hospitality group Maslow's (the force also behind Mortimer House in Fitzrovia), and designed by Fettle, the London- and Los Angeles-based interior architects. The venue, situated behind a beautifully historical, maintained, 1910 Neo-Baroque façade is also thoroughly contemporary – both in its architectural style, and its vision, featuring equal parts work and play, catering to diverse needs and lifestyles.

Inside 1 Warwick, London’s newest members’ club
Placed in the heart of Soho, at the intersection of Warwick and Brewer Street, 1 Warwick is discreet. Formerly an office building, its interior was completely gutted and rebuilt by its new owners, in order to fully reflect its mission, and be as tailor-made as possible to address the requirements of its new users – offering flexibility and something for every hour of the day. There are breakfast options; desk space or meeting areas for working during the day; larger bookable rooms for either training, focused time or private parties; and a variety of seating areas where one can just sit and relax. Fitness and wellness are also taken care of, while cultural activities enrich the physical offerings enticing the user to spend time there be it for business or pleasure.
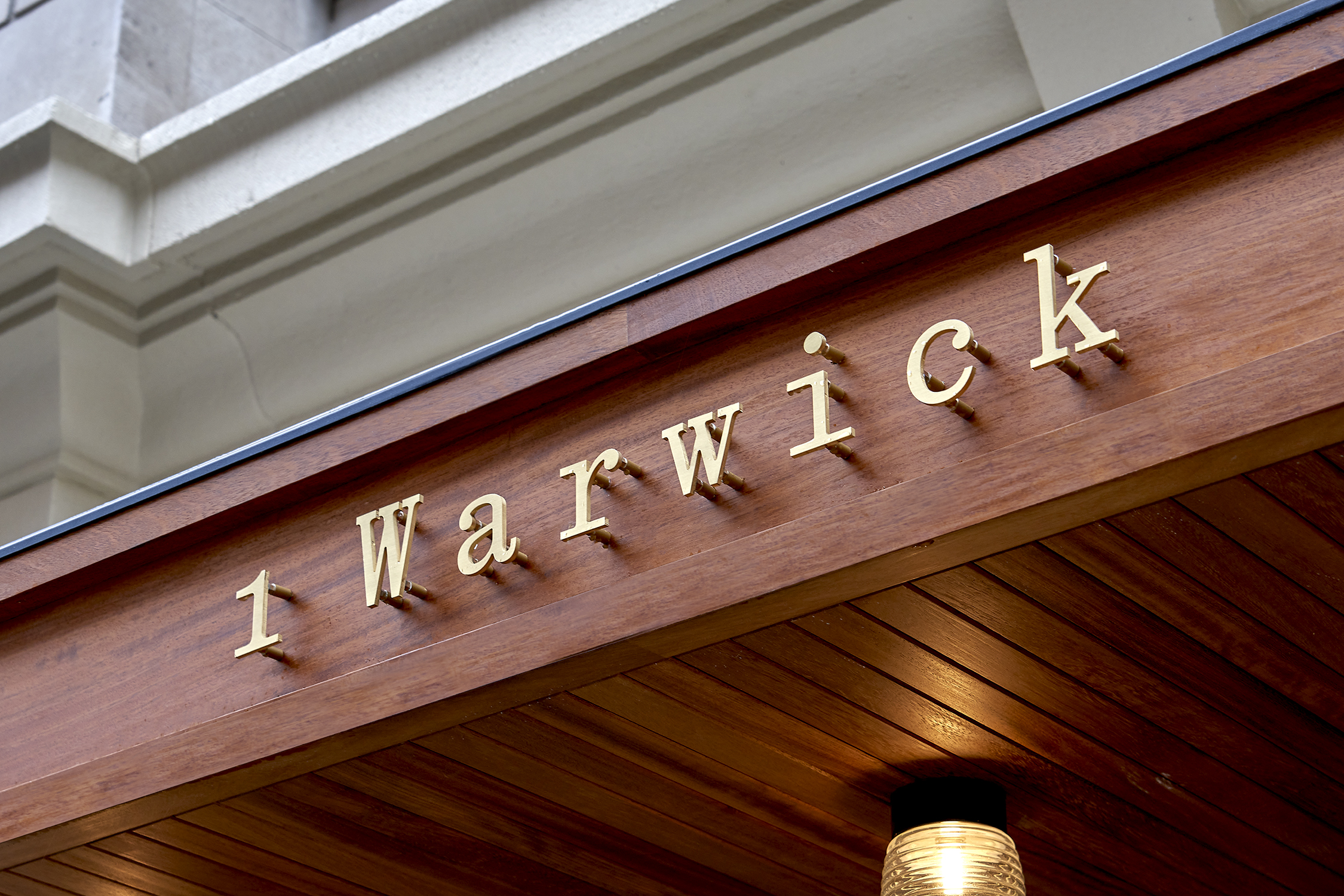
The Nessa restaurant occupies part of the ground level (and is accessible to the wider public) and there's a second eaterie at the top, Yasmin, for members only. It is all underpinned by a rolling curated events programme, as the space aims to weave its existence seamlessly into the bustling Soho lifestyle and the communities that frequent its busy streets.
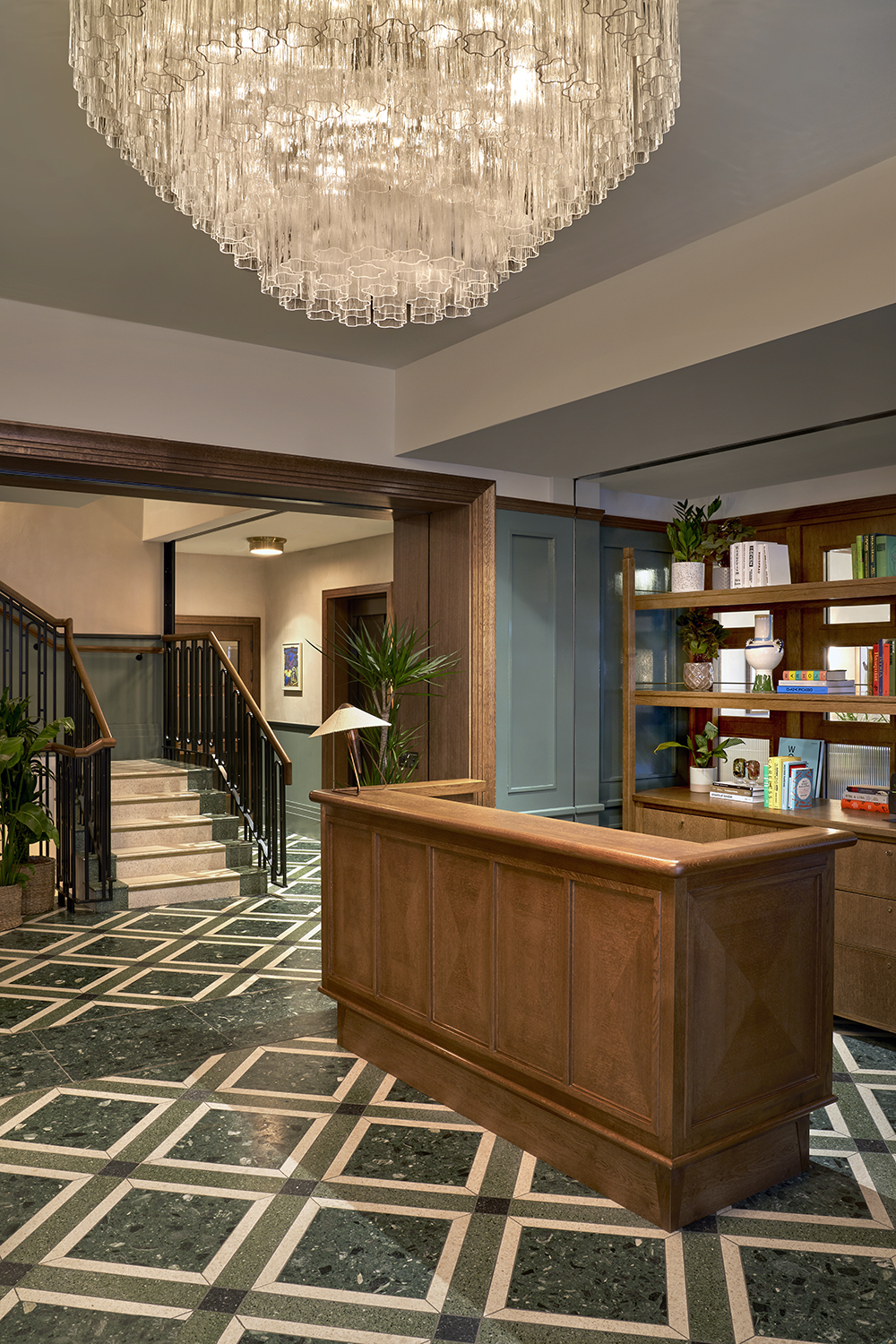
‘The design for 1 Warwick is classically inspired and a reimagined version of the typical details that would have originally been seen. We have taken an honest approach, re-using as many of the original finishes as possible. The result is a unique interpretation of Maslow’s principles, the location and existing building, rather than a pastiche or repetition of previous styles of spaces,' says Andy Goodwin, co-founder of Fettle.
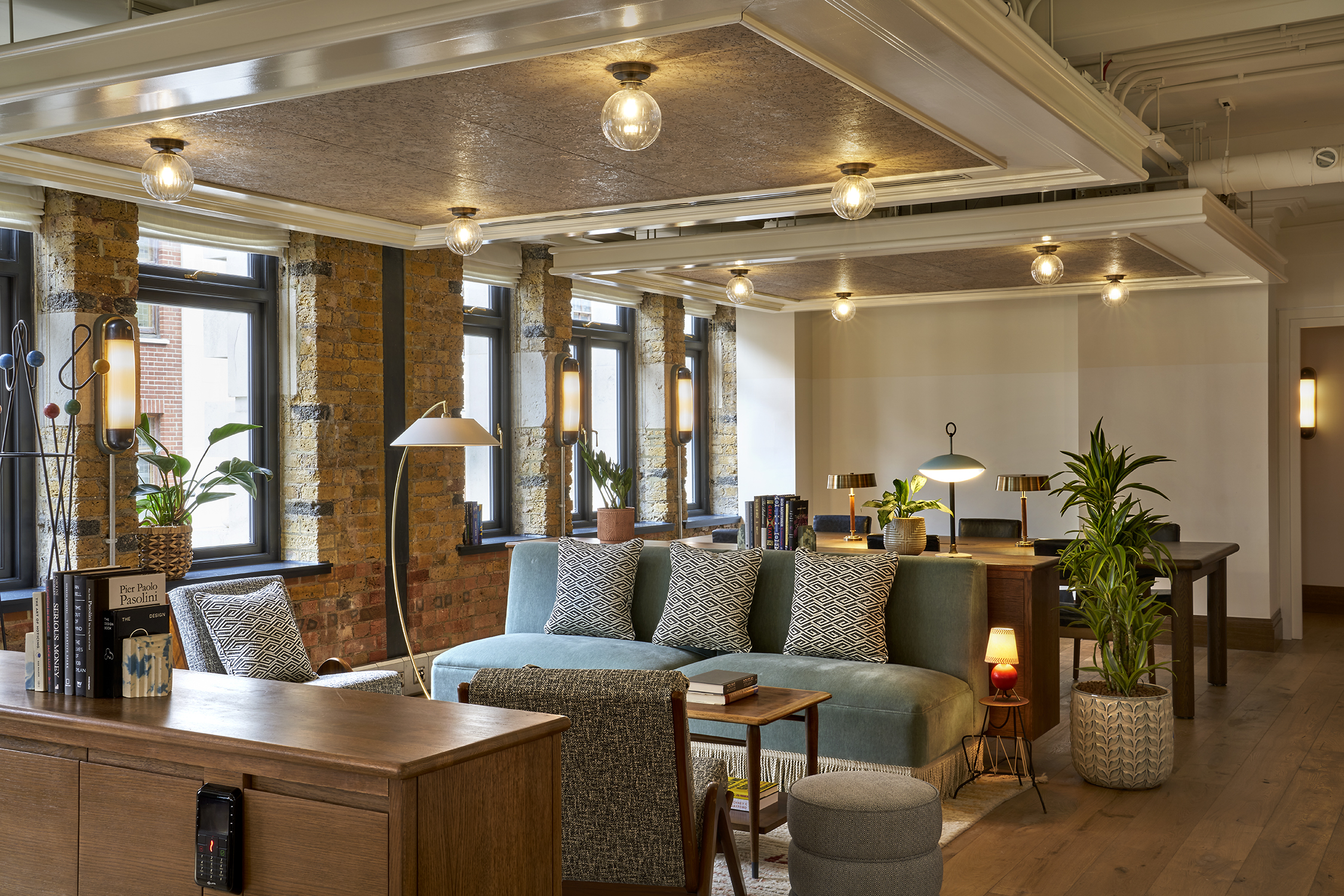
This approach is reflected not only in the building's bones, with rough and textured surfaces alternating with natural, smooth and more luxurious materials in a unique mix. It also translates in the furniture, which is both bold and characterful, but also soft, welcoming and practical. There are fabrics you want to touch, and playful colours that draw the eye yet are composed in a balance that means the whole is not overwhelming – you get the feeling that this could be an elegant extension of one's home.
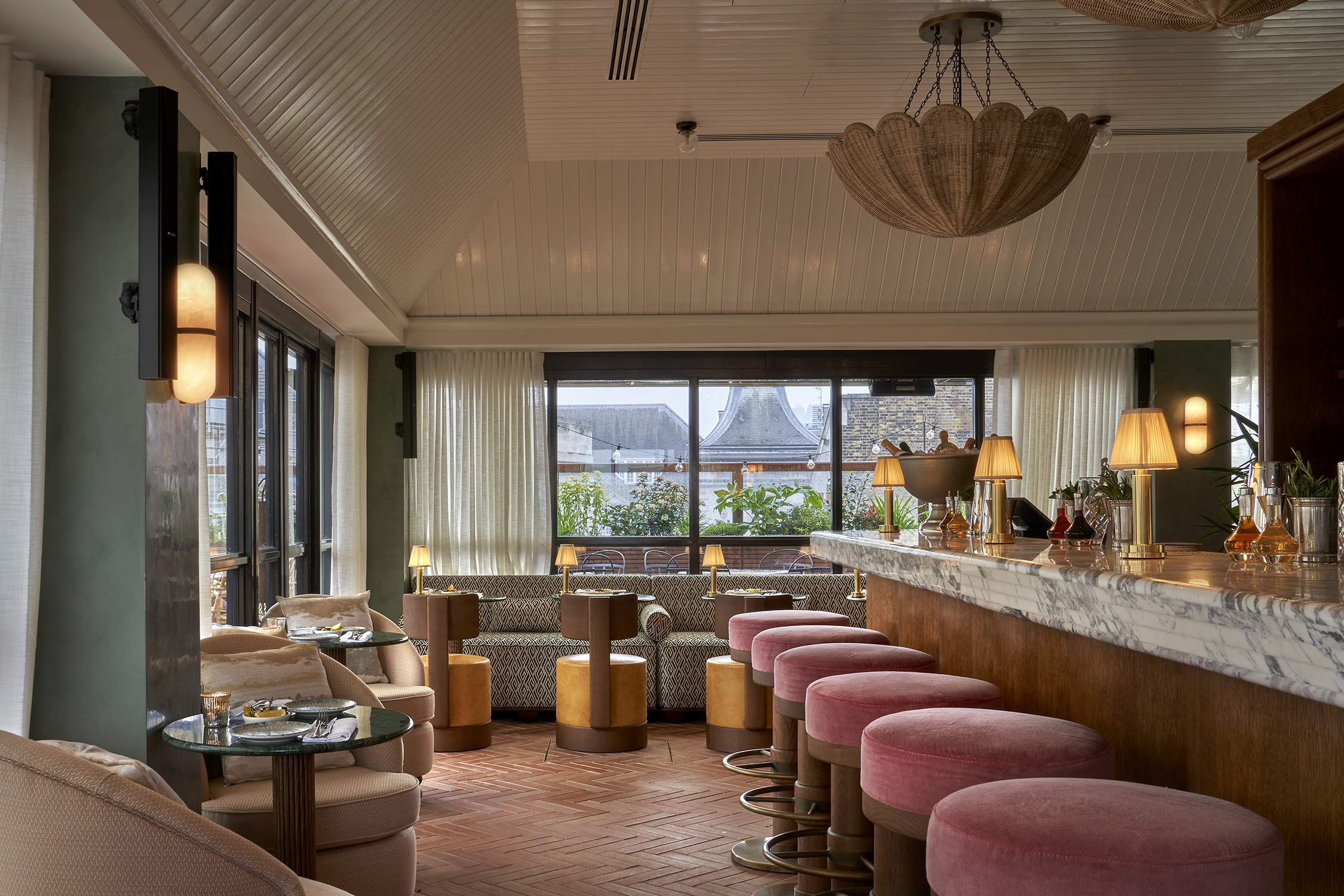
'I am so pleased to present 1 Warwick to our growing community. After launching Mortimer House in late 2017, I felt it may be impossible to find a sequel that embodies the history, architecture and prominence of our original location in Fitzrovia. Yet, after much hard work, perseverance and determination, my team and I are happy to welcome you to 1 Warwick. While it shares the same heartfelt hospitality that Mortimer House has become known for, 1 Warwick has a distinct personality that befits its location, culture and history, in one of London’s liveliest neighbourhoods,' said Guy Ivesha, founder and CEO of Maslow's.
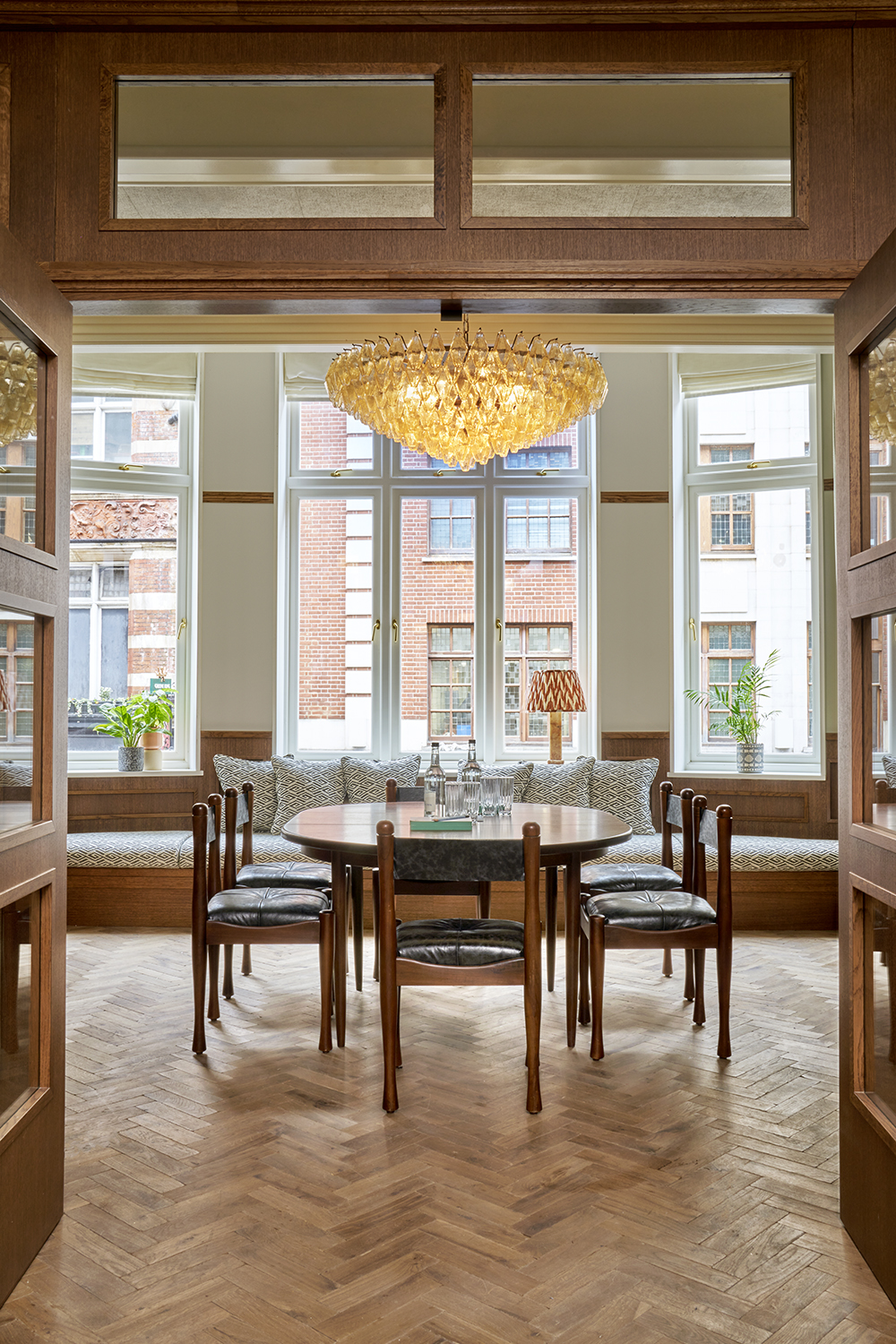
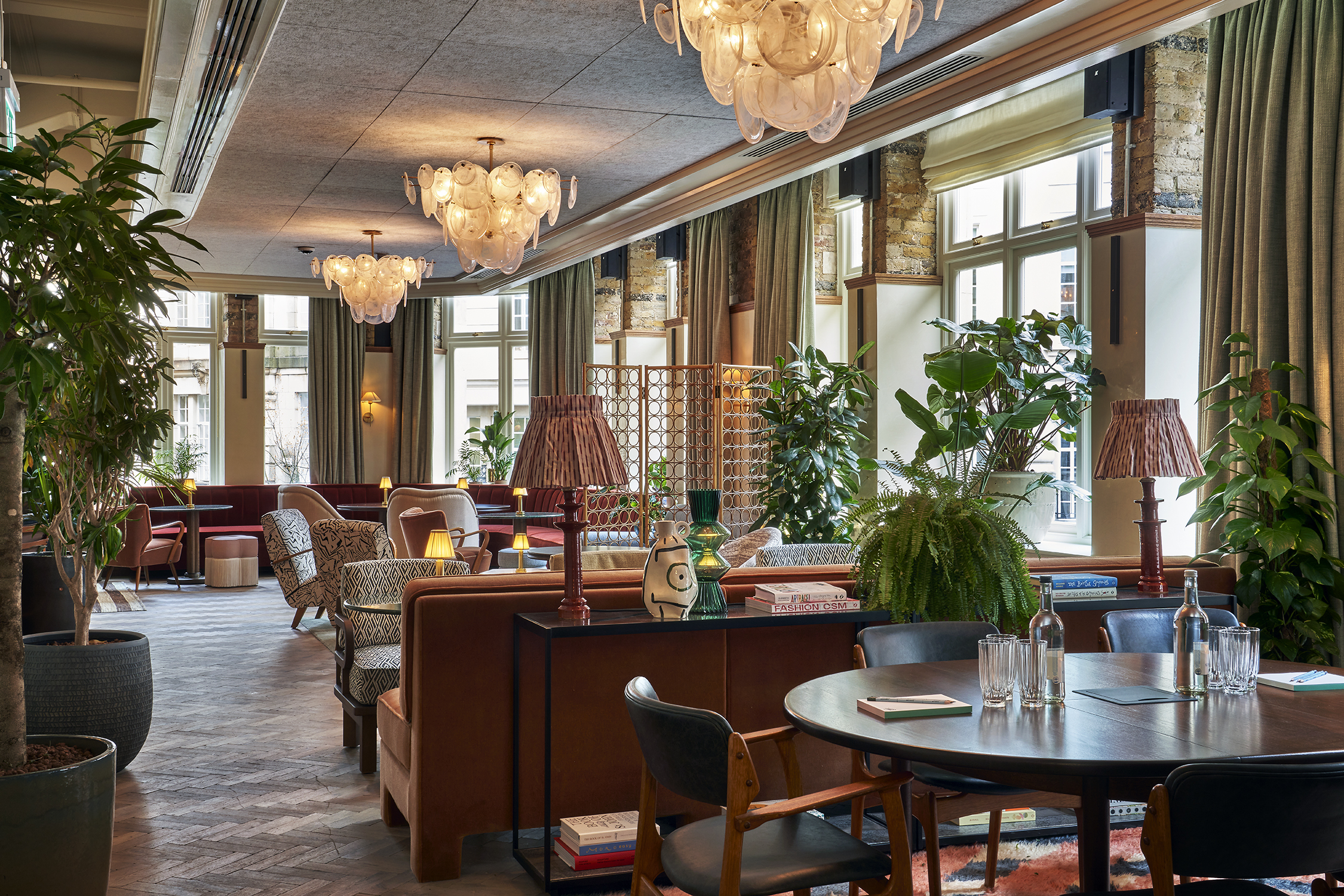
Receive our daily digest of inspiration, escapism and design stories from around the world direct to your inbox.
Ellie Stathaki is the Architecture & Environment Director at Wallpaper*. She trained as an architect at the Aristotle University of Thessaloniki in Greece and studied architectural history at the Bartlett in London. Now an established journalist, she has been a member of the Wallpaper* team since 2006, visiting buildings across the globe and interviewing leading architects such as Tadao Ando and Rem Koolhaas. Ellie has also taken part in judging panels, moderated events, curated shows and contributed in books, such as The Contemporary House (Thames & Hudson, 2018), Glenn Sestig Architecture Diary (2020) and House London (2022).
